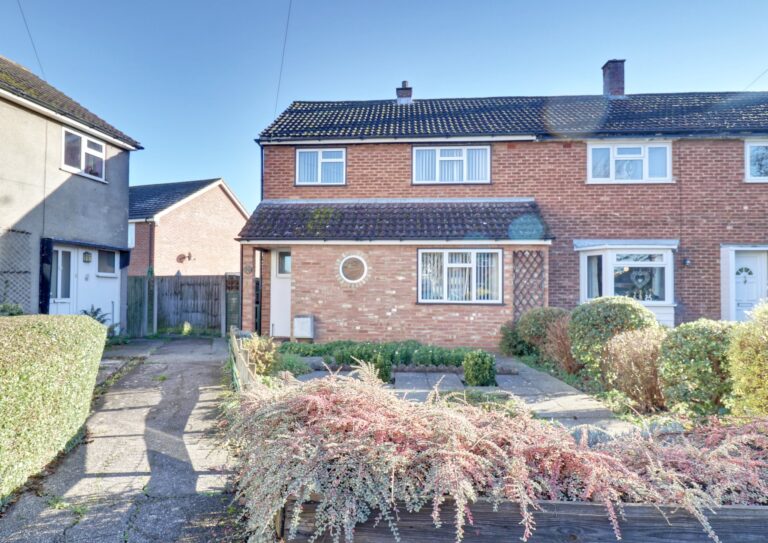
For Sale
#REF 28437643
£350,000
10 Queens Close, Sawbridgeworth, Hertfordshire, CM21 9DS
- 3 Bedrooms
- 1 Bathrooms
- 1 Receptions
#REF 28260251
Ladywell Prospect, Sawbridgeworth
89 Ladywell Prospect is an end of terrace family home which is offered with immediate vacant possession and no onward chain. The property benefits from having a kitchen/breakfast room, living room, downstairs w.c., three bedrooms, family bathroom, enclosed south facing rear garden, large front garden and allocated off-street parking.
Covered Storm Porch
With an outside light, outside storage cupboard housing meters and gas boiler, UPVC door with obscure glass panel, leading through into:
Entrance Hall
With a radiator, parquet effect flooring.
Downstairs Cloakroom
Comprising a flush w.c., corner wall mounted wash hand basin with a tiled splashback, radiator, window to side, fitted carpet.
Living Room
14' 10" x 10' 2" (4.52m x 3.10m) with sliding UPVC double glazed patio doors giving access to conservatory, turned carpeted staircase rising to the first floor landing, understairs storage cupboard, radiator, t.v. aerial point, light wood laminate flooring.
Conservatory
9' 8" x 5' 0" (2.95m x 1.52m) with double opening doors giving access to garden, multiple windows, wooden laminate flooring.
Kitchen/Breakfast Room
14' 10" x 8' 4" (4.52m x 2.54m) (divided into two areas)
Kitchen Area
With a range of matching base and eye level units with a rolled edge work surface, single bowl, single drainer stainless steel sink unit with a tiled splashback , double glazed bay fronted window to front, oven with over and extractor over, space for washing machine, integrated dishwasher, space for fridge/freezer, spotlighting to ceiling, vinyl flooring.
Breakfast Area
With space for a table and chairs, vinyl flooring.
First Floor Landing
With access to loft space, airing cupboard housing a lagged copper cylinder with immersion heater fitted, fitted carpet.
Bedroom 1
14' 10" x 10' 6" (4.52m x 3.20m) (measured into double glazed bay window to front) with a radiator, range of built-in wardrobes with dressing table and cupboards over, further matching bedside units and cupboards, two wall mounted light points, t.v. aerial point, radiator, fitted carpet.
Bedroom 2
8' 6" x 6' 10" (2.59m x 2.08m) with a double glazed window to rear, radiator, built-in storage cupboard, fitted carpet.
Bedroom 3
9' 8" x 6' 4" (2.95m x 1.93m) with a double glazed window to rear, radiator, fitted carpet.
Bathroom
A white suite comprising a panel enclosed bath with a mixer tap, shower attachment and glazed screen, pedestal wash hand basin, flush w.c., obscure double glazed window to side, spotlighting and extractor to ceiling, vinyl flooring.
Outside
Directly to the rear and the side of the property there is a paved patio area, outside lighting and retaining wall. The rear garden measures approximately 45’ x 22’ and is well enclosed by mature hedging and fencing. The garden is mainly laid to lawn with well stocked shrub border. There is a pathway leading to the rear of the garden where there is a wooden gate giving rear pedestrian access to an allocated parking space. There is also side pedestrian access via a wooden gate with a pathway to the front.
Local Authority
Epping Forest Council
Band ‘D’
Why not speak to us about it? Our property experts can give you a hand with booking a viewing, making an offer or just talking about the details of the local area.
Find out the value of your property and learn how to unlock more with a free valuation from your local experts. Then get ready to sell.
Book a valuation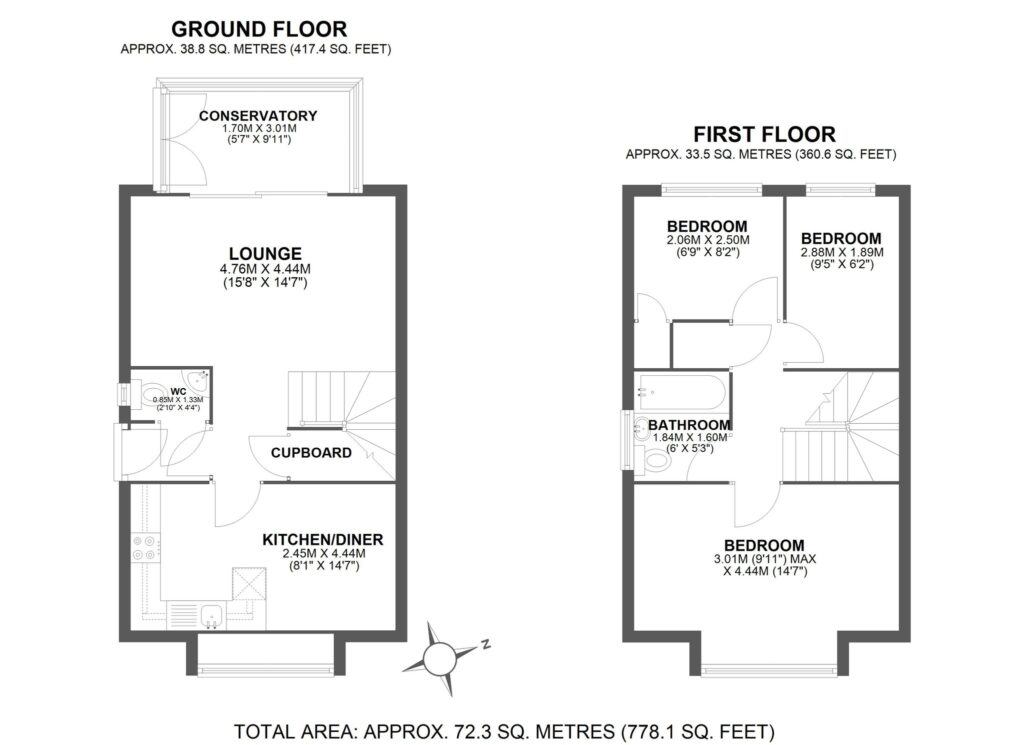
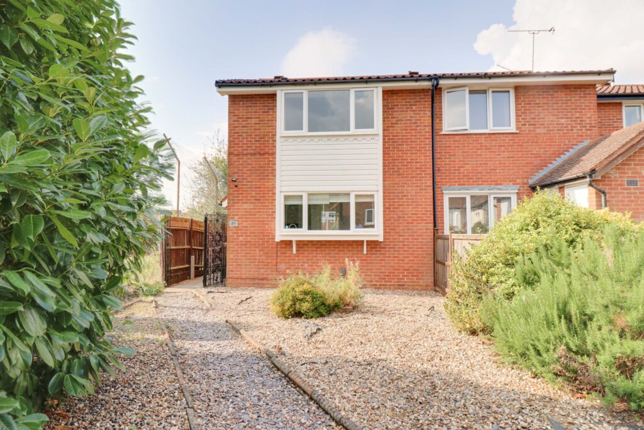
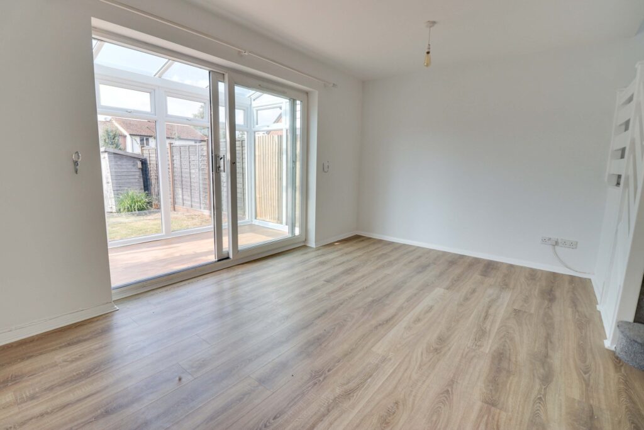
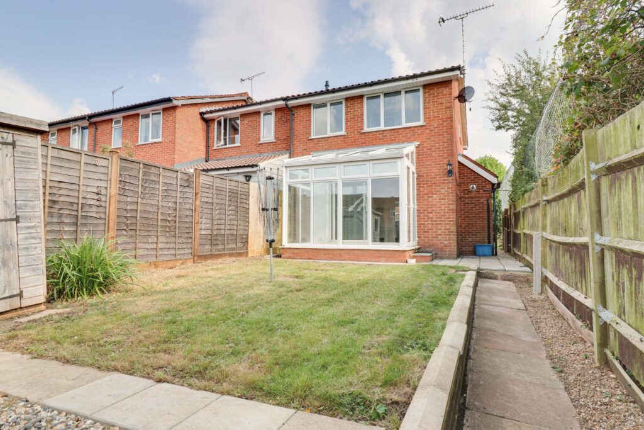
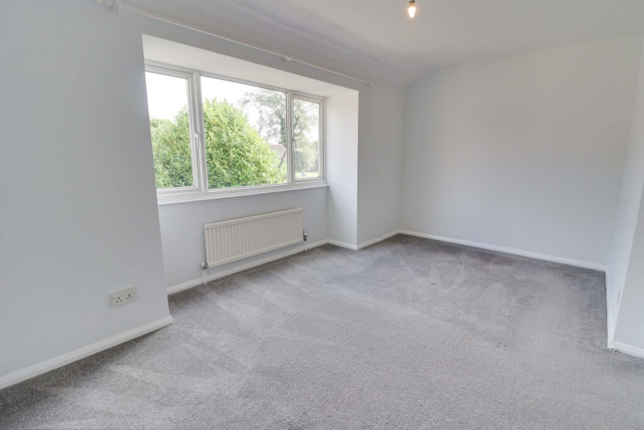
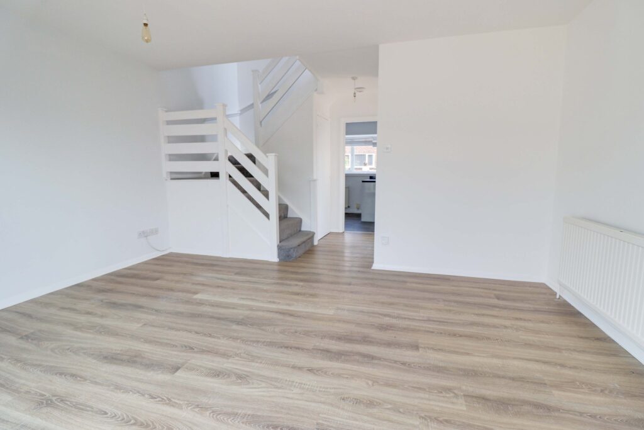
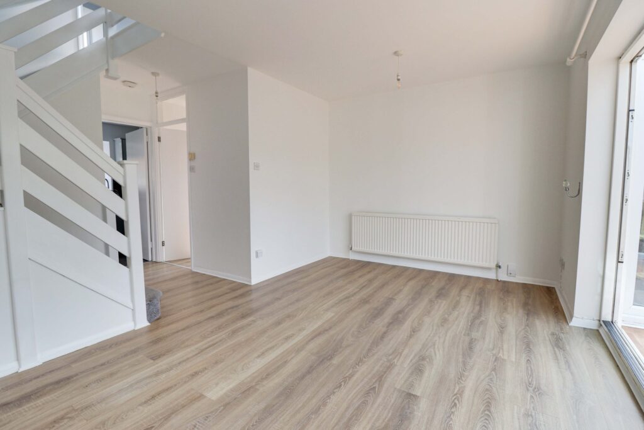
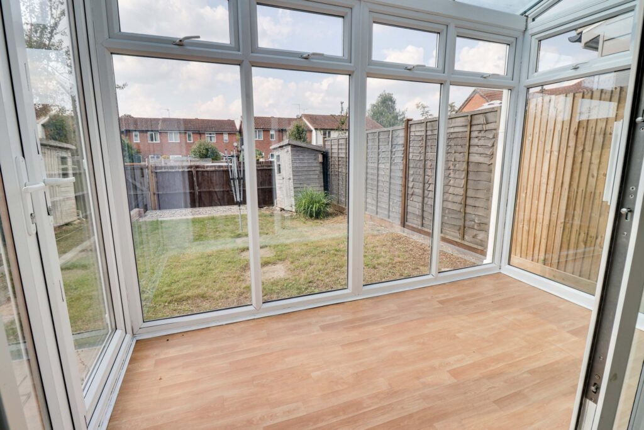
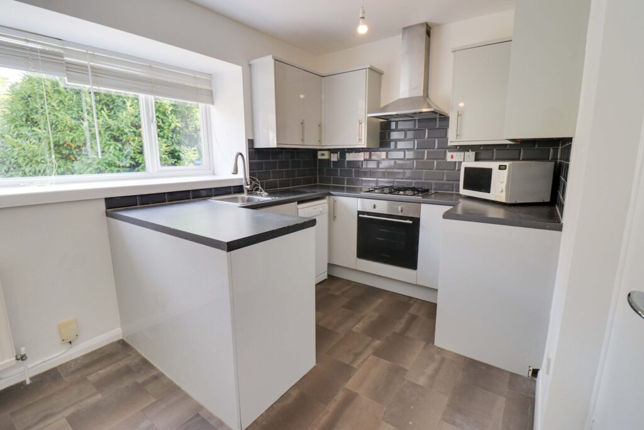
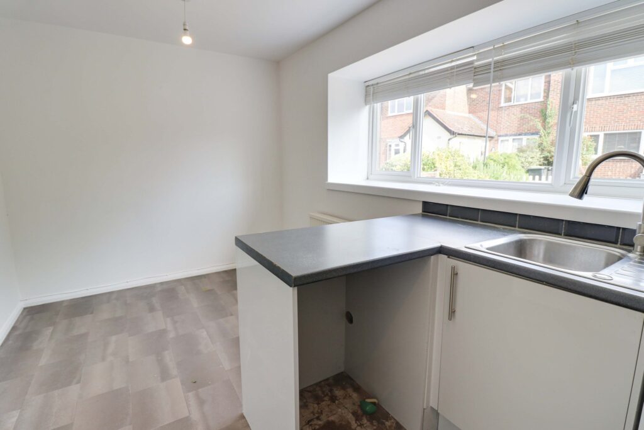
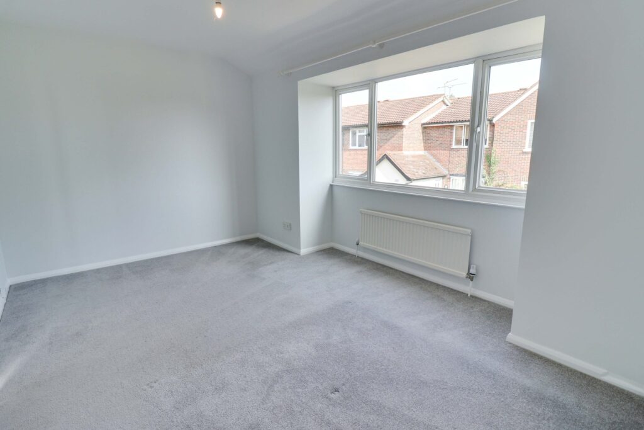
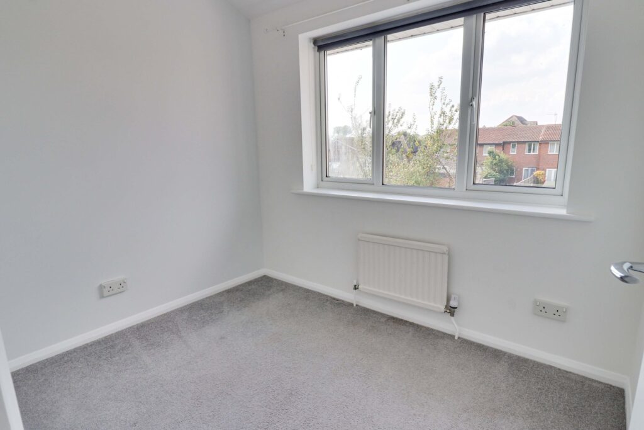
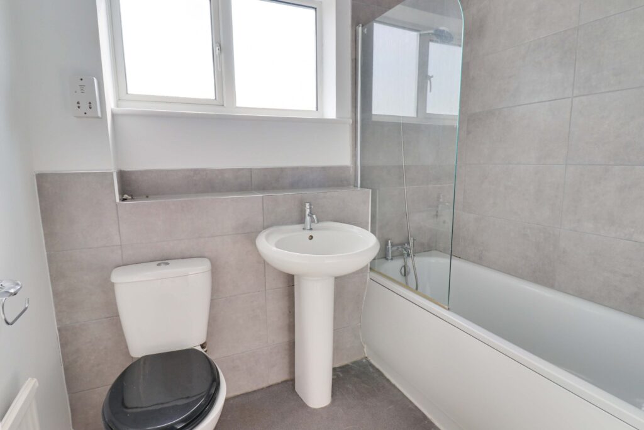
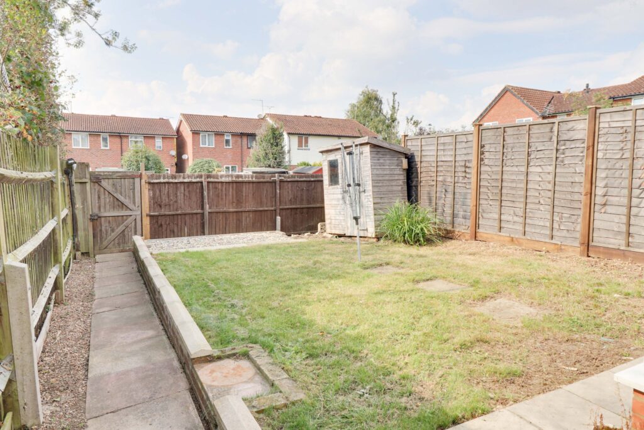
Lorem ipsum dolor sit amet, consectetuer adipiscing elit. Donec odio. Quisque volutpat mattis eros.
Lorem ipsum dolor sit amet, consectetuer adipiscing elit. Donec odio. Quisque volutpat mattis eros.
Lorem ipsum dolor sit amet, consectetuer adipiscing elit. Donec odio. Quisque volutpat mattis eros.