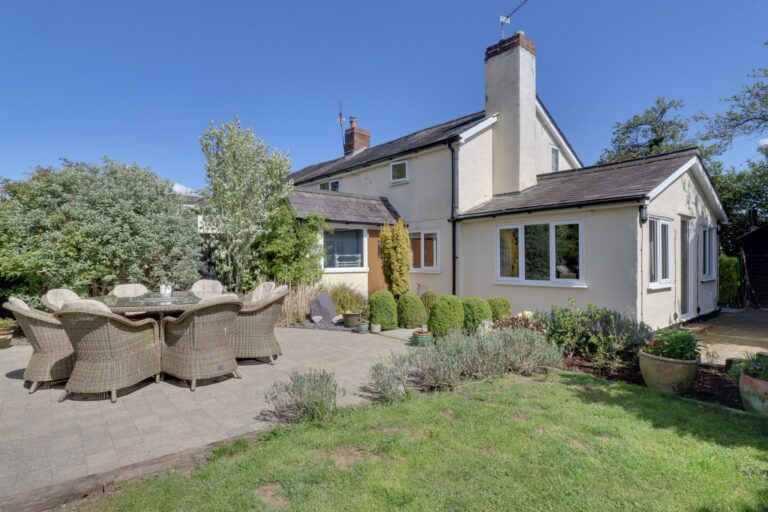
For Sale
#REF 28965735
£599,950
4 Slate Cottages High Lane, Sheering, Bishop's Stortford, Essex, CM22 7NT
- 4 Bedrooms
- 1 Bathrooms
- 2 Receptions
#REF 28614119
Hurn Grove, Bishop’s Stortford
A modern four bedroom home offering excellent family accommodation with a landscaped south-easterly facing garden, single garage and parking. The property is ideally positioned for Bishop’s Stortford outstanding schooling and the thriving town centre is a short drive offering excellent facilities, including leisure and recreational facilities, public houses, good selection of restaurants, fantastic golf club and easy access to the M11 leading to M25 access points. The mainline railway serves London Liverpool Street and Cambridge, making this an ideal location for commuters.
Part glazed composite door leading to:
Entrance Hall
With tiled floor and a turned staircase rising to first floor landing.
Cloakroom
Comprising a flush w.c., wall mounted wash hand basin, part tiled walls, tiled floor, radiator, opaque window to side.
Sitting Room
15' 8" x 13' 8" (4.78m x 4.17m)
With a double glazed window to rear, radiator with cover, understairs storage cupboards, oak effect laminate flooring, leading through in to:
Kitchen/Dining Room
18' 0" x 10' 4" (5.49m x 3.15m) a spacious open plan room with matching base and eye level units, rolled edge worktop and a complimentary tiled surround, four ring gas hob, double oven and grill beneath, extractor hood and light over, 1½ bowl single drainer sink with hot and cold taps, recess and plumbing for both dishwasher and washing machine, positioning for free standing fridge/freezer, double glazed window to front, double glazed door to rear opening out on to garden, oak effect laminate flooring, radiator with cover, cupboard housing Valiant boiler.
First Floor Landing
With fitted carpet, understairs storage cupboard, radiator, carpeted turned staircase rising to second floor.
Bedroom 1
10' 6" x 10' 4" (3.20m x 3.15m) with built in wardrobes, double glazed window to rear, radiator with cover, t.v. aerial point, fitted carpet, leading through in to:
En-Suite Shower Room
Comprising a tiled shower cubicle with a thermostatically controlled rain head shower and further shower attachment, wash hand basin with tiled splashback, flush w.c., contemporary radiator, fitted mirrored cabinet, electric shaver socket, opaque double glazed window to front, spotlighting, extractor fan.
Bedroom 2
9' 10" x 8' 4" (3.00m x 2.54m) with a double glazed window to front, radiator with cover, storage cupboard, fitted carpet.
Family Bathroom
Comprising a panel enclosed bath with hot and cold taps and shower attachment, wash hand basin, flush w.c., part tiled walls, electric shaver socket, double glazed window to rear, airing cupboard housing Megaflo system, contemporary radiator, vinyl flooring, extractor fan, spotlighting.
Carpeted Second Floor Landing
With a hatch giving access to loft, airing cupboard.
Bedroom 3
12' 8" x 12' 0" (3.86m x 3.66m) with a double glazed window to front, radiator, storage cupboard, fitted carpet.
Bedroom 4
12' 0" x 10' 4" (3.66m x 3.15m) with a double glazed window to front, radiator, storage cupboard, fitted carpet.
Outside
The Rear
The property enjoys a sunny south-easterly facing garden which has been beautifully landscaped by its current owner. Directly to the rear of the property is an attractive porcelain patio area with pathway leading to the far end of the garden. The garden is partly lawned with an oak staggered sleeper retained flower border, enclosed by fencing to all sides and rear. At the far end of the garden there is a raised entertaining area, ideal for a table and chairs, secluded and enclosed by fencing, once again with stocked flower borders with porcelain paved steps leading up to a double glazed door giving access to the garage. There is also an outside tap and light.
Single Garage
The garage has an up and over door with power and light laid on and loft storage.
Parking
There is an allocated parking space in front of the garage.
Local Authority:
East Herts District Council
Band ‘E’
Why not speak to us about it? Our property experts can give you a hand with booking a viewing, making an offer or just talking about the details of the local area.
Find out the value of your property and learn how to unlock more with a free valuation from your local experts. Then get ready to sell.
Book a valuation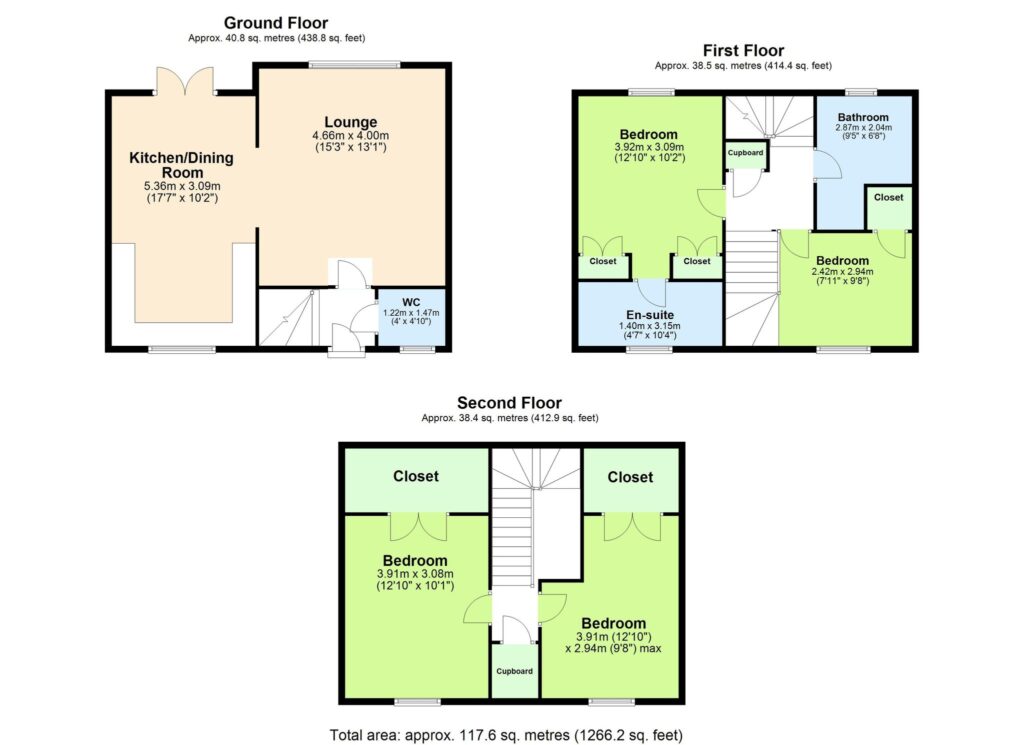
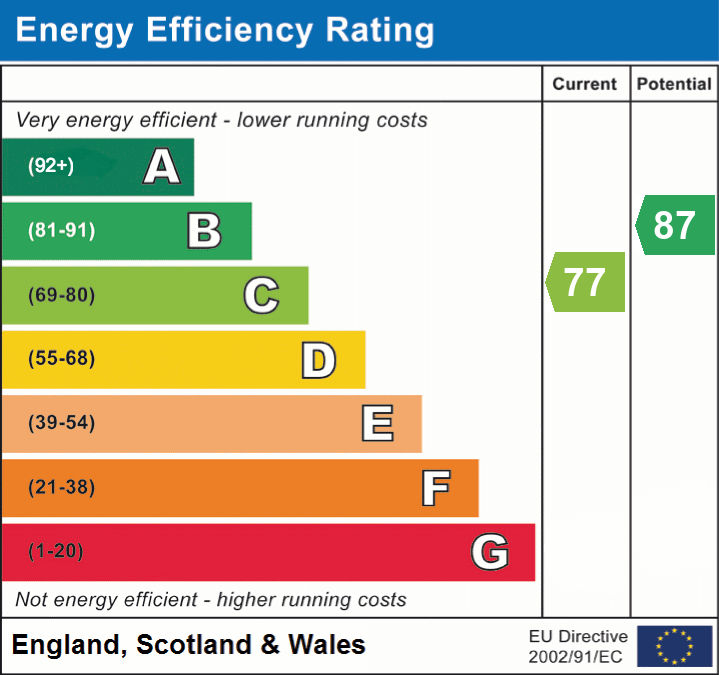
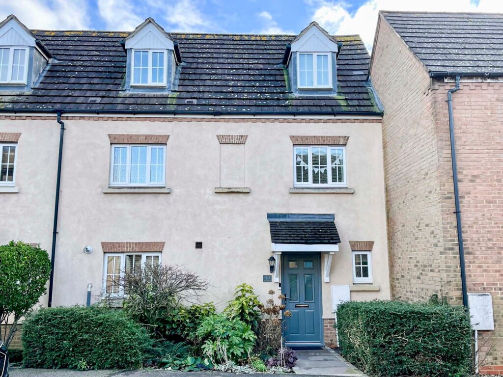
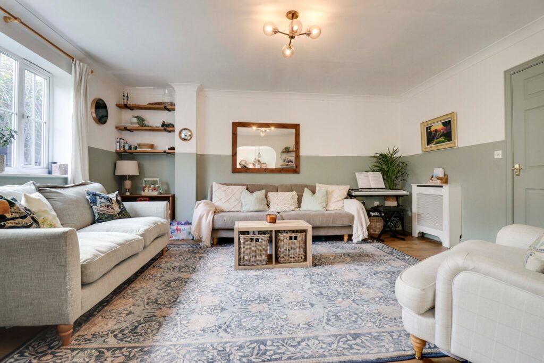
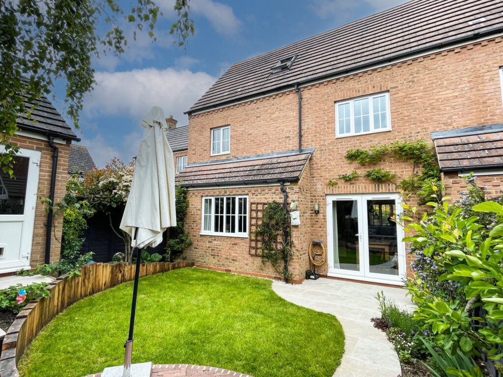
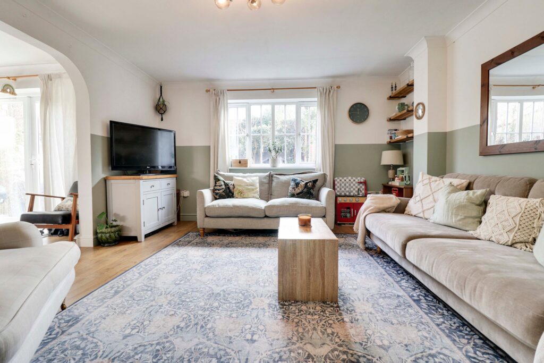
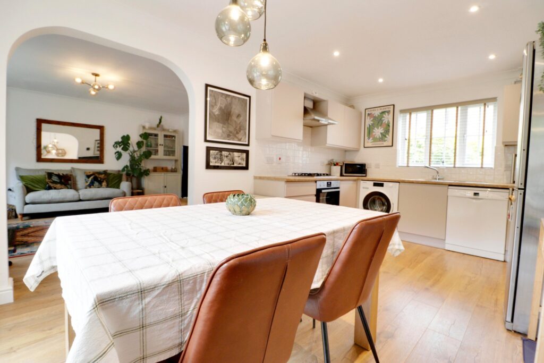
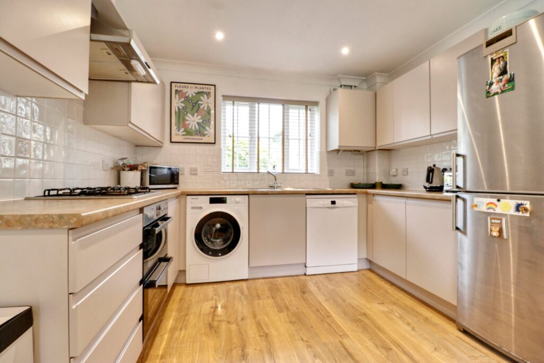
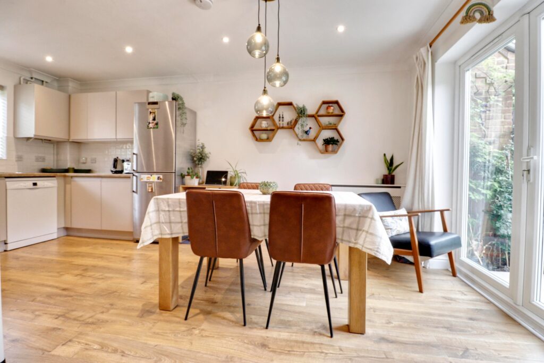
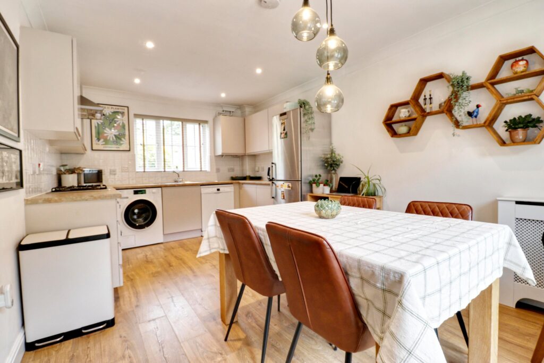
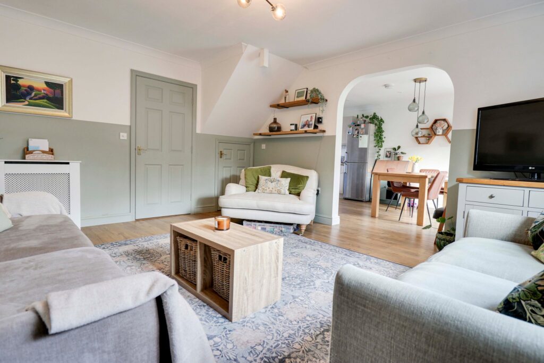
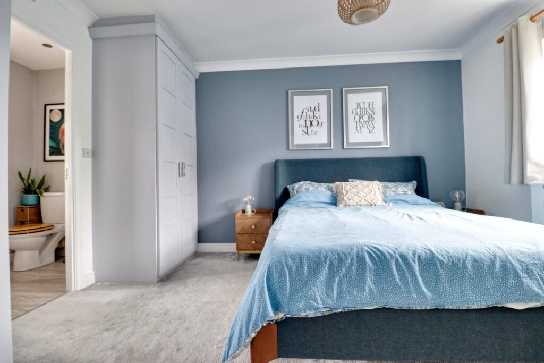
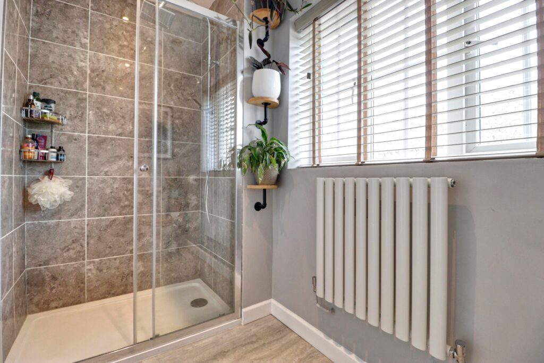
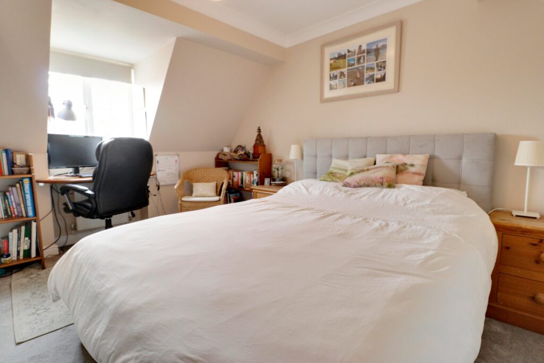
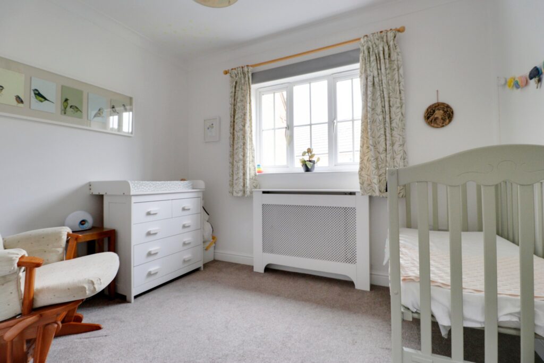
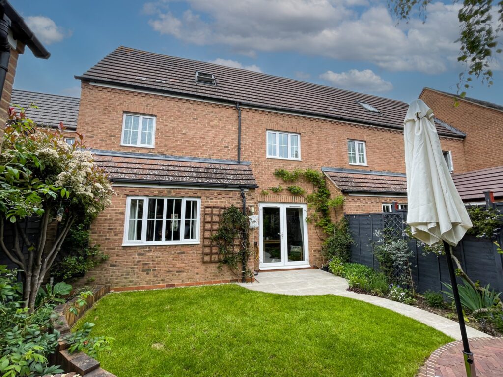
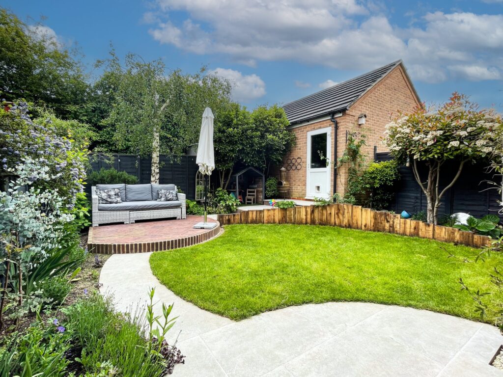
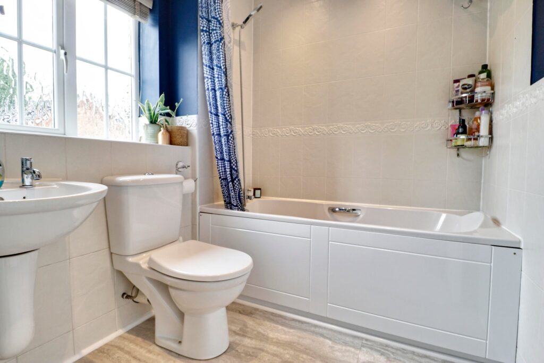
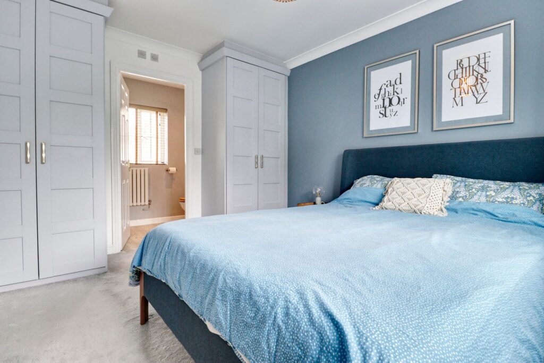
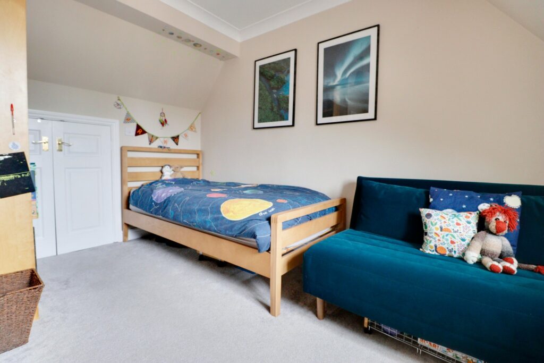
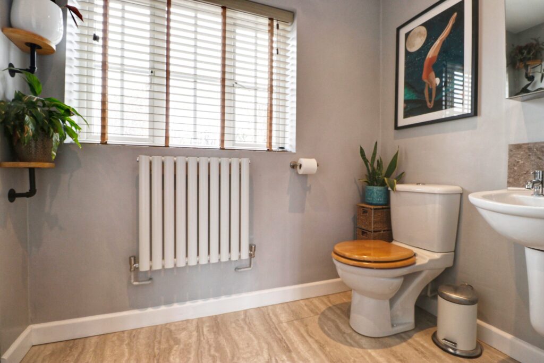
Lorem ipsum dolor sit amet, consectetuer adipiscing elit. Donec odio. Quisque volutpat mattis eros.
Lorem ipsum dolor sit amet, consectetuer adipiscing elit. Donec odio. Quisque volutpat mattis eros.
Lorem ipsum dolor sit amet, consectetuer adipiscing elit. Donec odio. Quisque volutpat mattis eros.