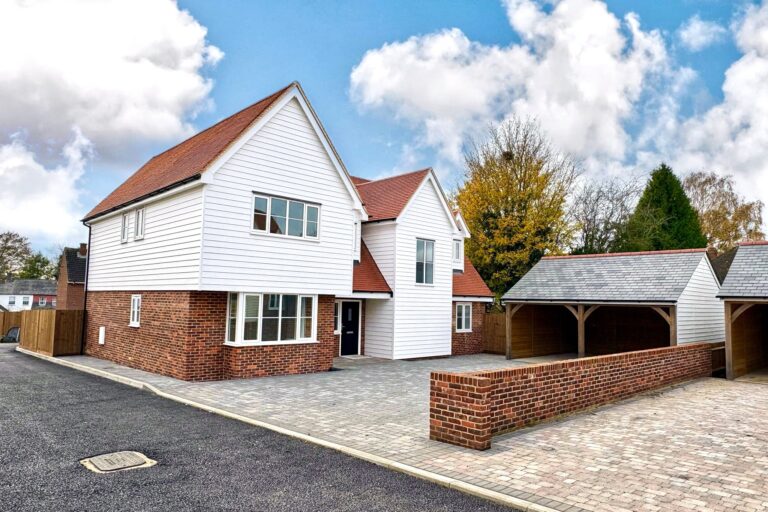
For Sale
#REF 28424905
£950,000
1 Florence Drive, Hatfield Broad Oak, Bishop's Stortford, Herts, CM22 7JN
- 5 Bedrooms
- 3 Bathrooms
- 3 Receptions
#REF 27710838
High Wych Road, Sawbridgeworth
A beautifully presented and maintained 5 bedroom detached family home with the added benefits of being on a corner plot with a detached double garage. Situated in an exclusive small development of four properties. Constructed by local developers, Grange Builders, who have an excellent reputation for building quality homes. There is a large entrance hall with a downstairs w.c., office, playroom, large living room, kitchen/breakfast room and a conservatory with fine views over the garden. To the first floor there are three double bedrooms, all with luxury en-suites and the top floor there are a further two bedrooms with a family bathroom. The landscaped gardens are a particular feature and having parking for 6 cars is a huge benefit.
Covered Entrance
With recessed lighting, oak door leading to:
Spacious Entrance Hall
With two double glazed windows to front, doors to all rooms, oak flooring, turned carpeted staircase rising to the first floor, large useful under stairs storage cupboard housing the manifolds for under floor heating.
Downstairs Cloakroom
With an automatic light, flush w.c., wall mounted hand basin with a tiled splashback and mixer tap, tiled flooring.
Study/Office
10' 10" x 8' 10" (3.30m x 2.69m) with a large UPVC sash window to front, oak flooring, cupboard housing gas boiler, water softener and fuses, tiled flooring.
Playroom
11' 10" x 11' 8" (3.61m x 3.56m) with a recessed bay window with double glazed sash windows, built-in cabinetry with shelving and useful storage, oak flooring.
Large Living Room
21' 10" x 15' 4" (6.65m x 4.67m) a nicely laid out room with double glazed sliding sash windows to two aspects, feature stone fireplace with a cast iron log burner, under floor heating, glazed and oak doors leading through to conservatory.
Kitchen/Breakfast Room
24' 10" x 13' 0" (7.57m x 3.96m) with matching Shaker style base and eye level units with solid granite work surfaces over and upstands, Stoves five ring gas hob with a glass and stainless steel extractor hood over, granite backer, inset china bowl sink unit with drainer and mixer tap, integrated larder style fridge and freezer, wine chiller, integrated dishwasher, integrated washer and dryer, two sash windows to rear overlooking the garden, recessed lighting, ceramic tiled flooring, archway leading through to:
Conservatory (currently used as a dining room)
16' 4" x 10' 0" (4.98m x 3.05m) a beautiful room providing views over the entire garden. With French doors leading to the rear patio, ceramic tiled flooring.
First Floor Part Galleried Landing
With a sash window to front aspect, fitted carpet, large airing cupboard with shelving and pressurised cylinder.
Bedroom 1
15' 6" x 11' 4" (4.72m x 3.45m) with a sash window to rear, range of built-in wardrobes with sliding mirrored doors, fitted carpet.
Luxury En-Suite Shower Room
A modern suite comprising a walk-in shower cubicle with a fixed head, removable head shower and glazed screen, flush w.c., large vanity wash hand basin with toothbrush charging and monobloc mixer tap, opaque double glazed window to rear, complementary tiled walls with a contrasting tile and tiled flooring, heated towel rail, fitted mirror, extractor fan, access to useful storage area.
Bedroom 2
13' 4" x 10' 10" (4.06m x 3.30m) a bright room lit by a UPVC double glazed window to front, fitted carpet.
Luxury En-Suite Shower Room
A modern suite comprising a glazed shower enclosure with recessed storage, fixed and removal head shower, vanity wash hand basin with a monobloc mixer tap, flush w.c., fitted mirror, opaque double glazed window to side, ceramic tiled flooring.
Bedroom 3
11' 10" x 11' 8" (3.61m x 3.56m) with a double glazed sash window to front, fitted carpet.
En-Suite Bath/Shower Room
Comprising a glazed corner shower cubicle with a wall mounted shower, flush w.c., vanity wash hand basin with a monobloc mixer tap, panel enclosed bath, fitted mirror, tiled surrounds, opaque double glazed window to rear, ceramic tiled flooring, heated towel rail.
Second Floor Landing
With a Velux window to rear, double radiator.
Bedroom 4
14' 10" x 10' 8" (4.52m x 3.25m) with double glazed windows to two aspects, built-in fitted wardrobes, fitted carpet.
Bedroom 5
13' 10" x 11' 10" (4.22m x 3.61m) with double glazed windows to two aspects, range of built-in wardrobes, fitted carpet.
Agents Note
These two rooms could be combined to have a living room/bedroom and bathroom. Maybe for a teenage child or relative.
Family Bathroom
Comprising a panel enclosed bath with mixer tap, wall mounted shower and glazed screen, vanity wash hand basin, flush w.c. with enclosed cistern, Velux window to front, access to loft space, recessed lighting, heated towel rail, ceramic tiled flooring.
Outside
The Rear
The property enjoys a fairly low maintenance 45ft x 42ft garden with a large Indian sandstone paved patio and entertaining area, which extends across the back of the property and into a sun trap corner. The garden has a nice backdrop of yellow stock brick walls, fencing and mature planting. There is outside lighting and cold water tap. Mainly laid to astro turf. There is a side storage area beside the garage. The paving extends to the side which is mainly laid to grave and has vegetable and herb planters.
The Front
To the front of the property is a nicely screened off tarmac driveway with granite sett edges and mature planting. The driveway provides parking for up to 6 cars.
Detached Double Garage
With a pitched slate roof, eaves storage, electric roller shutter doors, power and light laid on.
Local Authority
East Herts District Council
Band ‘G’
Why not speak to us about it? Our property experts can give you a hand with booking a viewing, making an offer or just talking about the details of the local area.
Find out the value of your property and learn how to unlock more with a free valuation from your local experts. Then get ready to sell.
Book a valuation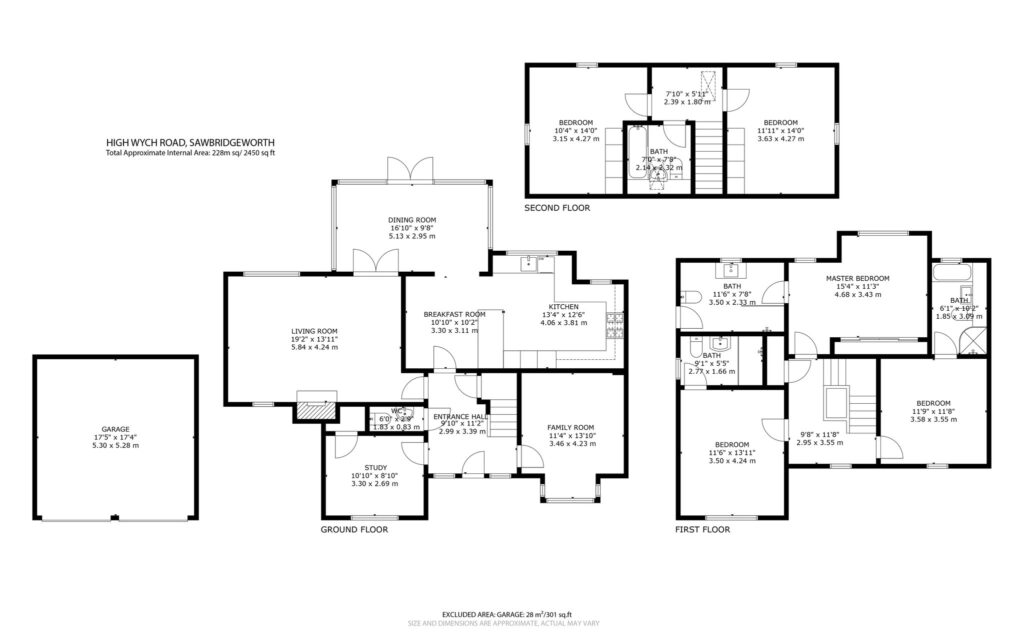
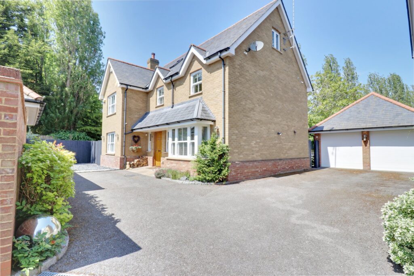
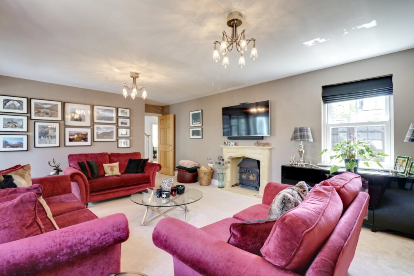
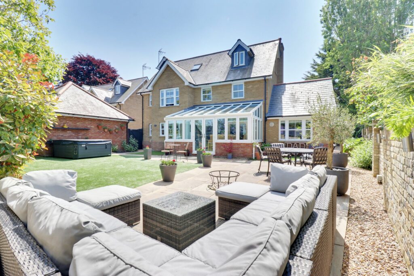
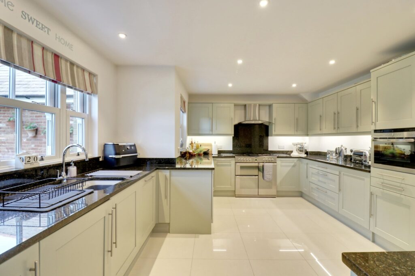
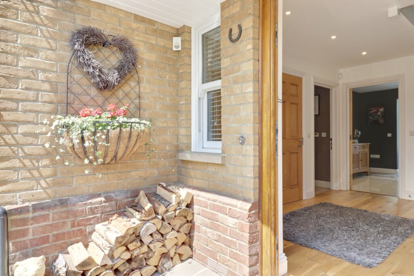
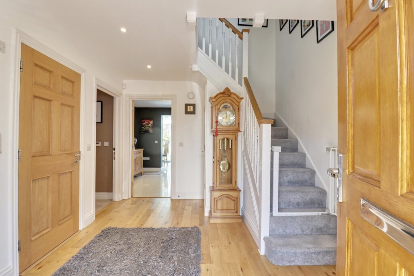
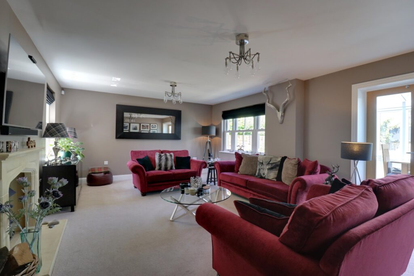
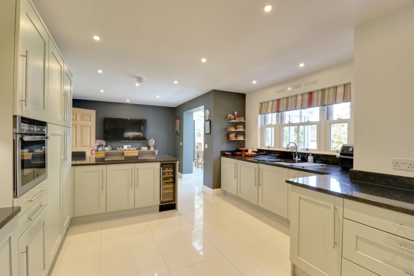
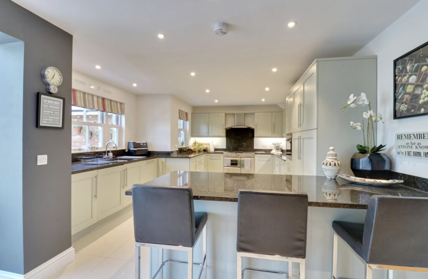
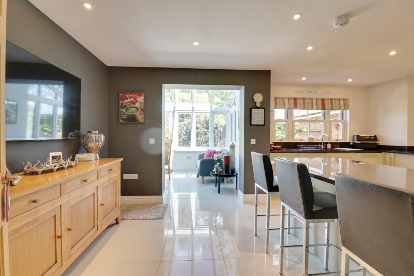
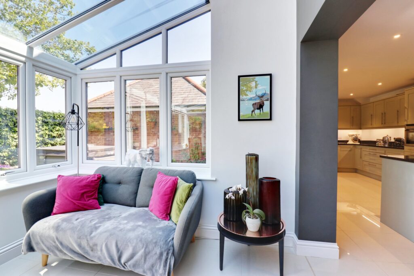
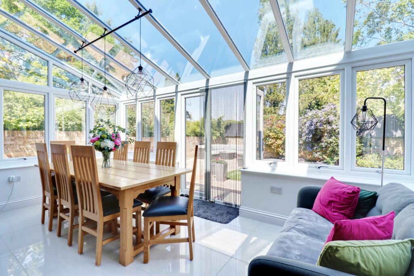
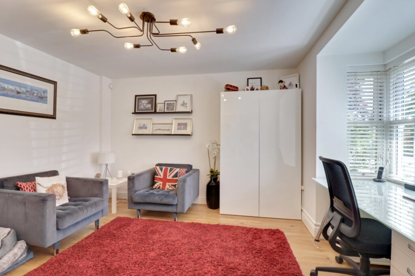
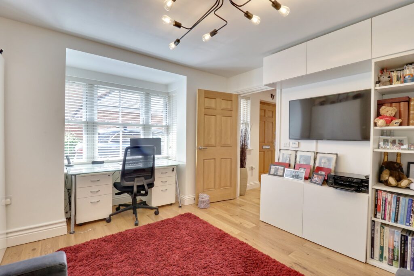
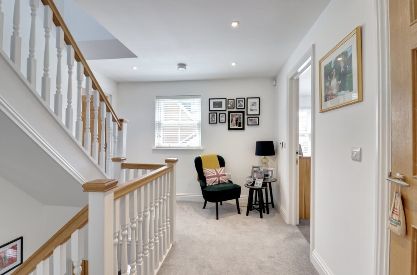
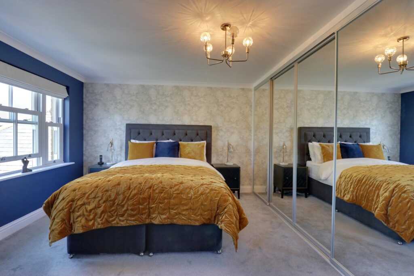
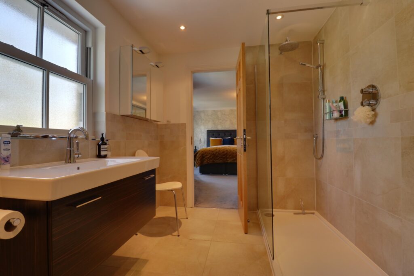
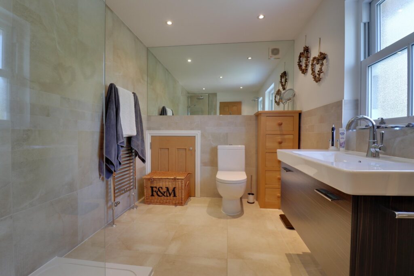
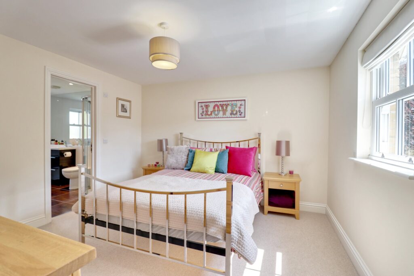
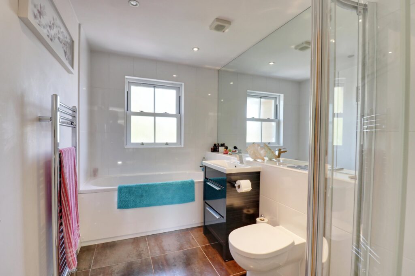
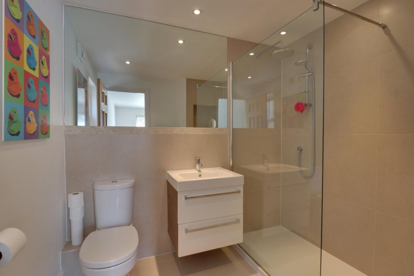
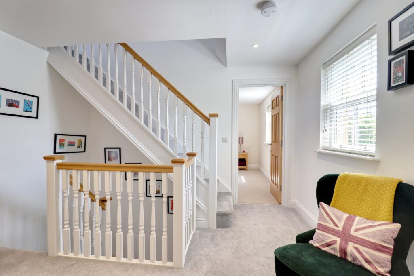
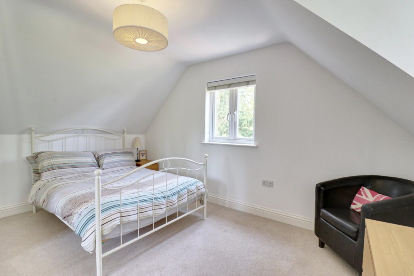
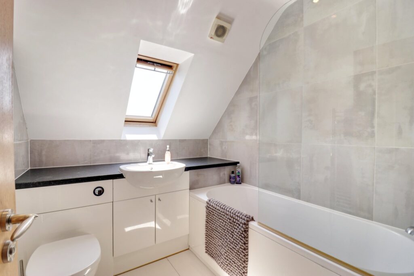
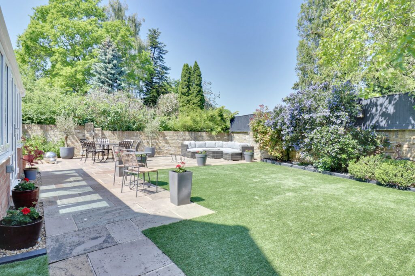
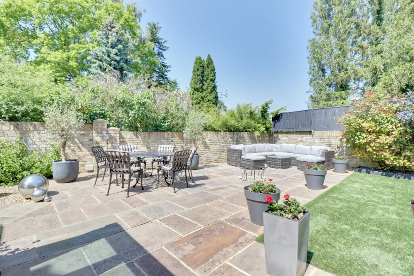
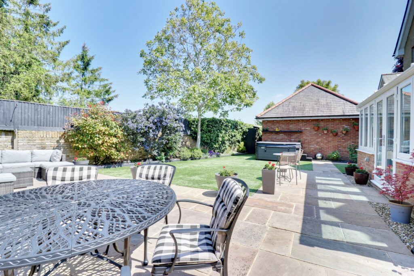
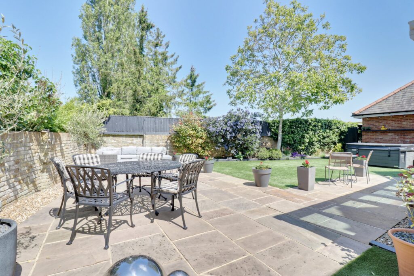
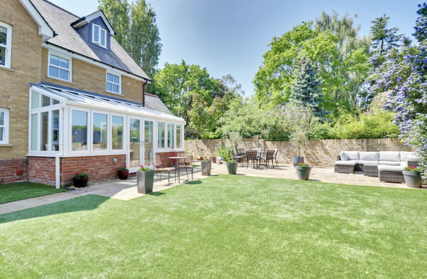
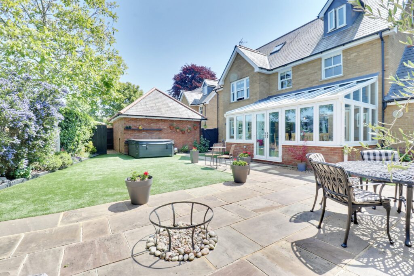
Lorem ipsum dolor sit amet, consectetuer adipiscing elit. Donec odio. Quisque volutpat mattis eros.
Lorem ipsum dolor sit amet, consectetuer adipiscing elit. Donec odio. Quisque volutpat mattis eros.
Lorem ipsum dolor sit amet, consectetuer adipiscing elit. Donec odio. Quisque volutpat mattis eros.