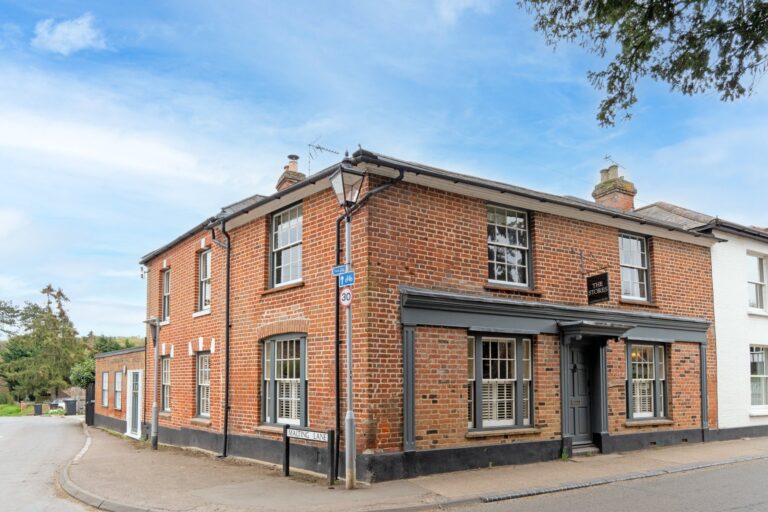
For Sale
Guide Price | #REF 28976506
£875,000
The Stores Hadham Cross, Much Hadham, Hertfordshire, SG10 6AL
- 5 Bedrooms
- 3 Bathrooms
- 4 Receptions
#REF 23479975
High Street, Hatfield Broad Oak, Bishop’s Stortford
Entrance
Covered Entrance
With a multi-locking door to:
Impressive Entrance Hall
With stairs rising to a first floor galleried landing.
Ground Floor Shower Room
Comprising a double tray shower, low level flush w.c., wash hand basin integrated to a cupboard unit.
Lounge
17' 8" x 14' 8" (5.38m x 4.47m) with a fireplace and log burning stove, bi-folding doors giving access to the garden, windows on two further aspects.
Open Plan Kitchen/Family/Dining Room
25' x 19' (7.62m x 5.79m) (max) a high quality kitchen with an integrated fridge/freezer, central island with hob, integrated dishwasher, ample space or a dining table and sofa etc., deep bay window, double doors to garden. Kitchen plans and further information are available.
Utility
With a range of fitted cupboards, position and plumbing for automatic washing machine and tumble dryer, door to garden.
Snug
10' 8" x 10' 6" (3.25m x 3.20m) with a window to front, media point, t.v. point.
Study
11' 8" x 7' 8" (3.56m x 2.34m) with a fitted cupboard, window to front, media point, t.v. point.
First Floor Galleried Landing
Master Bedroom Suite
17' 8" x 11' (5.38m x 3.35m) with a window to side, double opening door to Juliet balcony providing views over the garden, door through to en-suite. The bedroom area is approached via a dressing area with fitted wardrobes.
Master Bedroom En-Suite Shower Room
Comprising a double tray shower, low level flush w.c., wash hand basin integrated to a cupboard unit.
Bedroom 2
18' 8" x 11' 10" (5.69m x 3.61m) with a window to front, ample space for cupboards, eaves storage.
En-Suite Shower Room (2)
Comprising a corner fitted shower unit, wash hand basin insert to cupboard unit, low level flush w.c.
Bedroom 3
17' 8" x 10' 6" (5.38m x 3.20m) (max) with windows to front and rear.
En-Suite Shower Room (3)
Comprising a double tray shower, wash hand basin insert to cupboard unit, low level flush w.c.
Bedroom 4
12' 8" x 10' 5" (3.86m x 3.18m) with a window to front.
Bedroom 5
11' 8" x 7' 8" (3.56m x 2.34m) with a window to front.
Main Family Bathroom
A contemporary suite comprising panel enclosed bath, wash hand basin insert to cupboard unit, low level flush w.c.
Outside
The property enjoys a spacious plot with excellent parking. To the rear of the property is an extensive stone laid patio with the garden itself laid to lawn with quality fencing, outside water and power.
Double Garage
19' 4" x 18' 4" (5.89m x 5.59m) with double opening doors to front, light, power, door and window to rear, low voltage lighting, quality finishes to the walls.
Local Authority
To be confirmed.
Agents Note
Tiling styles and paint colours etc. to be advised.
Why not speak to us about it? Our property experts can give you a hand with booking a viewing, making an offer or just talking about the details of the local area.
Find out the value of your property and learn how to unlock more with a free valuation from your local experts. Then get ready to sell.
Book a valuation
Lorem ipsum dolor sit amet, consectetuer adipiscing elit. Donec odio. Quisque volutpat mattis eros.
Lorem ipsum dolor sit amet, consectetuer adipiscing elit. Donec odio. Quisque volutpat mattis eros.
Lorem ipsum dolor sit amet, consectetuer adipiscing elit. Donec odio. Quisque volutpat mattis eros.