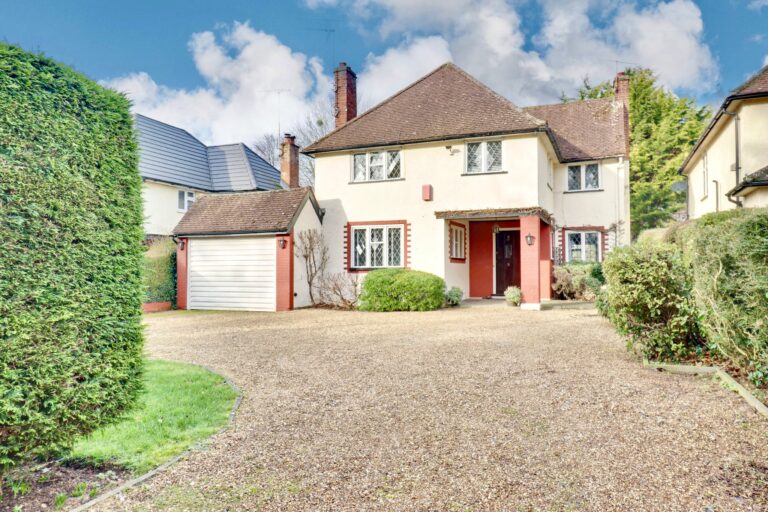
For Sale
#REF 28936390
£890,000
5 Rowney Gardens, Sawbridgeworth, Hertfordshire, CM21 0AT
- 4 Bedrooms
- 2 Bathrooms
- 3 Receptions
#REF 27951295
High Laver Road, Harlow
A spacious four bedroom detached home with an independent detached one bedroom, single storey barn. The property enjoys wonderful, flexible accommodation with a high quality feel throughout. There is a magnificent kitchen/breakfast room, large dining room, ground floor bedroom/study, large reception room, reading room, three double bedrooms to the first floor with a principle bedroom en-suite, large luxury bathroom, spacious garage with boot room and loft room, single storey one bedroom barn, 1/3 acre, oil fired heating with back up wood fired heating, independent heating to the barn, mature 1/3 acre plot, solar panels, smart lighting and thermostats, media ready, quality double glazing, excellent parking and no onward chain.
Canopied Entrance Porch
With an attractive chequer board Fired Earth tiled step to:
Spacious Entrance Hall
With an engineered oak floor, column radiator, door to:
Cloakroom
Comprising a concealed button flush w.c., wash hand basin on a chrome stand, glass shelf, column radiator, tiled flooring.
Study
13' 9" x 9' 10" (4.19m x 3.00m) with a five sash half bay window to front, vertical column radiator, engineered oak flooring.
Dining Room
21' 1" x 11' 0" (6.43m x 3.35m) approached from the hallway. With bi-folding doors giving access to rear garden, stairs rising to the first floor, column radiator, engineered oak flooring.
Sitting & Reading Room
28' 0" x 11' 1" (8.53m x 3.38m) a spacious area with a half bay triple sash window to front, sash window to side, rustic brick division with a double sided log burning stove with tiled hearths, fitted shelving to the reading room, French doors giving access to the garden, engineered oak flooring throughout, column radiators.
Modern Kitchen/Breakfast Room
17' 7" x 13' 7" (5.36m x 4.14m) an attractive simple shaker style unit with a brushed steel handle. The kitchen comprises a large island with a granite worktop over, inset Blanco resin sink with a Franke mixer tap and filtered water tap above, cupboard beneath, further range of matching base units, integrated dishwasher and refuge, wide range of pan drawers incorporating hidden drawers for cutlery etc., slot-in Fisher & Paykel twin oven with 6 hobs, stainless steel splashback and Fisher & Paykel extractor above , integrated full height refrigerator and freezer, 2 pantry cupboards with shelves and drawers, flush fitting log burner, bi-fold doors giving access to a raised patio garden beyond, slate tiled flooring throughout with underfloor heating, electronically operated lantern, extending through to:
Utility/Laundry
With a personal door to garage, large inset stainless steel Blanco sink with mixer tap above, range of fitted units and drawers, roller shuttered recess housing a Grant oil fired boiler supplying domestic hot water and heating via radiators where mentioned and thermal store.
First Floor Landing
With a pair of electronically operated Velux windows to a vaulted ceiling with structural timbers, column radiator, engineered oak flooring.
Principle Bedroom
13' 7" x 11' 10" (4.14m x 3.61m) With a sash window to side, column radiator, engineered oak flooring.
Wet Room
An attractive modern suite comprising a wash hand basin incorporated into a drawer unit with a mixer tap and pop-up waste, concealed button flush w.c., walk-in shower with a fixed head, display niches, chrome radiator with bespoke towel rail, fully tiled walls, tiled flooring with underfloor heating.
Bedroom 2
12' 5" x 10' 11" (3.78m x 3.33m) with a part vaulted ceiling, double opening doors with a Juliette balcony providing views over the garden, vertical column radiator, engineered oak flooring.
Bedroom 3
11' 7" x 11' 0" (3.53m x 3.35m) with a sash window to side, column radiator, rustic brick fireplace, engineered oak flooring.
Family Bath/Wet Room
An attractive modern suite comprising a large tile enclosed bath with a centrally located mixer tap and pop-up waste, walk-in shower area with display niches, concealed button flush w.c., wash hand basin incorporated into a drawer unit with a mixer tap and pop-up waste, sash window to front, fully tiled walls, chrome radiator with bespoke towel rail, tiled flooring with underfloor heating.
STUDIO
Accessed via the house and through a personal door via the garage.
Entrance Area
Which is also an excellent boot room. With stairs rising to the first floor landing, corner fitted wash hand basin, fully tiled surround, column radiator, tiled flooring, door to:
Shower Room
With a low level button flush w.c., shower with an electronically heated shower unit, fully tiled, satin glazed window to side, tiled flooring.
First Floor Mezzanine/Loft Room
12' 7" x 12' 6" (3.84m x 3.81m) Currently used as a treatment room. With a double glazed window providing views to garden, column radiator, laminate flooring. This would make an ideal home office.
THE BARN
Reception Room
23' 11" x 22' 0" (7.29m x 6.71m) (max) a wonderful space with bi-folding doors giving access to a slate laid courtyard garden, bi-folding doors giving access to the main garden area, multi-fuel stove, structural timbers, two modern vertical radiators, Fired Earth flooring, brick walk-way with a kitchen area comprising a butler sink, cupboards and shelving, oil fired boiler.
Passageway
With a brick floor, window to courtyard, double opening doors to a walk-through to the front and rear, column radiator, door to:
Bedroom
12' 0" x 9' 6" (3.66m x 2.90m) With windows providing views to the wildlife garden, fitted cupboards, brick laid flooring, structural timbers, vertical radiator.
Shower Room (Wet Room)
With a button flush w.c., wall mounted wash hand basin, thermostatically controlled period style shower unit, opaque window, fully tiled walls, chrome heated towel rail, tiled flooring with underfloor heating.
Outside
The property enjoys a generous plot of approximately 0.3 acre. Divided into a rear garden which enjoys well stocked flower borders and a raised paved entertaining terrace, slate beds, outside water and lighting. There is excellent screening for privacy. There is a further garden area with a raised solarium, again, this is well screened and is an ideal area for a kick about.
The Front
The property enjoys excellent frontage with two drives, both offering excellent parking. There is central stonework, five bar gate giving access to the barn garden area, generous log store, attractive stock brick walling and mature hedging.
Solar Panels
FIT tariff grosses around £1,200 per annum (end date December 2036).
Local Authority
Epping Forest Council
Band ‘G’
Why not speak to us about it? Our property experts can give you a hand with booking a viewing, making an offer or just talking about the details of the local area.
Find out the value of your property and learn how to unlock more with a free valuation from your local experts. Then get ready to sell.
Book a valuation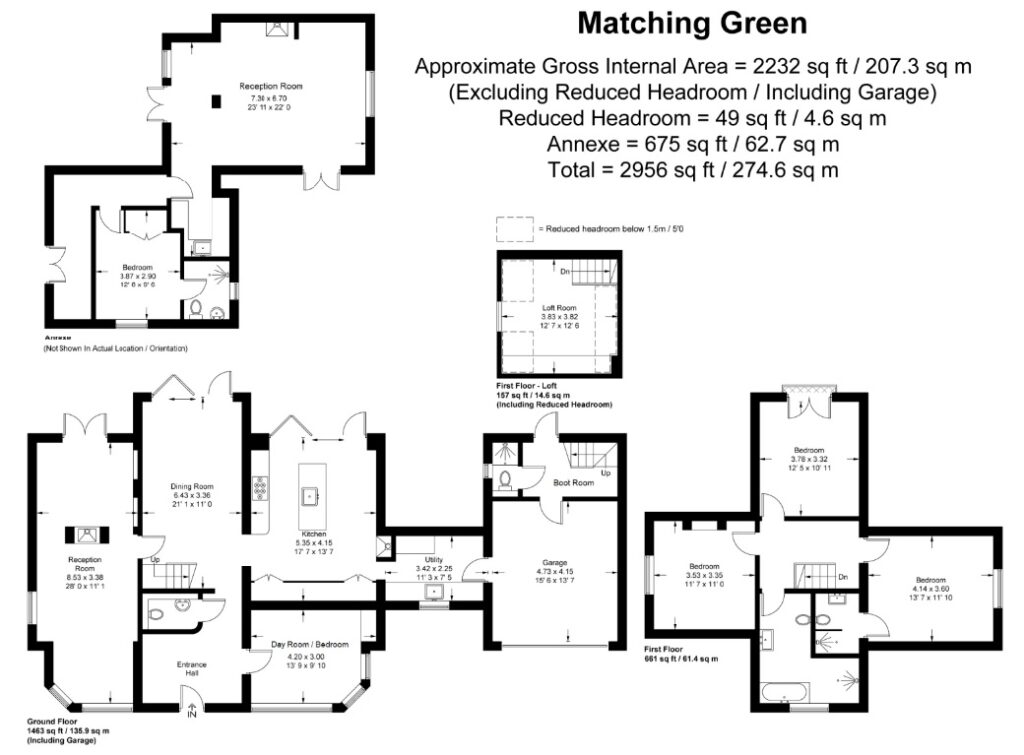
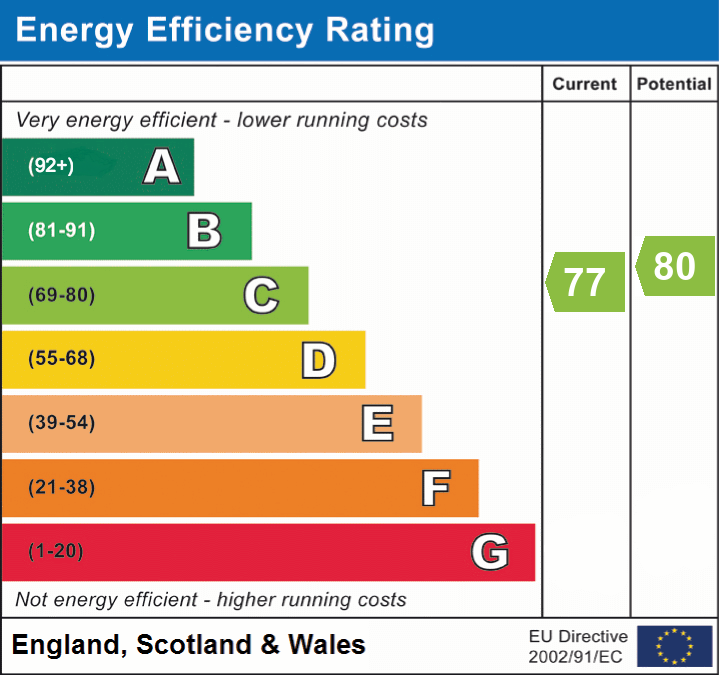
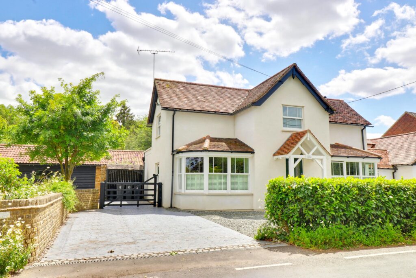
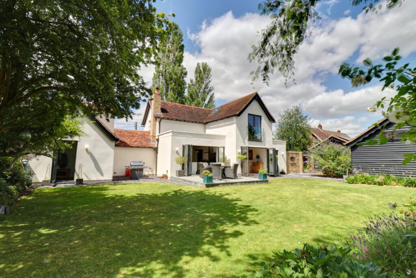
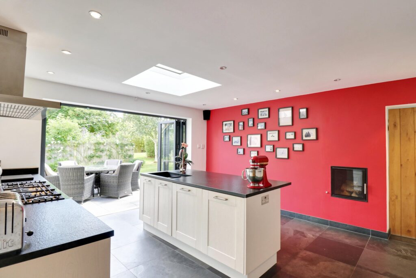
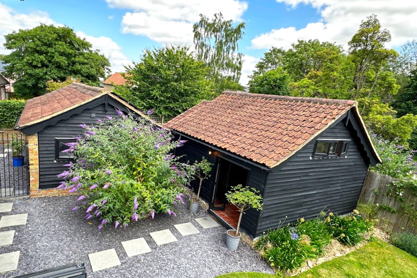
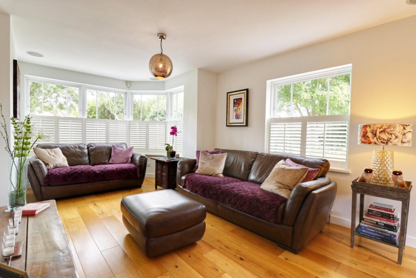
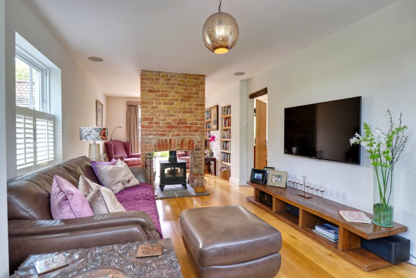
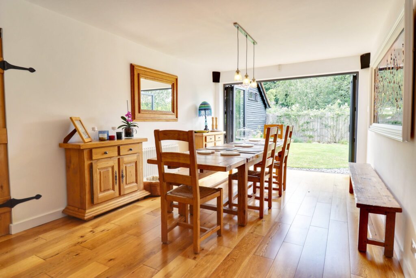
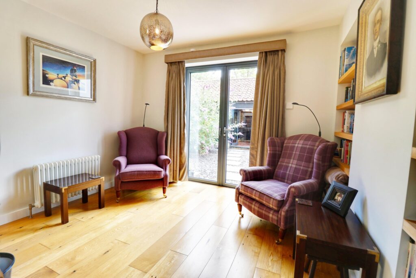
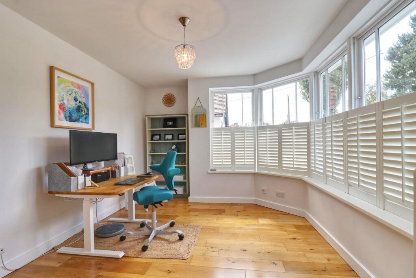
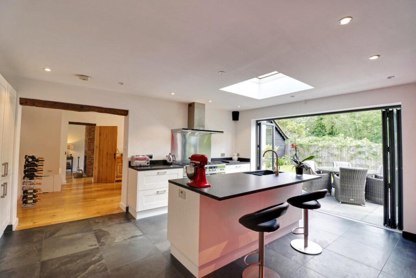
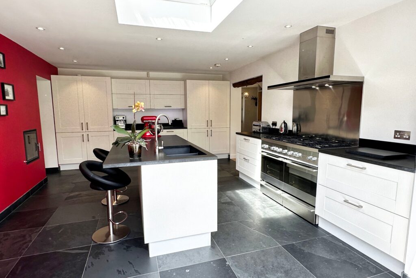
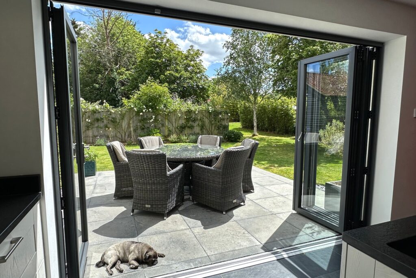
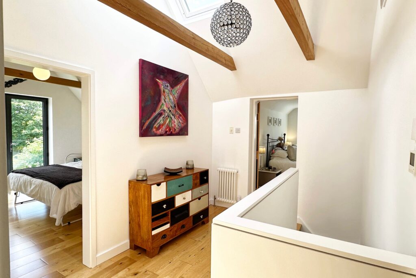
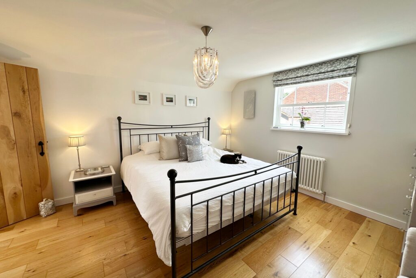
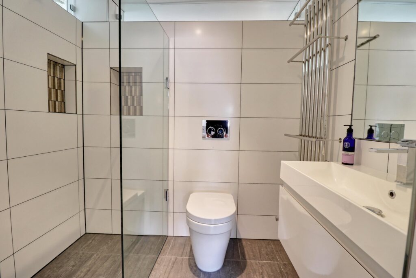
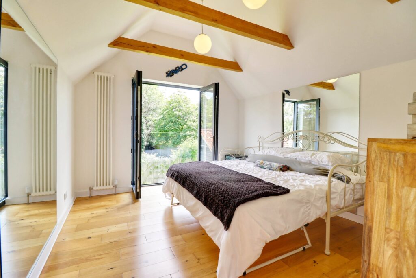
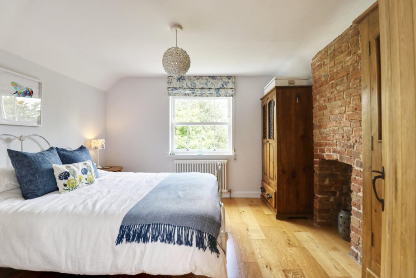
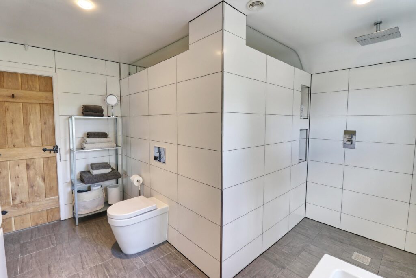
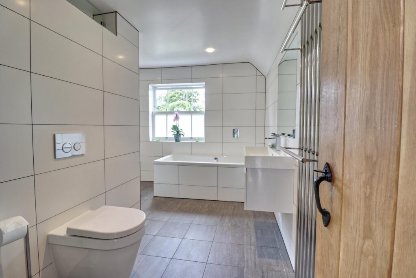
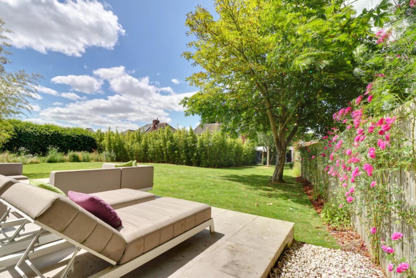
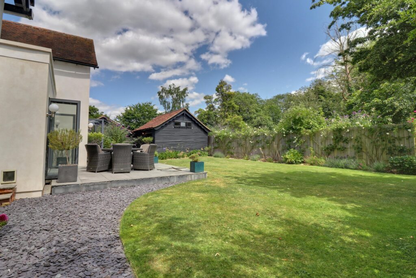
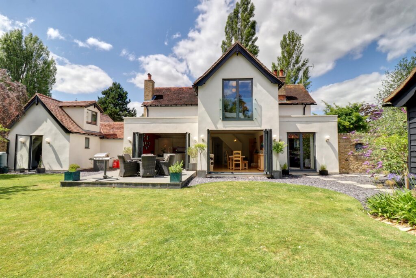
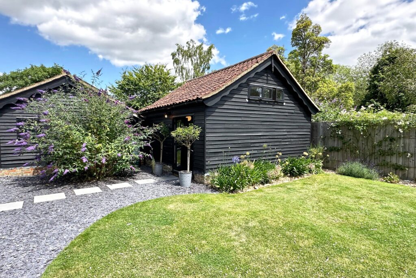
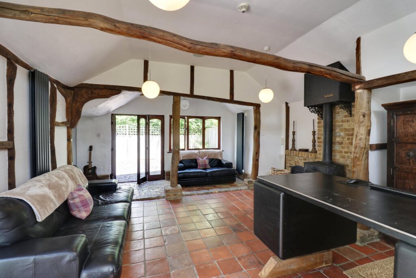
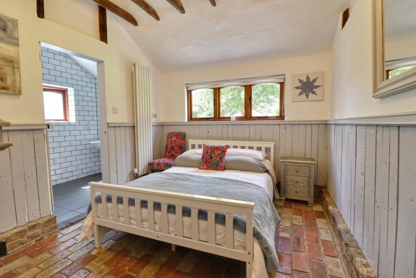
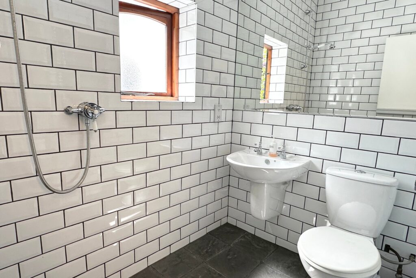
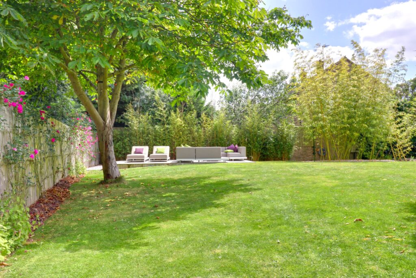
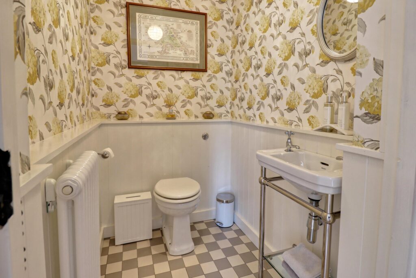
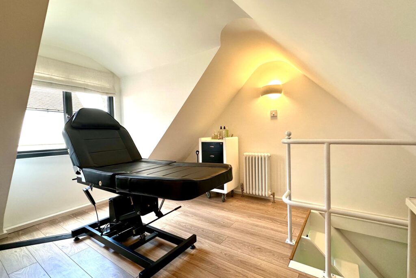
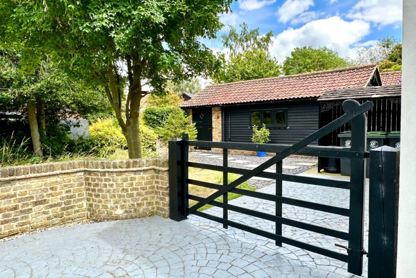
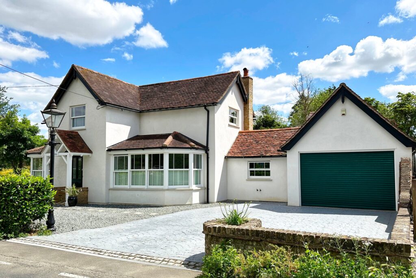
Lorem ipsum dolor sit amet, consectetuer adipiscing elit. Donec odio. Quisque volutpat mattis eros.
Lorem ipsum dolor sit amet, consectetuer adipiscing elit. Donec odio. Quisque volutpat mattis eros.
Lorem ipsum dolor sit amet, consectetuer adipiscing elit. Donec odio. Quisque volutpat mattis eros.