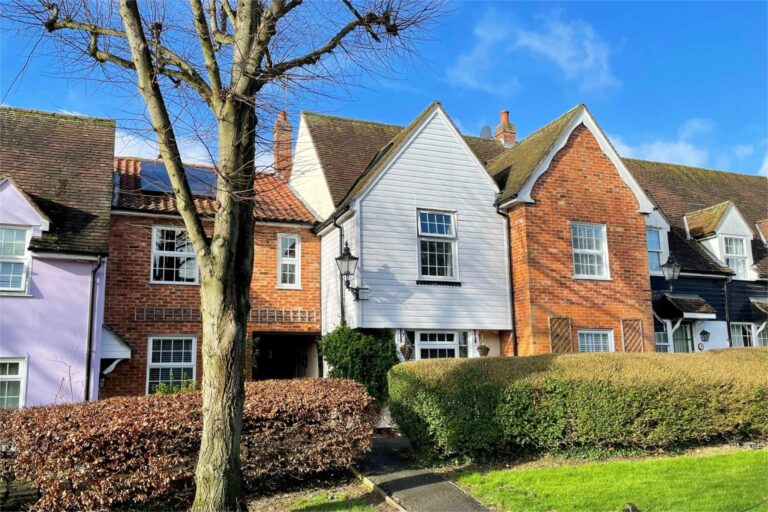
For Sale
#REF 28913545
£530,000
Honeysuckle Cottage Cage End, Hatfield Broad Oak, Bishop's Stortford, CM22 7HT
- 4 Bedrooms
- 2 Bathrooms
- 2 Receptions
#REF 28965735
High Lane, Bishop’s Stortford
A rare opportunity to live in peace and tranquility in a beautiful countryside setting with character accommodation and beautiful, secluded south facing gardens. The property benefits from a large sitting room with views over the garden, kitchen, boot room/utility, dining room, four bedrooms and a bathroom.
Front Door
Panelled wooden door, leading through into:
Entrance Porch
With flagstone flooring, leaded light window to side, period stable door with a leaded light window, leading through into:
Entrance Hall
With a wealth of exposed timbers, carpeted staircase rising to the first floor, useful understairs storage cupboard, segment radiator, double glazed window to front.
Dining Room
11' 6" x 11' 4" (3.51m x 3.45m) a charming room with a wealth of exposed timbers, rustic red brick fireplace with a raised hearth and oak bressummer, storage cupboard and shelving adjacent, segment radiator, solid oak flooring.
Kitchen
11' 8" x 11' 0" (3.56m x 3.35m) with a UPVC double glazed window to rear overlooking the garden, solid oak base and eye level units with a solid granite worktop over, double seated breakfast bar with an integrated fridge beneath, complementary tiled surrounds, Rayburn solid fuel burner which is able to heat water, butler sink with mixer tap above, Neff four ring ceramic hob with extractor hood over and built-in Neff oven beneath, recess and plumbing for dishwasher, recessed lighting, Amtico tiled flooring, stable door leading to:
Utility/Boot Room
9' 2" x 4' 0" (2.79m x 1.22m) with a door to rear, window to rear, Amtico tiled flooring, cupboard currently housing a washer/dryer with storage units above and adjacent.
Sitting Room
17' 8" x 10' 6" (5.38m x 3.20m) a beautiful character filled room with a vaulted ceiling of 8’9. With lots of exposed timbers and studwork, feature full height rustic red brick fireplace with a brick hearth and cast iron log burner, built-in shelving, wonderful views over the garden, UPVC double glazed windows on three aspects, double radiator, fitted carpet.
Bathroom
Comprising a panel enclosed bath with a mixer tap, shower attachment and glazed screen, further Aqualisa wall mounted shower, two UPVC double glazed opaque window to side, circular sink unit sunk into a vanity tile topped unit with separate hot and cold taps, plenty of built-in storage, mirror, flush wc with enclosed cistern, exposed timbers and studwork, radiator, vinyl flooring.
First Floor Landing
With a double glazed window to side, plenty of studwork and beams, radiator.
Bedroom 1
11' 9" x 10' 6" (3.58m x 3.20m) with a vaulted ceiling of 9’6, UPVC double glazed window to rear, built-in storage cupboards, painted chimney stack, exposed timbers and studwork, segment radiator, fitted carpet.
Bedroom 2
10' 6" x 8' 10" (3.20m x 2.69m) with UPVC windows to both rear and side, built-in cupboards and wardrobes, access to loft space, fitted carpet.
Bedroom 3
8' 4" x 7' 0" (2.54m x 2.13m) with a UPVC double glazed window to side, segment radiator, exposed timbers and studwork, fitted carpet.
Bedroom 4
11' 4" x 6' 10" (3.45m x 2.08m) with UPVC double glazed windows to two aspects, exposed timbers and studwork, radiator, fitted carpet.
Outside
The Rear
A particular feature of the cottage is the garden. To the rear of the property is a block paviour pathway leading to a herringbone brick paved patio area. There is a staggered sleeper border with shrub, herbaceous and planting. There is a further raised block paviour patio, ideal for outside entertaining and barbecuing. The rear garden measures 99ft in length, 38ft wide and is mainly laid to lawn and fully secluded by close boarded fencing and mature hedging. To the side of the property is the herringbone brick patio area and this leads to:
Large Useful Timber Storage Shed
With a pitched roof, light and power laid on. This shed houses the tumble dryer and oil fired boiler. There is also space for a large fridge/freezer.
The Front
To the front of the property there is a further nicely planted garden area with a block paviour pathway leading to a five bar gate, leading to the front of the property.
Parking
Although there is no official parking with the property, there is unofficial parking for two vehicles and further parking is available, if required.
Local Authority
Epping Council
Band ‘E’
Why not speak to us about it? Our property experts can give you a hand with booking a viewing, making an offer or just talking about the details of the local area.
Find out the value of your property and learn how to unlock more with a free valuation from your local experts. Then get ready to sell.
Book a valuation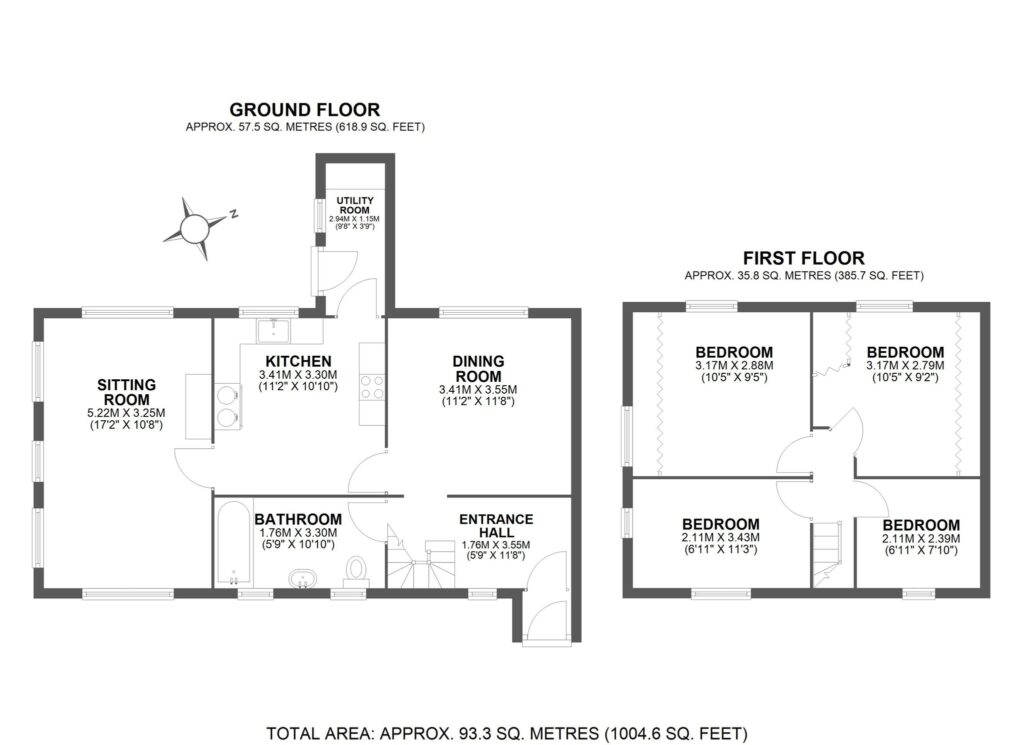
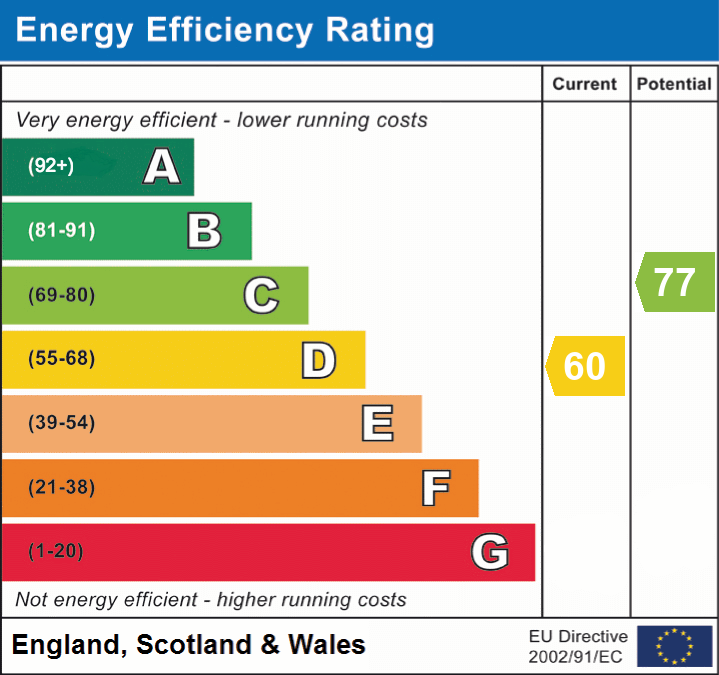
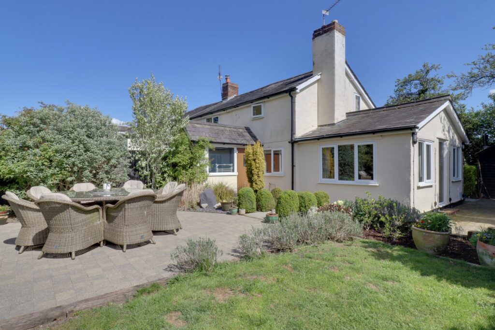
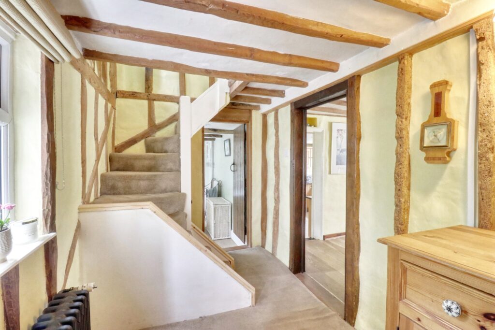
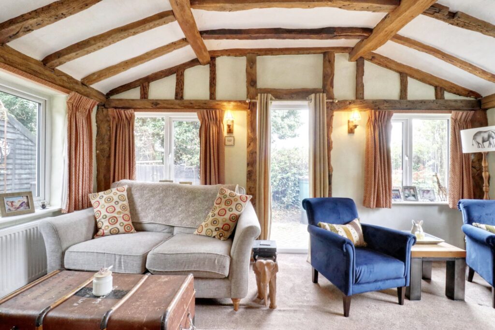
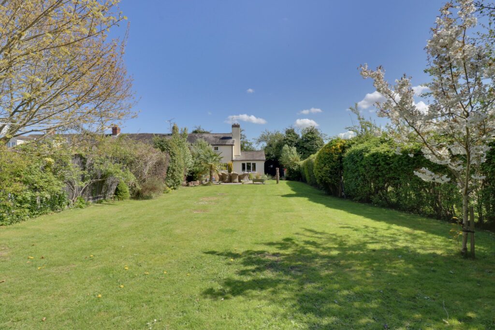
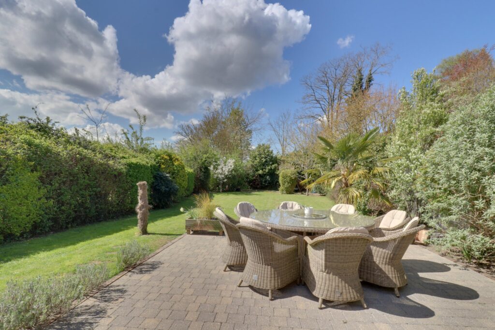
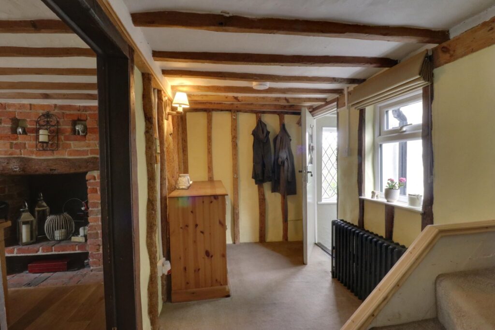
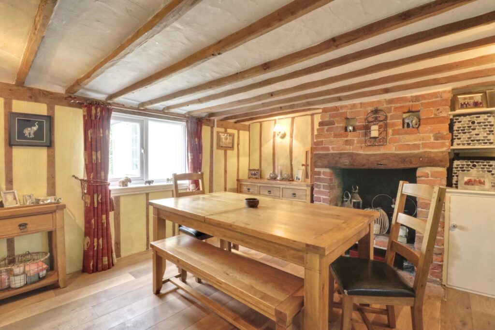
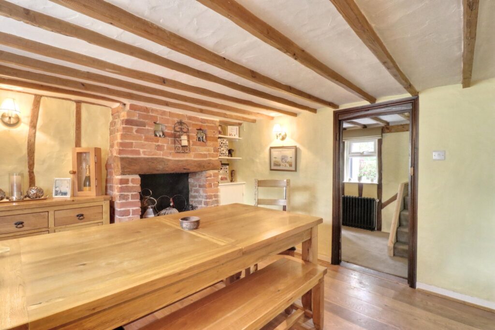
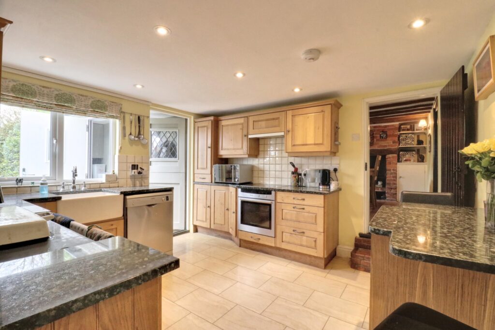
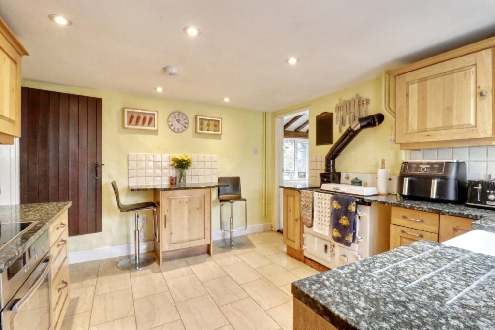
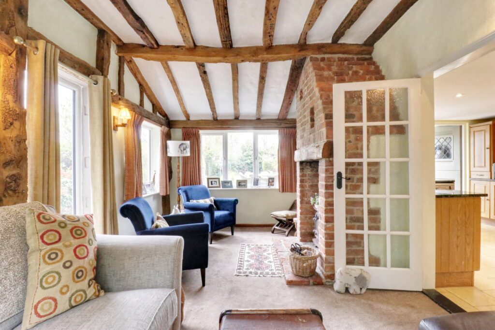
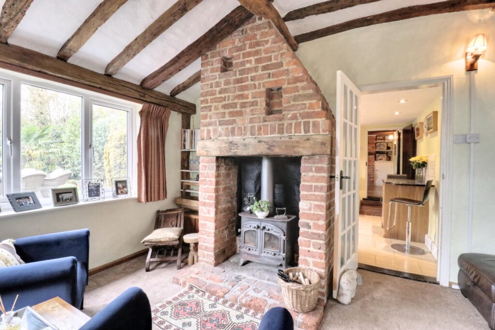
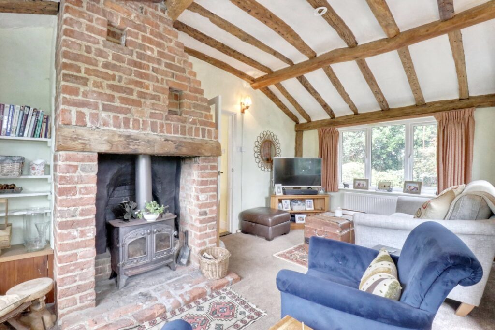
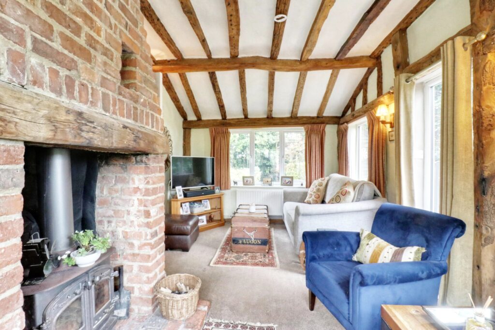

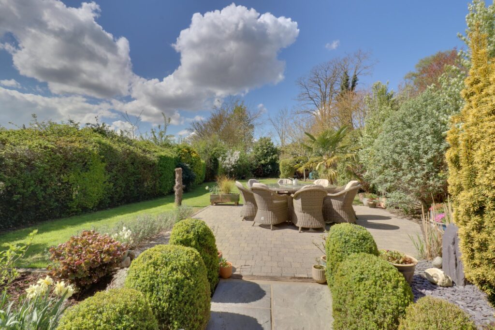
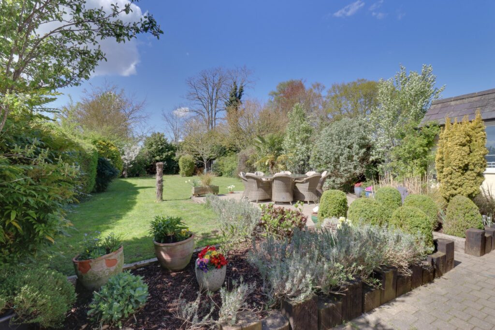
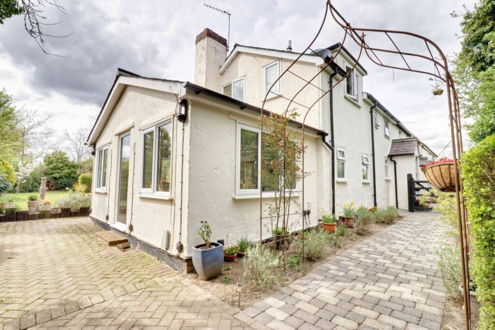
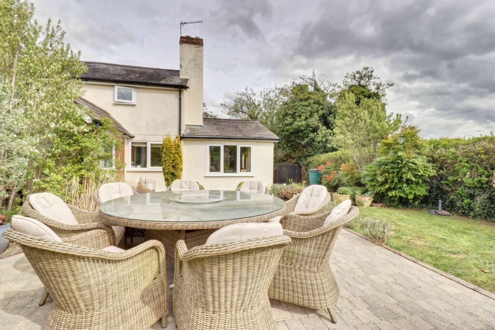
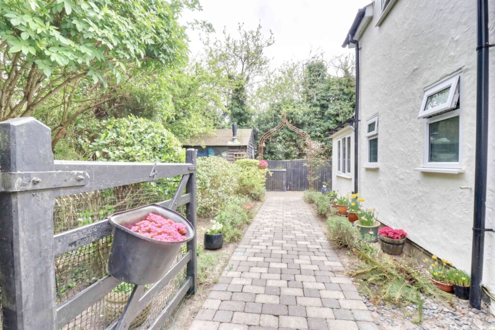
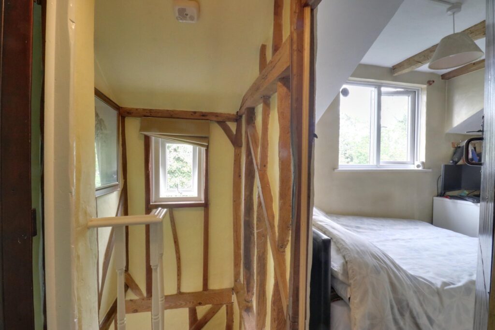
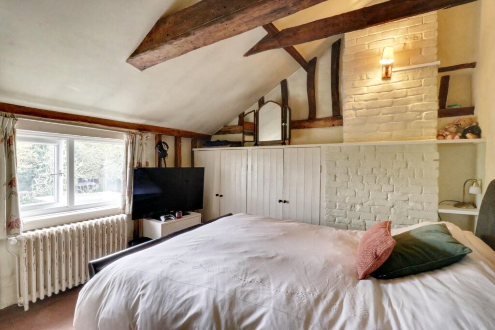

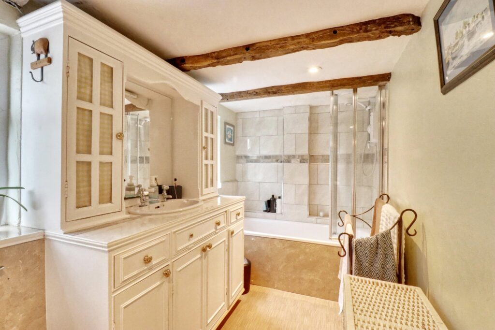
Lorem ipsum dolor sit amet, consectetuer adipiscing elit. Donec odio. Quisque volutpat mattis eros.
Lorem ipsum dolor sit amet, consectetuer adipiscing elit. Donec odio. Quisque volutpat mattis eros.
Lorem ipsum dolor sit amet, consectetuer adipiscing elit. Donec odio. Quisque volutpat mattis eros.