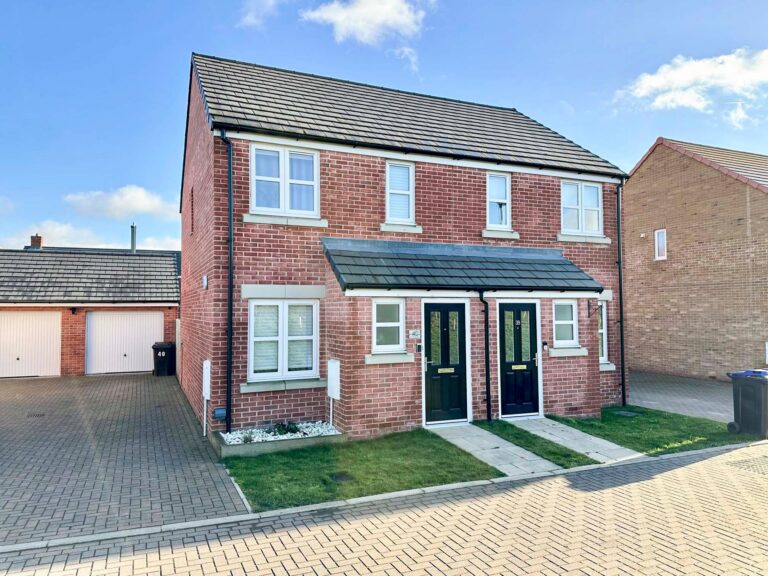
For Sale
#REF 28596627
£415,000
40 Reynolds Drive, Bishop's Stortford, Hertfordshire, CM23 2ZE
- 2 Bedrooms
- 2 Bathrooms
- 1 Receptions
#REF 27937381
Heath Row, Bishop’s Stortford
A rarely available two bedroom semi-detached bungalow, in need of some modernisation, with a nicely fitted modern kitchen and a south-west facing garden. This semi-detached bungalow has a large living/dining room, large kitchen/breakfast room, two bedrooms, family shower room, a detached garage and parking for 4 vehicles. The property benefits from a south-west facing 55ft garden and is offered with vacant possession.
Front Door
UPVC double glazed door with leaded light panel leading to:
'L' Shaped Entrance Hall
With ceramic tiled flooring, access to loft space, radiator.
Large Living/Dining Room
23' 4" x 10' 9" (7.11m x 3.28m) with a central archway, tiled fire surround with mantle and marble hearth, arched display niches, double radiator, fitted carpet, sliding patio doors leading to:
Conservatory
14' 10" x 7' 2" (4.52m x 2.18m) UPVC construction with ceramic tiled floor, French doors leading to rear patio and garden beyond.
Large Kitchen/Breakfast Room
12' 10" x 12' 1" (3.91m x 3.68m) a bright room with a double glazed window to rear and a double glazed window to side. The kitchen comprises modern high gloss handle-less matching base and eye level units and rolled edge worksurface over, 1¼ single drainer china bowl with mixer tap, four ring electric hob with extractor hood over, Whirlpool stainless steel oven, washing machine, integrated dishwasher, metro style tiled surround, recessed ceiling lighting, Hotpoint fridge/freezer (to remain), ceramic tiled flooring, space for table and chairs, radiator, cupboard housing a Glow Worm combination boiler.
Bedroom 1
13' 4" x 10' 2" (4.06m x 3.10m) (measured up to wardrobes) with a feature UPVC double glazed bay window to front, radiator, range of built-in wardrobes, fitted carpet.
Bedroom 2
10' 4" x 7' 9" (3.15m x 2.36m) with a UPVC double glazed window to front, double radiator, wooden laminate flooring.
Family Shower Room
Comprising a glazed shower cubicle with a wall mounted designer shower, flush w.c., wall mounted vanity sink unit with monobloc mixer tap, two UPVC double glazed windows to side, heated towel rail, fully tiled walls and flooring.
Outside
The Rear
The garden, which is 55 ft long, has a sunny south westerly aspect and is mainly laid to lawn. Directly to the rear of the property there is a block paved suntrap patio area with pathway leading to a further paved area with shrub and flower borders. The garden is fully enclosed by fencing with a useful timber shed and has a gate at the side leading to the front.
Detached Garage
15' 10" x 8' 0" (4.83m x 2.44m) with an up-and-over door, window to rear, power and light laid on.
The Front
To the front of the property there is a block paved driveway with parking for four cars and a block paved driveway to the side with outside lighting and cold water tap.
Local Authority
East Herts District Council
Band ‘D’
Why not speak to us about it? Our property experts can give you a hand with booking a viewing, making an offer or just talking about the details of the local area.
Find out the value of your property and learn how to unlock more with a free valuation from your local experts. Then get ready to sell.
Book a valuation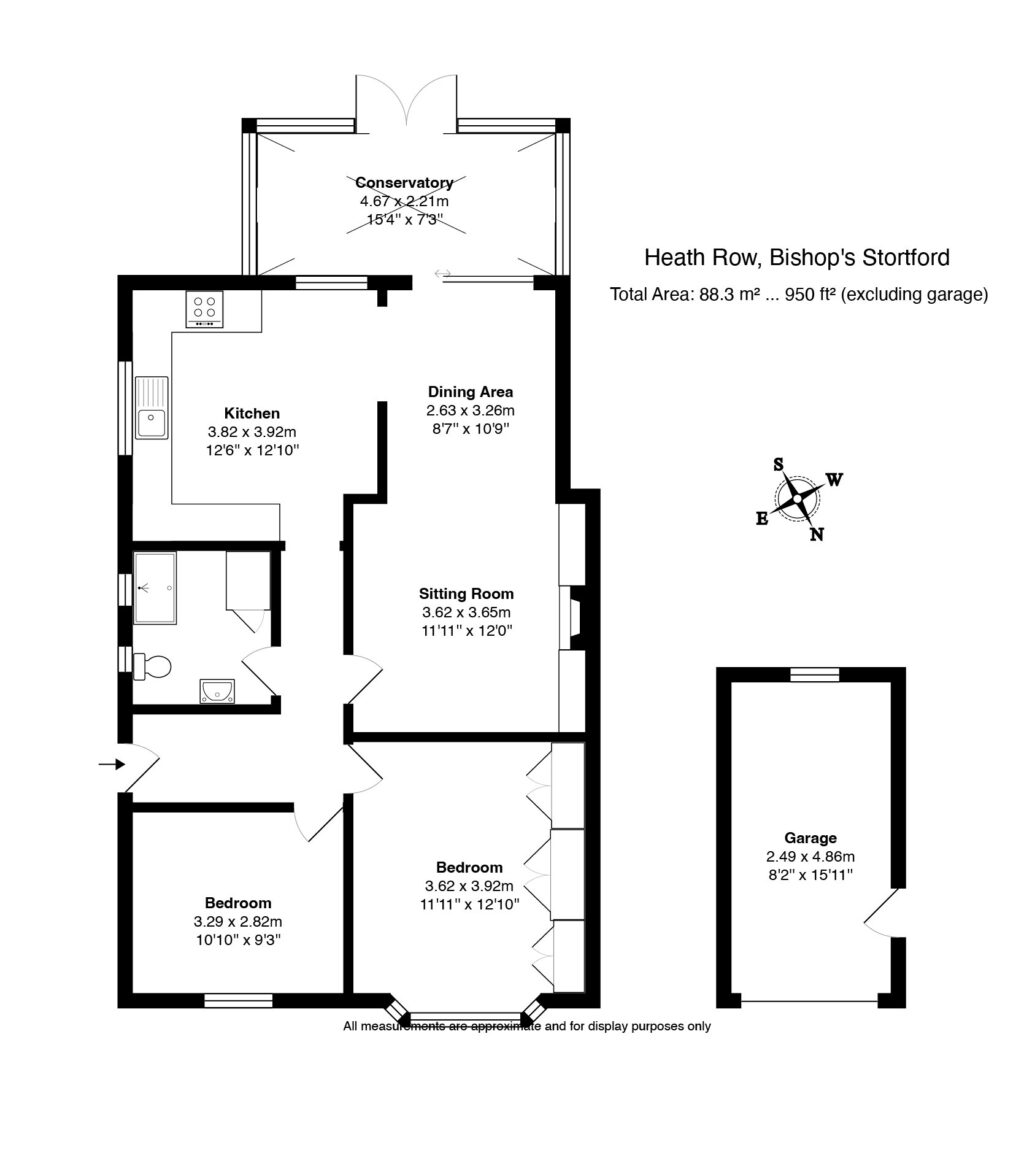
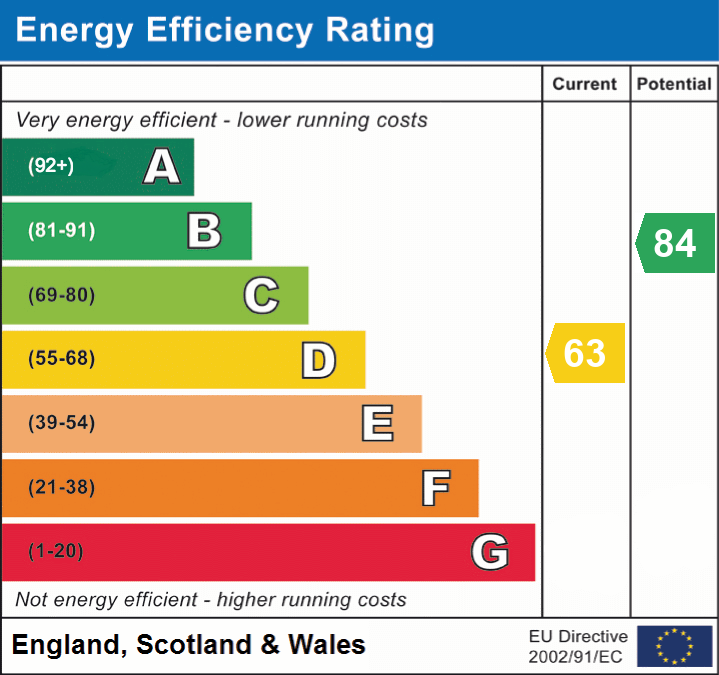
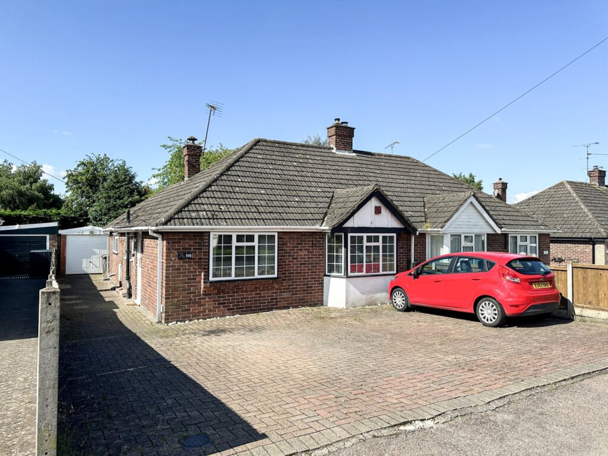
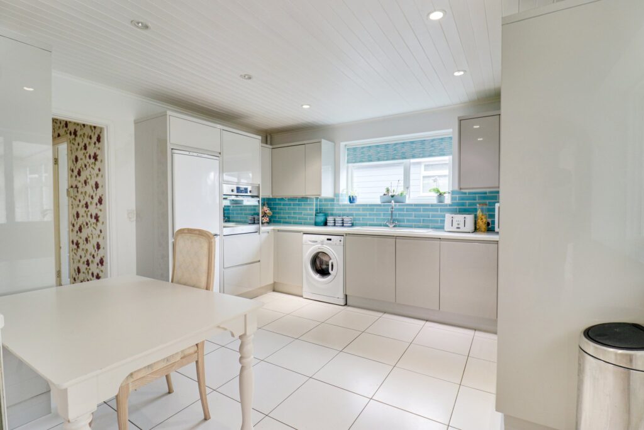
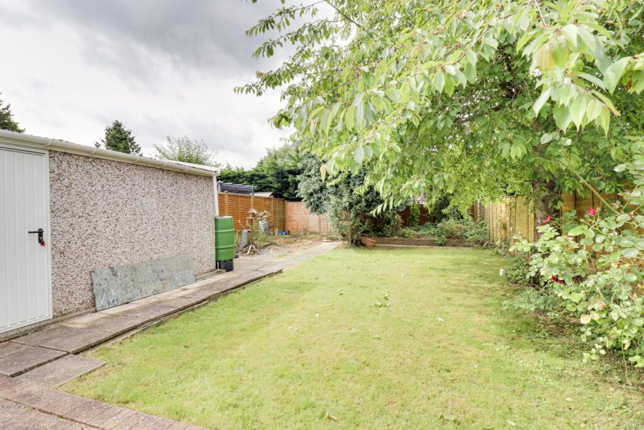
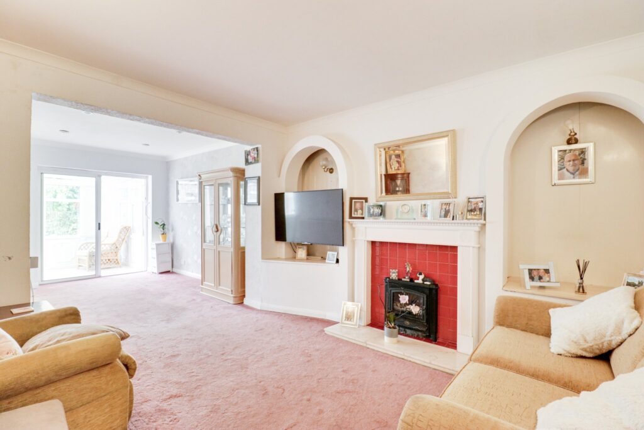
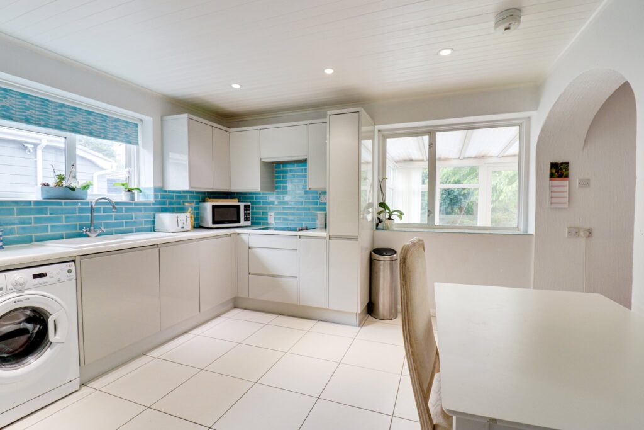
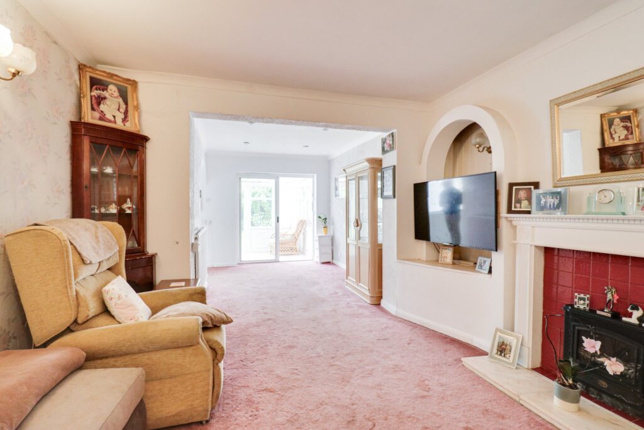
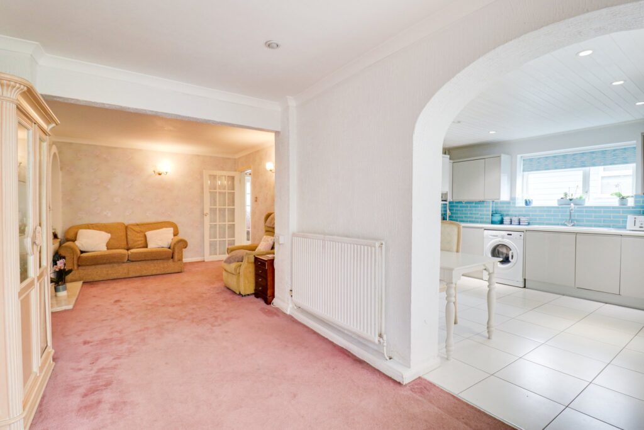
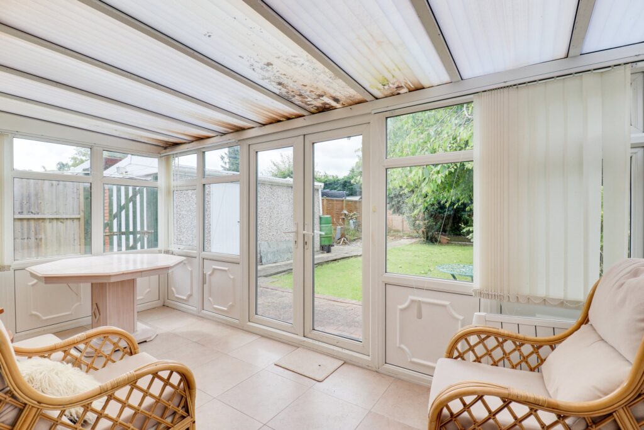
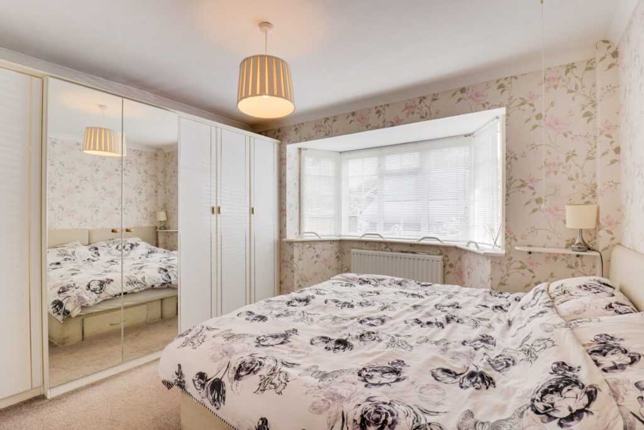
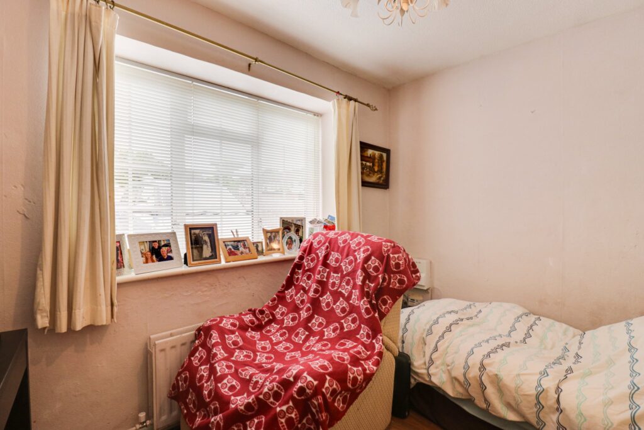
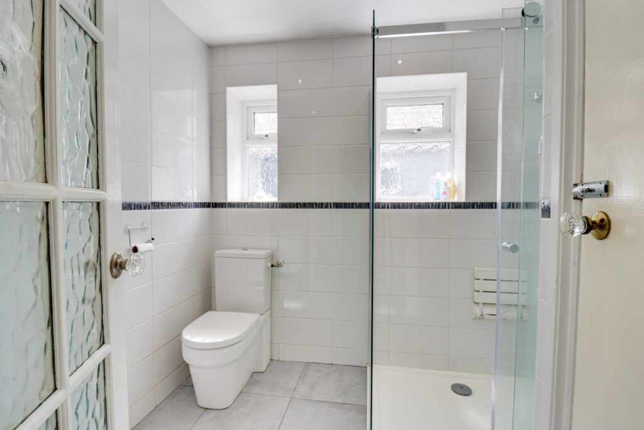
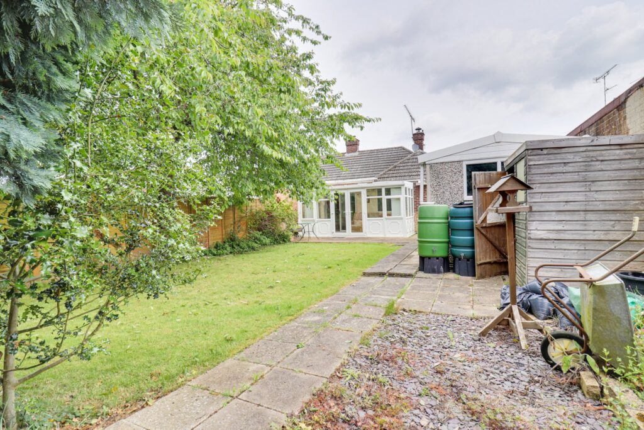
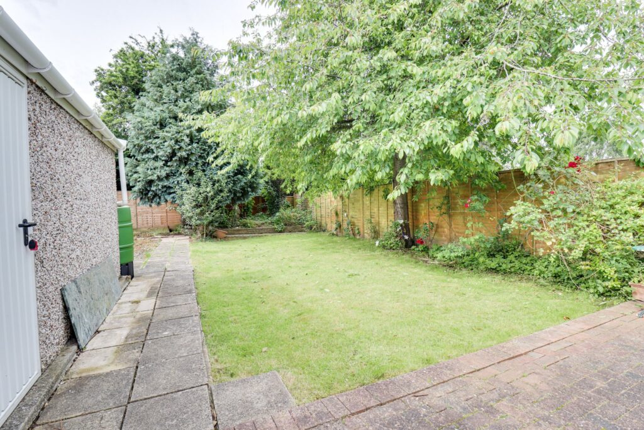
Lorem ipsum dolor sit amet, consectetuer adipiscing elit. Donec odio. Quisque volutpat mattis eros.
Lorem ipsum dolor sit amet, consectetuer adipiscing elit. Donec odio. Quisque volutpat mattis eros.
Lorem ipsum dolor sit amet, consectetuer adipiscing elit. Donec odio. Quisque volutpat mattis eros.