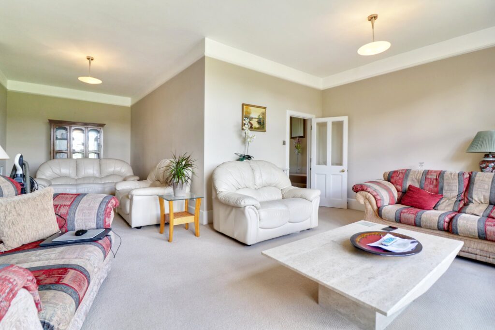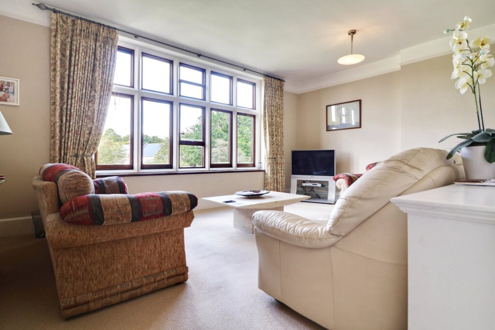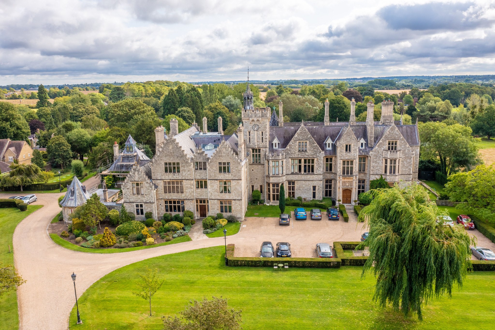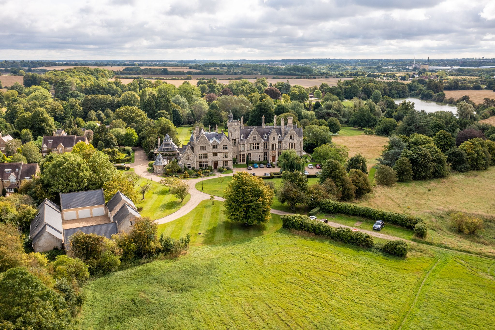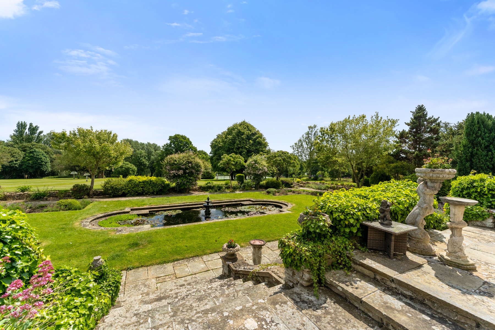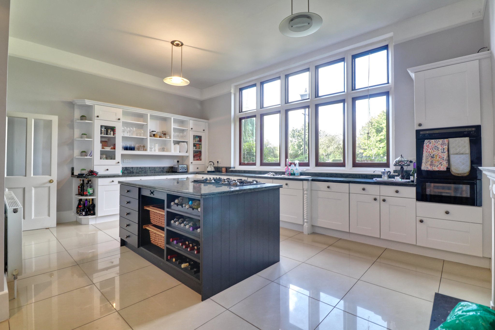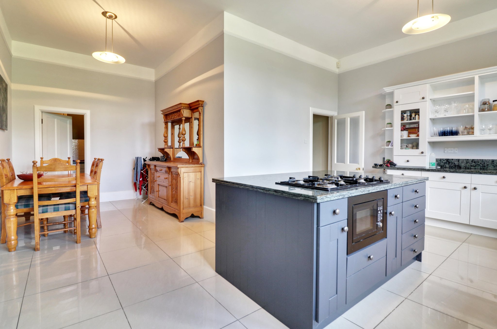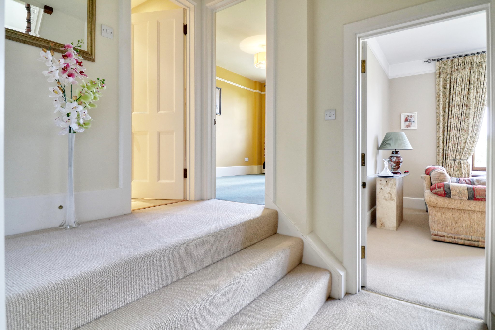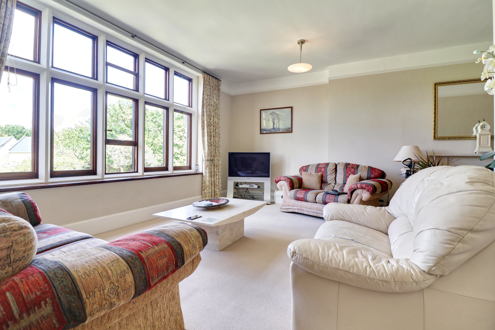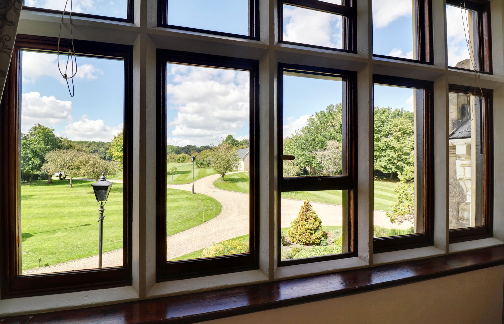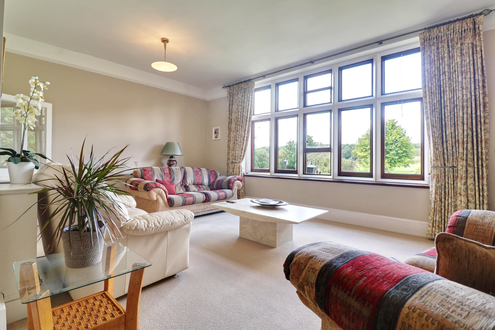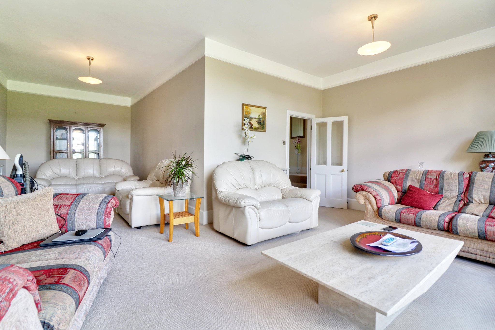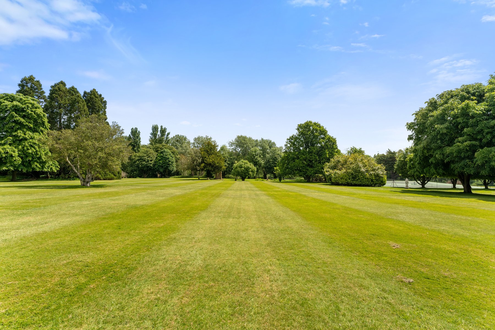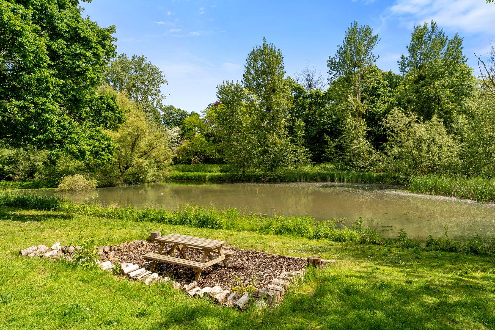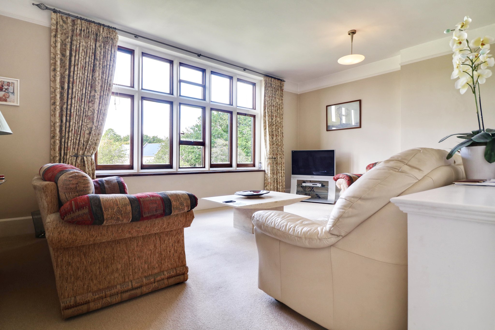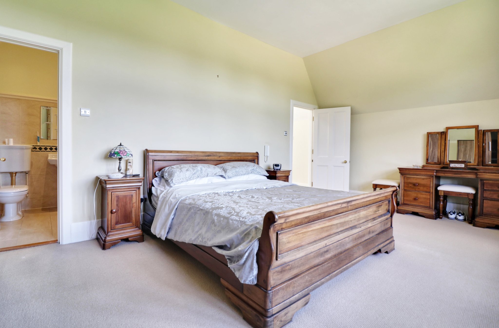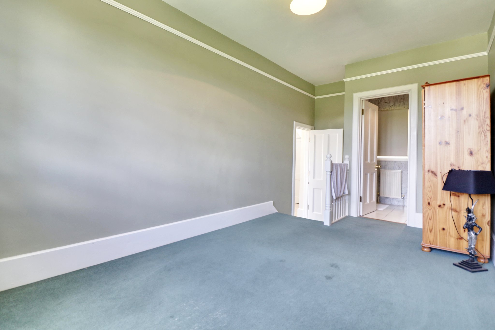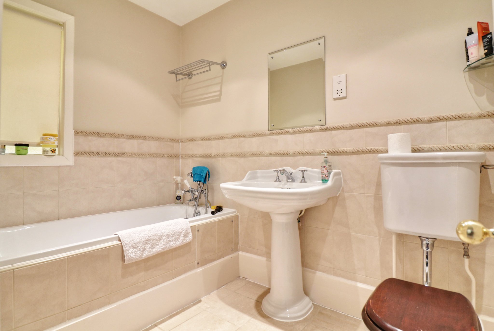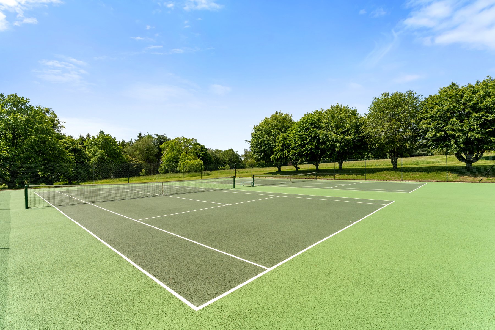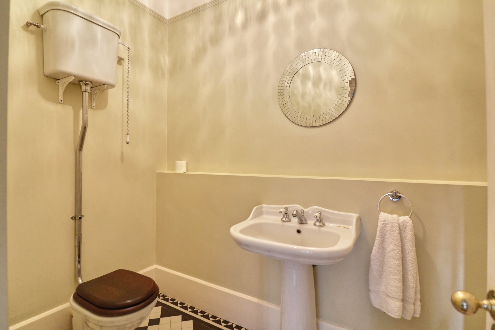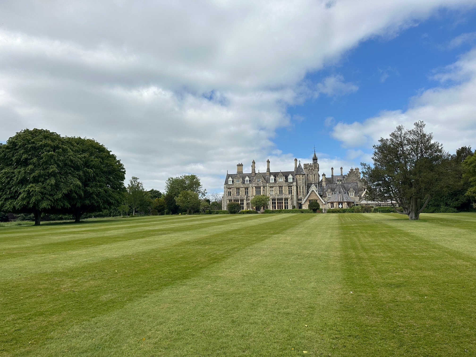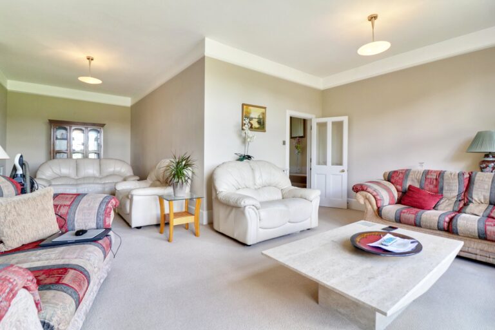#REF 26679818
£2,750 pcm
Harlow
Key features
- Three / Four Bedrooms
- Rarely Available
- 13 Acres of Communal Gardens
- Allocated Parking & Garage
- Unfurnished
- Available October
Full property description
We are pleased to bring to market this stunning three / four bedroom home situated in the awe-inspiring Grade II listed Gothic mansion in over 13 acres of private grounds on the outskirts of Gilston, is just a short drive to both Harlow Town and Sawbridgeworth. Unfurnished. Available October.
Front door through to:
Large Entrance Hall
10’1 x 7’2 with carpeted stairs rising to first floor, door giving access to storage cupboard, double panelled radiator, coving, tiled flooring, door to w.c., door opening up to:
Magnificent Kitchen/Dining Room
24’3 x 19’11 (total)
Kitchen
19’1 x 10’3 comprising a 1½ bowl single drainer sink unit with mixer tap above and cupboards beneath, further range of matching base and eye level units with stone worktop over, island with five ring gas hob and microwave beneath, built-in separate oven and grill, integrated dishwasher, integrated separate fridge and freezer, wood burning fireplace, large windows to front giving beautiful views over the communal grounds, double panelled radiator, tiled flooring.
Dining Room
10’6 x 9’9 with t.v. point and tiled flooring, door opening up to:
Utility Room
Utility Room
Comprising a single bowl/single drainer sink unit with mixer tap above and cupboards beneath, further range of matching base and eye level units with rolled edge worktop over, integrated washer/dryer, under-counter fridge, extractor fan, tiled flooring.
Downstairs W.C.
Comprising a flush w.c., pedestal wash hand basin, single panelled radiator, extractor fan, tiled flooring.
First Floor Landing
With carpeted stairs rising to second floor, fitted carpet, door leading to:
‘L’ Shaped Living Room
30’4 x 20’1 (max) with large windows to the front of the property providing stunning views over the communal grounds, feature gas fireplace with stone surround and raised hearth, telephone point, t.v. point, double panelled radiators, fitted carpet.
Reception Room/Bedroom 4
13’2 x 8’11 with windows to the front, double panelled radiator, telephone point, t.v. point, fitted carpet.
Family Bathroom
Comprising an enclosed bath with shower head attachment, flush w.c., pedestal wash hand basin, wall mounted towel rail, extractor fan, double panelled radiator, tiled flooring.
Study
10’0 x 8’8 with a window to side, double panelled radiator, telephone point, t.v. point, fitted carpet.
Second Floor Landing
With door giving access to storage cupboard, double panelled radiator, skylight, fitted carpet, door leading to
Master Bedroom
19’3 x 13’7 with large windows to the front, telephone point, t.v. point, double panelled radiator, fitted carpet, door through to:
En-Suite
Comprising an enclosed bath with mixer tap, pedestal wash hand basin, flush w.c., part tiled walls, spotlighting, extractor fan, double panelled radiator, tiled flooring.
Bedroom 2
18’7 x 9’6 (max) with windows to the front, double panelled radiator, telephone point, t.v. point, fitted carpet, door through to:
En-Suite
Comprising a single tray walk-in shower, flush w.c., pedestal wash hand basin, double panelled radiator, window to side, extractor fan, fully tiled walls, spotlighting, tiled flooring.
Bedroom 3
15’6 x 8’9 with windows to side, double panelled radiator, access to loft, fitted carpet.
Communal Grounds
With access to the full 13 acre private estate with sunken garden, two tennis courts, folly and lake.
Interested in this property?
Why not speak to us about it? Our property experts can give you a hand with booking a viewing, making an offer or just talking about the details of the local area.
Have a property to sell?
Find out the value of your property and learn how to unlock more with a free valuation from your local experts. Then get ready to sell.
Book a valuationWhat's nearby?
Directions to this property
Print this page
Use one of our helpful calculators
Stamp duty calculator
Stamp duty calculator










