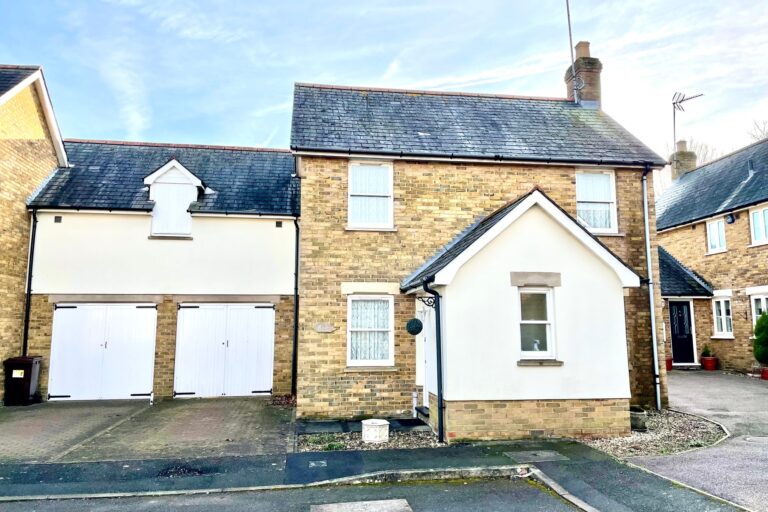
For Sale
#REF 28675019
£475,000
4 Cowlins, Harlow, Essex, CM17 0FZ
- 3 Bedrooms
- 2 Bathrooms
- 1 Receptions
#REF 26641848
Harlow
A detached three bedroom home, in need of renovation and benefitting from having an approximate 85ft garden and a driveway providing parking to the front of the property for approximately 3-4 cars. The property is surrounded by rolling countryside with picturesque views. The accommodation comprises a sitting room, dining room, ‘L’ shaped kitchen/breakfast room, shower room, study, three bedrooms to the first floor and a bathroom.
Front Door
Wooden panelled front door, leading through into:
Carpeted Entrance Hall
With a staircase rising to the first floor landing, storage cupboard.
Sitting Room
18' 2" x 10' 8" (5.54m x 3.25m) with double glazed windows on three aspects providing views over rolling countryside, brick fireplace with a raised hearth, radiator, fitted carpet.
Dining Room
14' 2" x 8' 6" (4.32m x 2.59m) with a double glazed window to side, radiator, fitted carpet.
'L' Shaped Kitchen/Breakfast Room
17' 10" x 16' 2" (5.44m x 4.93m) comprising a single bowl, single drainer sink with hot and cold taps above and cupboard beneath, further base level units, windows to both sides of the room, storage cupboards, large under stairs storage cupboard housing meter boxes, recess for cooker and fridge/freezer, door leading through into:
Lobby
With a wooden door giving access to the garden.
Shower Room
Comprising a shower cubicle, flush w.c., part tiled walls, opaque window to side.
Study
10' 10" x 10' 0" (3.30m x 3.05m) with windows to side and rear, radiator, fitted carpet.
Carpeted First Floor Landing
With access to loft, double glazed window to side, airing cupboard with shelving.
Bedroom 1
14' 0" x 10' 6" (4.27m x 3.20m) with a window to side, radiator, wooden flooring, built-in wardrobe.
Bedroom 2
18' 8" x 8' 0" (5.69m x 2.44m) with double glazed windows to front and side, storage cupboard, radiator.
Bedroom 3
10' 2" x 9' 10" (3.10m x 3.00m) with a double glazed window to side, radiator, fitted carpet.
Bathroom
Comprising a panel enclosed bath, wash hand basin, flush w.c., airing cupboard housing an immersion cylinder, double glazed window to side.
Outside
The Rear
The rear garden is mainly laid to lawn and enclosed by mature hedging to sides and rear. The garden is secluded and un-overlooked and measures approximately 80ft in length and backs on to open fields and rolling countryside. The garden also benefits from a greenhouse, timber framed shed and an outside tap.
The Front
To the front of the property is a gravel driveway providing parking for 3-4 cars. The front is screened by hedging to one side and a pathway leads to the front door.
Why not speak to us about it? Our property experts can give you a hand with booking a viewing, making an offer or just talking about the details of the local area.
Find out the value of your property and learn how to unlock more with a free valuation from your local experts. Then get ready to sell.
Book a valuation








Lorem ipsum dolor sit amet, consectetuer adipiscing elit. Donec odio. Quisque volutpat mattis eros.
Lorem ipsum dolor sit amet, consectetuer adipiscing elit. Donec odio. Quisque volutpat mattis eros.
Lorem ipsum dolor sit amet, consectetuer adipiscing elit. Donec odio. Quisque volutpat mattis eros.