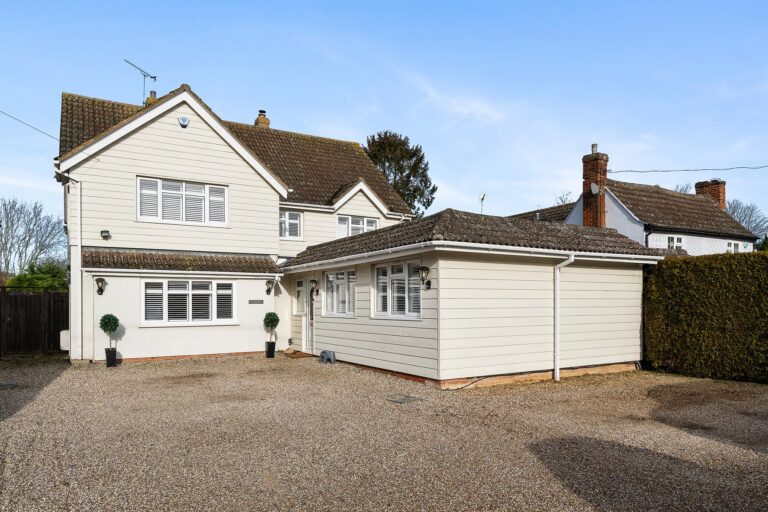
For Sale
#REF 28706476
£1,195,000
Richmond House The Street, Sheering, Bishop's Stortford, Essex, CM22 7LX
- 5 Bedrooms
- 4 Bathrooms
- 4 Receptions
#REF 28504464
Hammond Road, Bishop’s Stortford
A fabulous, contemporary five bedroom barn style property, constructed within the last five years to an extremely high standard with a fantastic level of detail. The property itself enjoys a magnificent kitchen/family/dining room, good size lounge, playroom, study, large utility, ground floor bedroom with dressing room and en-suite, underfloor heating, four further double bedrooms to the first floor, two en-suites, luxury bathroom, landscaped garden, excellent parking, double garage, fantastic views, Airsource heating, large garden room with storage building. Offered with no onward chain and early viewing is essential.
Recessed Entrance Porch
With a slam shut door , two observation windows, leading through into:
Impressive Entrance Hall
With an oak glazed turned staircase rising to the first floor, deep understairs storage cupboard, double opening cloaks cupboard, Amtico flooring, open through to:
Magnificent Living/Dining/Kitchen
47' 9" x 23' 7" (14.55m x 7.19m) (max) to the rear of this room is a large seating area with two sets of bi-folding doors giving access to the paved entertaining area, sweeping farmland views, shelved media wall, centrally located dining area open through to:
Bespoke Kitchen
With a simple shaker style cupboard with quality furnishings, double bowl china sink with a Quooker tap above and cupboard under, further range of matching base and eye level units, pan drawers, integrated dishwasher, slot-in Rangemaster oven with extractor over, large central island incorporating microwave, seating for 4, deep quartz worktops with matching upstand, window to front, double opening Fisher & Paykel fridge with French drawer, Amtico flooring throughout.
Utility Room
With complementary units to the kitchen with a range of fitted cupboards, integrated refrigerator, stacking cupboard for a washing machine and dryer, cupboard housing a pressurised cylinder and controls for Airsource heating and data cabling, Amtico flooring.
Study
8' 10" x 8' 2" (2.69m x 2.49m) with a window to side providing fine rural views, Amtico flooring.
Playroom
16' 2" x 10' 11" (4.93m x 3.33m) (max) with bi-folding doors to garden and entertaining area, range of fitted cupboards with media wall, Amtico flooring.
Lounge
19' 2" x 15' 0" (5.84m x 4.57m) (max) approached by a pocket door, with double glazed windows on two aspects, media wall with featured fireplace, Amtico flooring.
Inner Lobby
With Amtico flooring
Spacious Downstairs Cloakoom
With a concealed flush w.c., large wash hand basin incorporated into a drawer unit, cupboard housing RCD board, laundry shoot, Amtico flooring.
Ground Floor Bedroom 1
17' 0" x 13' 8" (5.18m x 4.17m) with a double glazed window to side providing views over the garden, fitted wardrobe cupboards, Amtico flooring, door to:
Walk-In Dressing Room
With mixed hanging space.
En-Suite Shower Room (Wet Room)
A contemporary suite comprising twin wash hand basins inserted to a drawer unit with a mixer tap and pop-up waste, walk-in shower with a fixed head, removable spring and off-set controls, button flush w.c., heated towel rail, quality tiling to walls and floor.
Double Galleried First Floor Landing
With a large lantern, fitted carpet to stairs.
First Floor Bedroom 2
19' 2" x 15' 1" (5.84m x 4.60m) with a window to front, pewter column radiator, range of fitted wardrobe cupboards, fitted carpet, door to:
En-Suite Wet Room
Comprising a walk-in shower with a fixed head. removable spring and off-set controls, large wash hand basin insert to a drawer unit with a monobloc tap and pop-up waste, concealed flush w.c., Velux window, concealed glazed window to front, chrome heated towel rail, quality tiling.
First Floor Bedroom 3
19' 3" x 15' 1" (5.87m x 4.60m) with a window to front, pewter column radiator, fitted wardrobe cupboard, fitted carpet, door to:
En-Suite Wet Room
Comprising a walk-in shower with a fixed head. removable spring and off-set controls, large wash hand basin insert to a drawer unit with a monobloc tap and pop-up waste, concealed flush w.c., Velux window, concealed glazed window to front, chrome heated towel rail, quality tiling.
First Floor Bedroom 4
21' 1" x 13' 9" (6.43m x 4.19m) with a window to side providing rural views, pewter column radiator, fitted wardrobe cupboards with matching chest, fitted carpet.
First Floor Bedroom 5
13' 9" x 12' 3" (4.19m x 3.73m) with a window to side, pewter column radiator, fitted wardrobe cupboards, fitted carpet.
Family Bathroom
A modern suite in white comprising a dual backed bath with chrome upstand, display niche, wash hand basin insert to a drawer unit with a monobloc tap and pop-up waste, concealed button flush w.c., Velux window, quality tiling.
Outside
The Rear
The property enjoys a landscaped rear garden which is divided into various areas. Directly to the rear of the property there is an extensive paved terrace, ideal for entertaining with a water feature, enclosed beds, outside lighting and water. There is brick constructed kitchen, firepit, side pedestrian access, barged lawned garden area to the property’s southerly boundary, contemporary gazebo with an openable roof.
Spacious Contemporary Garden Office
16' 4" x 12' 3" (4.98m x 3.73m) currently used as a pool room with a good ceiling height for golf simulation etc., bi-fold doors to front, light and power laid on. Attached to this building is a large garden store area.
The Front
The front of the property is approached by a gated shared drive with the adjoining property. This drive sweeps up into a large turning and parking area which is laid to shingle.
Double Garage
With dual double opening doors, light and power laid on.
Local Authority
Uttlesford Council
Band ‘G’
Why not speak to us about it? Our property experts can give you a hand with booking a viewing, making an offer or just talking about the details of the local area.
Find out the value of your property and learn how to unlock more with a free valuation from your local experts. Then get ready to sell.
Book a valuation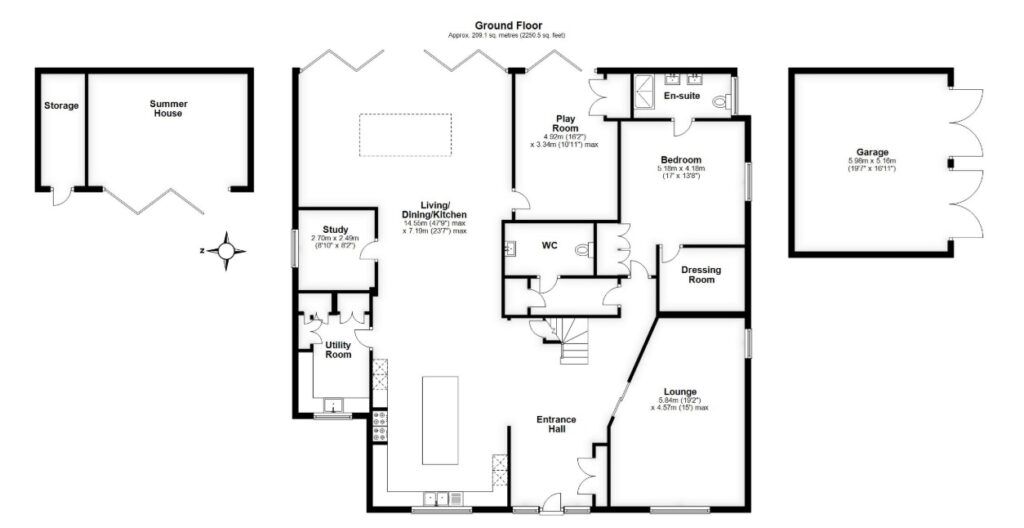
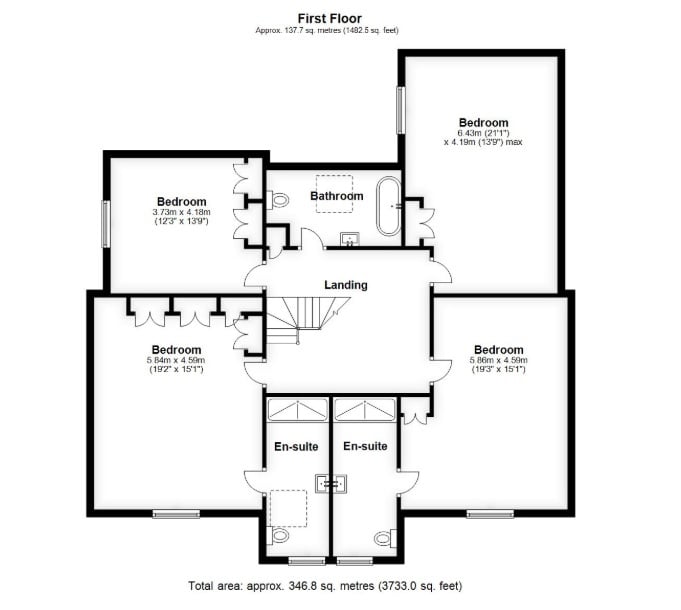
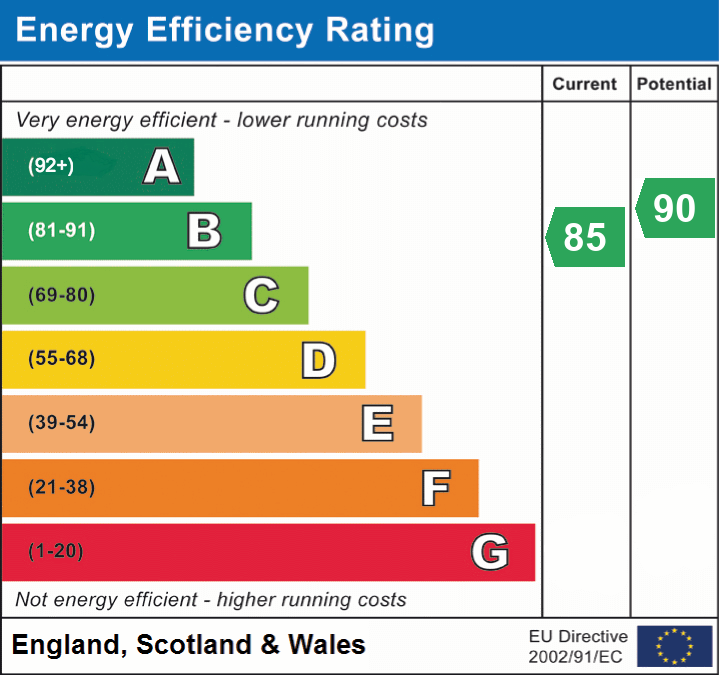
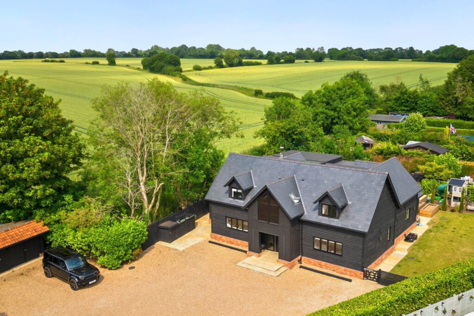
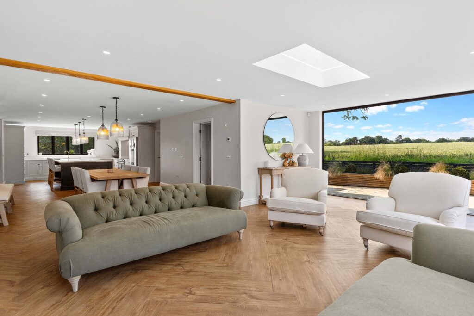
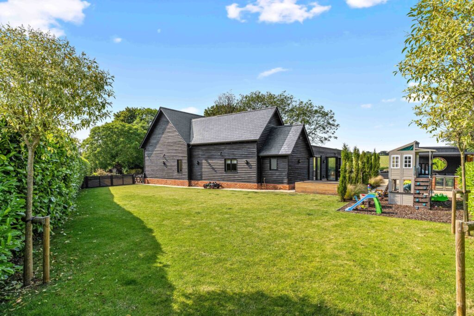
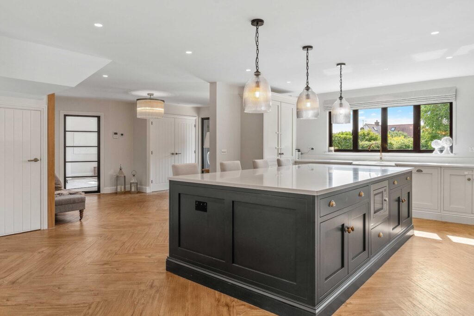
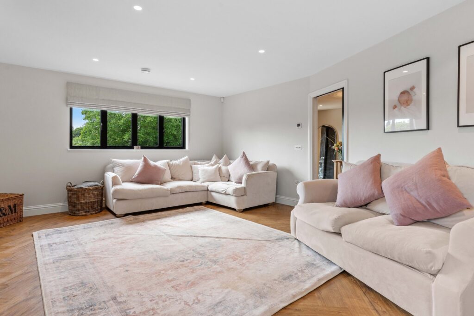
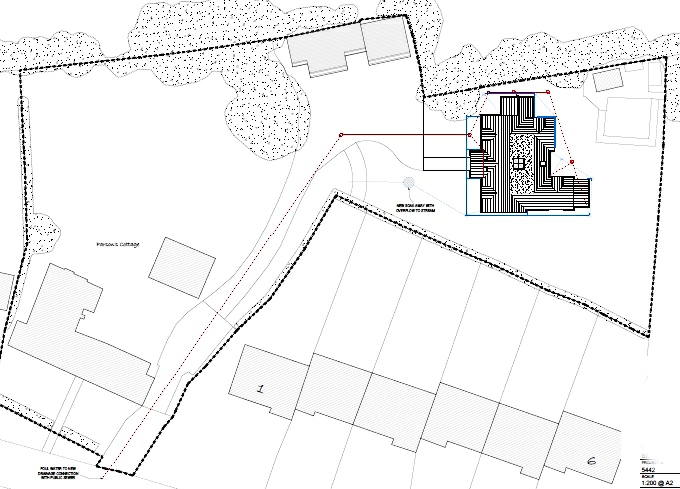
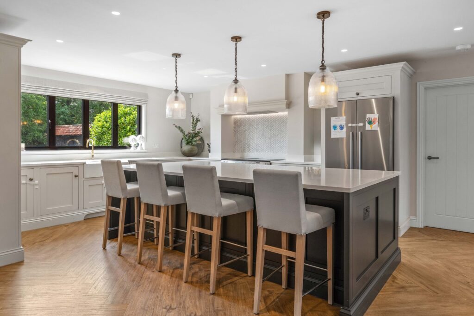
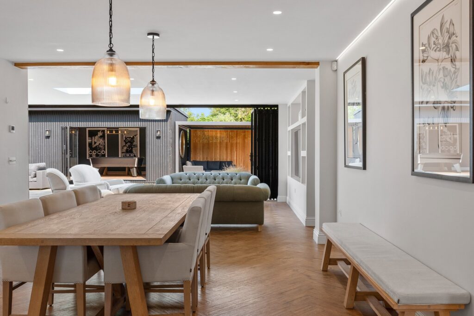
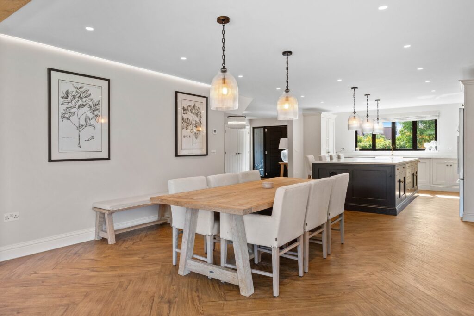
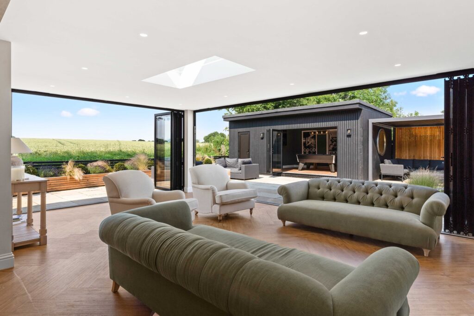
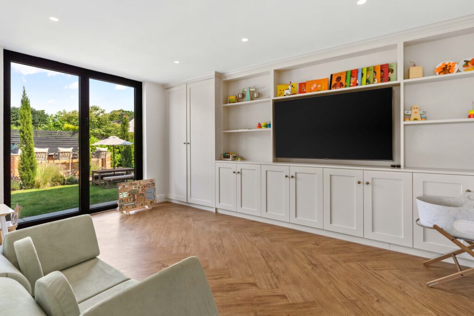
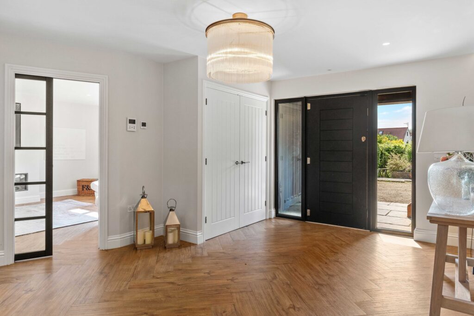
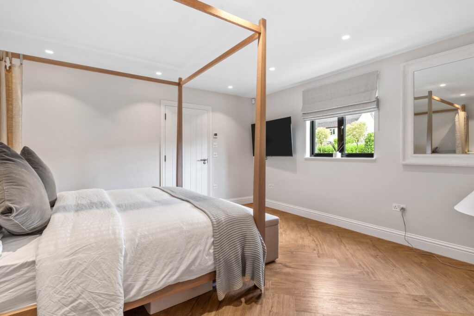
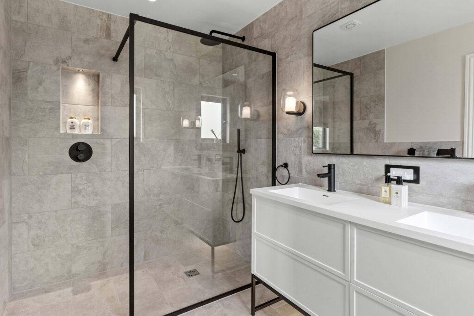
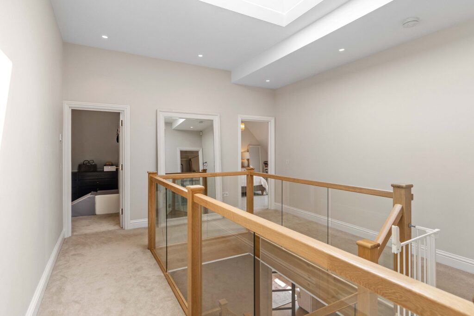
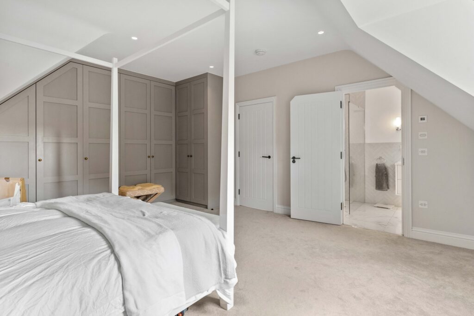
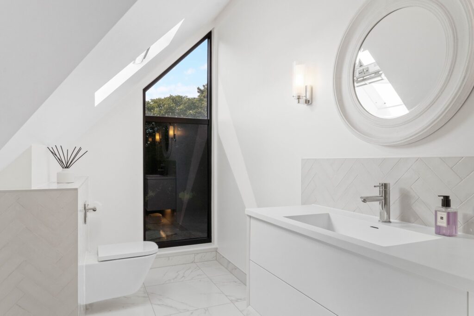
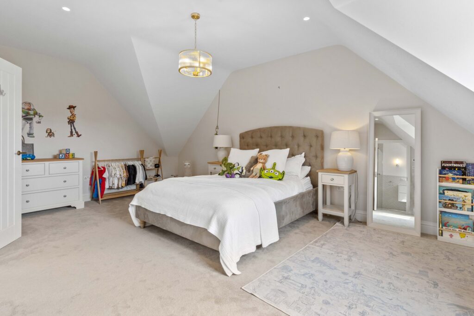
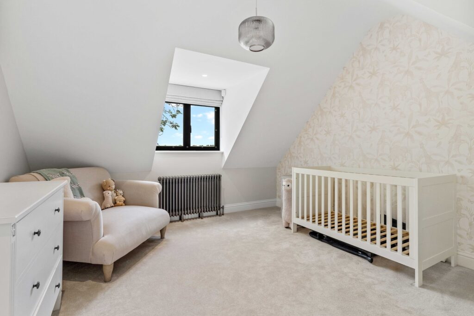
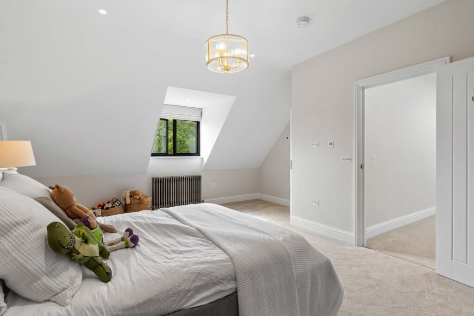
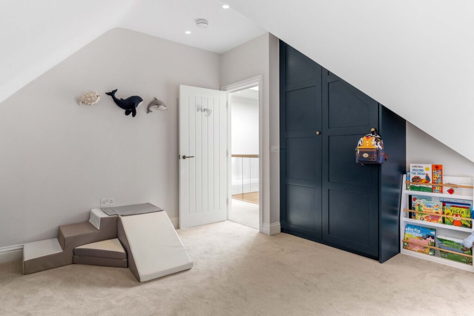
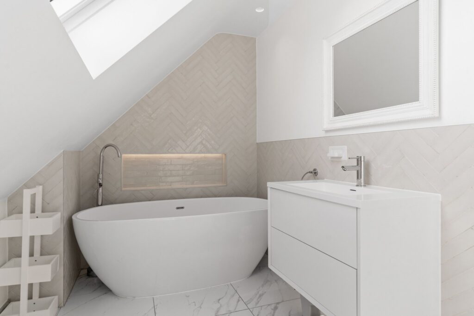
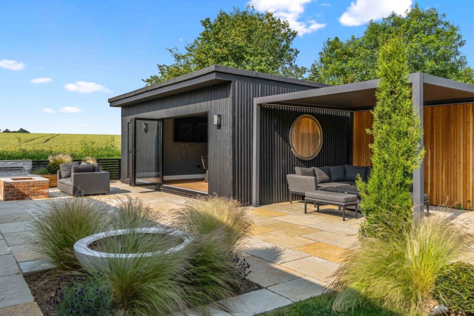
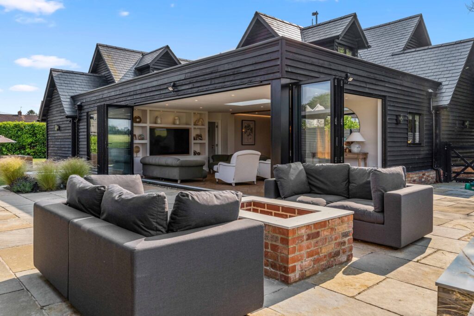
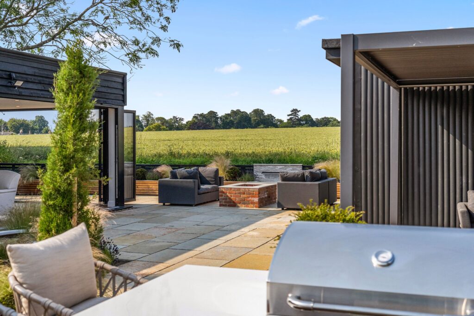
Lorem ipsum dolor sit amet, consectetuer adipiscing elit. Donec odio. Quisque volutpat mattis eros.
Lorem ipsum dolor sit amet, consectetuer adipiscing elit. Donec odio. Quisque volutpat mattis eros.
Lorem ipsum dolor sit amet, consectetuer adipiscing elit. Donec odio. Quisque volutpat mattis eros.