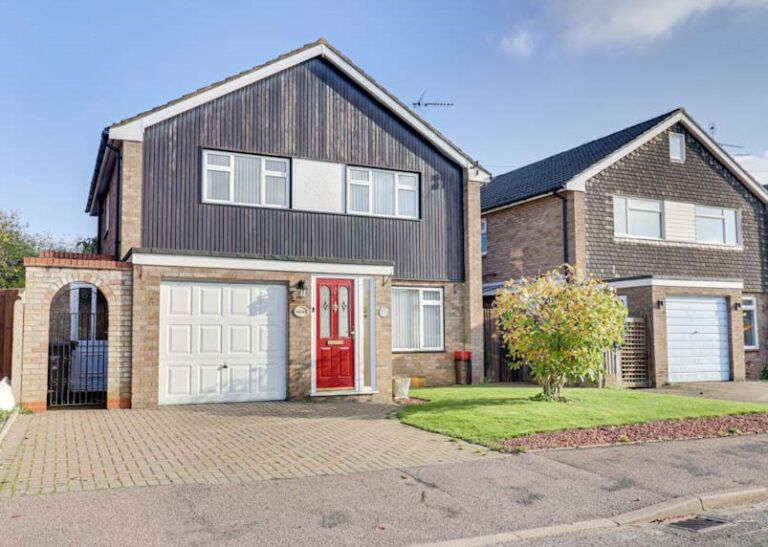
For Sale
#REF 28423832
£645,000
15 Gilders, Sawbridgeworth, Hertfordshire, CM21 0EE
- 4 Bedrooms
- 1 Bathrooms
- 2 Receptions
#REF 28229533
Greenstead, Sawbridgeworth
16 Greenstead is a detached family home which benefits from having a large entrance hall, good size living room, kitchen/dining room, 4 bedrooms, family bathroom, west facing rear garden, garage and a driveway providing parking for 2-3 vehicles. Only by internal viewing will this family home be fully appreciated.
Covered Entrance Porch
With a double glazed opaque front door giving access to:
Large Entrance Hall
20' 10" x 6' 8" (6.35m x 2.03m) with a carpeted turned staircase rising to the first floor landing, understairs storage cupboard, wall mounted radiator, tiled flooring, internal door giving access to garage, doors to kitchen and living room, door through to:
Downstairs W.C.
Comprising a button flush w.c., wall mounted wash hand basin with a monobloc tap, opaque double glazed window to rear, part tiled walls, wooden effect flooring.
Living Room
19' 4" x 10' 10" (5.89m x 3.30m) with a large double glazed window to front, radiators, open chimney, t.v. aerial point, coving to ceiling, fitted carpet.
Kitchen/Dining Room
19' 4" x 11' 10" (5.89m x 3.61m) 19' 4" x 11' 10" (5.89m x 3.61m) comprising a space for a freestanding range cooker with an extractor hood above, inset 1¼ bowl sink with drainer to side, mixer tap above and cupboard beneath, further range of base and eye level units with a rolled edge worktop and a complementary tiled surrounds, recess and plumbing for dishwasher, space for freestanding fridge/freezer, space for wine fridge, wall mounted vertical radiator, double glazed window to rear, double glazed French doors giving access to rear garden, spotlighting to ceiling, tiled wood effect flooring.
First Floor Landing
With a double glazed window, hatch giving access to loft, fitted carpet.
Bedroom 1
12' 0" x 10' 6" (3.66m x 3.20m) with a large double glazed window to rear providing views over rear garden, radiator, coving to ceiling, fitted carpet.
Bedroom 2
10' 10" x 10' 6" (3.30m x 3.20m) with a double glazed window to front, radiator, fitted carpet.
Bedroom 3
9' 10" x 8' 6" (3.00m x 2.59m) with a double glazed window to front, radiator, coving to ceiling, fitted carpet.
Bedroom 4
10' 0" x 8' 6" (3.05m x 2.59m) with a double glazed window to rear, radiator, airing cupboard housing a lagged copper cylinder and shelving, fitted carpet.
Family Bathroom
Comprising a panel enclosed bath with a mixer tap and wall mounted thermostatically controlled shower and a glazed shower screen, button flush w.c., pedestal wash hand basin with a monobloc tap, chrome heated towel rail, opaque double glazed window, part tiled walls, wooden effect flooring.
Outside
The Rear
A sunny west facing rear garden with a patio area directly to the rear of the property. The rest of the garden is mainly laid to lawn with sleeper retained flower borders to the side and rear, mature shrubs and hedges to either side, timber storage shed, outside tap and a pathway via a gate leading to the front of the house.
The Front
To the front of the property is a landscaped front garden which is mainly laid to lawn and benefitting from landscaped boxed hedging. There is a driveway providing parking for at least 2 vehicles.
Garage
17' 0" x 8' 0" (5.18m x 2.44m) with an up and over door, power and light on, gas boiler supplying domestic hot water and heating, door giving access to garden, door giving access to the property.
Local Authority
East Herts District Council
Band ‘F’
Why not speak to us about it? Our property experts can give you a hand with booking a viewing, making an offer or just talking about the details of the local area.
Find out the value of your property and learn how to unlock more with a free valuation from your local experts. Then get ready to sell.
Book a valuation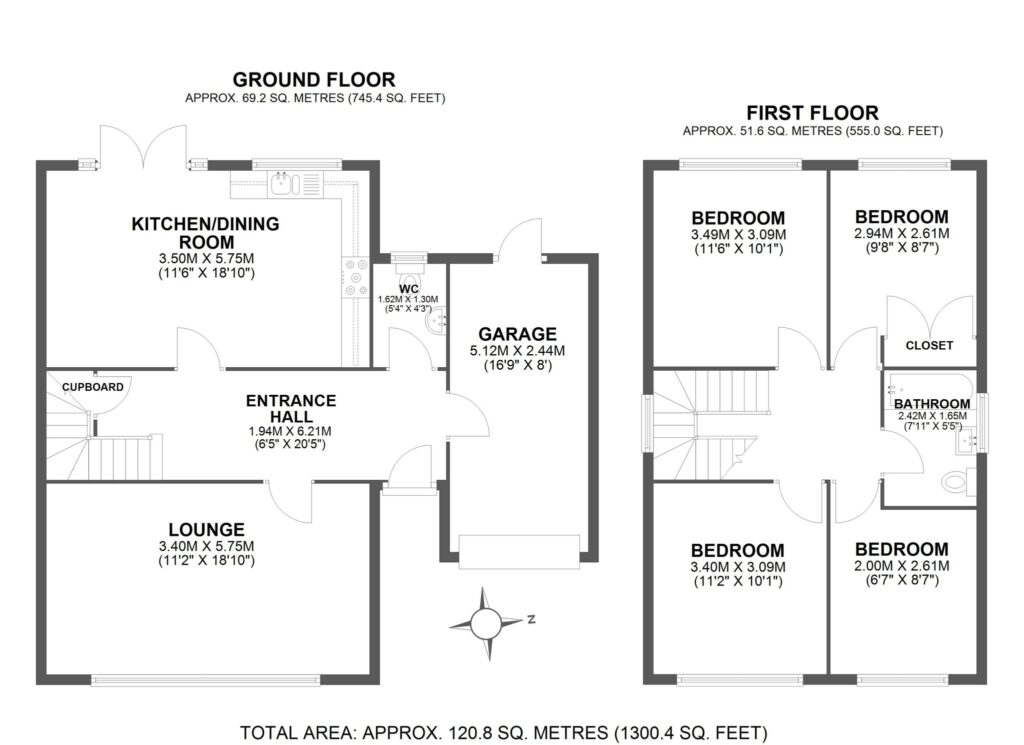
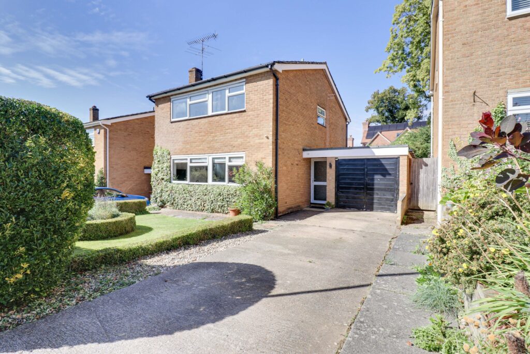
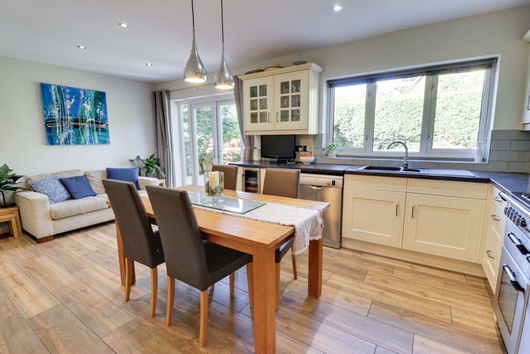
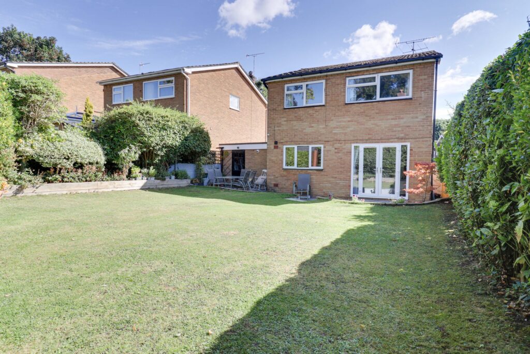
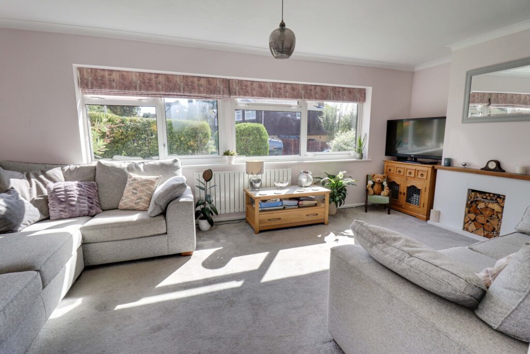
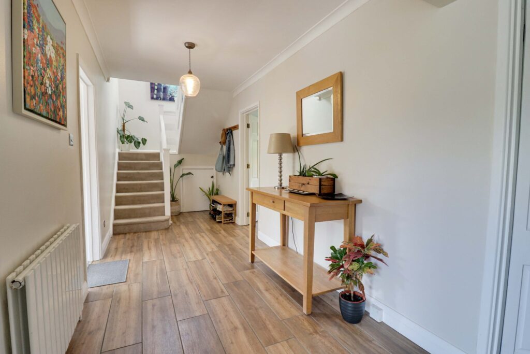
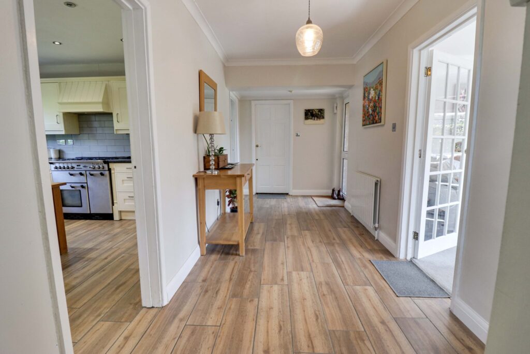
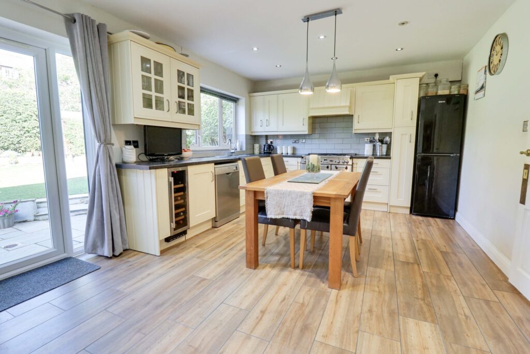
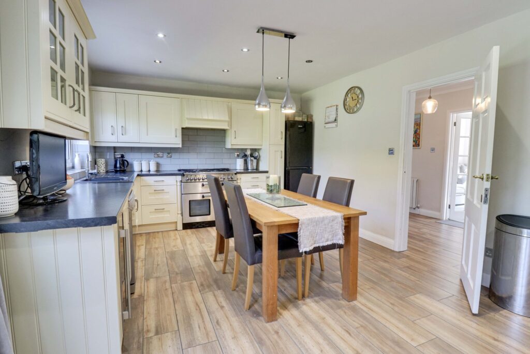
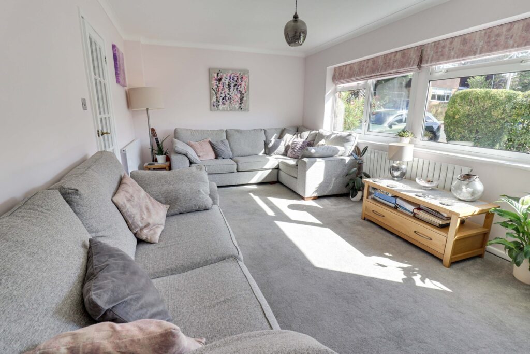
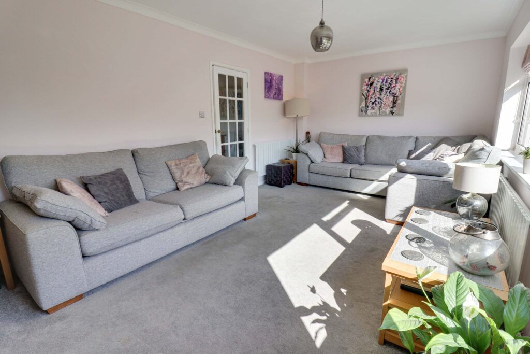
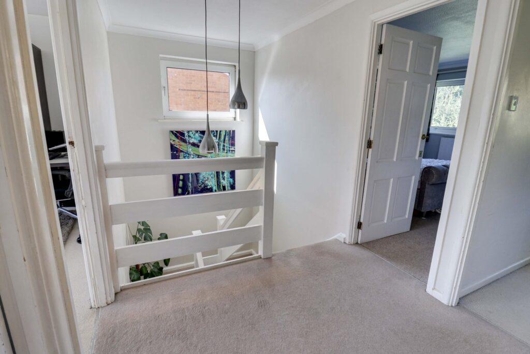
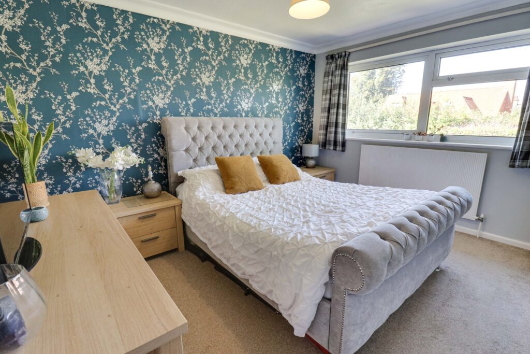
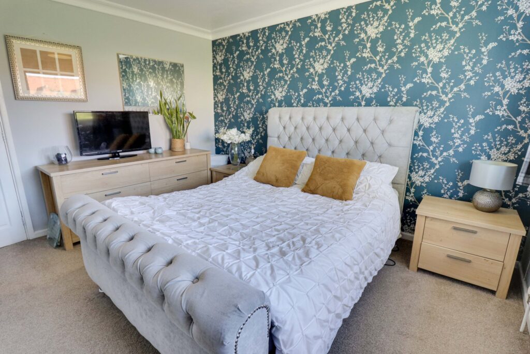
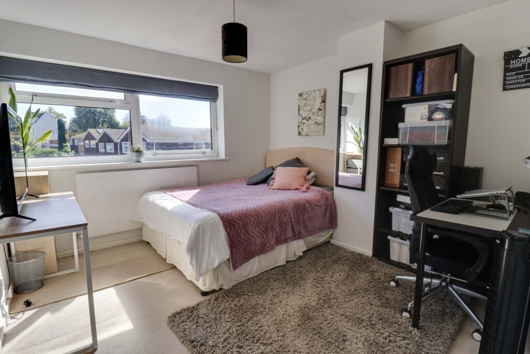
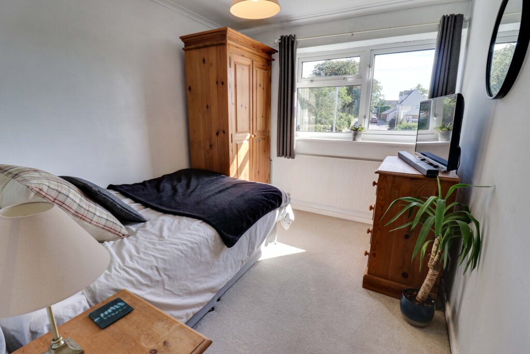
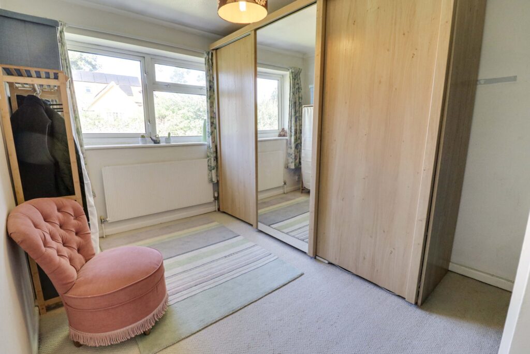
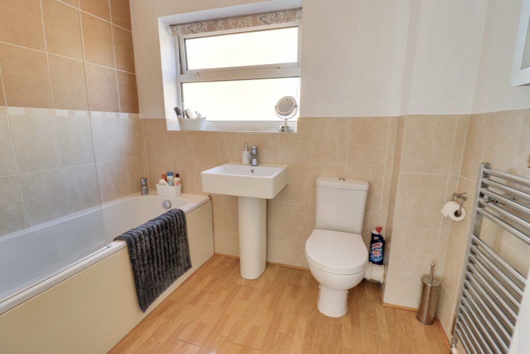
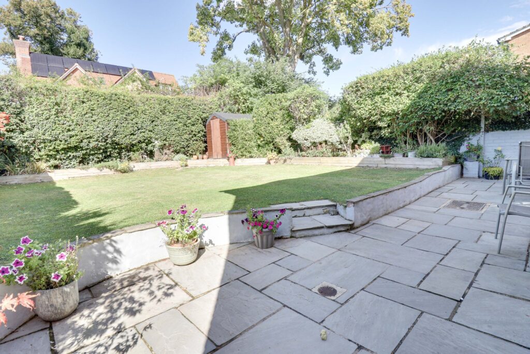
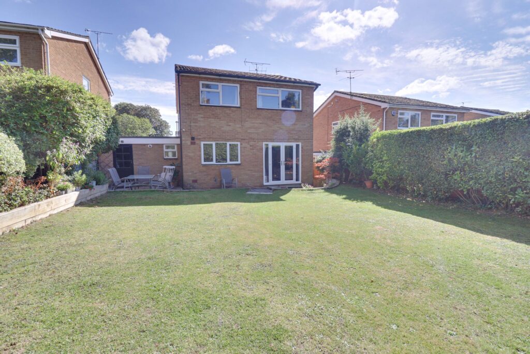
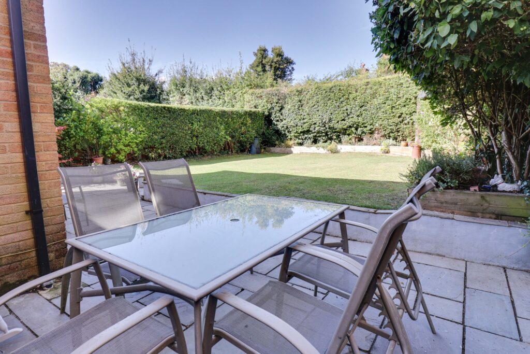
Lorem ipsum dolor sit amet, consectetuer adipiscing elit. Donec odio. Quisque volutpat mattis eros.
Lorem ipsum dolor sit amet, consectetuer adipiscing elit. Donec odio. Quisque volutpat mattis eros.
Lorem ipsum dolor sit amet, consectetuer adipiscing elit. Donec odio. Quisque volutpat mattis eros.