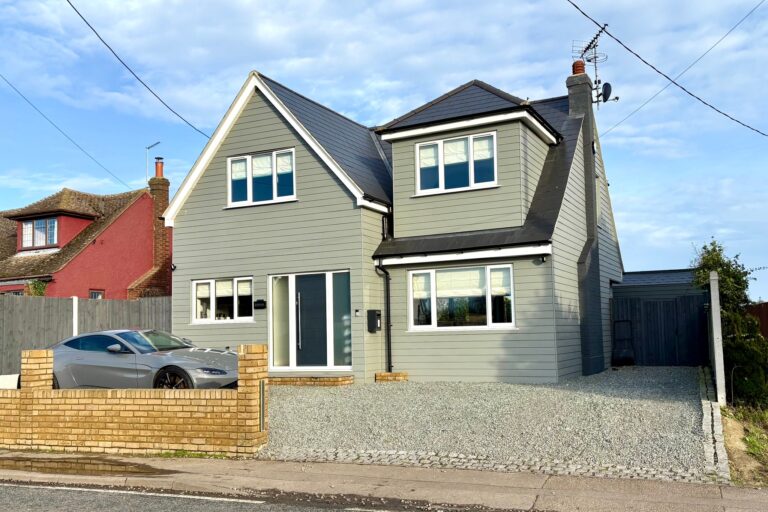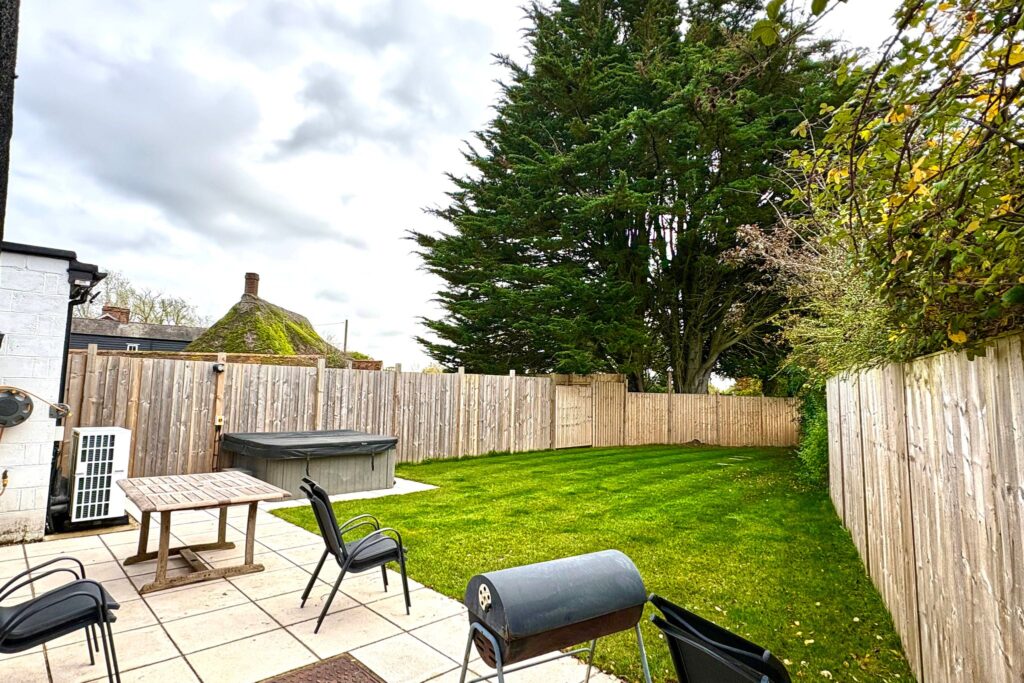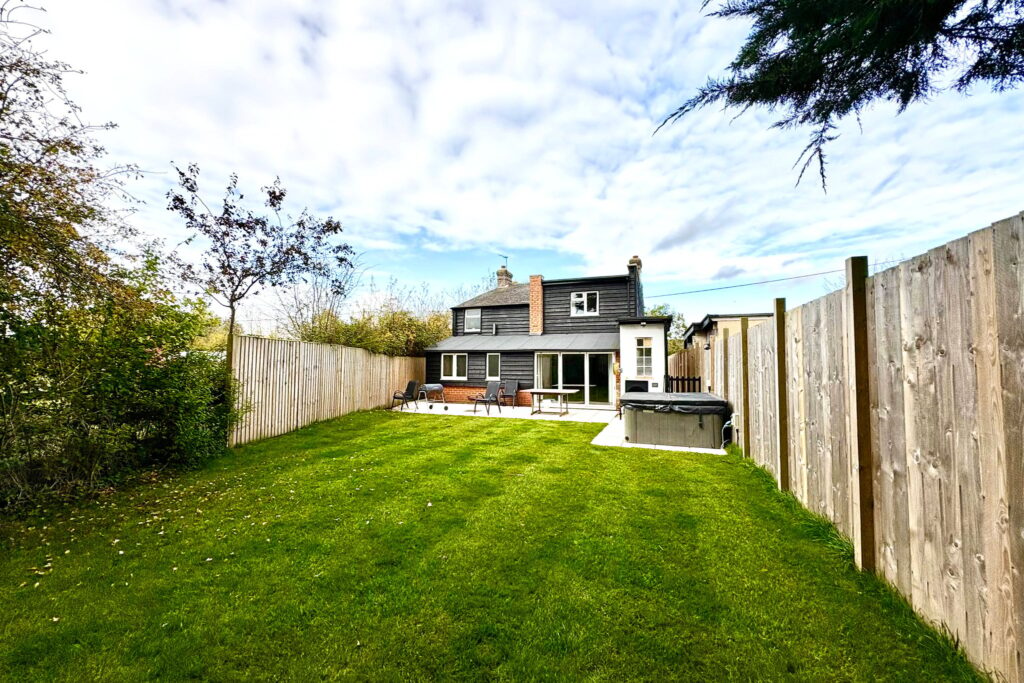
For Sale
#REF 28641749
£795,000
Carinya Ardley End, Hatfield Heath, Bishop's Stortford, Essex, CM22 7AL
- 3 Bedrooms
- 1 Bathrooms
- 1 Receptions
#REF 26048338
Green Tye, Much Hadham
Nearin is a newly renovated Victorian double fronted cottage in a beautiful setting within the popular village of Green Tye. Houses coming on to the market here are rare and this one offers three double bedrooms, first floor bath/shower room, large through living room with bi-folding doors to rear, good size south facing rear garden, fully fitted kitchen, downstairs w.c., utility room and a driveway providing parking for 3-4 cars.
Entrance Porch
With a pitched tiled roof, door leading through into:
Kitchen/Family Room
22' 4" x 11' 10" (6.81m x 3.61m) with a UPVC double glazed sash window to front aspect. A fully fitted kitchen with appliances and tiled flooring, recessed LED lighting, leading through into the dining/breakfast area with a turned staircase rising to the first floor, UPVC double glazed sash window to side.
Utility
6' 6" x 6' 2" (1.98m x 1.88m) with double glazed windows to two aspects, work surfaces, recess and plumbing for both washing machine and tumble dryer, LED lighting, door leading through into:
Downstairs Cloakroom
A brand new suite comprising a flush w.c., wash hand basin with mixer tap and complementary tiled surrounds, UPVC double glazed window to rear.
Large Living Room
29' 10" x 13' 4" (9.09m x 4.06m) with a UPVC double glazed sash window to front, bi-folding doors to rear providing fine views over the south facing garden, under floor heating, rendered fireplace, side door leading to the external pathway leading to the front and rear, cupboard housing manifolds for under floor heating, door leading to cupboard housing Airsource heat pump.
First Floor Landing
With doors to all bedrooms and bathroom.
Bedroom 1
11' 4" x 11' 4" (3.45m x 3.45m) with a UPVC double glazed sash window to front, feature fireplace, fitted carpet.
Bedroom 2
11' 4" x 11' 4" (3.45m x 3.45m) with a UPVC double glazed sash window to front, feature fireplace, fitted carpet.
Bedroom 3
11' 0" x 10' 0" (3.35m x 3.05m) with a UPVC double glazed window to rear overlooking the garden and meadow land beyond, fitted carpet.
Large Family Bath/Shower Room
With a UPVC double glazed window to rear giving views over the garden, shower cubicle with a double headed shower, panel enclosed bath, flush w.c., pedestal wash hand basin, tiled walls and flooring.
Outside
The Rear
The property enjoys a sunny, south facing garden which will be mainly laid to lawn and fully enclosed by mature hedging and fencing. Directly to the rear of the property is a patio area and a gate to the side giving access to the front.
The Front
To the front of the property is a driveway providing parking for approximately 3-4 cars.
Local Authority
To be confirmed.
Why not speak to us about it? Our property experts can give you a hand with booking a viewing, making an offer or just talking about the details of the local area.
Find out the value of your property and learn how to unlock more with a free valuation from your local experts. Then get ready to sell.
Book a valuation












Lorem ipsum dolor sit amet, consectetuer adipiscing elit. Donec odio. Quisque volutpat mattis eros.
Lorem ipsum dolor sit amet, consectetuer adipiscing elit. Donec odio. Quisque volutpat mattis eros.
Lorem ipsum dolor sit amet, consectetuer adipiscing elit. Donec odio. Quisque volutpat mattis eros.