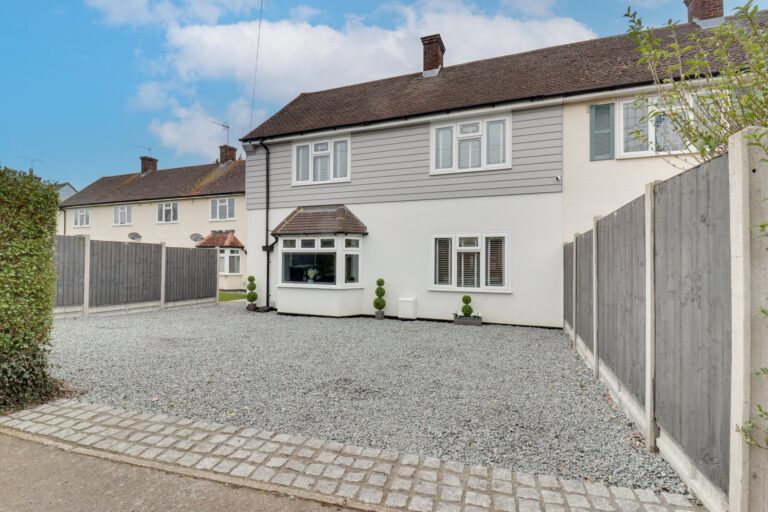
For Sale
#REF 28898030
£525,000
57 Primley Lane, Sheering, Bishop's Stortford, Essex, CM22 7NH
- 3 Bedrooms
- 2 Bathrooms
- 2 Receptions
#REF 27787610
Gaston Green, Bishop’s Stortford
A wonderful detached three bedroom character home with lots of potential in a convenient semi-rural setting, overlooking a small green. The house is set back from the road and has a detached double garage/games room and parking to the rear. It has beautiful front and rear gardens and originally had a thatched roof but this is now tiled. There are three reception rooms, large kitchen/breakfast room, downstairs cloakroom, three bedrooms and a first floor bathroom.
Front Door
Period door leading to:
Entrance Porch
With a ceramic tiled floor, pitched roof, double opening glazed doors leading to:
Entrance Hall
With a window to front, fitted carpet, carpeted stairs rising to first floor, electric heater, exposed brickwork.
Study/Office
6' 11" x 6' 0" (2.11m x 1.83m) with a double glazed window with a very pretty view of the front garden, exposed timbers and studwork, electric heater, fitted carpet.
Utility Room
6' 3" x 4' 6" (1.91m x 1.37m) with exposed timbers, door to rear garden, single bowl/single drainer stainless steel sink unit with mixer tap above and cupboards under, cupboard housing electrics, quarry tiled floor.
Downstairs Cloakroom
Comprising a flush w.c., wall mounted wash hand basin with monobloc mixer tap, exposed timbers and studwork, wall mounted electric heater, double glazed window to front, quarry tiled flooring.
Dining Room
10' 1" x 11' 7" (3.07m x 3.53m) with a feature brick fireplace with tiled hearth and storage adjacent, exposed timbers and studwork, double glazed panelled sliding door through to:
Reading Room
7' 9" x 3' 9" (2.36m x 1.14m) with a double glazed window to side, French doors to rear, brick flooring.
Living Room
14' 10" x 15' 4" (4.52m x 4.67m) with a double glazed window to front overlooking the garden, further double glazed bay window to side, wall mounted electric heaters, feature brick fireplace with a raised brick hearth, exposed timbers and studwork, fitted carpet, glazed door leading to:
Living Room Extension
7' 1" x 3' 9" (2.16m x 1.14m) with a bay window looking into the lean-to.
Kitchen/Breakfast Room
16' 11" (max measured in to recess) x 10' 9" (5.16m x 3.28m) a bright room lit by two double glazed windows to rear giving fine views over the garden, double glazed door to garden, hand-built kitchen with base and eye level units and rolled edge work surfaces over, large 1½ bowl stainless steel sink unit, double glazed window to side, built-in ovens and hob with extractor hood over, breakfast bar area, space for fridge/freezer, larder cupboard with tiled cold shelf and wooden shelving.
Lean-To/Summer House
9' 9" x 8' 7" (2.97m x 2.62m) of aluminium construction with a slabbed floor, sliding door to side.
First Floor Landing
With fitted carpet, exposed brickwork, built-in storage.
Bedroom 1
13' 0" x 10' 2" (3.96m x 3.10m) with a double glazed window to side, wall mounted electric heater.
Bedroom 2
9' 1" x 8' 2" (2.77m x 2.49m) with a double glazed window to front with a pretty view over Gaston Green, exposed brick fireplace, exposed timbers, access to loft space, fitted carpet.
Bedroom 3
13' 0" x 7' 3" (3.96m x 2.21m) with a double glazed window to side, exposed timbers, exposed brick fireplace, chimney breast with storage adjacent, electric heater, fitted carpet.
Family Bathroom
Comprising a panel enclosed bath with wall mounted electric shower, flush w.c., vanity wash hand basin, built-in storage, built-in airing cupboard, double glazed window to rear overlooking the garden, fitted carpet.
Outside
The Rear
The gardens are a particular feature of the property and have been lovingly planted and well looked after measuring approximately 14m wide and 24m deep. They have been extensively planted with a wide range of shrub and herbaceous sculptured borders with a well-tended lawn. There are also mature roses and fruit trees, all fully enclosed by close-boarded fencing. To the rear of the property and in front of the garage/games room, there is a paved patio area ideal for outside entertaining, which is reached by a path to the right-hand side of the garden. There is a further paved patio area to the rear of the garden also suitable for outside entertaining and with a brick-built barbecue and outside lighting. There is also a brick-built garden storage shed and gate to rear. Adjacent to the detached double garage/games room, there is a hard standing parking area for 2/3 cars, which is accessed via timber gates from the lane at the rear. Further parking can be found in front of the garage.
Double Garage/Games Room
20' 1" x 18' 1" (6.12m x 5.51m) with two windows to rear, door to side, sliding patio doors to front, power and light laid on, carpet tiled flooring. This is a great room for entertaining or could provide a useful garage/workshop or even ancillary accommodation. There is also access to an extensive loft/storage area.
The Front
The front has a beautifully planted and mature shrub, herbaceous and flower bordered garden with lawn, nicely screened by fencing and mature hedging. A wrought iron gate leads to an additional parking space.
Agent’s Note: Although the owners use this parking space and has been used by the family for over 35 years, buyers would have to make their own legal enquiries.
Local Authority
Uttlesford District Council
Band ‘F’
Why not speak to us about it? Our property experts can give you a hand with booking a viewing, making an offer or just talking about the details of the local area.
Find out the value of your property and learn how to unlock more with a free valuation from your local experts. Then get ready to sell.
Book a valuation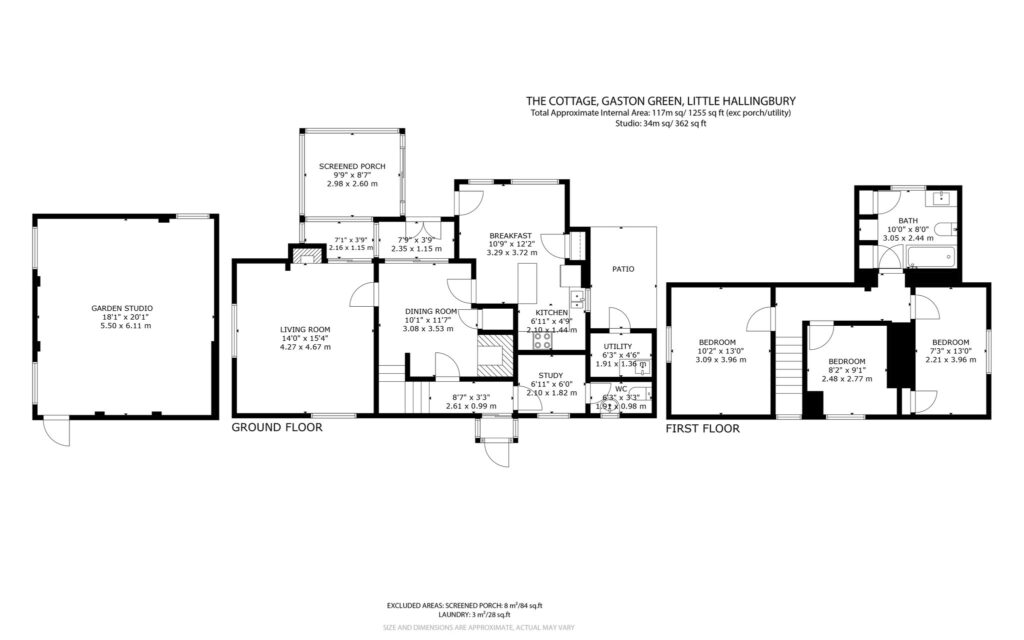
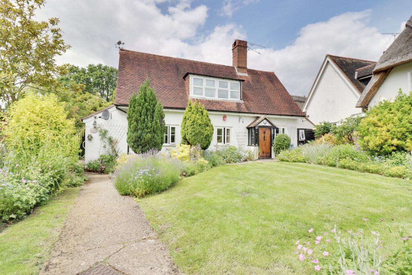
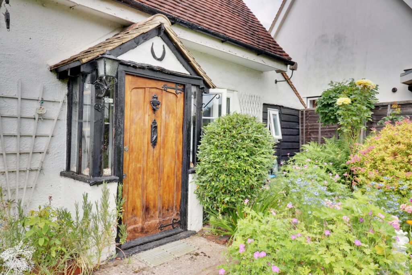
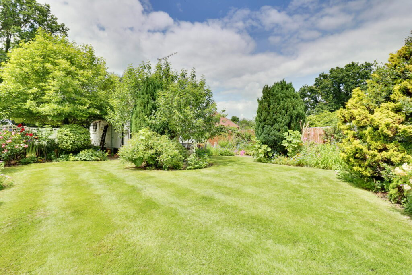
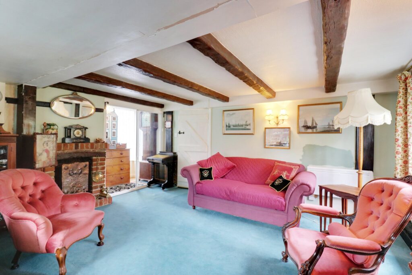
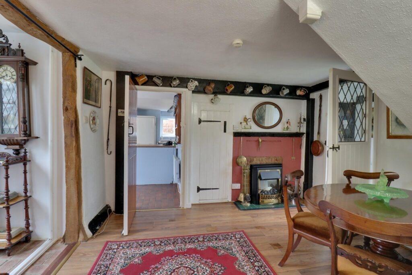

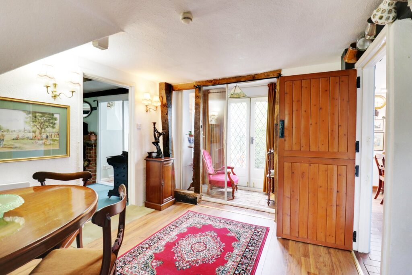
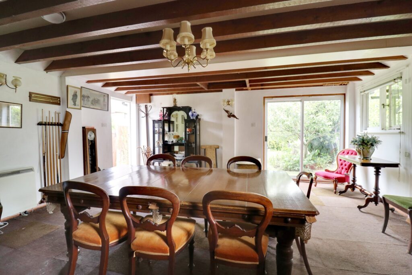
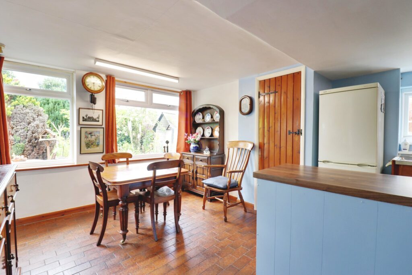
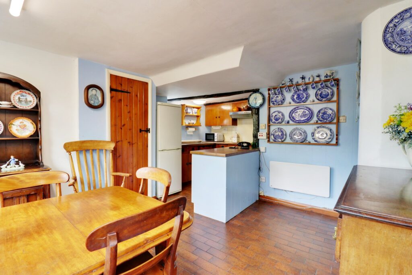
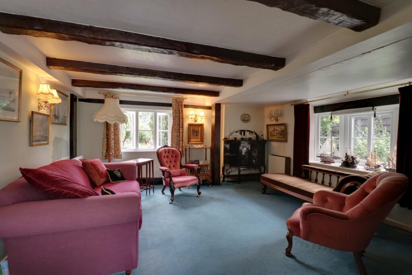
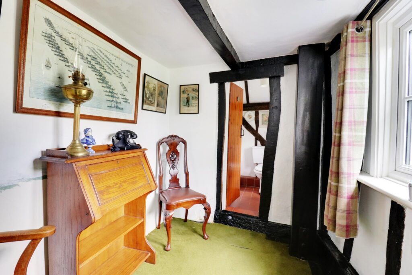
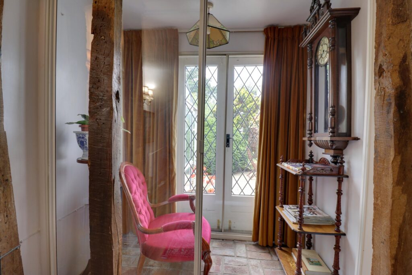
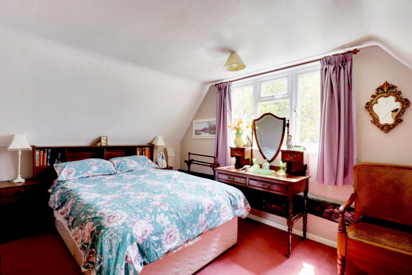
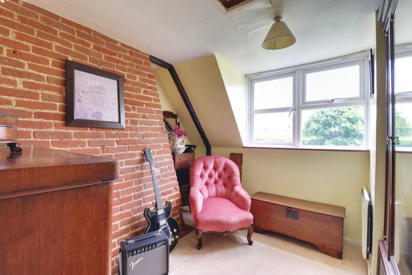
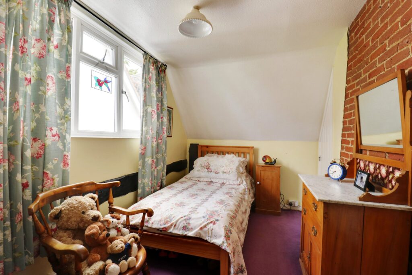
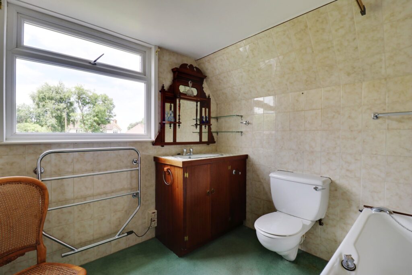
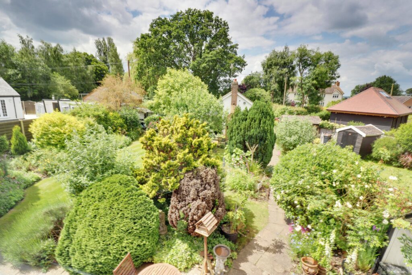
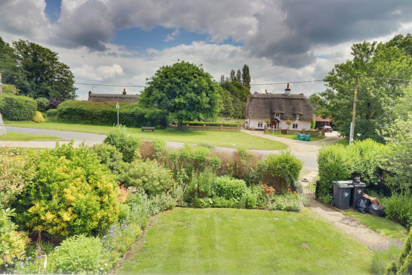
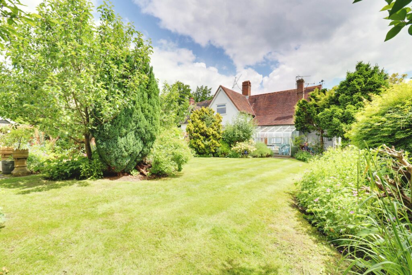
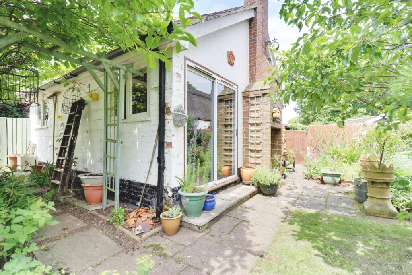
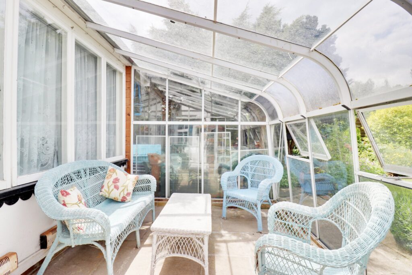
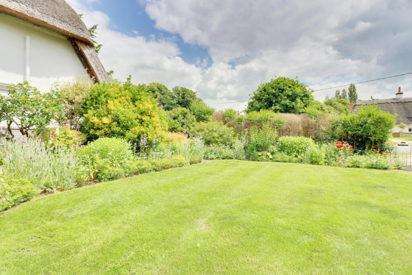
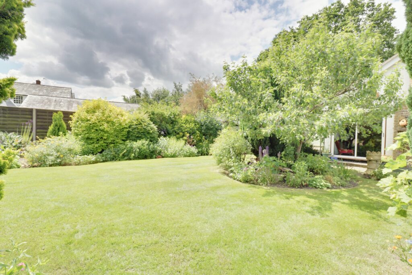
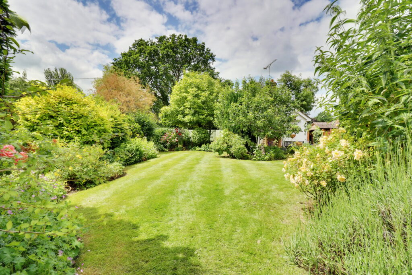
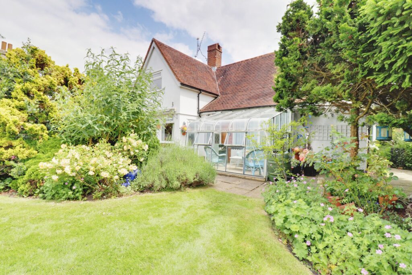
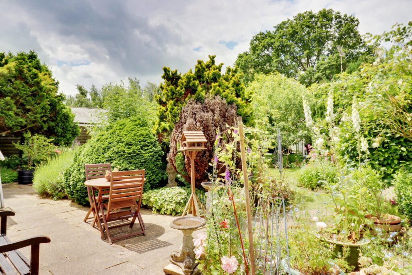
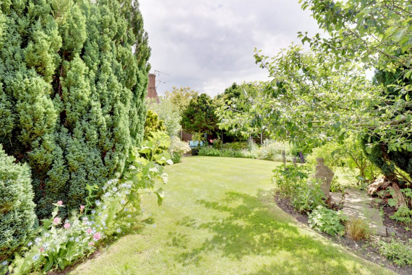
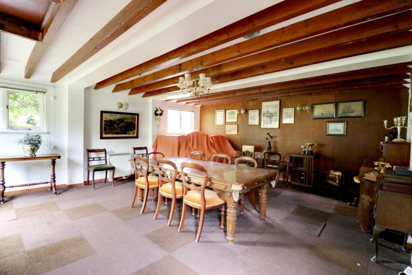
Lorem ipsum dolor sit amet, consectetuer adipiscing elit. Donec odio. Quisque volutpat mattis eros.
Lorem ipsum dolor sit amet, consectetuer adipiscing elit. Donec odio. Quisque volutpat mattis eros.
Lorem ipsum dolor sit amet, consectetuer adipiscing elit. Donec odio. Quisque volutpat mattis eros.