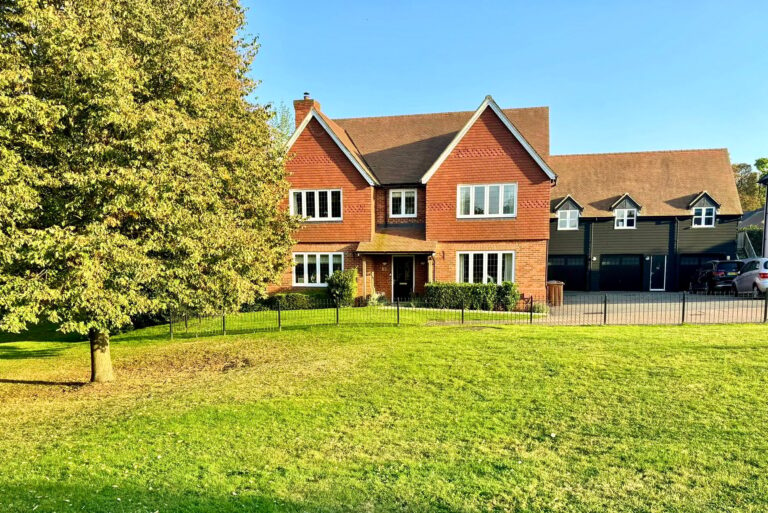
For Sale
#REF 28868093
£950,000
1 Bowlby Hill, Gilston, Harlow, Hertfordshire, CM20 2FZ
- 5 Bedrooms
- 2 Bathrooms
- 3 Receptions
#REF 28424905
Florence Drive, Bishop’s Stortford
A high specification 5 bedroom detached brand new family home in this prime village centre location. This exclusive development has been constructed to a very high specification with generous ceiling heights, contemporary kitchen by Excelsior in a superb kitchen/dining/family room, separate utility room, three reception rooms, downstairs w.c., five bedrooms to the first floor, two luxury en-suites and a luxury family bathroom. Unusually for a brand new property, there is a driveway and a double open by carport and a south facing garden. Airsource heating, underfloor heating to the ground floor, 10 years Build Zone guarantee and Siemens appliances to the kitchen. The kitchen also benefits from a Quooker boiling water tap and a water softener.
Covered Entrance
With recessed LED lighting, composite door with window to side, leading through into:
Large Entrance Hall
17' 8" x 9' 4" (5.38m x 2.84m) with a generous ceiling height, LED lighting, turned carpeted stairs rising to the first floor, large useful understairs storage cupboard which houses manifolds for underfloor heating.
Downstairs Cloakroom
Comprising a flush w.c. with a surface mounted flush, vanity wash hand basin with a monobloc mixer tap and splashback, recessed LED lighting, ceramic tiled flooring.
Stunning Open Plan Kitchen/Dining/Family Room
20' 2" x 20' 2" (6.15m x 6.15m) a bright sunny south facing room with sliding patio doors and window to rear overlooking the garden, Excelsior contemporary kitchen with contrasting units, large peninsular island unit with a Bora induction hob with down extraction, contemporary handless base and eye level units, quartz work surfaces over, inset stainless steel bowl with Quooker hot water tap, integrated Siemens ovens and warming drawer, integrated Siemens larder style fridge and freezer, integrated Siemens dishwasher, recycling bins, recessed LED lighting, breakfast bar, Crittall style glazed door through to sitting room, further window to side, ceramic tiled flooring with underfloor heating.
Utility Room
9' 6" x 9' 0" (2.90m x 2.74m) with a door to rear patio, window to rear overlooking the garden, contemporary eye level handless units with quartz worksurfaces over and complementary tiled surrounds, stainless steel sink with Blanco mixer tap above, recess and plumbing for both washer and dryer, wall with a range of handless contemporary units, ceramic tiled flooring.
Sitting Room
13' 0" x 11' 10" (3.96m x 3.61m) measured into a feature double glazed window to front, recessed LED lighting, fitted carpet with underfloor heating.
Playroom
13' 10" x 9' 8" (4.22m x 2.95m) with recessed LED lighting, sliding double glazed doors to rear, fitted carpet with underfloor heating.
Study/Office
11' 0" x 9' 0" (3.35m x 2.74m) with a double glazed window to front, recessed LED lighting, fitted carpet with underfloor heating.
First Floor Part Galleried Landing
With access to a large useful loft storage, recessed LED lighting, radiator, two built-in storage cupboards, double glazed window to stairs providing lots of light.
Bedroom 1
13' 2" x 10' 10" (4.01m x 3.30m) with a double glazed window to rear, radiator, recessed LED lighting, fitted carpet.
Luxury En-Suite Shower Room
Comprising a large walk-in shower cubicle with a glazed screen, ceiling mounted shower and further hand-held shower, extractor fan, wall mounted vanity sink unit with a mixer tap, LED lit mirror, heated towel rail, flush w.c. with enclosed cistern, complementary tiled surrounds, opaque window to side.
Bedroom 2
13' 2" x 11' 0" (4.01m x 3.35m) with a double glazed window to front, radiator, recessed LED lighting, fitted carpet.
Luxury En-Suite Shower Room
Comprising a walk-in shower cubicle with a glazed screen, ceiling mounted shower and hand-held mixer tap, extractor fan, wall mounted vanity sink unit with a monobloc mixer tap, LED lit mirror, heated towel rail, flush w.c. with enclosed cistern, complementary tiled surrounds, opaque window to side.
Bedroom 3
12' 6" x 9' 0" (3.81m x 2.74m) with a double glazed window to front, recessed LED lighting, radiator, fitted carpet.
Bedroom 4
13' 10" x 9' 8" (4.22m x 2.95m) with a double glazed window to rear, radiator, recessed LED lighting, fitted carpet.
Bedroom 5
9' 10" x 9' 8" (3.00m x 2.95m) (max) with a double glazed window to front, radiator, fitted carpet.
Family Bathroom
A contemporary suite comprising a panel enclosed bath with wall mounted shower and glazed screen, flush w.c. with enclosed cistern, wall mounted wash hand basin with a monobloc mixer tap, LED lit mirror, heated towel rail, complementary tiled surrounds, opaque window to front, recessed LED lighting, ceramic tiled flooring.
Outside
The Rear
The property enjoys a directly, sunny, south facing sun trap garden with an Indian sandstone full length paved patio area with contemporary outside lighting, cold water tap, fully enclosed by close boarded fencing. To the side of the property is an Airsource heat pump, side garden area, wooden gate giving access to:
Driveway
A block paved driveway providing parking for 6 cars., leading to:
Detached Double Bay Open Fronted Cartlodge
19' 2" x 19' 0" (5.84m x 5.79m) with eaves storage, power and light laid on, power for electric car charging.
Agents Note
Mains drainage, Airsource heat pump, mains gas and electric.
Local Authority
To be confirmed.
Why not speak to us about it? Our property experts can give you a hand with booking a viewing, making an offer or just talking about the details of the local area.
Find out the value of your property and learn how to unlock more with a free valuation from your local experts. Then get ready to sell.
Book a valuation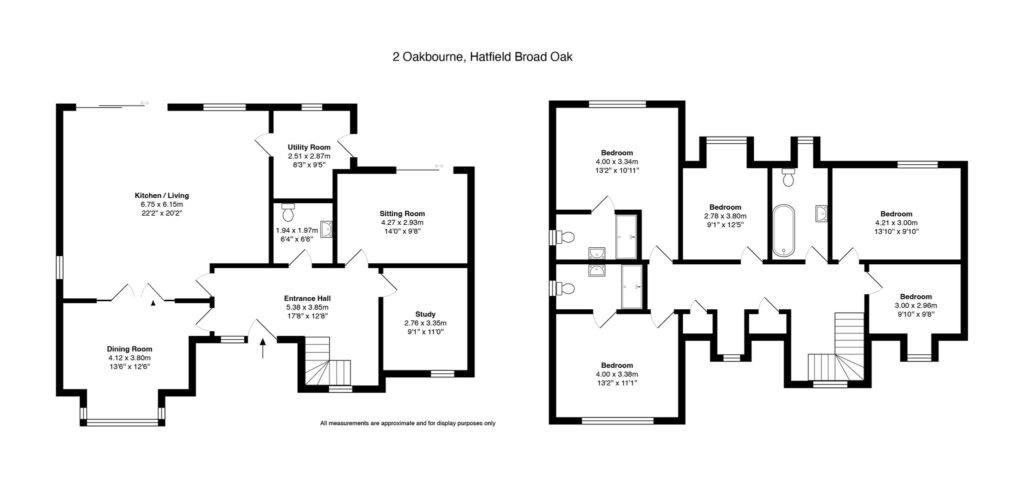
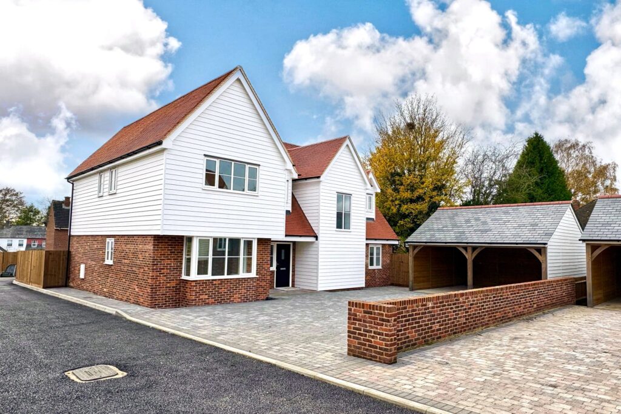
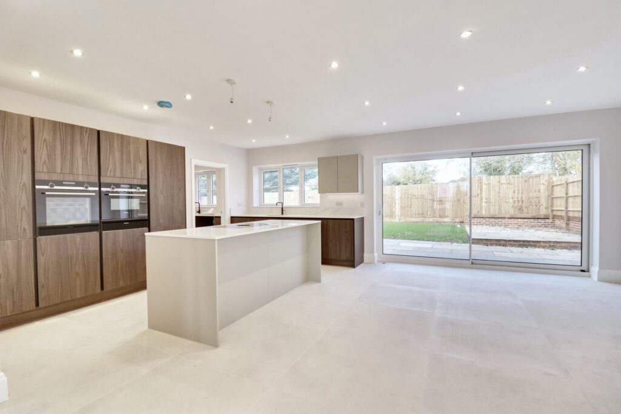
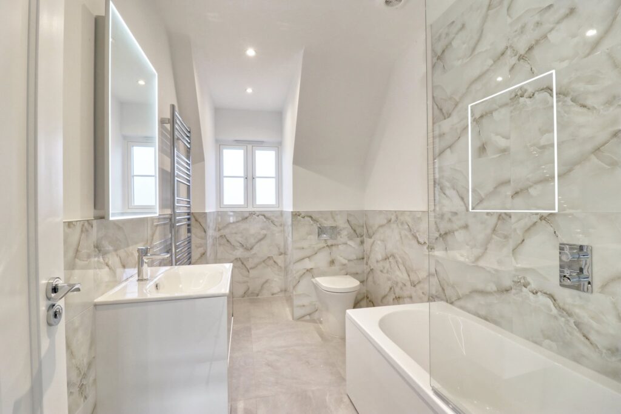
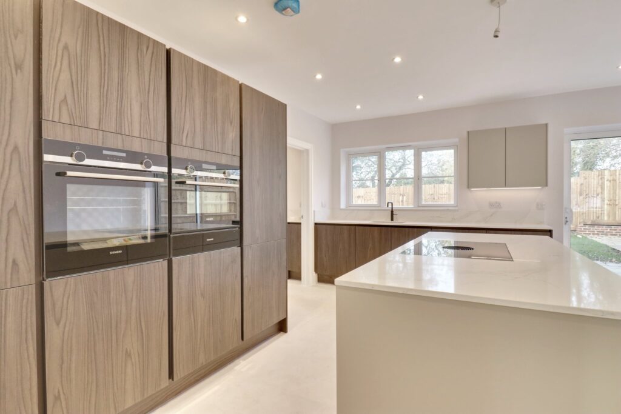
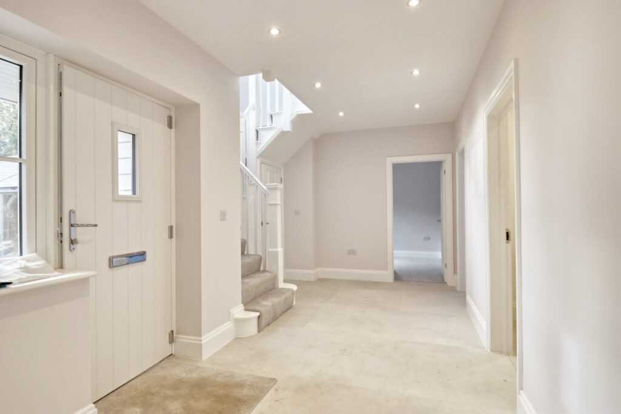
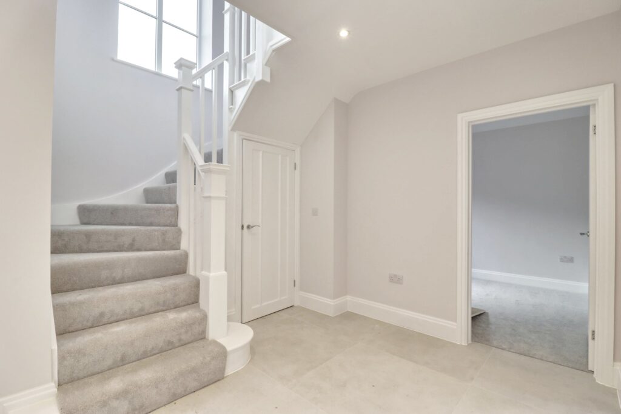
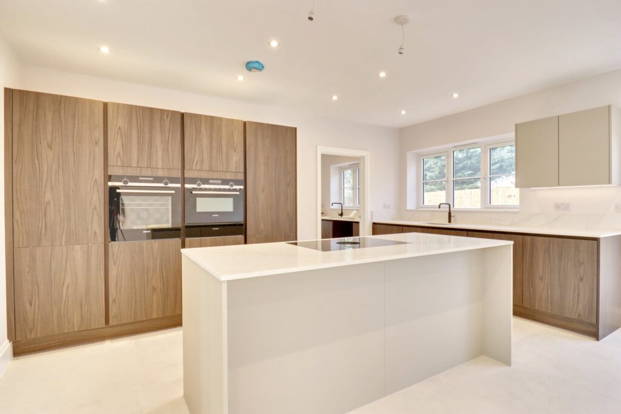
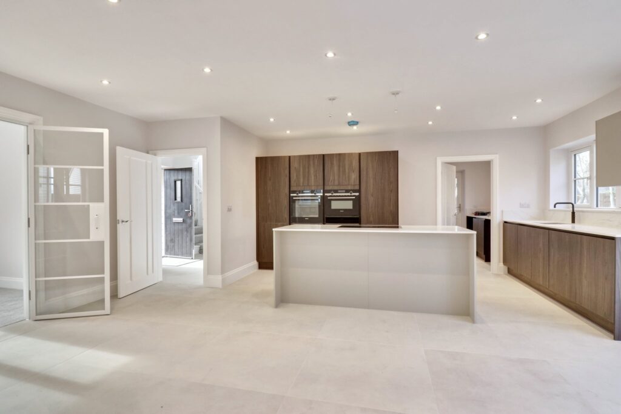
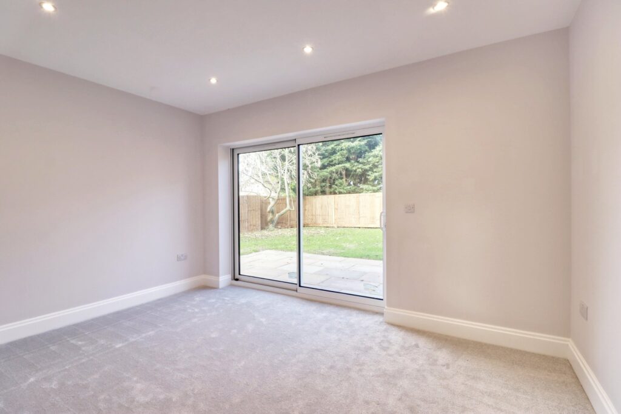
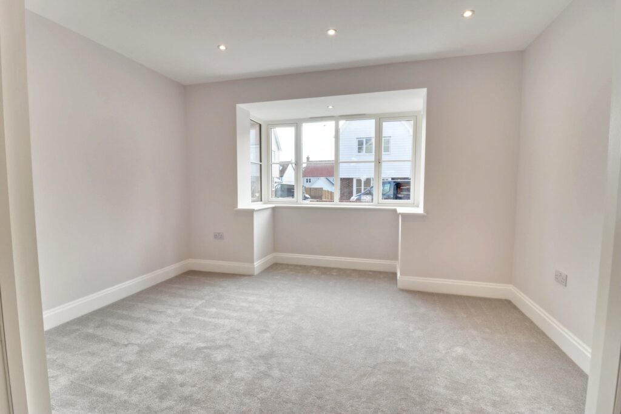
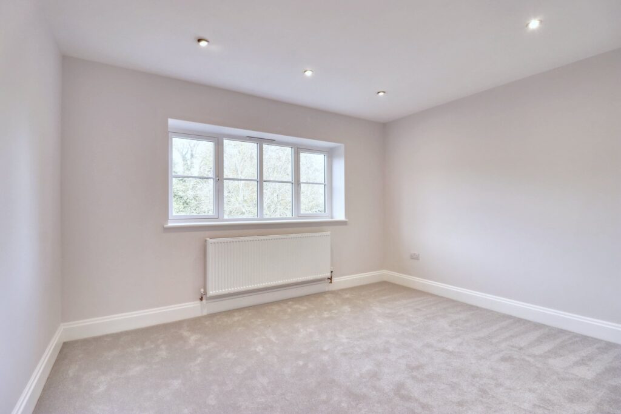
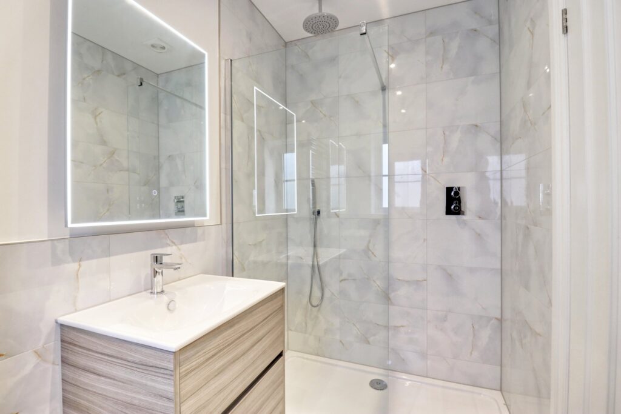
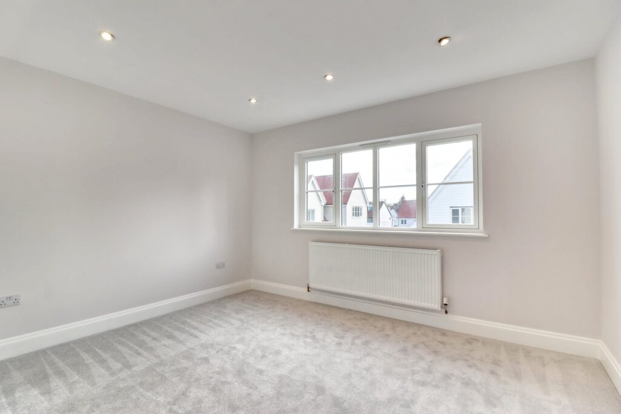
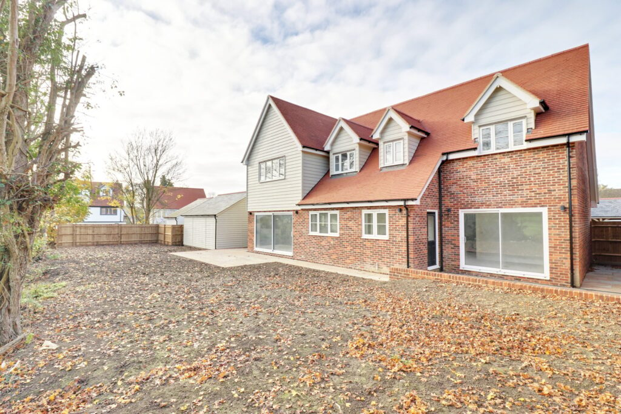
Lorem ipsum dolor sit amet, consectetuer adipiscing elit. Donec odio. Quisque volutpat mattis eros.
Lorem ipsum dolor sit amet, consectetuer adipiscing elit. Donec odio. Quisque volutpat mattis eros.
Lorem ipsum dolor sit amet, consectetuer adipiscing elit. Donec odio. Quisque volutpat mattis eros.