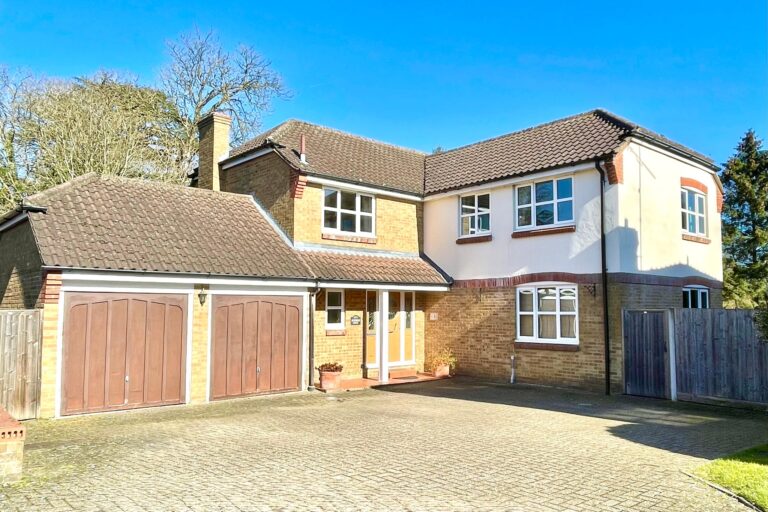
For Sale
#REF 28887289
£995,000
13 Wyldwood Close, Harlow, Essex, CM17 0JD
- 5 Bedrooms
- 2 Bathrooms
- 4 Receptions
#REF 27639094
Feathers Hill, Bishop’s Stortford
We are pleased to be able to offer this spacious detached home with an array of outbuildings and offering a fabulous opportunity for improvement/extension etc. The property has spacious accommodation including a huge kitchen/breakfast/family room, conservatory, dining room, living room, utility, boot room, 4-5 bedrooms to the first floor, en-suite, gas fired heating and a guest house/games room, triple garage, further garage/store/workshop and three loose boxes.
Covered Entrance
With a multi-locking entrance door to:
Spacious Entrance Hall
18' 10" x 11' 4" (5.74m x 3.45m) with stairs rising to the first floor landing.
Cloakroom
Comprising a flush w.c., wash hand basin.
Living Room
19' 10" x 14' 9" (6.05m x 4.50m) with windows on two aspects, fireplace, fitted carpet.
Dining Room
19' 11" x 18' 10" (6.07m x 5.74m) with a deep bay window to rear providing views to the garden, fireplace with a insert log burning stove, doorway through to conservatory, timber panelling to the walls, timber flooring.
Kitchen/Breakfast Room
26' 5" x 15' 5" (8.05m x 4.70m) the kitchen comprises a large island with an inset stainless steel unit with cupboard under, position and plumbing for dishwasher, two oven Aga in Duck Egg blue, matching fitted units, two integrated ovens, four ring hob with splashback and stainless steel canopy, window providing views to garden, modern wood effect flooring, extending through to:
Breakfast Room
18' 10" x 12' 5" (5.74m x 3.78m) with a window to front, storage cupboard, door through to utility.
Conservatory
12' 1" x 11' 1" (3.68m x 3.38m) with double opening doors to the patio and garden beyond, laminate wooden effect flooring.
Utility
14' 9" x 12' 1" (4.50m x 3.68m) with a sink unit, fitted cupboards, door through to:
Boot/Boiler Room
Housing an oil fired boiler supplying domestic hot water and heating via radiators where mentioned.
First Floor Galleried Landing
With a fitted cupboard.
First Floor Sitting/Dressing Room
13' 5" x 12' 3" (4.09m x 3.73m) with a window overlooking the garden, fitted cupboard, door through to:
En-Suite Bathroom
With twin sinks, corner fitted shower, panel enclosed bath, window to front.
Bedroom 1
19' 10" x 11' 7" (6.05m x 3.53m) with a window to rear providing fine views, window to side, double opening doors giving access to a former balcony (in need of safety rails).
Bedroom 2
18' 11" x 12' 8" (5.77m x 3.86m) with double opening doors to balcony, two windows providing views to garden, fitted wardrobe cupboards, fitted carpet.
Bedroom 3
15' 5" x 9' 5" (4.70m x 2.87m) with a window to rear, fitted cupboard, fitted carpet.
Bedroom 4
15' 5" x 9' 6" (4.70m x 2.90m) with a window to front, fitted cupboard, fitted carpet.
Family Bathroom
Comprising a bath, single shower cubicle, flush w.c., wash hand basin.
Outside
The property enjoys a wonderful mature plot, which is approximately 3.2 acres. The formal gardens extend to approximately 1 acre and are laid mainly to grass with mature trees, shrubs and mature hedging. There is a gateway through to just in excess of 2 acres of paddocks, split by post and rail fencing. There are three loose boxes.
The Front
The front of the property is approached a shingle/stone drive, leading through to a shingle turning area.
Triple Garage
26' 3" x 18' 9" (8.00m x 5.71m)
Timber/Brick Constructed House
Currently used as a games room/gym.
Games Room Area
20’9 x 15’8
Gym
15’8 x 10’4
This would make an ideal annexe.
Local Authority
Uttlesford Council
Band ‘G’
Why not speak to us about it? Our property experts can give you a hand with booking a viewing, making an offer or just talking about the details of the local area.
Find out the value of your property and learn how to unlock more with a free valuation from your local experts. Then get ready to sell.
Book a valuation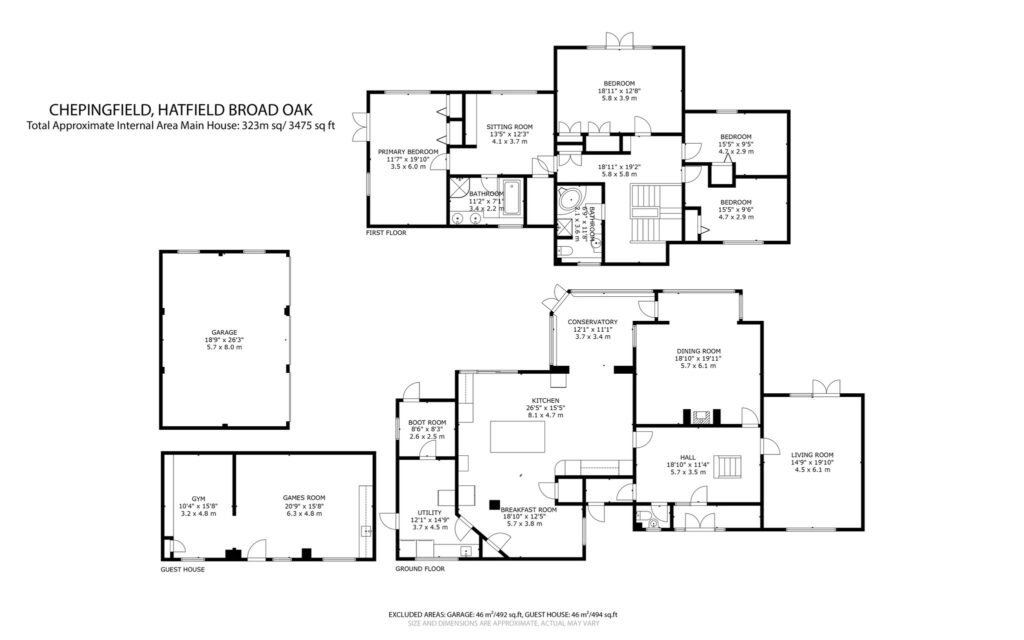
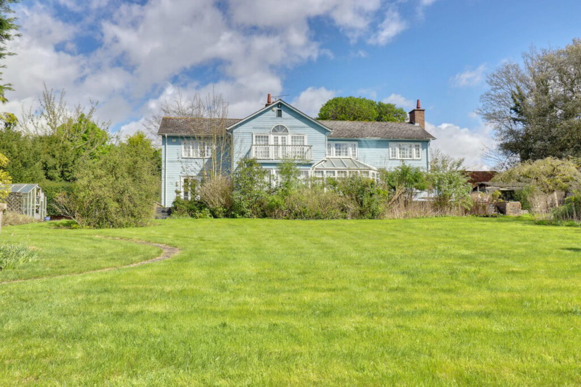

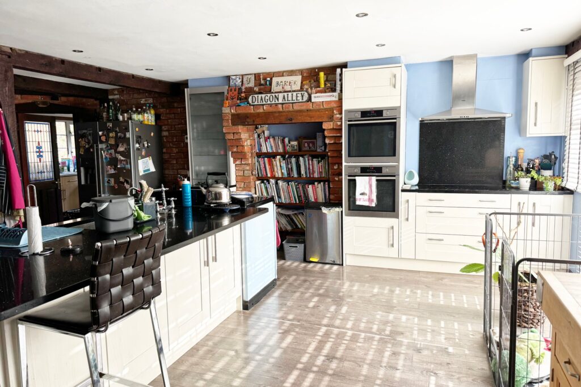
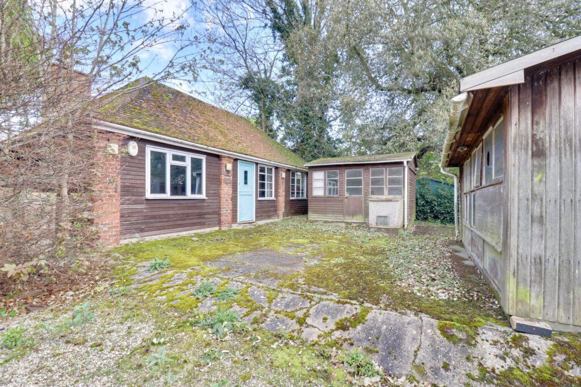
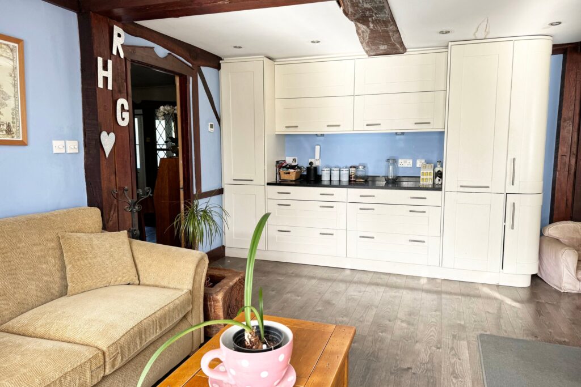
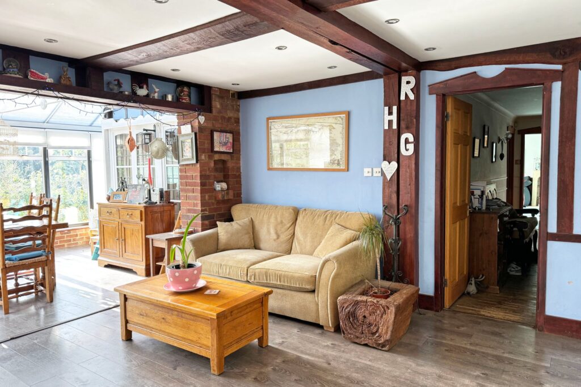
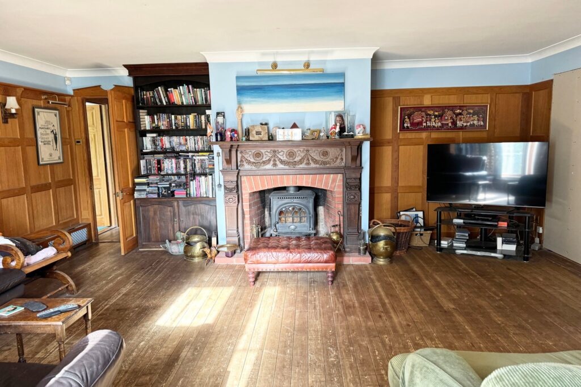
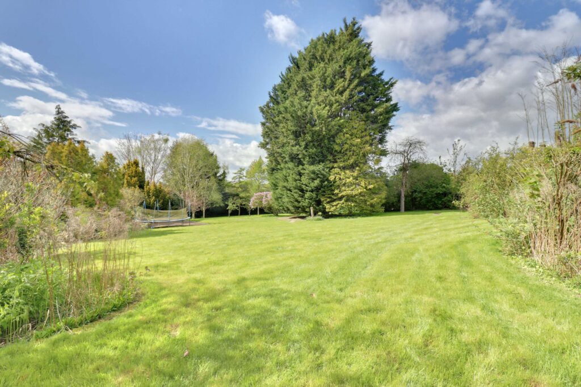
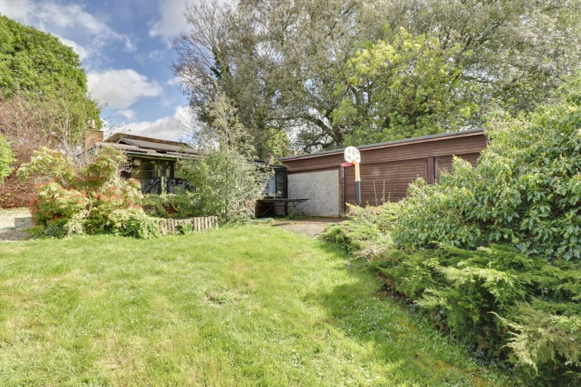
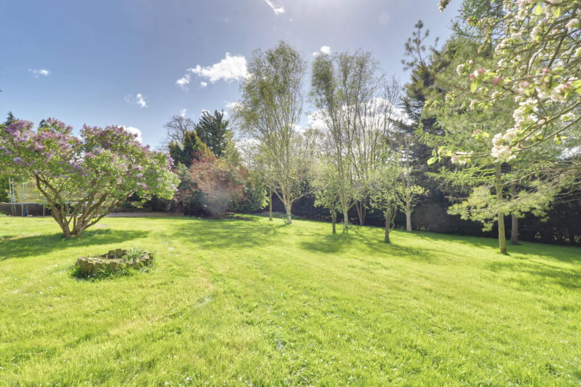
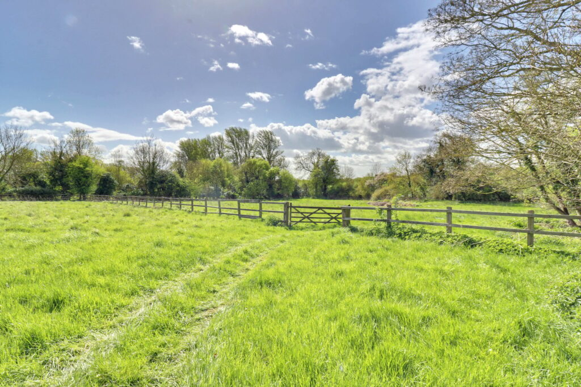
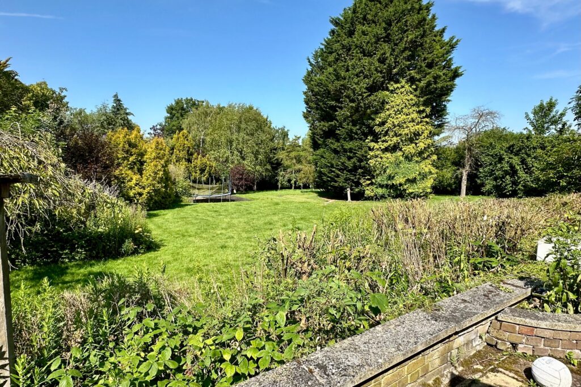
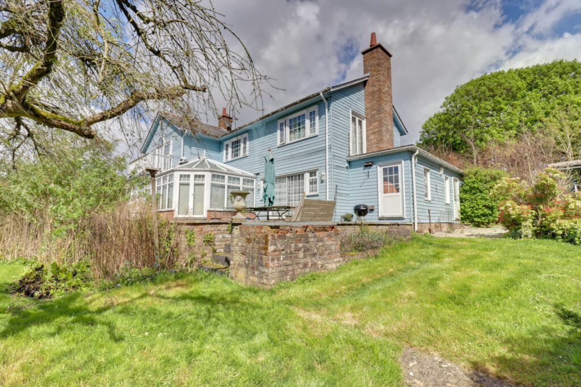
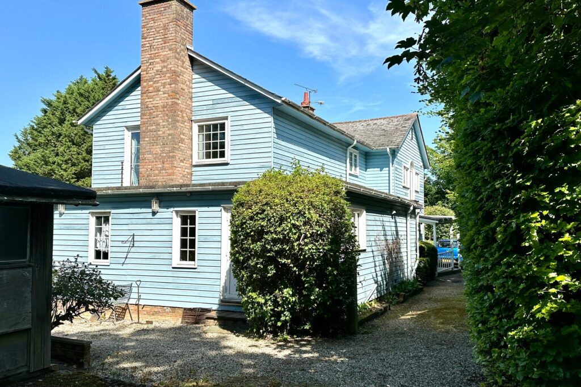
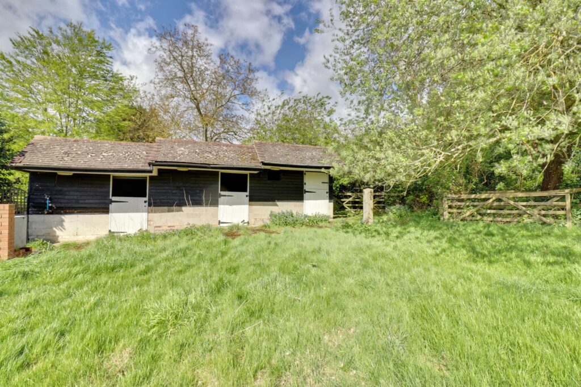
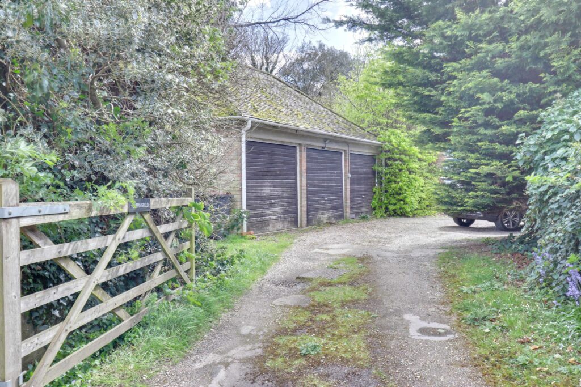
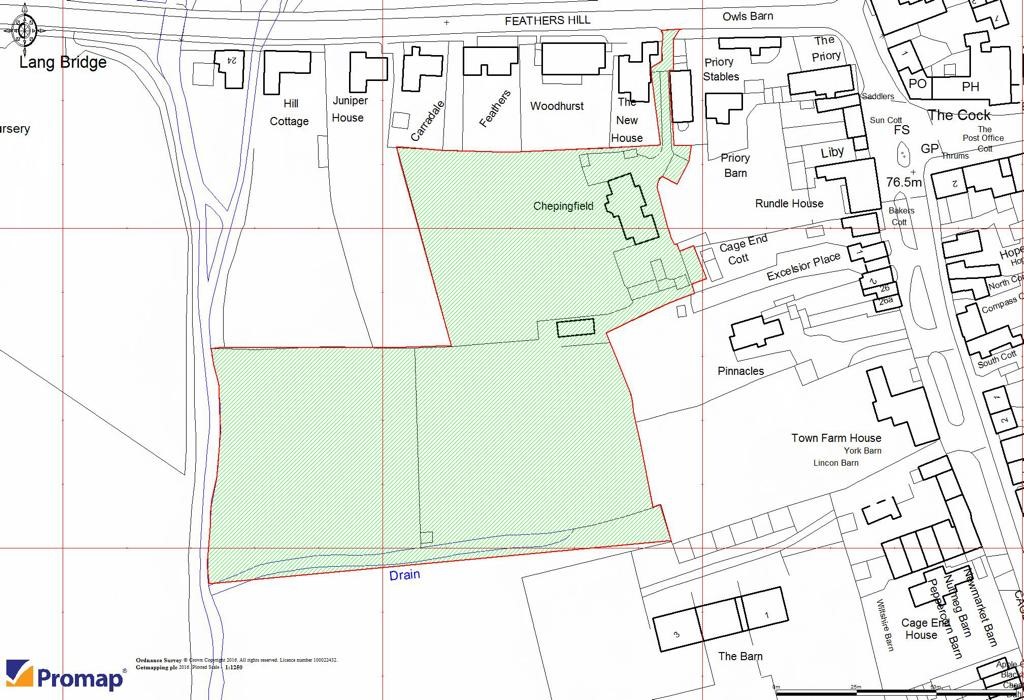
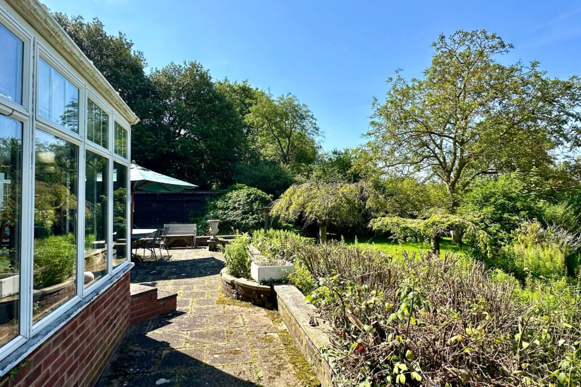
Lorem ipsum dolor sit amet, consectetuer adipiscing elit. Donec odio. Quisque volutpat mattis eros.
Lorem ipsum dolor sit amet, consectetuer adipiscing elit. Donec odio. Quisque volutpat mattis eros.
Lorem ipsum dolor sit amet, consectetuer adipiscing elit. Donec odio. Quisque volutpat mattis eros.