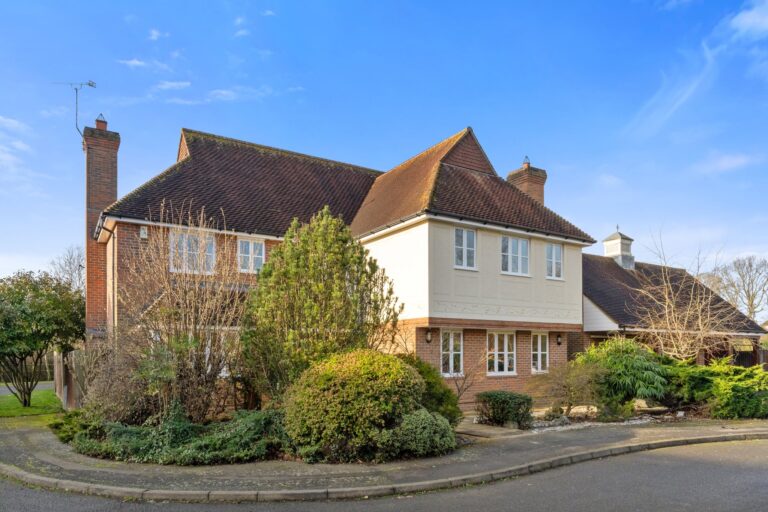
For Sale
#REF 28600393
£1,250,000
7 Chestnut Drive, Hatfield Heath, Bishop's Stortford, Essex, CM22 7EZ
- 5 Bedrooms
- 4 Bathrooms
- 3 Receptions
#REF 28498425
Epping Road, Harlow
A beautifully presented, recently renovated and imposing five double bedroom Edwardian home set in a wonderful mature plot in the highly regarded village of Roydon. The property has been subject to a full renovation including re-wiring, plumbing, bespoke triple glazed windows, fabulous kitchen, flooring, gas fired heating, coach house and has a designer feel throughout.
Attractive Entrance Porch
With a raised quarry tiled step and heavy panelled door to:
Small Vestibule
Open through to:
Magnificent Reception Hallway
20' 5" x 15' 2" (6.22m x 4.62m) with a double glazed bay window to front providing views to the front garden, stairs rising to the first floor landing, herringbone porcelain tiled floor, attractive fireplace with a glazed tile and timber surround, two radiators, deep cloaks cupboard.
Lounge
28' 11" x 14' 11" (8.81m x 4.55m) with a bay window to front, three radiators, sash window to side, two fireplaces with polished granite hearths, timber surrounds and a modern log burning stove, herringbone porcelain flooring.
Dining Room
16' 5" x 13' 0" (5.00m x 3.96m) with a window to rear, weather glazed roof into the recess, radiator, herringbone tiled flooring.
Rear Lobby
With a large storage cupboard, door to pantry, window to side, shelving, cold shelf, tiled flooring.
Downstairs Cloakroom
An attractive suite in white with a pedestal wash hand basin, low level flush wc., chrome heated towel rail incorporating a radiator, window, half panelled, tiled flooring.
Sun Room
16' 2" x 8' 2" (4.93m x 2.49m) with double doors to a block paved terrace, two radiators, large storage cupboard, modern wood effect Karndean flooring.
Magnificent Kitchen/Family Room
23' 5" x 16' 1" (7.14m x 4.90m) a simple shaker panelled kitchen with a contemporary stainless steel handle. The kitchen comprises a 1 ½ bowl inset sink unit with a telescopic pull-out mixer tap above and cupboard under, dishwasher, oven bank incorporating a steam oven, microwave and two programmable hide and slide Neff ovens with plate warming under, adjacent pull-out pantry, full height refrigerator, large matching dresser unit with illuminated display cabinets, central island with breakfast bar, range of cupboards, pan drawers, five ring inset induction hob with a pop-up Neff extractor, quartz worktops with matching upstands, pair of double opening doors giving access to front garden, roof lights, two radiators, log burning stove inset to a fireplace with a slate hearth, herringbone tiled flooring.
Utility Room
16' 6" x 5' 7" (5.03m x 1.70m) with a window to rear providing views over the garden, double china Belfast sink with mixer tap above and pull-out drawer under, integrated dishwasher, washing machine, tumble dryer and a full height freezer, eye level units, quartz worktops with matching upstand, double radiator, window to side, tiled flooring.
Half Landing
With a window to rear, door through to bathroom, shelved linen cupboard, steps up to:
Half Galleried Landing
With access to a huge loft space via a pull-down ladder, fitted carpet.
Principle Bedroom
18' 6" x 16' 2" (5.64m x 4.93m) with a sash window to front providing views over the garden, sash window to rear, radiator, fitted wardrobe cupboards, fitted carpet, door to:
En-Suite Shower Room
A modern white suite comprising a walk-in shower with a fixed head and removable spring, pair of wash hand basins with drawers under and mixer tap above, button flush wc, sash window to rear, radiator, chrome heated towel rail, quality tiling to walls and floor.
Bedroom 2
13' 1" x 13' 0" (3.99m x 3.96m) with a pair of sash windows to front, window to side, radiator, fitted wardrobe cupboard, attractive fireplace, fitted carpet.
Bedroom 3
13' 1" x 13' 0" (3.99m x 3.96m) with two sash windows to front, sash window to side, pair of radiators, attractive fireplace, built-in wardrobe cupboards, door to:
En-Suite Shower Room
A modern suite comprising a walk-in shower with a fixed head and removable spring, wash hand basin with drawer under, concealed button flush wc, chrome heated towel rail, sash window to front, quality tiling to walls and floor.
Bedroom 4
13' 0" x 13' 0" (3.96m x 3.96m) with a sash window to rear, radiator, pair of built-in wardrobe cupboards, attractive fireplace, fitted carpet.
Bedroom 5 (currently used as a study)
13' 1" x 8' 11" (3.99m x 2.72m) with a sash window to rear providing views over the garden, attractive fireplace, radiator, fitted carpet.
Family Bathroom
An attractive modern suite comprising a large bath with mixer tap and pull-out shower attachment, walk-in shower with a fixed head and removable spring, wall mounted wash hand basin with display chrome work and mixer tap, button flush wc, chrome heated towel rail, quality tiling, sash window to rear, two windows to side.
Outside
The property enjoys a wonderful mature plot extending to approximately 1/3 acre. Directly to the rear of the property is an extensive block paved terrace with outside water and lighting. There is a lawned garden beyond the coach house.
Coach House
Divided into three sections:
Area 1
13’10 x 13’1 with double doors, steps leading to the large loft area with light and power laid on, further door to garden.
Area 2
13’10 x 8’0 with double doors, light and power laid on.
Area 3
15’11 x 10’0 with door to garden, light and power laid on.
The Front
The front of the property is approach via a sweeping drive to an extensive turning and parking area with adjacent nurtured lawns and mature trees.
Local Authority
Epping Council
Band ‘G’
Why not speak to us about it? Our property experts can give you a hand with booking a viewing, making an offer or just talking about the details of the local area.
Find out the value of your property and learn how to unlock more with a free valuation from your local experts. Then get ready to sell.
Book a valuation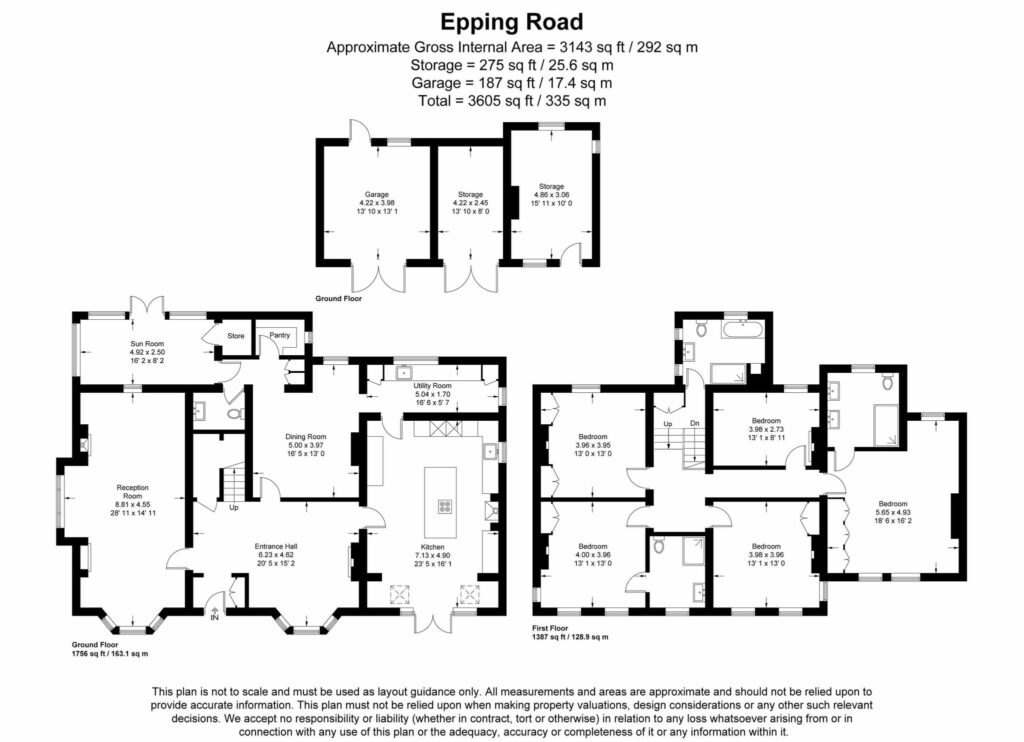
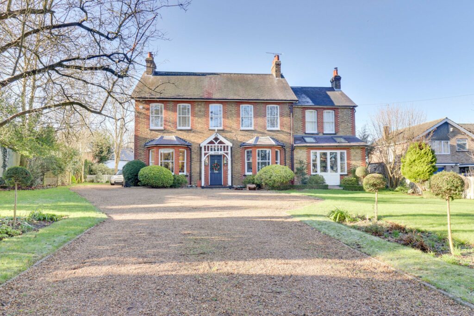
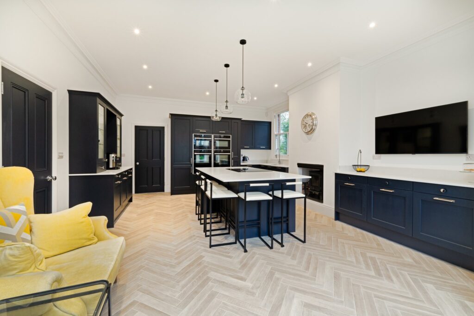
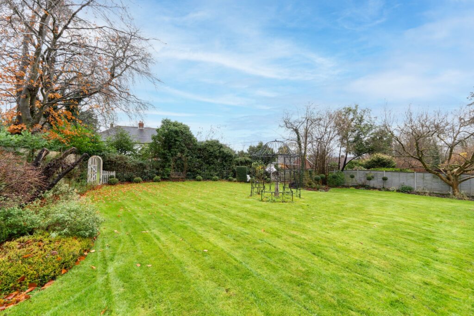
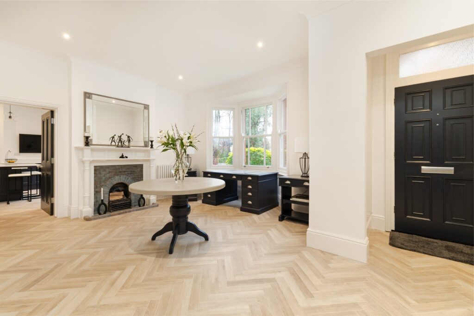
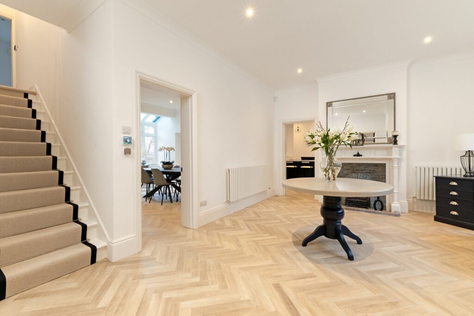
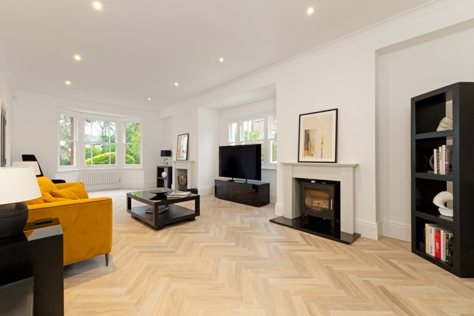
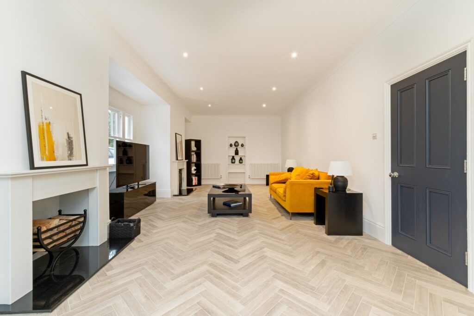
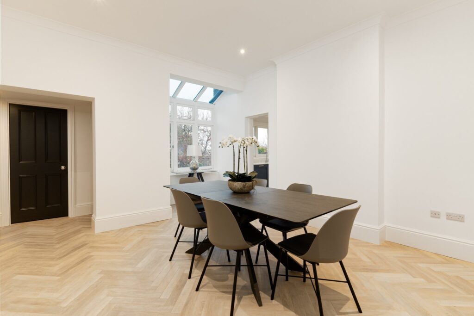
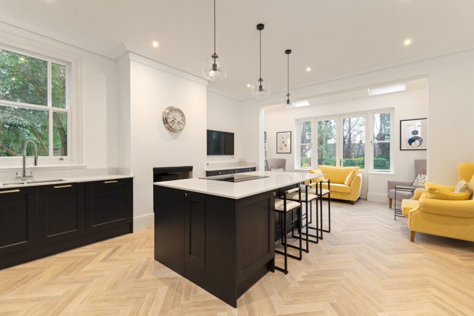
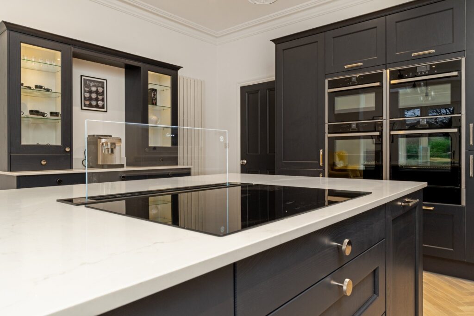
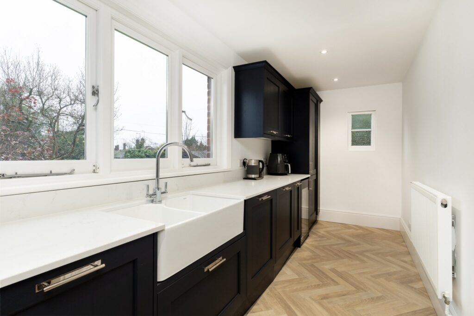
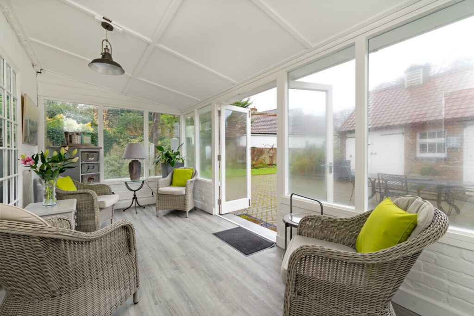
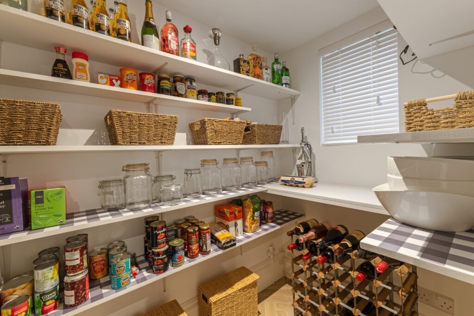
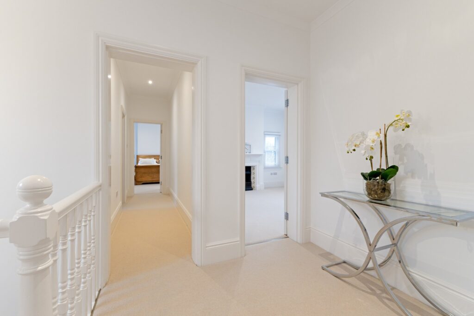
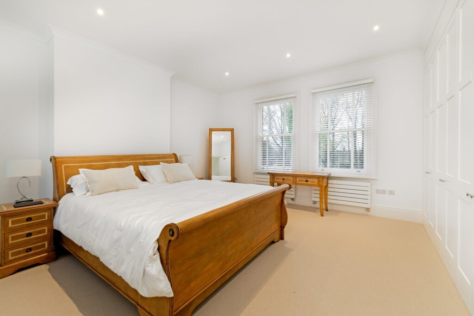
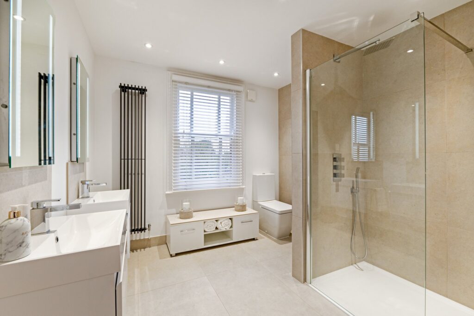
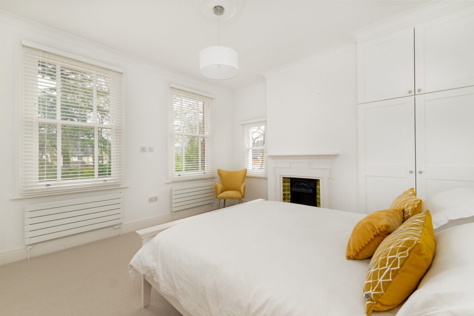
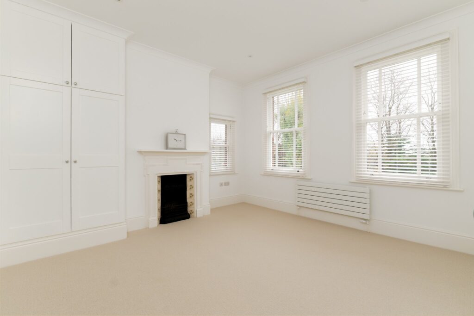
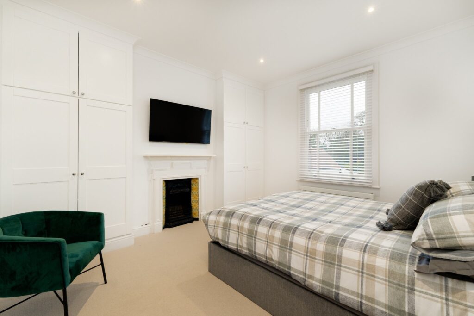
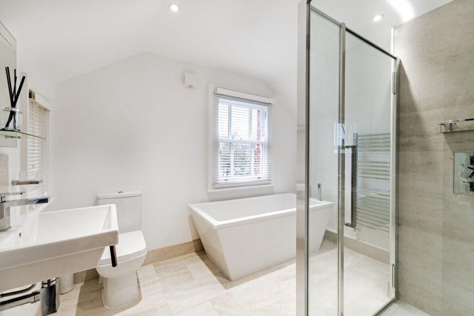
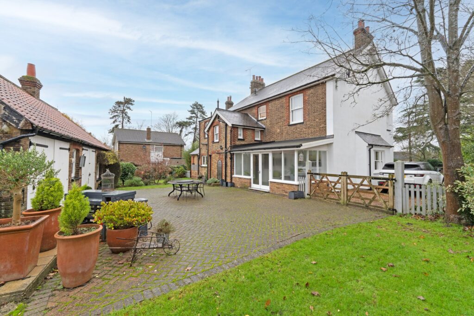
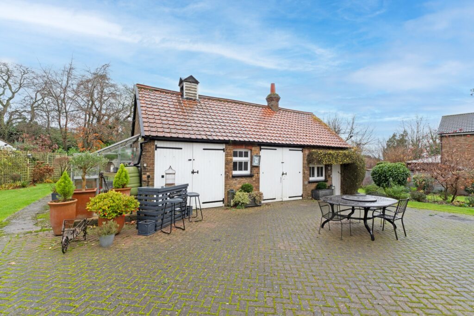
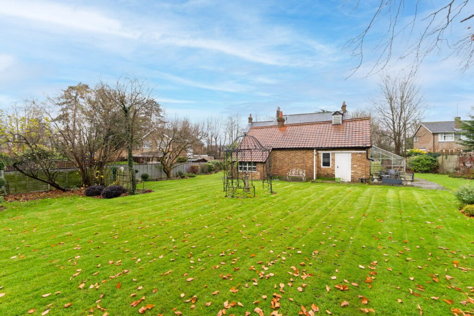
Lorem ipsum dolor sit amet, consectetuer adipiscing elit. Donec odio. Quisque volutpat mattis eros.
Lorem ipsum dolor sit amet, consectetuer adipiscing elit. Donec odio. Quisque volutpat mattis eros.
Lorem ipsum dolor sit amet, consectetuer adipiscing elit. Donec odio. Quisque volutpat mattis eros.