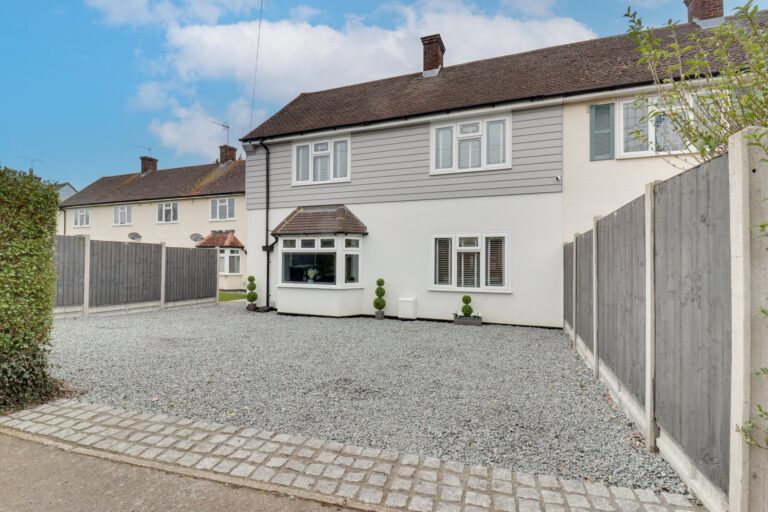
For Sale
#REF 28898030
£525,000
57 Primley Lane, Sheering, Bishop's Stortford, Essex, CM22 7NH
- 3 Bedrooms
- 2 Bathrooms
- 2 Receptions
#REF 28268351
Elmbrook Drive, Bishop’s Stortford
* NO ONWARD CHAIN * A detached family home which benefits from having a living room, kitchen, separate dining room, large conservatory, downstairs w.c., three good size bedrooms, en-suite shower room and a family bathroom. Outside there is a landscaped rear garden, driveway and garage.
Front Door
Part double glazed door giving access into:
Carpeted Entrance Hall
With a radiator, carpeted turned staircase rising to the first floor landing, understairs storage cupboard.
Cloakroom
Comprising a flush w.c., wash hand basin set into vanity with cupboard beneath and a tiled splashback, opaque double glazed window to front, spotlighting to ceiling.
Sitting Room
12' 10" x 12' 8" (3.91m x 3.86m) with a double glazed window to front, radiator, fitted carpet, dimmer switch to wall, double opening doors leading through into:
Dining Room
10' 2" x 8' 10" (3.10m x 2.69m) with a radiator, fitted carpet, leading through into kitchen and opening through to conservatory/family room/
Conservatory/Family Room
17' 0" x 9' 6" (5.18m x 2.90m) with double glazed windows, double opening French doors onto garden, radiator, fitted carpet.
Kitchen
10' 6" x 8' 8" (3.20m x 2.64m) comprising matching base and eye level units with complementary tiled surrounds and a rolled edge worktop over, four ring gas hob with extractor hood above, oven, grill and microwave, recess and plumbing for dishwasher and washing machine, spotlighting to ceiling.
First Floor Landing
With a double glazed window to side, access to loft, airing cupboard housing immersion cylinder and shelving.
Bedroom 1
12' 8" x 10' 0" (3.86m x 3.05m) with built-in wardrobe, double glazed window to front, radiator, fitted carpet, door opening into:
En-Suite Shower Room
Comprising a tiled shower cubicle with Aqualisa shower, wash hand basin set into vanity unit with cupboard beneath, tiled walls, heated towel rail, electric shaver socket, mirrored cabinet.
Bedroom 2
11' 8" x 9' 0" (3.56m x 2.74m) with a double glazed window to rear, radiator, fitted carpet.
Bedroom 3
9' 0" x 9' 0" (2.74m x 2.74m) with a double glazed window to rear, radiator, fitted carpet.
Family Bathroom
Comprising a panel enclosed bath with hot and cold taps and wall mounted Aqualisa shower, wash hand basin set into vanity unit, cistern enclosed flush w.c., part tiled walls, electric shaver socket, opaque double glazed window to front, spotlighting, heated towel rail, tiled flooring.
Outside
The Rear
Directly to the rear of the property is a paved patio area which continues the full width. There is a step up to the lawned garden with stocked flower borders to both sides and a further patio area with wooden pergola and a timber framed shed. The garden is fully enclosed by fencing. A pathway to the side of the property widens where there is currently a greenhouse. This area is ideal for bin storage etc.
Single Garage
With an up an over door, personal door to garden, light and power laid on.
Local Authority
East Herts District Council
Band ‘E’
Why not speak to us about it? Our property experts can give you a hand with booking a viewing, making an offer or just talking about the details of the local area.
Find out the value of your property and learn how to unlock more with a free valuation from your local experts. Then get ready to sell.
Book a valuation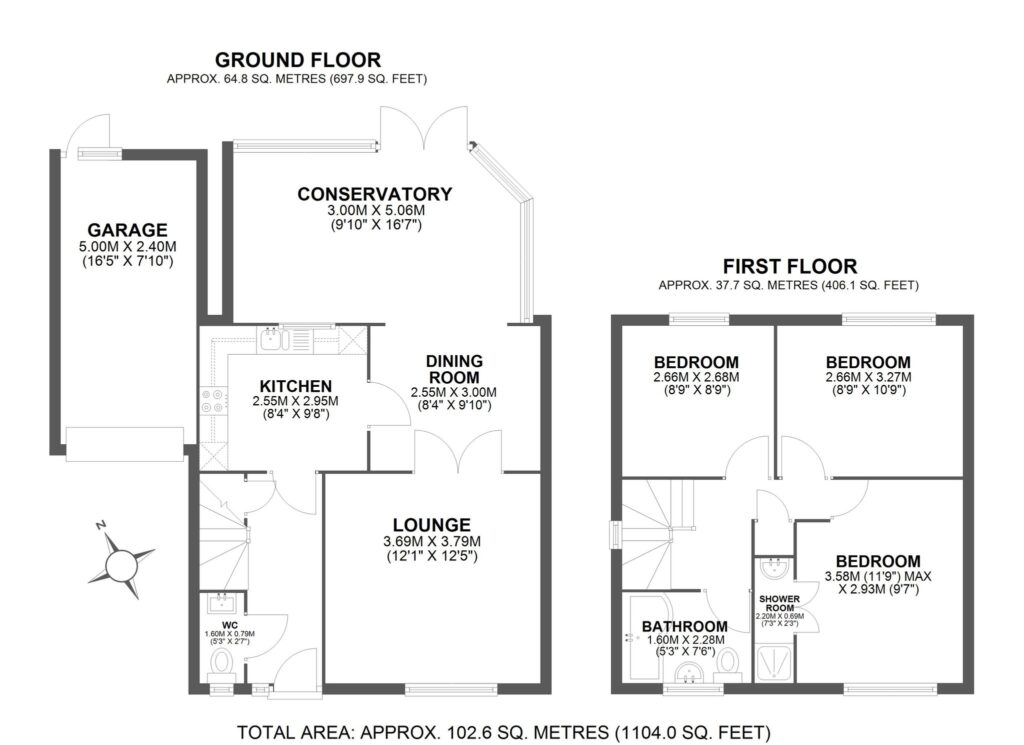
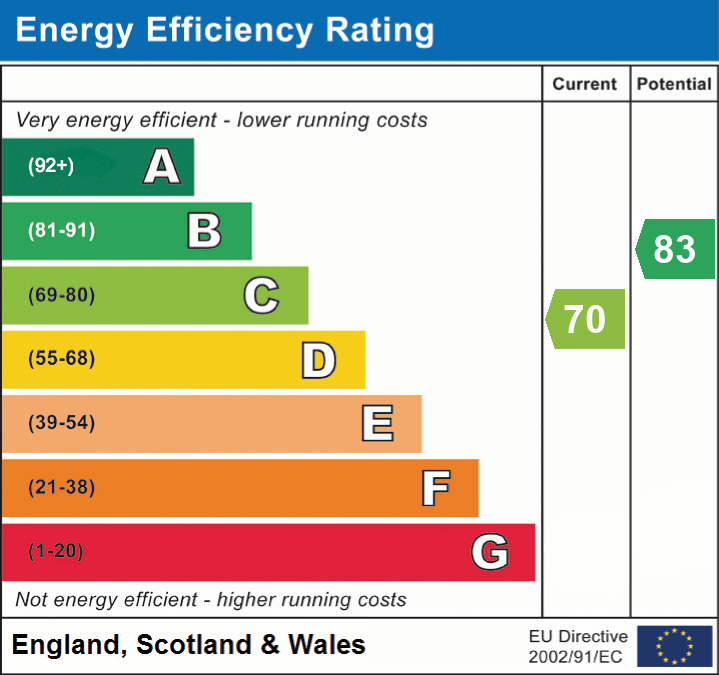
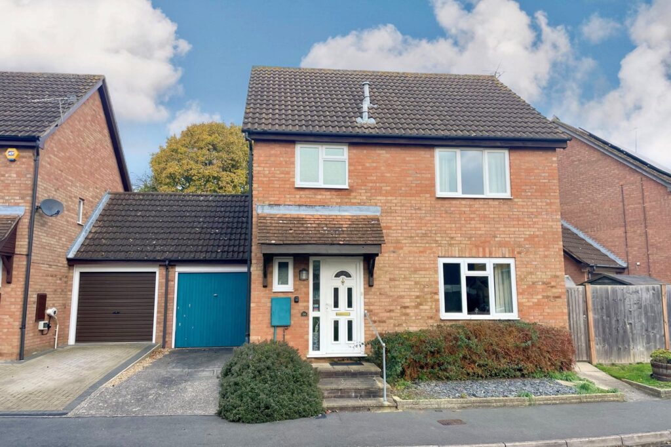
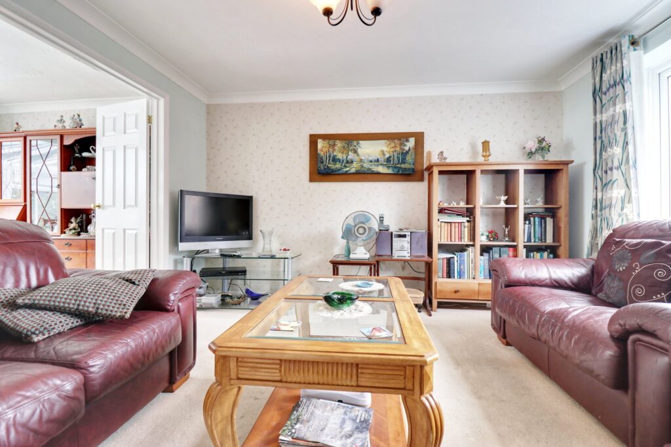
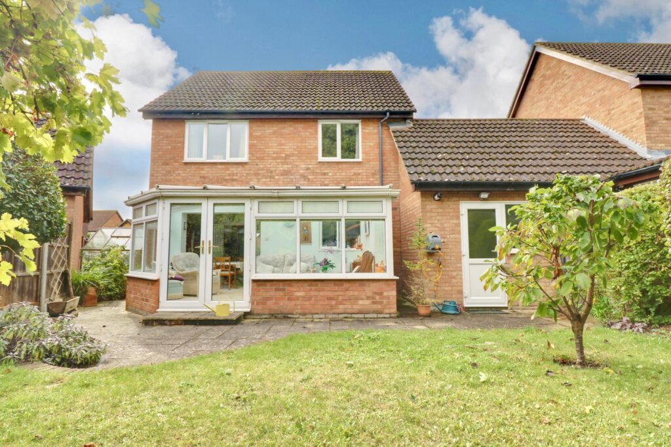
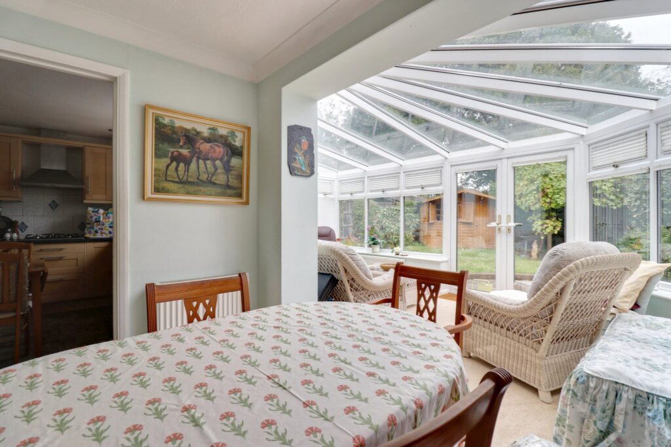
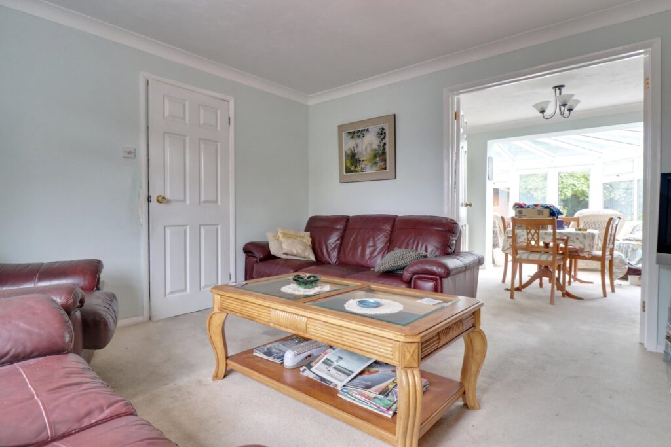
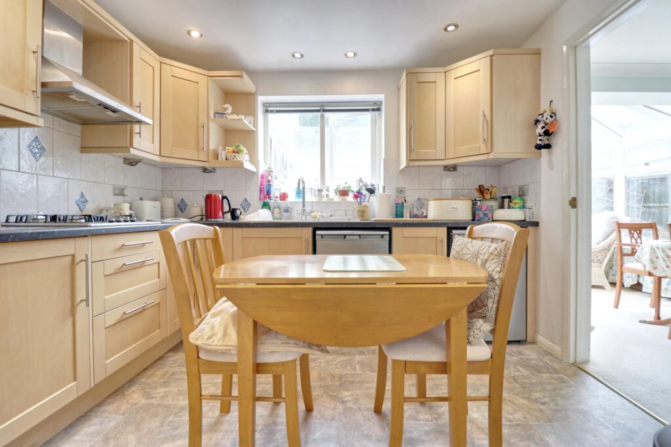
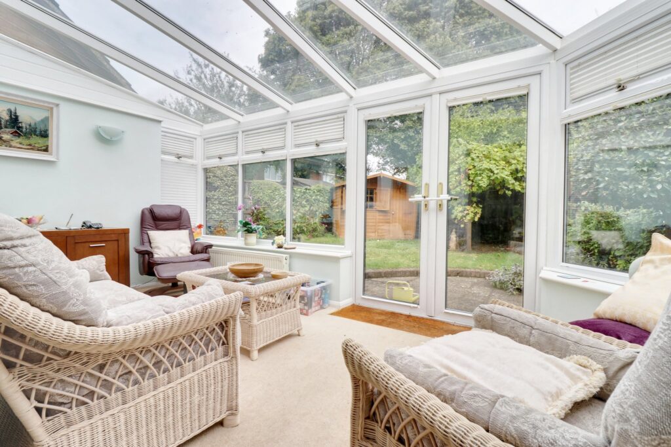
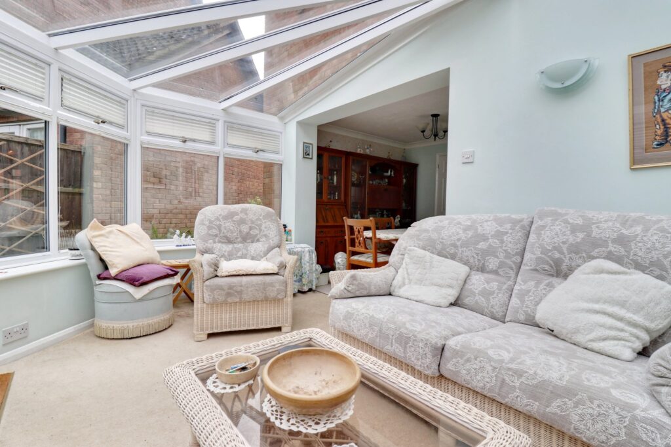
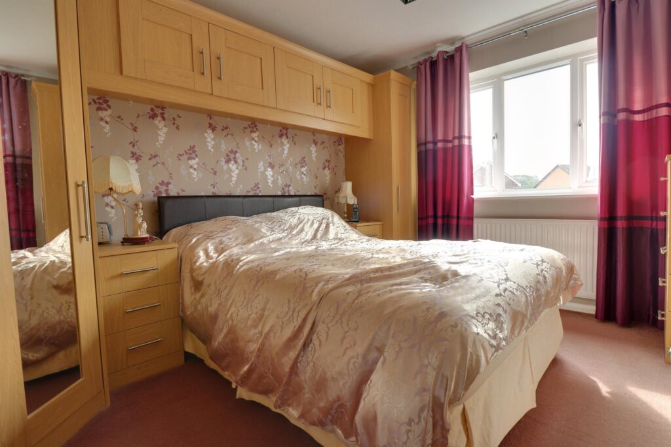
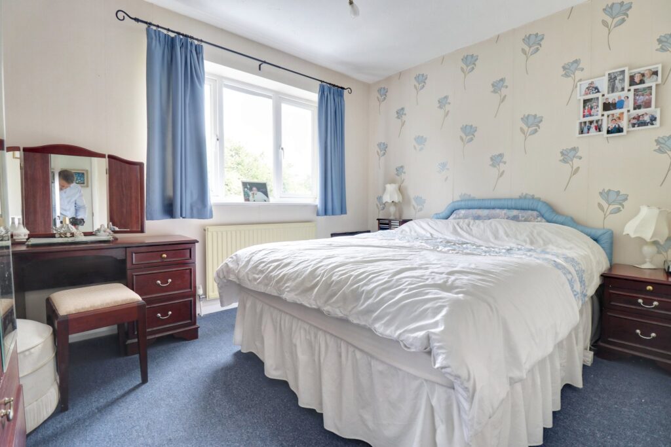
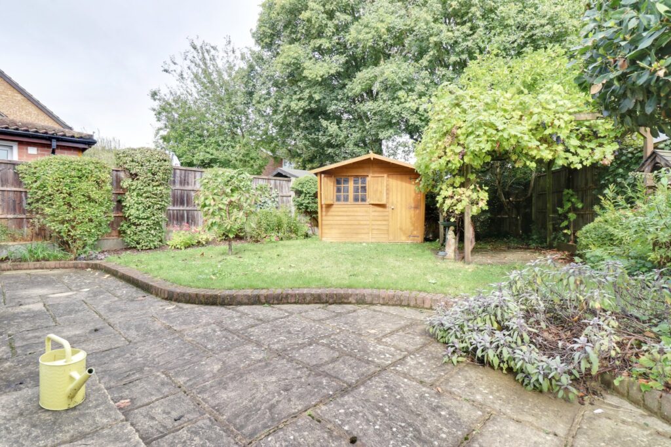
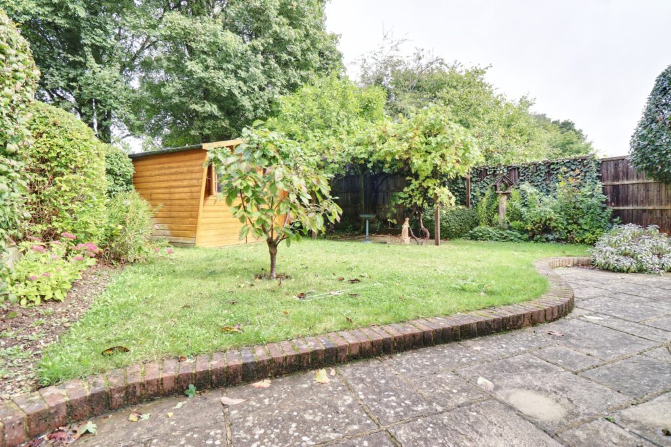
Lorem ipsum dolor sit amet, consectetuer adipiscing elit. Donec odio. Quisque volutpat mattis eros.
Lorem ipsum dolor sit amet, consectetuer adipiscing elit. Donec odio. Quisque volutpat mattis eros.
Lorem ipsum dolor sit amet, consectetuer adipiscing elit. Donec odio. Quisque volutpat mattis eros.