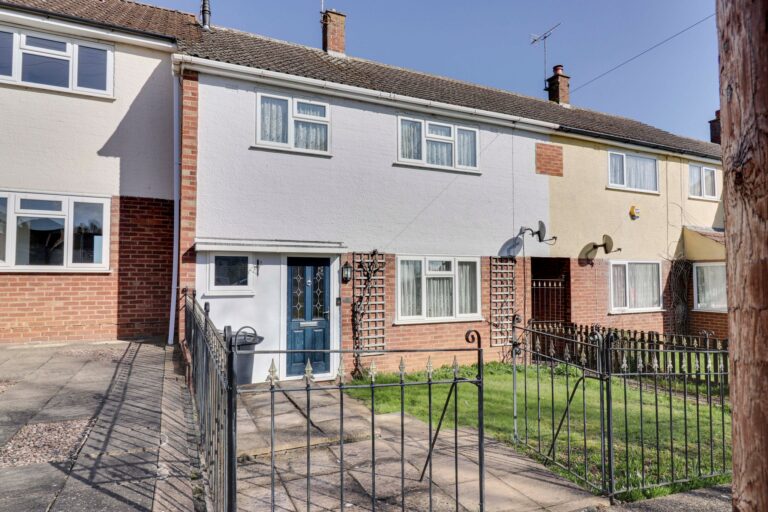
For Sale
#REF 28800539
£375,000
10 Kecksys, Sawbridgeworth, Hertfordshire, CM21 9DT
- 3 Bedrooms
- 1 Bathrooms
- 1 Receptions
#REF 28179159
Dunmow Road, Bishop’s Stortford
A three bedroom Victorian home, in need of renovation, in in a good size plot with off-street parking. The property itself enjoys a good size sitting room, separate dining room, kitchen, downstairs cloakroom, three bedrooms to the first floor, first floor shower room (no first floor w.c.), 100ft garden, fantastic scope for improvement/extension, subject to local authority approval etc. Offered with vacant possession. Early viewing essential.
Front Door
Multi-locking door leading through to:
Entrance Vestibule
With a door through to kitchen, door through to:
Sitting Room
14' 0" x 10' 11" (4.27m x 3.33m) with double glazed windows to front, gas fire insert to a tiled fireplace, timber floor.
Inner Lobby
With a double glazed window, door to:
Downstairs Cloakroom
Comprising a button flush w.c., double glazed window.
Dining Room
12' 10" x 11' 7" (3.91m x 3.53m) with double glazed windows on two aspects, tiled flooring.
Side Lobby
With space for coats, multi-locking double glazed door giving side access, stairs rising to the first floor, door through to:
Kitchen
8' 10" x 6' 11" (2.69m x 2.11m) comprising a sink, stove, pantry cupboard, double glazed window overlooking garden.
First Floor Landing
Bedroom 1
15' 3" x 12' 10" (4.65m x 3.91m) with windows on two aspects.
Bedroom 2
11' 11" x 10' 7" (3.63m x 3.23m) with a double glazed window to front, timber floor.
Bedroom 3
11' 11" x 7' 4" (3.63m x 2.24m) with a fitted cupboard, double glazed window to side, timber floor.
Shower Room
Comprising a walk-in shower with a fixed head, wash hand basin insert to vanity with a cupboard under, opaque window, airing cupboard housing a pressurised cylinder with immersion heater fitted.
Outside
The Rear
The property enjoys a good size garden, extending to the side and to the rear and is approximately 100ft. Grass laid side garden with paved hard standing and a cross over for vehicular access (shared with neighbouring property). There are various timber outbuildings and the garden itself is in need of improvement. The garden also has two aluminum greenhouses and outside water.
The Front
To the front of the property there is a concrete pathway giving access to the front of the house and through to the garden to the parking area, enclosed by mature hedging.
Local Authority
Uttlesford Council
Band ‘D’
Why not speak to us about it? Our property experts can give you a hand with booking a viewing, making an offer or just talking about the details of the local area.
Find out the value of your property and learn how to unlock more with a free valuation from your local experts. Then get ready to sell.
Book a valuation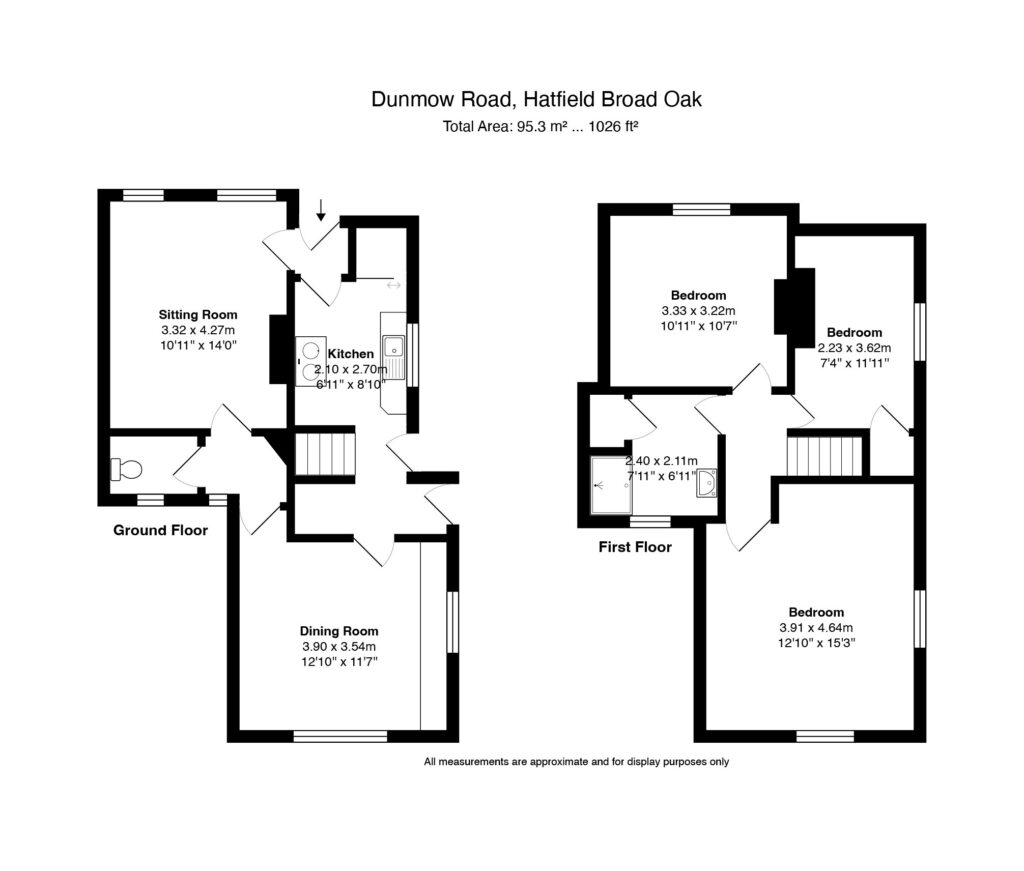
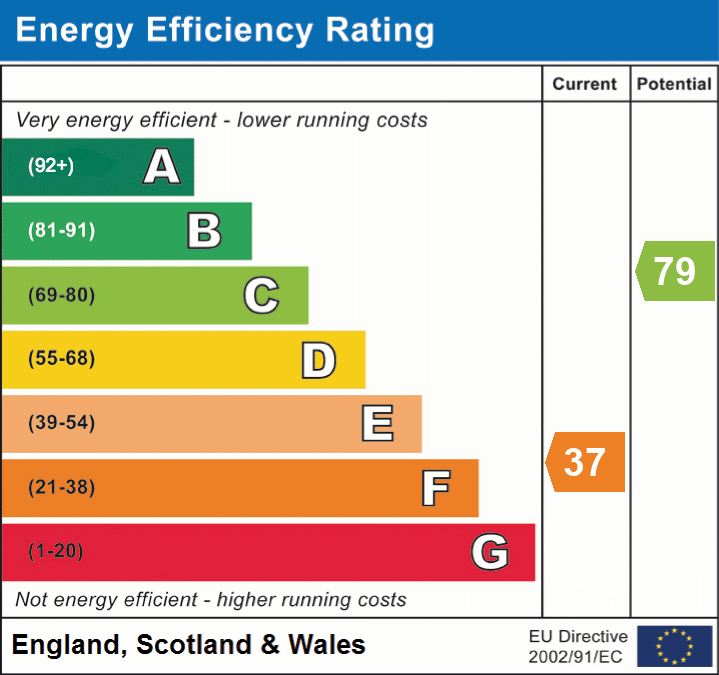
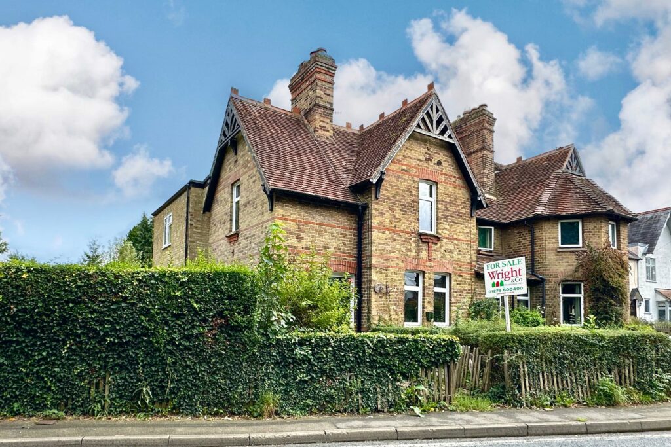
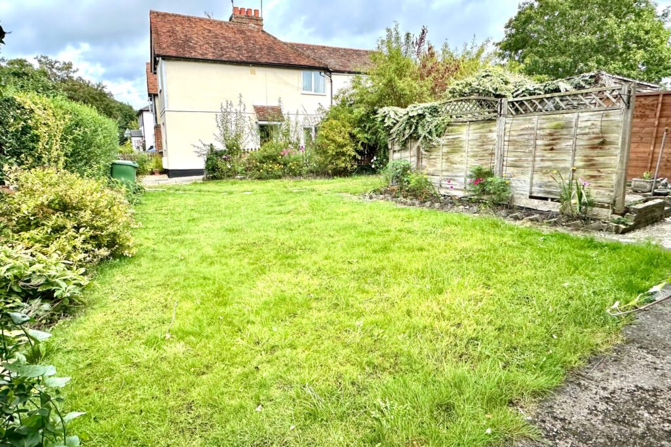
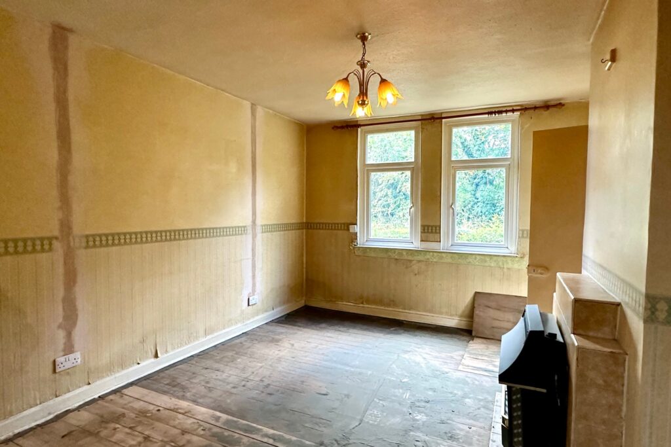
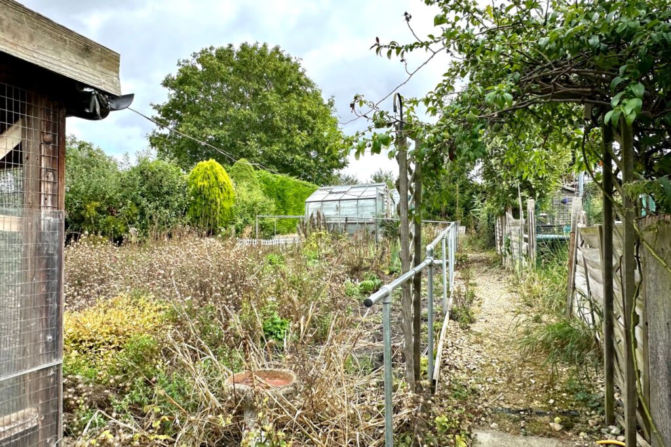
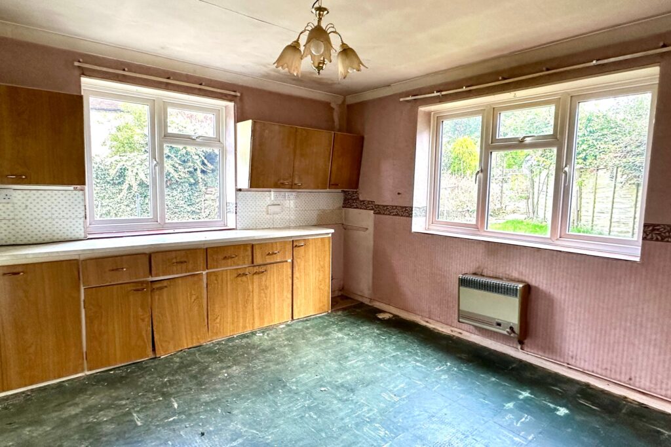
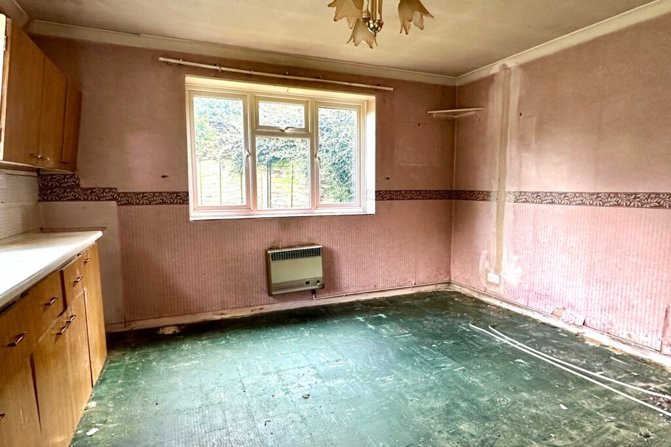
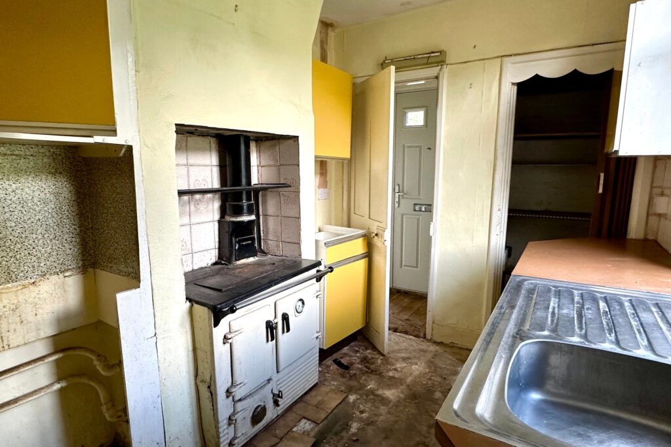
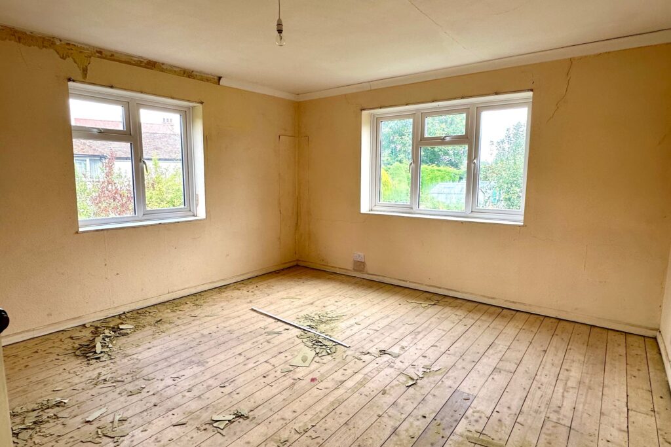
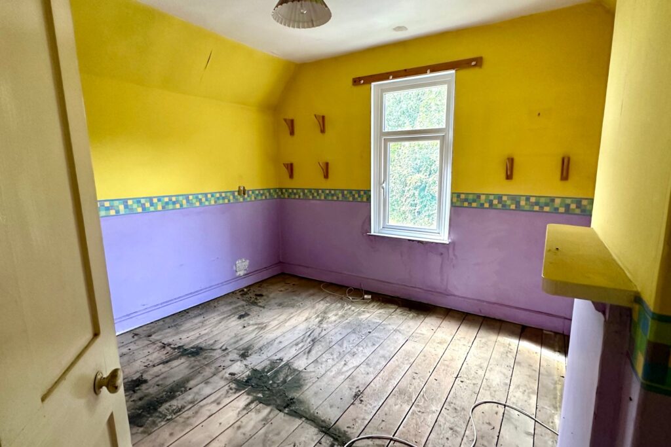
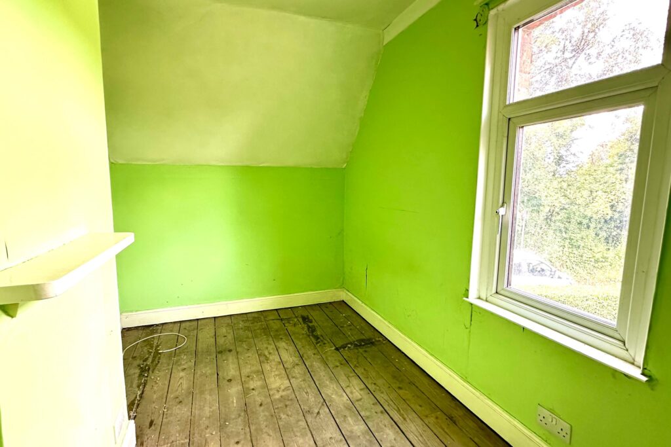
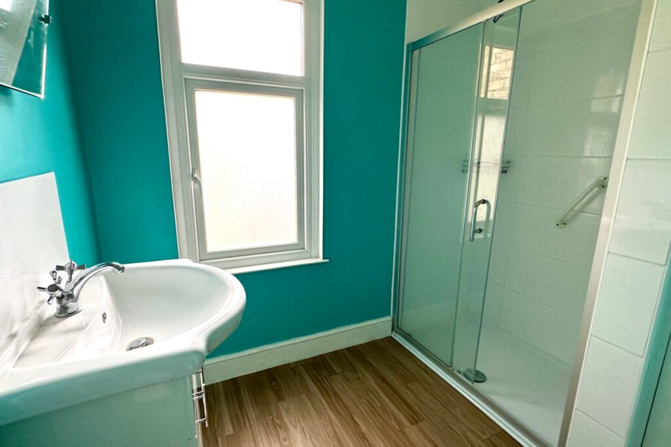
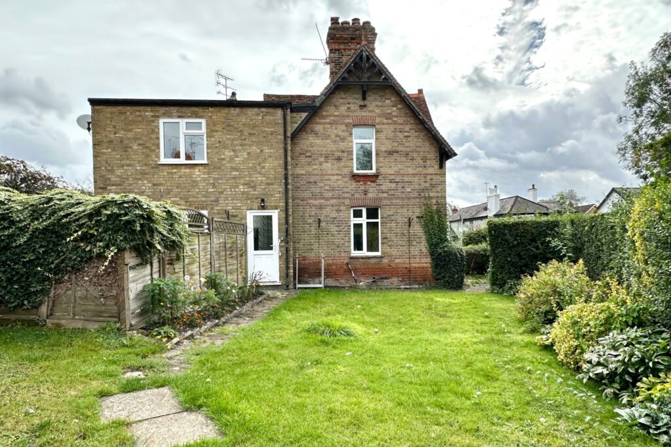
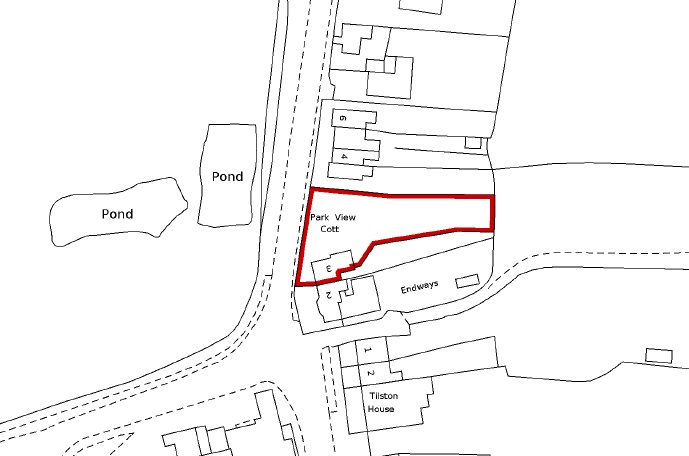
Lorem ipsum dolor sit amet, consectetuer adipiscing elit. Donec odio. Quisque volutpat mattis eros.
Lorem ipsum dolor sit amet, consectetuer adipiscing elit. Donec odio. Quisque volutpat mattis eros.
Lorem ipsum dolor sit amet, consectetuer adipiscing elit. Donec odio. Quisque volutpat mattis eros.