
For Sale
Guide Price | #REF 26922214
£875,000
Whipps Cottage Rye Hill Road, Epping, Essex, CM18 7JG
- 5 Bedrooms
- 2 Bathrooms
- 2 Receptions
#REF 27994582
Deerbrook Place, Harlow
A stunning five bedroom detached home on this gated executive development of Deerbrook Place. The property itself benefits from having a large open plan kitchen/dining/family room with a luxury fitted kitchen, living room, downstairs w.c., five good size bedroom split over two floors with a fantastic main bedroom suite with a large en-suite shower room and built-in wardrobes with two further high specification family bathrooms on both floors. Outside the property enjoys a large south facing rear garden plus a garage and driveway.
Covered Storm Porch
With a multi-locking door giving access to:
Entrance Hall
With a carpeted oak staircase rising to the first floor, beautiful engineered oak floor with under floor heating, double opening doors giving access to living room, door giving access to kitchen, door giving access to under stairs storage cupboard, low voltage downlighting, door to:
Downstairs W.C.
Comprising a button flush w.c., wall mounted floating wash hand basin with a monobloc Grohe tap and vanity drawers beneath, opaque double glazed window to front with fitted wooden shutters, extractor fan, half tiled walls, tiled flooring with under floor heating.
Living Room
16' 0" x 8' 7" (4.88m x 2.62m) with a beautiful bay window to front with fitted wooden shutters, t.v. aerial point, telephone and BT Openreach point, engineered oak flooring with under floor heating, low voltage downlighting.
Kitchen/Family Room
19' 2" x 17' 8" (5.84m x 5.38m) with a stunning set of bi-folding doors running across the whole back of the building with electric fitted blinds. A stunning luxury fitted kitchen comprising a inset stainless steel sink with mixer tap above and cupboard beneath, further range of contemporary matt finish base and eye level units with a beautiful quartz worktop and upstand surround, integrated four ring Neff induction hob with a contemporary Neff extractor fan above and integrated Neff oven beneath, integrated Neff fridge/freezer, washing machine and dishwasher, subway style splashback surround, separate island with built-in units and breakfast bar area, t.v. aerial point, telephone point, space for dining table.
Carpeted First Floor Landing
With stairs rising to the second floor.
Bedroom 1
17' 2" x 8' 4" (5.23m x 2.54m) with a double glazed window to rear providing views over the rear garden with fitted wooden shutters, radiator, t.v. aerial point, telephone point, fitted carpet, opening through to:
Dressing Area
With deep built-in fitted wardrobes, door leading through to:
Luxury En-Suite Shower Room
14' 0" x 6' 2" (4.27m x 1.88m) comprising a large double tray shower cubicle with a wall mounted thermostatically controlled shower, button flush w.c., wash hand basin with a monobloc tap
Bedroom 2
14' 8" x 8' 4" (4.47m x 2.54m) with a double glazed window to front with fitted wooden shutters, radiator, t.v. aerial point, fitted carpet.
Bedroom 3
14' 0" x 8' 10" (4.27m x 2.69m) with a double glazed window to rear providing views over the rear garden with fitted wooden shutters, radiator, full bank of built-in fitted wardrobes, fitted carpet.
Family Bathroom
8' 10" x 7' 10" (2.69m x 2.39m) comprising a panel enclosed bath with hot and cold taps and shower attachment, glazed shower screen, flush w.c., wash hand basin with a monobloc tap above and vanity unit beneath, chrome heated towel rail, opaque double glazed window to front with fitted wooden shutters, extractor fan, LED lighting, fully tiled walls and flooring.
Second Floor Landing
With a double glazed window to side with fitted wooden shutters, fitted carpet.
Bedroom 4
13' 6" x 8' 6" (4.11m x 2.59m) with a double glazed window to rear with fitted wooden shutters, radiator, t.v. aerial point, fitted carpet.
Bedroom 5
10' 8" x 8' 10" (3.25m x 2.69m) with a double glazed window to rear with fitted wooden shutters, radiator, t.v. aerial point, hatch giving access to loft space, wooden flooring.
Bathroom
17' 6" x 6' 6" (5.33m x 1.98m) comprising a large fitted shower with a thermostatically controlled shower, button flush w.c., wash hand basin with a monobloc tap above and vanity unit beneath.
Outside
The Rear
A stunning and large south facing rear garden with a fantastic patio, directly to the rear of the house. This patio wraps around the side of the property and benefits from outside lighting. There is an enclosed sleeper wall and a brick retaining wall with a couple of small steps leading to the rest of the garden which is mainly laid to lawn with a few mature trees. The garden is enclosed by high fencing on all sides and rear.
Garage
20' 10" x 10' 10" (6.35m x 3.30m) with an up and over door to the front, power and light laid on, wall mounted Vaillant gas boiler supplying domestic hot water and heating, pressurised hot water cylinder, electric fuse board, multi-locking door giving access to the rear garden.
The Front
To the front of the property there is a block paved driveway providing parking for 3 vehicles. A paved pathway leads to the front door and continues to the side of the property.
Local Authority
Harlow District Council
Band ‘F’
Why not speak to us about it? Our property experts can give you a hand with booking a viewing, making an offer or just talking about the details of the local area.
Find out the value of your property and learn how to unlock more with a free valuation from your local experts. Then get ready to sell.
Book a valuation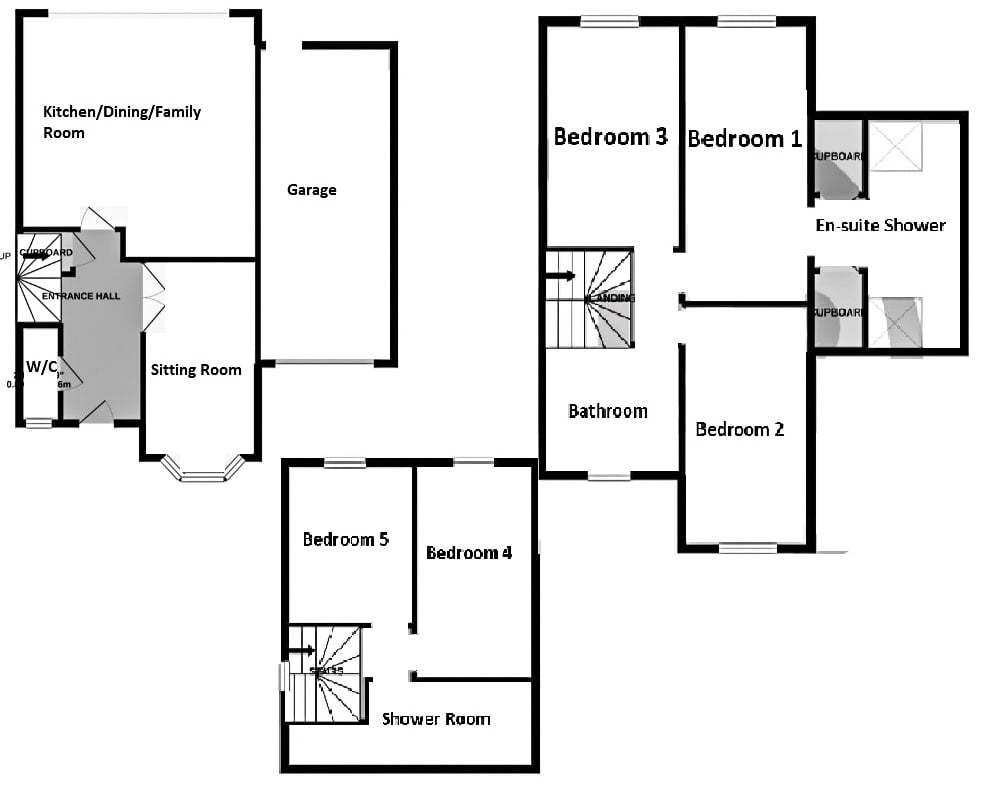
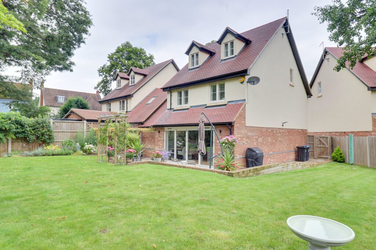
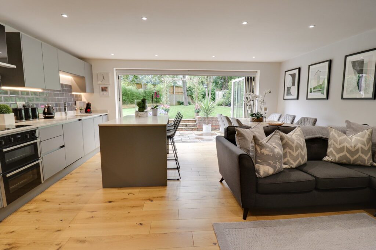
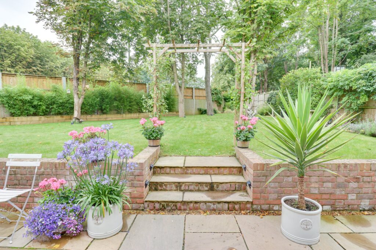
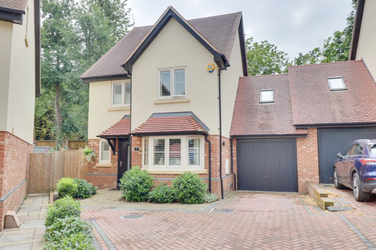
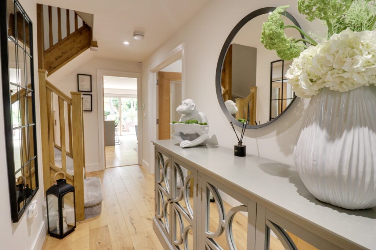
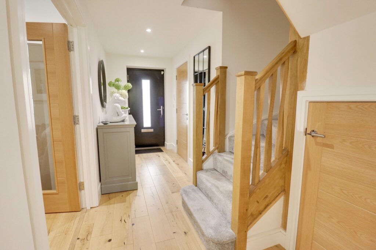
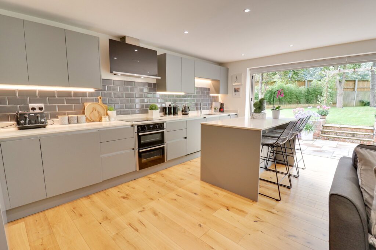
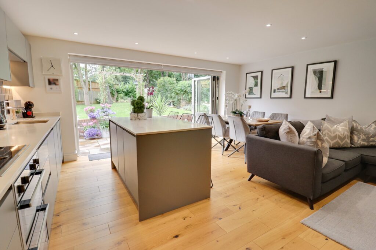
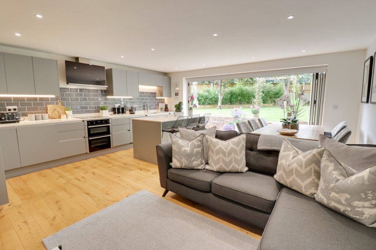
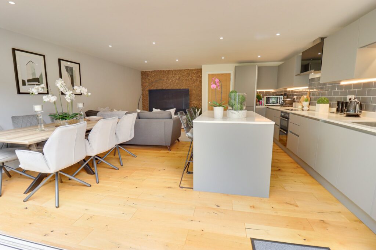
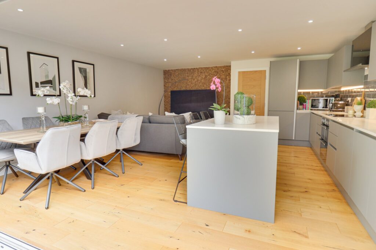
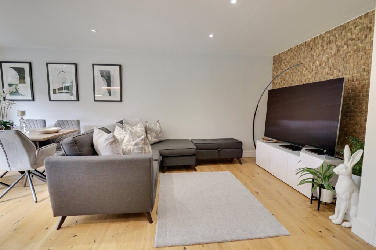
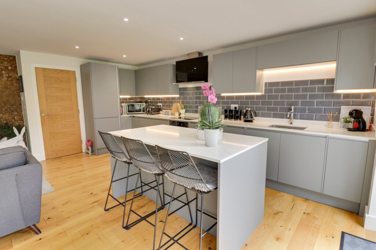
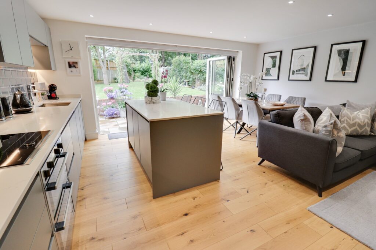
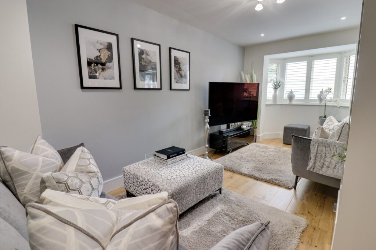
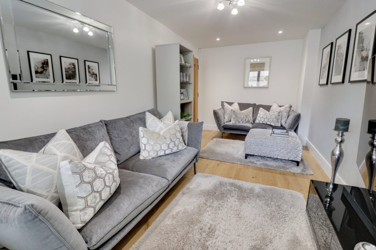
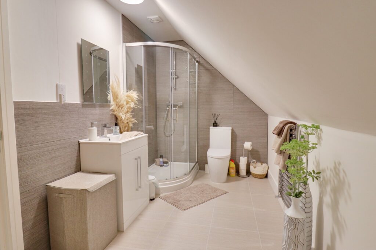
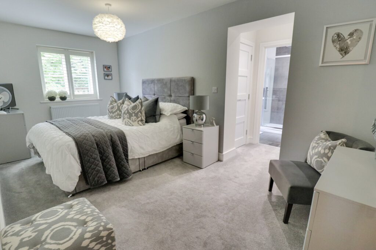
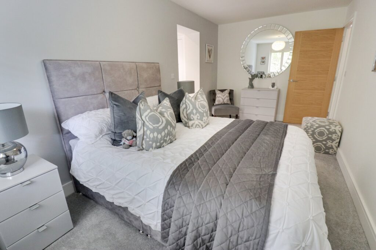
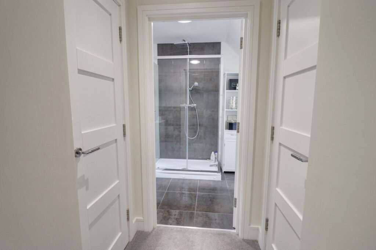
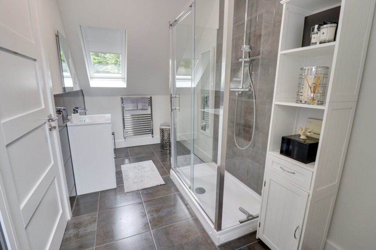
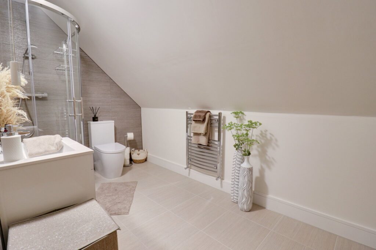
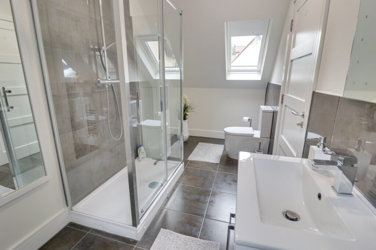
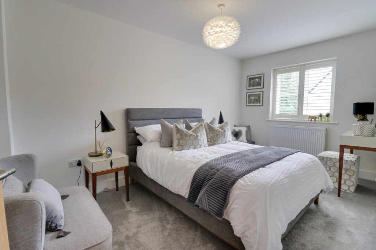
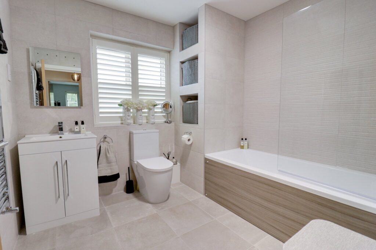
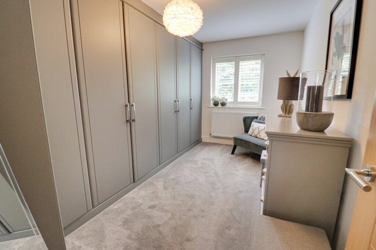
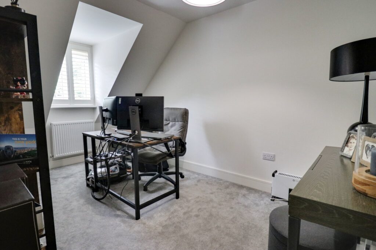
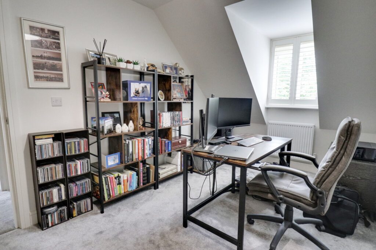
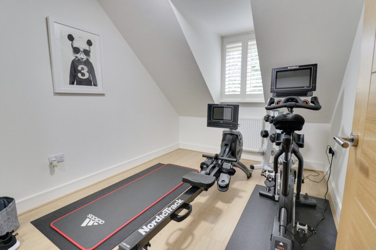
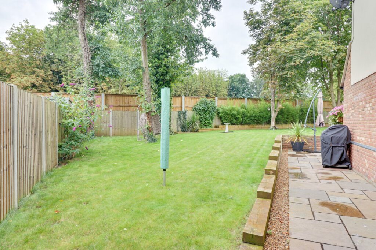
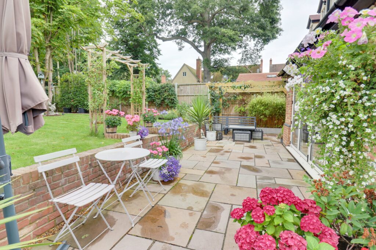
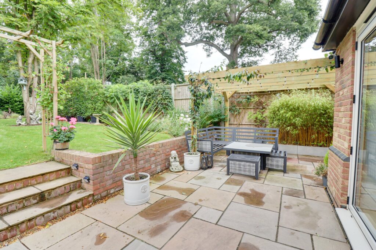
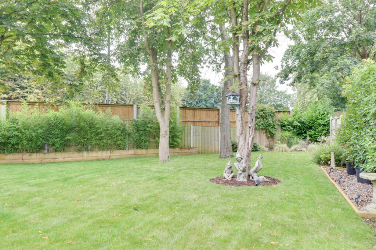
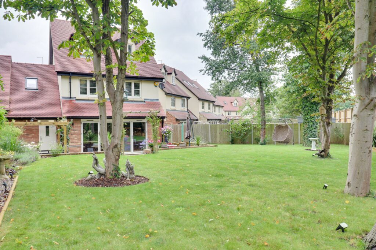
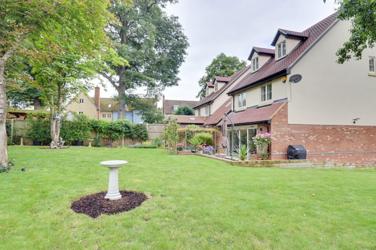
Lorem ipsum dolor sit amet, consectetuer adipiscing elit. Donec odio. Quisque volutpat mattis eros.
Lorem ipsum dolor sit amet, consectetuer adipiscing elit. Donec odio. Quisque volutpat mattis eros.
Lorem ipsum dolor sit amet, consectetuer adipiscing elit. Donec odio. Quisque volutpat mattis eros.