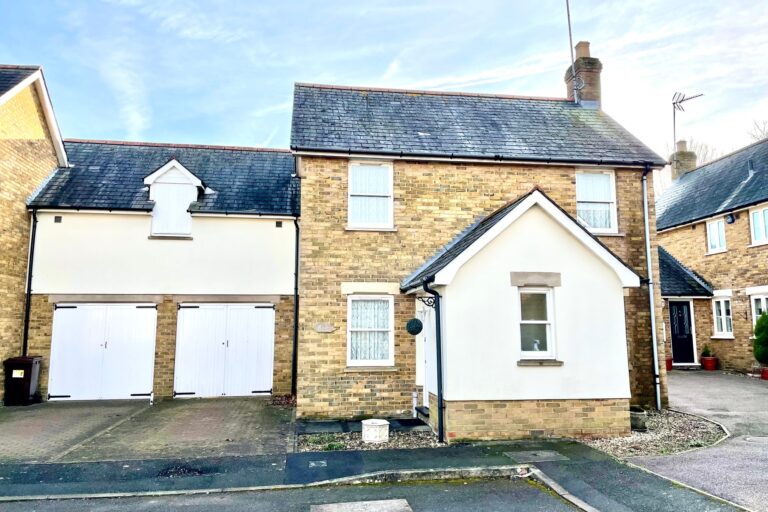
For Sale
#REF 28675019
£475,000
4 Cowlins, Harlow, Essex, CM17 0FZ
- 3 Bedrooms
- 2 Bathrooms
- 1 Receptions
#REF 28683778
Crown Close, Bishop’s Stortford
A beautifully presented three bedroom semi-detached family home situated in the popular Crown Close development. The property has the benefits of a good size sitting room, kitchen with conservatory, separate dining room, newly fitted luxury shower room, gas fired heating, double glazed windows, driveway for up to 2 vehicles, single garage, well maintained garden and is offered with no onward chain.
Newly fitted front door, leading through into:
Entrance Vestibule
With a single radiator, door thought to:
Sitting Room
16' 0" x 11' 8" (4.88m x 3.56m) with double glazed windows on two aspects, attractive electric fireplace, stairs rising to the first floor landing, double panelled radiator, contemporary finish laminate floor extending through to:
Dining Room
11' 2" x 8' 4" (3.40m x 2.54m) with a double glazed window to front, single panelled radiator, under stairs storage space, laminate flooring, open through to:
Kitchen
11' 8" x 7' 2" (3.56m x 2.18m) a simple panelled kitchen comprising an insert circular bowl single drainer sink unit with mixer tap and fresh water point above and cupboard under, further range of matching base and eye level units, integrated fridge and freezer, wine storage, rolled edge worktop with a matching upstand, tiled floor extending through to:
Conservatory
13' 2" x 10' 6" (4.01m x 3.20m) an attractive UPVC constructed conservatory with double opening doors giving access through to rear patio and garden beyond, further doorway to side, newly fitted insulated roof, tiled flooring.
First Floor Landing
With a window to front, access to loft space, airing cupboard currently housing a recently fitted Vaillant gas fired boiler supplying domestic hot water and heating via radiators where mentioned, fitted carpet.
Bedroom 1
12' 6" (into wardrobe) x 9' 2" (3.81m x 2.79m) with double glazed windows on two aspects, concealed radiator, fitted carpet.
Bedroom 2
10' 0" x 8' 10" (3.05m x 2.69m) with a double glazed window to rear, concealed radiator, fitted wardrobe cupboards incorporating a drawer unit, laminate flooring.
Bedroom 3
8' 6" x 6' 6" (2.59m x 1.98m) with a window to rear, double radiator, storage area, fitted carpet.
Newly Fitted Luxury Shower Room
Comprising a walk-in double tray shower with a ceiling shower head, hand held shower attachment and a glazed screen, button flush w.c., inset wash hand basin with a monobloc tap above and vanity unit beneath, integrated mirror, chrome heated towel rail, opaque double glazed window to front, extractor fan, low voltage downlighting, fully tiled walls, tiled flooring.
Outside
The Rear
The property enjoys a delightful rear garden which is approximately 35ft in length. Directly to the rear of the property is a newly fitted patio. The rest of the garden is mainly laid to artificial grass and is enclosed by close boarded fencing. The garden also benefits from outside water and lighting.
To Side
There is a driveway with parking for at least 2 vehicles, leading to:
Single Garage
With an electric garage door, power and light laid on.
The Front
The front of the property is laid to planting.
Local Authority:
Epping Forest District Council
Band ‘D’
Viewing:
Strictly by appointment with WRIGHT & CO
Why not speak to us about it? Our property experts can give you a hand with booking a viewing, making an offer or just talking about the details of the local area.
Find out the value of your property and learn how to unlock more with a free valuation from your local experts. Then get ready to sell.
Book a valuation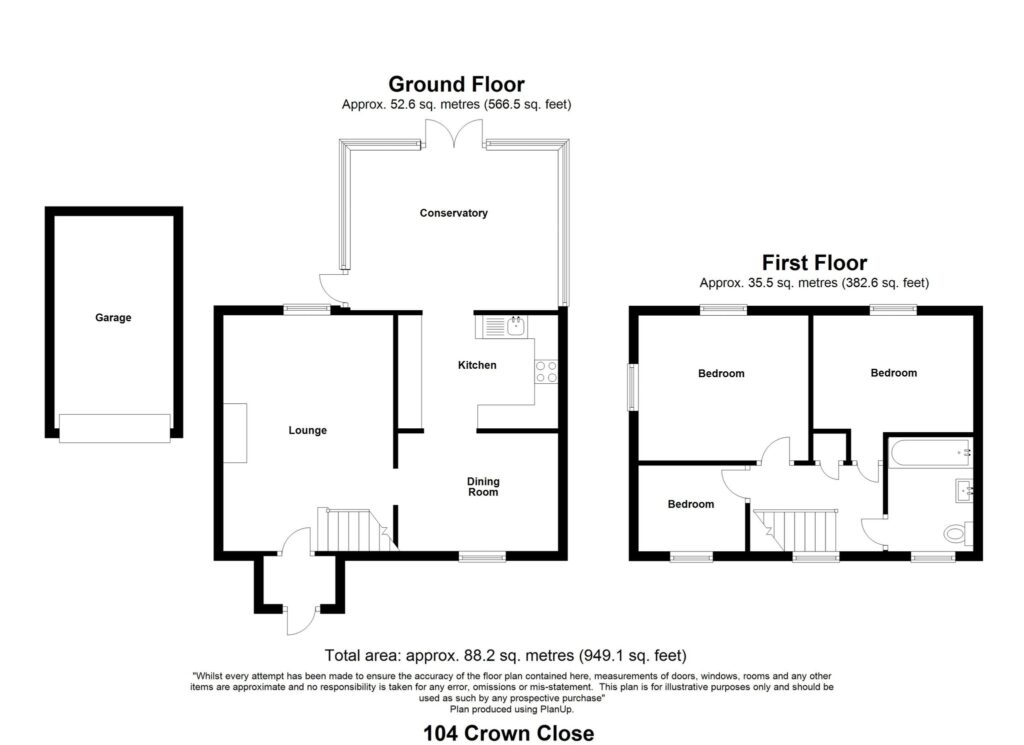
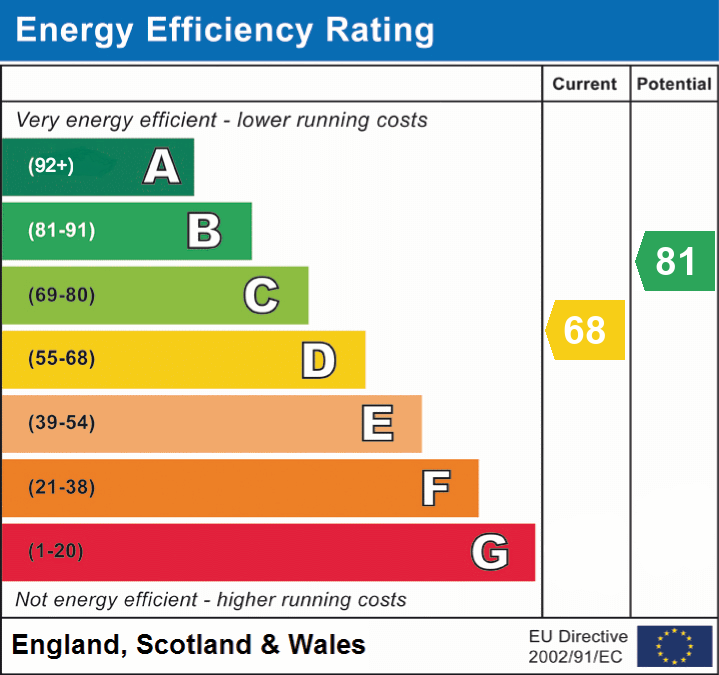
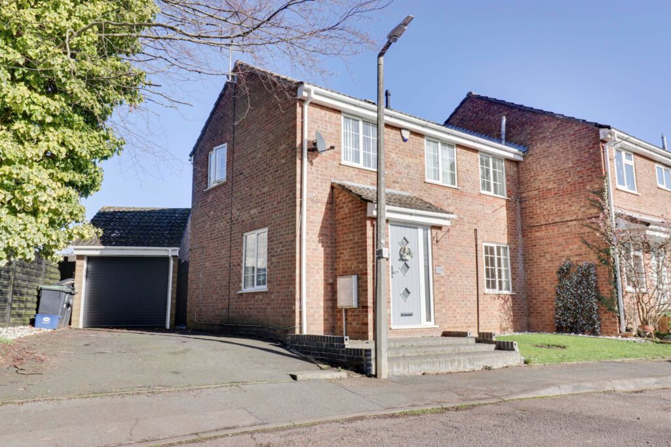
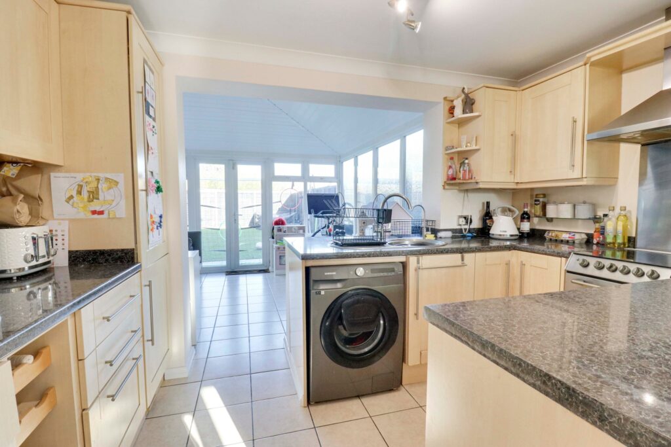
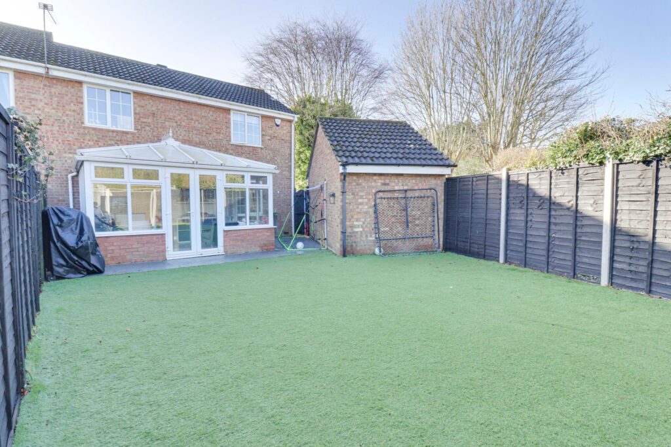
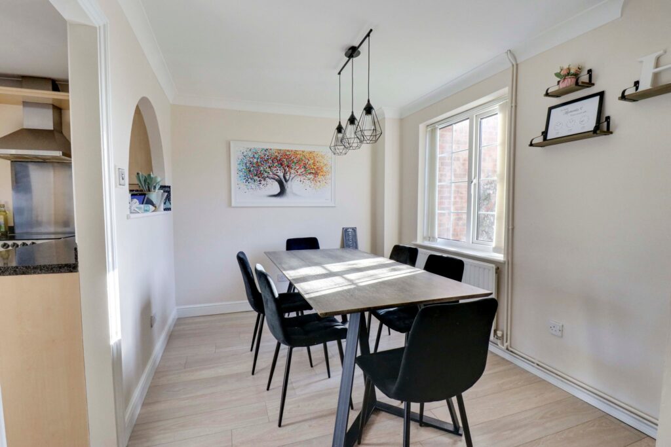
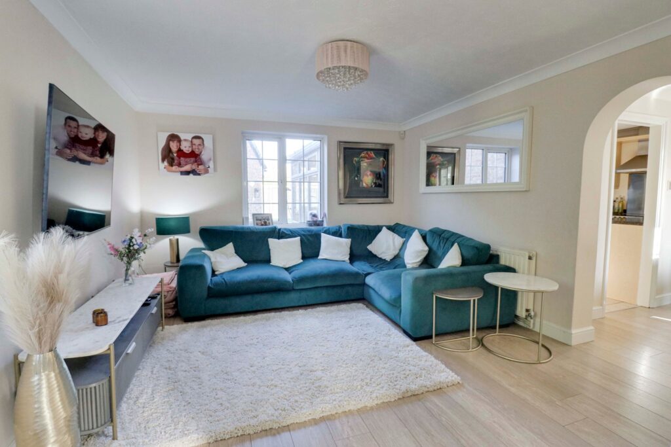
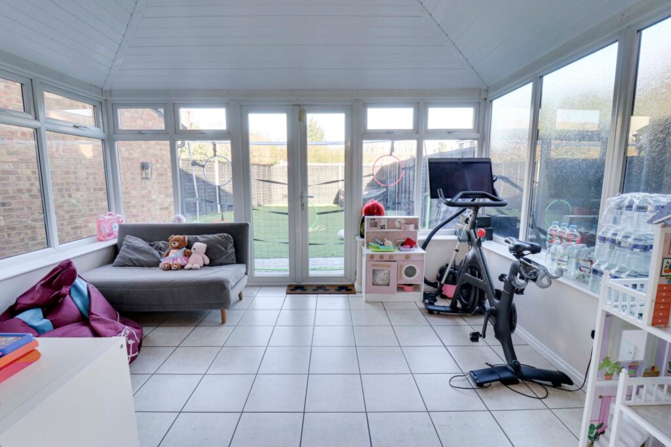
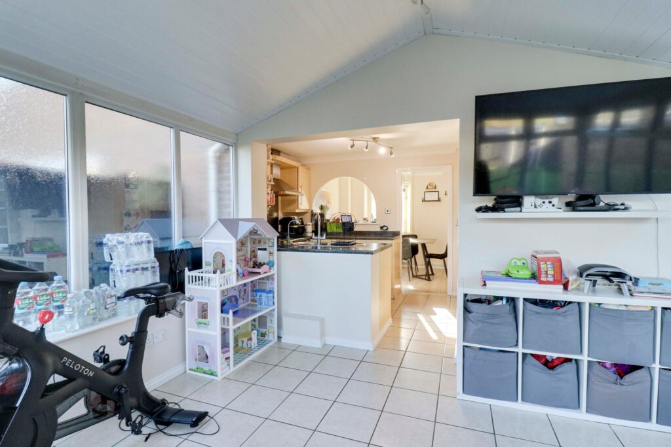
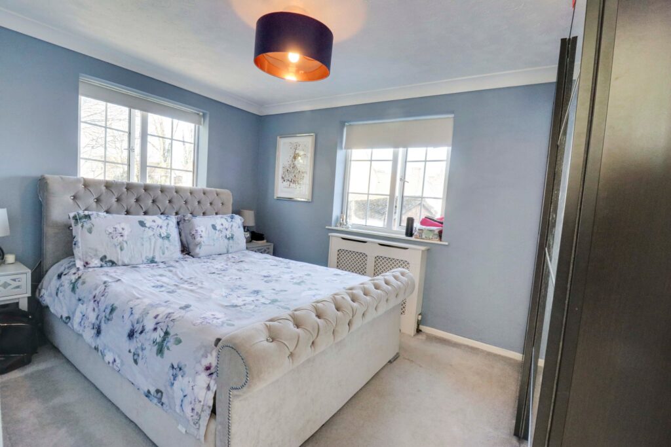
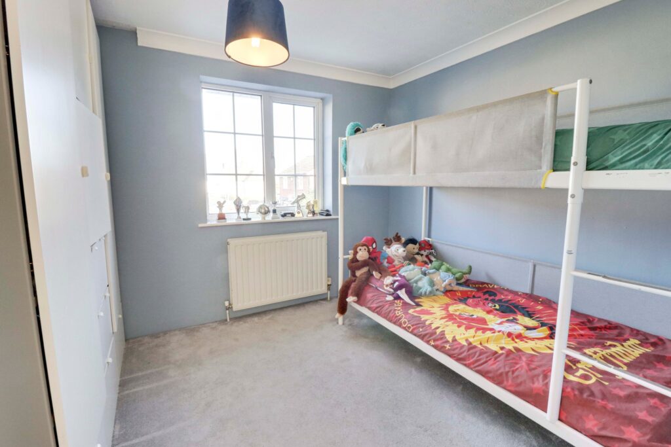
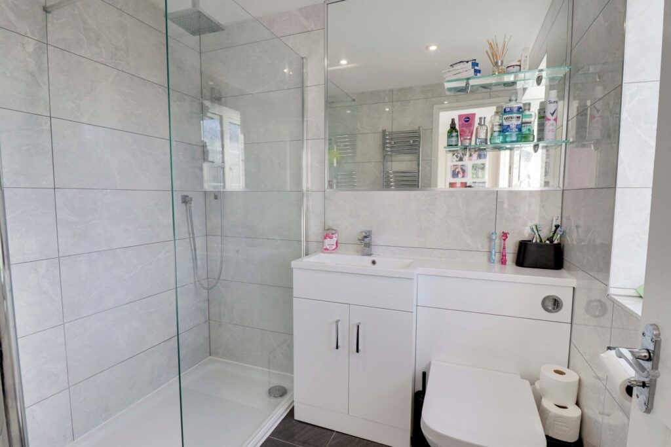
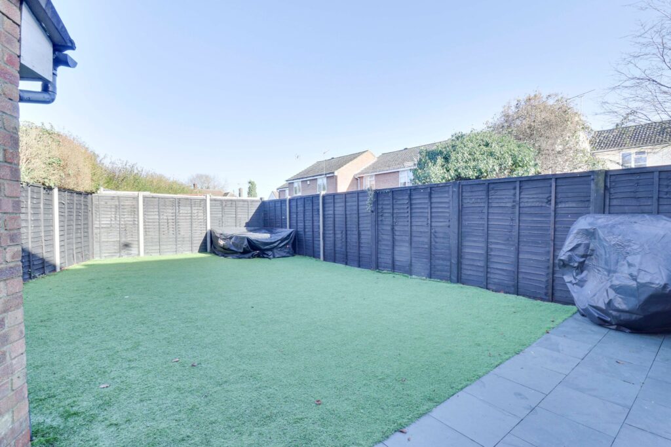
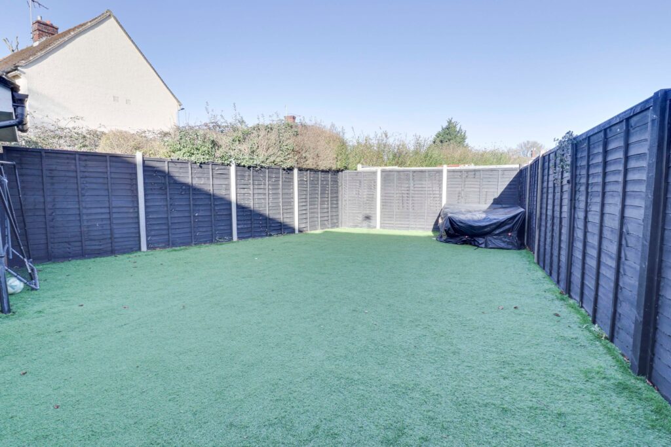
Lorem ipsum dolor sit amet, consectetuer adipiscing elit. Donec odio. Quisque volutpat mattis eros.
Lorem ipsum dolor sit amet, consectetuer adipiscing elit. Donec odio. Quisque volutpat mattis eros.
Lorem ipsum dolor sit amet, consectetuer adipiscing elit. Donec odio. Quisque volutpat mattis eros.