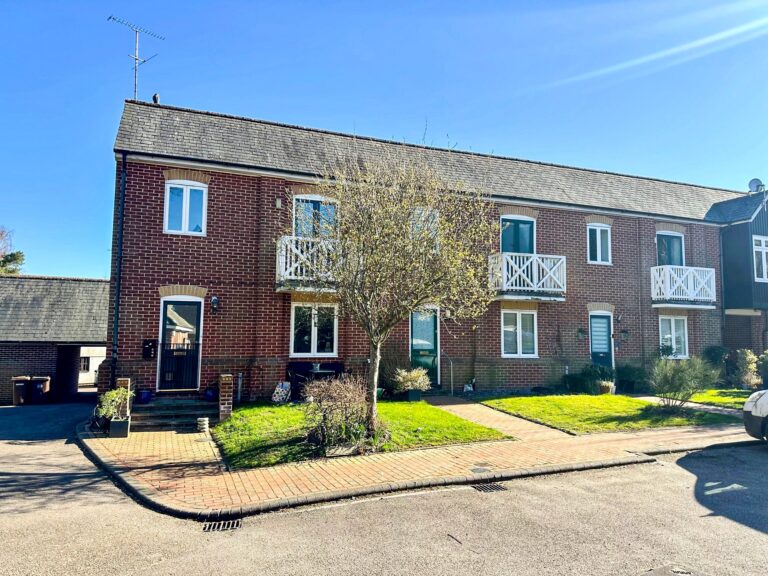
For Sale
#REF 28827841
£255,000
18 Burtons Mill Mill Lane, Sawbridgeworth, CM21 9PL
- 2 Bedrooms
- 1 Bathrooms
- 1 Receptions
#REF 28257090
Cowlins, Harlow
8 Cowlins, is a large ground floor apartment with its own private front door and benefitting from a good size living/dining room, kitchen, two bedrooms, main shower room, allocated carport in a resident’s carport and an excellent 165 year lease. Potential rental of £1,200 to £1,250 per calendar month.
Communal Entrance
UPVC multi-locking front door giving access through to:
Entrance Hall
With a double glazed opaque UPVC window to side, door giving access to storage housing shelving and rail, wooden effect flooring, part glazed door giving access through to:
Living/Dining Room
17' 2" x 13' 2" (5.23m x 4.01m) with a double glazed window to rear, double panelled radiators, t.v. aerial point, telephone point, coving to ceiling, fitted carpet, doorway through to:
Kitchen
8' 2" x 7' 2" (2.49m x 2.18m) comprising an inset sink with drainer to side, mixer tap above and cupboard beneath, further range of matching base and eye level units with a rolled edge worktop and a complementary tiled surround, integrated four ring hob with oven beneath and extractor hood above, recess for freestanding fridge/freezer, recess and plumbing for freestanding washing machine, double glazed UPVC window to rear, wall mounted Worcester gas boiler supplying domestic hot water and heating, wooden effect flooring, door through to:
Inner Hallway Area
With a door giving access to a large storage cupboard, radiator, fitted carpet, door through to:
Bedroom 1
10' 4" x 8' 4" (3.15m x 2.54m) with a double glazed window to rear, radiator, fitted carpet.
Bedroom 2
10' 4" x 8' 6" (3.15m x 2.59m) with a double glazed window to front, radiator, coving to ceiling, fitted carpet.
Shower Room
Comprising a wet room style shower with a wall mounted Mira shower, pedestal wash hand basin, button flush w.c., heated towel rail, opaque double glazed window, extractor fan, part tiled walls, wet room waterproof anti-slip flooring.
Lease
Approximately165 years remaining.
Ground Rent
Approximately £80 per annum.
Service Charge
Ad-hoc retained and run by the residents.
Parking
One allocated parking space and a covered carport.
Local Authority
Harlow Council
Band ‘C’
Why not speak to us about it? Our property experts can give you a hand with booking a viewing, making an offer or just talking about the details of the local area.
Find out the value of your property and learn how to unlock more with a free valuation from your local experts. Then get ready to sell.
Book a valuation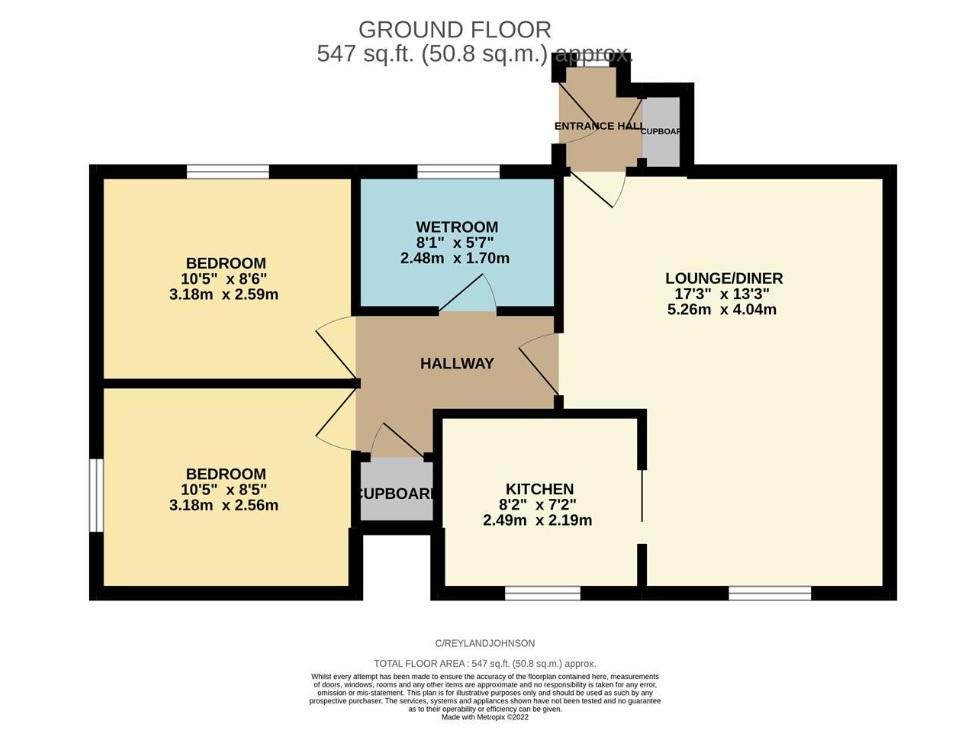
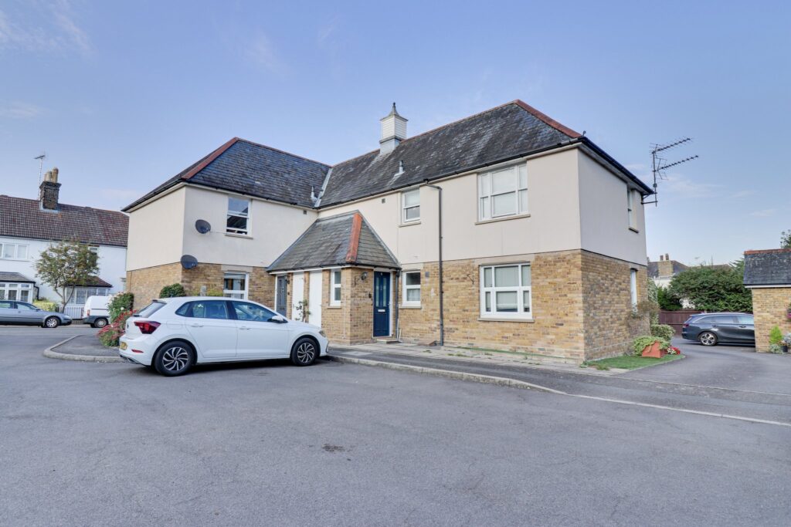
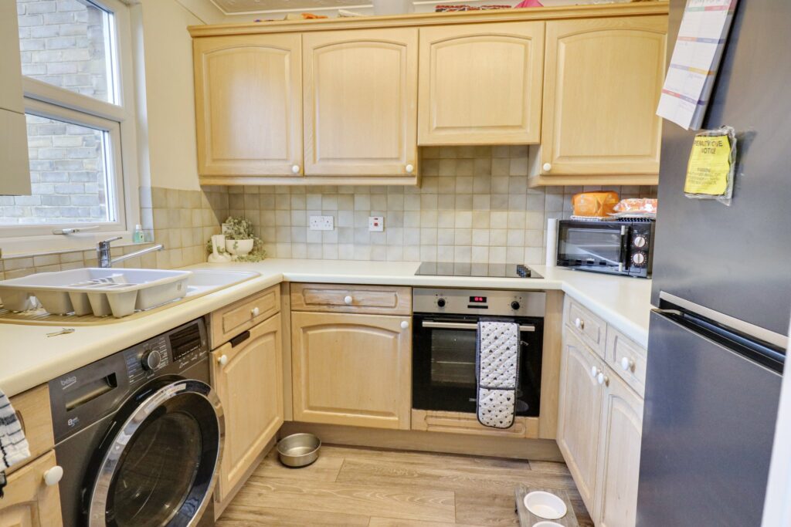
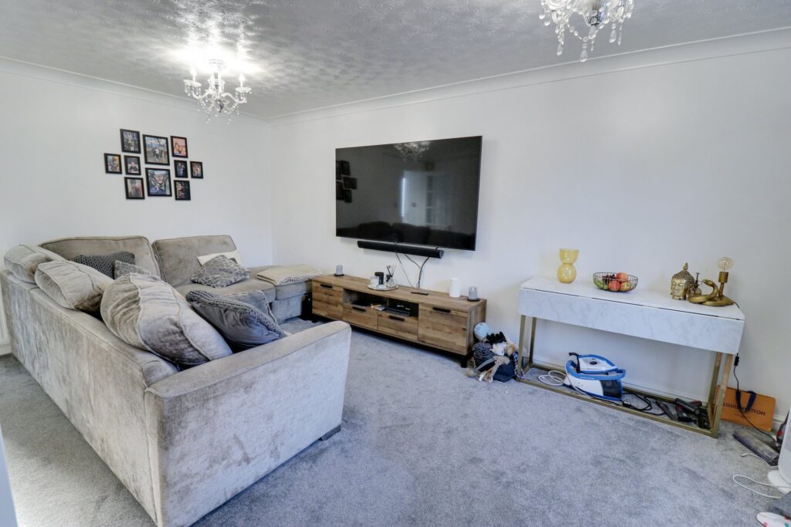
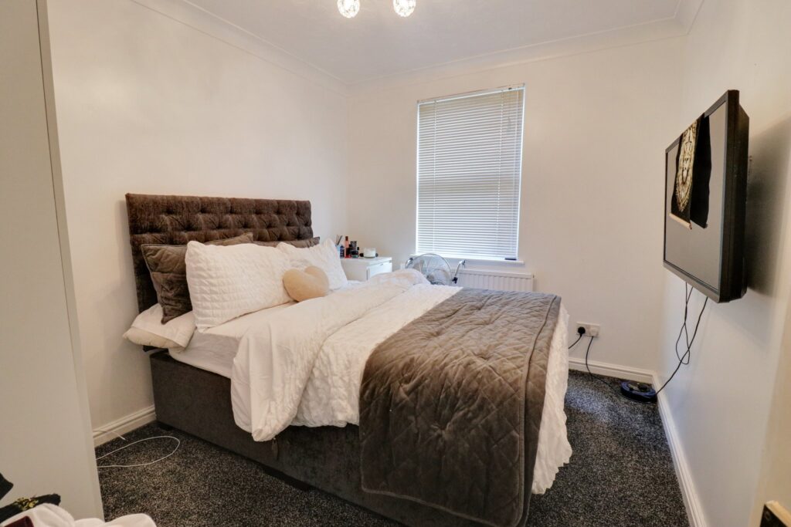
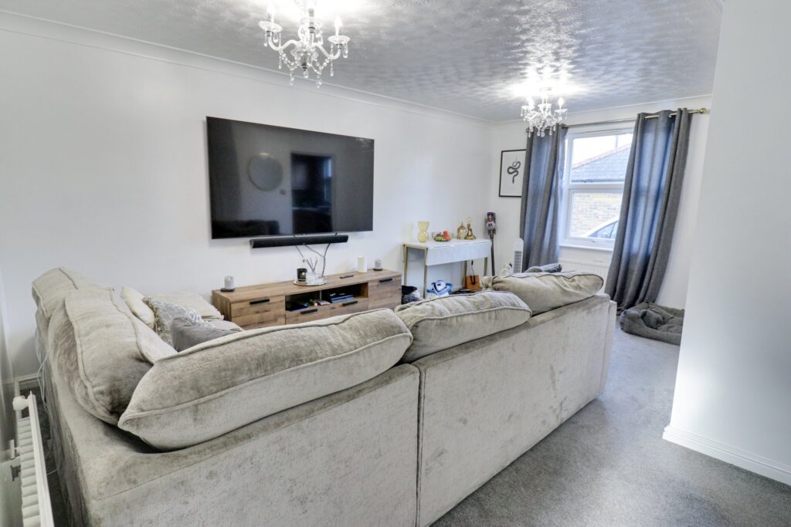
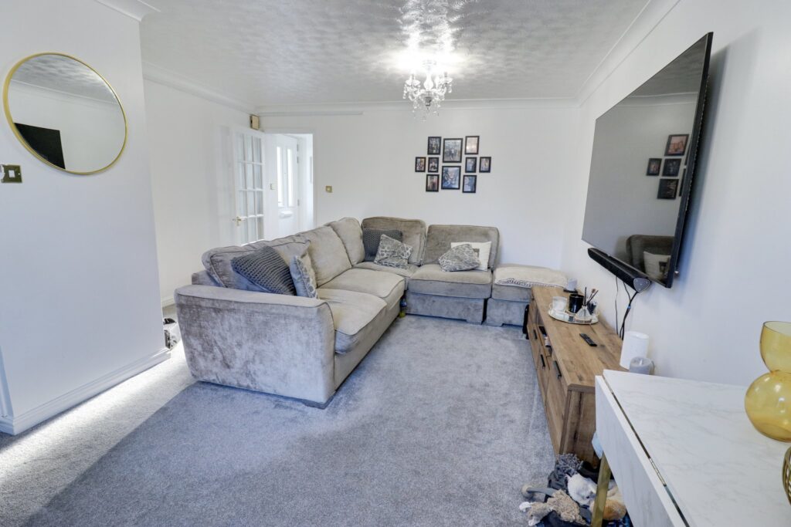
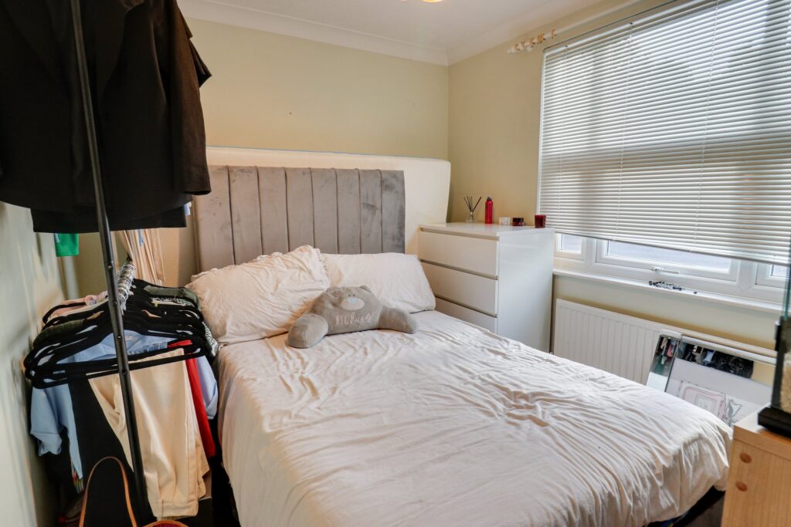
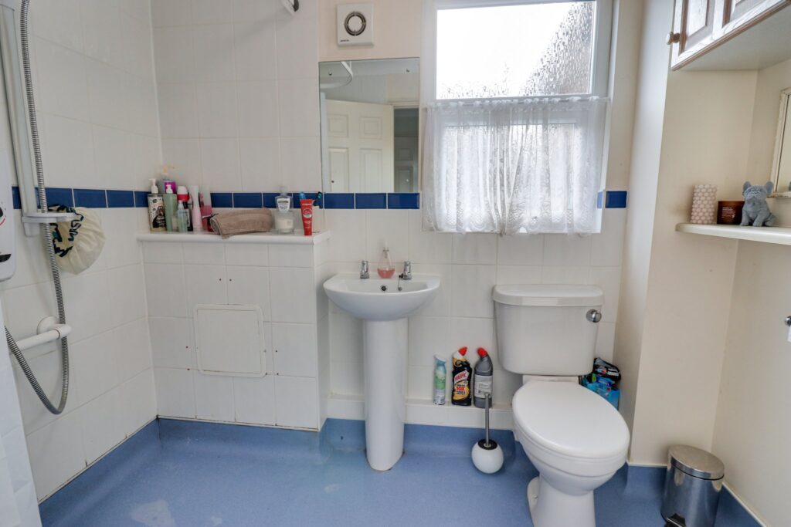
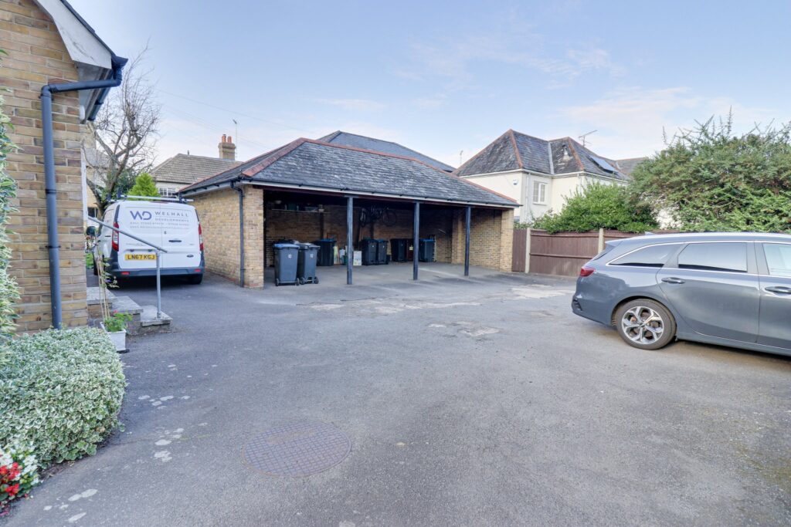
Lorem ipsum dolor sit amet, consectetuer adipiscing elit. Donec odio. Quisque volutpat mattis eros.
Lorem ipsum dolor sit amet, consectetuer adipiscing elit. Donec odio. Quisque volutpat mattis eros.
Lorem ipsum dolor sit amet, consectetuer adipiscing elit. Donec odio. Quisque volutpat mattis eros.