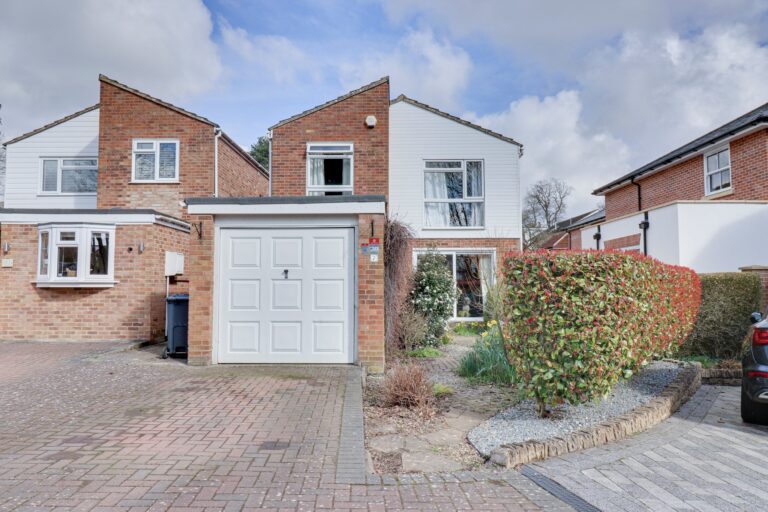
For Sale
Offers in Excess of | #REF 28851237
£650,000
7 Lowfield, Sawbridgeworth, Hertfordshire, CM21 9HL
- 4 Bedrooms
- 2 Bathrooms
- 2 Receptions
#REF 28706511
Coney Gree, Sawbridgeworth
A four double bedroom family home which is offered with no onward chain and benefits from having scope for extension, subject to planning. The property offers fantastic family accommodation and is centrally located within the town. The accommodation comprises a sitting room, dining room, kitchen, downstairs shower room, four double bedrooms and a main family bathroom. Outside there is an approximate 40ft landscaped garden, solar panels, single garage and driveway providing parking to the front of the property for one vehicle.
Front Door
Double glazed door, leading through into:
Entrance Porch
With double glazed windows to front and side, stone tiled flooring, part glazed wooden door, leading through into:
Carpeted Entrance Hall
With an understairs storage cupboard, gas warm air heating, carpeted staircase rising to the first floor landing.
Ground Floor Shower Room
Comprising a shower cubicle with a thermostatically controlled shower, wash hand basin set into vanity unit with storage beneath, flush WC, window to side, tile effect vinyl flooring, heated towel rail.
Sitting Room
16' 4" x 13' 10" (4.98m x 4.22m) with a double glazed window to front, fitted carpet, gas warm air heating, door leading through into:
Dining Room
14' 0" x 9' 2" (4.27m x 2.79m) with a double glazed window to rear, warm air heating, fitted carpet.
Kitchen
15' 4" x 9' 0" (4.67m x 2.74m) with matching base and eye level units with a rolled edge worktop over, complementary tiled surrounds, 1.5 bowl single drainer sink with hot and cold taps, part tiled walls, recess for gas cooker, recess for washer/dryer, recess for fridge and freezer, tile effect vinyl flooring, double glazed door giving access to garden, warm air heating.
Carpeted First Floor Landing
With access to loft, airing cupboard with shelving.
Bedroom 1
15' 0" x 14' 0" (4.57m x 4.27m) a spacious room with a double glazed window to front, warm air heating, built-in wardrobe, fitted carpet.
Bedroom 2
15' 0" x 12' 4" (4.57m x 3.76m) with a double glazed window to front, radiator, built-in wardrobe with storage above, fitted carpet.
Bedroom 3
12' 0" x 10' 10" (3.66m x 3.30m) with a double glazed window to rear, warm air heating, fitted carpet.
Bedroom 4
11' 8" x 10' 10" (3.56m x 3.30m) with a double glazed window to rear, warm air heating, fitted carpet.
Main Bathroom
Comprising a panel enclosed bath with hot and cold taps, wall mounted thermostatically controlled shower, pedestal wash hand basin, flush WC, fully tiled walls and flooring, opaque double glazed window to rear, heated towel rail, wall mounted cabinet.
Outside
The Rear
An established rear garden measuring approximately 40ft in length. Directly to the rear of the property is a paved patio, ideal for a table and chairs with an outside tap and light. Steps from patio leads up to a lawned garden which benefits from stocked flower borders to all sides and rear. There is a timber formed storage. A pathway continues to the side of the property where there is access to the front of the property via a locked gate. There is scope to extend property to the rear, subject to planning.
The Front
To the front of the property there is a driveway proving parking for one vehicle.
Single Garage
With an up and over door, power and light laid on.
Agents Note
The property also benefits from solar panels which are a 1.44kw system with a 2.4kw/h battery.
Local Authority
East Herts District Council
Band ‘E’
Why not speak to us about it? Our property experts can give you a hand with booking a viewing, making an offer or just talking about the details of the local area.
Find out the value of your property and learn how to unlock more with a free valuation from your local experts. Then get ready to sell.
Book a valuation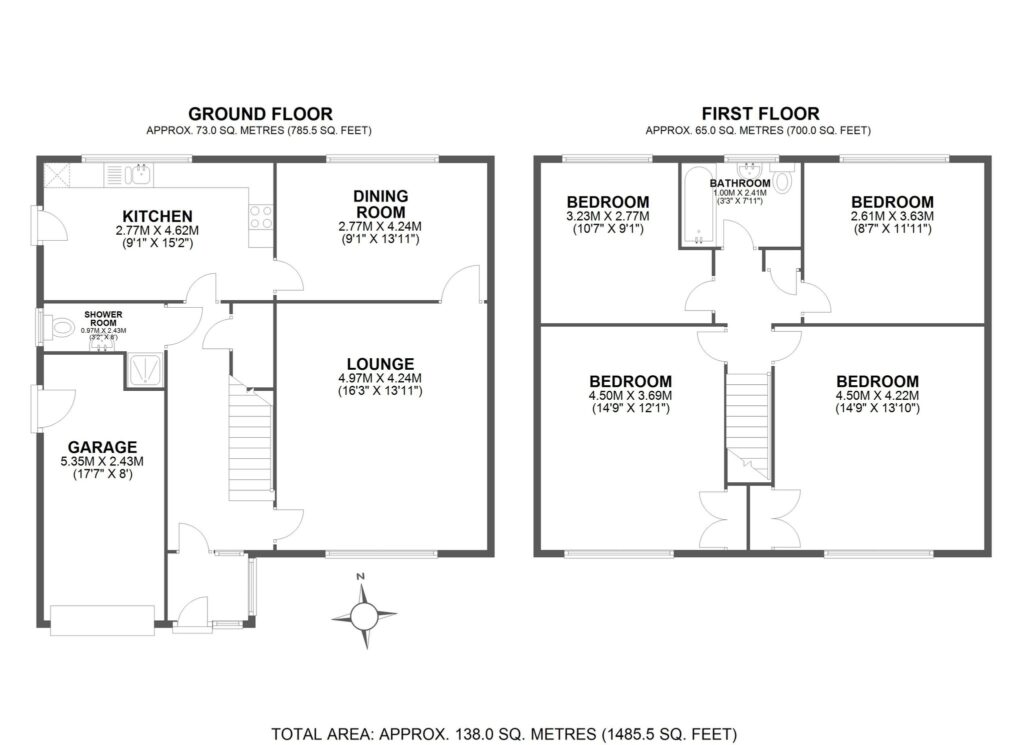
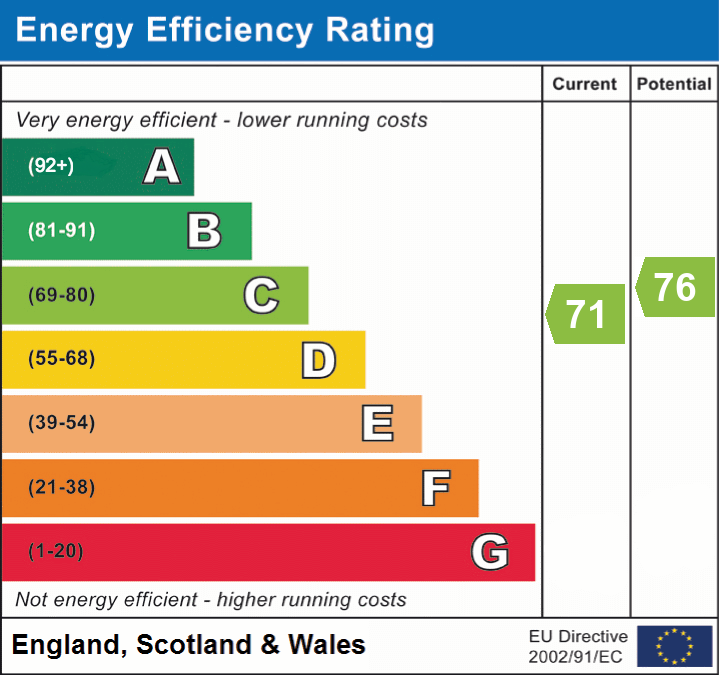
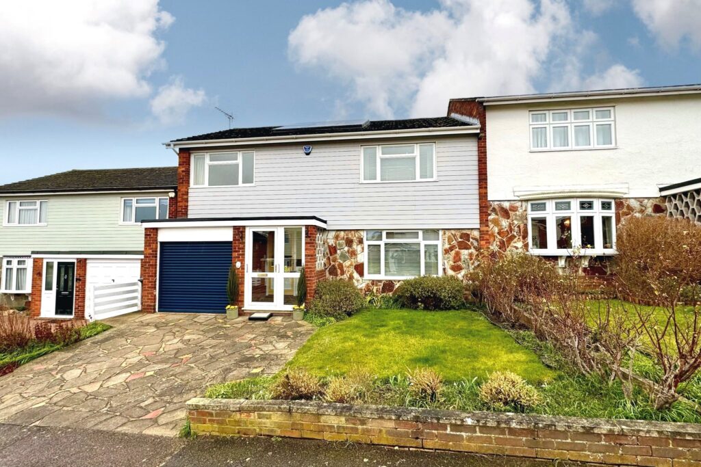
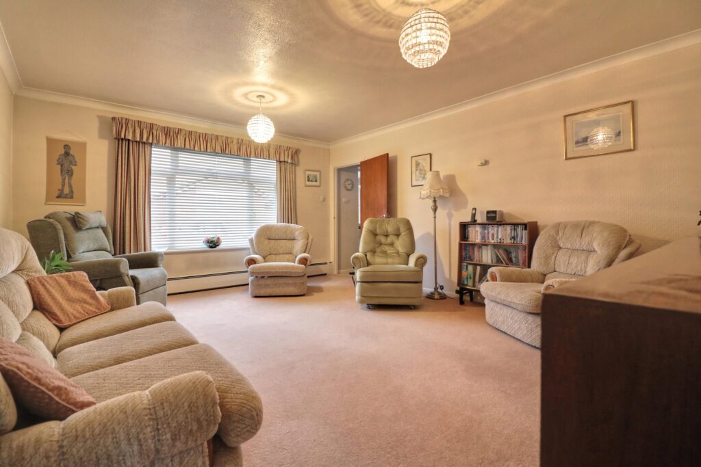
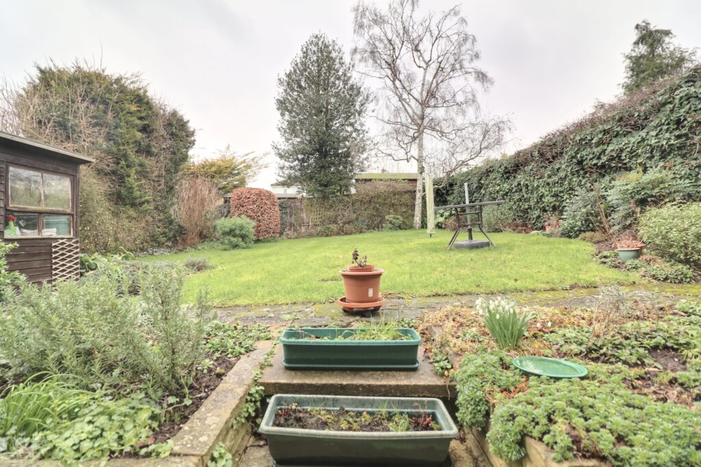
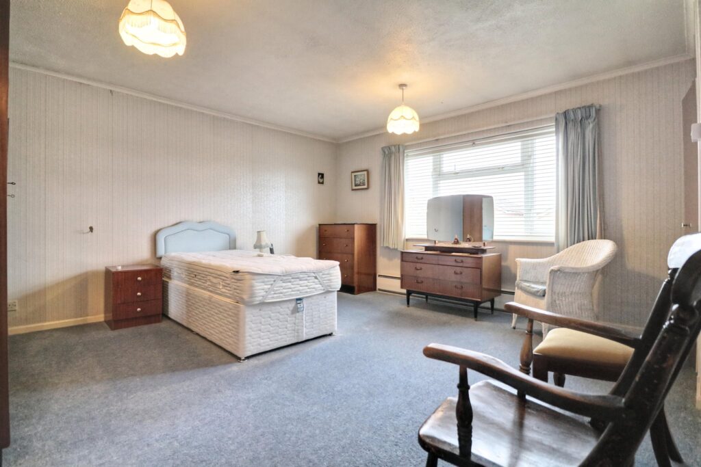
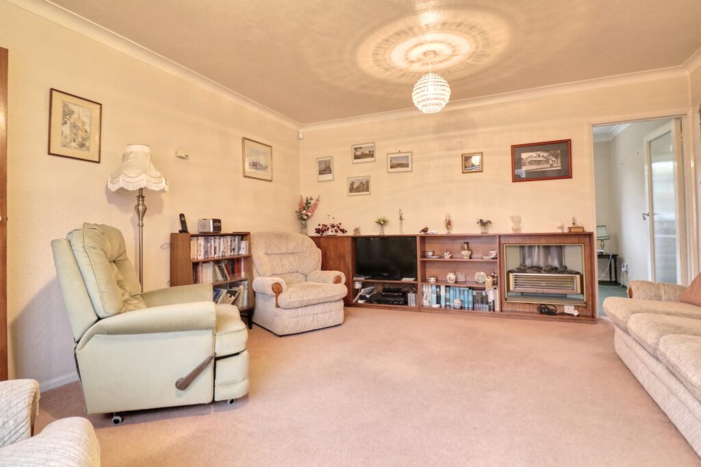
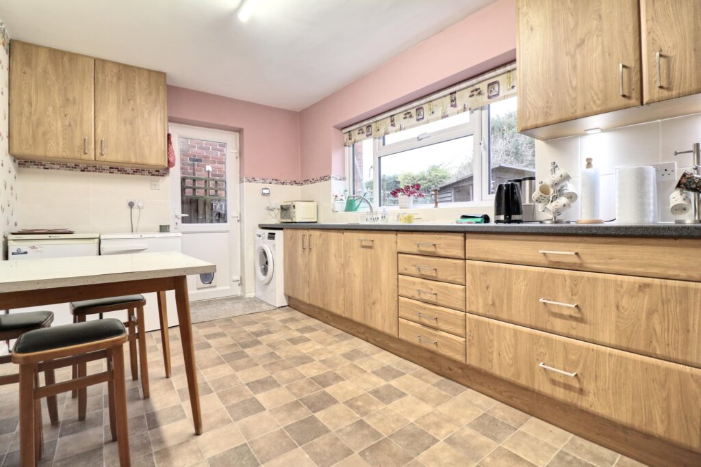
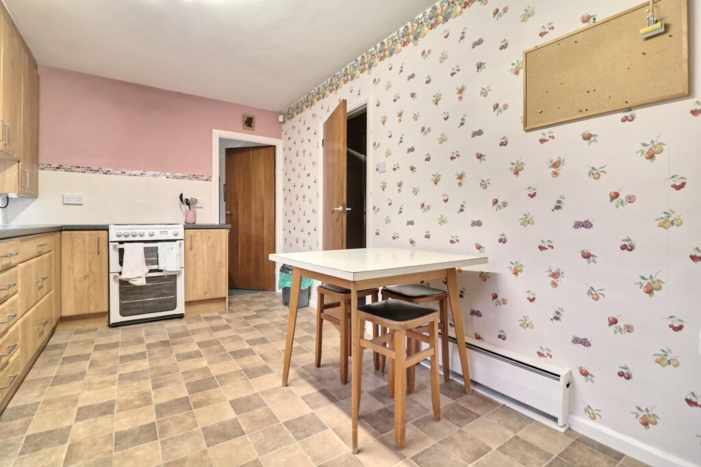
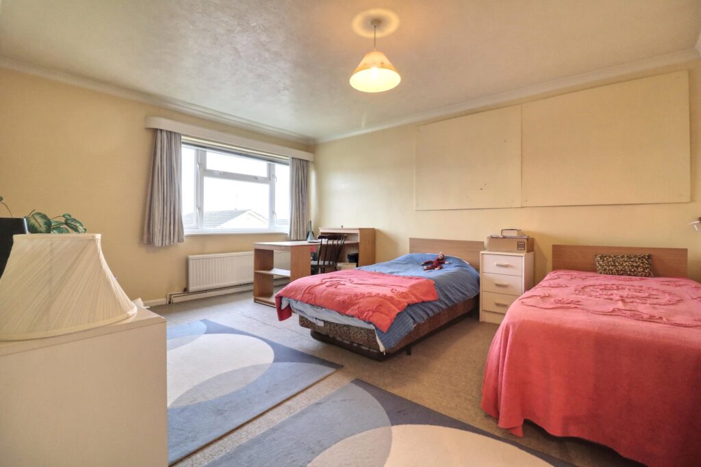
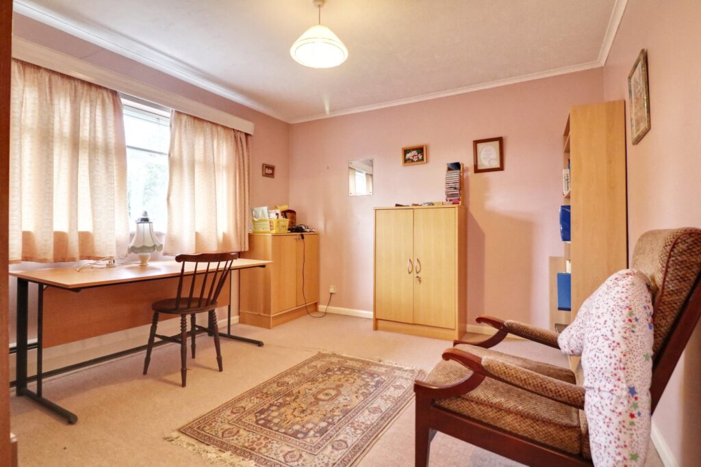
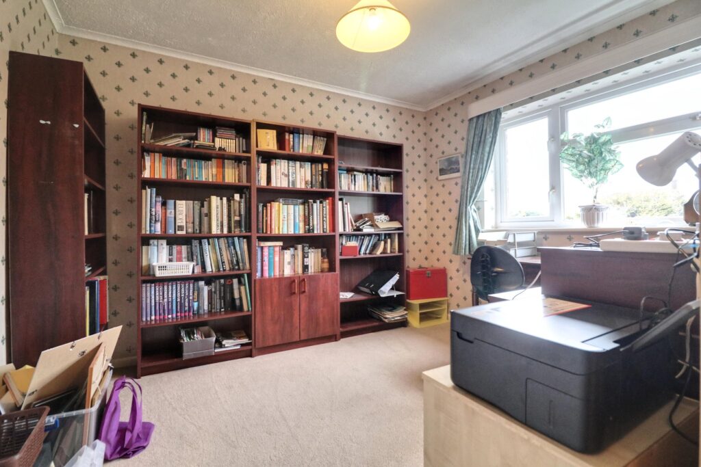
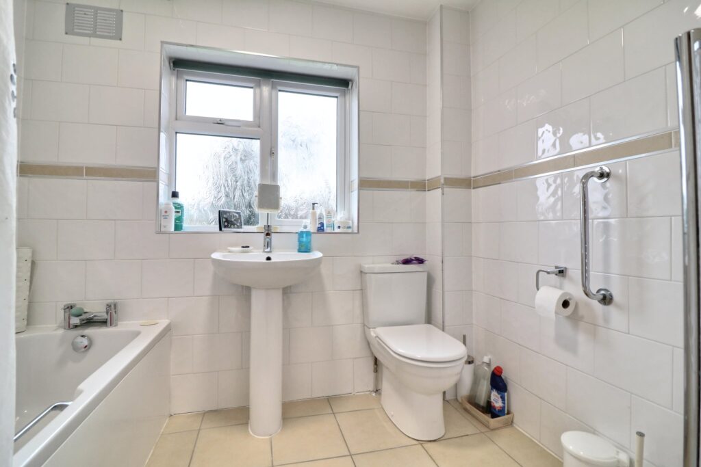
Lorem ipsum dolor sit amet, consectetuer adipiscing elit. Donec odio. Quisque volutpat mattis eros.
Lorem ipsum dolor sit amet, consectetuer adipiscing elit. Donec odio. Quisque volutpat mattis eros.
Lorem ipsum dolor sit amet, consectetuer adipiscing elit. Donec odio. Quisque volutpat mattis eros.