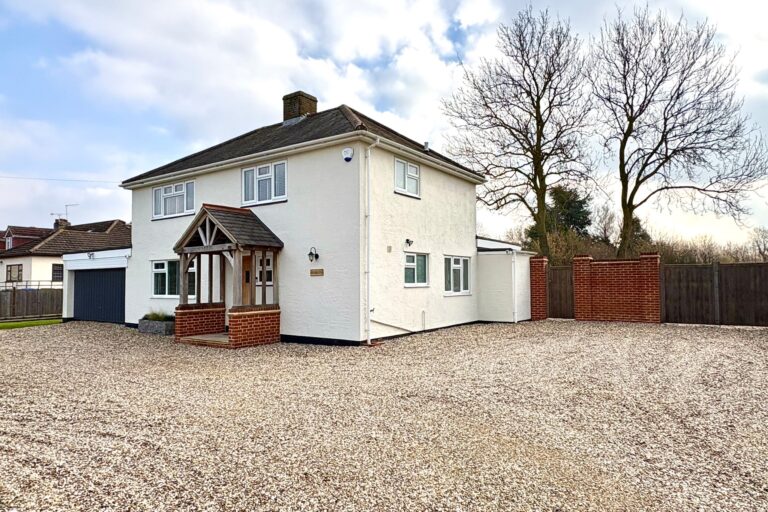
For Sale
#REF 28759537
£850,000
Bramleys Foster Street, Essex, Harlow, CM17 9HS
- 3 Bedrooms
- 1 Bathrooms
- 1 Receptions
#REF 26739228
Clapton Hall Lane, Dunmow
This fine three double bedroom detached 16th century barn conversion was converted in 2008 by the renowned R E Butler & Sons to an extremely high quality. The property itself has been beautifully maintained and improved by the present owner, with a wonderful balance of contemporary and period finishes. Large open plan sitting room with a vaulted ceiling, oak and glazed gallery, modern kitchen, utility three double bedrooms, all with high quality en-suite, handmade double glazed oak windows, under floor heating to the ground floor, radiators to the first floor, parking and a large double garage with attached utility.
Large Mainstay
With a heavy oak door, leading through to:
Spacious Sitting Room
19' 10" x 18' 10" (6.05m x 5.74m) with an attractive oak staircase rising to the first floor gallery with attractive oak work and glazing, contemporary log burning stove on a granite plinth, heavy structural timbers and studwork, porcelain flooring with under floor heating.
Kitchen/Dining Room
11' 2" x 10' 2" (3.40m x 3.10m) an attractive contemporary handless kitchen in an anthracite grey with a 1¾ bowl china sink unit with drainer and mixer tap above and cupboard under, further range of matching base and eye level units, integrated dishwasher, pan drawers, cooking bank with Bosch built-in oven, microwave and slot-in Samsung fridge, Corian worktops with upstand, island unit with cupboard and breakfast bar ends, slot-in four ring with hotplate electric Aga oven (Range), windows on three aspects, porcelain flooring with under floor heating.
Utility
With a cupboard housing a pressurised cylinder and stacked position for washing machine and tumble dryer.
Garden Room
11' 2" x 9' 8" (3.40m x 2.95m) a contemporary structure with sliding glazed panels to three aspects, composite flooring, approached via an oak door from the sitting room.
Downstairs Cloakroom
A modern Duravit suite comprising a floating w.c. with concealed chrome flush, wash hand basin on an attractive stand with cupboard, pop-up waste and monobloc mixer tap.
Ground Floor Bedroom Suite (currently used as a cinema room/snug)
15' 4" x 10' 8" (4.67m x 3.25m) with a window to side providing rural views, structural timbers and studwork, large walk-in wardrobe cupboard with underfloor heating manifolds and hanging space, tiled flooring with under floor heating.
En-Suite Shower Room
A high quality Duravit suite comprising a walk-in large shower with thermostatically controlled shower with removable spring, wash hand basin with monobloc tap and pop-up waste into a fitted worktop with cupboard under, illuminated mirrored cabinet over, floating w.c., chrome heated towel rail, concealed button flush w.c., tiled flooring.
First Floor Gallery
Approached via an oak staircase with low level lighting overlooking the sitting room, half vaulted ceiling with heavy structural timbers, fitted carpet.
Master Bedroom
15' 0" x 12' 10" (4.57m x 3.91m) with windows on two aspects, fitted wardrobe cupboards, two double radiators, part vaulted with structural timbers, fitted carpet.
En-Suite Shower Room
A Duravit suite comprising a floating w.c. with button flush, large china sink unit with pop-up waste and mixer tap above and drawer under, walk-in shower, chrome heated towel rail, tiled flooring.
Bedroom 2
13' 4" x 10' 6" (4.06m x 3.20m) with a window to side providing rural views, range of fitted wardrobe cupboards, double radiator, fitted carpet.
En-Suite Bathroom
A Duravit suite comprising a large dual ended bath with centrally located mixer tap, pop-up waste and a pull-out telescopic shower, wash hand basin set in a cupboard unit with mixer tap and pop-up waste, mirror illuminated cabinet, floating w.c., attractive tiling, tiled flooring.
Outside
The Rear
The property enjoys a beautifully nurtured rear garden which is some 50ft x 75ft. The garden is mainly laid to lawn with brick edged borders, mature laurel screening, extensive paving to the rear of the property, outside water points, outside lighting, side pedestrian access to front, timber garden store/workshop under a slate roof with a complementary timber constructed Summer House.
Summer House
timber constructed with light and power laid on, double opening doors to the garden. To the rear of the summer house is a large storage cupboard.
Garage/Utility
With an oak door to the utility area with a large china sink unit with drainer above and cupboard under, base and eye level units, oil fired boiler, tiled flooring, open through to:
Garage Area
21’6 x 19’4 designed for the car enthusiast. With a painted wall, fluorescent lighting, power points to walls and ceiling, tiled flooring, two sets of large double opening doors
The Front
To the front of the property there are two lawned areas and excellent parking.
Local Authority
Uttlesford Council
Band ‘F’
Why not speak to us about it? Our property experts can give you a hand with booking a viewing, making an offer or just talking about the details of the local area.
Find out the value of your property and learn how to unlock more with a free valuation from your local experts. Then get ready to sell.
Book a valuation

















Lorem ipsum dolor sit amet, consectetuer adipiscing elit. Donec odio. Quisque volutpat mattis eros.
Lorem ipsum dolor sit amet, consectetuer adipiscing elit. Donec odio. Quisque volutpat mattis eros.
Lorem ipsum dolor sit amet, consectetuer adipiscing elit. Donec odio. Quisque volutpat mattis eros.