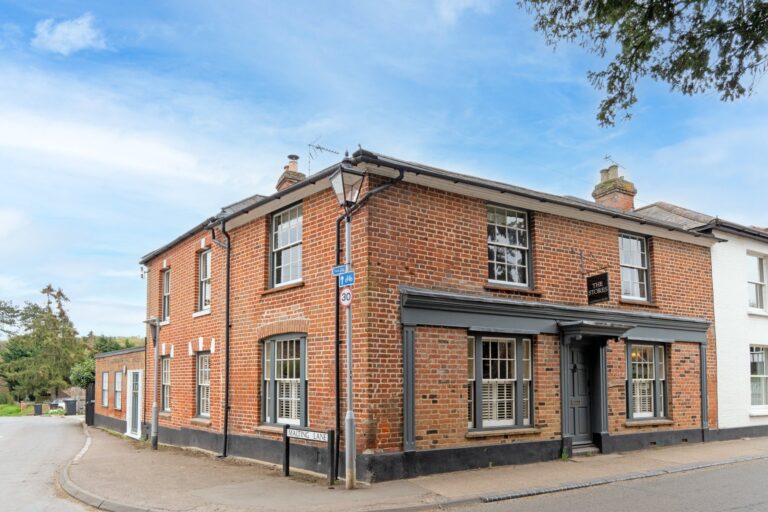
For Sale
Guide Price | #REF 28976506
£875,000
The Stores Hadham Cross, Much Hadham, Hertfordshire, SG10 6AL
- 5 Bedrooms
- 3 Bathrooms
- 4 Receptions
#REF 28573636
Church Lane, Bishop’s Stortford
A spacious five bedroom family home situated in one of the area’s most prestigious roads with a gated entrance, good size plot and excellent parking. The property itself has been much improved by the present owners with a good size kitchen, separate dining room, magnificent sitting room, four bedrooms to the first floor with a guest en-suite and luxury bathroom, and a large principal bedroom to the second floor with a spacious en-suite. The property also benefits from double glazed windows throughout, gas fired heating, south westerly facing garden, parking for at least 6 vehicles and a detached double garage with gated entrance.
Recessed Entrance Porch
With a multi-locking door giving access through to:
Entrance Hallway
With stairs rising to the first floor landing, cloaks cupboard, double panelled radiator, Amtico flooring.
Downstairs Cloakroom
Comprising a concealed button flush WC, wash hand basin incorporated into a cupboard unit, quartz worktop, opaque double glazed window, chrome heated towel rail.
Magnificent Sitting Room
21' 2" x 13' 8" (6.45m x 4.17m) With a double opening window providing views over the garden, double opening doors to patio and entertaining area beyond, attractive feature fireplace with an inset log burning cast iron stove with a raised polished hearth and backer and a timber surround, attractive panelling to the walls, two double panelled radiators, fitted carpet.
Kitchen
14' 5" x 9' 4" (4.39m x 2.84m) Comprising an inset butler sink with a mixer tap above and cupboard under, further range of matching base and eye level units, quartz worktops with splashbacks, integrated oven with induction hob and extractor hood over, under cabinet lighting, American style double opening fridge/freezer with cupboard over, under stairs storage cupboard, double glazed window to front, dishwasher, tiled flooring.
Dining Room
13' 11" x 8' 7" (4.24m x 2.62m) With a bow window to front, single radiator, Amtico flooring.
First Floor Bedroom 2/Guest Suite
13' 9" x 11' 2" (4.19m x 3.40m) With a double glazed double opening window to rear, column radiator, quality wooden effect flooring, sliding full width cupboards, door to:
En-Suite Shower Room
Comprising a corner fitted shower cubicle with a fixed head and removable spring, wash hand basin with a monobloc tap above and pop-up waste, insert to a cupboard unit with shelving, wall mounted mirror fronted cabinet, button flush WC, opaque double glazed window to side, fully tiled walls and flooring.
Bedroom 3
12' 5" x 8' 1" (3.78m x 2.46m) With a pair of double glazed windows to front, double panelled radiator, fitted wardrobe cupboards with a bridging unit over the bed recess, fitted carpet.
Bedroom 4
13' 9" x 8' 3" (4.19m x 2.51m) With a double opening, double glazed window to rear, double panelled radiator, fitted carpet.
Bedroom 5
8' 11" x 8' 7" (2.72m x 2.62m) With a double glazed, double opening window to front, double radiator, fitted wardrobe cupboards, fitted carpet.
Second Floor Landing/Office Area
11' 0" x 8' 0" (3.35m x 2.44m) With a large Velux window, eaves storage, fitted carpet, door through to:
Spacious Principal Bedroom
With two sets of double opening double glazed windows to rear, double panelled radiator, wide range of fitted wardrobe cupboards, feature panelling to the walls, fitted carpet, mirror fronted concealed doors through to:
En-Suite Shower Room
A high quality suite comprising a walk-in shower with a fixed head and removable spring, concealed button flush WC with adjacent cupboards, wash hand basin with a pop-up waste and monobloc mixer tap inserted into a cupboard unit, quartz worktops, large Velux window, tiled flooring.
Agents Note
There is plumbing for a bath in this room, if required.
Outside
The Rear
The property enjoys a south westerly facing garden with a full width sandstone terrace to the rear of the property, wrapping around to the covered pergola and entertaining area. The garden is laid mainly to lawn with raised sleeper beds and is well enclosed by larch lapped fencing.
The Front
The front of the property is approached via a pair of double opening gates which lead to an extensive shingle laid parking area providing parking for in excess of 6 vehicles. The front is also enclosed by a red brick wall, larch lapped fencing and mature hedging. To the side of the garage and to the rear is a storage area.
Detached Double Garage
With a side door to garden, pair of doors to front, light and power laid on, eaves storage, vast amount of built-in storage cupboards. The garage is currently used as a gym and has the added benefit of rubber flooring.
Agents Note
Floorplan to follow shortly.
Local Authority
Epping Forest Council
Band ‘F’
Why not speak to us about it? Our property experts can give you a hand with booking a viewing, making an offer or just talking about the details of the local area.
Find out the value of your property and learn how to unlock more with a free valuation from your local experts. Then get ready to sell.
Book a valuation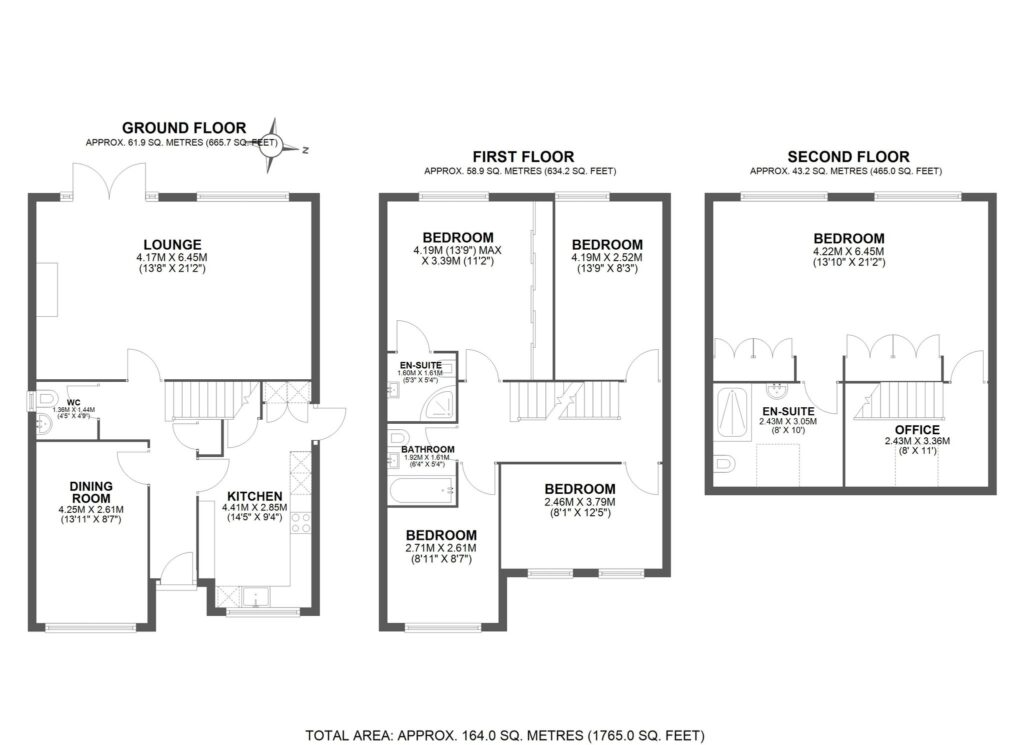
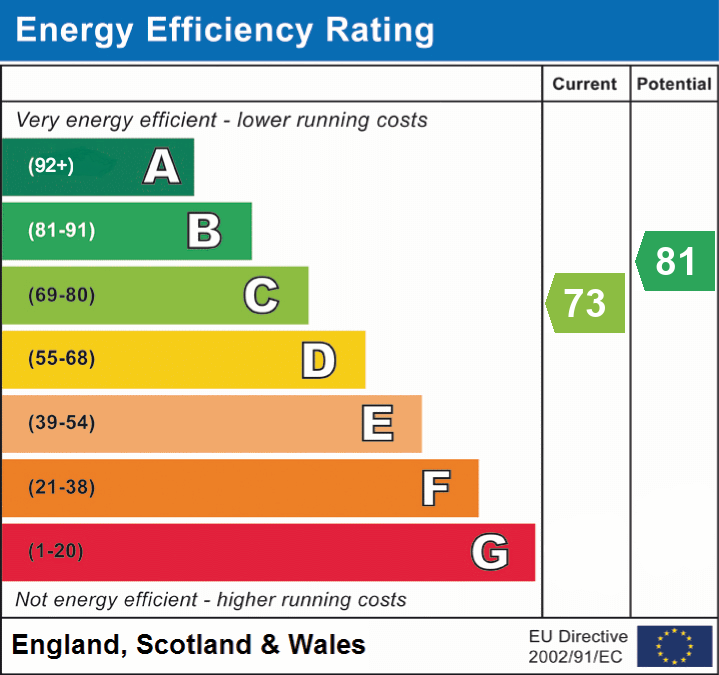
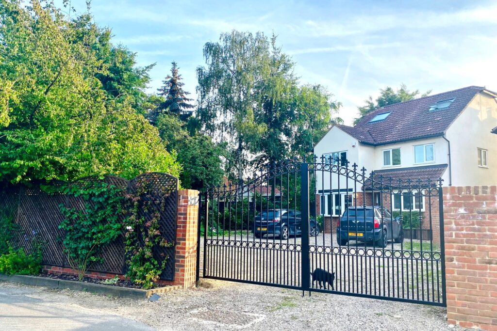
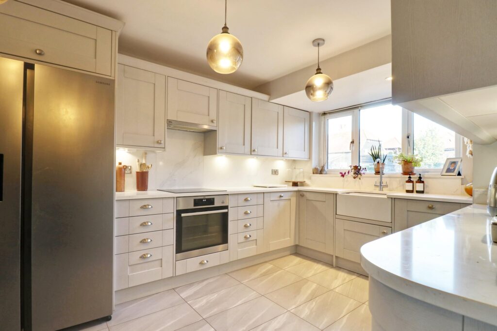
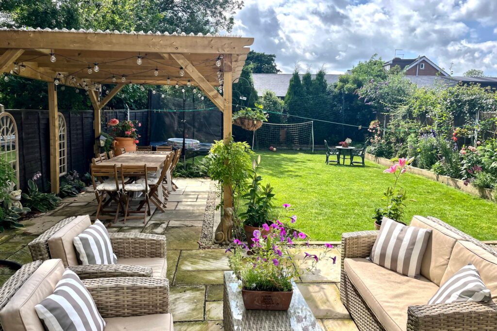
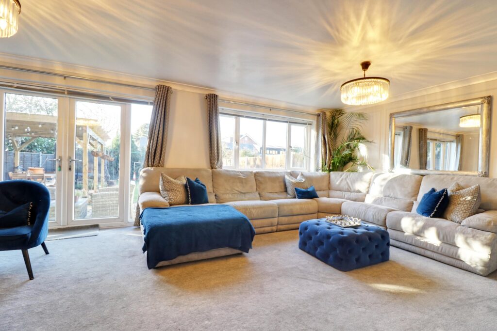
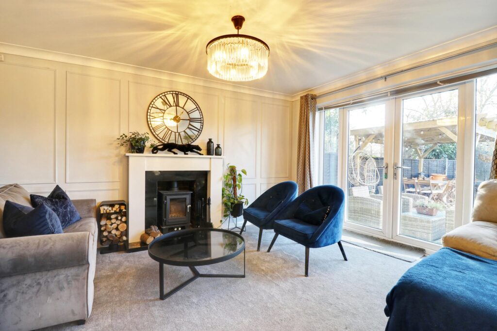
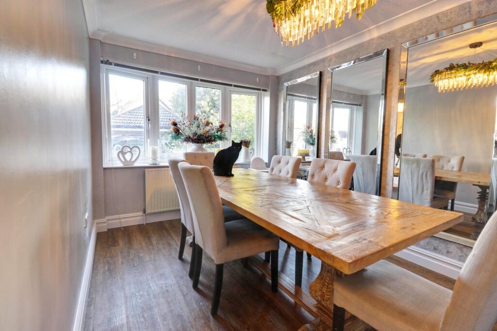
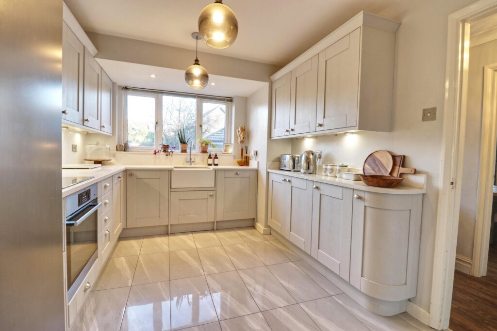
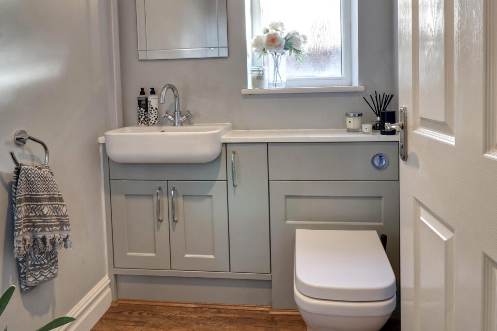
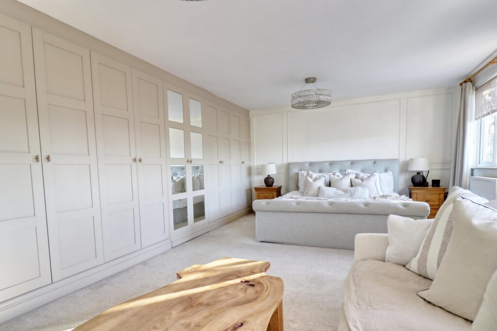
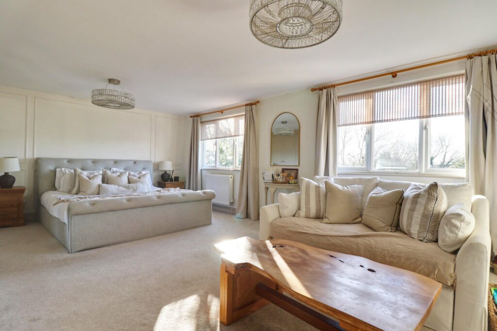
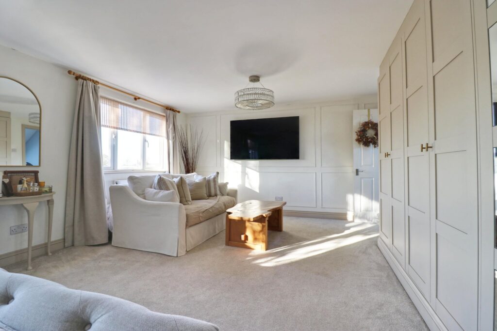
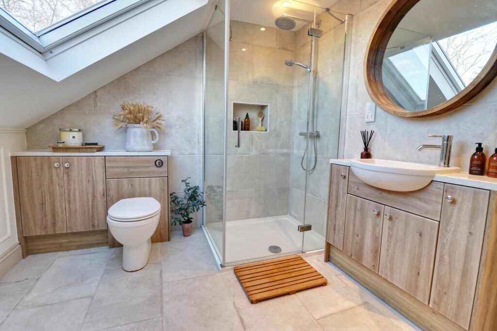
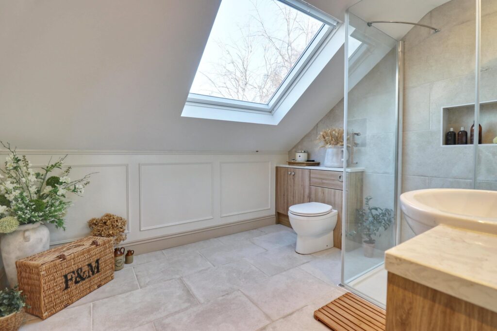
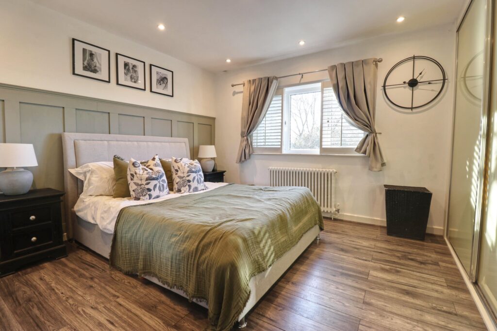
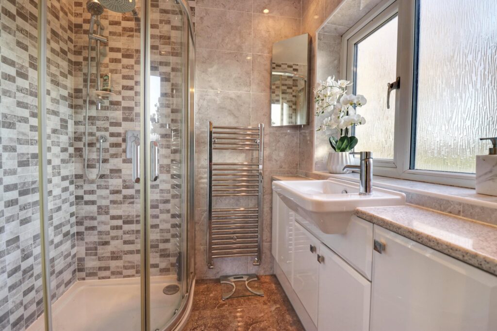
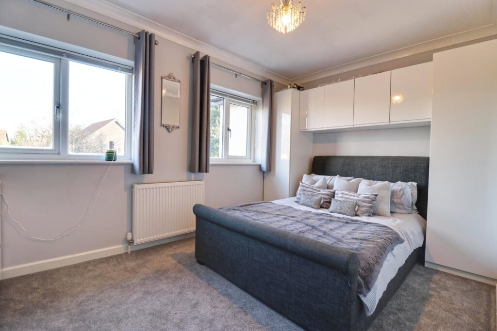
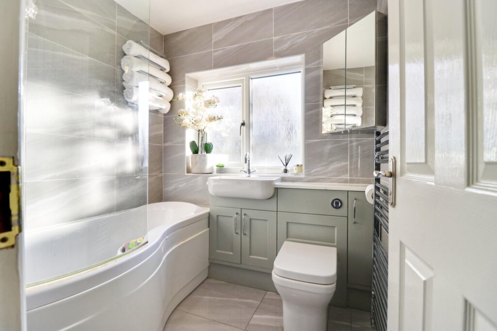
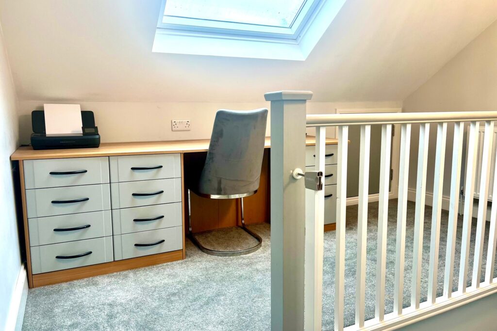
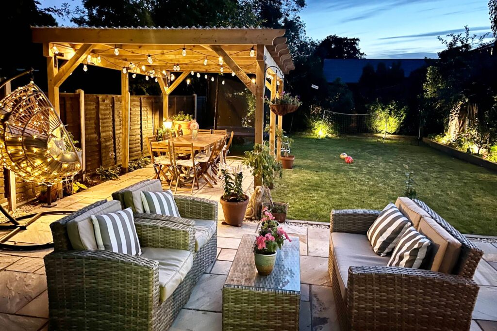
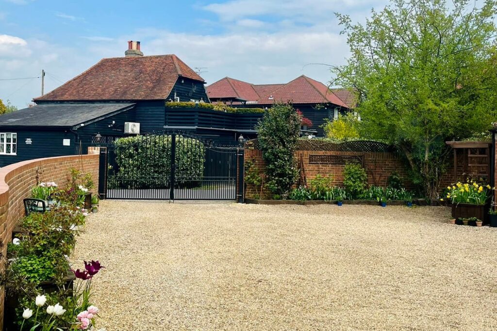
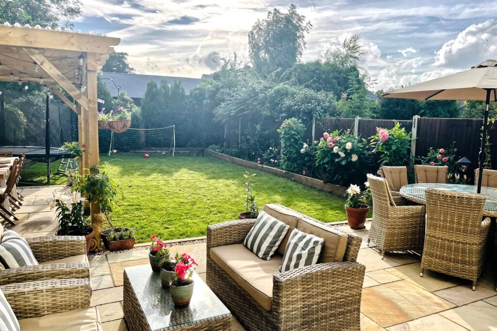
Lorem ipsum dolor sit amet, consectetuer adipiscing elit. Donec odio. Quisque volutpat mattis eros.
Lorem ipsum dolor sit amet, consectetuer adipiscing elit. Donec odio. Quisque volutpat mattis eros.
Lorem ipsum dolor sit amet, consectetuer adipiscing elit. Donec odio. Quisque volutpat mattis eros.