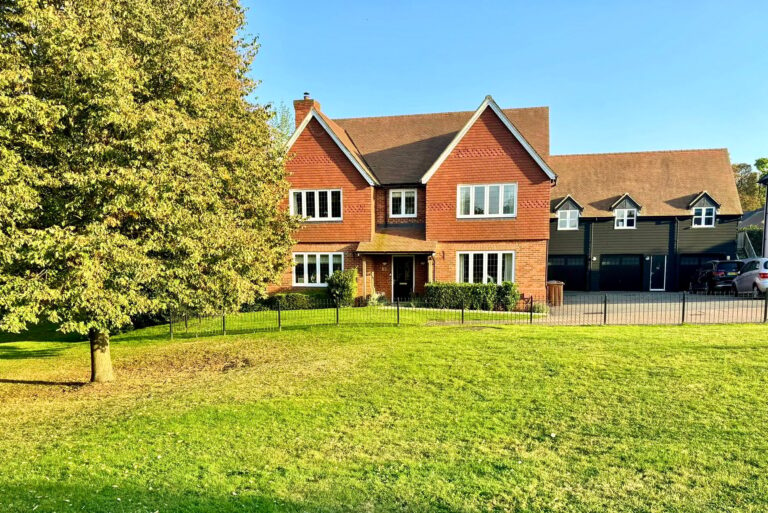
For Sale
#REF 28868093
£950,000
1 Bowlby Hill, Gilston, Harlow, Hertfordshire, CM20 2FZ
- 5 Bedrooms
- 2 Bathrooms
- 3 Receptions
#REF 28600393
Chestnut Drive, Bishop’s Stortford
Folio: 15535 We are pleased to be able to offer this substantial five double bedroom detached home set in the highly regarded development of Chestnut Drive. Hatfield Heath’s thriving village centre is within walking distance with its Co-op store, excellent junior and infants school, pre-school, private nursery, active local churches, two public houses, community groups and high speed broadband. There is easy access to Sawbridgeworth with shops for all your day-to-day needs, restaurants, public houses, JMI and senior schooling and a mainline train station serving London Liverpool Street and Cambridge, which is approximately 5 minutes by car. Further facilities can be found at both Bishop’s Stortford and Harlow, each enjoying multiple shopping centres, schools, recreational facilities, mainline train stations and of course, M11 leading to M25 access points. The nearest M11 access point is junction 7a, which is approximately 10 minutes by car.
Spacious Entrance Hall
With a turned staircase rising to the first floor landing, doors to all reception rooms, understairs storage, double radiator, Karndean flooring.
Downstairs Cloakroom
Comprising a low level flush WC, pedestal wash hand basin, single radiator, Karndean flooring.
Sitting Room
25' 3" x 13' 5" (7.70m x 4.09m)
With double opening doors giving access to the rear westerly facing terrace and garden beyond, deep bay window to front, cast iron gas coal effect fire insert to a stone surround with a raised hearth, two double panelled radiators, fitted carpet.
Dining Room
14' 8" x 14' 3" (4.47m x 4.34m)
With a window to garden, double opening doors to terrace, two double radiators, fitted carpet.
Family Room
13' 0" x 11' 10" (3.96m x 3.61m)
With a pair of double opening windows to front, double radiator, attractive fireplace with a surround and raised hearth, Karndean flooring.
Study
13' 0" x 7' 3" (3.96m x 2.21m)
With a window to front, radiator, Karndean flooring.
Kitchen
15' 10" x 15' 6" (4.83m x 4.72m)
With a pair of double opening windows to rear garden. An attractive simple panelled kitchen comprising a 1 ½ bowl insert resin sink unit incorporating waste disposal unit with a mixer tap above and cupboard beneath, further range of matching base and eye level units, large pantry cupboard, integrated fridge and freezer, insert Hotpoint double oven and grill with cupboard under and over, Miele dishwasher, three recesses for fridges and freezers, double radiator, tiled flooring, double doors through to:
Conservatory
15' 7" x 13' 1" (4.75m x 3.99m)
With a full glazed roof on a raised brick plinth with double doors to garden, tiled flooring.
Utility Room
8' 6" x 6' 8" (2.59m x 2.03m)
With a door giving side access, wall mounted Vaillant boiler supplying domestic hot water and heating via radiators where mentioned, position and plumbing for washing machine and tumble dryer, hot water softener, fitted worktop, inset stainless steel sink unit with a cupboard under, eye level units, tiled splashbacks, tiled flooring.
First Floor Half Galleried Landing
With ladder access to large boarded loft space, single radiator, large linen cupboard with a pressurised cylinder, fitted carpet.
Bedroom 1
18' 6" x 14' 2" (5.64m x 4.32m)
With a pair of double glazed windows to rear overlooking fields, double radiator, two built-in wardrobe cupboards, fitted carpet.
En-Suite Bath/Shower Room
With an opaque double opening window to rear, panel enclosed bath, low level flush WC, pedestal wash hand basin, double shower with a removable spring, linen cupboard, half tiled walls, tiled flooring.
Bedroom 2
13' 7" x 11' 11" (4.14m x 3.63m)
With a pair of double glazed windows to side, single panelled radiators, pair of wardrobe cupboards, fitted carpet.
En-Suite Shower Room
Comprising a double tray shower with a removable spring, pedestal wash hand basin, flush WC, double radiator, opaque window, half tiled walls, tiled flooring.
Bedroom 3
15' 11" x 15' 1" (4.85m x 4.60m)
With a pair of windows to front, double and single radiators, pair of wardrobe cupboards, fitted carpet.
En-Suite Shower Room
Comprising a shower cubicle, low level flush WC, wash hand basin, half tiled walls, opaque window to front, tiled flooring, double radiator.
Bedroom 4
13' 7" x 10' 6" (4.14m x 3.20m)
With a pair of windows overlooking fields to rear, single radiators, fitted carpet.
Bedroom 5
12' 2" x 9' 11" (3.71m x 3.02m)
With a double opening window to front, radiator, fitted carpet.
Family Bath/Shower Room
Comprising a panel enclosed bath with a mixer tap and shower attachment, flush WC, pedestal wash hand basin, shower cubicle with a removable spring, double radiator, half tiled walls, opaque window to front, tiled flooring
Outside
The Rear
The property enjoys a sunny rear garden which is open to its south westerly aspect. There is a paved entertaining terrace while the rest of the garden is laid to grass with outside water and lighting. The garden is well enclosed by close boarded fencing.
The Front
There is excellent frontage to the front of the property with evergreen beds, paved pathways into off-street parking.
Double Garage
18' 11" x 18' 5" (5.77m x 5.61m)
With up and over doors, light and power laid on.
Local Authority:
Uttlesford District Council
Band 'G'
Why not speak to us about it? Our property experts can give you a hand with booking a viewing, making an offer or just talking about the details of the local area.
Find out the value of your property and learn how to unlock more with a free valuation from your local experts. Then get ready to sell.
Book a valuation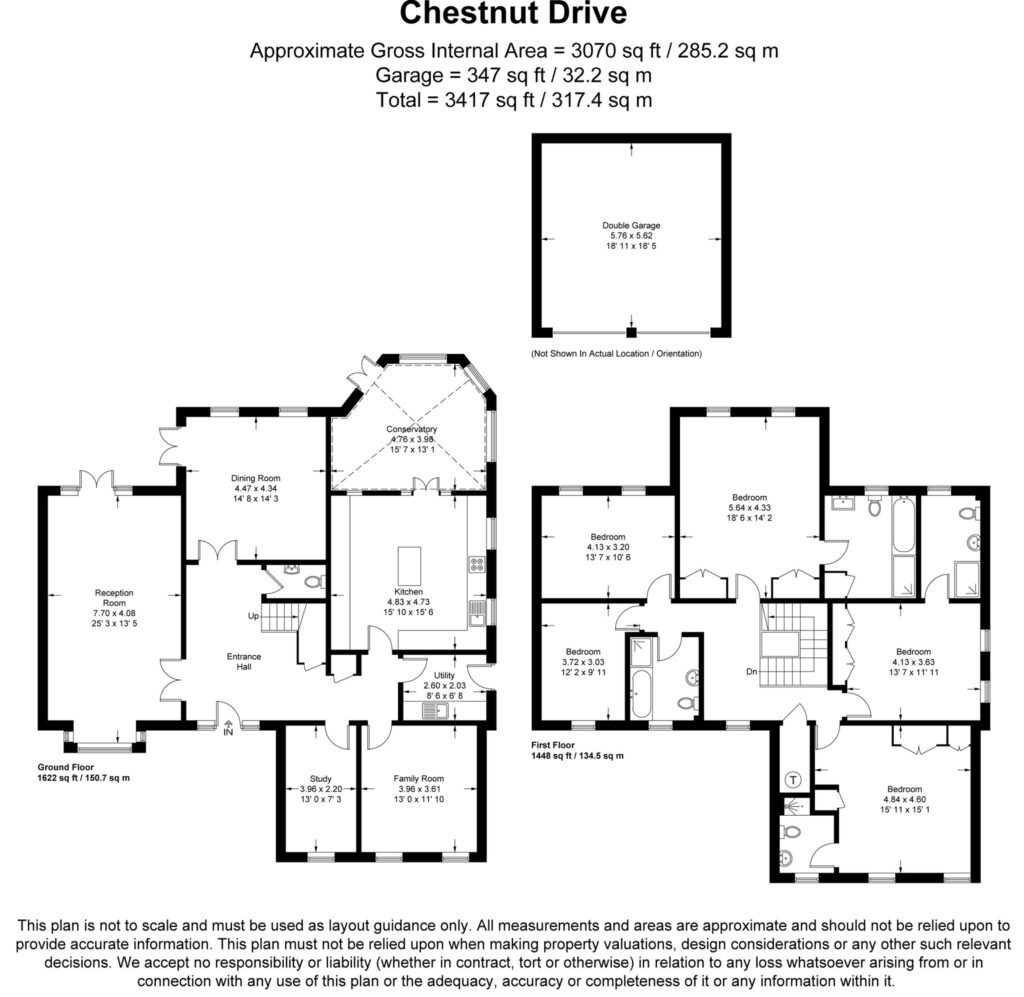
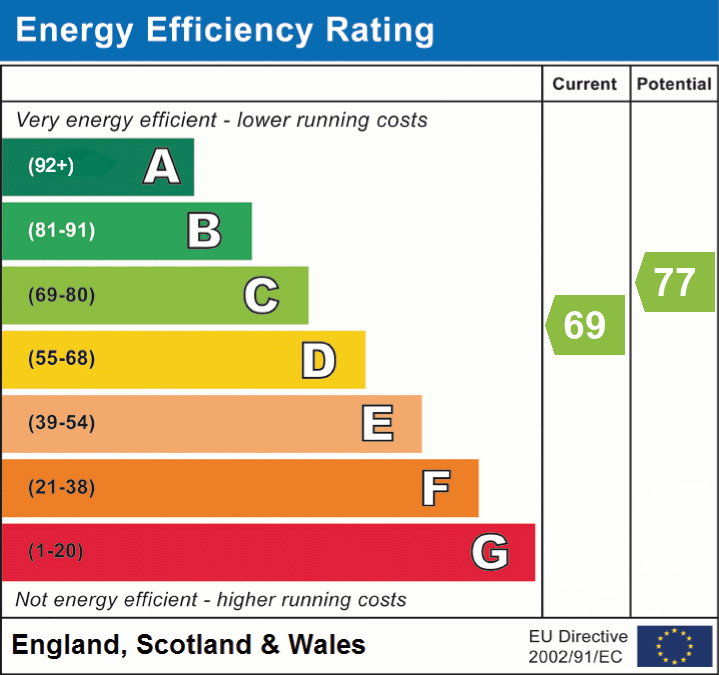
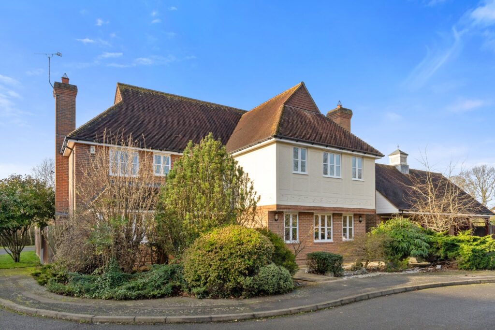
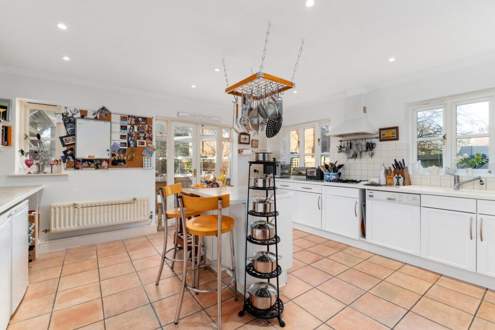
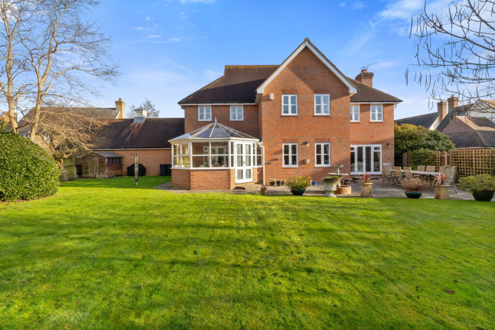
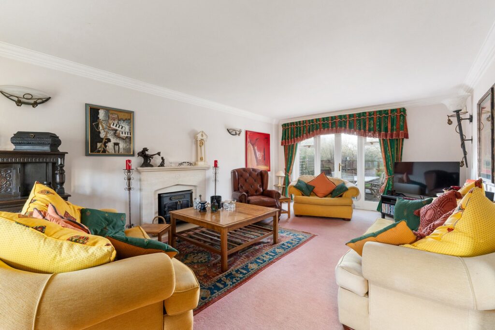
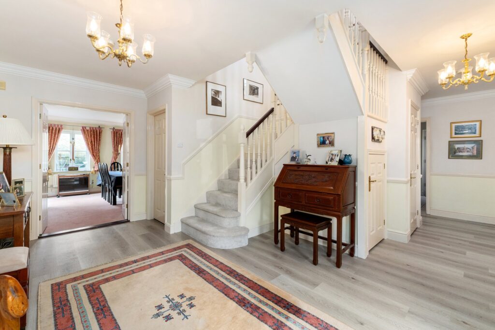
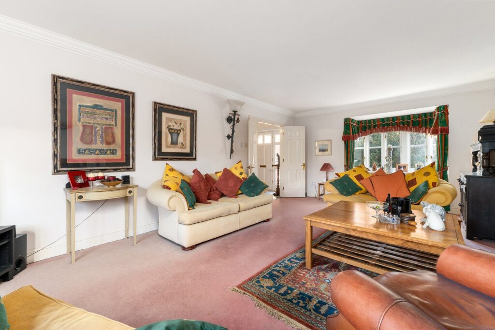
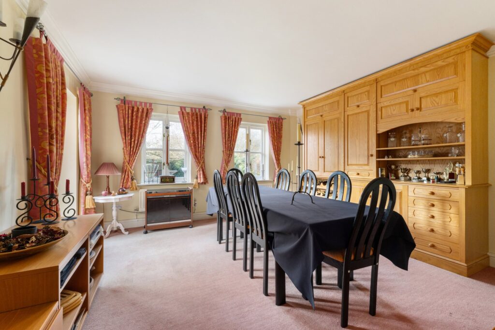
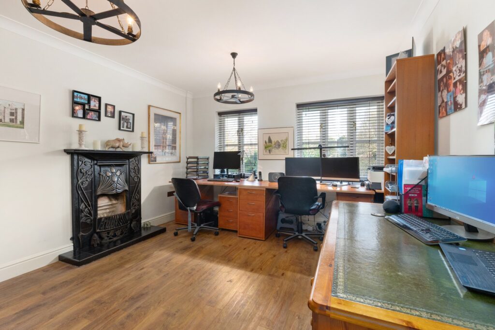
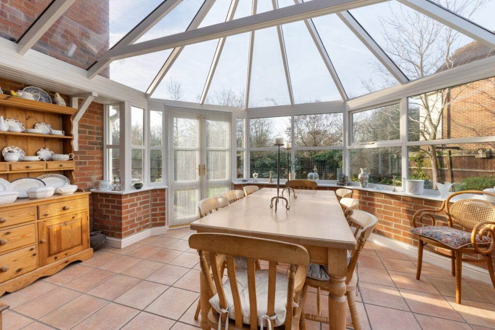
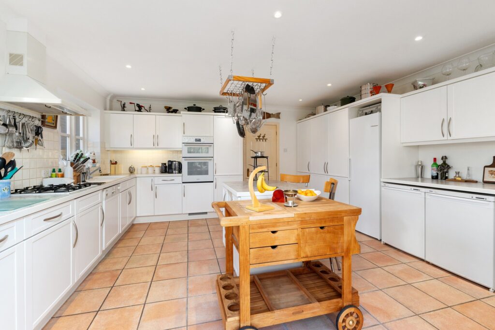
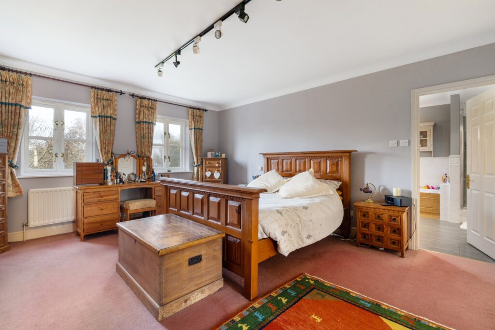
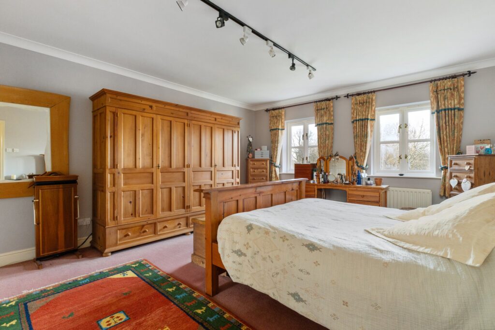
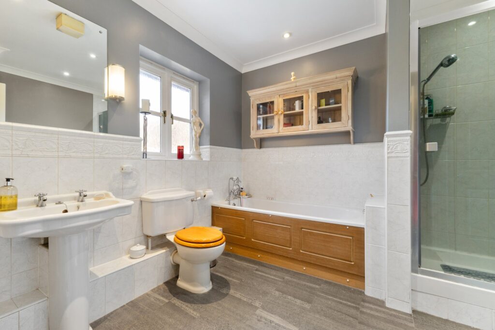
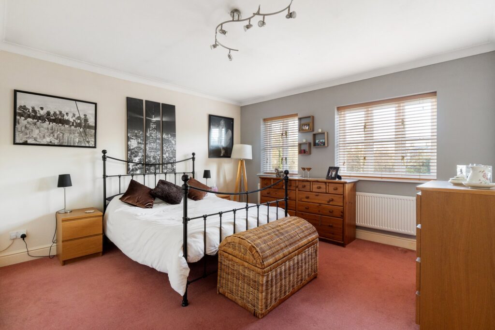
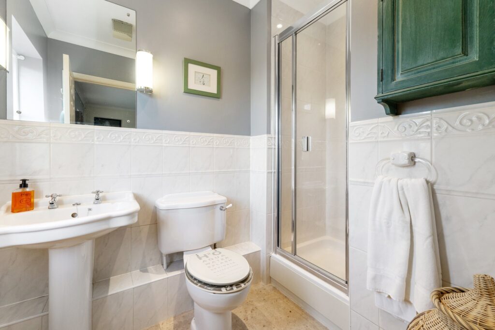
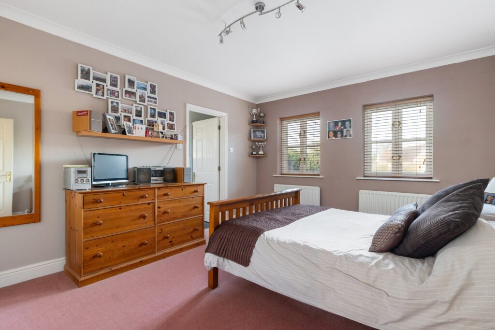
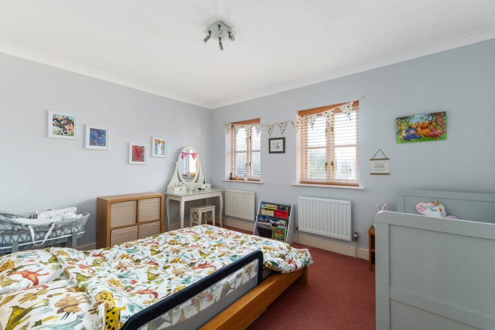
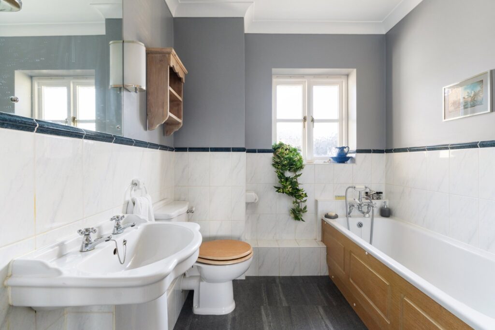
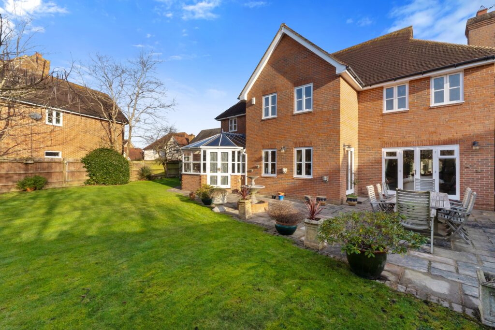
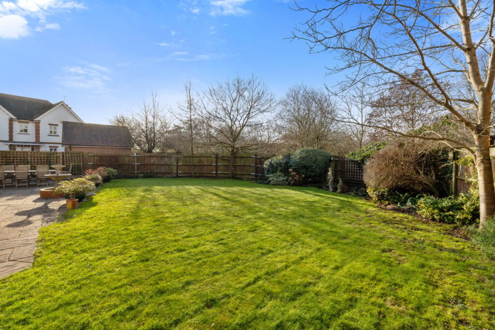
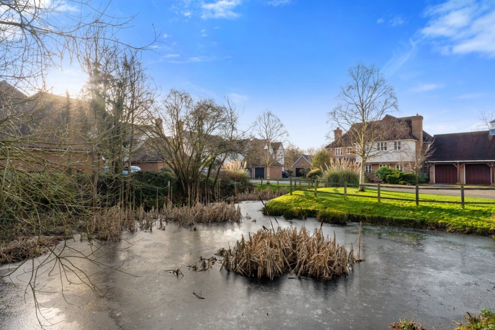
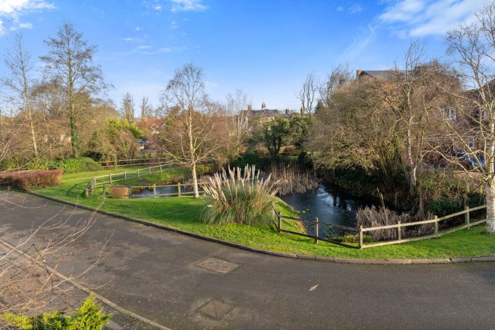
Lorem ipsum dolor sit amet, consectetuer adipiscing elit. Donec odio. Quisque volutpat mattis eros.
Lorem ipsum dolor sit amet, consectetuer adipiscing elit. Donec odio. Quisque volutpat mattis eros.
Lorem ipsum dolor sit amet, consectetuer adipiscing elit. Donec odio. Quisque volutpat mattis eros.