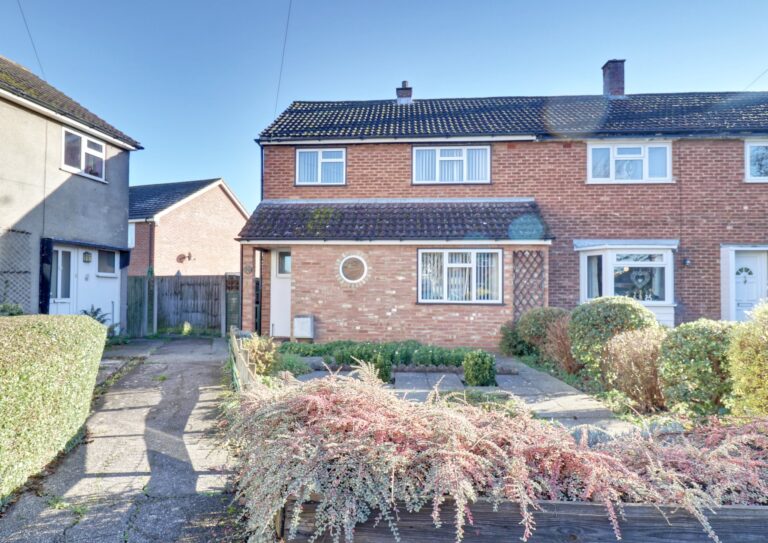
For Sale
#REF 28437643
£350,000
10 Queens Close, Sawbridgeworth, Hertfordshire, CM21 9DS
- 3 Bedrooms
- 1 Bathrooms
- 1 Receptions
#REF 28023607
Cherry Gardens, Sawbridgeworth
* NO ONWARD CHAIN * A three bedroom semi-detached family home which benefits from a large corner garden and great scope for extension, subject to planning. The accommodation includes a kitchen, conservatory, three bedrooms to the first floor and a modern family bathroom. Outside there is large corner garden which measures approximately 80ft in width.
Front Door
Part double glazed door leading through into:
Entrance Hall
With tile effect vinyl flooring, radiator, double glazed window to front, consumer unit, meter boxes, carpeted staircase rising to the first floor landing.
Sitting Room
20' 2" x 10' 4" (6.15m x 3.15m) with a double glazed bay window to front, wooden laminate flooring, double glazed doors onto garden, radiator, leading through into:
Kitchen
16' 0" x 10' 0" (4.88m x 3.05m) with matching base and eye level high gloss units, complementary tiled surrounds, rolled edge worktop over, 1¼ bowl, drainer sink with hot and cold taps above and cupboard under, integrated four ring induction hob with oven and grill beneath, extractor hood and light above, integrated washing machine and dishwasher, wooden laminate flooring, radiator, position for fridge and freezer, under stairs storage cupboard, leading through into:
Conservatory/Sun Room
14' 10" x 9' 8" (4.52m x 2.95m) a bright and spacious room with tiled flooring, great views over the garden, double opening doors opening out onto entertaining area.
First Floor Landing
With access to loft, airing cupboard with shelving and Vaillant boiler, thermostat control, fitted carpet.
Bathroom
Comprising a panel enclosed bath with hot and cold taps, rain head shower and hand held shower attachment, wash hand basin set into vanity unit, cistern enclosed flush w.c., fully tiled walls and flooring, double glazed window to rear,
Bedroom 1
10' 6" x 10' 2" (3.20m x 3.10m) with a fitted carpet, double glazed window to front, radiator, recess suitable for wardrobes
Bedroom 2
9' 2" x 7' 0" (2.79m x 2.13m) (widening to 12’0) with a double glazed window to rear, radiator, fitted carpet.
Bedroom 3
11' 2" x 6' 6" (3.40m x 1.98m) with a double glazed window to front, fitted carpet, radiator.
Outside
The Rear
The rear garden has been beautifully landscaped and enjoys a spacious corner garden. Directly to the rear of the property is a resin bonded entertaining area which wraps the full width of the property and the side with outside lighting. This is bordered by a sleeper retained lawned garden with resin steps leading up to the lawn. The garden is predominantly laid to lawn and the lawned garden measures approximately 80ft in width. The garden is extremely private and is enclosed by fencing to all sides and rear and screened by mature trees. There is a locked gate to the side of the property giving access to front. The garden also benefits from a timber framed storage shed.
The Front
A lawned front garden which is enclosed by hedging and fencing and with a pathway leading to the front door.
Parking
Off street casual parking to the front of the property for residents of Cherry Gardens, on a first come, first served basis.
Local Authority
East Herts District Council
Band ‘D’
Why not speak to us about it? Our property experts can give you a hand with booking a viewing, making an offer or just talking about the details of the local area.
Find out the value of your property and learn how to unlock more with a free valuation from your local experts. Then get ready to sell.
Book a valuation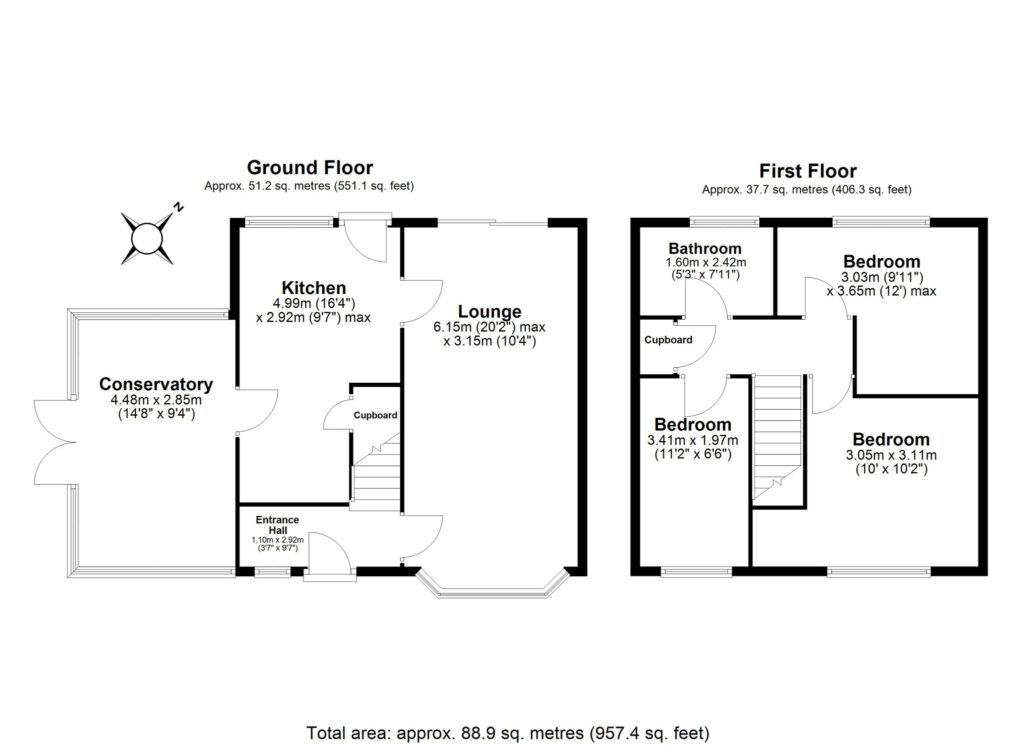
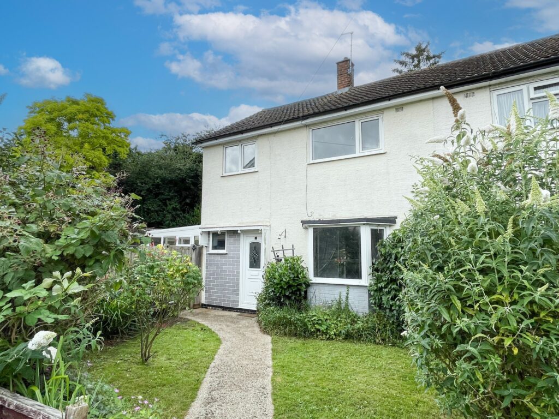
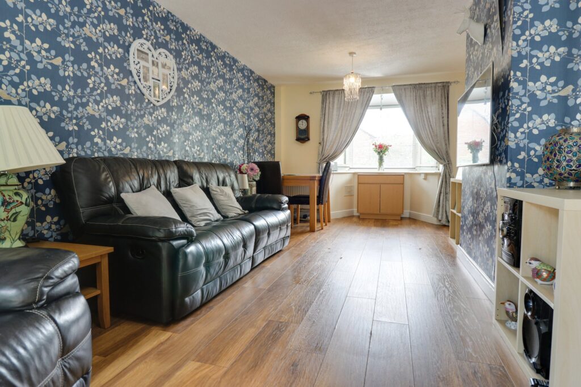
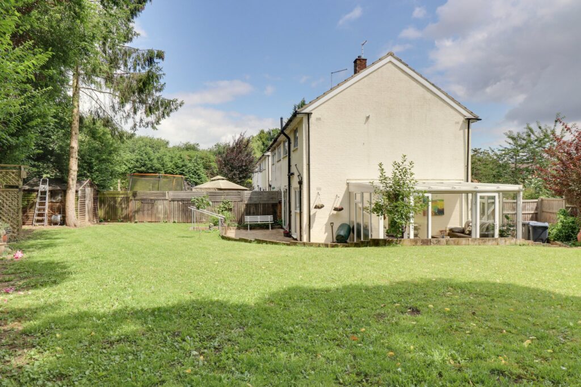
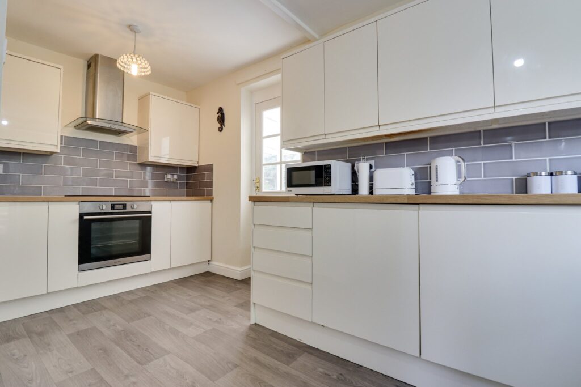
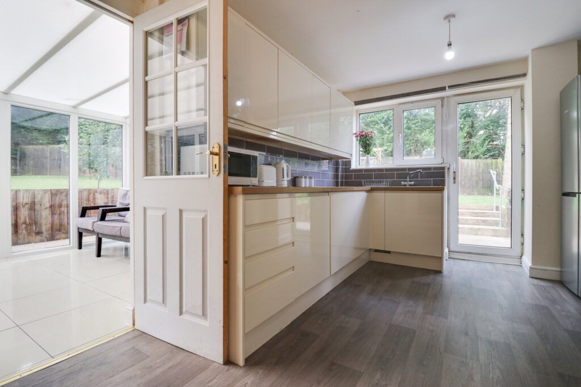
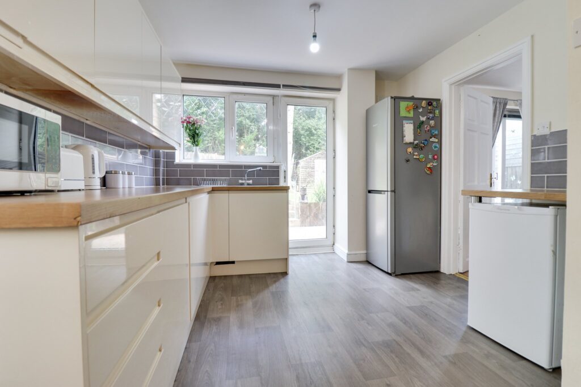
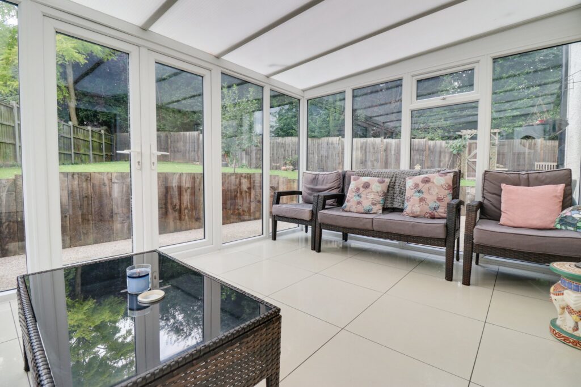
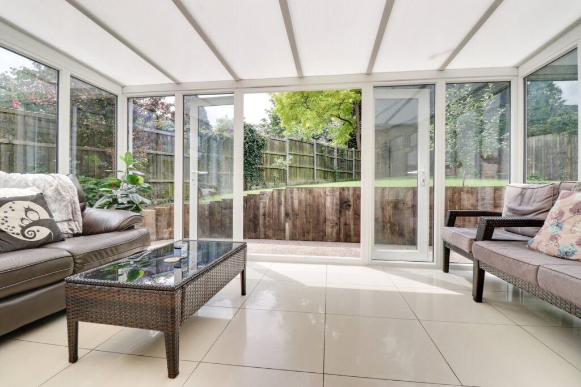
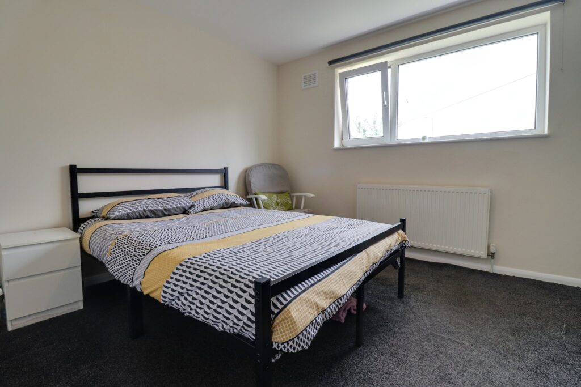
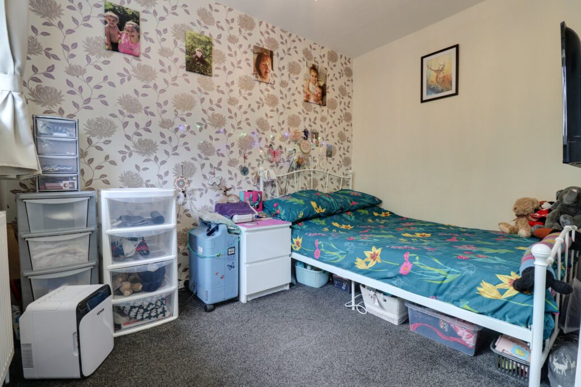
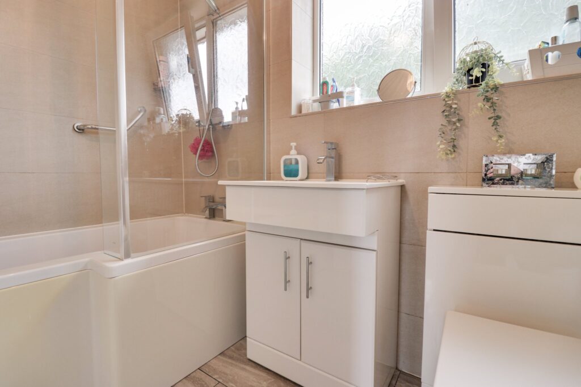
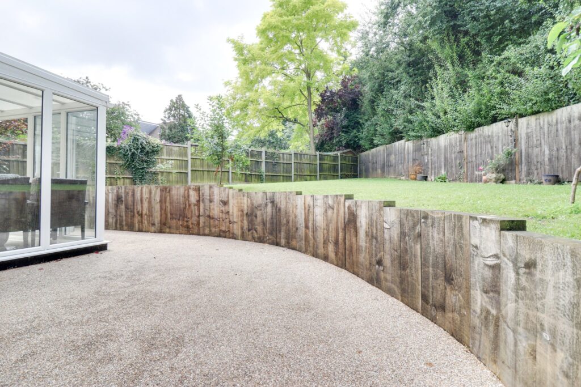
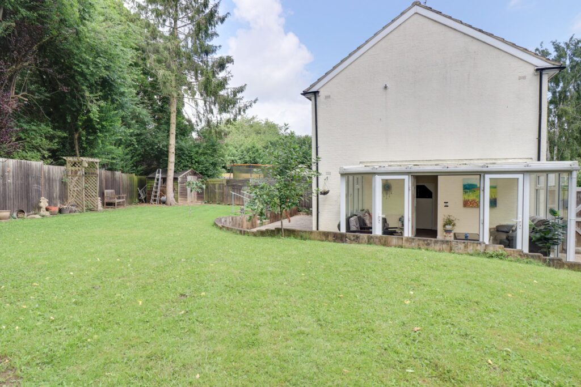
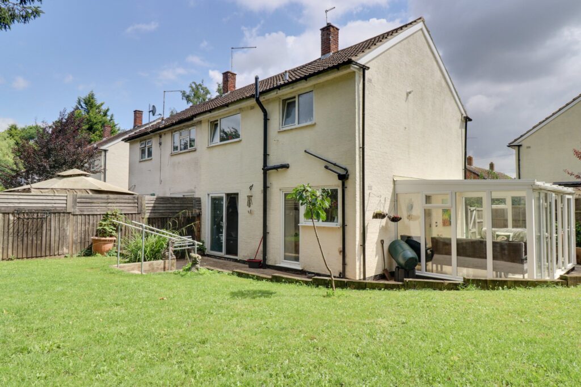
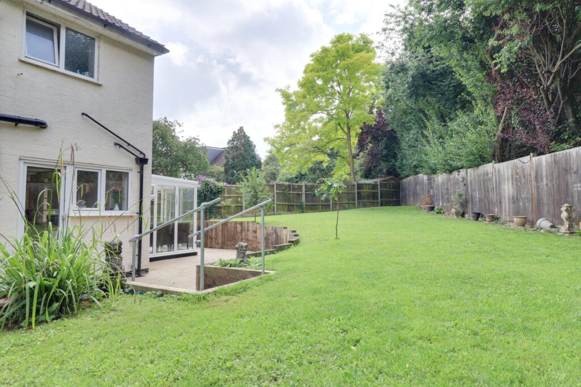
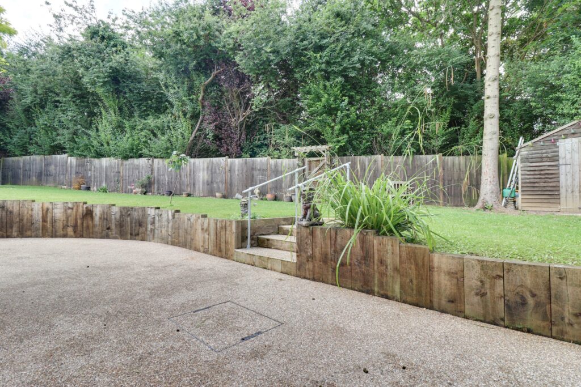
Lorem ipsum dolor sit amet, consectetuer adipiscing elit. Donec odio. Quisque volutpat mattis eros.
Lorem ipsum dolor sit amet, consectetuer adipiscing elit. Donec odio. Quisque volutpat mattis eros.
Lorem ipsum dolor sit amet, consectetuer adipiscing elit. Donec odio. Quisque volutpat mattis eros.