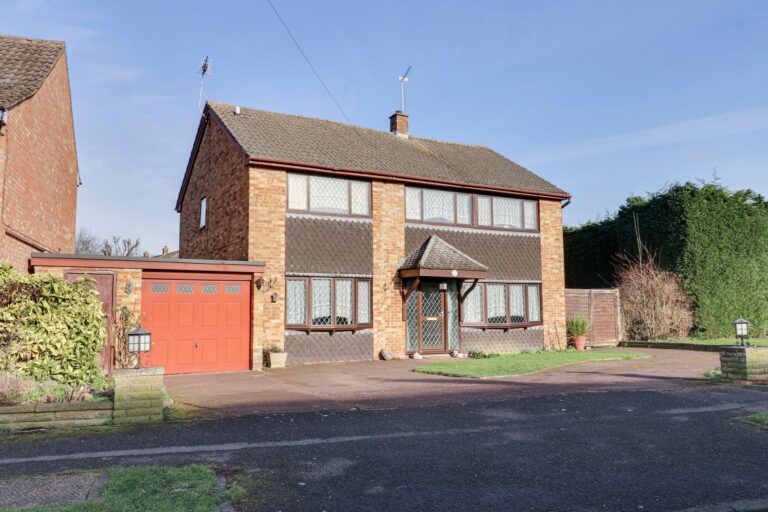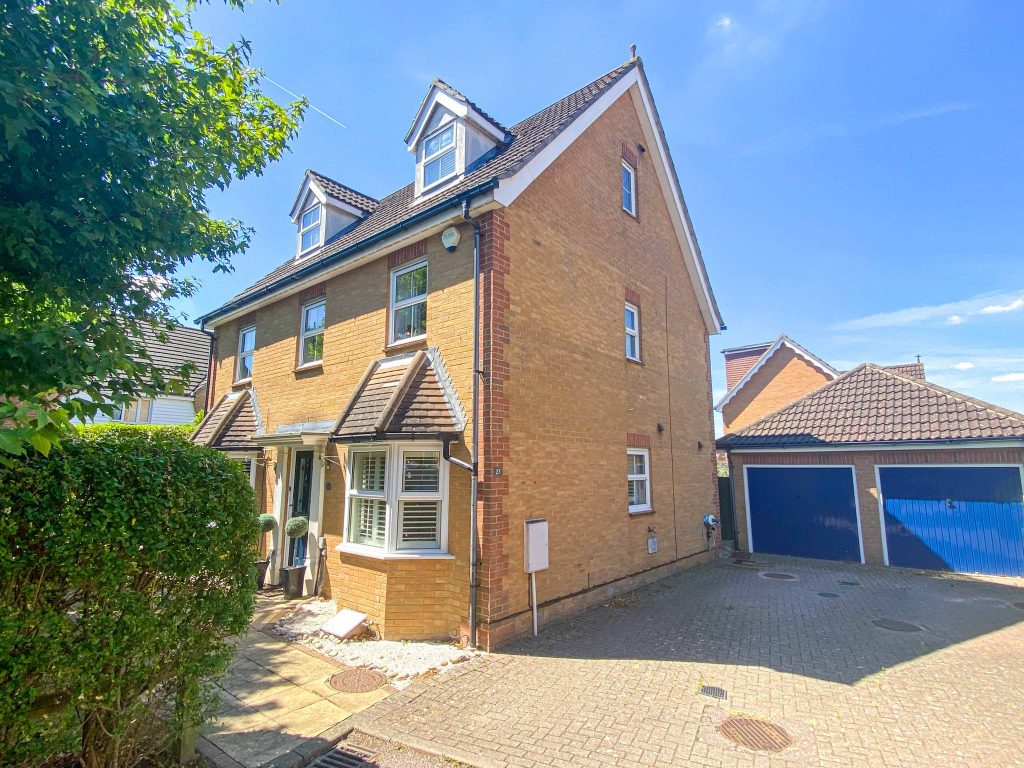
For Sale
Offers in Excess of | #REF 28624687
£650,000
28 Cox Ley, Hatfield Heath, Bishop's Stortford, Essex, CM22 7ER
- 5 Bedrooms
- 2 Bathrooms
- 3 Receptions
#REF 25209562
Chelsea Gardens, Harlow
This spacious five bedroom home boasts accommodation over three floors which includes a sitting room, dining room, impressive kitchen/breakfast room, utility room and downstairs cloakroom. There are five bedrooms, main family bathroom plus en-suite to bedroom 1. The property has a beautifully landscaped west facing rear garden which is private and un-overlooked, double garage to side and parking for four vehicles.
Front Door
Part glazed composite door, leading through into:
Entrance Hall
With wooden laminate flooring, carpeted turned staircase rising to first floor landing, radiator, under stairs storage cupboard, door leading through in to:
Sitting Room
16' 8" x 15' 6" (5.08m x 4.72m) with a sliding double glazed door on to garden, further double glazed windows to rear, fitted carpet, radiator, dimmer switch.
Kitchen/Breakfast Room
16' 8" x 9' 0" (5.08m x 2.74m) with a double glazed bay window to front, further window to side, matching base and eye level units with complimentary tiled surround, incorporating a 1½ bowl single drainer sink with hot and cold taps, built in oven and grill, four ring gas hob with extractor hood over, radiator, tiled flooring, door leading through in to:
Utility Room
6' 6" x 6' 0" (1.98m x 1.83m) with matching base and eye level units, recess and plumbing for washing machine, positioning for tall fridge/freezer, cupboard housing gas boiler, double glazed door giving access on to garden, radiator, door leading through in to:
Downstairs Cloakroom
Comprising a flush w.c., wash hand basin set into vanity unit with cupboards beneath, tiled splashback, radiator, double glazed window to rear, tiled flooring.
Dining Room
13' 0" x 9' 4" (3.96m x 2.84m) with a double glazed bay window to front with fitted shutter blinds, fitted carpet, radiator.
Carpeted First Floor Landing
With a double glazed window to front, radiator, airing cupboard with Megaflo system and shelving, carpeted turned staircase rising to second floor.
Bedroom 1
13' 2" x 11' 10" (4.01m x 3.61m) with a double glazed window tor rear, built-in wardrobes, storage cupboards and drawers, radiator, fitted carpet, leading through in to:
Dressing Area
Comprising built-in wardrobes, leading through in to:
En-Suite Bath/Shower Room
Comprising a panel enclosed bath with hot and cold taps, wash hand basin set into vanity unit with cupboards beneath, flush w.c., bidet, tiled shower cubicle, opaque window to rear, radiator.
Bedroom 4
11' 6" x 9' 4" (3.51m x 2.84m) with a double glazed window to front, radiator, fitted carpet.
Bedroom 5
8' 4" x 8' 2" (2.54m x 2.49m) with a double glazed window to front, radiator, fitted carpet.
Carpeted Second Floor Landing
Access to loft, radiator.
Bedroom 2
16' 8" x 8' 2" (5.08m x 2.49m) with double glazed windows to front and side, radiator, fitted carpet, storage cupboard.
Bedroom 3
16' 0" x 9' 6" (4.88m x 2.90m) with double glazed windows to front and side, radiator, built-in wardrobe, eaves storage cupboards, fitted carpet.
Shower Room
Comprising a tiled shower cubicle, flush w.c., wash hand basin set into vanity unit with cupboards beneath, part tiled walls, electric shaver socket, window to rear, radiator.
Outside
The Rear
The property enjoys an extensive west facing paved patio, ideal for table and chairs with a step down to part artificial lawned garden bordered by a shingle flower bed with a mixture of shrubs and trees. There is an outside tap and lighting and door giving access in to the garage.
Garage
Double garage with up and over door and power and light laid on.
The Front
The front garden is laid to lawn and enclosed by hedging. It is screened by mature trees and is extremely private and un-overlooked. There is a paved pathway leading to the front door with an extensive driveway and parking for approximately four vehicles.
Local Authority
Harlow District Council
Band ‘G’
Why not speak to us about it? Our property experts can give you a hand with booking a viewing, making an offer or just talking about the details of the local area.
Find out the value of your property and learn how to unlock more with a free valuation from your local experts. Then get ready to sell.
Book a valuation
Lorem ipsum dolor sit amet, consectetuer adipiscing elit. Donec odio. Quisque volutpat mattis eros.
Lorem ipsum dolor sit amet, consectetuer adipiscing elit. Donec odio. Quisque volutpat mattis eros.
Lorem ipsum dolor sit amet, consectetuer adipiscing elit. Donec odio. Quisque volutpat mattis eros.