
Sold STC
Guide Price | #REF 28809718
£2,500,000
11 Pishiobury Drive, Sawbridgeworth, Hertfordshire, CM21 0AD
- 5 Bedrooms
- 4 Bathrooms
- 6 Receptions
#REF 28942670
Chantry Road, Bishop’s Stortford
A stunning five double bedroom detached Edwardian home in the favoured north west corner of town. Approaching 4,000 sq ft and much improved by the current owners with a lot of expenditure over the last few years, including new windows and a stunning kitchen/family room. This beautifully presented family home has a landscaped garden, parking for 6 cars, covered cartlodge, five bedrooms, large kitchen/family room, separate sitting room, dining room, study/office, downstairs w.c., basement, utility, four luxury bath/shower rooms and a top floor that could easily accommodate an au-pair/teenage son/daughter.
Front Door
Panelled door with double lights beside, leading to:
Amazing Entrance Hall
A stunning full height entrance hall which reaches 21’4, multi-step staircase leading to all floors, useful understairs storage, high level window to front, herringbone flooring, large media cupboard.
Downstairs W.C.
A modern suite comprising a Villeroy & Boch wall mounted w.c. with surface mounted flush, china circular wall mounted sink unit with a wall mounted mixer tap, heated towel rail, fitted mirror, window to front, herringbone flooring.
Office/Playroom
15' 4" x 10' 0" (4.67m x 3.05m) with a window to front, herringbone flooring, large useful storage cupboard with shelving and sliding doors.
Sitting Room
19' 0" x 14' 0" (5.79m x 4.27m) with a generous ceiling height, bay window to front, herringbone flooring, striking marble fireplace with a raised cast iron grate and granite hearth, further window to side.
Magnificent Kitchen/Family/Dining Room
23' 4" x 22' 6" (7.11m x 6.86m) a great room for entertaining with a newly installed bespoke shaker style kitchen with quartz work surfaces, large island unit with inlay drawers, Siemens extraction ceramic induction hob, built-in breakfast bar, Siemens integrated wine chiller, further range of matching base and eye level units, Siemens integrated dishwasher, larder cupboard with interior lighting, Siemens double ovens, integrated larder style Siemens fridge and freezer, inset Shaws enamel bowl sink with Quooker Cube multifunctional water tap, large window to rear providing views over the garden, built-in dresser unit with quartz shelving, lighting and folding doors, integrated speaker system, herringbone flooring, space for a large table and chairs, further seating area making it a very sociable room with bi-folding doors to rear, log burner in a limestone fireplace with adjacent bespoke shelving, steps leading down to:
Living Room
20' 8" x 17' 6" (6.30m x 5.33m) with bi-folding doors to rear, windows to side and front, herringbone flooring.
Utility
9' 10" x 7' 4" (3.00m x 2.24m) 9' 10" x 7' 4" (3.00m x 2.24m) with a range of matching base and eye level units, quartz worksurfaces, inset stainless steel sink with a monobloc mixer tap and complementary tiled surrounds, integrated Miele washing machine and dryer, recessed downlighting, window to side, door giving side access, double opening drying cupboard with bespoke shelving and hanging space with cupboard over, herringbone flooring.
First Floor Landing
With a split staircase, useful accessible loft storage area.
Bedroom 1
17' 6" x 16' 10" (5.33m x 5.13m) with a large window to rear overlooking the garden and giving far reaching views, carpeted stairs to dressing room, oak tread spiral staircase to the first floor dressing room.
Luxury En-Suite Bath/Shower Room
Comprising a large walk-in shower with a glazed screen and designer double headed shower and surface mounted mixer tap, wall mounted w.c. with concealed flush, china wall mounted sink with Fired Earth wall mounted mixer tap, tile enclosed bath with a wall mounted mixer tap, heated towel rail, opaque window to side, tiled flooring.
Dressing Room 1
14' 6" x 14' 4" (4.42m x 4.37m) with a Velux window to rear, range of bespoke wardrobes with contrasting drawer and storage units, granite surfaces, fitted mirrors, fitted carpet.
Dressing Room 2/Bedroom 5
16' 4" (max, measured into door recess) x 9' 0" (4.98m x 2.74m) with a full range of built-in bespoke snakeskin fronted wardrobes, radiator, window to rear, fitted carpet.
En-Suite Shower Room
A recently fitted suite comprising a glazed shower cubicle with a wall mounted double headed shower and surface mounted mixer, vanity wash hand basin with a monobloc mixer tap, flush w.c. with enclosed cistern, complementary tiled surrounds and flooring.
Second Floor Landing
With a designer radiator, fitted carpet.
Bedroom 2
15' 0" x 13' 0" (4.57m x 3.96m) with a bay window to front, radiator, built-in wardrobes, fitted carpet, door giving access to:
Main Family Bath/Shower Room
Recently re-fitted with a large glazed shower cubicle with quality screening and a double headed shower, vanity wash hand basin, flush w.c. with enclosed cistern, vanity unit with work surface over, tile enclosed bath with a wall mounted mixer tap and shower head, opaque double glazed window to side, heated towel rail, ceramic tiled flooring.
Bedroom 3
16' 4" x 11' 4" (4.98m x 3.45m) with a double glazed window to rear, single radiator, fitted carpet.
Large Walk-In Airing Cupboard
With bespoke shelving.
Third Floor Landing
With fitted carpet.
Bedroom 4
21' 0" x 15' 0" (6.40m x 4.57m) with dual Velux windows to rear providing far reaching views, plenty of eaves storage, radiator, fitted carpet.
Walk-Through Dressing Room
With built-in cupboards with work surfaces over, Velux window to side, tiled flooring.
En-Suite Wet Room
¾ tiled with an Aqualisa wall mounted shower, flush w.c., vanity wash hand basin, heated towel rail, ceramic tiled walls and flooring.
Outside
The Rear
The property enjoys a fully enclosed rear garden. You step out via the kitchen/family room by the bi-folding doors to a raised Indian sandstone patio with brick retaining walls, outside power and lighting. There are steps down to a further Indian sandstone patio area, ideal for outside entertaining and barbecuing, again with outside lighting and power points. The rear garden is mainly laid to lawn and is fully enclosed by tall hedging. To the south side there is a side storage area with a gate leading to the front. There is an Indian sandstone pathway leading to the north side of the property which has an undercover gated carport with Velux windows and hard standing. To one corner of the garden is a Cedar cladded studio/home office with electric heating, power, light, speakers and a ceramic tiled flooring. There is a decked area with lights giving a fine view over the garden. The garden also benefits from an irrigation system.
Basement
16' 6" x 10' 4" (5.03m x 3.15m) with a window to side, door to front, fully tiled flooring, water softener, Megaflo pressurised cylinder.
The Front
To the front of the property is a tarmacadam driveway providing parking for numerous vehicles with a brick wall with wooden sliding electronically operated remote controlled gates. The front garden is nicely landscaped with outside lighting and the driveway leads to the side covered parking area.
Local Authority
East Herts District Council
Band ‘G’
Why not speak to us about it? Our property experts can give you a hand with booking a viewing, making an offer or just talking about the details of the local area.
Find out the value of your property and learn how to unlock more with a free valuation from your local experts. Then get ready to sell.
Book a valuation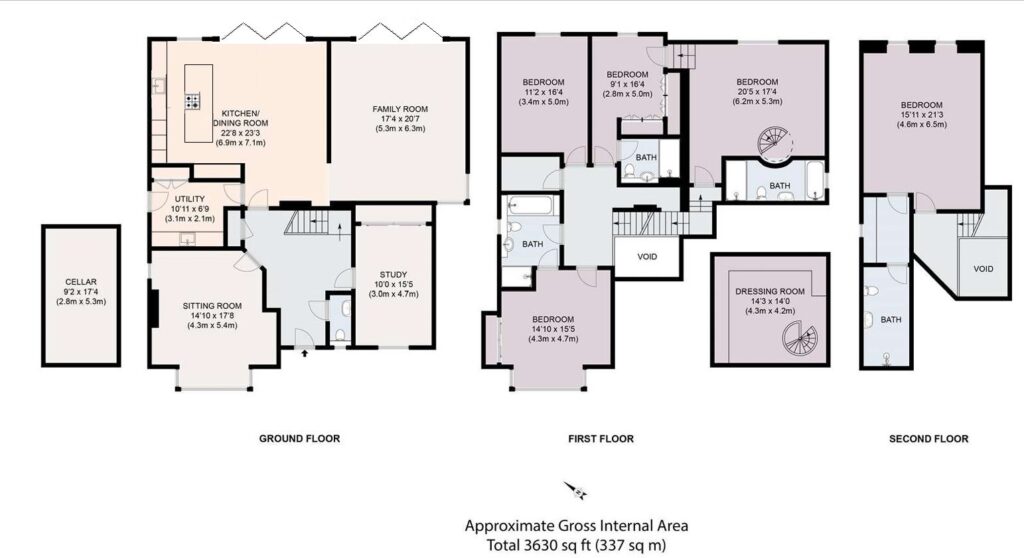
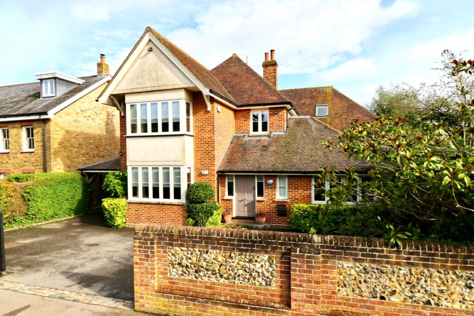
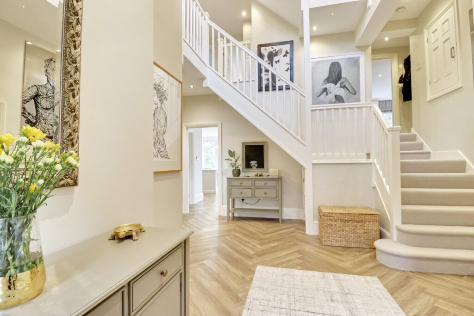
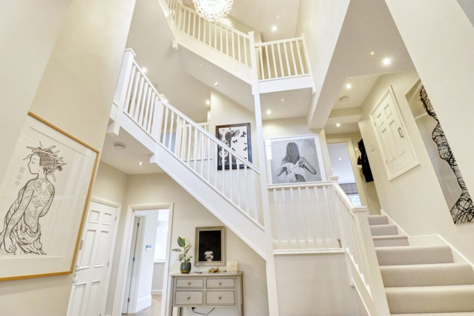
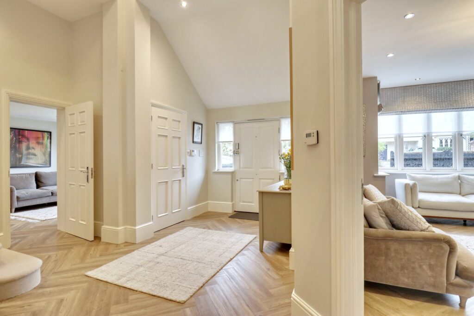
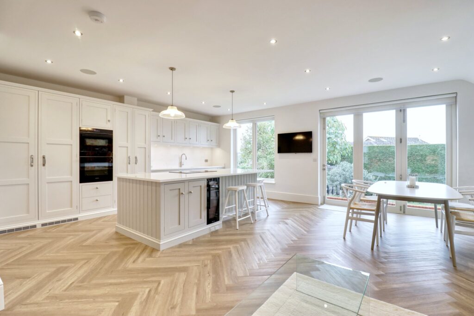
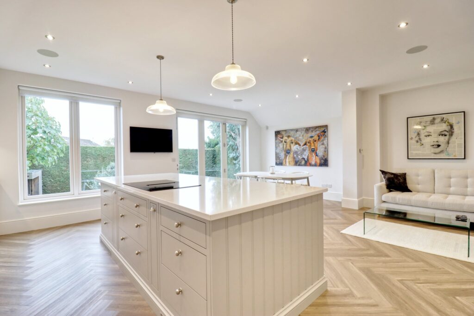
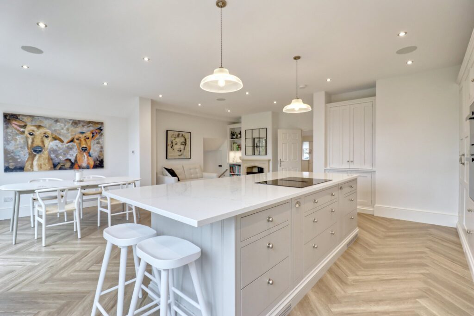
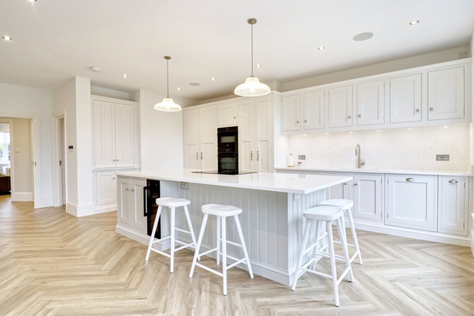
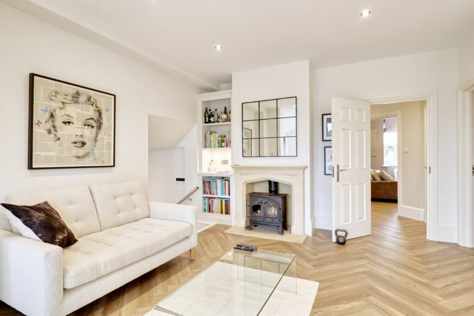
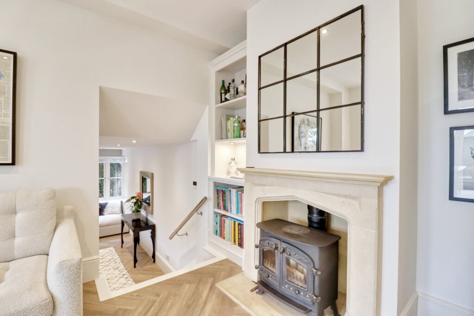
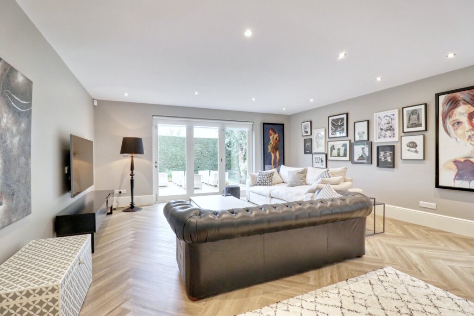
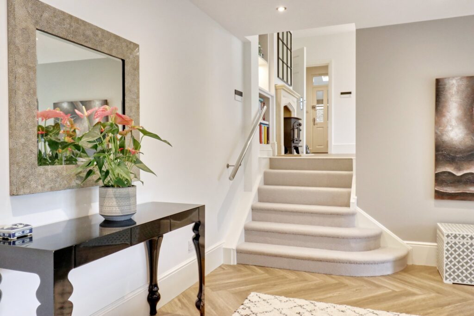
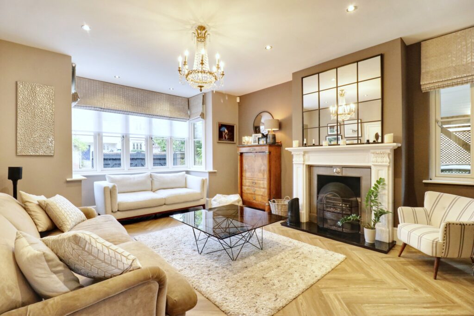
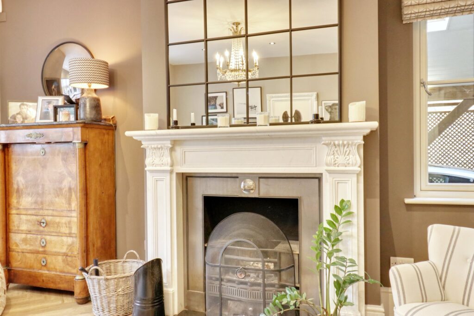

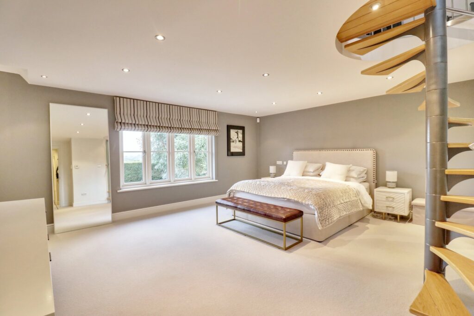
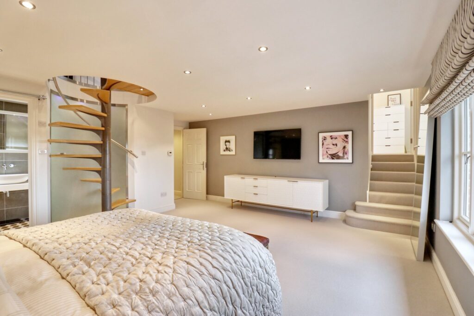
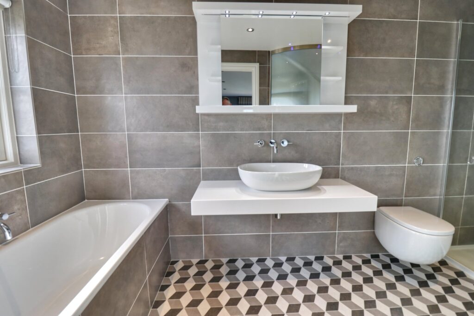
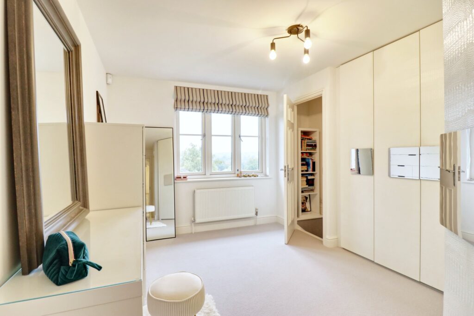
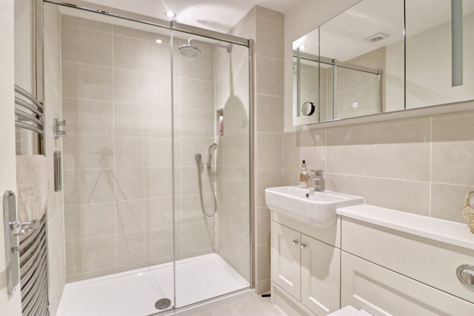

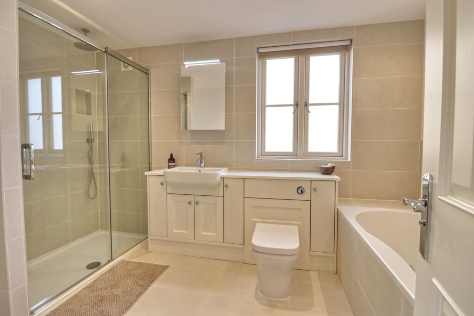
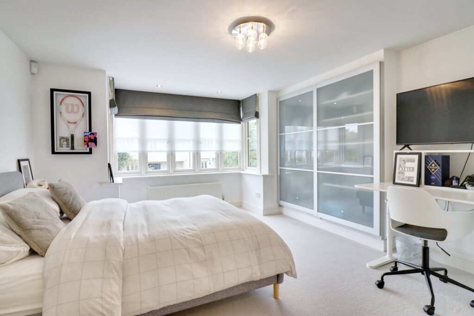
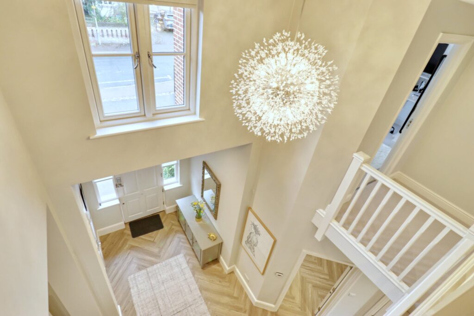
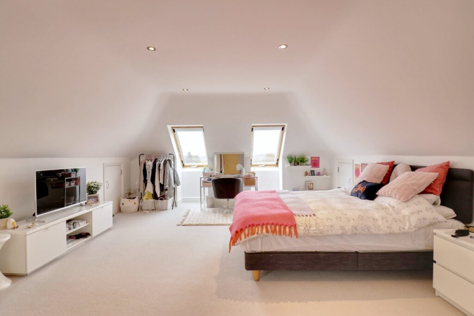


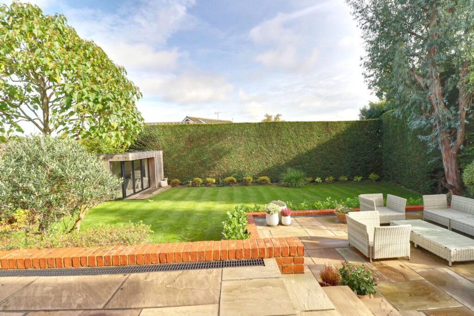

Lorem ipsum dolor sit amet, consectetuer adipiscing elit. Donec odio. Quisque volutpat mattis eros.
Lorem ipsum dolor sit amet, consectetuer adipiscing elit. Donec odio. Quisque volutpat mattis eros.
Lorem ipsum dolor sit amet, consectetuer adipiscing elit. Donec odio. Quisque volutpat mattis eros.