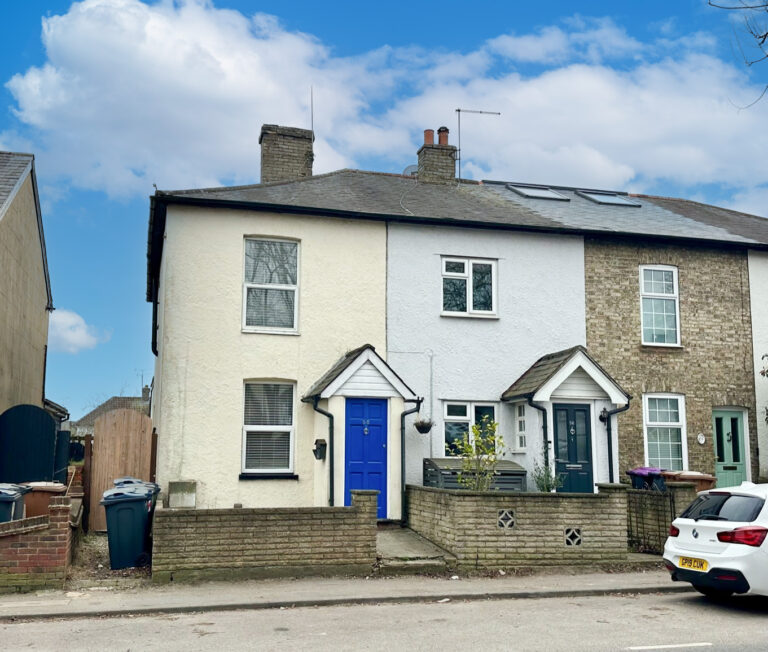
For Sale
#REF 28833051
£345,000
58 Cambridge Road, Sawbridgeworth, Hertfordshire, CM21 9BU
- 2 Bedrooms
- 1 Bathrooms
- 1 Receptions
#REF 28586536
Cambridge Road, Sawbridgeworth
This two bedroom mid terrace home offered with immediate vacant possession and no onward chain is situated in the heart of Sawbridgeworth town. With walking distance from all of its fantastic facilities, including sought after primary and senior schools, shops for all your day to day needs, restaurants, café’s, public houses and main line train station serving London Liverpool Street and Cambridge.
32a Cambridge Road has a kitchen, living room, two bedrooms, shower room, enclosed rear garden and allocated off street parking. Offered with immediate vacant possession and no onward chain. Only by internal viewing will this property be appreciated. In brief the accommodation comprises:
Entrance Hall
Double glazed UPVC front door giving access through to:
With a carpeted staircase rising to the first floor, radiator, telephone point, fitted carpet, door giving access through to:
Kitchen
9' 10" x 4' 10" (3.00m x 1.47comprising a stainless steel sink and drainer with a stainless steel mixer tap above and cupboard beneath, further range of base and eye level units with a rolled edge worktop and a tiled splashback surround, freestanding gas cooker, recess and plumbing for washing machine, space for low level fridge, wall mounted Vaillant gas combi boiler supplying domestic hot water and heating via radiators where mentioned, double glazed window to front, tile effect flooring.
Living/Dining Room
14' 6" x 10' 10" (4.42m x 3.30m)
with a large double glazed sliding door giving access onto rear garden, radiator, door giving access to under stairs cupboard, t.v. aerial point, telephone point, fitted carpet.
First Floor Landing
With a hatch giving access to the loft, fitted carpet.
Bedroom 1
10' 10" x 9' 10" (3.30m x 3.00m) with a double glazed window to rear, radiator, fitted carpet.
Bedroom 2
7' 8" x 7' 2" (2.34m x 2.18m) with a double glazed window to front, radiator, door giving access to a large storage/airing cupboard with shelving, fitted carpet.
Shower/Wet Room
With a wall mounted Mira shower, flush WC, pedestal wash hand basin with hot and cold taps, radiator, extractor fan, fully tiled walls, waterproof wet room flooring.
Outside
The Rear
The rear garden is laid to patio and benefits from a very large timber storage shed and a gate giving access to the rear of the property and the allocated parking.
Local Authority
East Herts District Council
Band ‘C’
Why not speak to us about it? Our property experts can give you a hand with booking a viewing, making an offer or just talking about the details of the local area.
Find out the value of your property and learn how to unlock more with a free valuation from your local experts. Then get ready to sell.
Book a valuation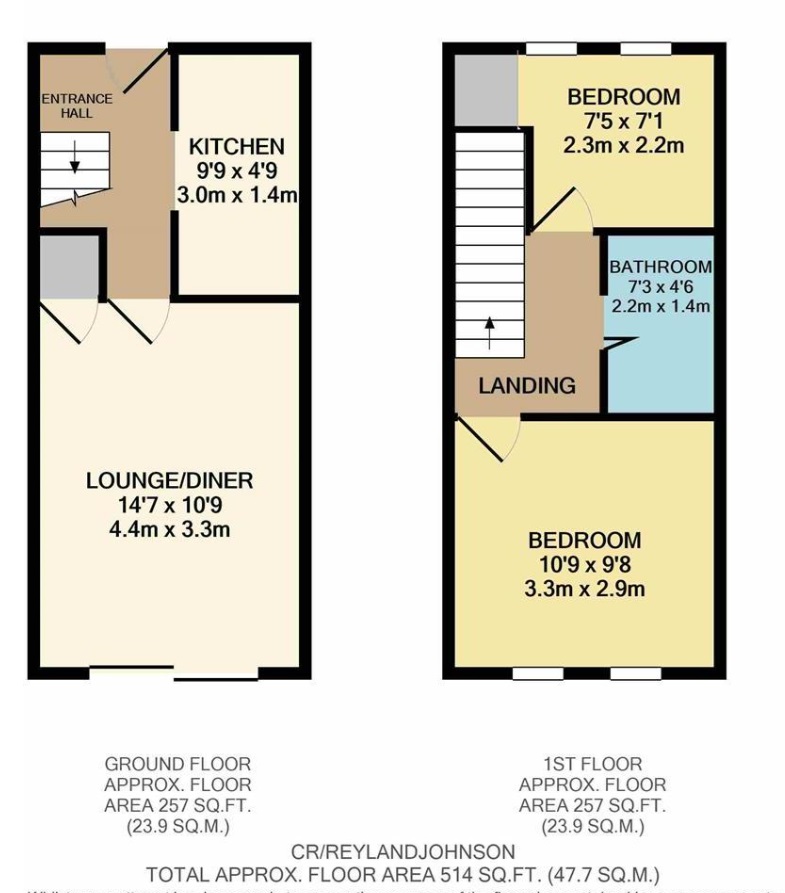
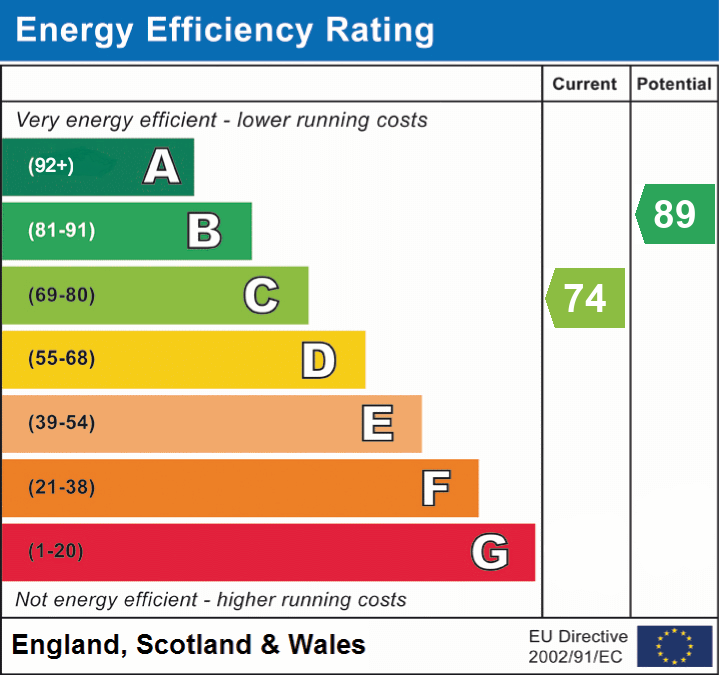
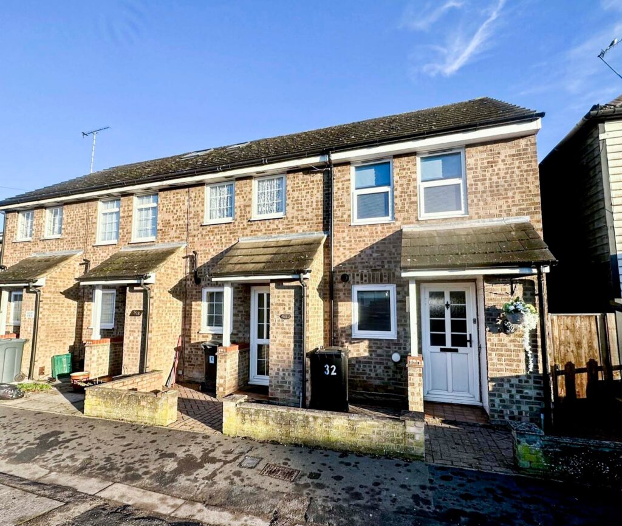
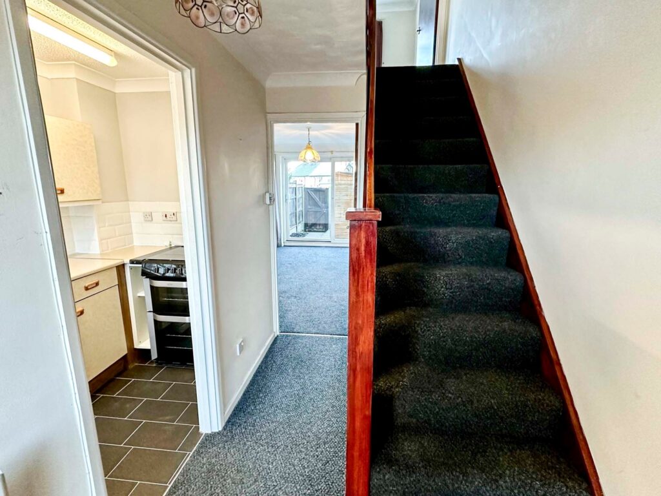
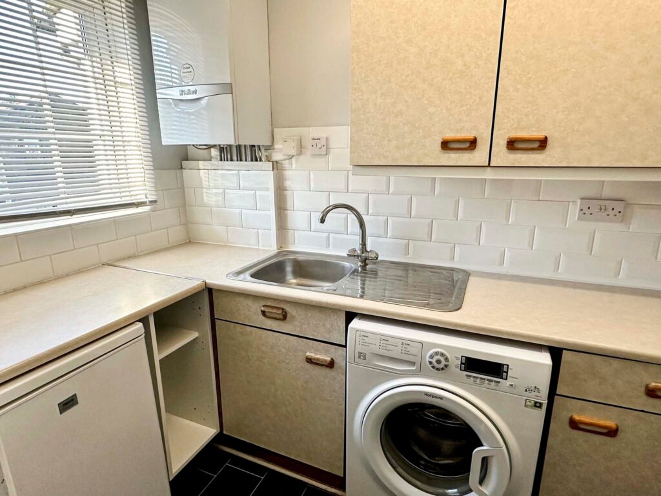
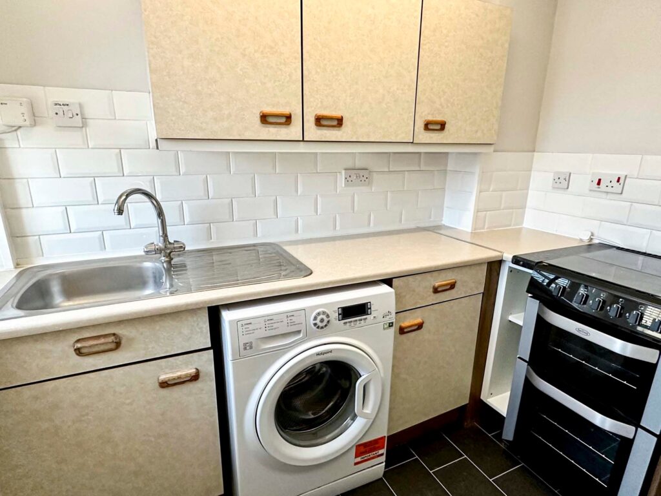
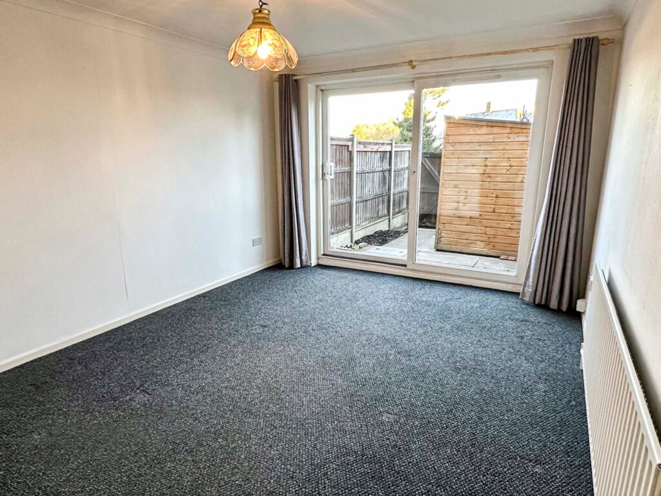
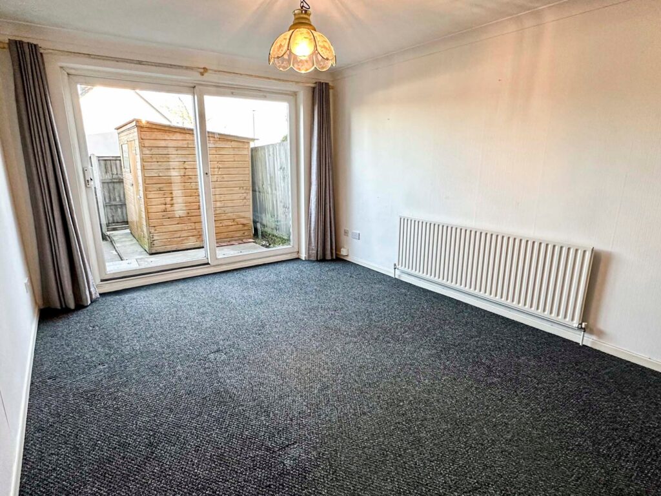
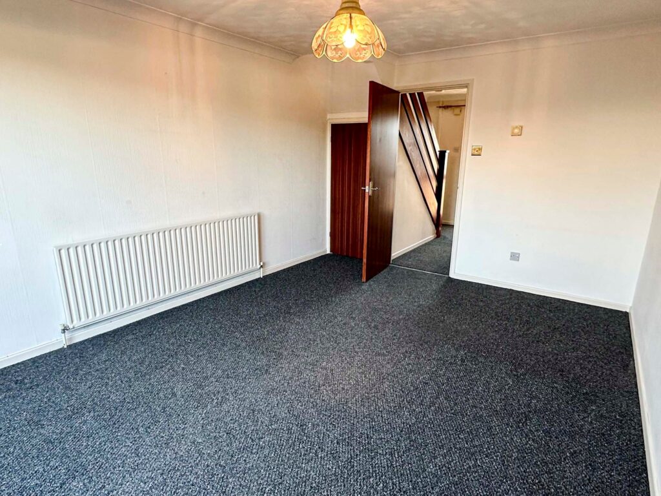
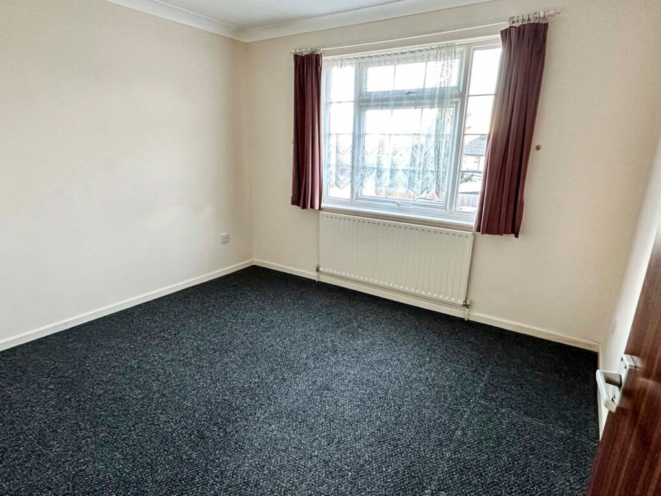
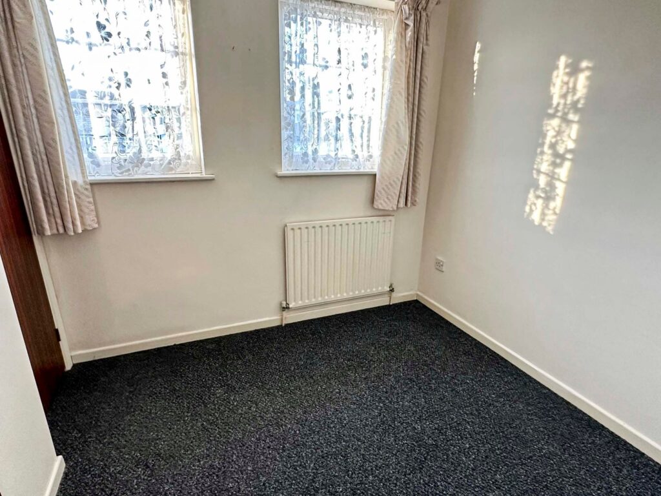
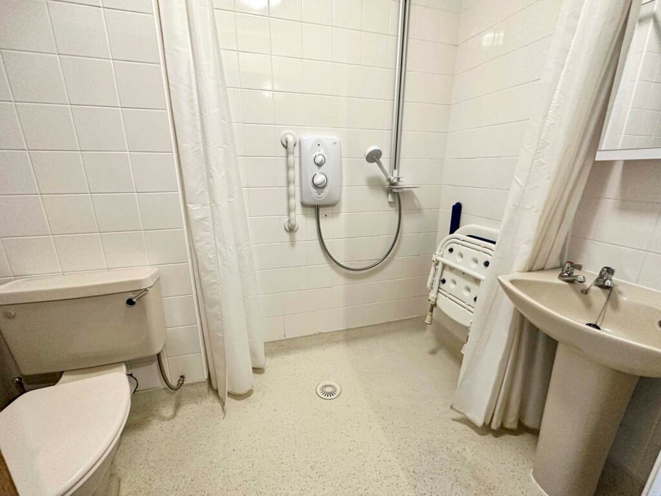
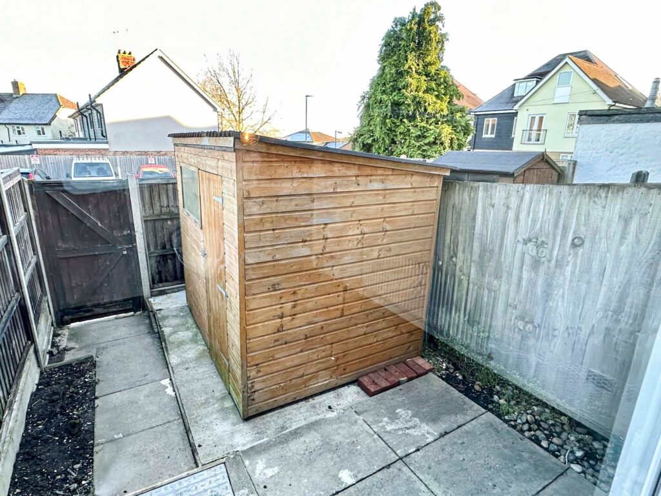
Lorem ipsum dolor sit amet, consectetuer adipiscing elit. Donec odio. Quisque volutpat mattis eros.
Lorem ipsum dolor sit amet, consectetuer adipiscing elit. Donec odio. Quisque volutpat mattis eros.
Lorem ipsum dolor sit amet, consectetuer adipiscing elit. Donec odio. Quisque volutpat mattis eros.