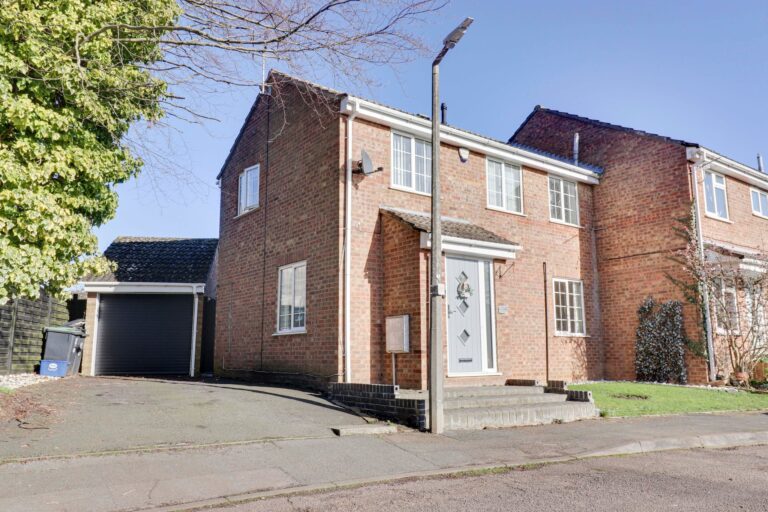
For Sale
#REF 28683778
£450,000
104 Crown Close, Sheering, Bishop's Stortford, Essex, CM22 7NE
- 3 Bedrooms
- 1 Bathrooms
- 2 Receptions
#REF 28446258
Cambridge Road, Sawbridgeworth
21 Cambridge Rd is a semi-detached home, which does require some redecoration and modernisation. It benefits from having a sitting room, dining room, kitchen, ground floor bedroom three/office, ground floor shower room, two bedrooms to the first floor and a family bathroom. Outside there is a 70ft west facing rear garden, off-street parking and driveway for 2/3 vehicles. The property is fully double glazed and has gas fired central heating throughout. Only by internal viewing will this property be appreciated.
Entrance Hall
Solid wood front door giving access to:
Entrance Hall
With a carpeted staircase rising to first floor, radiator, low voltage downlights, wooden effect flooring, door through to:
Sitting Room
14' 4" x 12' 0" (4.37m x 3.66m) with a double glazed bay style window to front with fitted shutters and radiator beneath, cast iron log burner, TV aerial point, telephone point, cupboard under the stairs, coving to ceiling, wooden effect flooring, doorway through to:
Dining Room
11' 2" x 6' 10" (3.40m x 2.08m) with a double glazed window to side, large understairs storage cupboard, radiator, wooden effect flooring, doors off to the kitchen, downstairs office/bedroom three and downstairs bathroom.
Kitchen
10' 2" x 9' 10" (3.10m x 3.00m) comprising a stainless steel sink and drainer with stainless steel mixer tap and separate water drinking tap above and cupboard beneath, further range of base and eye level units with a rolled edge worktop and a tiled surround, space for a free standing range style cooker, recess and plumbing for a washing machine, integrated dishwasher, integrated fridge/freezer, heated towel rail, double glazed window giving views out onto back garden, double glazed door giving access out, low voltage downlighting and a tiled floor.
Downstairs Office/Bedroom 3
9' 10" x 5' 8" (3.00m x 1.73m) with a double glazed window to rear with views out onto the back garden, radiator, built-in wardrobe, wooden effect flooring.
Downstairs Shower Room
Comprising a panel enclosed shower, button flush wc, wash hand basin with a monobloc tap, tiled floor with underfloor heating.
First Floor Landing
With an opaque double glazed window to side, hatch giving access to loft, fitted carpet.
Bedroom 1
11' 0" x 11' 10" (3.35m x 3.61m) with a double glazed window to front with fitted shutters and radiator beneath, built-in fitted wardrobe with sliding mirrored doors, coving to ceiling, fitted carpet.
Bedroom 2
9' 0" x 8' 0" (2.74m x 2.44m) with a double glazed window to rear providing views onto the rear garden, radiator, TV aerial point, built-in fitted wardrobes, wooden effect flooring.
Bathroom
Comprising a panel enclosed bath with a hot and cold mixer tap, wall mounted shower and glazed shower screen, button flush wc, pedestal wash hand basin, double glazed window to rear, airing cupboard, radiator, tiled walls and a wooden effect floor.
Outside
Back Garden
A large west facing rear garden with a huge patio directly off the back of the house. The rest of the garden is mainly laid to lawn with a raised decked area to the side and shingle to the far rear end of the garden. Enclosed by fences on all sides with a path giving access to the front of the property. The garden measures approximately 70ft in length.
Local Authority
East Herts District Council
Band ‘C’
Why not speak to us about it? Our property experts can give you a hand with booking a viewing, making an offer or just talking about the details of the local area.
Find out the value of your property and learn how to unlock more with a free valuation from your local experts. Then get ready to sell.
Book a valuation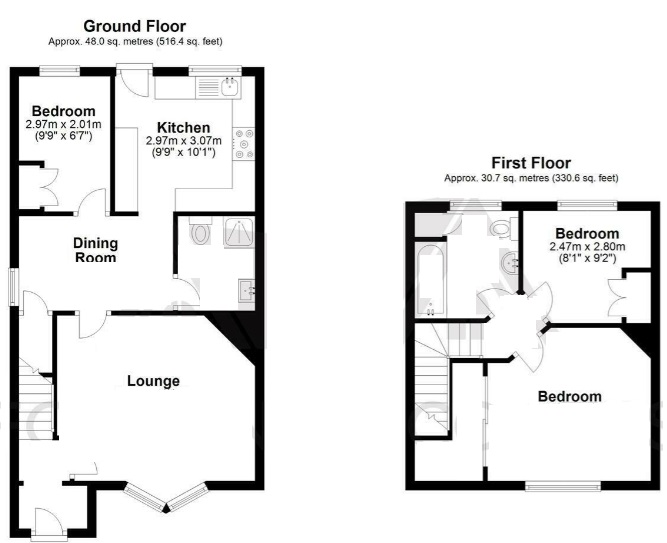
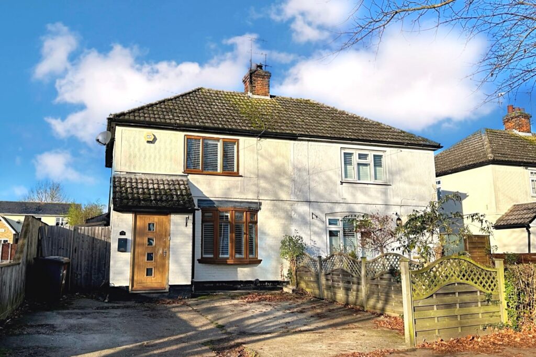
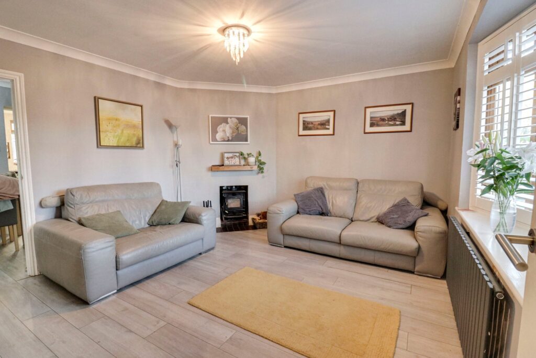
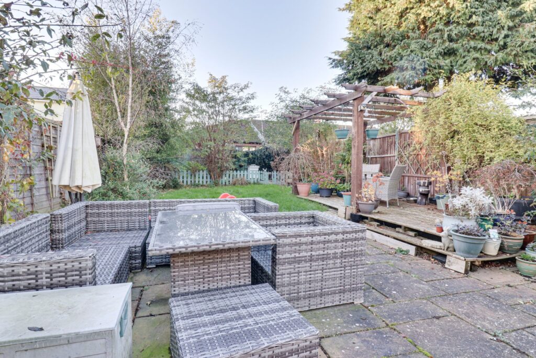
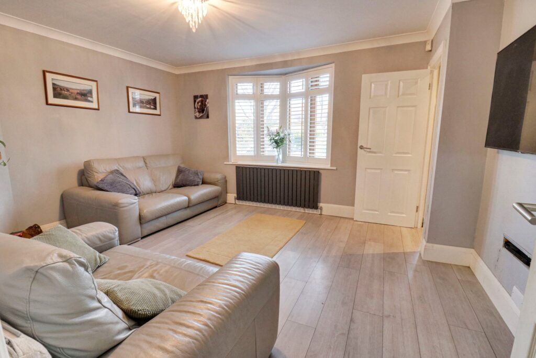
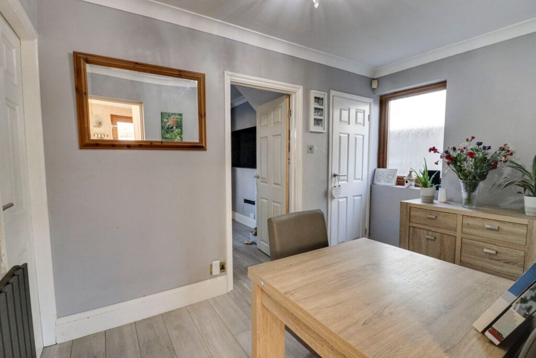
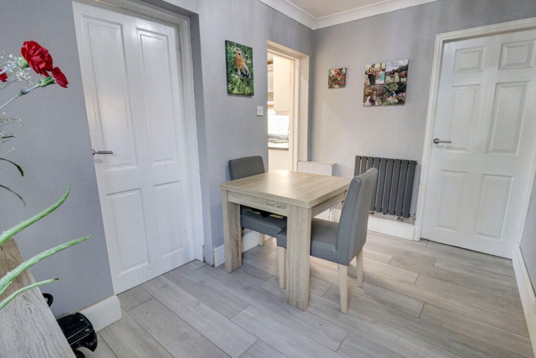
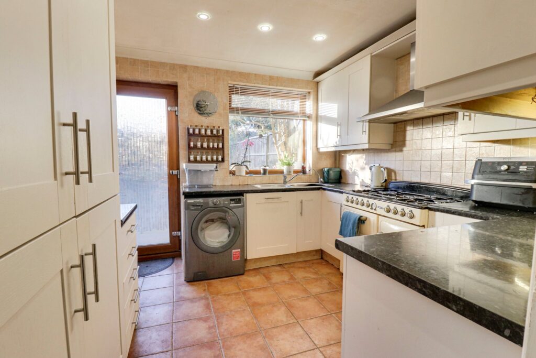
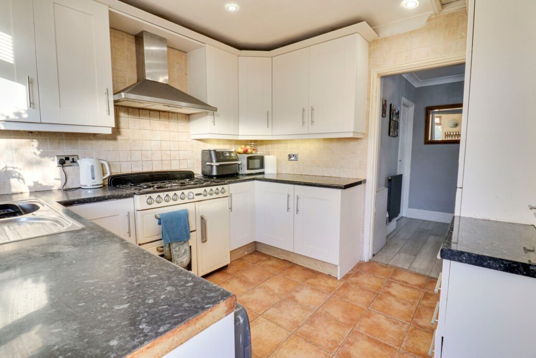
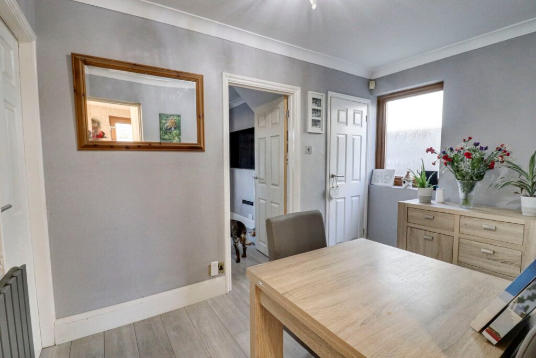
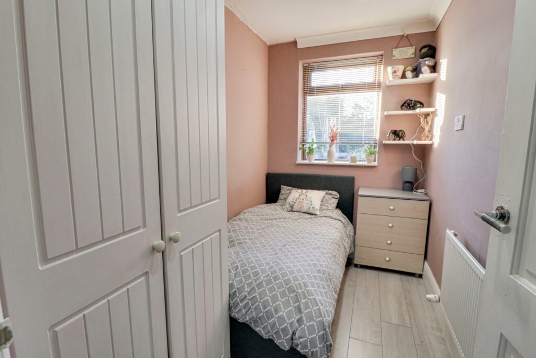
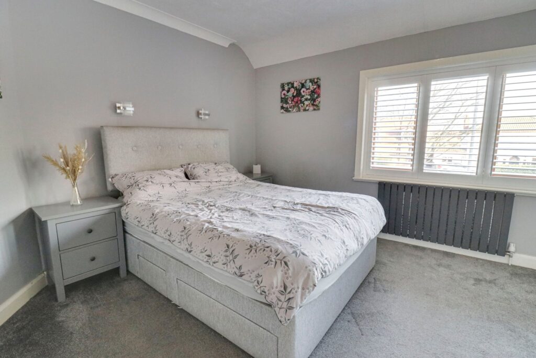
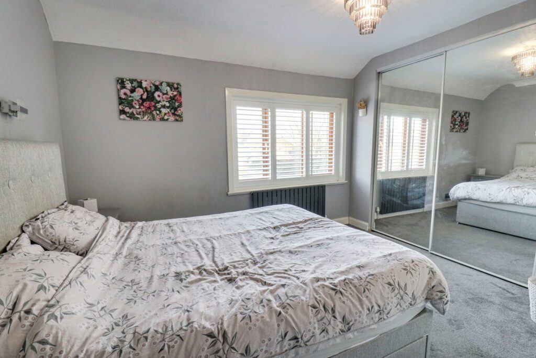
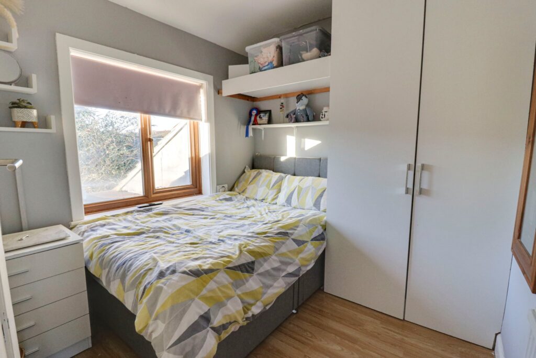
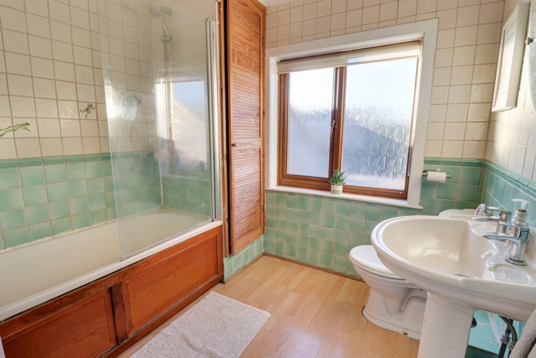
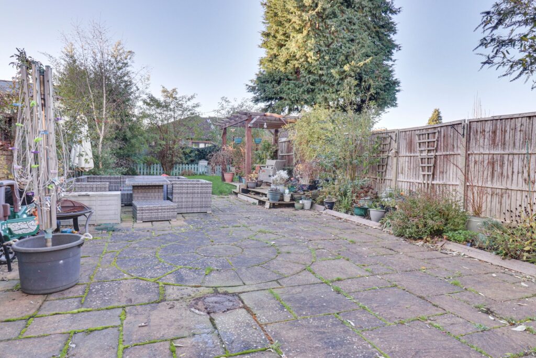
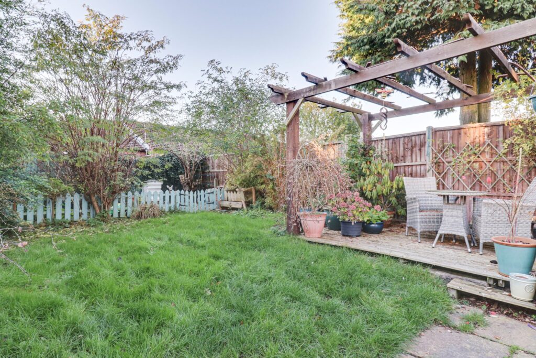
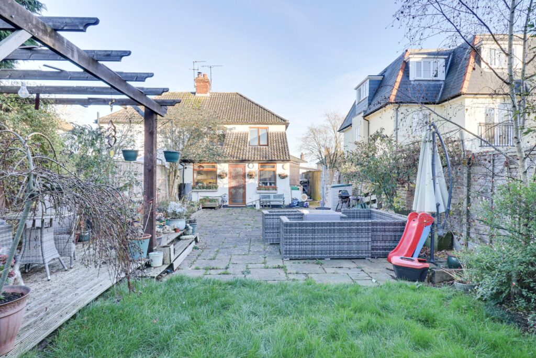
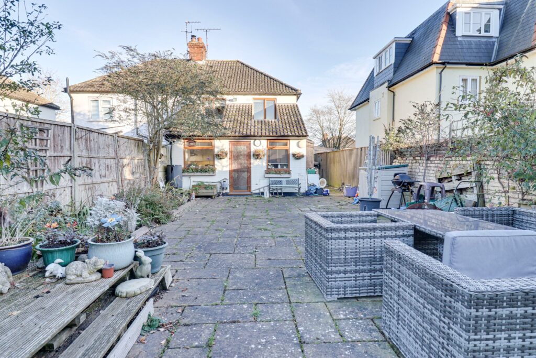
Lorem ipsum dolor sit amet, consectetuer adipiscing elit. Donec odio. Quisque volutpat mattis eros.
Lorem ipsum dolor sit amet, consectetuer adipiscing elit. Donec odio. Quisque volutpat mattis eros.
Lorem ipsum dolor sit amet, consectetuer adipiscing elit. Donec odio. Quisque volutpat mattis eros.