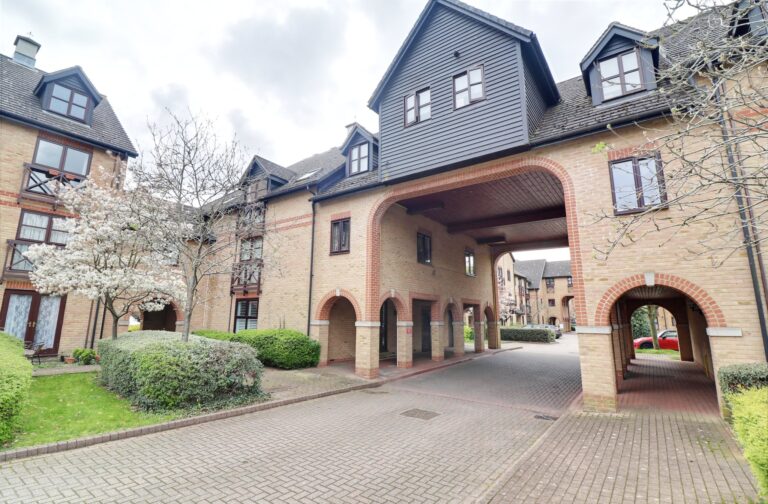
For Sale
#REF 28937180
£229,950
116 Lawrence Moorings, Sawbridgeworth, Herts, CM21 9PF
- 1 Bedrooms
- 1 Bathrooms
- 1 Receptions
#REF 28648614
Cambridge Road, Harlow
A beautifully presented one bedroom first floor apartment with stunning river views from both the flat and the private balcony. Ideally located in the gated and very private development of Riverside Court which is perfectly positioned being within an easy walk of Harlow Mill train station with fantastic links to London Liverpool Street, Stansted Airport and Cambridge. The property is also within a short walk to Old Harlow’s town centre with its wide variety of facilities for all your day-to-day needs including shops, schools, restaurants, cafes and public houses. The property is also within a short drive of the larger towns of Harlow and Sawbridgeworth and of course, M11 leading to M25 access points.
19 Riverside Court, as previously mentioned, is a fantastic beautifully presented first floor apartment which benefits from having a living/dining room with double opening doors to a private balcony providing stunning views across the River Stort, fitted kitchen with river views, double bedroom with a built-in wardrobe and a bathroom. Outside there is a gated car park with an allocated car parking space plus plenty of visitors spaces. Potential rental income of £1,000 per calendar month. Can be offered with no onward chain.
Communal Entrance Hall
With a staircase rising to the first floor, wooden panelled front door giving access through to:
Entrance Hall
With a door giving access to a large storage cupboard, wall mounted electric fuse box, wooden effect flooring, doorway through to:
Living/Dining Room
13' 4" x 10' 8" (4.06m x 3.25m) with a beautiful set of double glazed, double opening doors giving access to a balcony providing views over the River Stort beyond, wall mounted electric heater, TV aerial point, telephone point, wooden effect flooring, archway through to:
Kitchen
9' 6" x 5' 6" (2.90m x 1.68m) comprising a stainless steel and drainer with stainless steel taps above and cupboard beneath, further range of base and eye level high gloss units with a rolled edge worktop and a tiled splashback surround, integrated four ring electric hob with oven beneath, space for a freestanding fridge/freezer, space for a freestanding slimline dishwasher, integrated washing machine, double glazed window providing views to the river, wooden effect flooring.
Bedroom
10' 6" x 8' 4" (3.20m x 2.54m) with a double glazed window to rear, wall mounted electric heater, built-in wardrobe, door giving access to airing cupboard housing a lagged copper cylinder supplying domestic hot water, TV aerial point, fitted carpet.
Bathroom
Comprising a panel enclosed bath with a mixer tap, wall mounted shower attachment and glazed shower screen, button flush WC, pedestal wash hand basin with hot and cold taps, extractor fan, tiled walls, wall mounted electric towel rail, wooden effect flooring.
Outside
Communal Garden Area
There are two shared barbecue areas and a bridge over the river leading to a footpath which provides a lovely walk into Pishiobury Park.
Lease
93 years remaining.
Service Charge
£82 per calendar month.
Ground Rent
£100 per annum.
Why not speak to us about it? Our property experts can give you a hand with booking a viewing, making an offer or just talking about the details of the local area.
Find out the value of your property and learn how to unlock more with a free valuation from your local experts. Then get ready to sell.
Book a valuation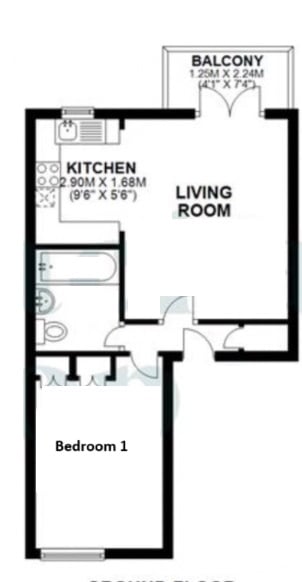
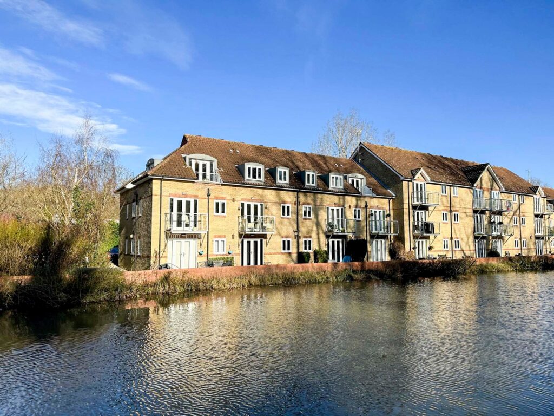
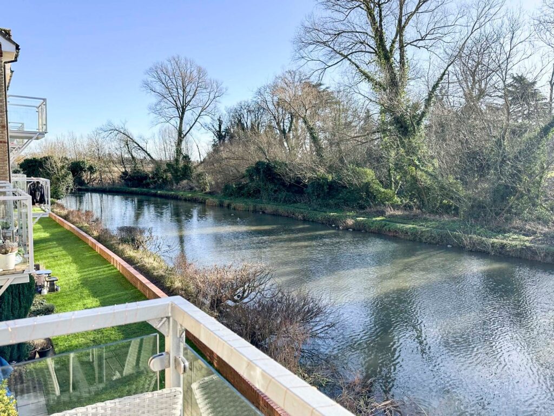
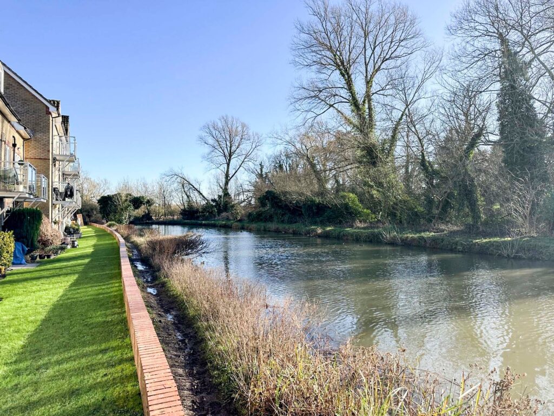
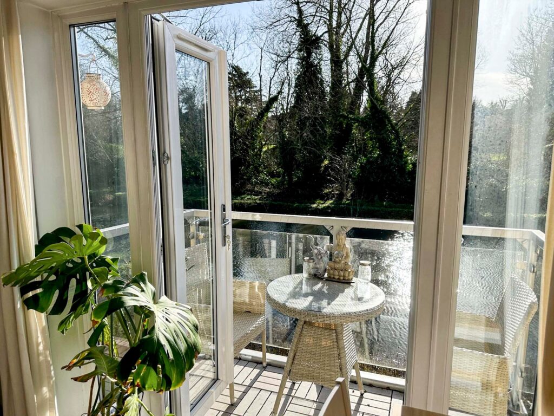
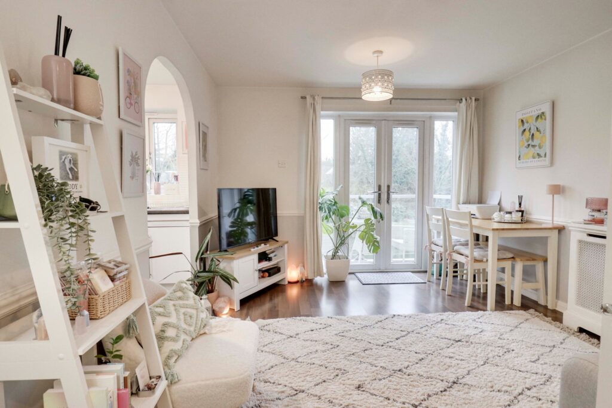
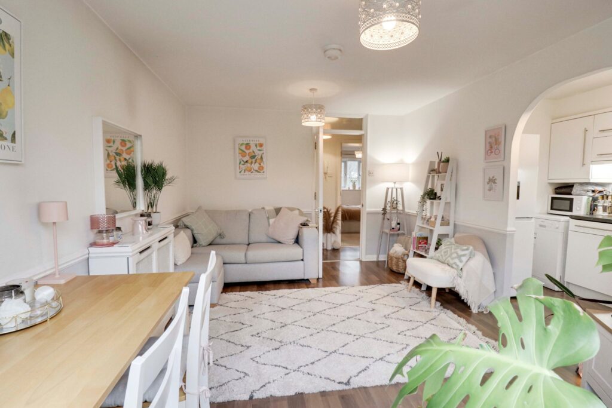
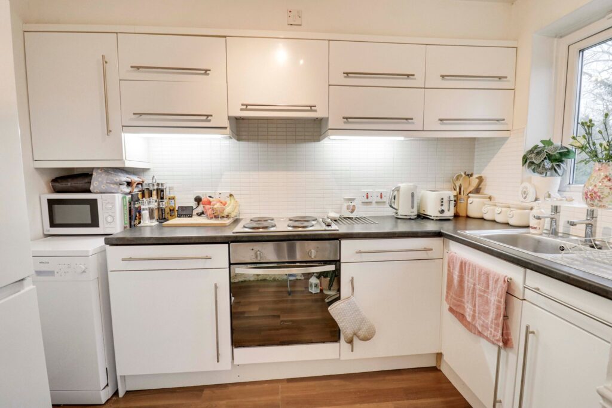
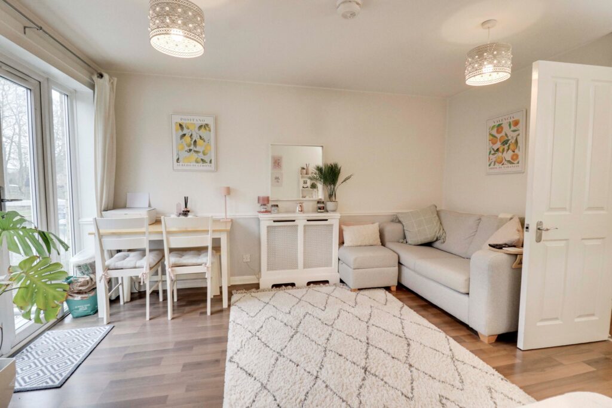
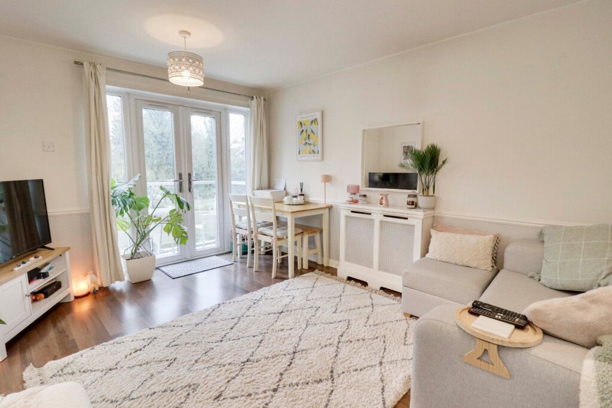
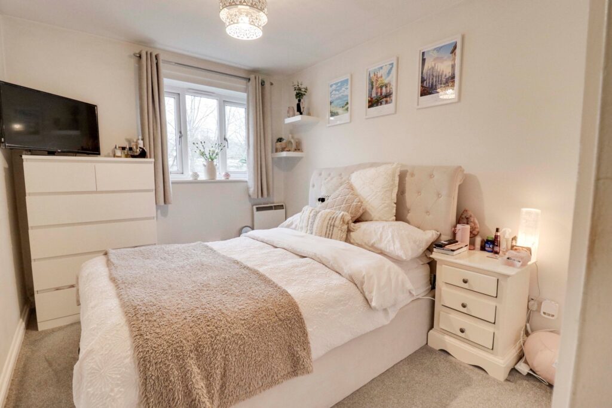
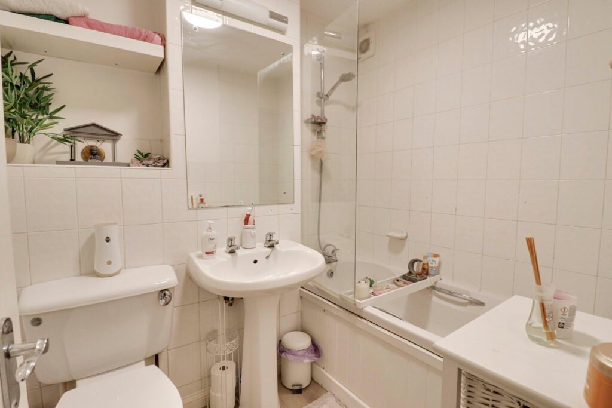
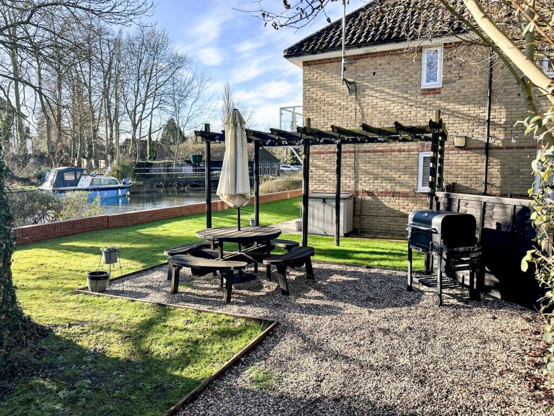
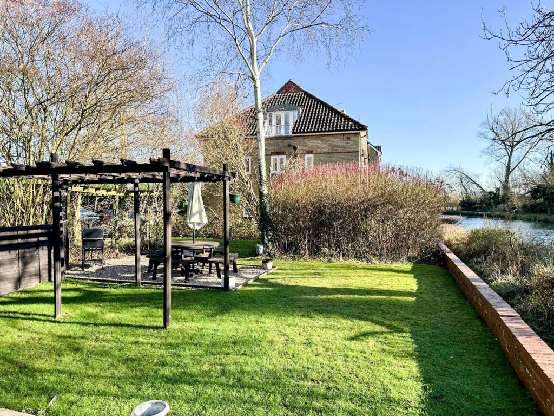
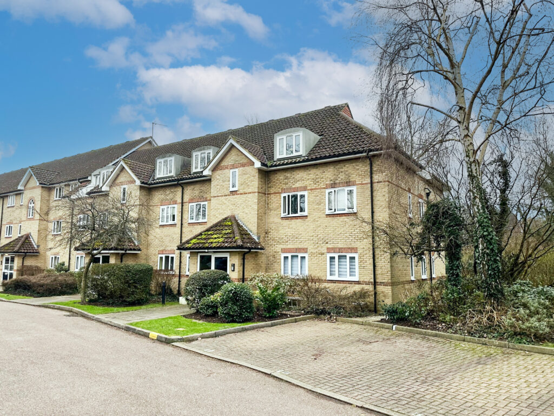
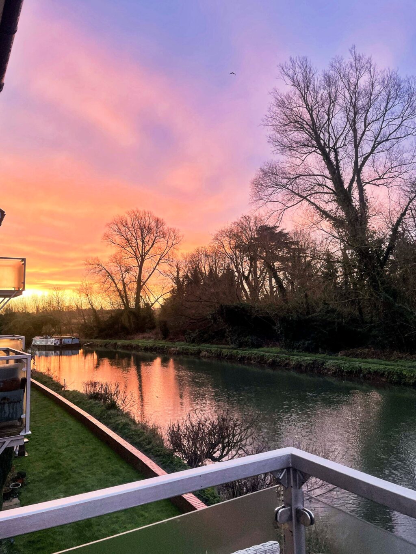
Lorem ipsum dolor sit amet, consectetuer adipiscing elit. Donec odio. Quisque volutpat mattis eros.
Lorem ipsum dolor sit amet, consectetuer adipiscing elit. Donec odio. Quisque volutpat mattis eros.
Lorem ipsum dolor sit amet, consectetuer adipiscing elit. Donec odio. Quisque volutpat mattis eros.