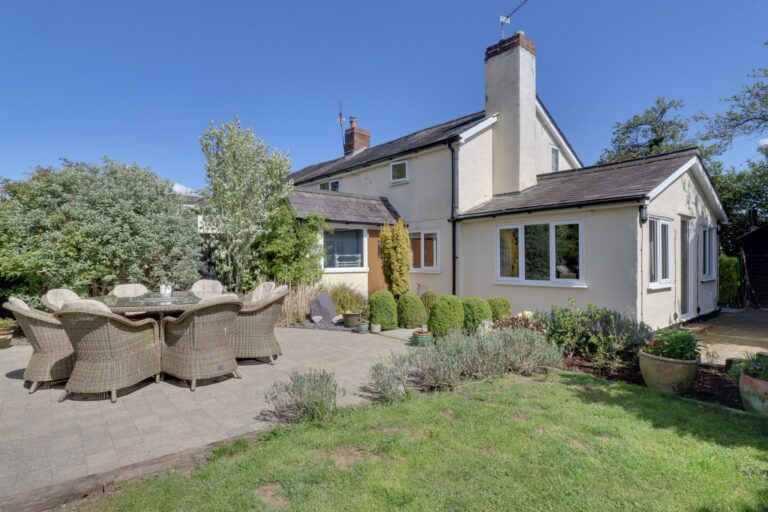
For Sale
#REF 28965735
£599,950
4 Slate Cottages High Lane, Sheering, Bishop's Stortford, Essex, CM22 7NT
- 4 Bedrooms
- 1 Bathrooms
- 2 Receptions
#REF 28913545
Cage End, Hatfield Broad Oak, Bishop’s Stortford
A charming four bedroom linked cottage in a highly prized location within the historic Cage End. Honeysuckle Cottage has been beautifully maintained by the present owners and offers a spacious living room, conservatory, kitchen, two double bedrooms to the first floor, two further bedrooms to the second floor, bathroom, separate shower room, open fireplace, hard landscaped garden (south westerly facing), garage, gas fired heating and double glazed windows.
Entrance
Front Door
Covered stable door leading through into:
Reception Area
With a stud work division to the lounge, timber topped laminated floor with an insert coir mat, deep under stairs cupboard, stairs rising to the first floor landing.
Sitting Room
23' x 11' 10" (7.01m x 3.61m) with double doors giving access to the conservatory, attractive rustic brick fireplace, timbers to ceiling with insert spotlights, double radiator, timber topped flooring.
Conservatory
11' 2" x 9' 6" (3.40m x 2.90m) an attractive UPVC construction with two high level walls with windows, double doors giving access to rear hard landscaped garden, wooden effect tiled flooring.
Kitchen
11' 10" x 8' 8" (3.61m x 2.64m) an attractive simple shaker style panelled kitchen comprising an insert 1½ bowl stainless steel sink unit with mixer tap above and cupboard under, AEG double oven and grill with a four ring ceramic hob and extractor over, eye level cupboards with illuminated display cabinet, mirrored shelving, wine storage, solid granite worktops, breakfast bar, single radiator, space for a large American style fridge/freezer, plate shelving with insert lighting, window to front providing fantastic views, position and plumbing for washing machine, waterproof plank flooring.
First Floor Landing
With fitted carpet to stairs.
Bedroom 1
12' x 9' 10" (3.66m x 3.00m) with a double opening, double glazed window to rear, single radiator, full width range of built-in wardrobes, fitted carpet.
Bedroom 2
11' 10" x 11' 4" (3.61m x 3.45m) with a double glazed window to front providing period views, single radiator, fitted carpet.
Bathroom
A white suite comprising an aqua board panel enclosed bath with an over bath fixed head period style shower plus mixer tap with shower attachment, button flush w.c., pedestal wash hand basin with a mixer tap, pop-up waste, aqua board panelling, single radiator, waterproof laminate flooring.
Study
9' 2" x 5' 10" (2.79m x 1.78m) with a window to front, stairs rising to the second floor, ample space for a desk, single radiator, under stairs storage.
Second Floor
Approached by a staircase with a feature glazed banister.
Second Floor Landing
With a large Velux window to rear, fitted carpet to stairs.
Bedroom 3
14' x 7' 8" (4.27m x 2.34m) with Velux windows on two aspects, eaves storage, small study recess with a Vaillant combi boiler supplying domestic hot water and heating via radiators where mentioned, fitted carpet with under floor heating.
Bedroom 4
13' 2" x 6' 8" (4.01m x 2.03m) with two Velux windows, eaves storage, fitted carpet with under floor heating.
Shower Room
A contemporary white suite comprising a large spacious shower with an electronically heated shower unit and removal spring, pedestal wash hand basin with mixer tap, button flush w.c., chrome heated towel rail, Velux window, laminate tiled flooring.
Outside
The Rear
The property enjoys a delightful, south westerly facing, rear garden which is approximately 25ft in length, ideal for outside entertaining. The garden is well screened with raised stone laid pot beds, small garden shed and a rear gateway.
Parking Area
To the rear of the property is the parking area.
Single Garage
With an up and over door.
The Front
To the front of the property is a small flower bed and is well screened by mature hedging to the historic Cage End.
Agents Note
There is an estate charge of approximately £30 per calendar month.
Local Authority
Uttlesford Council
Band ‘D’
Why not speak to us about it? Our property experts can give you a hand with booking a viewing, making an offer or just talking about the details of the local area.
Find out the value of your property and learn how to unlock more with a free valuation from your local experts. Then get ready to sell.
Book a valuation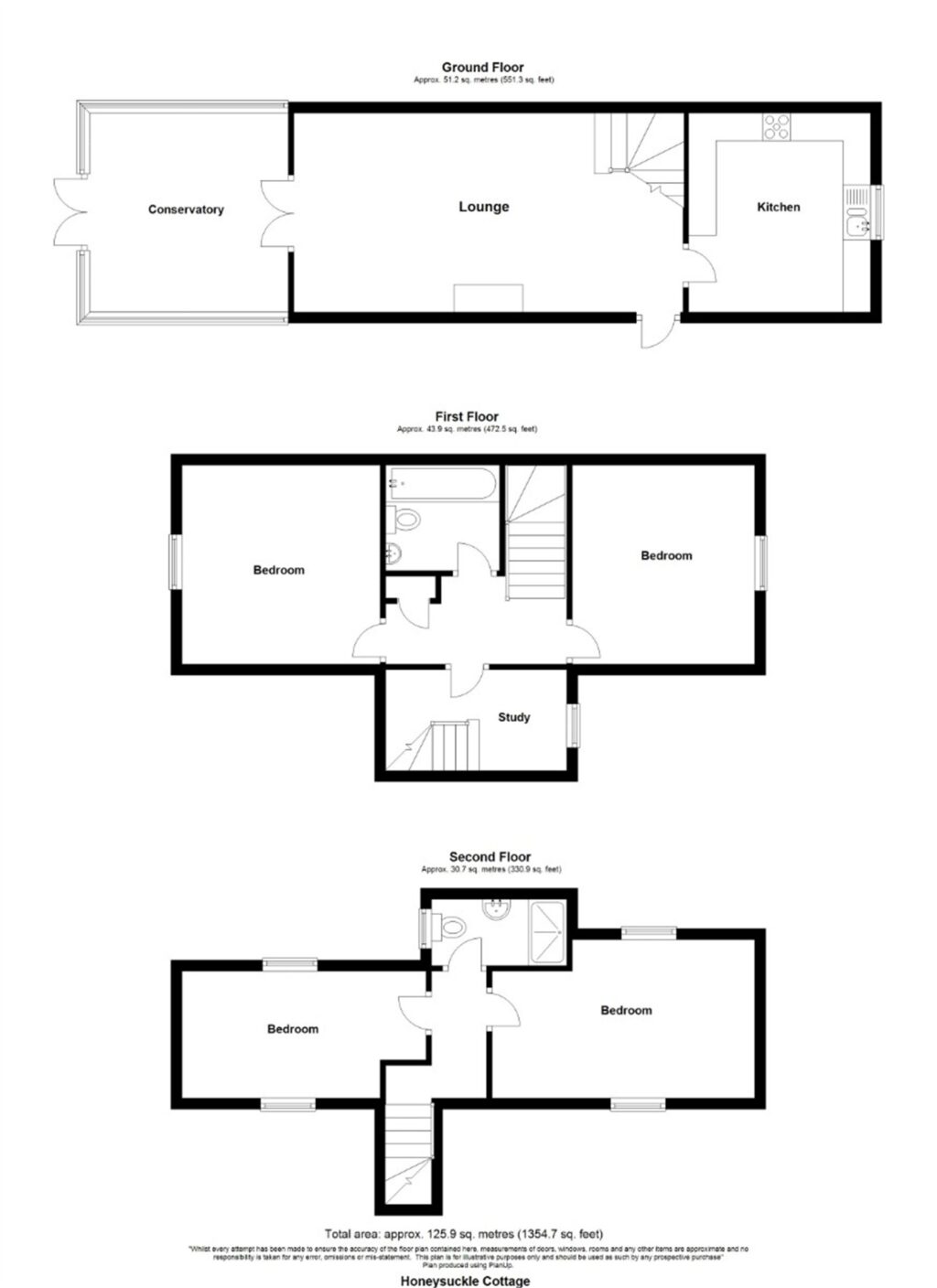
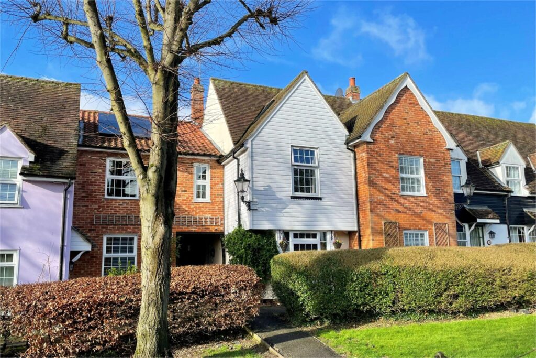
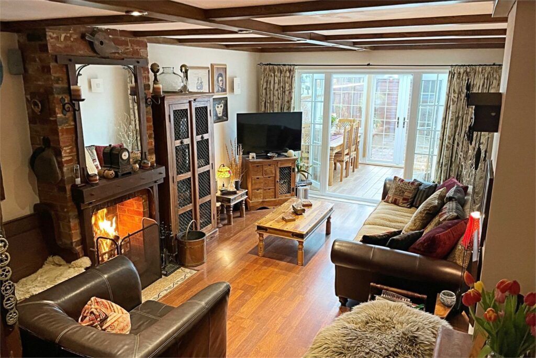
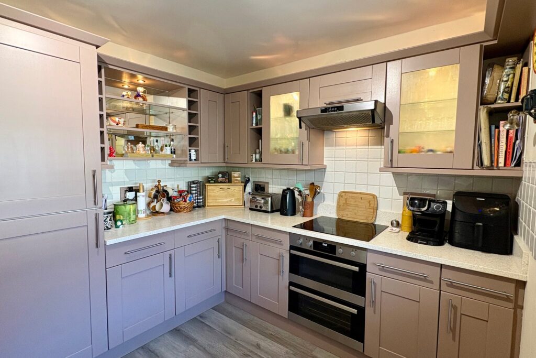
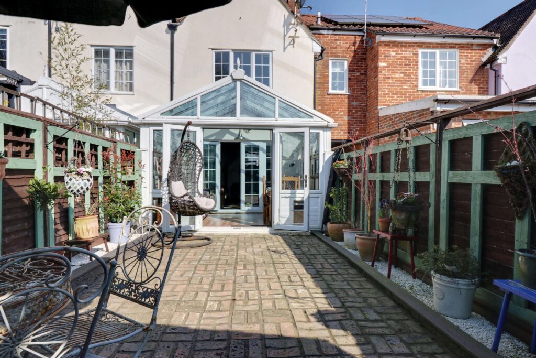

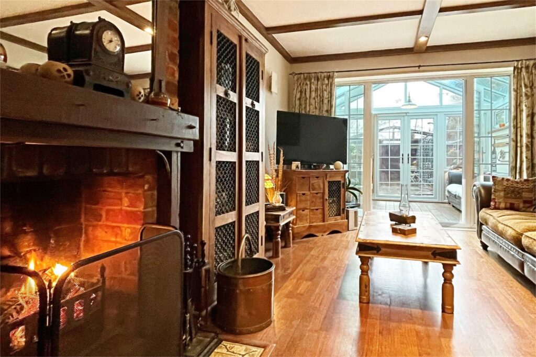
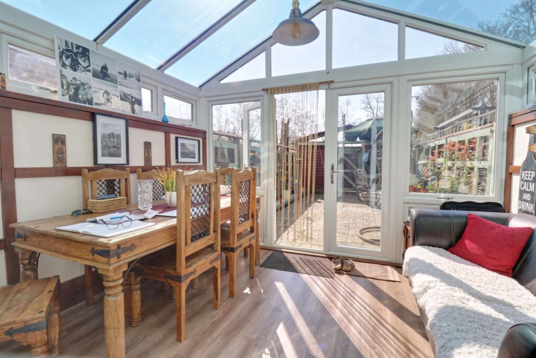
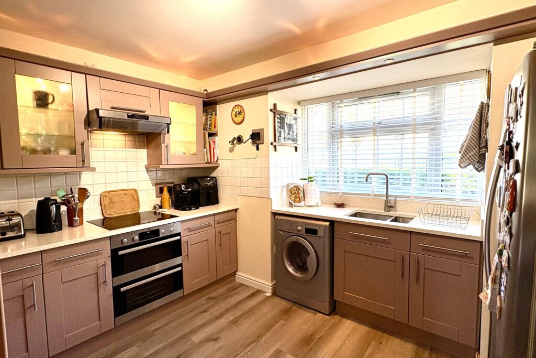
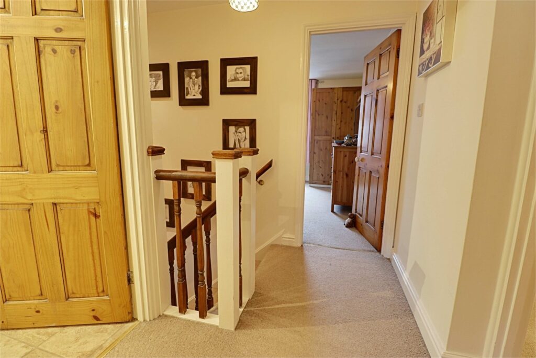
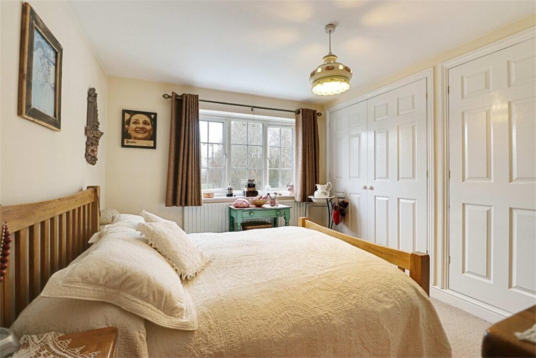
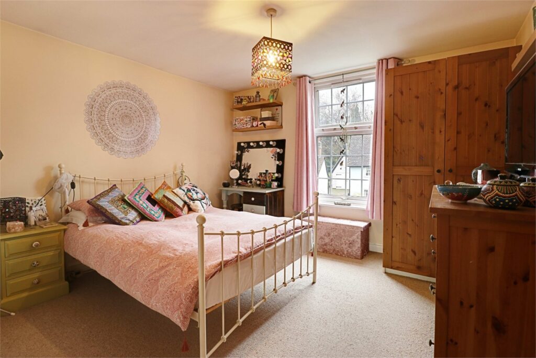
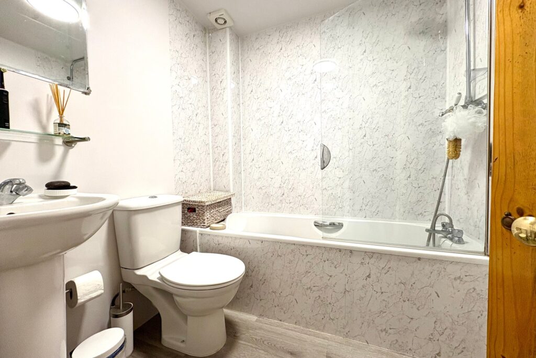
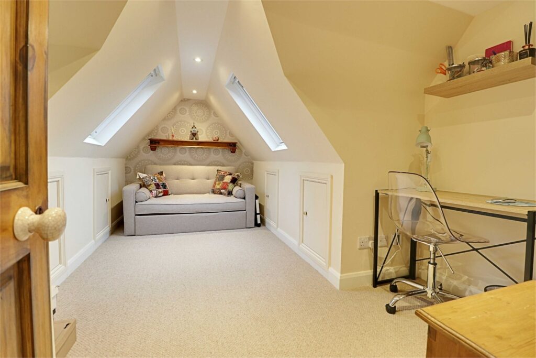
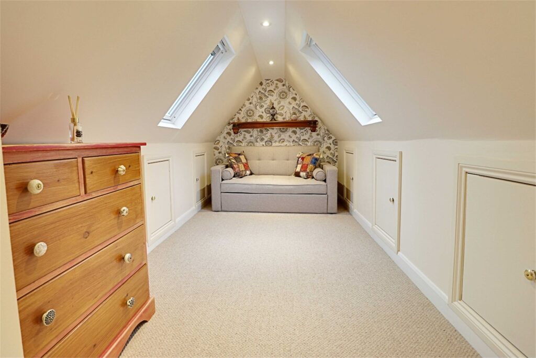

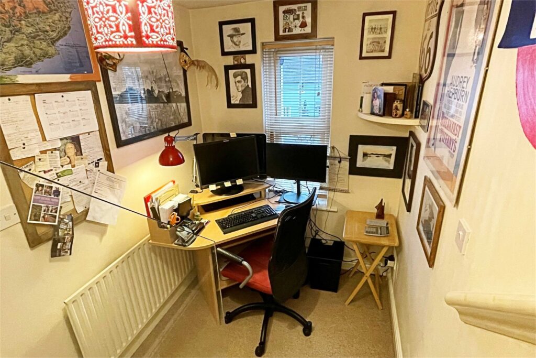
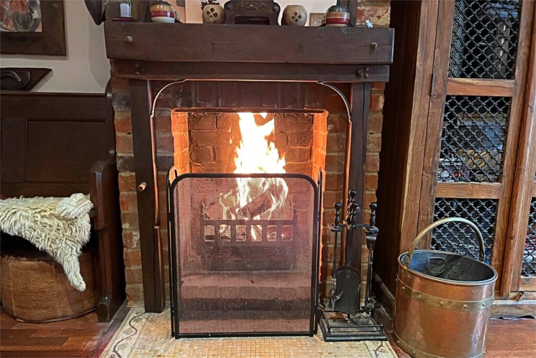
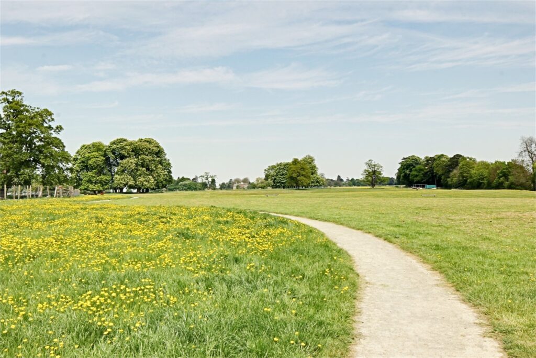
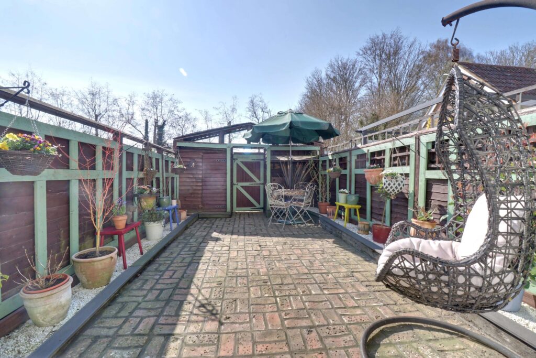
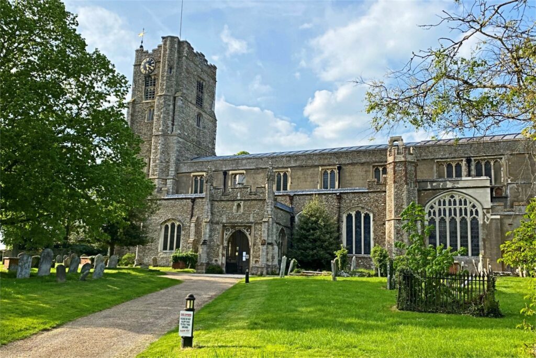

Lorem ipsum dolor sit amet, consectetuer adipiscing elit. Donec odio. Quisque volutpat mattis eros.
Lorem ipsum dolor sit amet, consectetuer adipiscing elit. Donec odio. Quisque volutpat mattis eros.
Lorem ipsum dolor sit amet, consectetuer adipiscing elit. Donec odio. Quisque volutpat mattis eros.