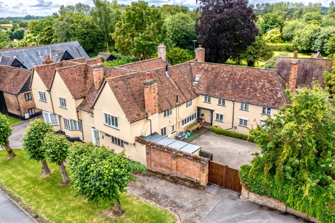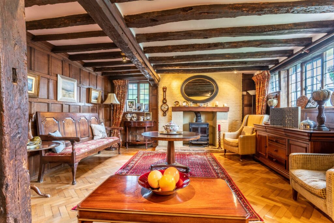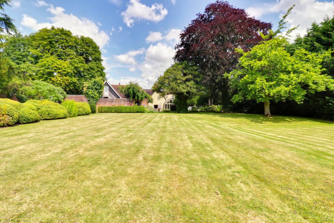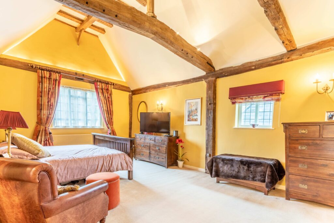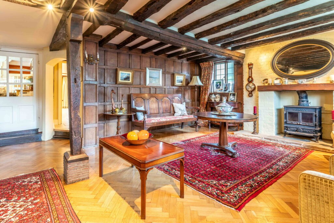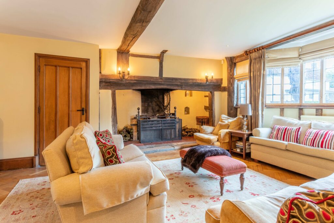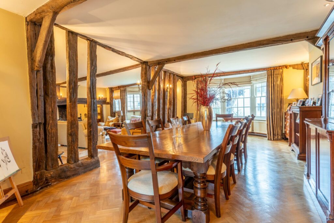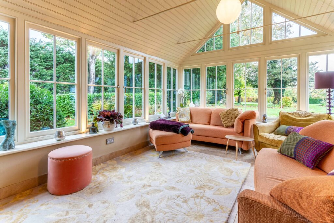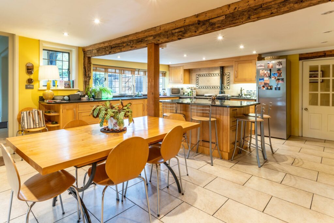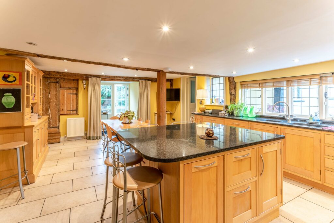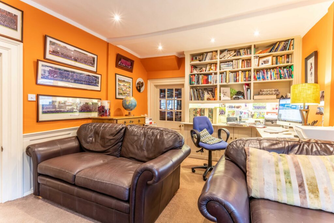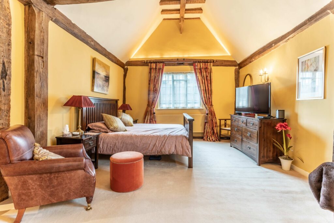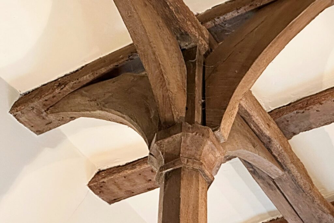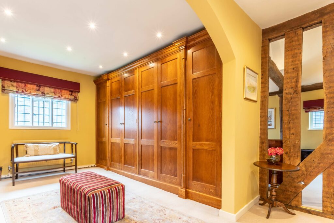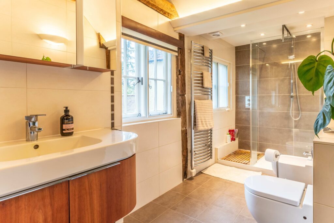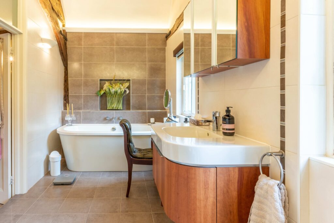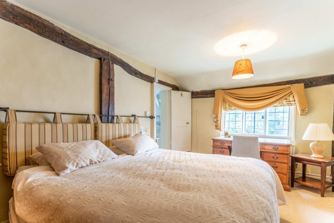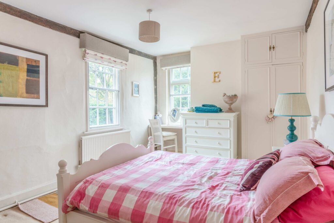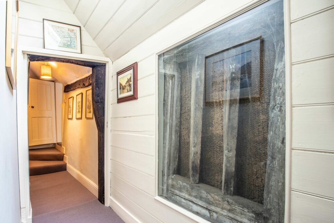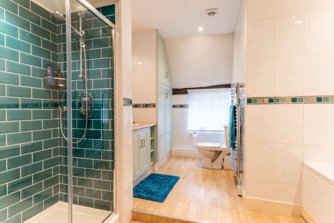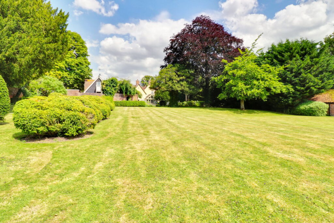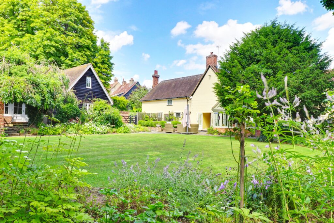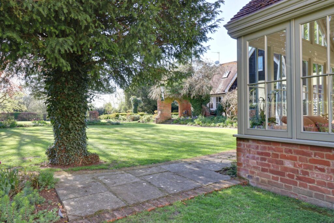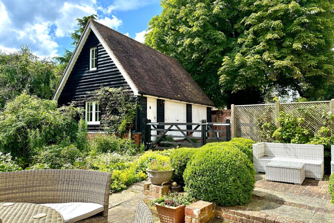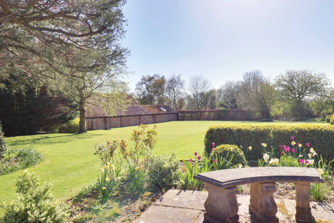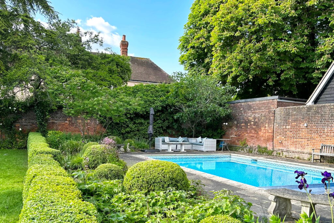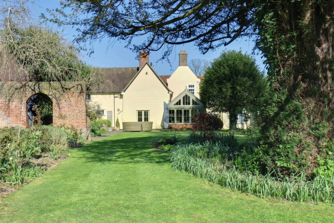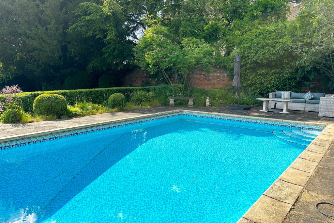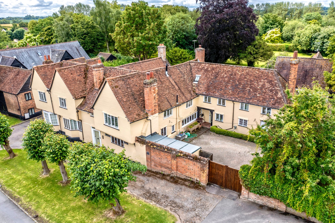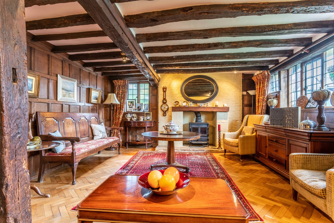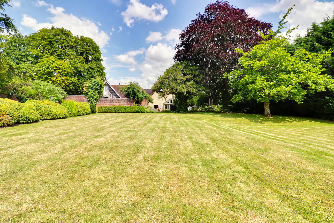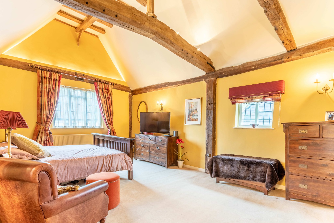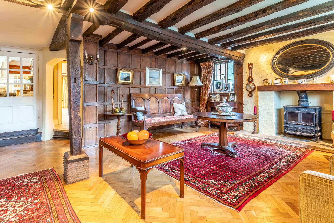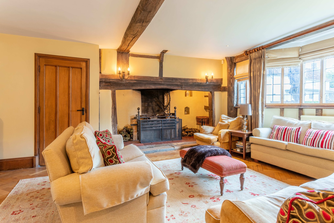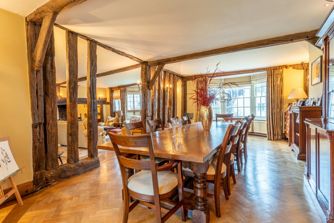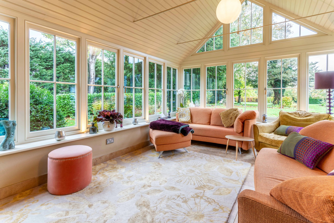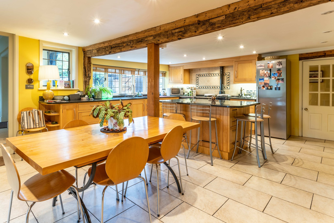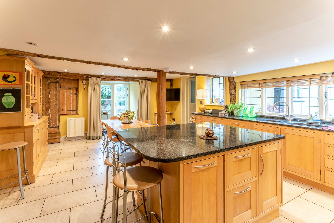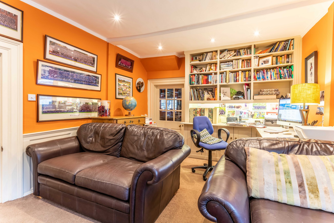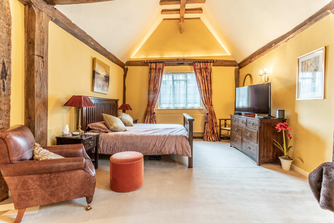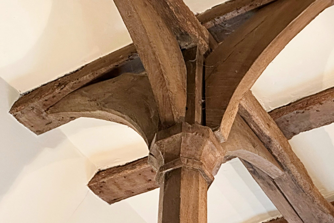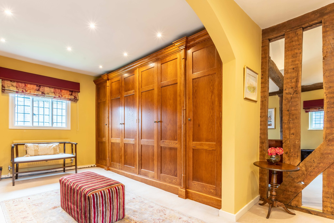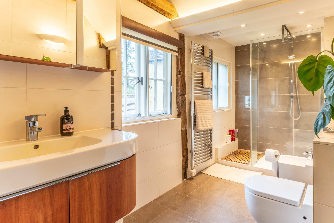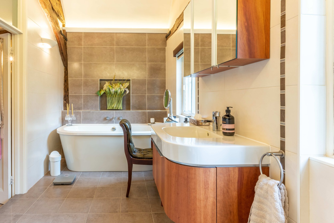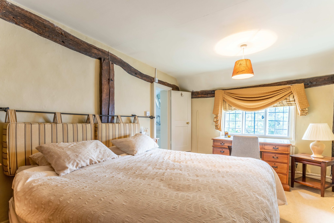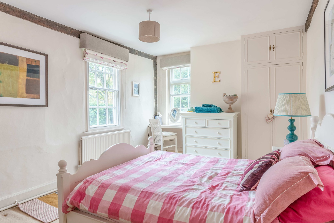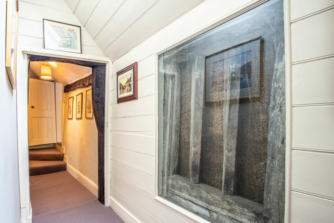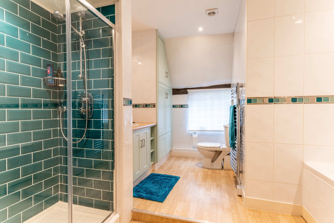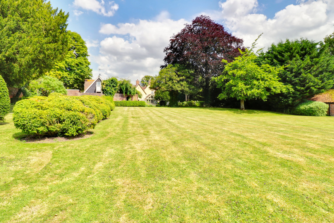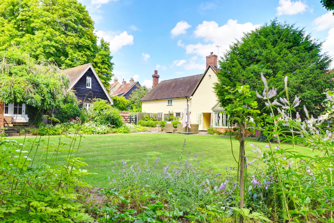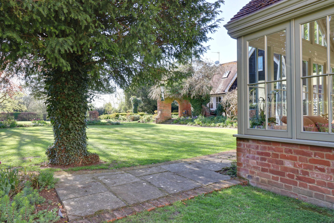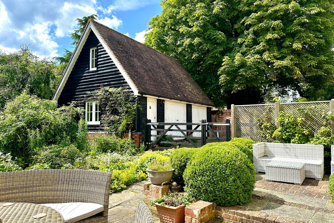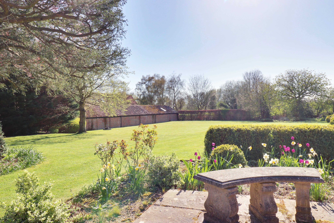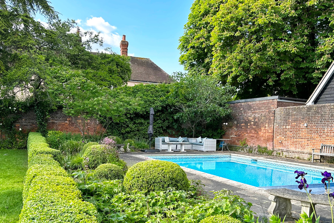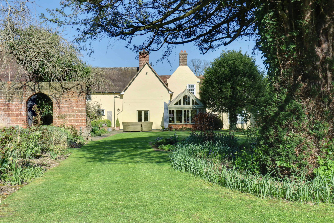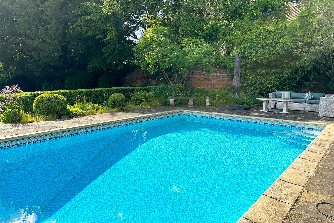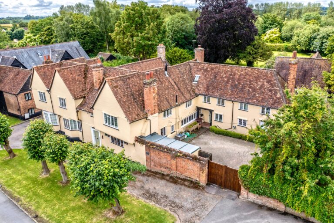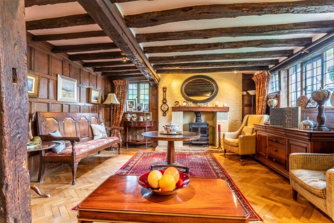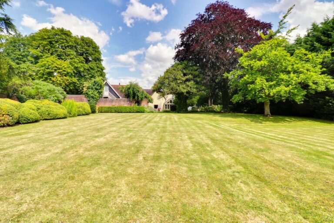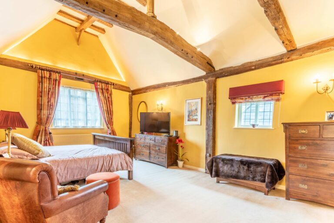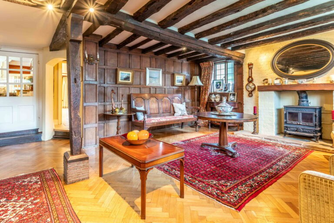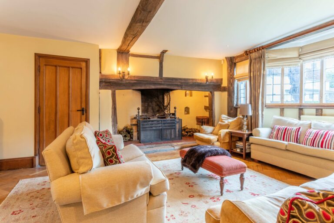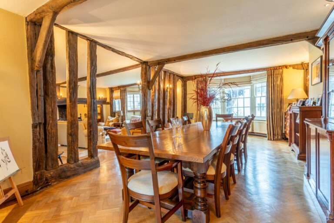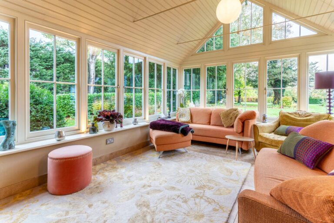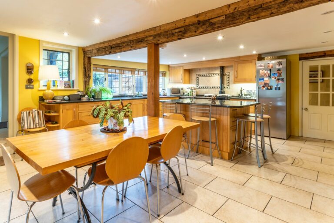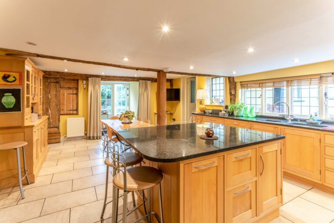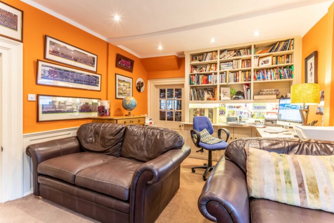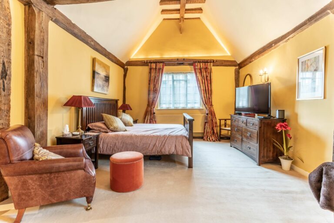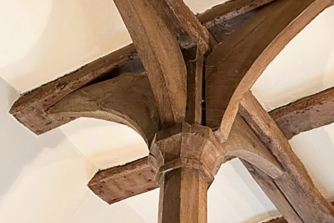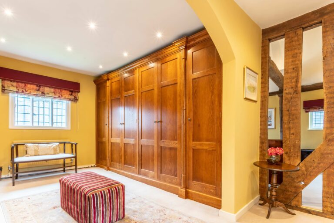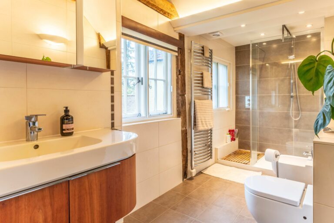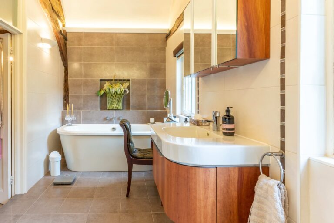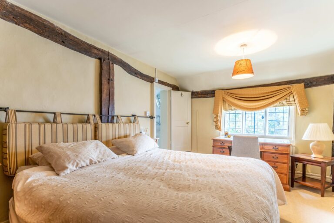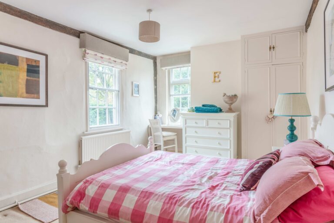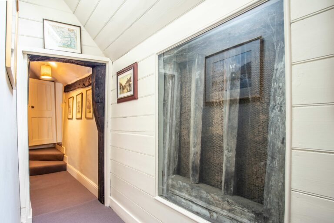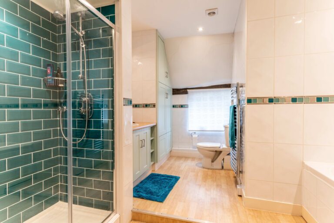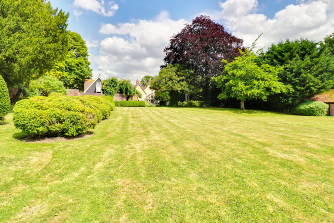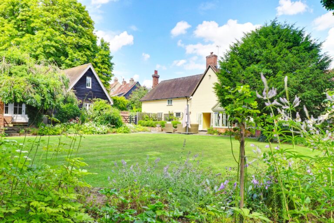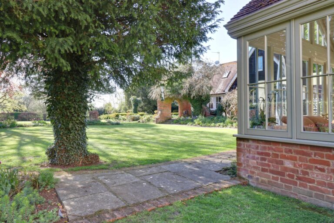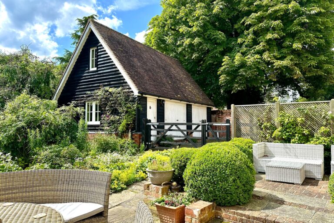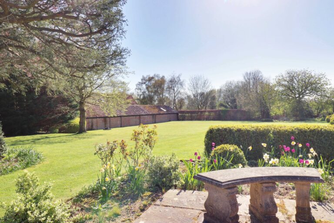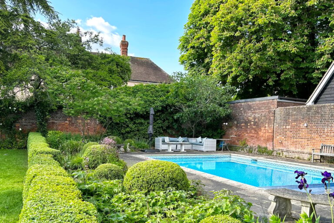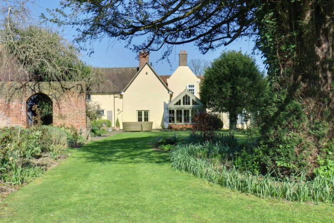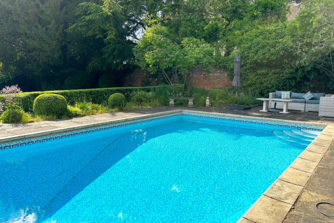#REF 26192079
£2,000,000
Cage End, Bishop’s Stortford
Key features
- Iconic Village House
- Heated Swimming Pool
- 2 Bedroom Detached Annexe
- Central Village Position
- 6 Bedrooms
- Just Under 1 Acre
Full property description
A historic village house (former Manor) occupying a prominent position in the heart of the historic village in the wonderful period setting of Cage End. Town Farm House has the benefits of six bedrooms, impressive reception hall, drawing room, dining room, garden room, study, large kitchen/breakfast room, utility, boot room, four bath/shower rooms, gas fired heating, beautiful period features with heavy structural oak work and paneling, fireplaces, vaulted ceilings and architecture through many periods, starting from the late 14th Century. Outside there is just under 1 acre of grounds with a southerly facing garden, detached two bedroom annexe, heated swimming pool and a gated courtyard.
Front Door
Heavy panelled door to:
Reception Hall
15' 1" x 13' 4" (4.60m x 4.06m) with heavy structural timbers, oak panelling, leaded windows on two aspects, log burning stove on a raised hearth, stairs rising to the first floor, herringbone flooring.
Downstairs Cloakroom
Comprising a concealed flush w.c., wash hand basin incorporated into a unit with drawers beneath and a worktop over, window to side.
Drawing Room
21' 4" x 14' 0" (6.50m x 4.27m) with a heavy structural division to the dining room, bay window to front, Inglenook fireplace with a raised Fired Earth hearth, herringbone flooring.
Butlers Alcove
11' 9" x 6' 1" (3.58m x 1.85m) with a window and door to garden, range of fitted cabinets.
Dining Room
30' 5" x 13' 3" (9.27m x 4.04m) with a bay window to front, bay window to rear incorporating window seat, radiator, herringbone flooring.
Study
20' 3" x 10' 10" (6.17m x 3.30m) with a sash bay window to side, brick fireplace, range of bespoke fitted shelves and units, fitted carpet, door through to:
Garden Room
17' 10" x 12' 4" (5.44m x 3.76m) with double opening doors to terrace, windows to garden, limestone flooring.
Kitchen/Breakfast Room
31' 6" x 16' 3" (9.60m x 4.95m) a simple panelled maple kitchen comprising an insert 1½ bowl stainless steel sink with mixer tap above and cupboard under, further range of matching base and eye level units, two oven gas Aga with a two oven electric Companion (in black) and a ceramic hob, rumbled tiled splashback, leaded windows to side courtyard, secondary staircase rising to the first floor landing, double opening doors to garden, tiled flooring.
Utility
14' 9" x 13' 2" (4.50m x 4.01m) with a china butler sink incorporating drainer with cupboard under, position and plumbing for washing machine and tumble dryer, tiled flooring.
Inner Lobby
With access to pantry and cloaks storage area.
Boot Room
13' 2" x 8' 8" (4.01m x 2.64m) with a door to front, leaded window to rear, fitted carpet.
First Floor Landing
With stairs rising to a half landing and rear landing beyond, large cupboard, fitted carpet.
Master Bedroom
Dressing Room Area
12’7 x 12’4 with oak fitted wardrobes to both sides, leaded window to front providing views to Cage End, dressing area, studwork division, steps up to:
Bedroom Area
20’8 x 12’8 with a vaulted ceiling, crown post dating back to the 14th Century, leaded windows on two aspects, fitted carpet.
En-Suite Bath/Shower Room
An attractive contemporary suite comprising a freestanding dual back bath with centrally located taps and pop-up waste, wash hand basin incorporated into a cupboard unit with mirrored units over, secondary glazed windows to rear, walk-in shower with fixed head and removable spring, low level concealed button flush floating w.c., floating bidet, fully tiled walls and flooring, part vaulted ceiling, heavy structural timbers.
Bedroom 2
20' 9" x 13' 4" (6.32m x 4.06m) with a window to front, heavy structural timbers, wardrobe cupboard, fitted carpet.
Bedroom 3
15' 11" x 9' 1" (4.85m x 2.77m) with a leaded window to courtyard, structural timbers, fitted carpet, door to:
En-Suite Shower Room
Comprising a corner fitted shower, wash hand basin insert to cupboard unit, button flush w.c., fully tiled walls and floor.
Bedroom 4
17' 0" x 11' 5" (5.18m x 3.48m) with sash windows on two aspects, fitted wardrobe cupboard, fitted carpet.
Rear Landing
With a fitted carpet, Velux window, a glazed display of the original Mullion window, large cupboard housing a lagged copper cylinder, stairs leading down to kitchen.
Bedroom 5
12' 0" x 15' 1" (3.66m x 4.60m) with a leaded window to courtyard, window to rear, fitted carpet.
Dressing Room
12' 0" x 6' 0" (3.66m x 1.83m) with a window to front, fitted carpet, door through to:
Bedroom 6
12' 0" x 8' 8" (3.66m x 2.64m) with a leaded window to courtyard, fitted carpet.
Family Bathroom
Comprising a dual backed bath with centrally located taps, fully tiled shower cubicle, wash hand basin insert to a cupboard unit, linen cupboard, leaded window to side, fully tiled walls and flooring.
Shower Room
Comprising a large walk-in shower with a fixed head and removable spring, wash hand basin insert to drawer unit, button flush w.c., skylight window, tiled splashback, tiled flooring.
Outside
As previously mentioned the property enjoys a beautiful, mature plot extending to approximately 0.85 acre. The garden itself is laid mainly to nurtured lawn with various mature trees, hedging and mixed beds. The garden is well screened to all sides and has a sunny, south westerly aspect, lighting, water and an irrigation system. Directly to the rear of the house is an extensive stone terrace.
Heated Swimming Pool
With a stone paved surround, screened by a soft red brick wall.
ANNEXE
Sitting Room
23' 6" x 16' 6" (7.16m x 5.03m) with stairs rising to the first floor, window to side, corner fitted kitchen comprising a single drainer sink unit, range of units, double opening garage doors to front, large glazed panels behind, tiled flooring, door through to:
Gym
14' 1" x 10' 10" (4.29m x 3.30m) with double doors giving easy access to swimming pool, windows on two aspects, tiled flooring.
Plant Room
Housing a gas fired boiler plus backwash filtration etc. for the pool and a Megaflo tank.
Cloakroom
With a low level flush w.c., wall mounted contemporary wash hand basin, tiled flooring.
Tiled Shower Cubicle
With tiled flooring, chrome heated radiator.
First Floor Bedroom
23' 3" x 12' 11" (7.09m x 3.94m) with a window to rear, fitted carpet, door through to:
En-Suite Shower Room
Comprising a tiled shower cubicle, button flush w.c., wash hand basin incorporated into a cupboard unit, bidet, Heritage Velux window, tiled flooring.
Bedroom 2
12' 10" x 7' 2" (3.91m x 2.18m) with a door giving access to a rear oak staircase providing wonderful views over the garden, Heritage Velux window, fitted carpet.
Courtyard
Approached by an electronically operated double opening gate, Hazelnut block paved drive which sweeps around to the rear and provides parking in front of the annexe. The drive also benefits from an electric car charging point, boiler house and is screened by a wonderful soft red brick wall.
Historic Note
Heritage Category Grade II*. Listed entry 1120907.
Services
All main services including gas, water and electricity.
Local Authority
Uttlesford Council
Band ‘H’
Interested in this property?
Why not speak to us about it? Our property experts can give you a hand with booking a viewing, making an offer or just talking about the details of the local area.
Have a property to sell?
Find out the value of your property and learn how to unlock more with a free valuation from your local experts. Then get ready to sell.
Book a valuationWhat's nearby?
Directions to this property
Print this page
Use one of our helpful calculators
Mortgage calculator
Stamp duty calculator
Mortgage calculator
Stamp duty calculator

