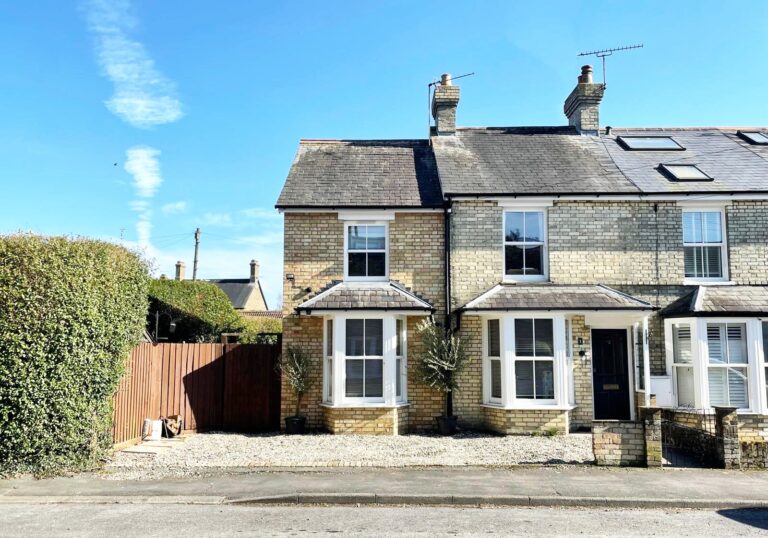
For Sale
#REF 28869015
£675,000
1 Sayesbury Road, Sawbridgeworth, Hertfordshire, CM21 0EB
- 3 Bedrooms
- 2 Bathrooms
- 2 Receptions
#REF 27991772
Cage End, Bishop’s Stortford
A delightful three double bedroom Grade II listed period cottage with a magnificent 120ft landscaped cottage garden. The property itself has been much improved and extended by the present owners with a magnificent kitchen/breakfast room, utility room, two good size reception rooms, spacious office, three double bedrooms, en-suite, many period features including fireplaces and structural timbers, gas fired heating, off-street parking, large garage and offered with no onward chain.
Covered Entrance
With a period panelled door leading to:
Entrance Area
With an exposed brick stack, insert coir matting, doors to dining room and sitting room.
Sitting Room
14' 4" x 13' 1" (4.37m x 3.99m) with a window to front, attractive rustic brick fireplace with a raised herringbone brick hearth, large storage cupboard, two column radiators, expose herringbone parquet flooring.
Dining Room
17' 7" x 13' 1" (5.36m x 3.99m) with a window to front, rustic brick fireplace with a cast iron stove with a raised herringbone brick hearth, door with stairs rising to the first floor landing, storage cupboard, exposed timbers, column radiator, wide plank oak flooring.
Study
11' 3" x 8' 8" (3.43m x 2.64m) with a window to rear, oak door giving access to courtyard parking area, column radiator, vaulted ceiling, fitted carpet.
Kitchen/Breakfast Room
18' 1" x 17' 2" (5.51m x 5.23m) a magnificent room with a bespoke kitchen comprising an inset butler sink with waste disposal, pair of period taps above and cupboard under, four oven Aga in red, integrated Miele dishwasher, large island incorporating breakfast bar seating, cup handles drawers, large unit incorporating pantry, larder store with granite cold shelf, full height refrigerator, all units are hand painted with a deep granite worktop, attractive Fired Earth brick flooring, double opening doors giving access to rear brick paved patio and garden beyond, oak timbers, column radiator.
Side Lobby
With a stable door giving access to parking area, column radiator.
Utility Room
With complementary units to the kitchen in a dark grey, inset Franke sink unit with cupboard under, further range of cupboard, stacking position for washer and dryer, integrated wine fridge, integrated microwave, deep granite worktops, window to rear, Fired Earth brick flooring.
Cloakroom
An attractive suite comprising a low level flush w.c., wash hand basin sitting on a granite stand with drawers under and mixer tap above, cupboard housing a Vaillant boiler supplying domestic hot water and heating via radiators where mentioned, water softener, window to rear, brick Fired Earth flooring.
First Floor Half Galleried Landing
With access to loft space, fitted carpet.
Bedroom 1
14' 3" x 13' 9" (4.34m x 4.19m) with windows to front and rear, column radiator, fitted cupboard with hanging space, exposed timbers, fitted carpet.
Bedroom 2 (Guest Suite)
15' 2" x 13' 9" (4.62m x 4.19m) with a window to rear providing views over the garden, column radiator, wide plank oak flooring, exposed timbers.
En-Suite Shower Room
A high quality suite comprising a large walk-in shower with a period style fixed head shower with removable spring, fully tiled with a shelf, high flush w.c., pedestal wash hand basin, wall mounted cabinet, wide plank oak flooring.
Bedroom 3
15' 1" x 7' 10" (4.60m x 2.39m) with a window to front, column radiator, cupboard with hanging rail, fitted carpet.
Bathroom
An attractive suite comprising a stainless steel sink with mixer tap above, cupboards and drawers under, granite worktop, ball and claw footed bath with over bath period style shower with a removable spring, flush w.c., chrome heated towel rail incorporating column radiator, window to rear providing views over the garden, wide plank oak flooring.
Outside
The Rear
The property enjoys a delightful cottage garden which extends to approximately 120ft. Directly to the rear of the property is a brick laid entertaining terrace with a gate giving access to the parking area and steps up to a raised patio and a brick well. This area is wonderfully screened for privacy. The garden itself is laid mainly to lawn with traditional cottage garden brick edged beds and is well screened on all sides. There is outside water and lighting.
Parking
The property enjoys off-street parking for up to 3 vehicles on a brick laid drive, approached via a five bar gate from Cage End.
Large Garage
With double opening doors, light and power, side pedestrian access, staircase giving access to a large storage room over with a window to rear.
Local Authority
Uttlesford Council
Band ‘G’
Why not speak to us about it? Our property experts can give you a hand with booking a viewing, making an offer or just talking about the details of the local area.
Find out the value of your property and learn how to unlock more with a free valuation from your local experts. Then get ready to sell.
Book a valuation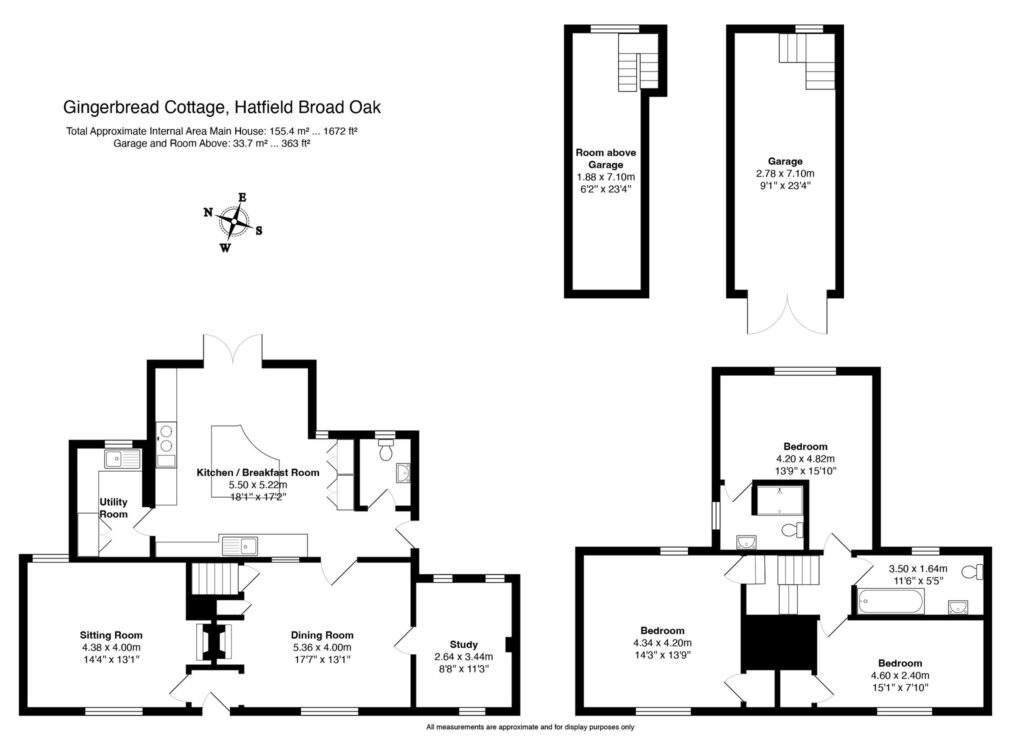
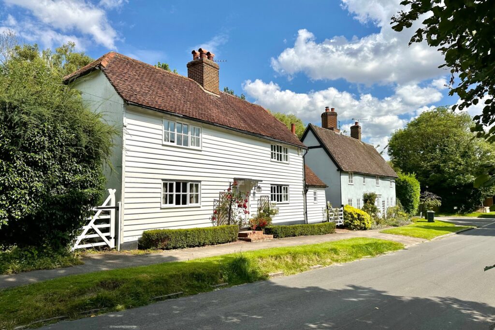
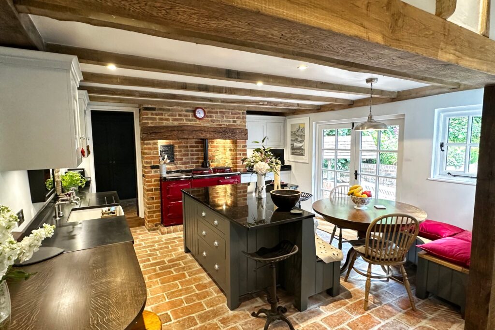
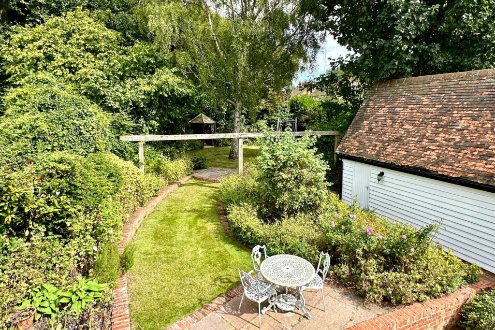
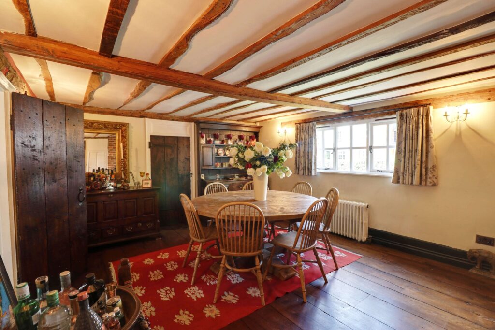
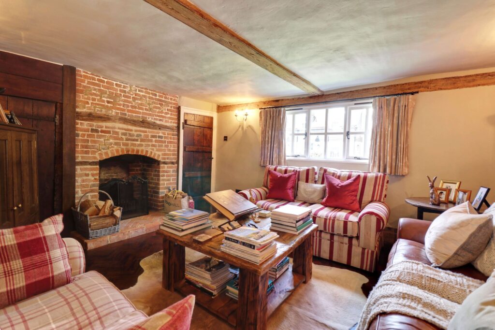
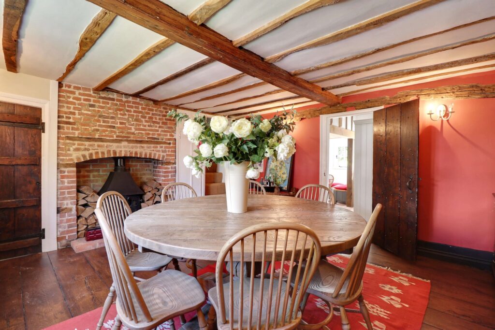
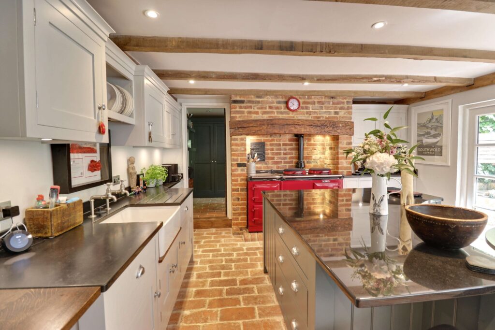
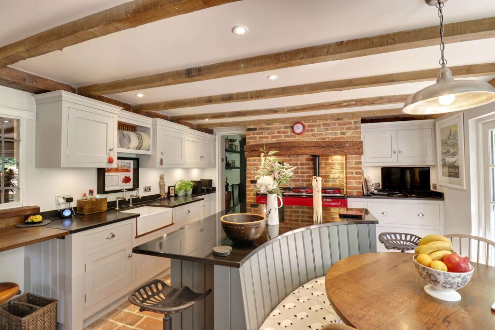
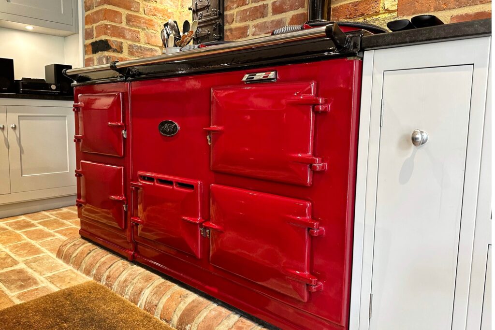
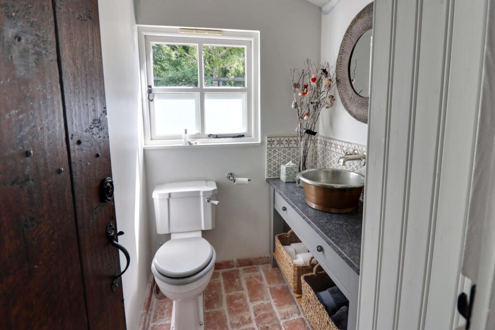
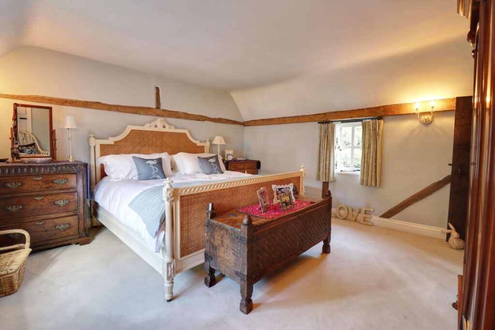
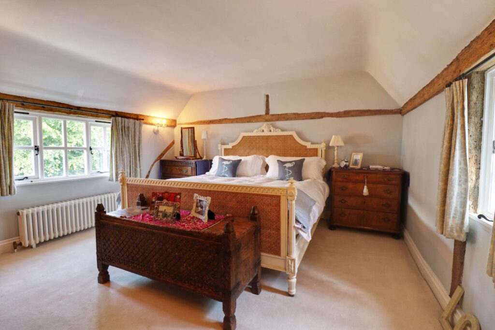
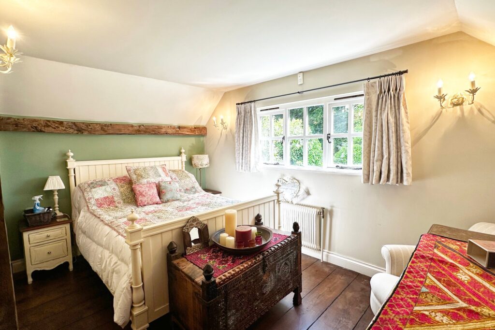
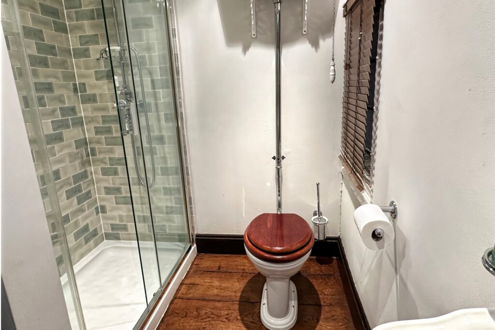
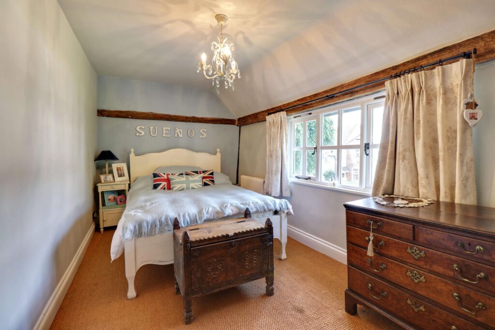
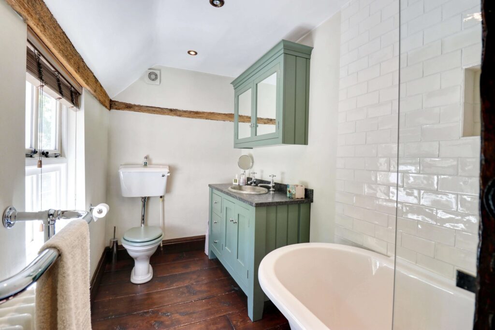
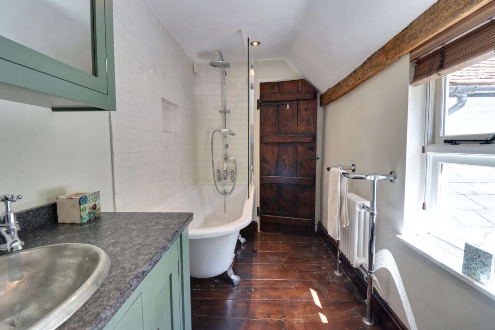
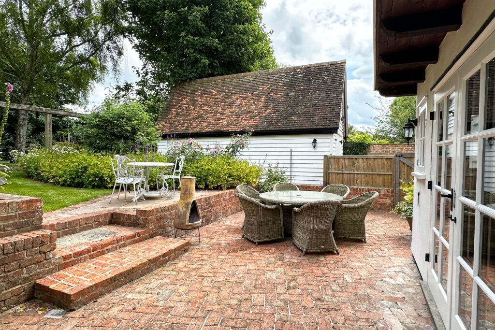
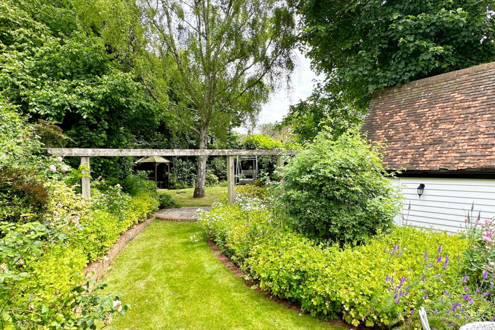
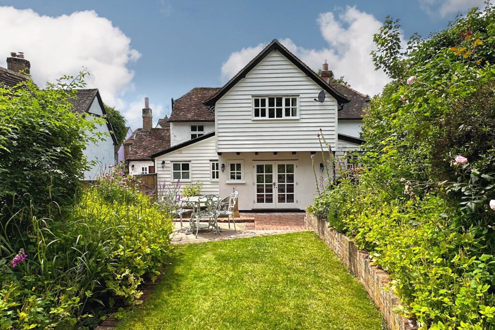
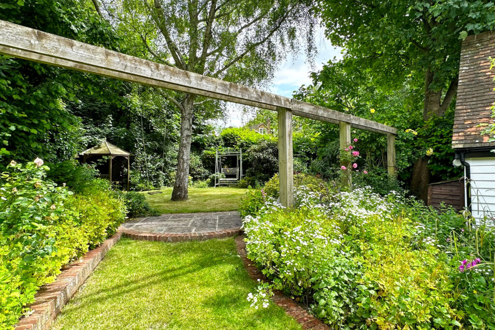
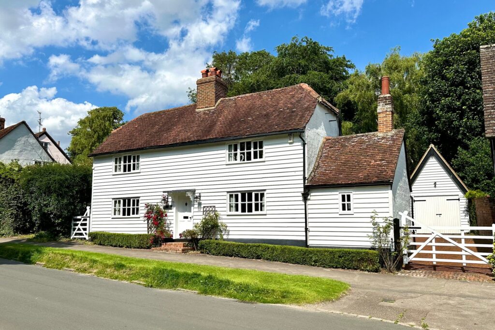
Lorem ipsum dolor sit amet, consectetuer adipiscing elit. Donec odio. Quisque volutpat mattis eros.
Lorem ipsum dolor sit amet, consectetuer adipiscing elit. Donec odio. Quisque volutpat mattis eros.
Lorem ipsum dolor sit amet, consectetuer adipiscing elit. Donec odio. Quisque volutpat mattis eros.