
For Sale
#REF 28767807
£375,000
Flat 2, The Feathers Knight Street, Hertfordshire, SAWBRIDGEWORTH, CM21 9AX
- 2 Bedrooms
- 1 Bathrooms
- 2 Receptions
#REF 28155678
Cage End, Bishop’s Stortford
A two bedroom, Grade II listed period cottage situated in the highly regarded Cage End in a wonderful period setting. The property itself is offered with vacant possession and enjoys a good size sitting room, two bedrooms to the first floor, ground floor shower room, paved courtyard garden, gas fired heating, fireplace and period features. Early viewing is recommended.
Front Door
Timber door to:
Entrance Lobby
With a leaded glazed window to side, wall mounted Worcester gas boiler supplying domestic hot water and heating via radiators where mentioned, timber floor.
Sitting Room
14' 2" x 13' 1" (4.32m x 3.99m) with an attractive fireplace, structural timbers, two leaded windows to front, cupboard housing meters and RCD board, storage/airing cupboard housing a lagged copper cylinder with immersion heater fitted, understairs storage cupboard, double and single radiators, stripped pine timber floor, door giving access to staircase to the first floor.
Inner Lobby
With a door to:
Kitchen
7' 2" x 6' 8" (2.18m x 2.03m) with a window to side, single bowl, single drainer sink unit, base and eye level units, timber worktops, insert four ring Zanussi hob with oven under, space for washing machine, tiled splashback, tiled flooring.
Shower Room
Comprising a walk-in shower, pedestal wash hand basin, flush w.c., double radiator, tiled flooring.
First Floor Half Galleried Landing
With a leaded window to front, fitted carpet, access to loft space.
Bedroom 1
14' 6" x 8' 1" (4.42m x 2.46m) with a leaded window to side, single radiator, brick fireplace, exposed studwork, fitted carpet.
Bedroom 2
8' 10" x 5' 9" (2.69m x 1.75m) with a window to front, structural timbers, double radiator, fitted carpet.
Outside
The Rear
The property enjoys a small paved courtyard garden which is well screened by mature hedging and close boarded fencing.
The Front
The front is approached by a picket gate with steps up to the front door.
Parking
On street parking.
Local Authority
East Herts District Council
Band ‘E’
Why not speak to us about it? Our property experts can give you a hand with booking a viewing, making an offer or just talking about the details of the local area.
Find out the value of your property and learn how to unlock more with a free valuation from your local experts. Then get ready to sell.
Book a valuation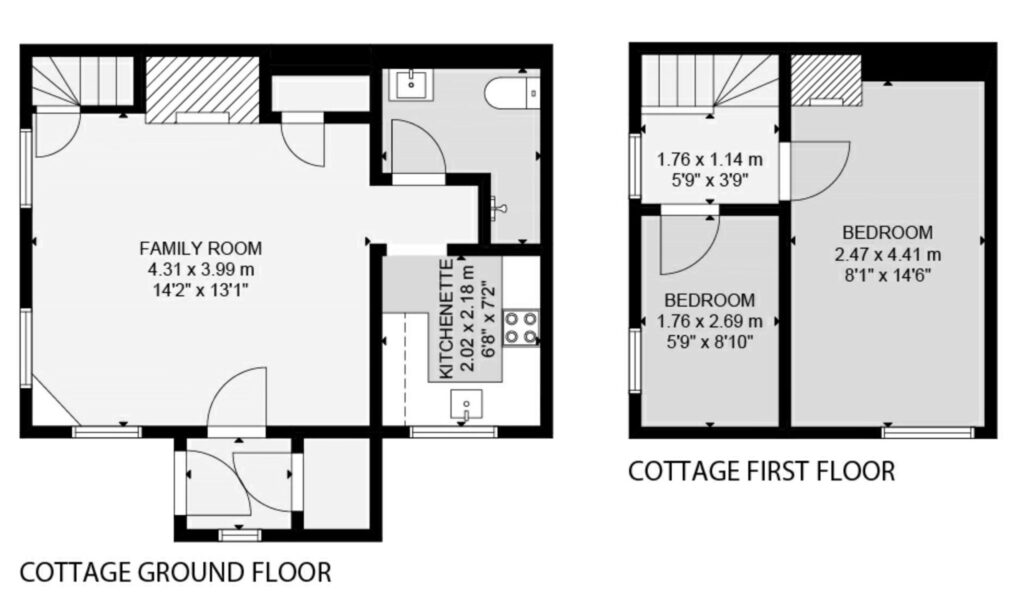
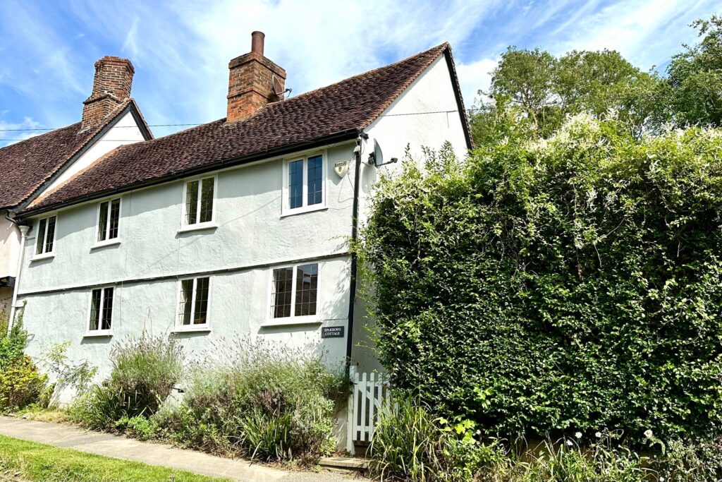
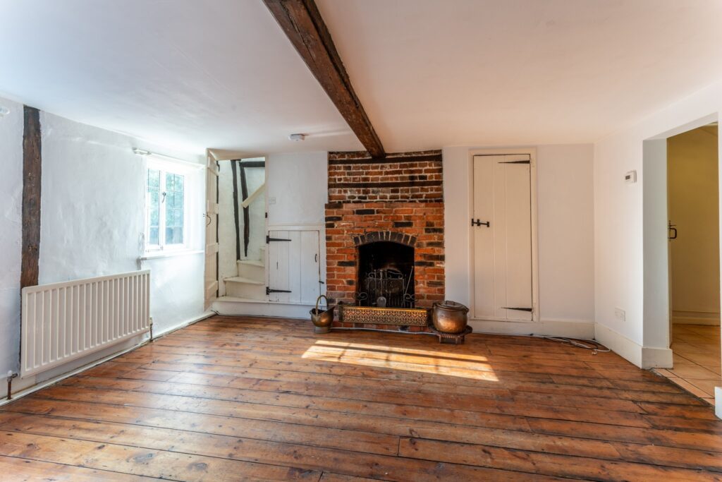
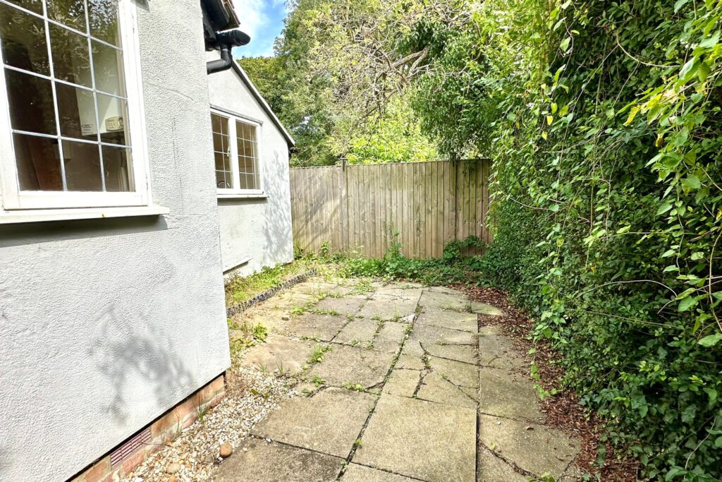
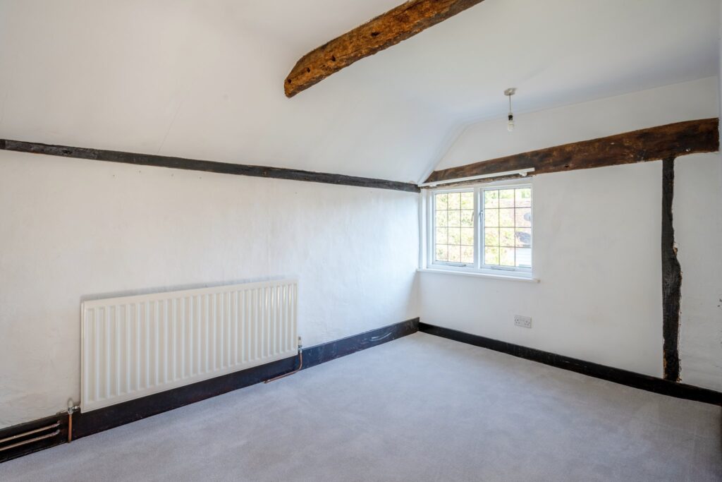
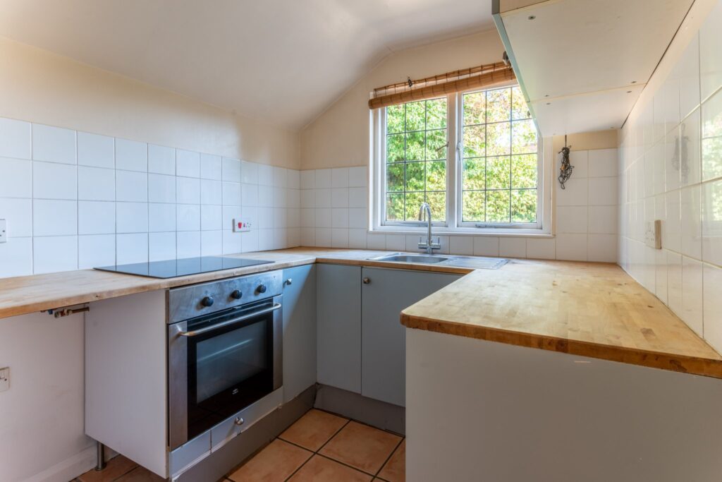
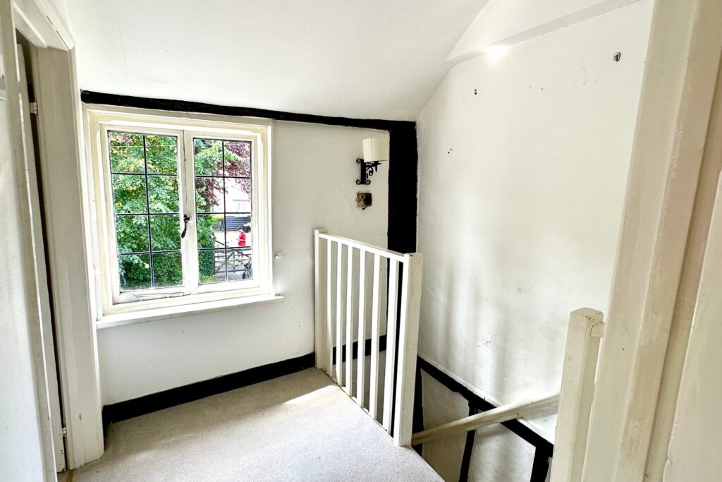
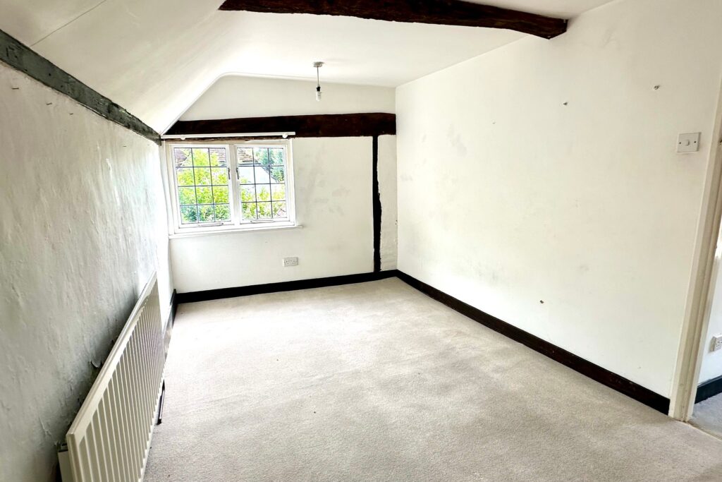
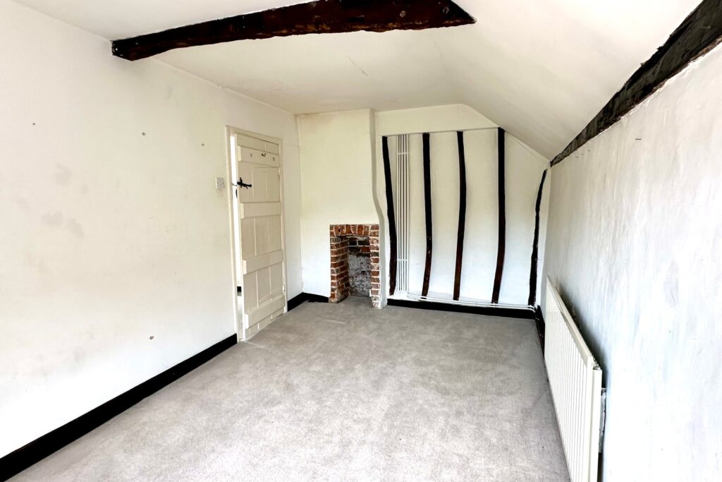
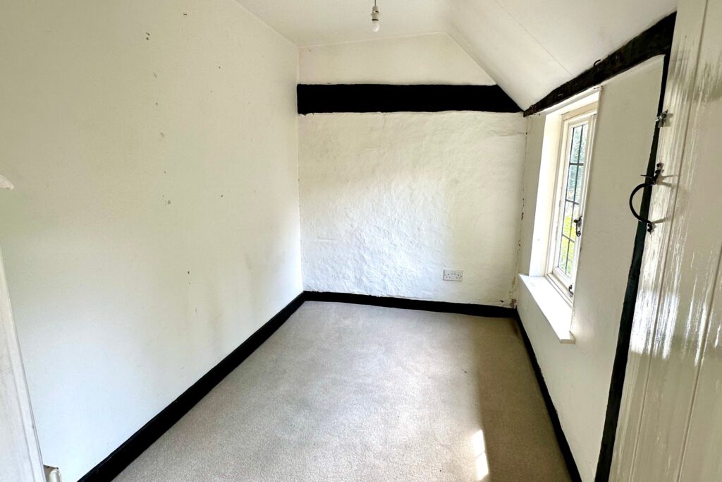
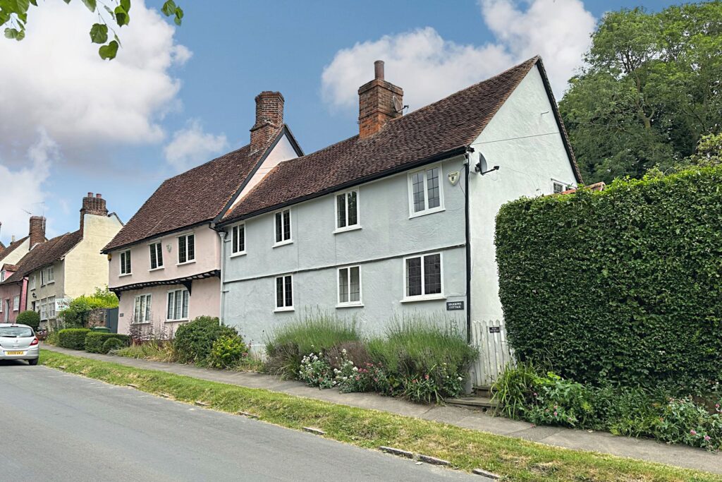
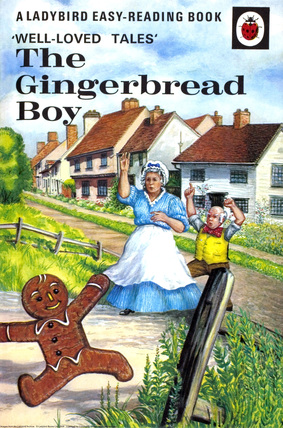
Lorem ipsum dolor sit amet, consectetuer adipiscing elit. Donec odio. Quisque volutpat mattis eros.
Lorem ipsum dolor sit amet, consectetuer adipiscing elit. Donec odio. Quisque volutpat mattis eros.
Lorem ipsum dolor sit amet, consectetuer adipiscing elit. Donec odio. Quisque volutpat mattis eros.