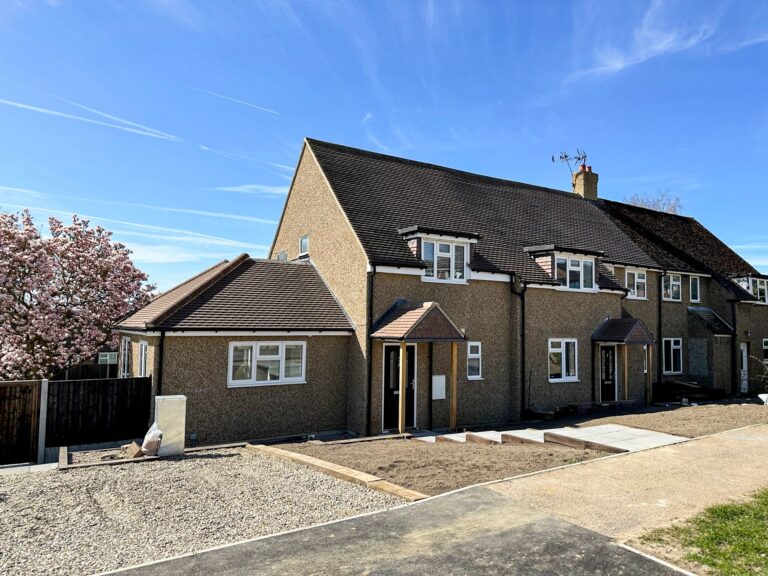
Under Offer
#REF 28898453
£429,950
7a Roseley Cottages, Eastwick, Harlow, Hertfordshire, CM20 2QU
- 2 Bedrooms
- 1 Bathrooms
- 1 Receptions
#REF 24646484
Burton End, Stansted
Entrance
Front Door
Steps down from a street gate to a paved enclosed court yard with an oak door with a central observation window into:
Kitchen/Dining Room
Kitchen Area
13' 10" x 10' 2" (4.22m x 3.10m) with a double bowl china sink with a mixer tap above and cupboard under, further range of matching base units, pan drawers, vegetable baskets, deep granite worktops, windows on two aspects, slot-in oven, extractor, tiled splashbacks, integrated fridge, integrated dishwasher, limestone effect ceramic tiled flooring, heavy oak timbers, through to:
Dining Area
11' x 8' (3.35m x 2.44m) with a window to front aspect, door to inner hallway, understairs storage. This room could easily be divided to create a ground floor bedroom 3, if required.
Inner Hallway
With a double radiator, stairs rising to the first floor, door through to:
Utlity/Boot Room
With a door giving access to side parking area, fitted granite worktops with a tiled splashback, insert stainless steel bowl with mixer tap above and cupboard under, adjacent drawers, position and plumbing for washing machine and tumble dryer, space for a all fridge/freezer, double radiator, tiled flooring.
Sitting Room
13' 10" x 12' 10" (4.22m x 3.91m) with a large window to side, further windows to rear aspect, double opening doors giving access to garden, cast iron log burning stove insert to an attractive rustic brick fireplace with bressumer and raised stone hearth, double radiator, tiled flooring.
Ground Floor Bedroom 2
10' x 8' 6" (3.05m x 2.59m) with a window to rear, double radiator, tiled flooring, access to loft space, door through to:
En-Suite Shower Room
Comprising a double tray shower with a fixed head and removable spring, contemporary wash hand basin with mixer tap and pop-up waste insert into a double cupboard unit, button flush w.c., chrome heated towel rail, tiled flooring, opaque window.
Ground Floor Bath/Shower Room
A modern white suite comprising a shower bath with over bath electronically heated shower, mixer tap and pop-up waste, pedestal wash hand basin with pop-up waste and mixer tap, button flush w.c., chrome heated towel rail, window to side, tiled flooring.
First Floor Landing
Dressing Room
With a window to side, built-in wardrobe cupboards, small dresser unit, double radiator, fitted carpet.
First Floor Bedroom
10' 10" x 10' 6" (3.30m x 3.20m) with a range of fitted cupboards, window to side, double radiator, full width range of fitted drawers and cupboards, fitted carpet.
Outside
The Rear
The property enjoys a delightful rear garden which is approximately 50ft in length and a similar width at its widest point. The garden is mainly laid to grass with paved patio areas, well stocked with mature shrubs and close boarded fencing. There is a small enclosure with a timber constructed former stable/store, divided into two areas and this would make an ideal home office if converted and if required. The is also an oil storage tank, outside oil boiler which was commissioned approximately 6 years ago along with the upgrade of radiators and heating etc. There is outside power points, lighting and to the side of the property there is a drive approached by double opening gates providing parking for at least two vehicles.
The Front
To the front of the property is a paved courtyard with lighting, power and rear pedestrian access.
Agents Note
The property has a sewage treatment system and is heating by oil.
Local Authority
Uttlesford Council
Band ‘D’
Why not speak to us about it? Our property experts can give you a hand with booking a viewing, making an offer or just talking about the details of the local area.
Find out the value of your property and learn how to unlock more with a free valuation from your local experts. Then get ready to sell.
Book a valuation














Lorem ipsum dolor sit amet, consectetuer adipiscing elit. Donec odio. Quisque volutpat mattis eros.
Lorem ipsum dolor sit amet, consectetuer adipiscing elit. Donec odio. Quisque volutpat mattis eros.
Lorem ipsum dolor sit amet, consectetuer adipiscing elit. Donec odio. Quisque volutpat mattis eros.