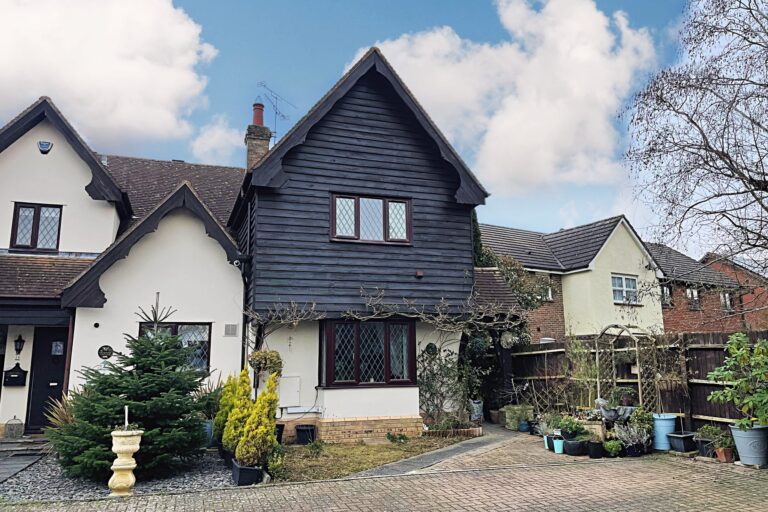
For Sale
#REF 28631511
£475,000
7b Beehive Court, Hatfield Heath, Bishop's Stortford, Essex, CM22 7EU
- 3 Bedrooms
- 2 Bathrooms
- 1 Receptions
#REF 28174115
Burnside, Sawbridgeworth
This wonderfully presented & extended three bedroom property with a magnificent open plan kitchen/dining room offers excellent family accommodation and is located just a short walk from the town centre, schools and mainline train station. The property provides a sitting room, extended open plan kitchen/dining room, three bedrooms and a bathroom. Outside there is a landscaped 30ft garden and a single en-bloc garage to the rear.
Front Door
Sliding double glazed door leading through into:
Entrance Porch
With wooden laminate flooring and spotlighting to ceiling, part glazed door giving access into:
Sitting Room
15' 4" x 14' 10" (4.67m x 4.52m) with a double glazed window to front, oak flooring, carpeted staircase rising to the first floor landing, 2 radiators including one contemporary radiator to wall, spotlighting, understairs storage cupboard, cupboard housing consumer unit and meter boxes, area suitable for hanging coats and shoes etc.
Impressive Open Plan Kitchen/Dining Room
21' 6" x 14' 2" (6.55m x 4.32m) a spacious room with matching base and eye level units, rolled edge worktop over, single bowl, single drainer sink with monobloc tap, four ring gas hob with a double oven and grill beneath, extractor hood and light above, recess for American style fridge/freezer, recess and plumbing for both washing machine and dishwasher, island unit with worktop over and cupboards and drawers beneath, area suitable for a breakfast bar, spotlighting to ceiling, complementary tiled surrounds, contemporary radiator, air conditioning, double glazed French doors to garden, spotlighting, oak flooring.
Carpeted First Floor Landing
With spotlighting to ceiling, access to loft space, dimmer switch to wall.
Bedroom 1
14' 6" x 9' 2" (4.42m x 2.79m) with a double glazed window to front providing views over the green, radiator, wooden laminate flooring, spotlighting to ceiling, dimmer switch to wall.
Bedroom 2
9' 4" x 9' 4" (2.84m x 2.84m) (measured to built-in wardrobes) with a double glazed window to rear, radiator, wooden laminate flooring, built-in wardrobes, spotlighting to ceiling.
Bedroom 3 (currently being used as a dressing room)
11' 4" x 4' 2" (3.45m x 1.27m) (measured to wardrobe) 11’4 x 6 (measured to wall) with a double glazed window to front overlooking the green, laminate flooring, radiator, built-in wardrobes, additional storage/airing cupboard.
Modern Bathroom
Comprising a panel enclosed bath with hot and cold taps, thermostatically controlled shower with a rain head shower and additional shower attachment, wash hand basin set into vanity unit, cistern enclosed flush w.c., part tiled walls, heated towel rail, spotlighting, extractor fan, opaque double glazed window to rear, mirrored cabinet to wall, tiled flooring.
Outside
The Rear
A landscaped rear garden which measures approximately 30ft in length. The garden is enclosed by fencing to all sides and rear and benefits from elevated sleeper retained flower beds to the side and rear. The garden is predominantly decked, providing an excellent entertainment area, with a mains powered outdoor sensor light, ideal for a table and chairs. To the far end of the garden there is a locked gate giving access to the en-bloc garage.
En-Bloc Garage
With an up and over door. Additional communal bay parking is also available at both ends of the green to the front of the property.
Local Authority
East Herts District Council
Band ‘D’
Why not speak to us about it? Our property experts can give you a hand with booking a viewing, making an offer or just talking about the details of the local area.
Find out the value of your property and learn how to unlock more with a free valuation from your local experts. Then get ready to sell.
Book a valuation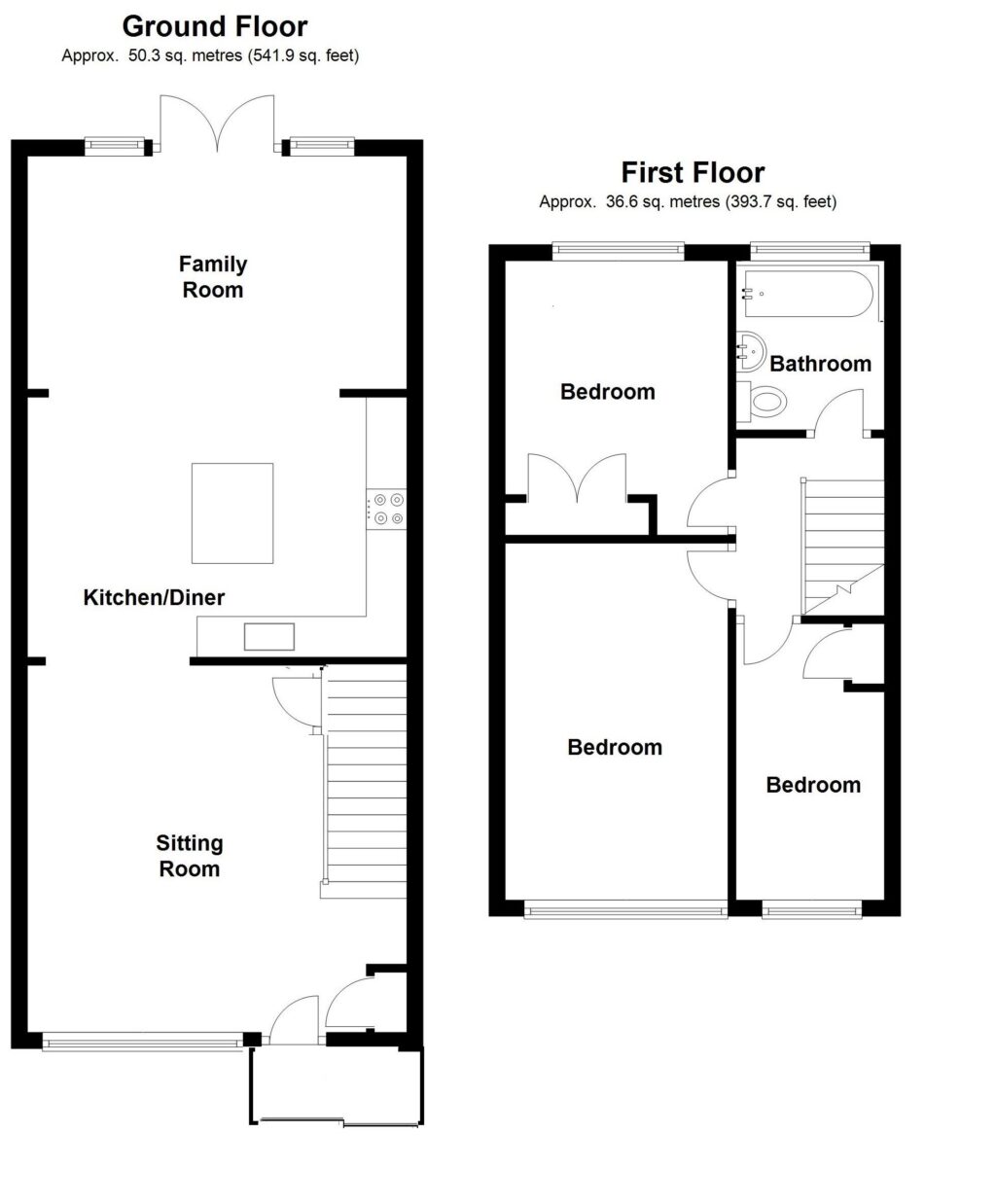
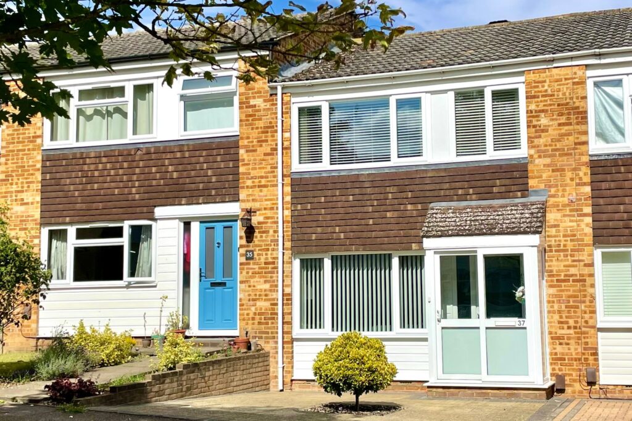
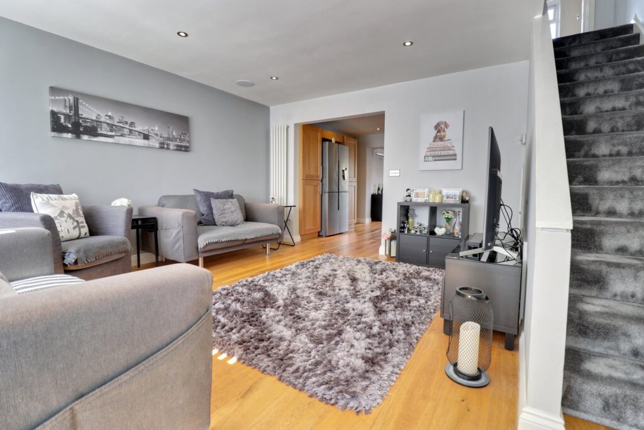
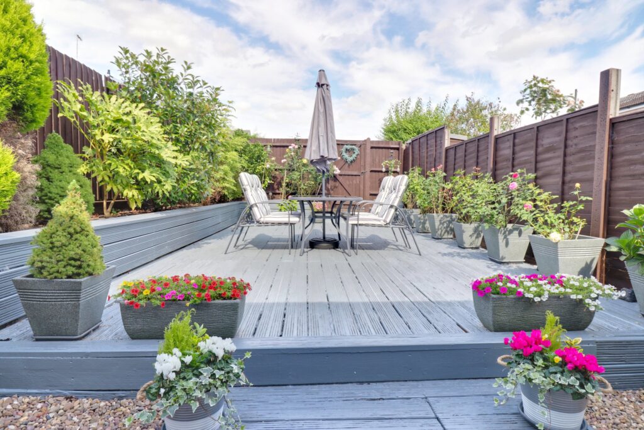
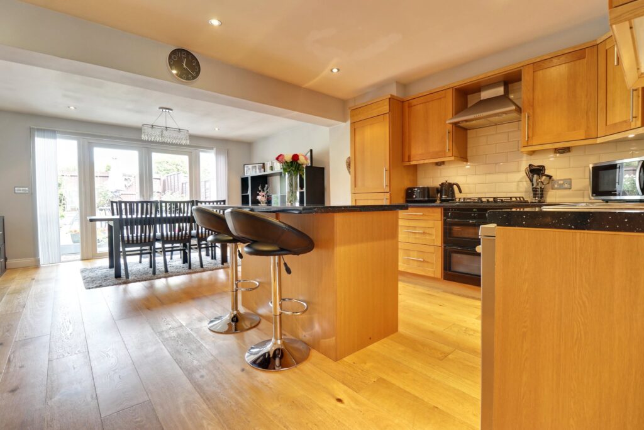
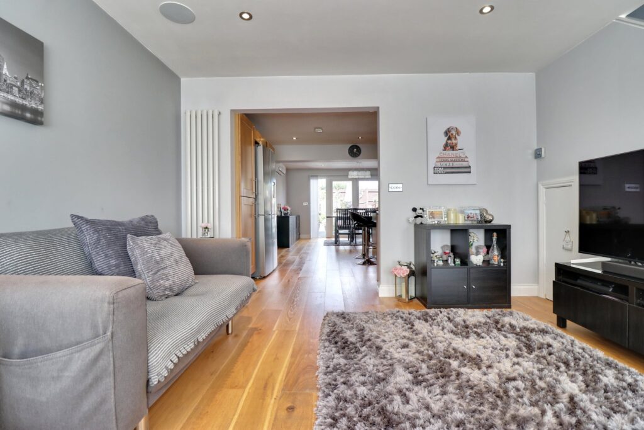
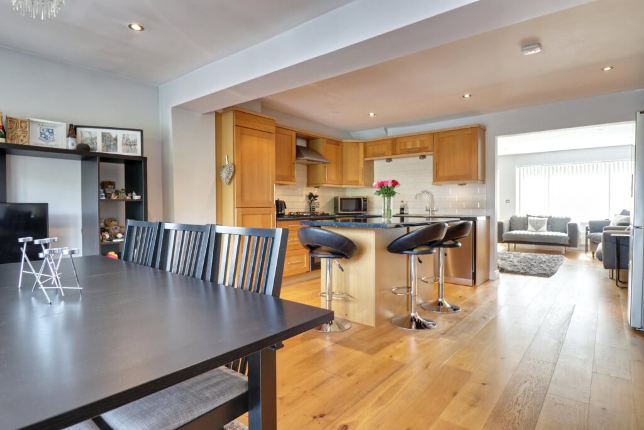
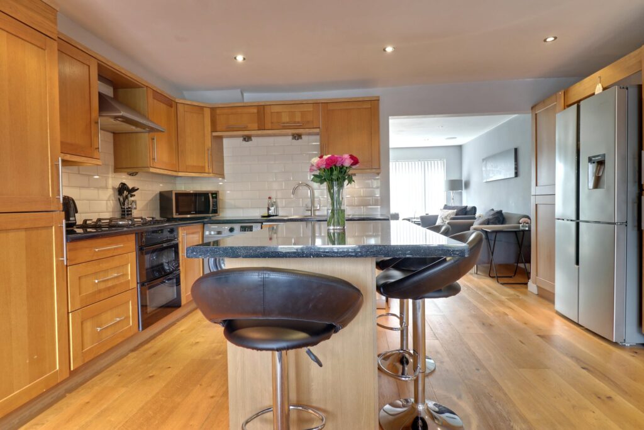
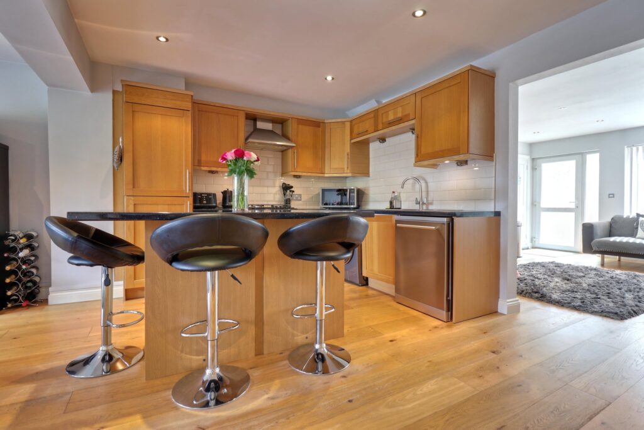
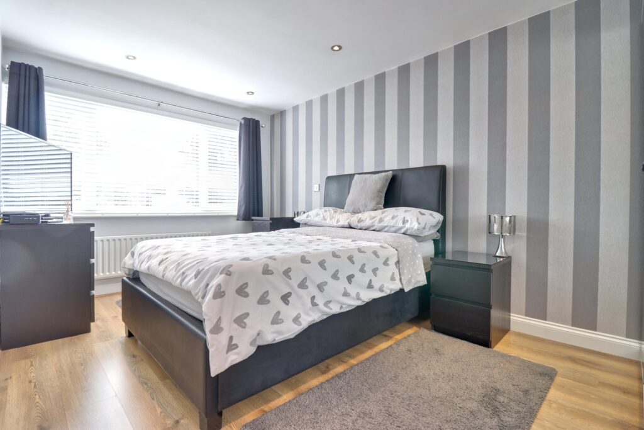
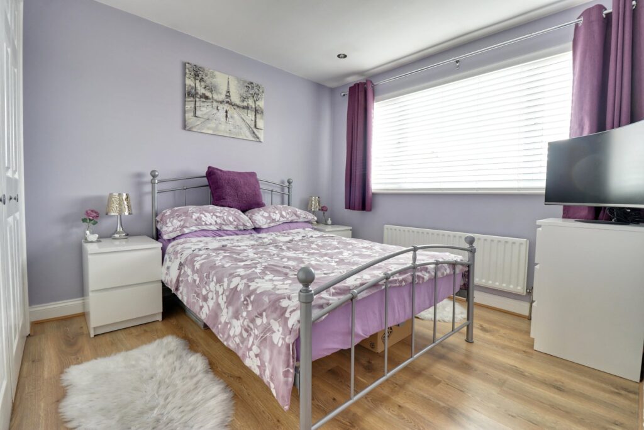
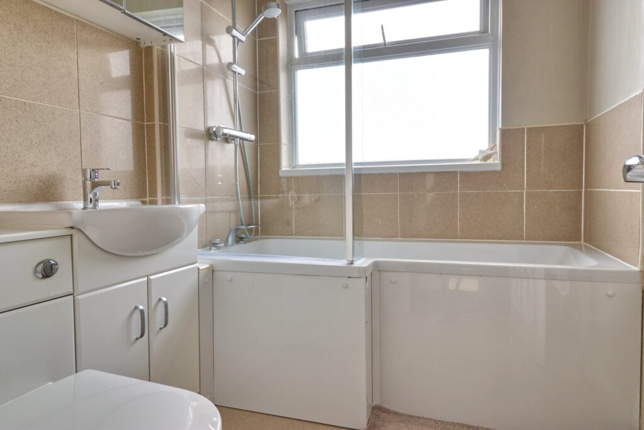
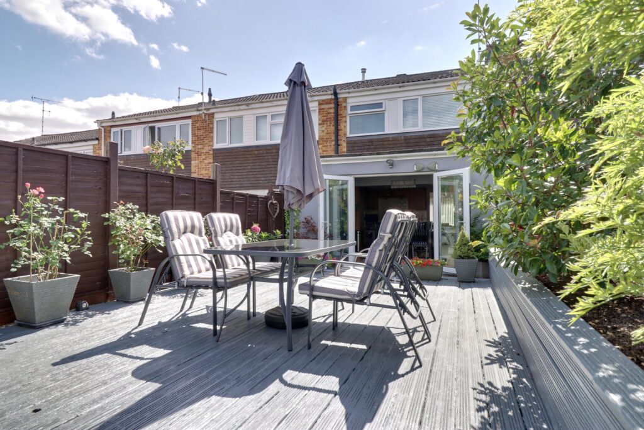
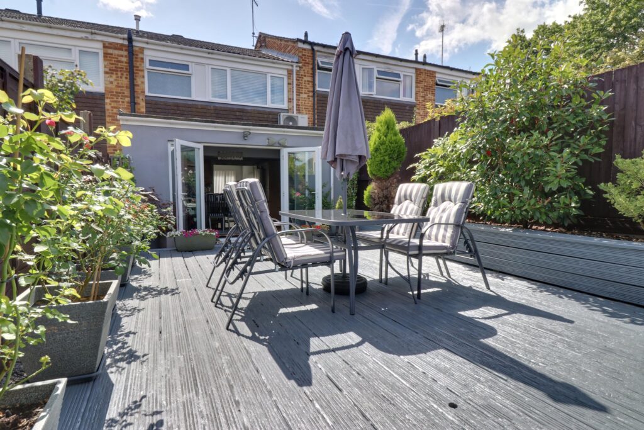
Lorem ipsum dolor sit amet, consectetuer adipiscing elit. Donec odio. Quisque volutpat mattis eros.
Lorem ipsum dolor sit amet, consectetuer adipiscing elit. Donec odio. Quisque volutpat mattis eros.
Lorem ipsum dolor sit amet, consectetuer adipiscing elit. Donec odio. Quisque volutpat mattis eros.