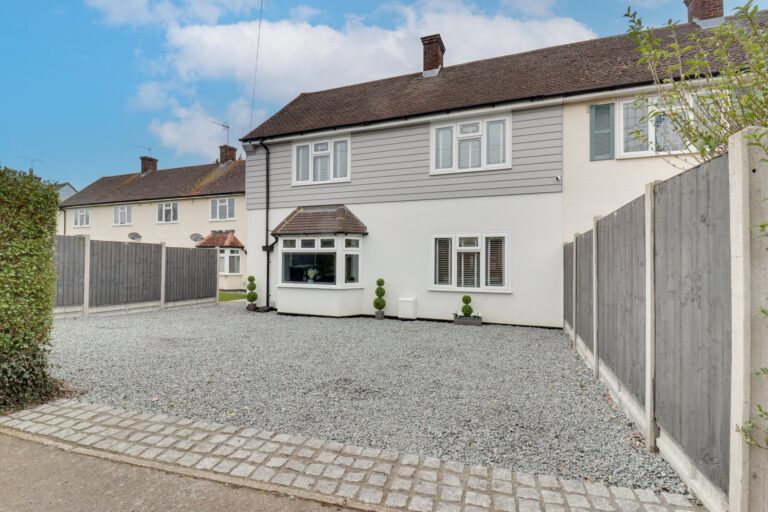
For Sale
#REF 28898030
£525,000
57 Primley Lane, Sheering, Bishop's Stortford, Essex, CM22 7NH
- 3 Bedrooms
- 2 Bathrooms
- 2 Receptions
#REF 28778099
Broomfields, Bishop’s Stortford
A three bedroom semi-detached family home with fantastic space and scope for further extension (subject to planning).
As previously mentioned, 2 Broomfields is a semi-detached home with excellent scope for further development, subject to planning. The property benefits from having a good size living room with bi-folding doors onto garden, separate dining room, kitchen, downstairs WC and utility room/store room. To the first floor there are 3 bedrooms and a family bathroom. Outside boasts a large rear garden, in excess of 70ft and a driveway providing parking. Vacant possession and no onward chain.
Covered Storm Porch
With a part double glazed UPVC multi-locking front door giving access through to:
Entrance Hall
With a carpeted staircase rising to the first floor landing, wall mounted radiator, door giving access to a storage cupboard, fitted carpet, door leading through to:
Lounge
17' 4" x 11' 0" (5.28m x 3.35m)
with a double glazed window to front, double glazed bi-folding doors to rear providing access and views to the rear garden, wall mounted radiators, t.v. aerial point, telephone point, coving to ceiling, fitted carpet.
Dining Room
13' 8" x 9' 8" (4.17m x 2.95m)
with a large double glazed window to rear providing views over the rear garden, radiator, door giving access to a large understairs storage cupboard, coving to ceiling, fitted carpet, archway through to:
Kitchen
10' 0" x 7' 2" (3.05m x 2.18m)
comprising a stainless steel sink and drainer with a stainless steel mixer tap above and cupboard beneath, further range of base and eye level units with a rolled edge worktop and a tiled splashback surround, space for a freestanding electric oven with extractor hood above, recess and plumbing for a freestanding washing machine, double glazed window to front, tiled flooring, double glazed door giving access to:
Side Lobby
With a double glazed UPVC doors giving access to the front and rear, fitted carpet.
Utility Room
11' 0" x 9' 6" (3.35m x 2.90m)
with a double glazed window to side, stainless steel sink and drainer with cold taps above and cupboard beneath, space for a freestanding fridge/freezer, space and plumbing for dishwasher.
Downstairs WC
Comprising a flush WC, double glazed window to rear.
First Floor Landing
With a double glazed window to rear, hatch giving access to loft.
Bedroom 1
13' 10" x 11' 4" (4.22m x 3.45m)
with a double glazed window to front, double panelled radiator, two built-in cupboards/wardrobes, fitted carpet.
Bedroom 2
9' 4" x 9' 0" (2.84m x 2.74m)
with a double glazed window to front, radiator, built-in wardrobes with sliding mirrored doors, fitted carpet.
Bedroom 3
8' 2" x 7' 10" (2.49m x 2.39m)
with a double glazed window to rear, radiator, door giving access to a built-in cupboard, fitted carpet.
Main Bathroom
Comprising a panel enclosed bath with hot and cold taps, wall mounted Trident shower, flush WC, wash hand basin, radiator, door giving access to an airing cupboard housing a lagged copper cylinder, opaque double glazed window to rear, tiled walls, fitted carpet.
Outside
The Rear
A large rear garden which is mainly laid to lawn with some well stocked flower borders to either side and to the rear. Directly to the rear of the property is a patio area, ideal for entertaining. There is a storage shed to the rear left hand corner, greenhouse and a summer house to the rear right hand corner. A door gives access to an outside cupboard. The garden is un-overlooked and is over 70ft in length.
The Front
To the front of the property there is a lawned front garden and a driveway providing parking for 2-3 vehicles.
Local Authority
Uttlesford Council
Band ‘D’
Why not speak to us about it? Our property experts can give you a hand with booking a viewing, making an offer or just talking about the details of the local area.
Find out the value of your property and learn how to unlock more with a free valuation from your local experts. Then get ready to sell.
Book a valuation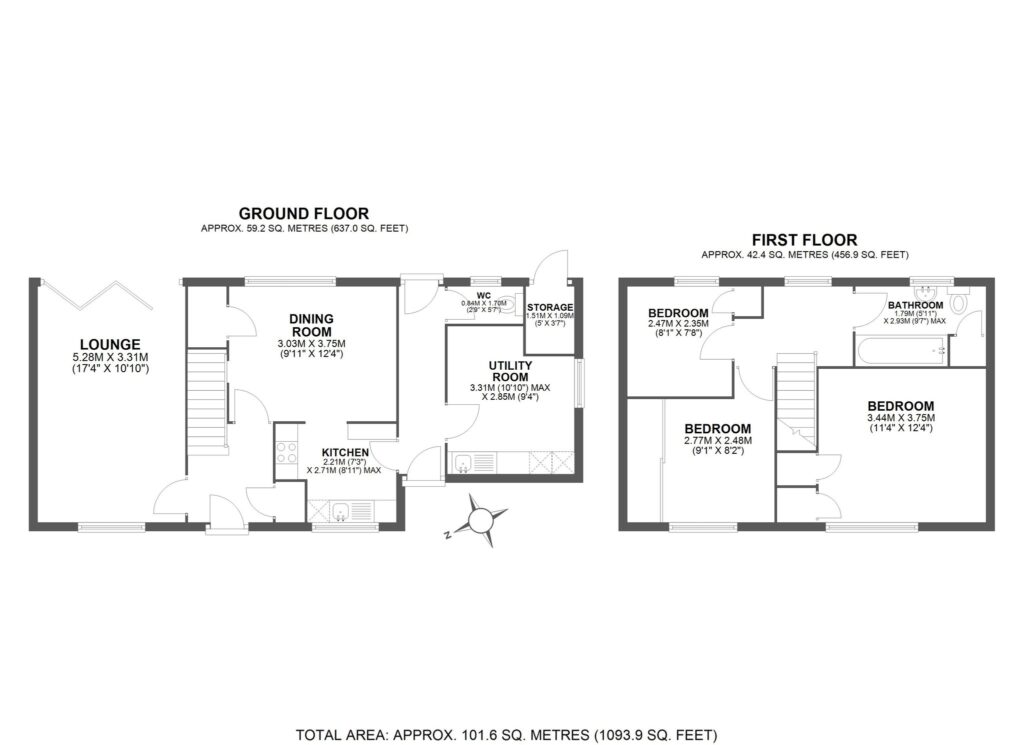
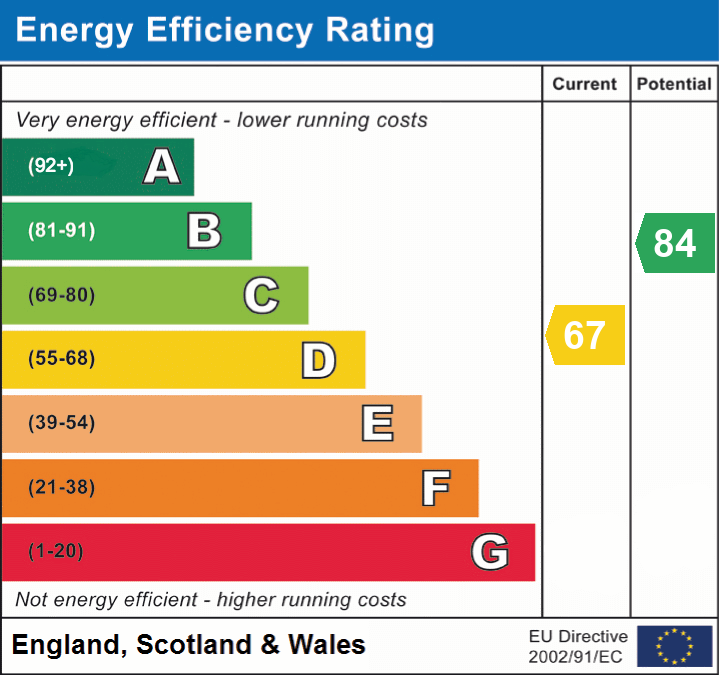
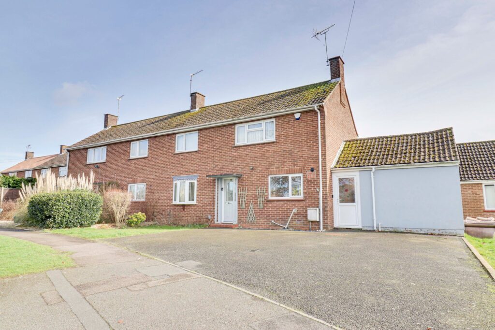
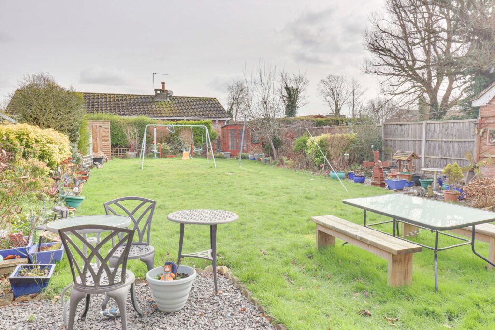
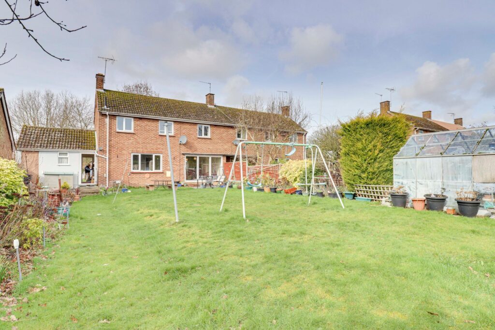
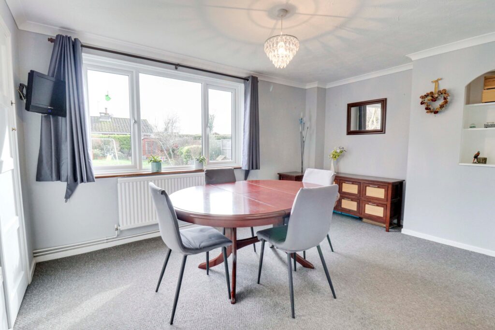
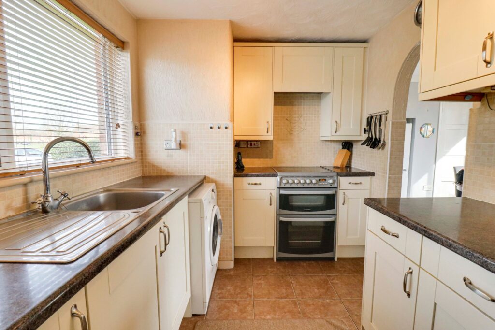
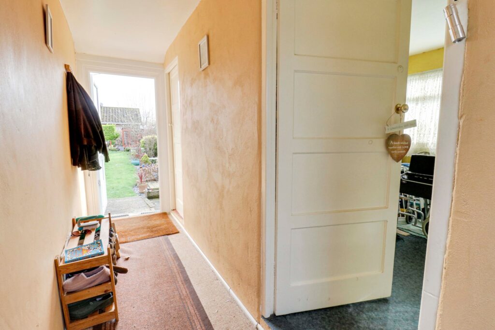
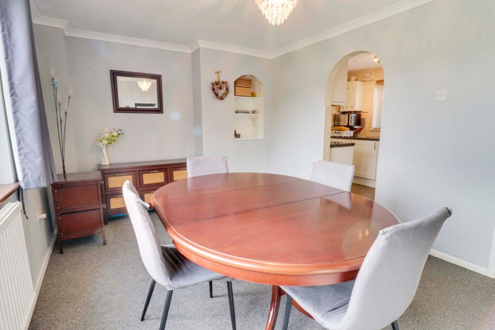
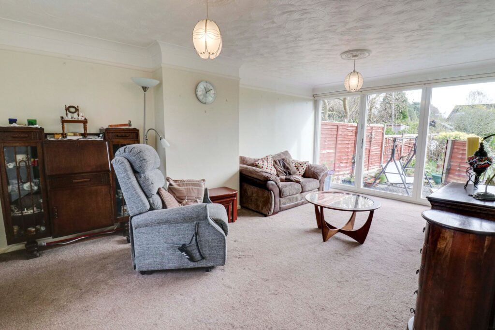
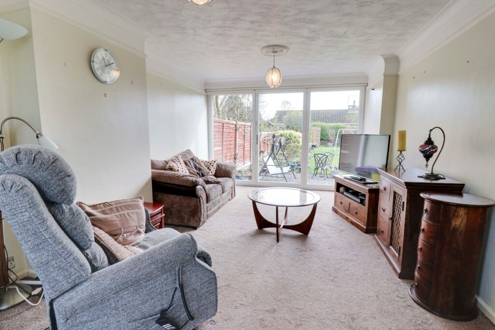
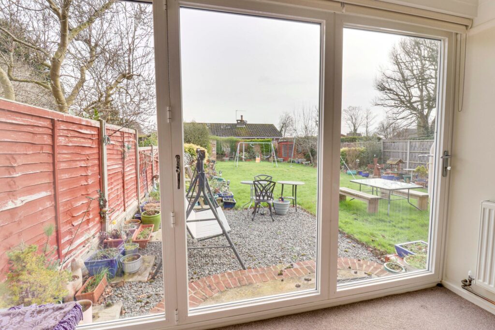
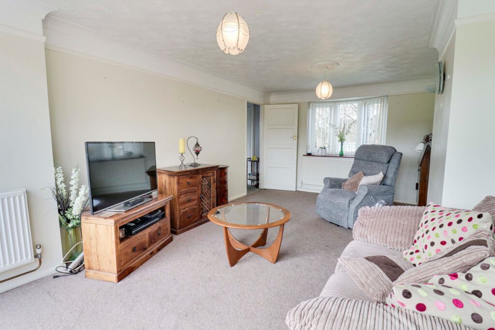
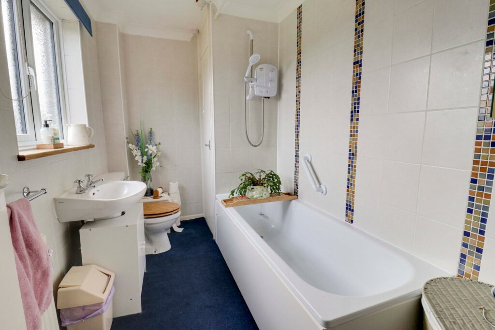
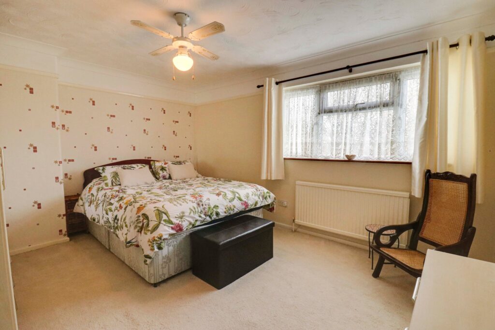
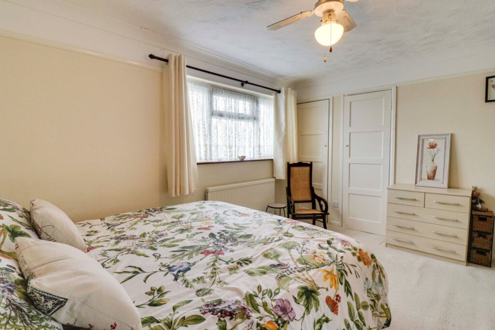
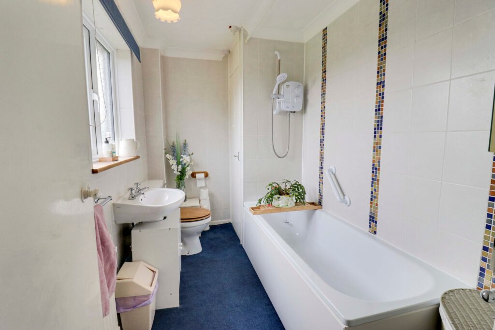
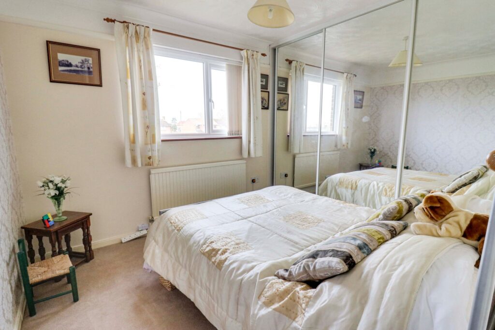
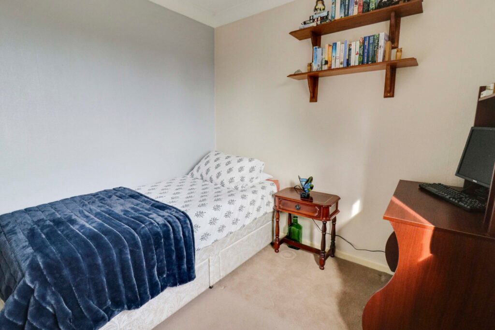
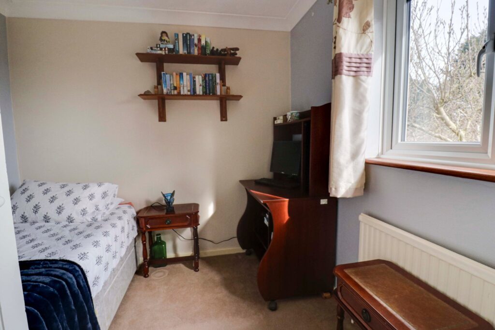
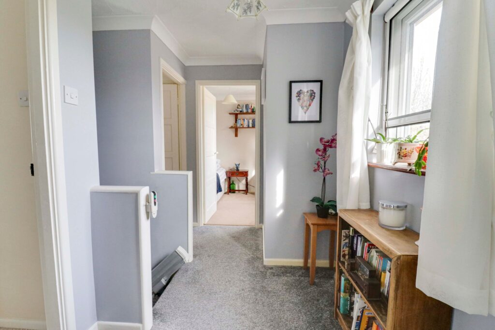
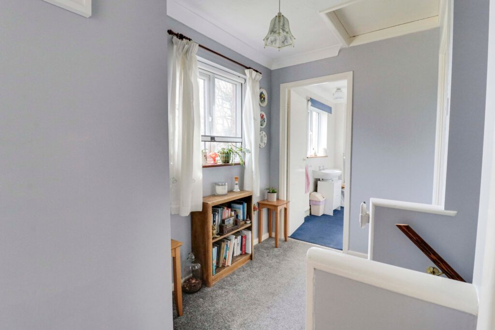
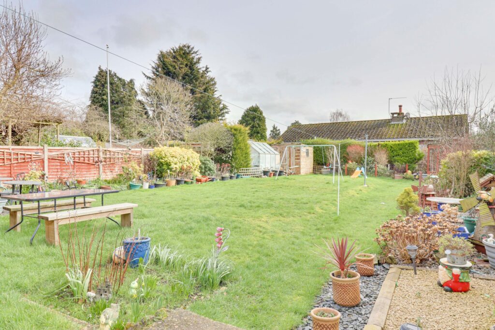
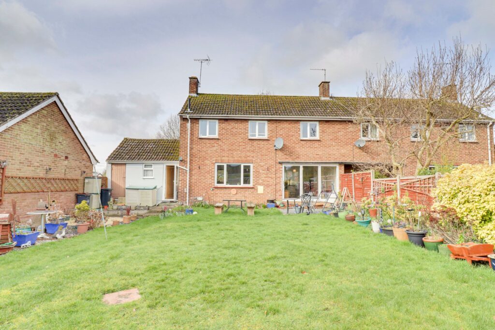
Lorem ipsum dolor sit amet, consectetuer adipiscing elit. Donec odio. Quisque volutpat mattis eros.
Lorem ipsum dolor sit amet, consectetuer adipiscing elit. Donec odio. Quisque volutpat mattis eros.
Lorem ipsum dolor sit amet, consectetuer adipiscing elit. Donec odio. Quisque volutpat mattis eros.