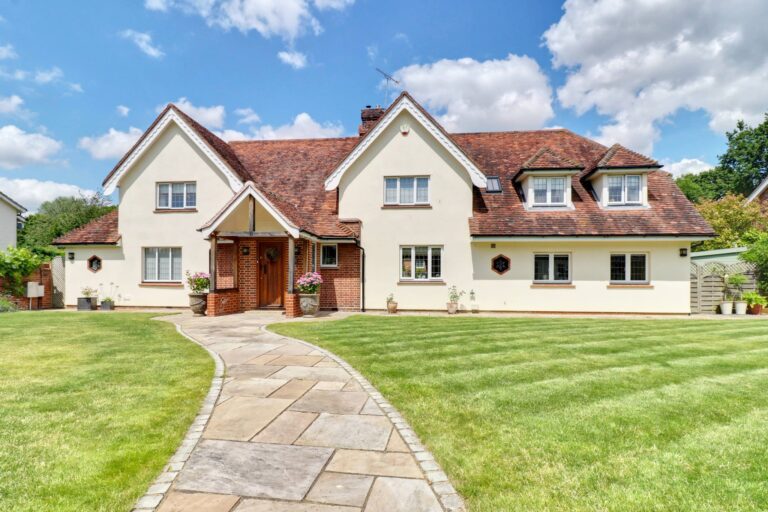
For Sale
Guide Price | #REF 28502437
£1,395,000
Friars Lea Chelmsford Road, Hatfield Heath, Bishop's Stortford, Essex, CM22 7BD
- 4 Bedrooms
- 3 Bathrooms
- 4 Receptions
#REF 27787849
Brookfields, Sawbridgeworth
This imposing four bedroom home is situated in an extremely desirable part of the town and offers a sitting room, dining room, impressive 22ft family room, kitchen, utility room, w.c., four double bedrooms, main family bathroom plus an en-suite shower room, carport and garage. Outside, the property is surrounded by established gardens and has the added benefit of solar panels. The rear garden measuring approximately 90ft in length and there is a further 100ft front garden, which again, is beautifully landscaped.
Front Door
Part glazed composite door, leading into:
Entrance Hall
With oak parquet flooring, carpeted turned staircase rising to the first floor landing, under stairs storage cupboard, radiator.
Cloakroom
Comprising a flush w.c., wash hand basin set into vanity unit, storage cupboard, tiled walls and flooring, radiator, opaque double glazed window to rear.
Impressive Family Room
22' 2" x 18' 10" (6.76m x 5.74m) a spacious room, ideal for entertaining. With double glazed windows to rear and side, sliding double glazed doors to side, parquet flooring, spotlighting, radiators, log burner.
Sitting Room
15' 0" x 14' 0" (4.57m x 4.27m) with a full height double glazed window providing picturesque views across the secluded landscaped front garden, additional double glazed window to side, radiators, fireplace with a raised tiled hearth and wooden mantle, parquet flooring, double opening doors leading through into:
Dining Room
14' 0" x 11' 8" (4.27m x 3.56m) with a feature full height double glazed window providing views over the garden, additional double glazed bay window to side, radiators, parquet flooring.
Kitchen
12' 0" x 11' 8" (3.66m x 3.56m) with matching base and eye level units with a rolled edge worktop over, complementary tiled surrounds, 1½ bowl single drainer sink with hot and cold taps, five ring gas hob with double oven and grill to side and Whirlpool extractor over, microwave above, integrated Miele dishwasher, integrated fridge and freezer, double glazed window to side, tiled flooring, spotlighting, breakfast bar area with stools. The kitchen extends into an area with further storage, tiled flooring, double glazed window to side.
Utility Room
10' 10" x 5' 10" (3.30m x 1.78m) with matching base and eye level units, rolled edge worktop over, single bowl, single drainer sink with hot and cold taps, tiled surrounds, double glazed window to rear, recess and plumbing for both washer and dryer, extractor fan, double glazed door giving access onto garden.
Carpeted First Floor Landing
With double glazed windows to rear and front, radiator, access to loft.
Principal Bedroom
15' 10" x 14' 8" (4.83m x 4.47m) with double glazed windows to front and rear, radiators, fitted carpet.
En-Suite Shower Room
Comprising a tiled shower cubicle with a thermostatically controlled Aqualisa shower, wash hand basin, flush w.c., fully tiled walls, opaque double glazed windows to rear and side, radiator, electric shaver socket, large shelved storage cupboard.
Bedroom 2
15' 2" x 14' 2" (4.62m x 4.32m) with double glazed windows on dual aspects, radiator, built-in wardrobes, sink fitted into vanity unit with a rolled edge worktop and storage.
Bedroom 3
14' 0" x 12' 0" (4.27m x 3.66m) with double glazed windows on dual aspects, radiator, fitted carpet, built-in wardrobe.
Bedroom 4
11' 0" x 9' 2" (3.35m x 2.79m) (max) with a double glazed window to side, radiator, built-in wardrobe, sink fitted into a vanity unit with cupboard beneath, fitted mirror, electric shaver socket.
Family Bathroom
Comprising a tile enclosed bath with hot and cold taps, wall mounted shower, pedestal wash hand basin, fully tiled walls, heated towel rail, radiator, opaque double glazed window to rear, airing cupboard with immersion cylinder and shelving.
Separate W.C.
Comprising a flush w.c., full tiled walls, opaque window.
Outside
The Rear
An extensive private rear garden which measures approximately 90ft in length. Predominantly laid to lawn with various shrub borders. The garden is enclosed to hedging to all sides. There is also a selection of established mature trees and bushes. The garden is totally screened and private. To the rear of the property is an extensive rear patio area, ideal for a table and chairs, barbecues and entertaining. There are various areas which have been designed for vegetable gardens, timber storage shed, outside lighting and tap. The garden continues to the side of the property with various stocked flower borders and a pathway leading to the front of the property.
The Front
The front garden measures approximately 100ft in length and is partly laid to lawn and is once again, beautifully landscaped by the current owners. There is a circular pond, edging, established flower borders and is predominantly laid to lawn. There is an extensive driveway to the side of the property, providing parking for approximately 8 vehicles and a covered area, suitable for bin storage. The front also benefits from a covered carport style parking space with power and light.
Single Garage
With an up and over door.
Local Authority
East Herts District Council
Band ‘G’
Why not speak to us about it? Our property experts can give you a hand with booking a viewing, making an offer or just talking about the details of the local area.
Find out the value of your property and learn how to unlock more with a free valuation from your local experts. Then get ready to sell.
Book a valuation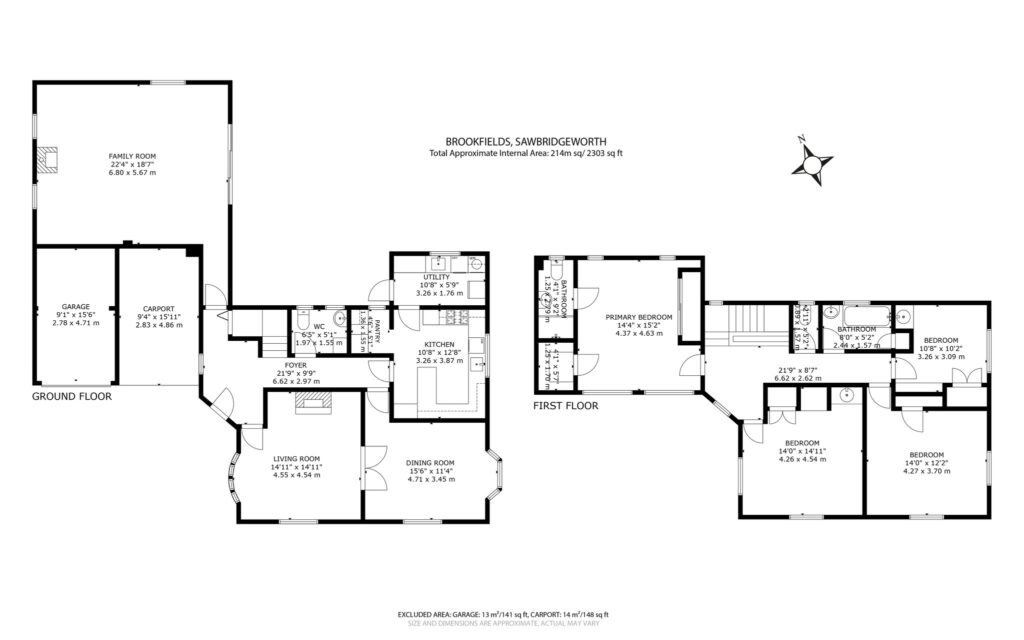
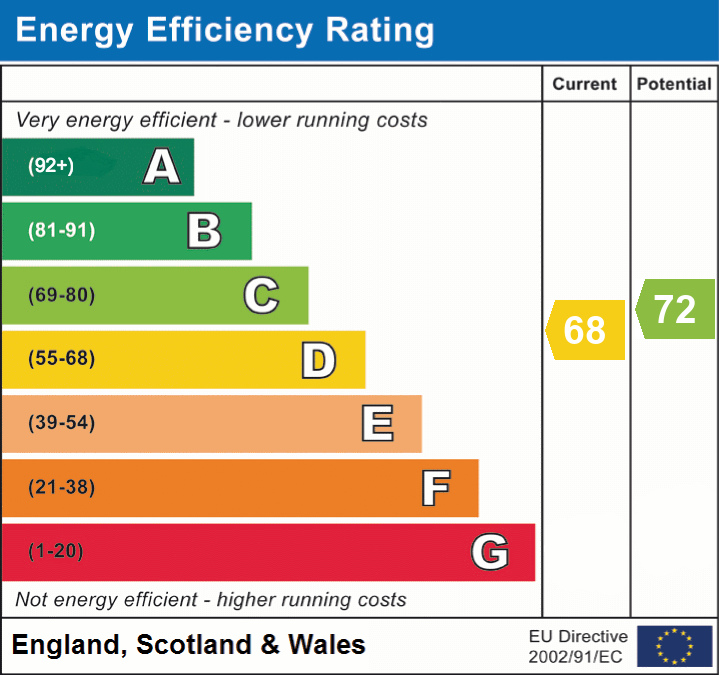
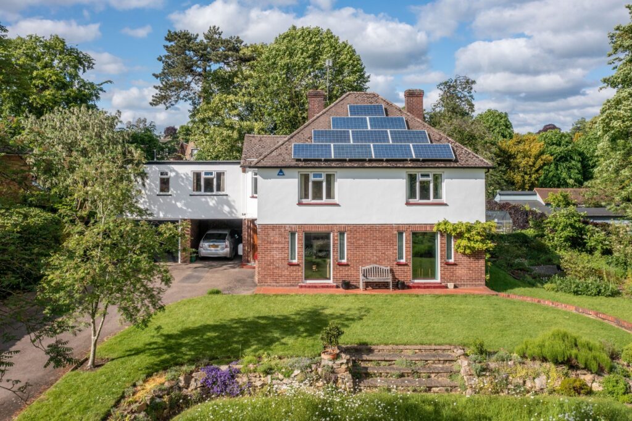
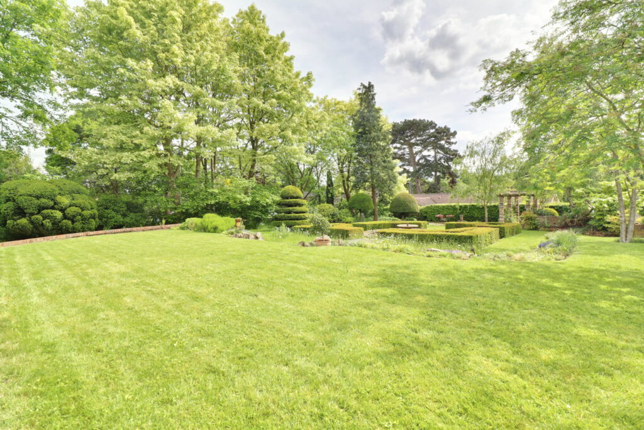
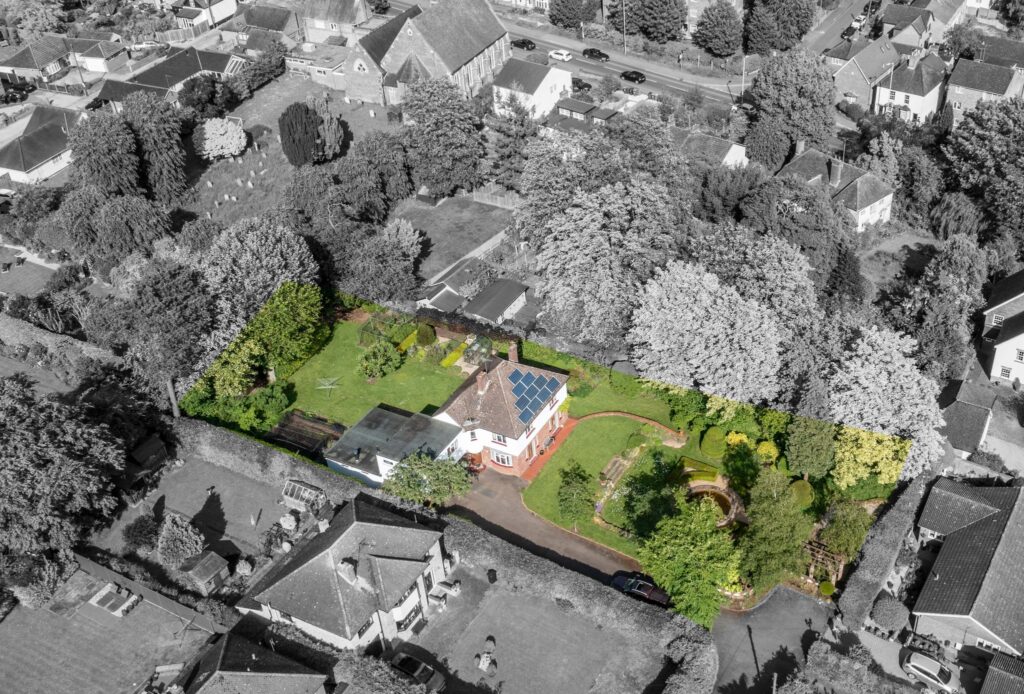
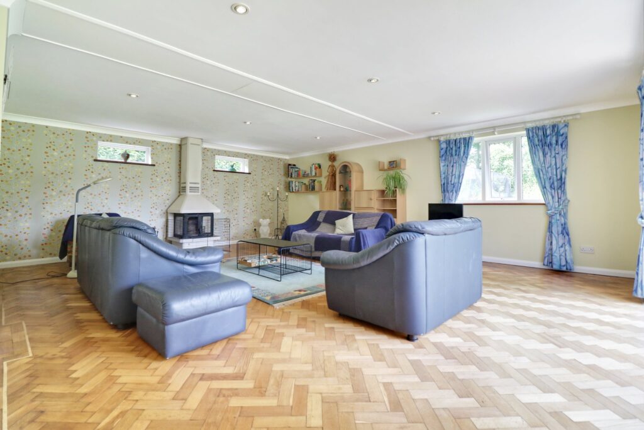
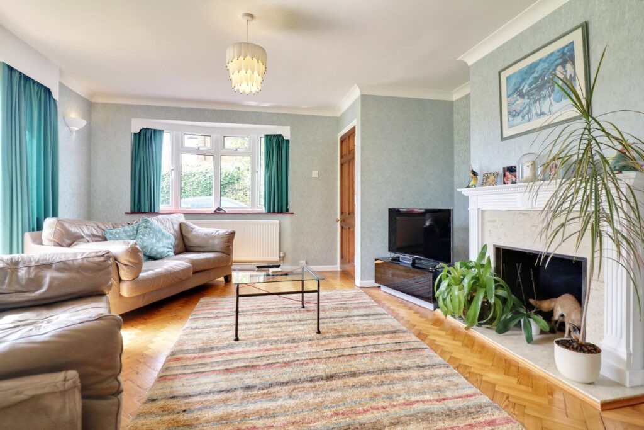
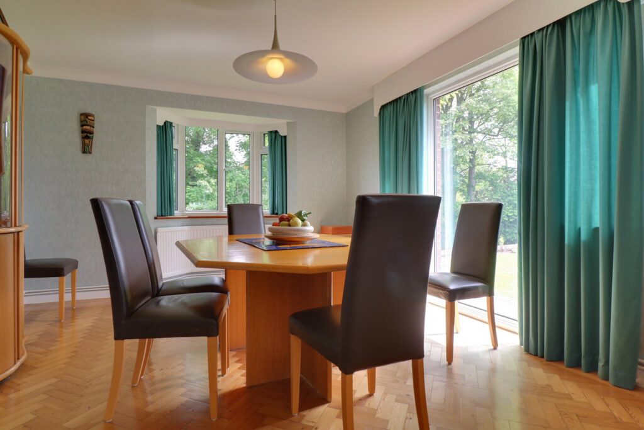
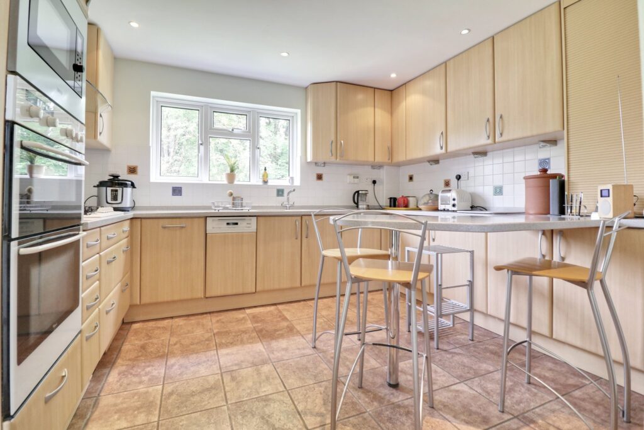
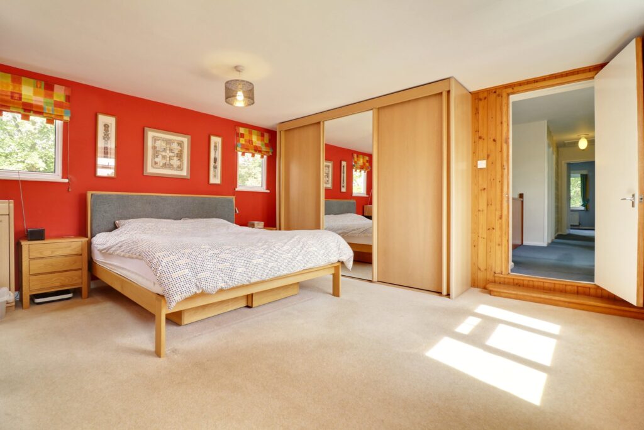
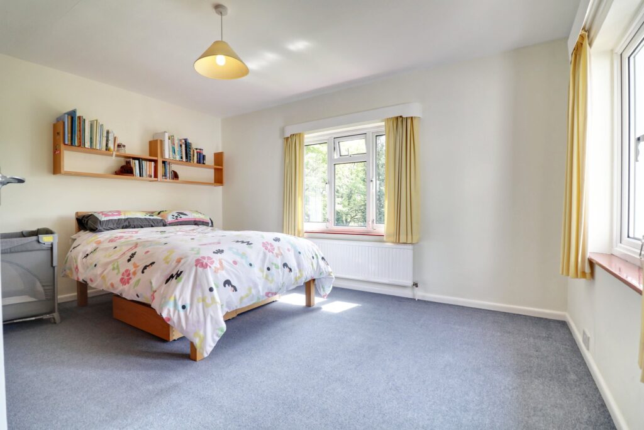
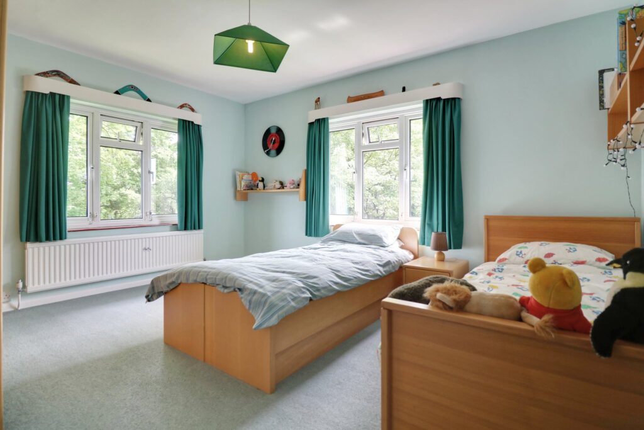
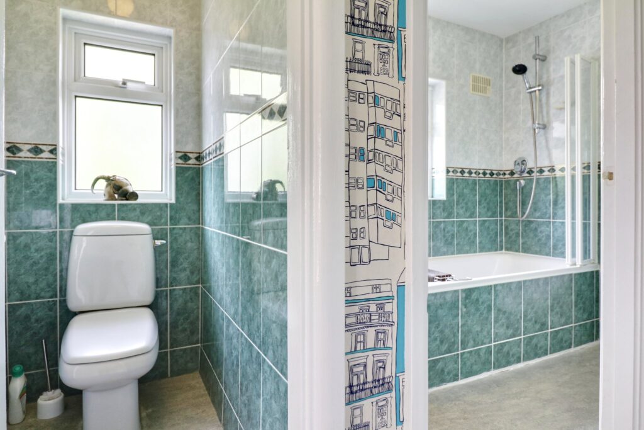
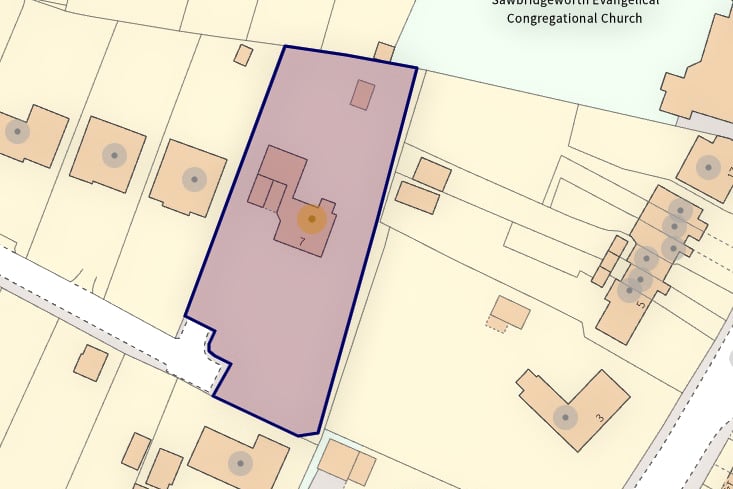
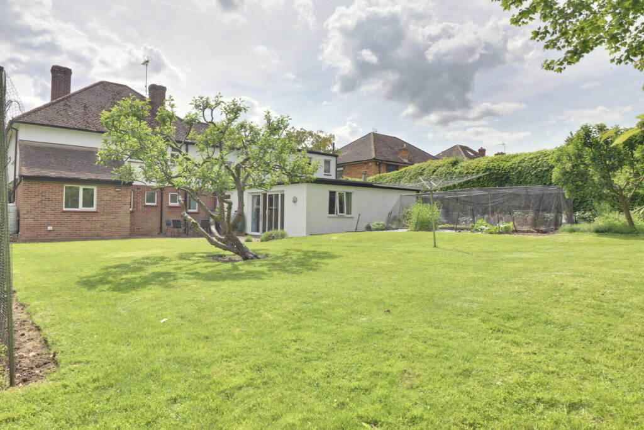
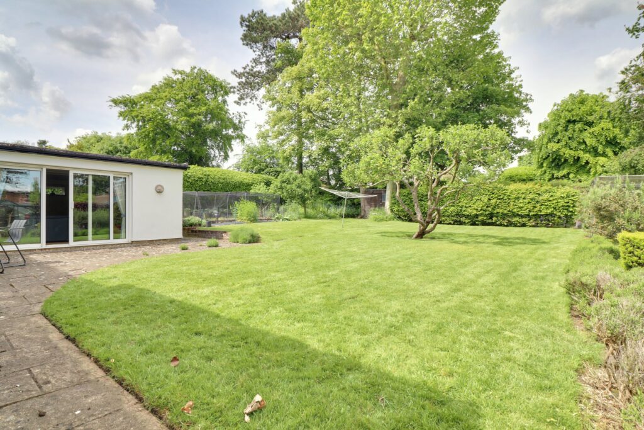
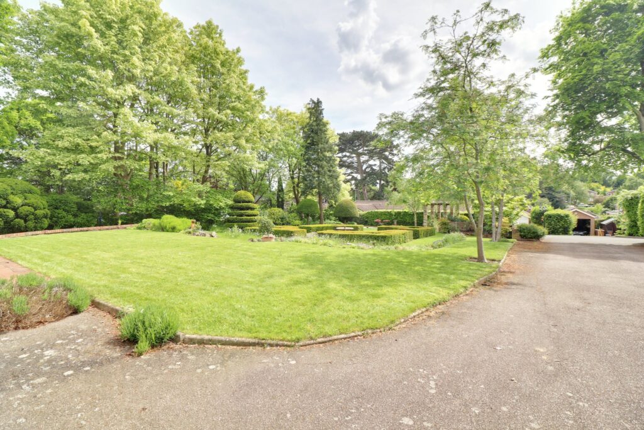
Lorem ipsum dolor sit amet, consectetuer adipiscing elit. Donec odio. Quisque volutpat mattis eros.
Lorem ipsum dolor sit amet, consectetuer adipiscing elit. Donec odio. Quisque volutpat mattis eros.
Lorem ipsum dolor sit amet, consectetuer adipiscing elit. Donec odio. Quisque volutpat mattis eros.