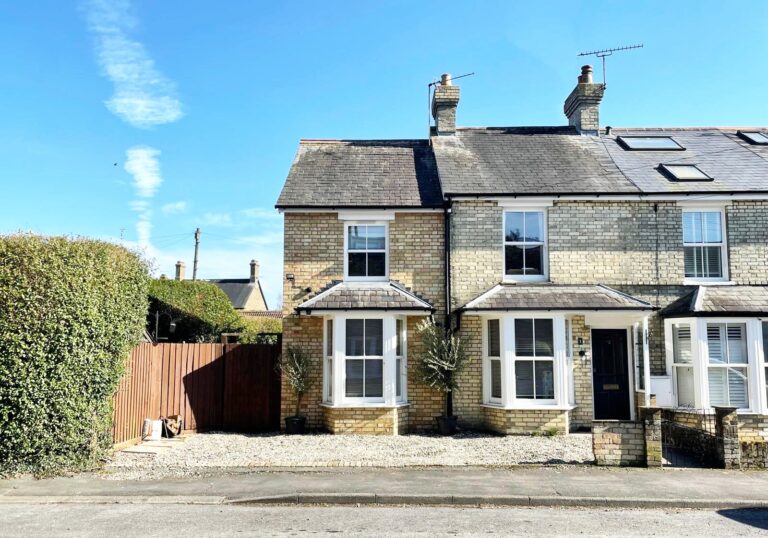
For Sale
#REF 28869015
£675,000
1 Sayesbury Road, Sawbridgeworth, Hertfordshire, CM21 0EB
- 3 Bedrooms
- 2 Bathrooms
- 2 Receptions
#REF 28490088
Brook Lane, Sawbridgeworth
A desirable three bedroom detached home centrally located in a prime position of the town, boasting excellent family accommodation. This exceptional three bedroom detached home offers well thought out family accommodation and benefits from a beautifully landscaped 85ft rear garden. The property comprises a sitting room, dining room, lounge, kitchen/breakfast room, study, utility room, cloakroom, single garage, three double bedrooms to the first floor, en-suite bathroom to the principal room and a modern family bathroom. The property also benefits from a sweeping driveway with extensive parking for 6-8 cars.
Front Door
Double glazed front door giving access through into:
Tiled Entrance
With a turned staircase raising to the first floor landing, recess beneath the staircase leading to a storage cupboard.
Cloakroom
Comprising a flush wc, wash hand basin set into vanity unit, tiled floors and walls, extractor fan and lighting to ceiling.
Sitting Room
12' 7" x 11' 0" (3.84m x 3.35m) with a double glazed bay window to front, further window to side, radiator, cast iron fireplace with raised tiled hearth, fitted carpet, dimmer switch to wall.
Dining Room
12' 0" x 10' 8" (3.66m x 3.25m) with a double glazed window to front, radiator, spotlighting to ceiling, fitted carpet.
Modern Kitchen/Breakfast Room
14' 8" x 12' 2" (4.47m x 3.71m) with matching base and eye level units with a rolled edged wooden worktop over, integrated oven/grill, microwave, 5 ring Smeg gas hob with extractor hood above, 1½ bowl single drainer sink with hot and cold taps, built-in fridge and freezer, integrated AEG dishwasher, complimentary tiled surrounds, double glazed window with dual aspect to side and rear, double glazed door giving access onto garden, tiled flooring, radiator.
Living Room
20' 11" x 13' 2" (6.38m x 4.01m) with a double glazed bay window to rear, further arched window to side, double opening doors onto garden, tiled flooring, radiators, spotlighting to ceiling.
Study
13' 2" x 6' 7" (4.01m x 2.01m) with double glazed doors opening onto garden, tiled flooring, radiator, Velux window to side, spotlighting, dimmer switch to wall, leading through into:
Utility Room
6' 7" x 6' 4" (2.01m x 1.93m) with matching base and eye level units with a rolled edged worktop over, circular bowl sink with hot and cold taps, recess for washer and dryer, tiled flooring, heated towel rail, door leading to garage.
Carpeted First Floor Landing
With access to loft, double glazed window to side, leading through into:
Principal Suite
20' 11" x 15' 10" (6.38m x 4.83m) a spacious room with a double glazed window to front, area suitable for dressing area, radiators, fitted carpet, tv ariel point, spotlighting, storage cupboard, leading through into:
En-Suite Shower Room
Comprising a tiled shower cubicle with a thermostatic controlled shower, rain head shower and further shower attachment, wash hand basin set into vanity unit with storage cupboards beneath, cistern enclosed flush wc with further storage to side, tiled splashback, electric heater, double glazed window to side, spotlighting to ceiling, extractor fan.
Bedroom 2
11' 3" x 11' 0" (3.43m x 3.35m) with a double glazed windows to rear, radiator, fitted carpet, spotlighting to ceiling.
Bedroom 3
14' 0" x 9' 6" (4.27m x 2.90m) with a double glazed windows to rear, radiator, fitted carpet, spotlighting to ceiling.
Main Family Bathroom
Comprising a panel enclosed jacuzzi jet bath with hot and cold taps and a thermostatic controlled shower, wall mounted wash hand basin, cistern enclosed flush wc, partly tiled walls, opaque windows to side, spotlighting to ceiling, extractor fan, wooden flooring, wall mounted electric heater.
Outside
The Rear
The property enjoys a wonderful landscaped garden. Directly to the rear of the property is an extensive entertaining area, predominantly paved with a seated decking area to side, screened by fencing and hedging. There are various sections to the garden. With steps up from the patio there is a further shingled garden area with heavily stocked flower borders and further steps leading to a lawned garden with stocked flower boarders and hedging. At the far end of the garden is another paved seating area, ideal for a table and chairs and entertaining. This is an ideal position to enjoy the afternoon sun. The rear garden measures approximately 85ft in length and is established and well presented with outside lighting and a tap. There is a paved pathway.to the side to the property leading to the driveway.
The Front
To the front of the property there is a private sweeping driveway providing extensive parking for approximately 6-8 cars. The front garden is partly laid to lawn, screened by matured trees and bordered by hedging with outside lighting.
Single Garage
With an up and over door, power and light,. The garage also houses a pressurised cylinder and Glow Worm boiler.
Local Authority
East Herts District Council
Band ‘G’
Why not speak to us about it? Our property experts can give you a hand with booking a viewing, making an offer or just talking about the details of the local area.
Find out the value of your property and learn how to unlock more with a free valuation from your local experts. Then get ready to sell.
Book a valuation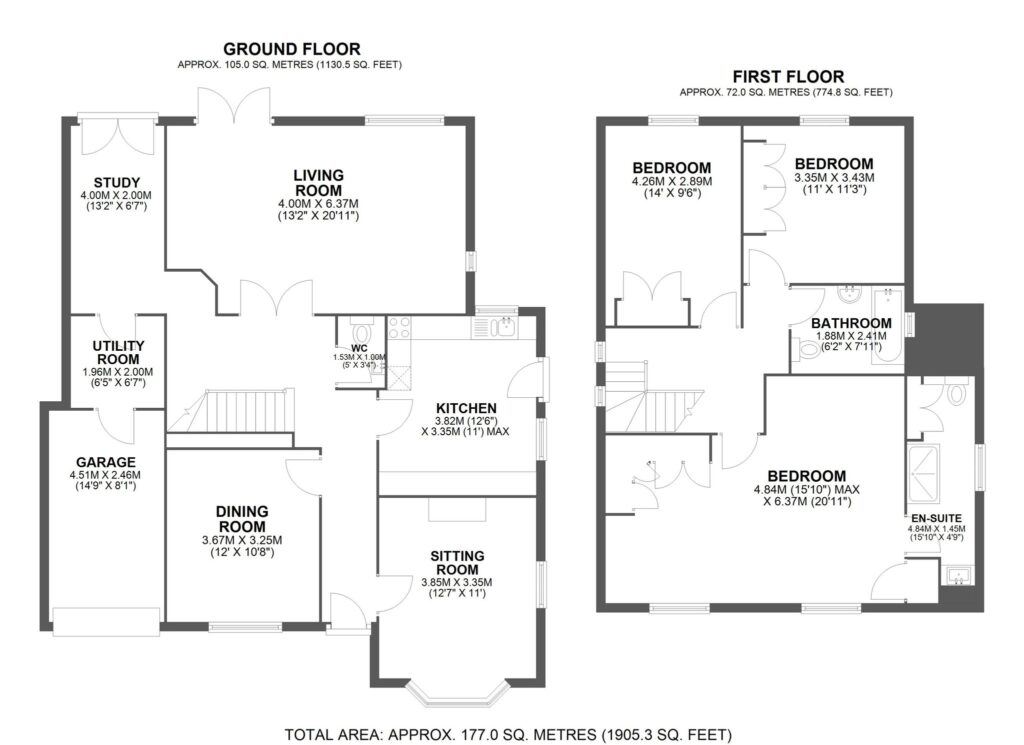
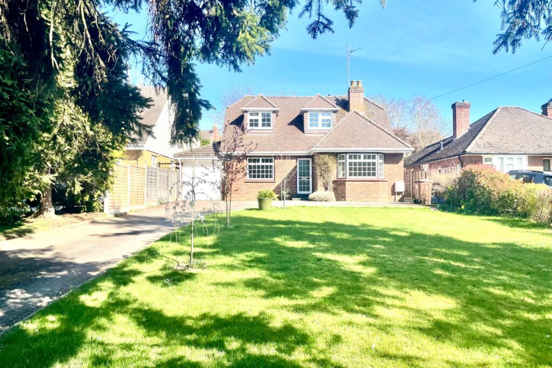
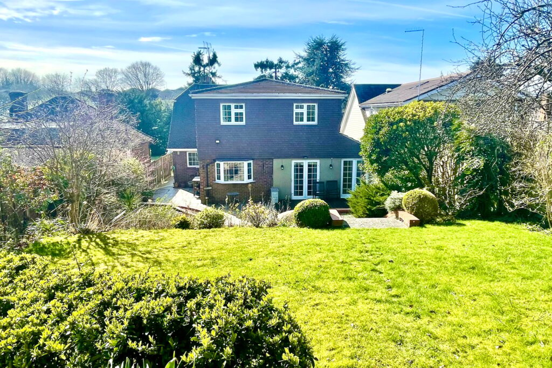
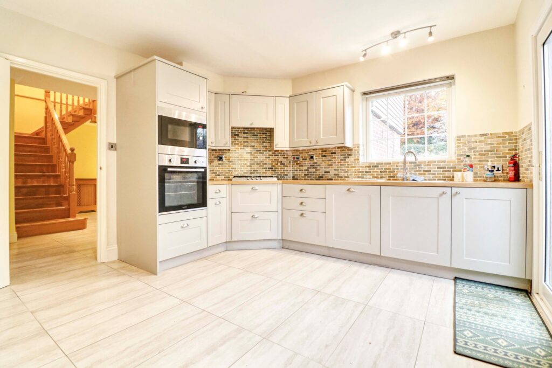
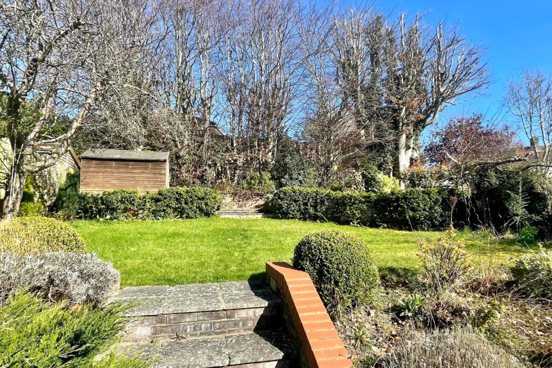
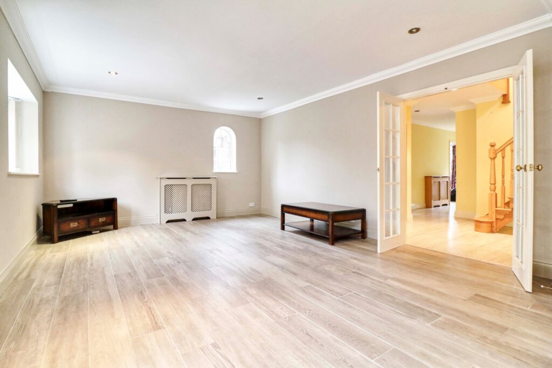
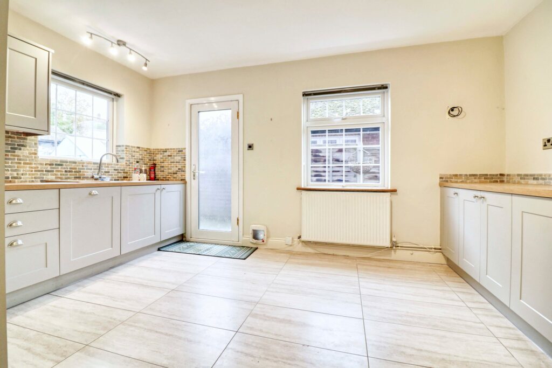
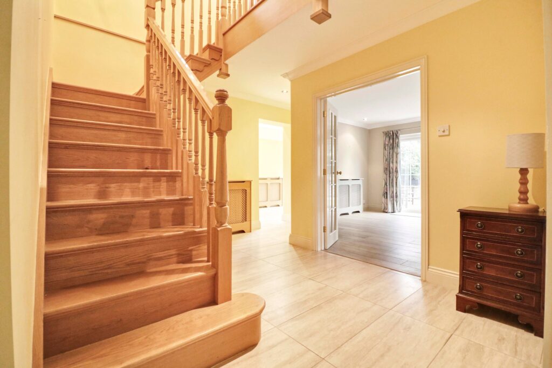
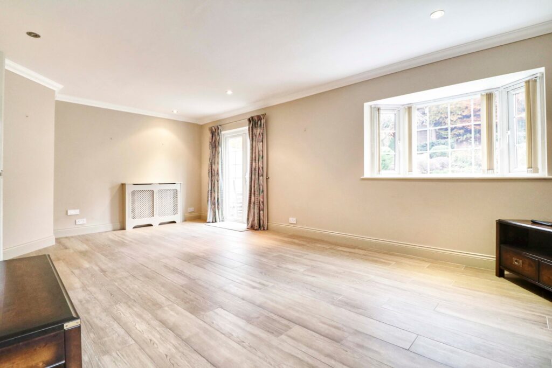
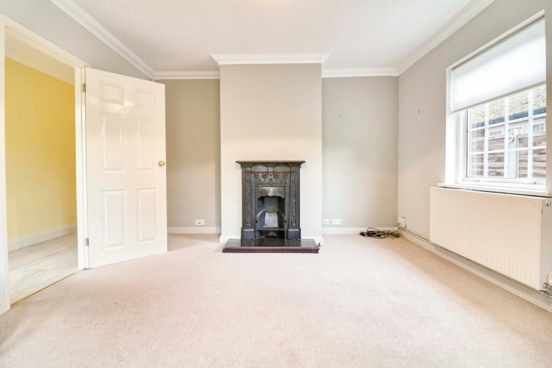
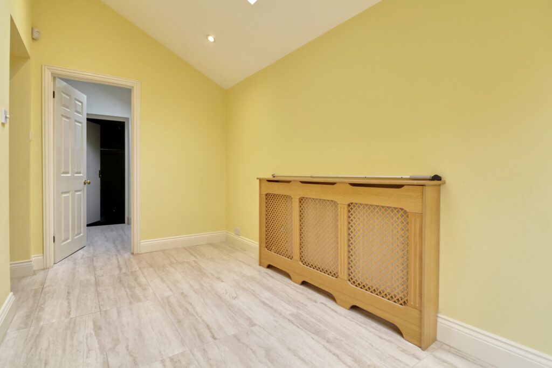
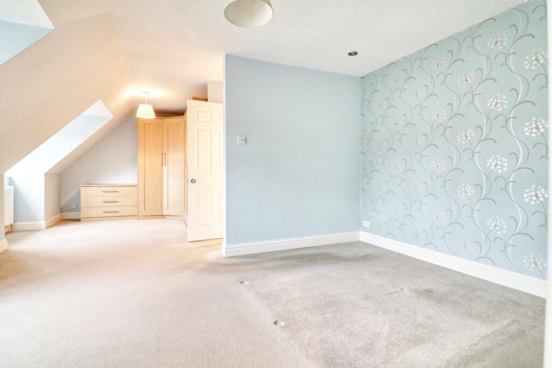
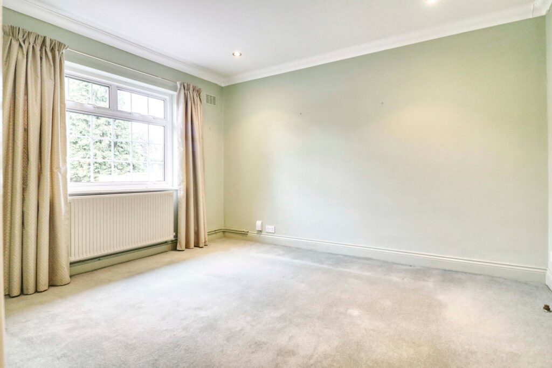
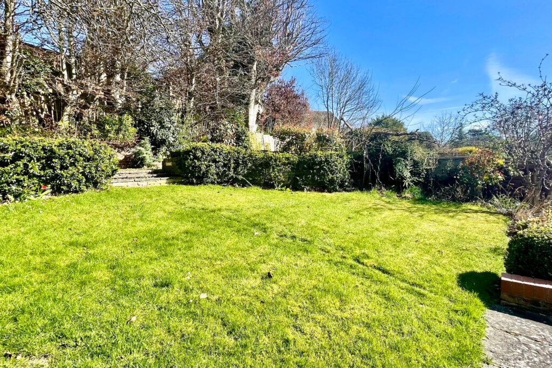
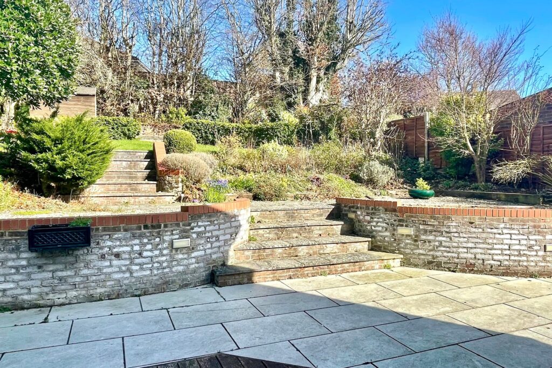
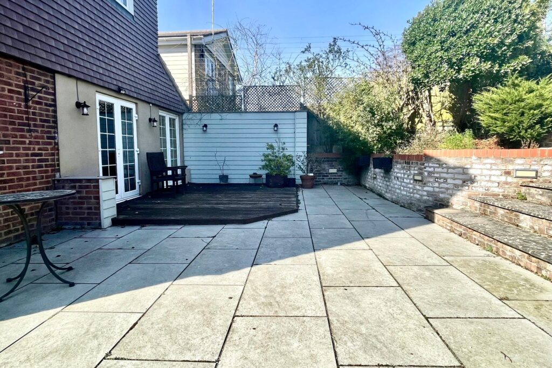
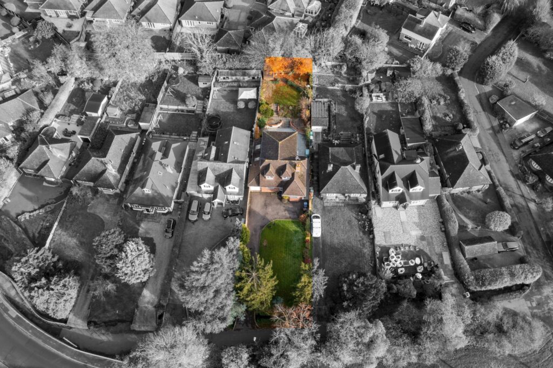
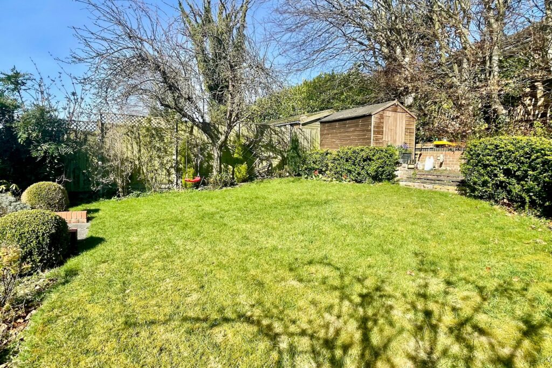
Lorem ipsum dolor sit amet, consectetuer adipiscing elit. Donec odio. Quisque volutpat mattis eros.
Lorem ipsum dolor sit amet, consectetuer adipiscing elit. Donec odio. Quisque volutpat mattis eros.
Lorem ipsum dolor sit amet, consectetuer adipiscing elit. Donec odio. Quisque volutpat mattis eros.