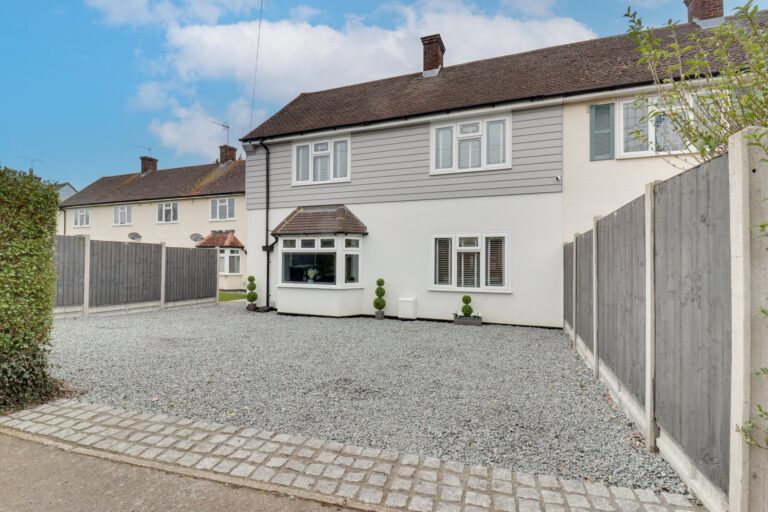
For Sale
#REF 28898030
£525,000
57 Primley Lane, Sheering, Bishop's Stortford, Essex, CM22 7NH
- 3 Bedrooms
- 2 Bathrooms
- 2 Receptions
#REF 28610996
Braintree Road, Dunmow
A rare opportunity to acquire this fantastic Essex barn with full planning permission for conversion UTT/24/0062/FUL. Walking distance of Great Dunmow’s thriving town centre with shops for all your day-to-day needs, restaurants, public houses, junior and infants schools, nursery groups, senior schooling, large supermarket, recreational facilities and easy access via the A120 to the M11,. Mainline railway stations can be found at both Bishop’s Stortford and Braintree which is approximately a 25 minutes drive. The town also benefits from ultrafast broadband.
The property itself is an imposing high quality timbered barn, with a large impressive vaulted entrance/dining room, spacious kitchen/breakfast toom, living room, three double bedrooms, all with en-suite facilities, part walled garden.. planning permission for a double garage, private gated entrance. Early viewing of this wonderful opportunity is highly recommended. Site viewing is available by appointment and plans etc are available on request.
Entrance/Dining Room
26' 3" x 13' 2" (8.00m x 4.01m)
Living Room
15' 5" x 13' 2" (4.70m x 4.01m)
Kitchen/Breakfast Room
16' 5" x 16' 0" (5.00m x 4.88m)
Bedroom 1
16' 5" x 12' 2" (5.00m x 3.71m)
En-Suite Shower Room
Bedroom 2
14' 9" x 12' 2" (4.50m x 3.71m)
En-Suite Shower Room
Bedroom 3
16’5 x 14’9 (5 x 3.5m)
En-Suite Shower Room
Outside
Outside the property enjoys parking for at least 3 vehicles and planning permission for a double garage. The front of the property will be approached by a private drive and gated entrance, parking and turning area, planning for hard standing for at least three vehicles and a spacious detached double garage with an attic room over.
The Rear
The rear garden is approximately 55’ x 40’
(Agents note) All mains services are available in the road.
Why not speak to us about it? Our property experts can give you a hand with booking a viewing, making an offer or just talking about the details of the local area.
Find out the value of your property and learn how to unlock more with a free valuation from your local experts. Then get ready to sell.
Book a valuation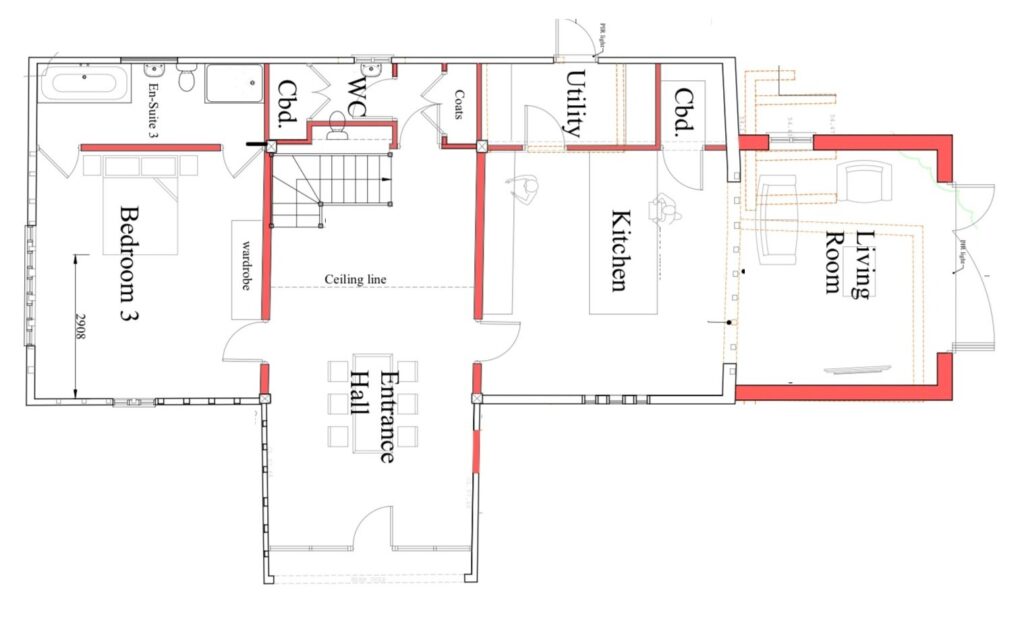
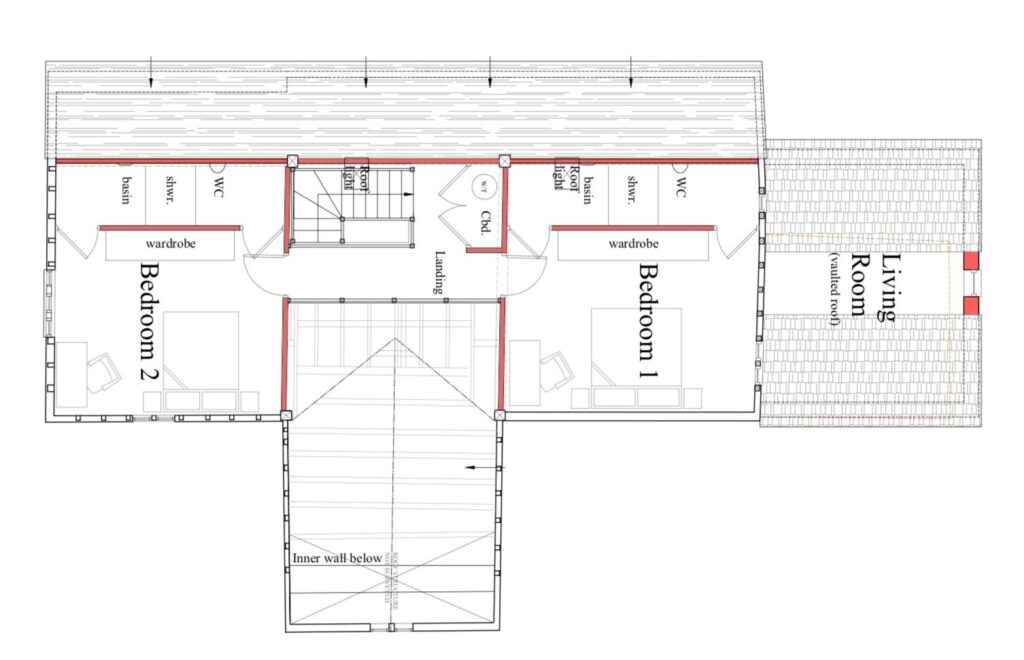
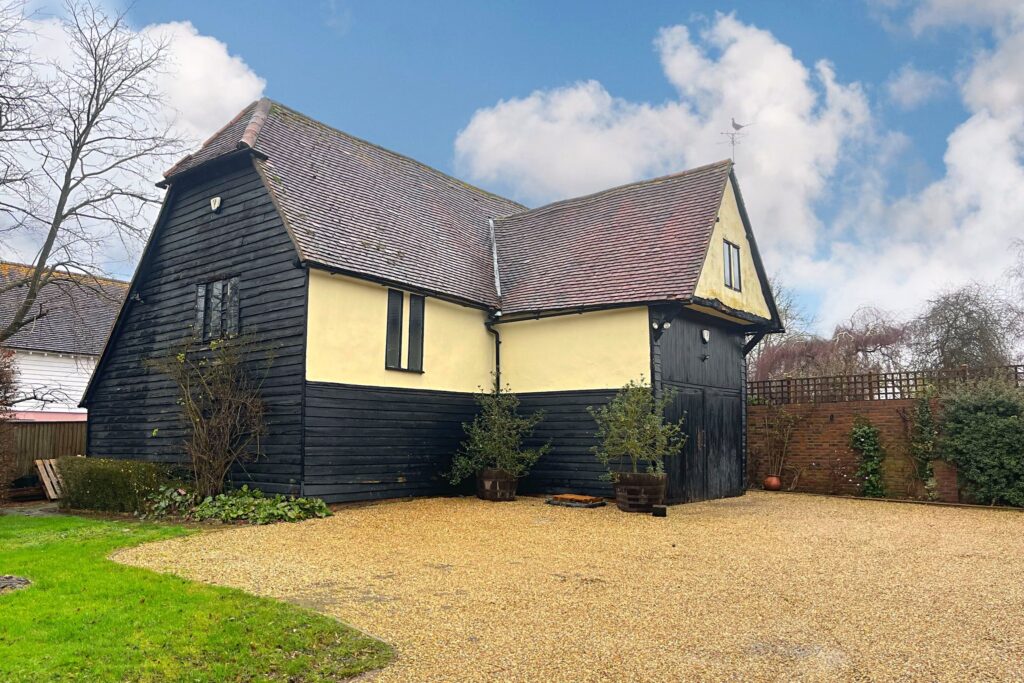
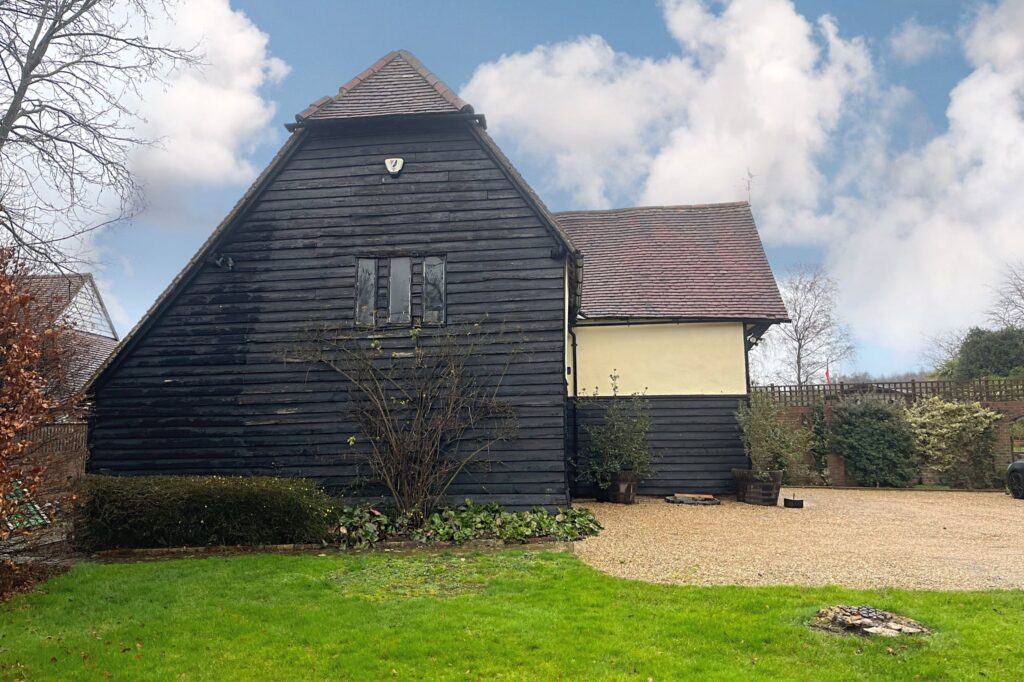
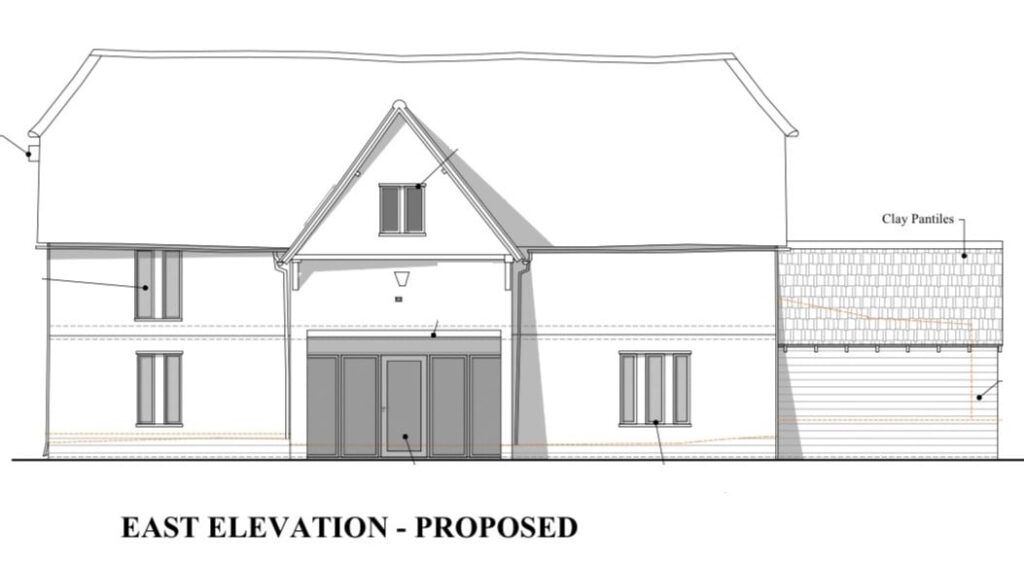
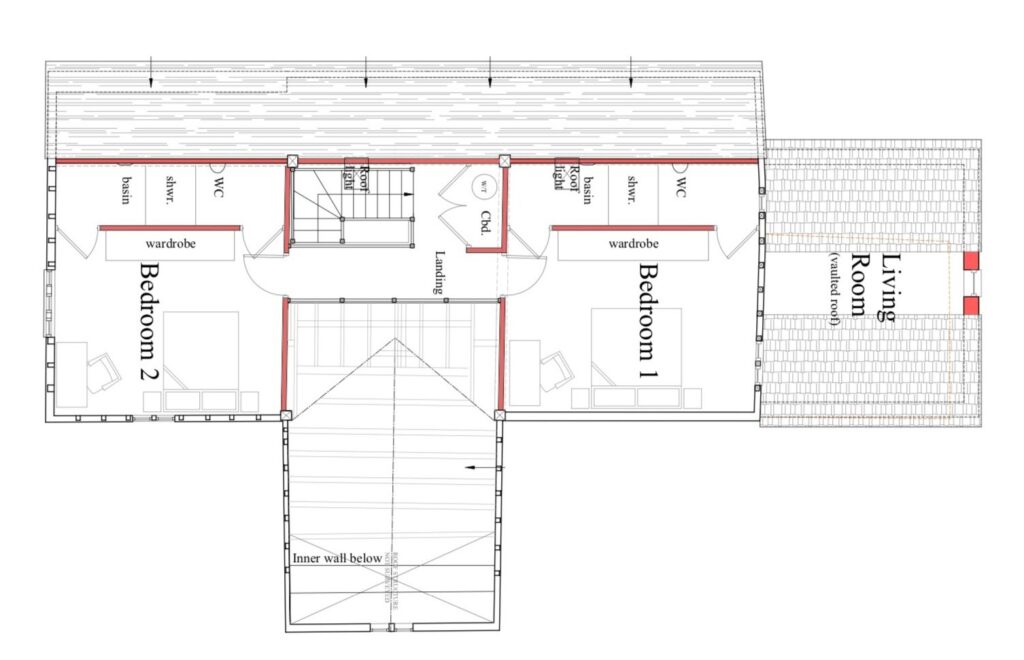
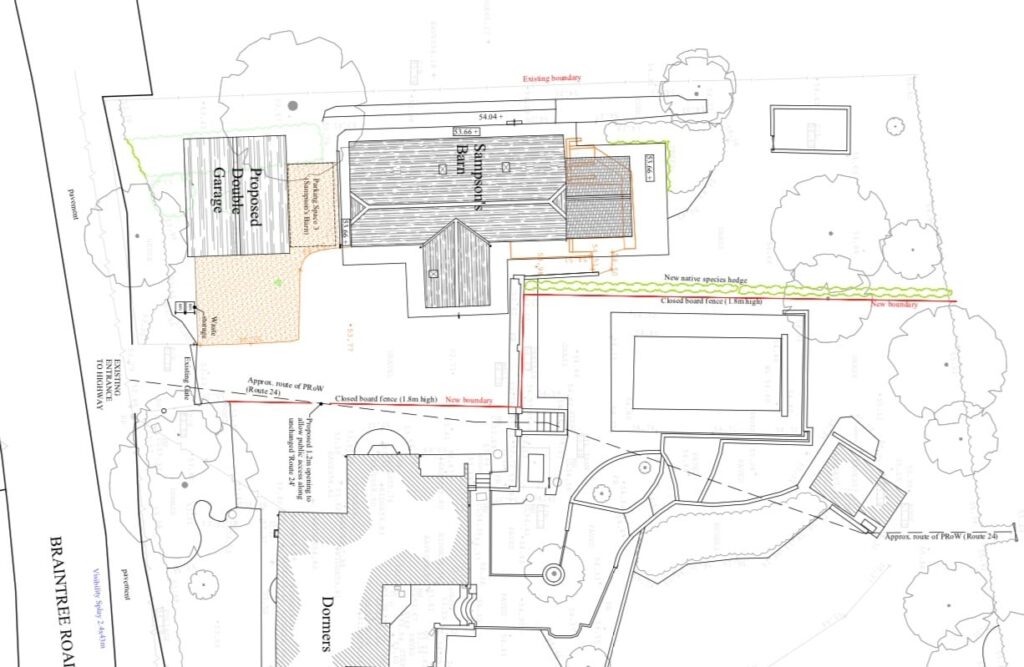
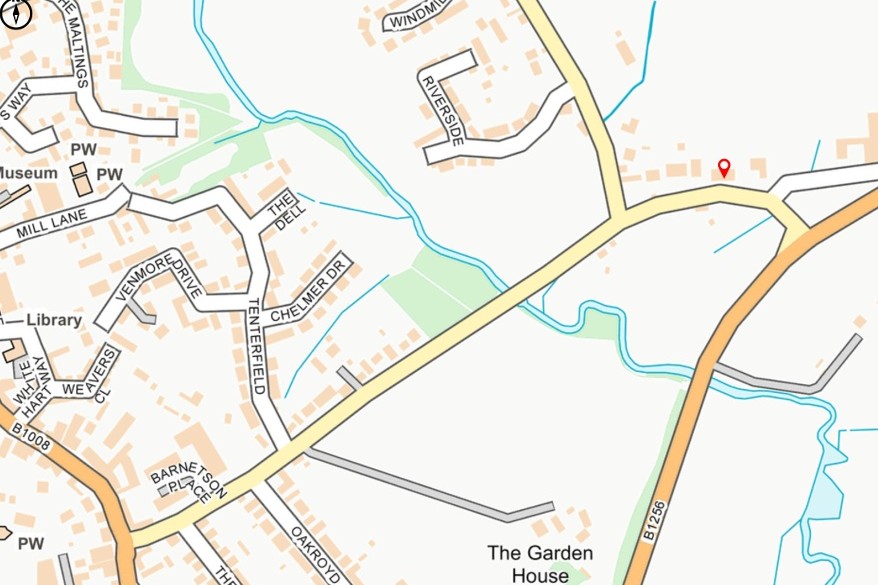
Lorem ipsum dolor sit amet, consectetuer adipiscing elit. Donec odio. Quisque volutpat mattis eros.
Lorem ipsum dolor sit amet, consectetuer adipiscing elit. Donec odio. Quisque volutpat mattis eros.
Lorem ipsum dolor sit amet, consectetuer adipiscing elit. Donec odio. Quisque volutpat mattis eros.