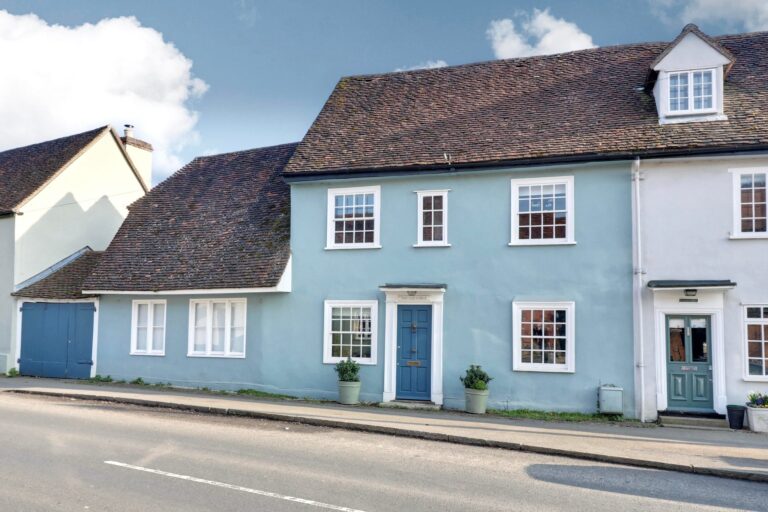
For Sale
#REF 28875890
£800,000
Ye Old Forge House High Street, Hatfield Broad Oak, Bishop's Stortford, Essex, CM22 7HQ
- 4 Bedrooms
- 2 Bathrooms
- 2 Receptions
#REF 28475648
Bowlby Hill, Harlow
We are delighted to be able to offer an immaculate four double bedroom detached family house with a south facing garden. 33 Bowlby Hill offers driveway parking, detached single garage, four double bedrooms, luxury en-suite and a main family bathroom, double glazed windows, underfloor heating to the ground floor, large kitchen/family room, sitting room, study/office, downstairs w.c., bi-folding doors from the kitchen to the rear patio and a generous entrance hall with a beautiful staircase to the first floor.
Tiled Storm Porch
With outside lighting, composite door with viewing window, leading to:
Large Spacious Entrance
With a carpeted staircase with oak balustrade, wooden effect vinyl flooring with underfloor heating, large useful understairs cupboard, recessed lighting.
Utility Cupboard
A unique feature with double opening oak doors, quartz worksurface with upstand, recess and plumbing for both washing machine and dryer, storage cupboard.
Downstairs Cloakroom
Comprising a flush w.c., wall mounted wash hand basin, tiled surrounds, recessed lighting, ceramic tiled flooring.
Study/Office
8' 4" x 7' 10" (2.54m x 2.39m) with a UPVC double glazed window to front overlooking the small green, fitted carpet.
Living Room
15' 10" x 11' 10" (4.83m x 3.61m) with a double glazed window to rear overlooking the garden, fitted carpet with underfloor heating.
Large Kitchen/Family/Dining Room
27' 10" x 14' 6" (8.48m x 4.42m) a bright south facing room with bi-folding doors to rear patio, three electronically operated Velux windows with blinds to ceiling over the kitchen, further UPVC double glazed window to front overlooking the green. The kitchen comprises high gloss base and eye level units with Quartz work surfaces, 1¼ bowl single drainer sink unit with mixer tap, tile and glass splashbacks, Siemens built-in oven and grill, cupboard housing a Vaillant gas boiler, integrated Siemens dishwasher, integrated recycling bins, integrated fridge and freezer, island unit with built-in wine fridge and Siemens five ring induction hob with a stainless steel and glass extractor hood over and breakfast bar seating area, ceramic tiled flooring with underfloor heating, leading through to sitting/dining area with recessed lighting.
First Floor Part Galleried Landing
With access to loft space, airing cupboard housing a pressurised hot water cylinder.
Bedroom 1
12' 10" x 11' 10" (3.91m x 3.61m) a bright south facing room with a UPVC double glazed window to rear overlooking the garden, single radiator, range of bespoke built-in wardrobes with built-in LED lighting, single radiator, fitted carpet.
En-Suite Shower Room
Fully tiled with a glazed enclosed shower with a wall mounted Aqualisa thermostatic shower, wall mounted wash hand basin with a monobloc tap, flush w.c., double glazed opaque window to rear, heated towel rail, recessed lighting, heated mirror, ceramic tiled flooring.
Bedroom 2
11' 8" x 10' 2" (3.56m x 3.10m) with a pleasant outlook onto the green via a double glazed window to front, single radiator, built-in bespoke wardrobes with mirror fronted doors and LED lighting, fitted carpet.
Bedroom 3
11' 2" x 10' 10" (3.40m x 3.30m) with a pleasant outlook from two double glazed windows to front overlooking the green, recess for wardrobe, radiator, fitted carpet.
Bedroom 4
11' 10" x 8' 10" (3.61m x 2.69m) with a UPVC double glazed window to rear, single radiator, further double glazed window to side, fitted carpet.
Luxury Family Bath/Shower Room
A high quality bathroom which is fully tiled and comprises a panel enclosed bath with mixer tap and shower attachment, flush w.c., vanity wash hand basin with china bowl and monobloc mixer tap, heated towel rail, built-in heated mirror, opaque double glazed window to side, recessed lighting, shower cubicle with a glazed folding door and wall mounted thermostatic shower, ceramic tiled flooring.
Outside
The Rear
The property enjoys a sunny, south facing garden. Directly to the rear of the property is a paved sun trap patio area, ideal for outside entertaining and barbecuing with outside power points. The rest of the garden is mainly laid to lawn with various well planted shrub and herbaceous borders. The garden is fully enclosed by a mixture of brick wall and fencing with a gate giving side access. There is a greenhouse tucked behind the garage and a side storage area.
Single Garage
With a pitched tiled roof, up and over door to front, power and light laid on, door to garden. The garage benefits from a fully boarded loft area, access via a pull-down ladder.
The Front
To the front of the property there is a block paved driveway providing parking for three cars, leading to the garage. There are also lawned and landscaped garden areas.
Local Authority
East Herts District Council
Band ‘G’
Why not speak to us about it? Our property experts can give you a hand with booking a viewing, making an offer or just talking about the details of the local area.
Find out the value of your property and learn how to unlock more with a free valuation from your local experts. Then get ready to sell.
Book a valuation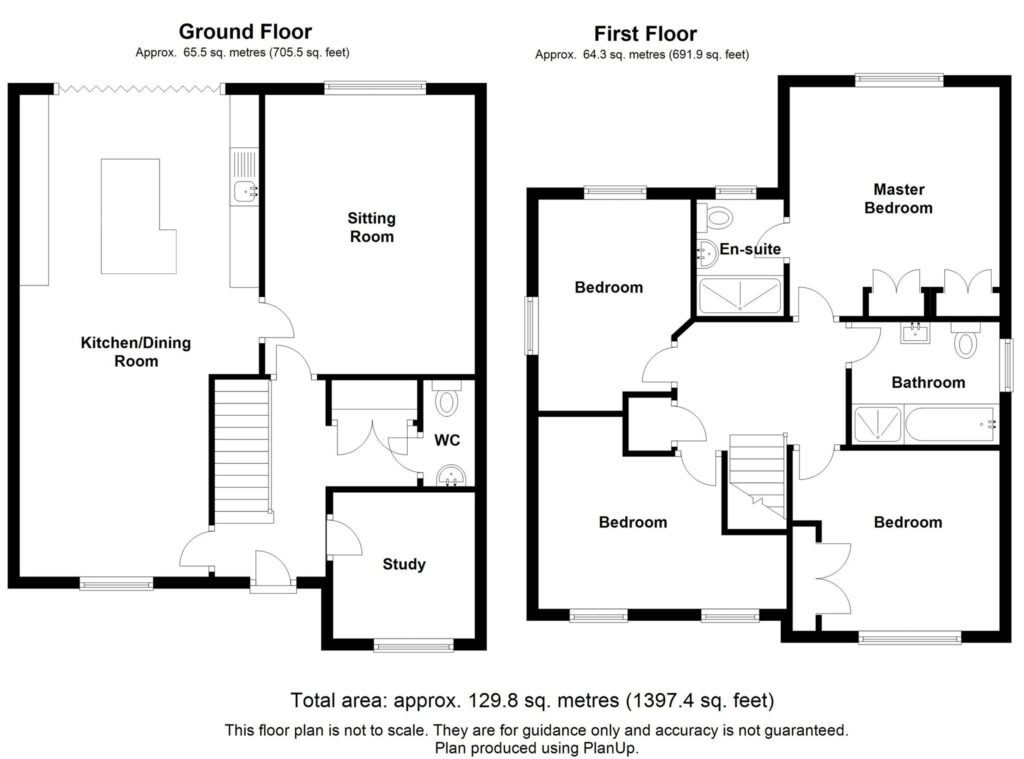
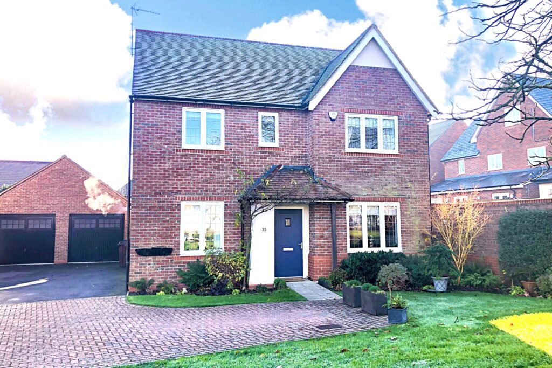
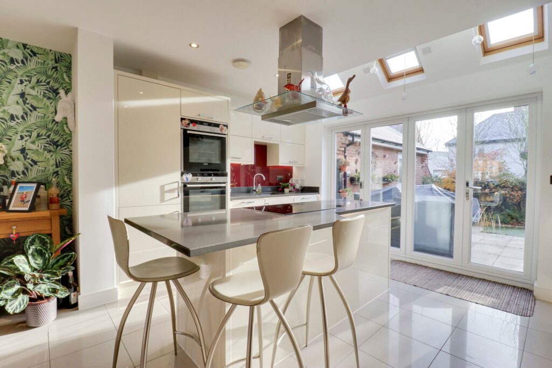
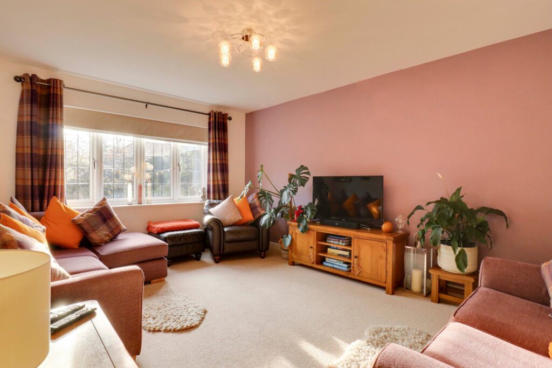
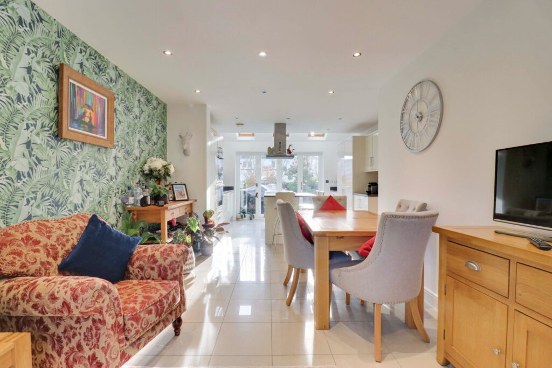
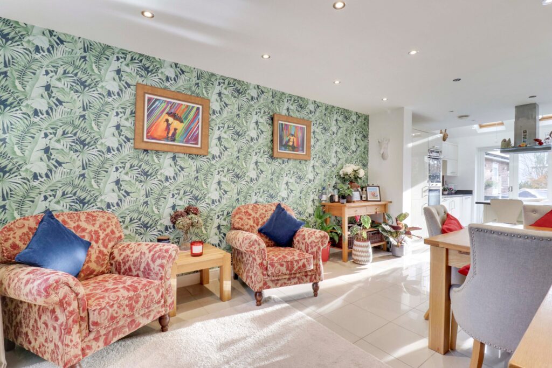
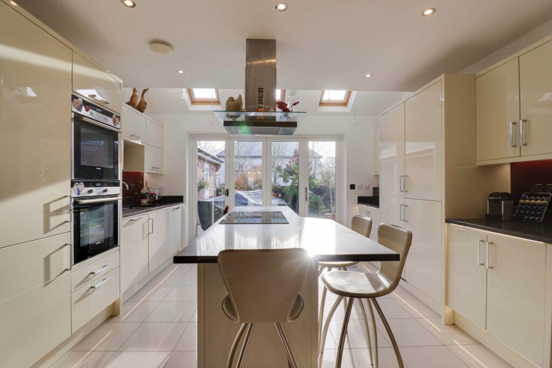
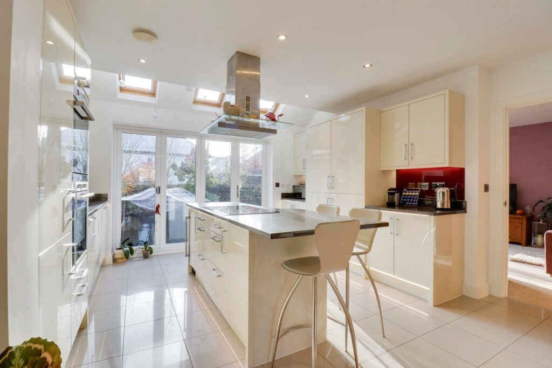
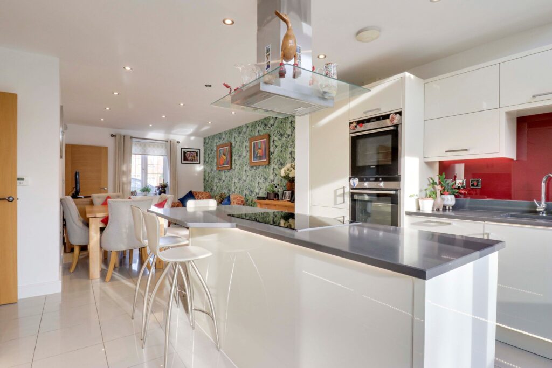
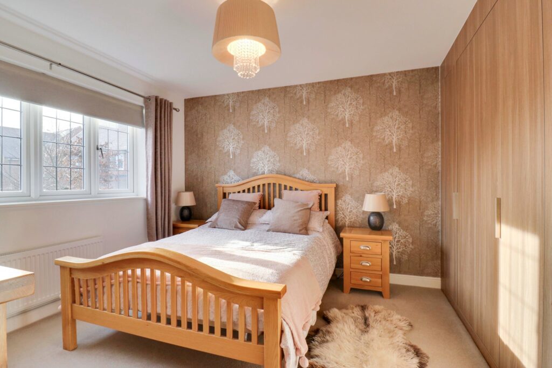
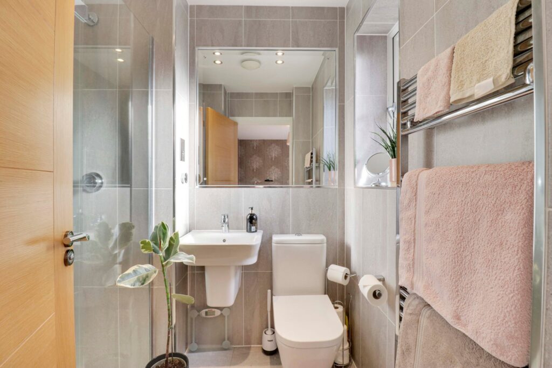
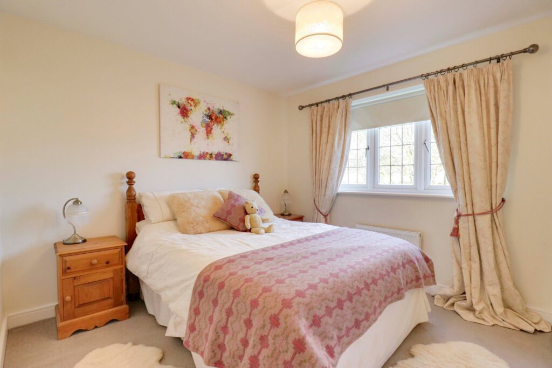
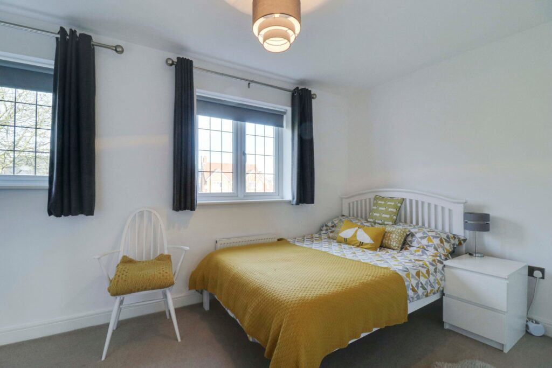
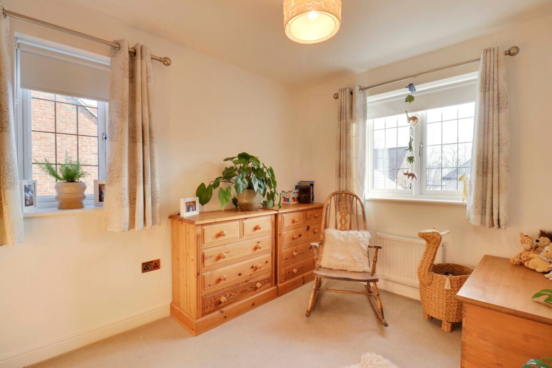
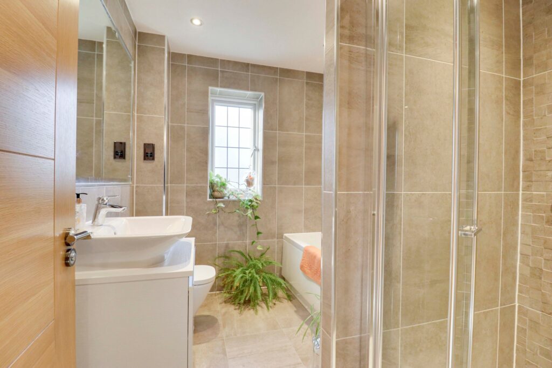
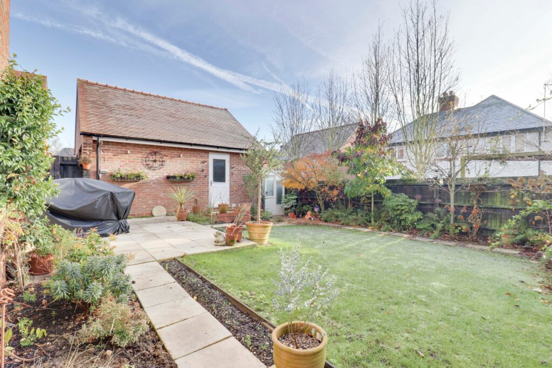
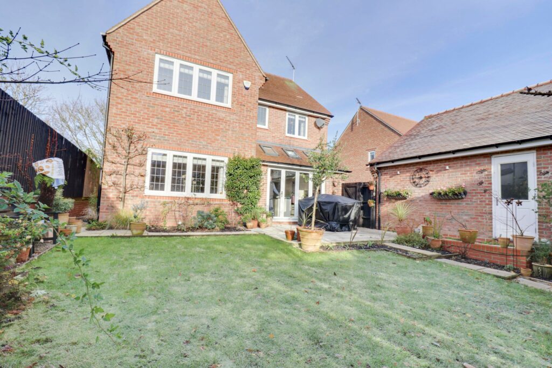
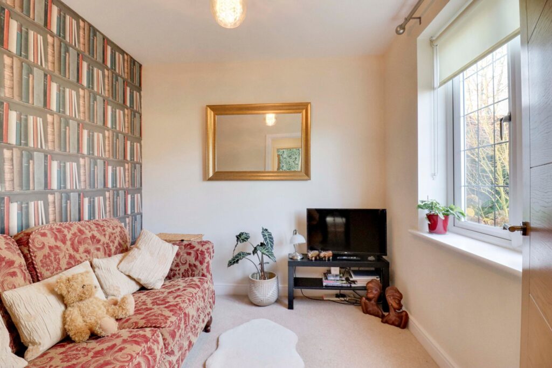
Lorem ipsum dolor sit amet, consectetuer adipiscing elit. Donec odio. Quisque volutpat mattis eros.
Lorem ipsum dolor sit amet, consectetuer adipiscing elit. Donec odio. Quisque volutpat mattis eros.
Lorem ipsum dolor sit amet, consectetuer adipiscing elit. Donec odio. Quisque volutpat mattis eros.