
For Sale
#REF 28767807
£375,000
Flat 2, The Feathers Knight Street, Hertfordshire, SAWBRIDGEWORTH, CM21 9AX
- 2 Bedrooms
- 1 Bathrooms
- 2 Receptions
#REF 28448623
Bowlby Hill, Harlow
13 Bowlby Hill is an extremely rare, large ground floor apartment which is situated in a gated development and was built to an extremely high standard. The property benefits from having a fully fitted luxury kitchen with double opening doors onto a private terrace, sitting room, two double bedrooms with double opening French doors onto terrace, high quality en-suite to the main bedroom and a further high quality family bathroom. Outside there is gated parking and a garage. Fantastic views over woodland and a long 988 year lease and a share of the freehold.
Communal Entrance Hall
With a solid wooden front door giving access to:
Large 'L' Shaped Entrance Hall
With wooden effect flooring, wall mounted entry phone system, double opening doors giving access to a large airing cupboard housing a lagged copper cylinder supplying hot water, low voltage downlighting, wooden effect flooring, further storage cupboard housing electric fuse board.
Kitchen/Breakfast Room
13' 11" x 13' 7" (4.24m x 4.14m) comprising an inset 1¼ bowl sink with a stainless steel mixer tap and drinking water tap above, range of high gloss base and eye level units with granite worktops and upstands above, integrated four ring Hotpoint induction hob with an extractor hood above, integrated Hotpoint ovens, dishwasher, washing machine and fridge/freezer, water softener, cupboard housing a Worcester boiler supplying domestic hot water and heating, fully tiled flooring with underfloor heating, low voltage downlighting, two sets of double opening doors giving access and views to the terrace and woodland beyond.
Sitting Room
13' 7" x 12' 7" (4.14m x 3.84m) with a t.v. aerial point, telephone point, double opening doors giving access to terrace, fitted carpet with underfloor heating.
Bedroom 1
20' 2" x 10' 8" (6.15m x 3.25m) with double glazed, double opening doors giving access and views to terrace, built-in fitted wardrobes with mirrored doors, t.v. aerial point, fitted carpet with underfloor heating, door giving access to:
En-Suite Shower Room
Comprising a high quality walk-in double tray shower with a wall mounted thermostatically controlled shower head and shower attachment, button flush w.c., wash hand basin with a monobloc tap above and vanity unit beneath, chrome heated towel rail, mirror, shaver socket, low voltage downlighting, extractor fan, fully tiled walls, tiled flooring with underfloor heating.
Bedroom 2
12' 6" x 10' 3" (3.81m x 3.12m) with double opening doors giving access to terrace, built-in fitted wardrobe, t.v. aerial point, fitted carpet with underfloor heating.
Bathroom
A high quality suite comprising a panel enclosed bath with mixer tap, separate double tray shower with a wall mounted thermostatically controlled shower, button flush w.c., wall mounted wash hand basin with a monobloc mixer tap, chrome heated towel rail, integrated mirror, low voltage downlighting, fully tiled walls, tiled flooring with underfloor heating.
Underground Garage
Accessed by electronically operate gates. With an up and over door to front, parking in front of the garage for one vehicle.
Lease
988 years remaining. The property owns a share of the freehold.
Maintenance
Approximately £2,000 per annum.
Local Authority
East Herts District Council
Band ‘D’
Why not speak to us about it? Our property experts can give you a hand with booking a viewing, making an offer or just talking about the details of the local area.
Find out the value of your property and learn how to unlock more with a free valuation from your local experts. Then get ready to sell.
Book a valuation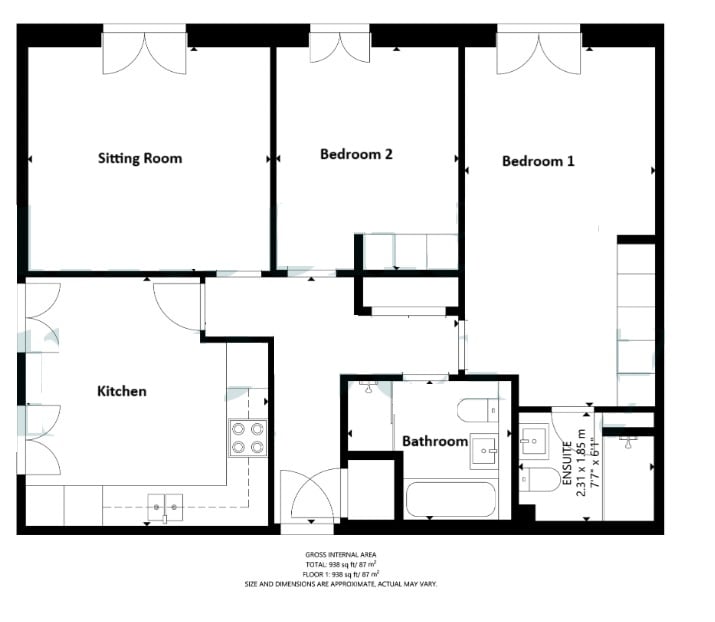
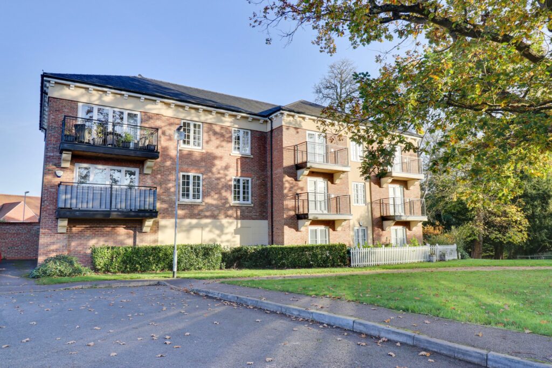
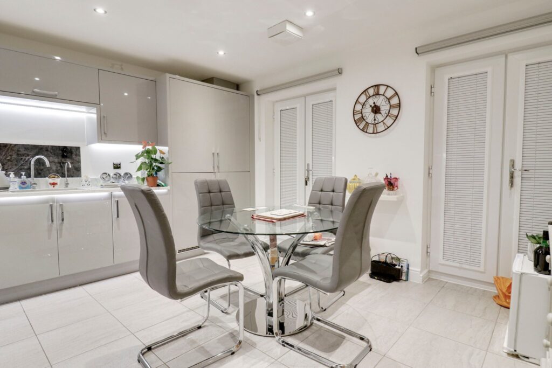
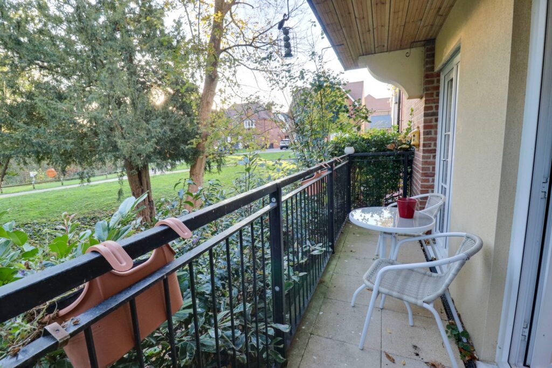
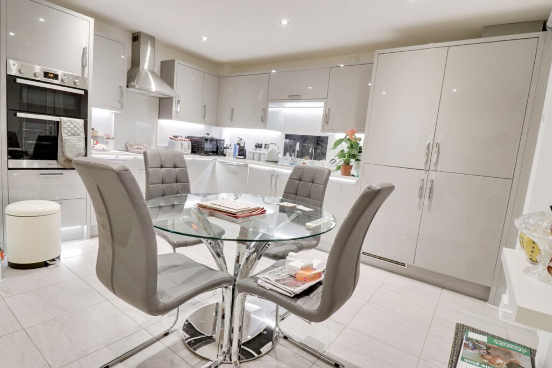
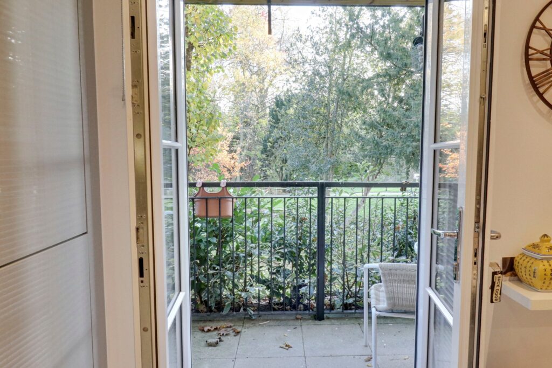
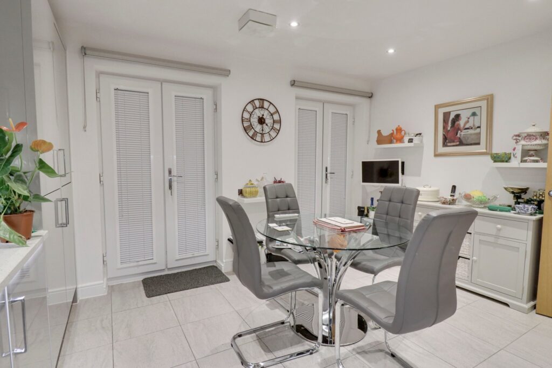
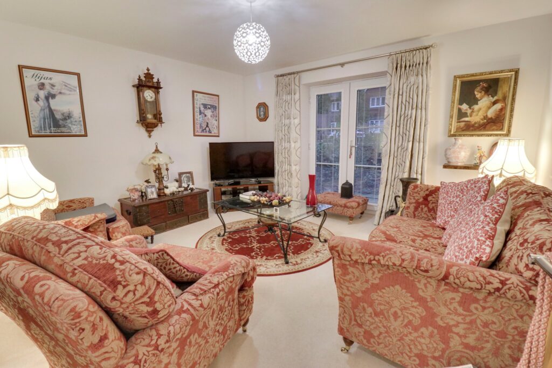
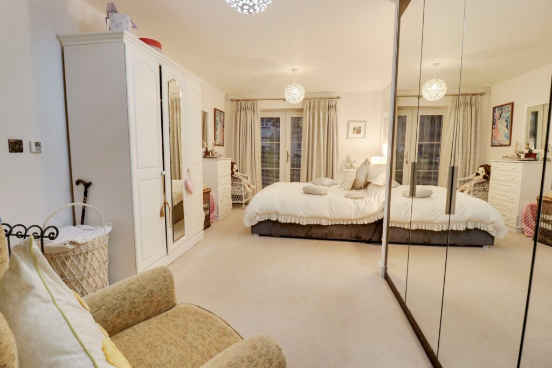
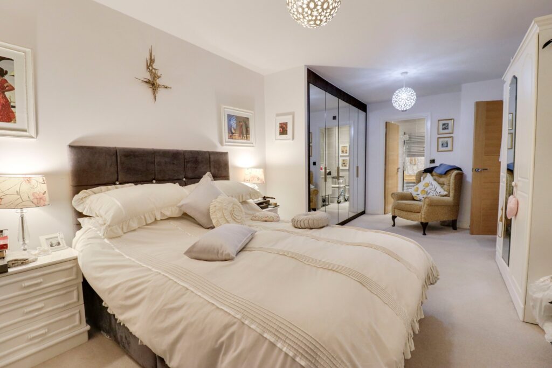
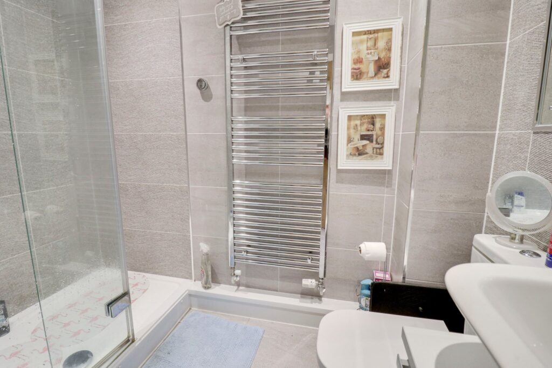
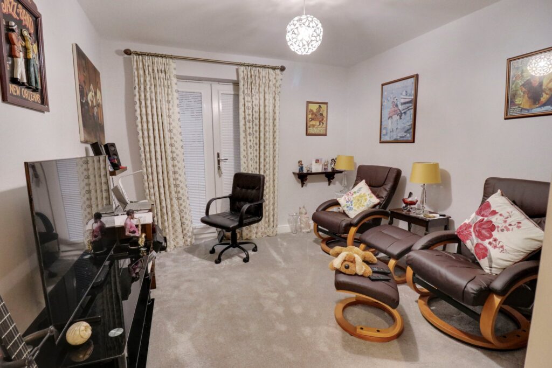
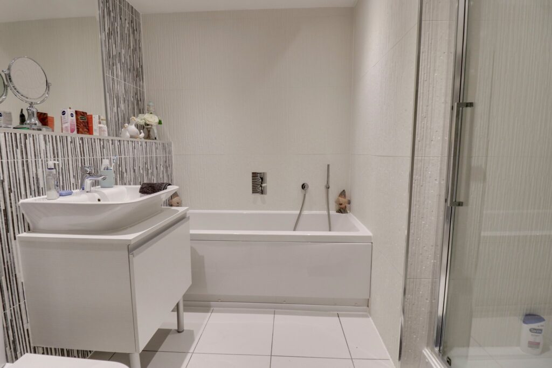
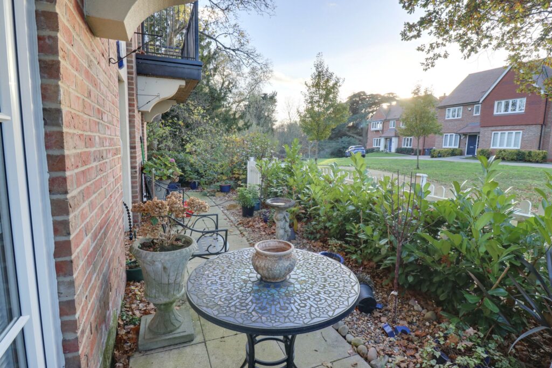
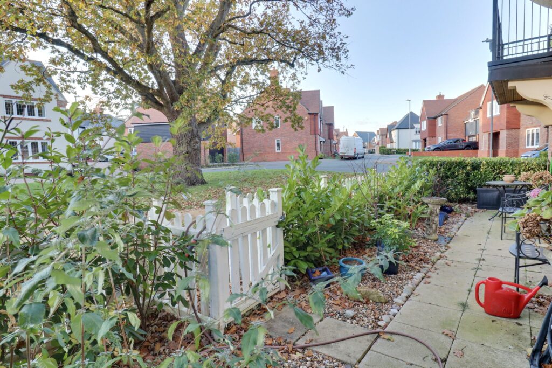
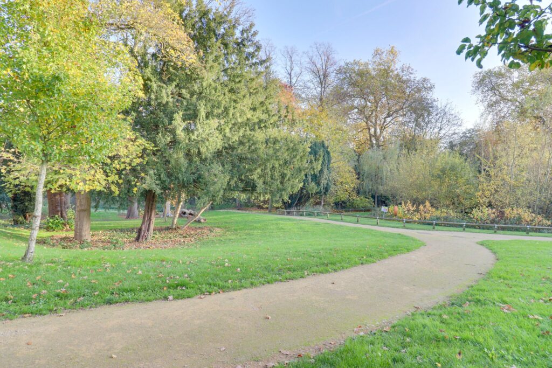
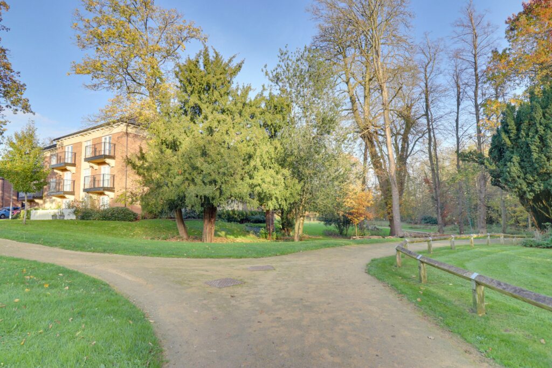
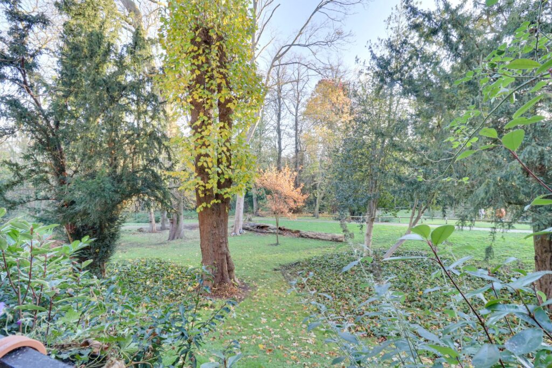
Lorem ipsum dolor sit amet, consectetuer adipiscing elit. Donec odio. Quisque volutpat mattis eros.
Lorem ipsum dolor sit amet, consectetuer adipiscing elit. Donec odio. Quisque volutpat mattis eros.
Lorem ipsum dolor sit amet, consectetuer adipiscing elit. Donec odio. Quisque volutpat mattis eros.