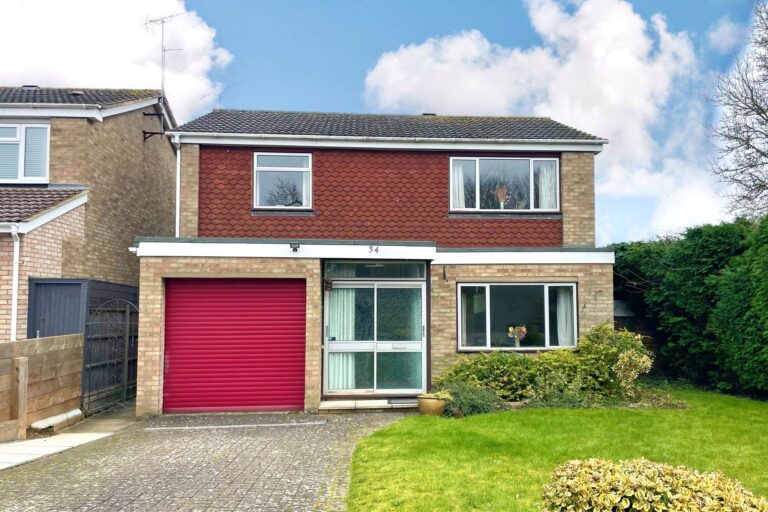
For Sale
#REF 28780692
£600,000
34 The Crest, Sawbridgeworth, Hertfordshire, CM21 0ES
- 4 Bedrooms
- 1 Bathrooms
- 2 Receptions
#REF 28173148
Beehive Court, Bishop’s Stortford
This four bedroom home offers a sitting room, modern open plan kitchen/dining room, conservatory, downstairs cloakroom, four bedrooms, en-suite shower room plus a main family bathroom. Outside there is an established un-overlooked rear garden, ideal for young families, single garage and a driveway to the front of the property providing parking.
Front Door
Part glazed composite door, leading through into:
Entrance Hall
With laminate flooring, carpeted staircase rising to the first floor landing.
Downstairs Cloakroom
Comprising a flush w.c., wash hand basin with a tiled splashback, radiator, tile effect vinyl flooring, opaque double glazed window to front.
Sitting Room
18' 10" x 13' 4" (5.74m x 4.06m) with a double glazed bay window to front, attractive brick fireplace with a raised hearth, radiator, wooden laminate flooring, leading through into:
Modern Kitchen/Dining Room
23' 4" x 9' 10" (7.11m x 3.00m) a high quality kitchen comprising matching base and eye level units with a solid quartz worktop over, Siemens induction hob and modern Siemens extractor fan and light above, 1½ bowl single drainer sink with a monobloc tap, integrated Siemens double oven and microwave, integrated Siemens fridge and freezer, integrated dishwasher, double glazed windows to front and side, wooden laminate flooring, spotlighting to ceiling.
Dining Area
With double glazed French doors opening onto garden, radiator, integral access into the garage.
Conservatory
12' 6" x 11' 2" (3.81m x 3.40m) with wooden laminate flooring, double opening doors onto garden.
First Floor Landing
With fitted carpet.
Bedroom 1
13' 8" x 10' 2" (4.17m x 3.10m) with double glazed windows to front and rear, radiator, fitted carpet.
En-Suite Shower Room
Comprising a tiled shower cubicle with a thermostatically controlled shower, wash hand basin with vanity unit beneath, flush w.c., part tiled walls, extractor fan, spotlighting to ceiling, contemporary radiator, Velux window to side.
Bedroom 2
13' 0" x 9' 6" (3.96m x 2.90m) with a double glazed window to front, radiator, fitted carpet.
Bedroom 3
9' 6" x 7' 10" (2.90m x 2.39m) with a double glazed window to rear, radiator, fitted carpet.
Bedroom 4
9' 0" x 6' 10" (2.74m x 2.08m) with a Velux window to front, double glazed window to side, fitted carpet.
Agents Note
This room is currently being used as a dressing room by the owners.
Bathroom
Comprising a panel enclosed bath with hot and cold taps and fitted shower attachment, flush w.c., wash hand basin, part tiled walls, Velux window to rear, radiator, wall mounted cabinet.
Outside
The Rear
The property benefits from a beautifully landscaped and un-overlooked rear garden which has been landscaped and is family friendly. Directly to the side of the property is a paved entertaining area, ideal for a table and chairs with outside lighting, power sockets, tap and a wooden pergola. The rest of the garden is mainly laid to artificial lawn. To the rear of the garden there are sleeper retained stocked flower beds. To one side of the garage is a timber framed storage shed.
Single Garage
With an up and over door, power and light laid on. The garage is currently housing the boiler and there is also
The Front
To the front of the property there is a driveway providing parking. There is a lawned front garden with a paved pathway leading to the front door.
Local Authority
Uttlesford Council
Band ‘F’
Why not speak to us about it? Our property experts can give you a hand with booking a viewing, making an offer or just talking about the details of the local area.
Find out the value of your property and learn how to unlock more with a free valuation from your local experts. Then get ready to sell.
Book a valuation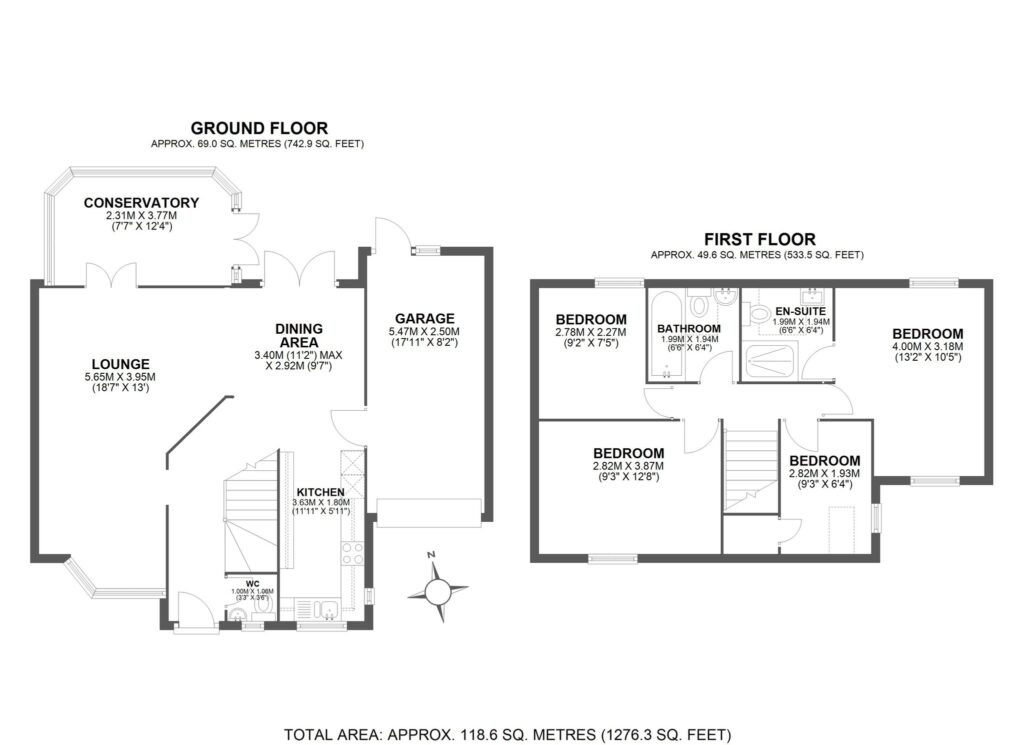
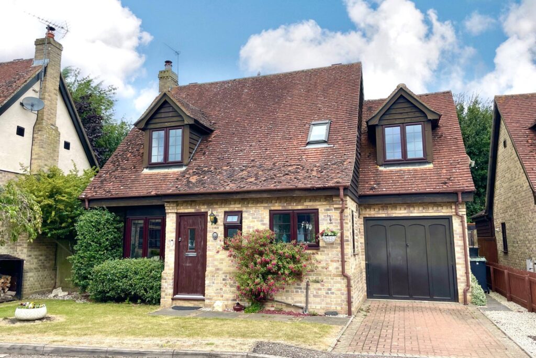
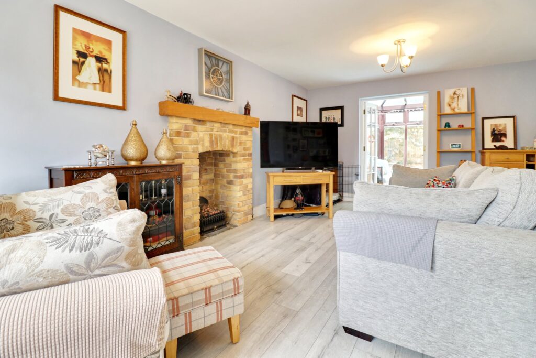
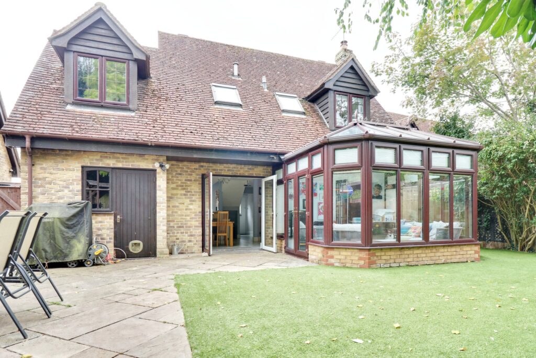
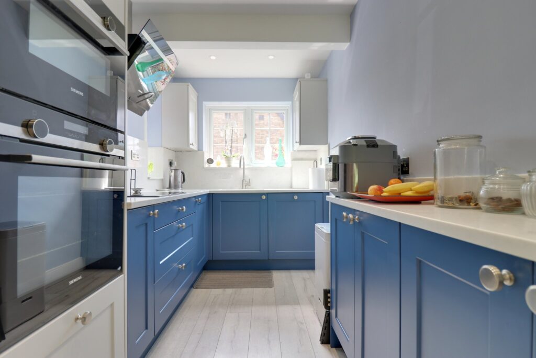
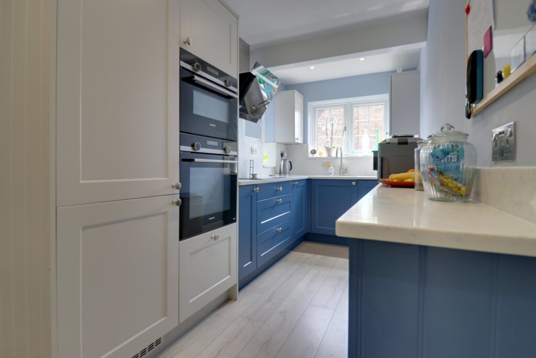
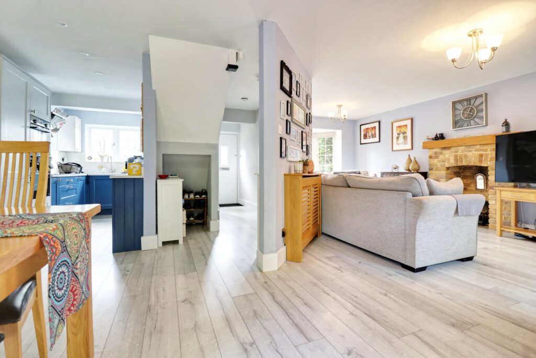
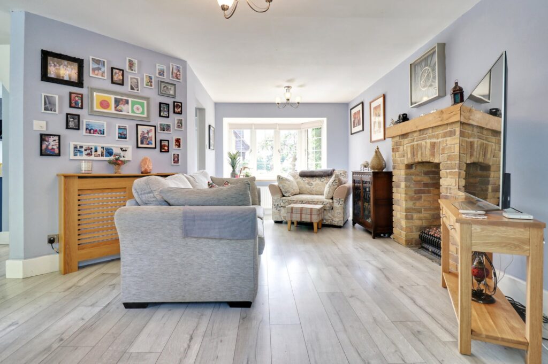
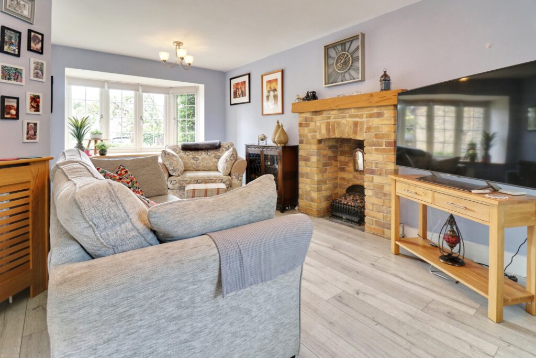
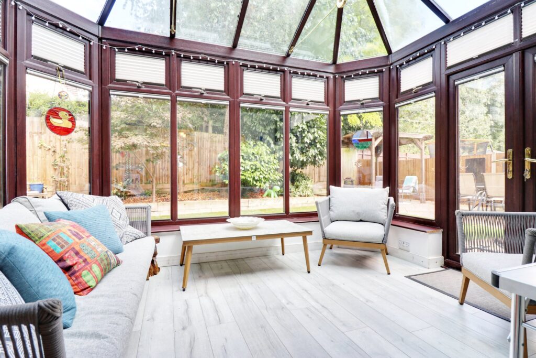
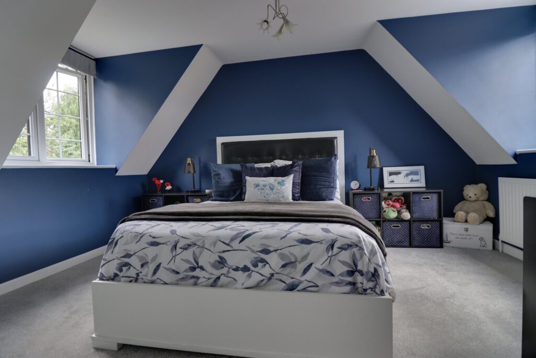
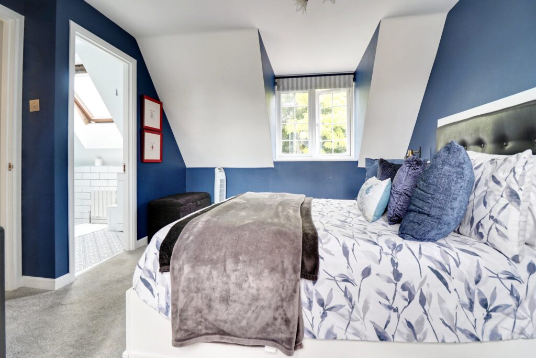
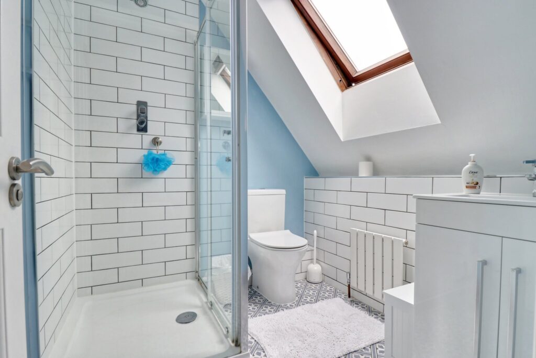
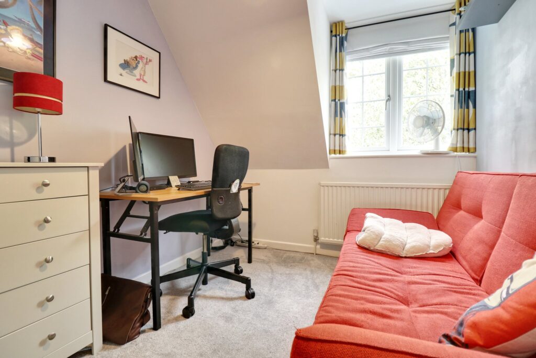
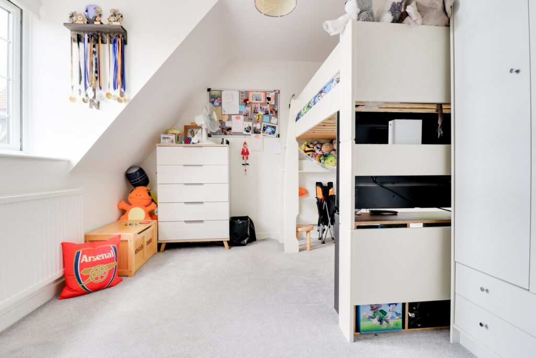
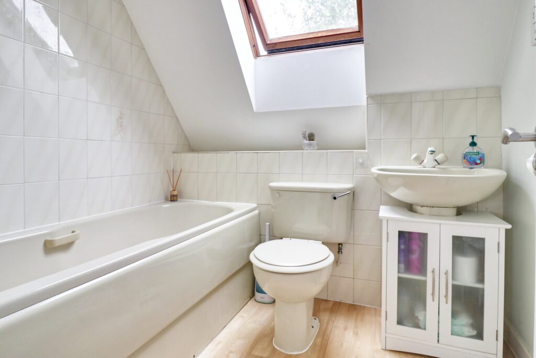
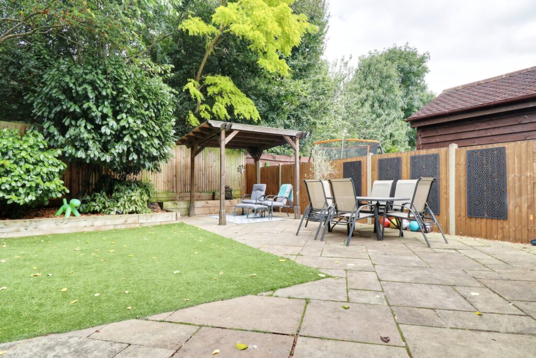
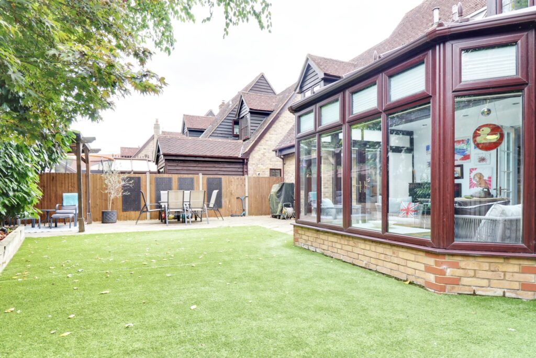
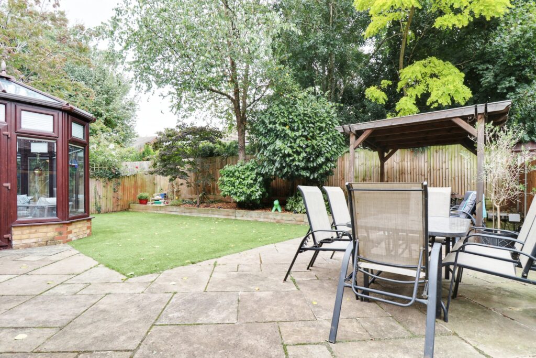
Lorem ipsum dolor sit amet, consectetuer adipiscing elit. Donec odio. Quisque volutpat mattis eros.
Lorem ipsum dolor sit amet, consectetuer adipiscing elit. Donec odio. Quisque volutpat mattis eros.
Lorem ipsum dolor sit amet, consectetuer adipiscing elit. Donec odio. Quisque volutpat mattis eros.