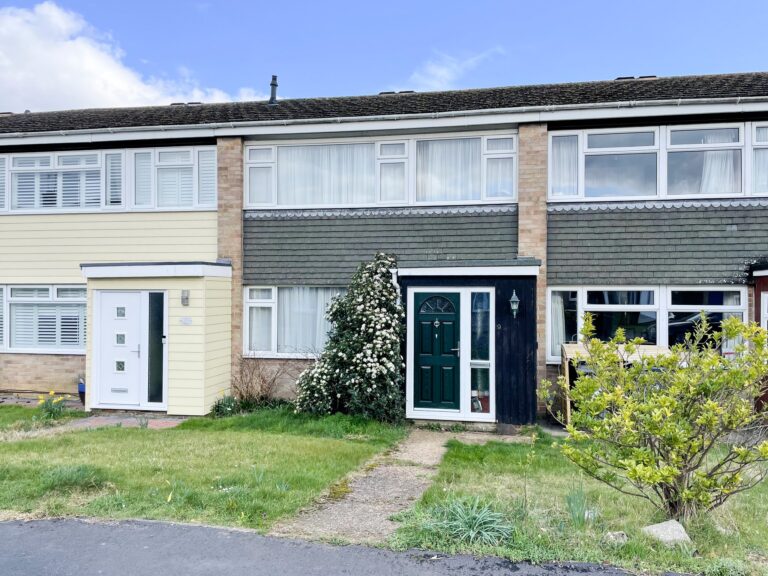
For Sale
#REF 28849623
£400,000
9 Parkway, Sawbridgeworth, Hertfordshire, CM21 9NR
- 3 Bedrooms
- 1 Bathrooms
- 1 Receptions
#REF 28898499
Barnfield, Bishop’s Stortford
A three bedroom semi-detached home which is in need of improvement. Positioned in a wonderful corner plot with scope for further extension, subject to planning. The property itself has a sitting room, good size kitchen/breakfast room, WC, three bedrooms to the first floor, bathroom (no WC), brick built storage areas, off-street parking and is offered with vacant possession.
Front Door
Hard wood door, leading through into:
Entrance Hall
With stairs rising to the first floor landing, Economy 7 night storage heater.
Sitting Room
13' 1" x 10' 6" (3.99m x 3.20m) with a window to front, Economy 7 night storage heater, fireplace.
Kitchen/Breakfast Room
13' 1" x 12' 1" (3.99m x 3.68m) with a window providing views to the garden, storage cupboard, understairs cupboard with RCD board and consumer unit, single bowl, single drainer enamel sink unit with cupboard beneath, further range of matching base and eye level units with a rolled edge worktop over, four ring hob, integrated Hotpoint oven, Hotpoint washing machine, Economy 7 night storage heater.
Inner Lobby
Leading through into:
Downstairs WC
With a window to side, flush WC, electric heater, door through to:
Through Lobby
With doors giving access to front and rear, two timber constructed storage areas with water and lighting laid on, window to side.
First Floor Landing
With a window to side, access to loft space, airing cupboard housing a lagged copper cylinder with immersion heater fitted.
Bedroom 1
12' 10" x 9' 5" (3.91m x 2.87m) with a window to rear providing views over the garden, electric heater, fitted cupboard.
Bedroom 2
11' 2" x 10' 2" (3.40m x 3.10m) with a window to front, electric heater, range of fitted cupboards.
Bedroom 3
9' 4" x 7' 2" (2.84m x 2.18m) with a window to front, electric heater, fitted cupboards.
Bathroom
Comprising a pedestal wash hand basin, enamel bath.
Outside
The Rear
The property enjoys a large corner plot laid to grass and hard standing with various outbuilding which are in need of improvement. The garden is enclosed by larch lapped fencing. There is ample scope for further extension, subject to local authority approval.
The Front
The front is laid to hard standing with a low level larch lapped division between neighbouring properties.
Local Authority
Uttlesford Council
Band ‘D’
Why not speak to us about it? Our property experts can give you a hand with booking a viewing, making an offer or just talking about the details of the local area.
Find out the value of your property and learn how to unlock more with a free valuation from your local experts. Then get ready to sell.
Book a valuation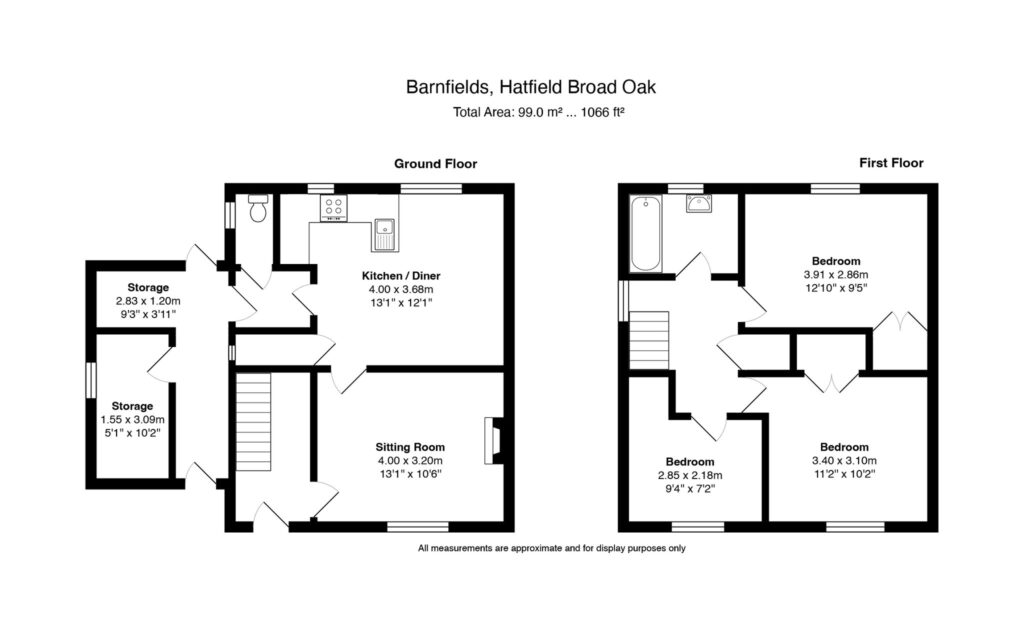
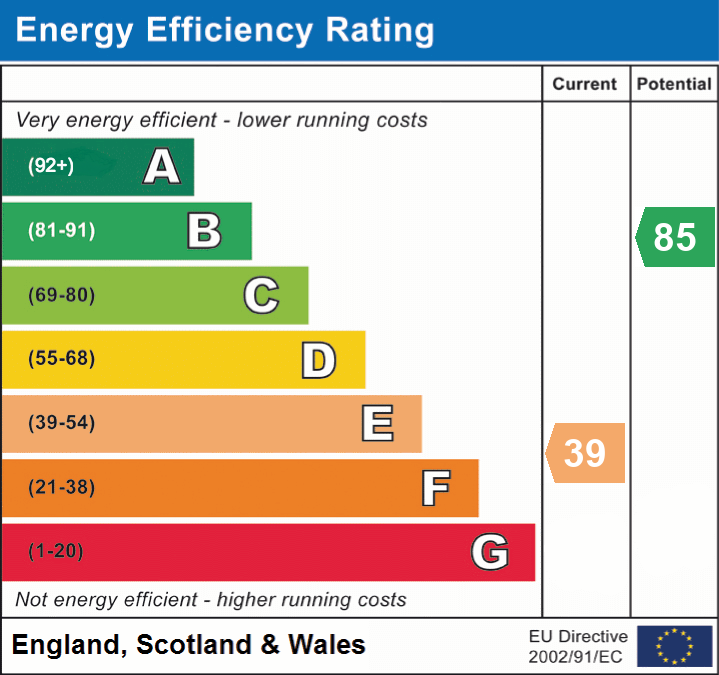
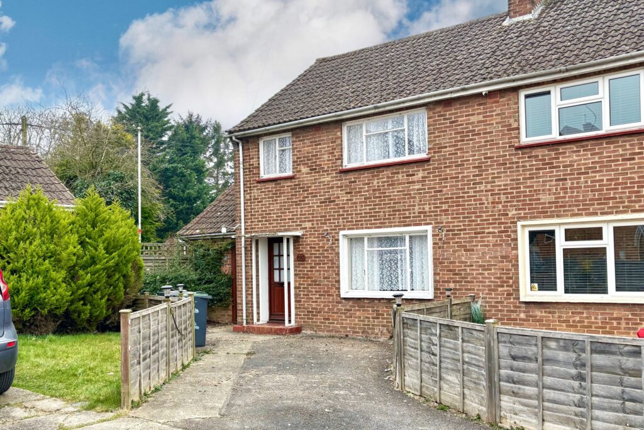
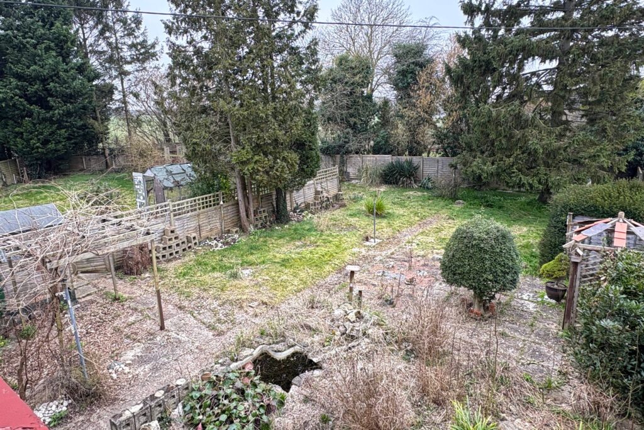


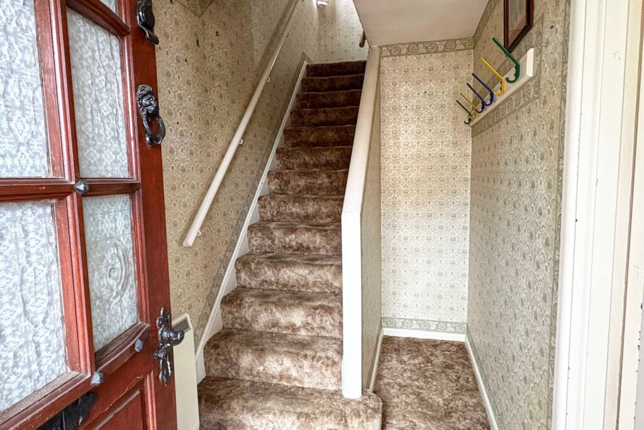
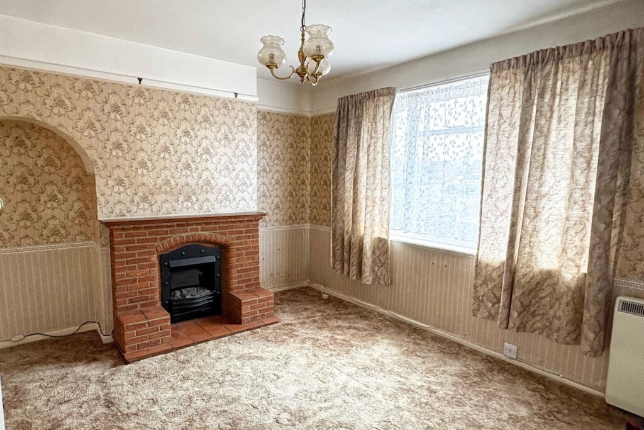
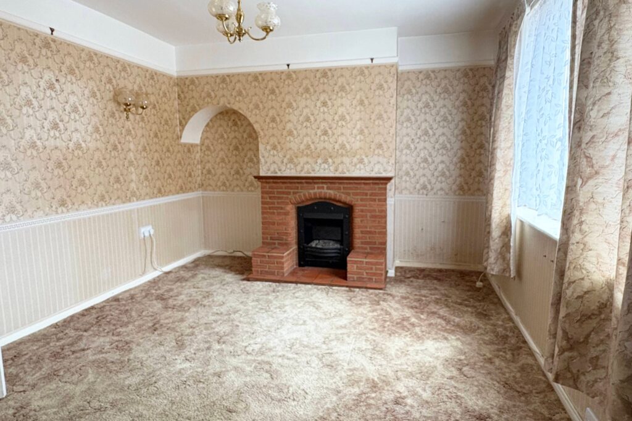
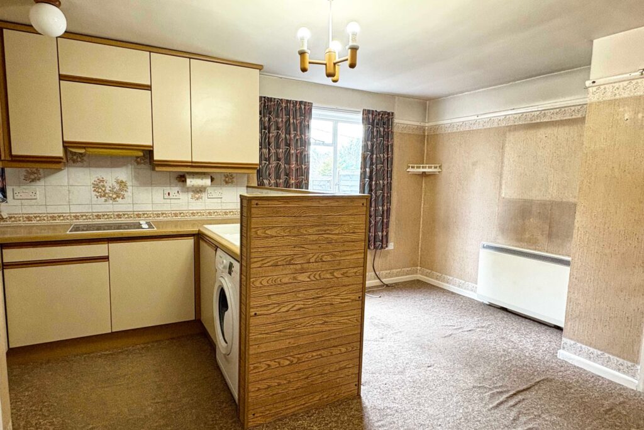
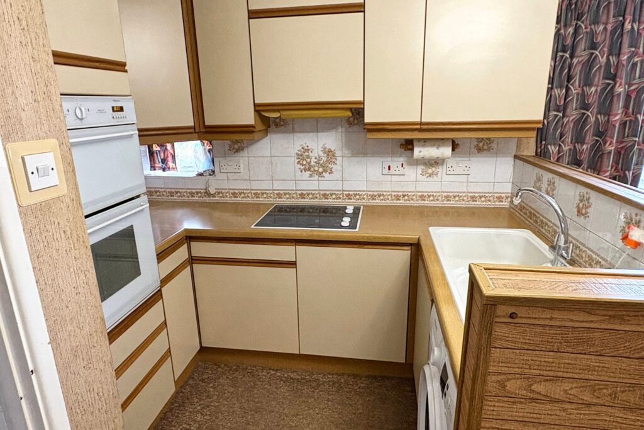
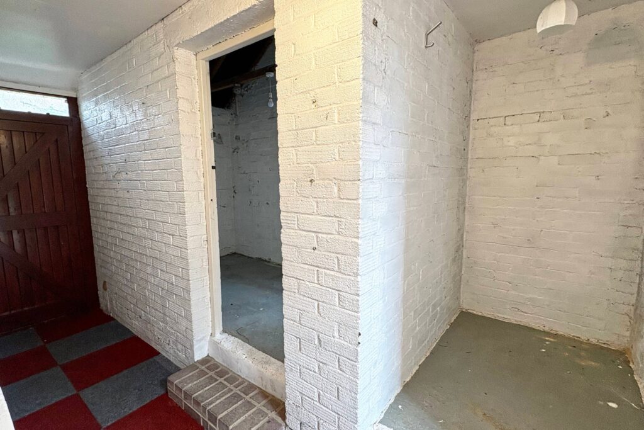
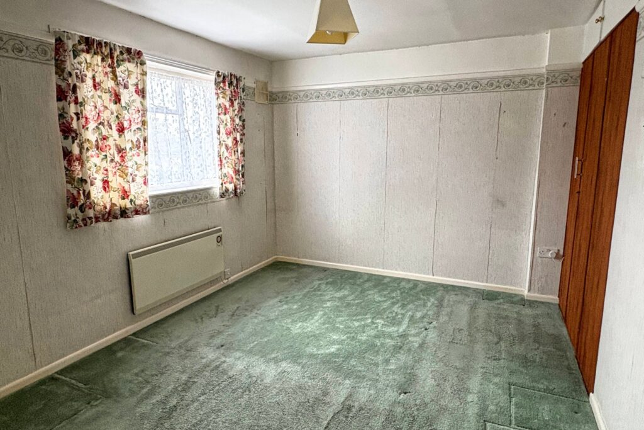
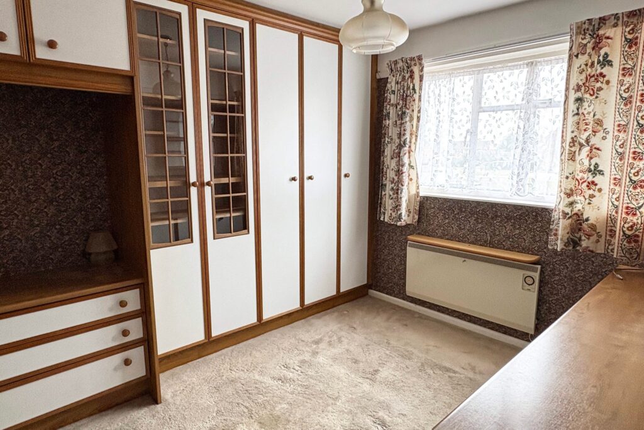
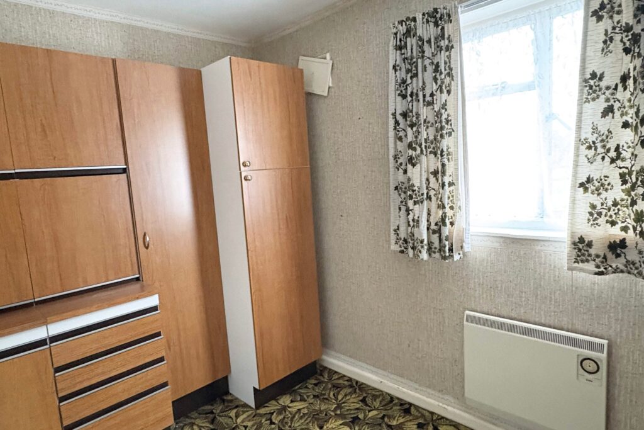
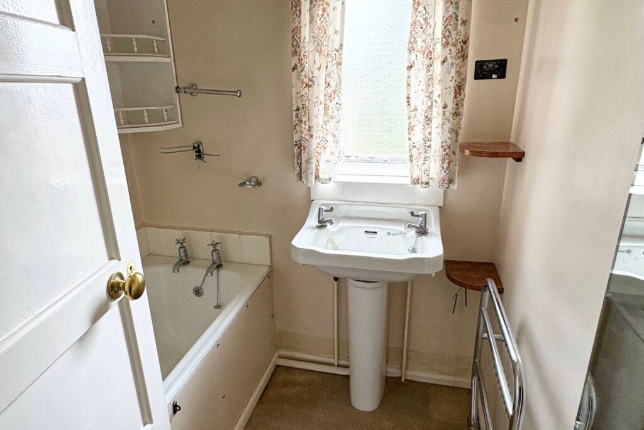
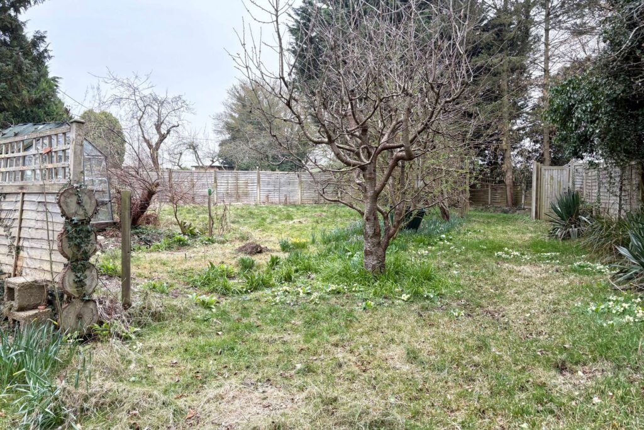
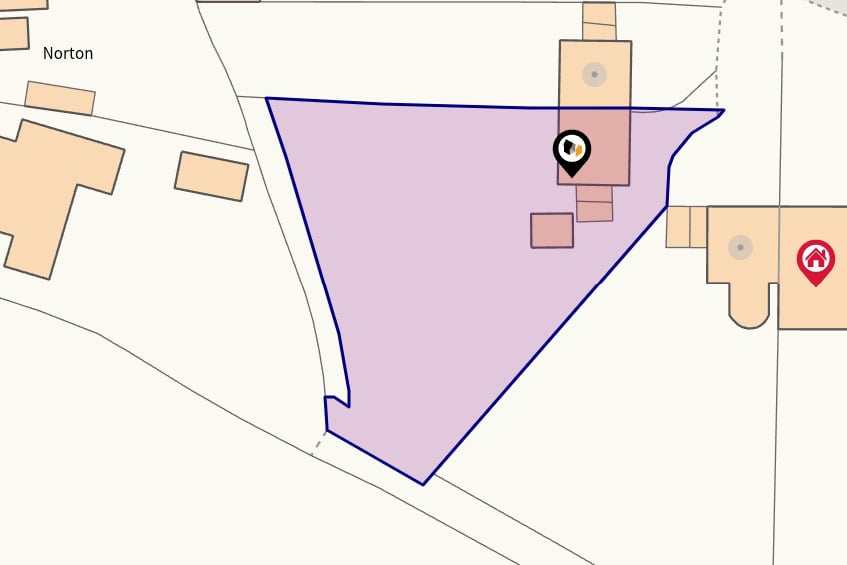
Lorem ipsum dolor sit amet, consectetuer adipiscing elit. Donec odio. Quisque volutpat mattis eros.
Lorem ipsum dolor sit amet, consectetuer adipiscing elit. Donec odio. Quisque volutpat mattis eros.
Lorem ipsum dolor sit amet, consectetuer adipiscing elit. Donec odio. Quisque volutpat mattis eros.