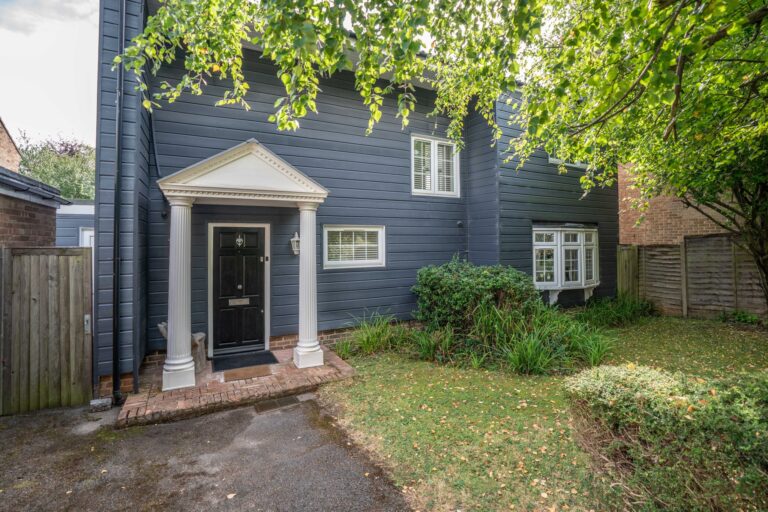
For Sale
#REF 28186872
£775,000
3 Oak Drive, Sawbridgeworth, Hertfordshire, CM21 0AH
- 4 Bedrooms
- 1 Bathrooms
- 1 Receptions
#REF 28045486
Ardley Crescent, Bishop’s Stortford
A modern and stylishly presented four bedroom home, extended and renovated to a very high standard buy the current owners. The property boasts 2,200 sq ft of excellent modern day family accommodation and comprises a spacious entrance hall, magnificent open plan kitchen/family room with underfloor heating, air conditioning and glass ceiling lantern, playroom, study, utility room, cloakroom, four bedrooms over two floors with three en-suite bathrooms plus a high quality main family bath/shower room, stunning views to the rear of the property over rolling countryside and an approximate 50ft beautifully landscaped garden with a gym/office and an extensive porcelain paved patio. A pathway leads to the far end of the garden which leads to a detached one bedroom annexe which offers a modern open plan kitchen/sitting room, shower room, spacious bedroom and a landscaped garden, backing onto open fields. To the front of the property there is a large driveway providing parking for 5 or 6 cars.
Oak Framed Covered Storm Porch
With extensive lighting and a composite front door leading through into:
Stylish Entrance Hall
With Italian porcelain tiled flooring, staircase rising to the first floor landing, spotlighting to ceiling.
Modern Cloakroom
A stylish room comprising a flush w.c., contemporary wash hand basin with hot and cold taps and tiled splashback, Italian porcelain tiled flooring with underfloor heating.
Magnificent Open Plan Kitchen/Family Room
A stylish room with high quality kitchen. The kitchen comprises matching base and eye level units, two integrated double Samsung ovens with warming drawers beneath, one tall fridge, one half size fridge, integrated freezer, island unit with solid granite worktop over and storage beneath, sink with Quooker tap, Bora hob, integrated bins, breakfast bar area with stools, wine fridge, glass lantern with electronically operated blinds, spotlighting to ceiling, ceiling surround sound speakers, air conditioning unit, sliding double glazed doors opening on to garden with electronically operated blinds, Italian porcelain tiled flooring, electric fire with storage to side, recess above for television, door to rear leading through into:
Playroom
8' 8" x 8' 2" (2.64m x 2.49m) with a double glazed window to front with plantation shutter blinds, Amtico flooring, under stairs storage recess, spotlighting to ceiling.
Utility Room
17' 8" x 5' 0" (5.38m x 1.52m) with matching base and eye level units with a quartz worktop over, recess and plumbing for washer and dryer, butler sink with hot and cold taps.
Study
5' 6" x 5' 2" (1.68m x 1.57m) with double glazed windows to front and side with plantation shutter blinds, contemporary radiator, spotlighting to ceiling, fitted carpet.
First Floor Landing
With fitted carpet, staircase rising to the second floor.
Principle Bedroom
14' 4" x 11' 0" (4.37m x 3.35m) with a 12’0 high vaulted ceiling. A beautifully presented room with a double glazed balconette to rear providing stunning elevated views over rural countryside, air-conditioning, radiator, double glazed Velux windows to side, walk-in dressing area with hanging rails and shelving.
En-Suite Shower Room
Comprising a walk-in shower with a rain head shower and additional shower attachment, contemporary twin sinks, flush w.c., Italian porcelain tiled flooring with under floor heating, extractor fan, LED mirror, Velux window to side, fully tiled walls.
Bedroom 2
8' 8" x 8' 6" (2.64m x 2.59m) (widening to 15’10) with a double glazed window to rear with stunning elevated views across rolling countryside, spotlighting to ceiling, leading through into dressing area with built-n wardrobes, shelving fitted carpet, double glazed window to front with plantation shutter blinds, radiator.
En-Suite Shower Room
Comprising a glazed shower cubicle with rain head shower and additional shower attachment, wash hand basin set into vanity unit, flush w.c., radiator, LED lit mirror, extractor fan.
Bedroom 3
12' 6" x 8' 2" (3.81m x 2.49m) with a double glazed window to front with fitted plantation shutter blinds, radiator, fitted carpet, spotlighting to ceiling, built-in wardrobes, additional storage cupboard, access to loft, fitted carpet.
High Quality Main Family Bath/Shower Room
Comprising a panel enclosed bath with hot and cold taps and additional shower attachment, large fully tiled shower cubicle with a thermostatically controlled shower and additional shower attachment, vanity wash hand basin with a solid marble top, circular bowl inset with hot and cold taps and storage beneath, cistern enclosed flush w.c., fully tiled marble walls, spotlighting to ceiling, extractor fan, opaque double glazed window to side with plantation shutter blinds, heated towel rail, Italian porcelain tiled flooring.
Second Floor Landing
Leading through into:
Bedroom 4
13' 4" x 12' 2" (4.06m x 3.71m) a bright and spacious room with elevated views across rural countryside to the front and rear, double glazed balconette to rear, Velux window to front, spotlighting to ceiling, built-in wardrobes, fitted carpet.
En-Suite Bathroom
Comprising a freestanding bath with hot and cold taps and shower attachment, cistern enclosed flush w.c., wash hand basin set into vanity unit with storage above, tiled walls and flooring, heated towel rail.
Outside
The Rear
A beautifully landscaped rear garden with an extensive entertaining area. A porcelain tiled patio continues the full width of the property, ideal for garden furniture and a barbecue etc. The garden measures approximately 50ft in length, is partly laid to artificial lawn with fencing to all sides and lighting. To the side there is a part covered area to the side of the office/gym, ideal for a garden kitchen or jacuzzi. To the side of the property there is a large storage shed, ideal for garden equipment which leads to the front of the property, accessed via a locked wooden gate. A porcelain paved pathway leads to the far end of the garden, giving access to the one bedroom annexe.
Gym/Office
22' 2" x 8' 0" (6.76m x 2.44m) with double glazed French doors to side, opening onto garden, two further double glazed windows, electric heater, spotlighting.
DETACHED ONE BEDROOM ANNEXE
Double glazed door giving access into:
Entrance
With vinyl flooring with under floor heating, airing cupboard housing a Worcester boiler.
Bedroom
11' 10" x 11' 0" (3.61m x 3.35m) with an array of built-in wardrobes, three sets of double glazed windows to front, vinyl flooring with underfloor heating, electric radiator, spotlighting to ceiling.
Sitting Room/Kitchen
19' 8" x 13' 10" (5.99m x 4.22m) with bi-folding doors to rear opening out onto patio with stunning view across open fields and countryside, double glazed windows to side, electric heater, glass ceiling lantern with electronically operated blinds, modern kitchen with matching base and eye level units, four ring Indesit induction hob with oven and grill to side, single bowl, single drainer sink with hot and cold taps, recess for washer/dryer, integrated fridge and freezer, spotlighting to ceiling, tiled flooring to the kitchen area with underfloor heating, air conditioning unit which can also be used as a form of heating. .
Bath/Shower Room
Comprising a walk-in shower with tiled surrounds and rain head shower, panel enclosed bath with hot and cold taps and fitted shower attachment, wash hand basin into vanity unit with storage beneath, Italian porcelain tiled flooring, heated towel rail, double glazed window to side, extractor fan, spotlighting.
Annexe Garden
A beautifully landscaped rear garden which continues to the front and rear, two paved patio areas, both suitable for a table and chairs and entertaining. The garden is partly laid to lawn and enclosed by fencing. There are wonderful views to the rear across rolling countryside. The garden also benefits from a timber framed storage shed and outside lighting.
The Front
Directly to the front of the property is an extensive driveway providing parking for approximately 5-6 cars.
Local Authority
Uttlesford Council
Band ‘D’
Why not speak to us about it? Our property experts can give you a hand with booking a viewing, making an offer or just talking about the details of the local area.
Find out the value of your property and learn how to unlock more with a free valuation from your local experts. Then get ready to sell.
Book a valuation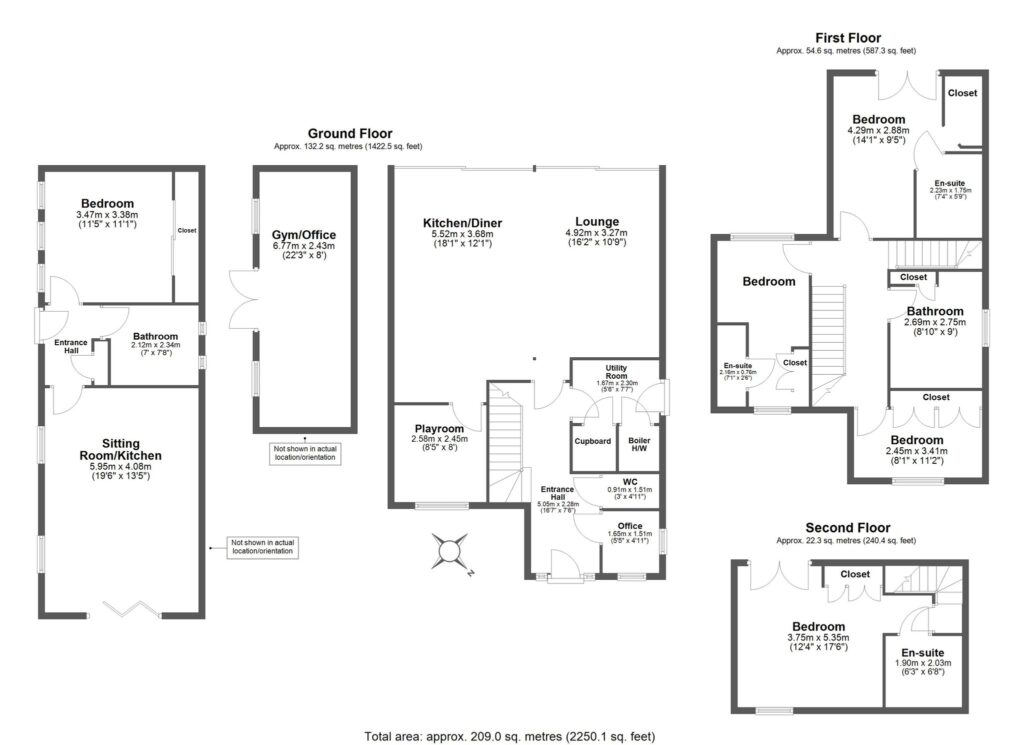
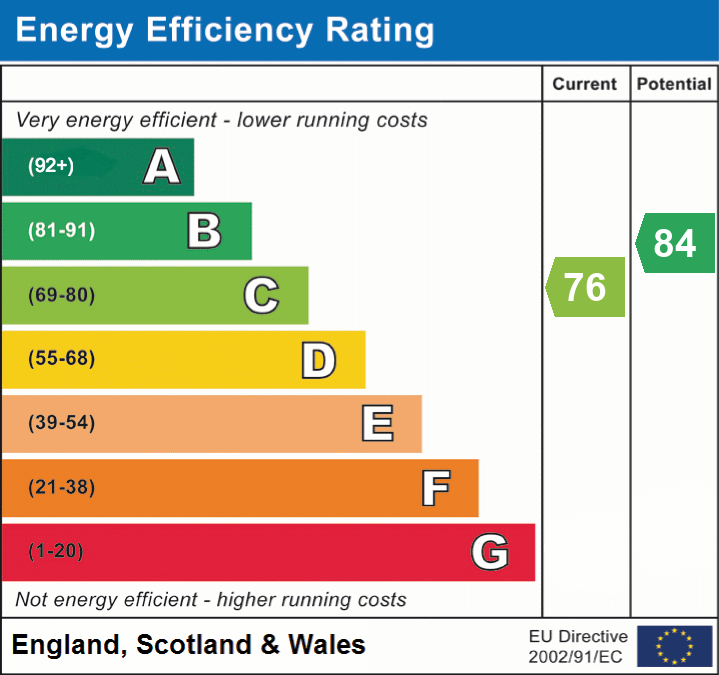
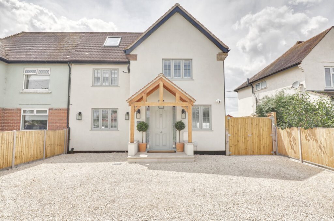
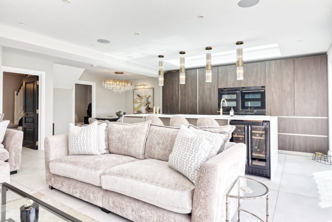
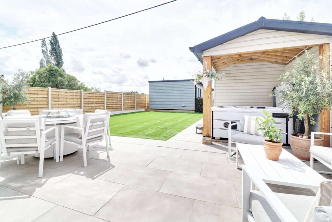
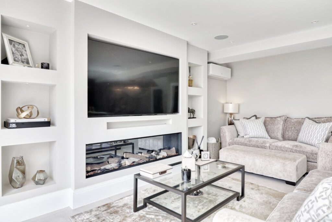
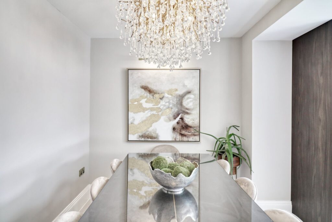
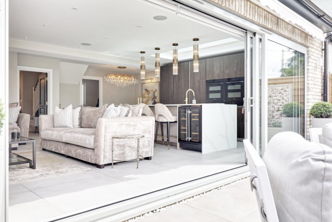
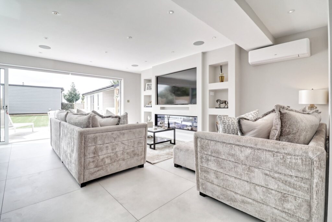
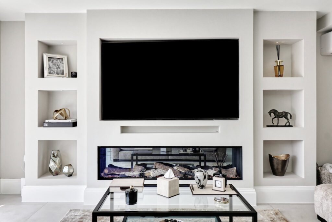
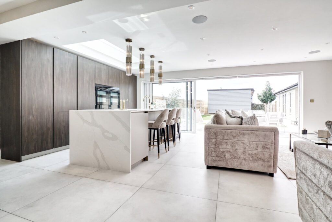
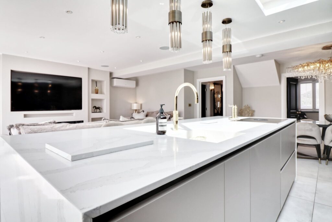
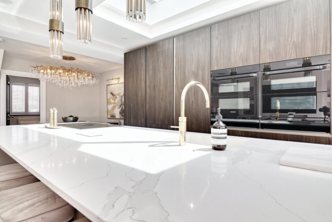
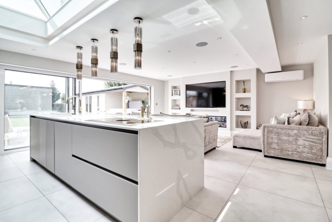
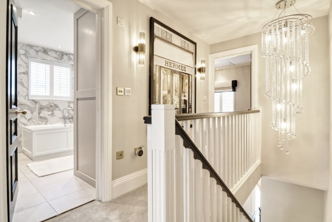
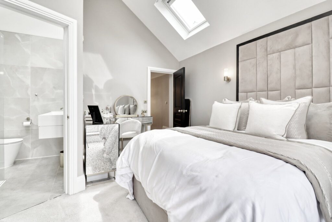
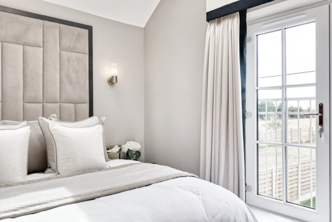
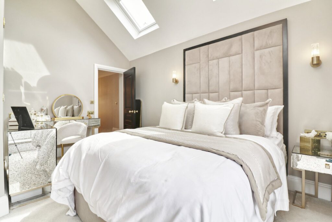
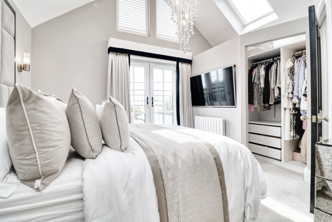
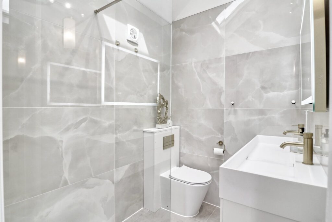
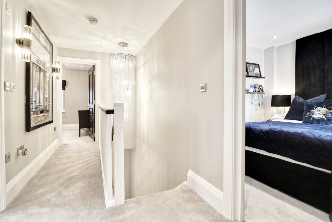
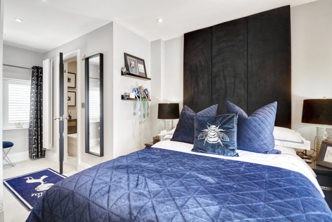
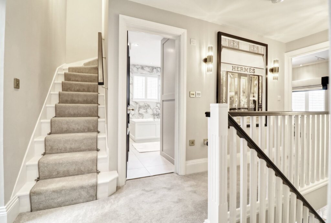
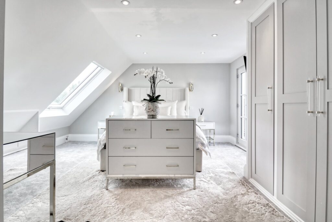
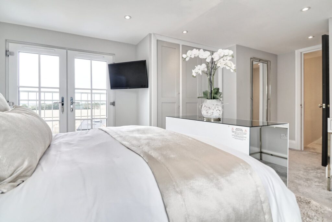
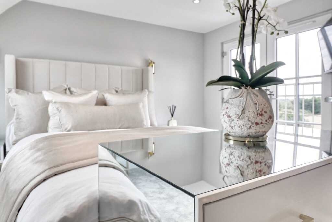
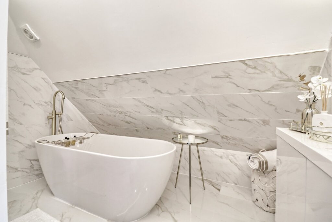
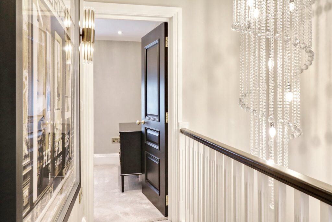
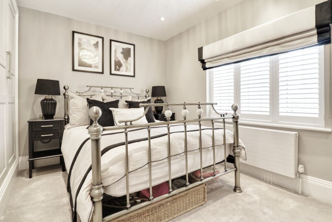
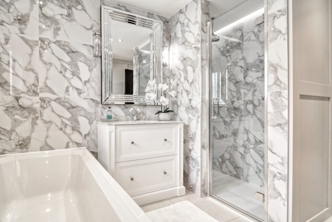
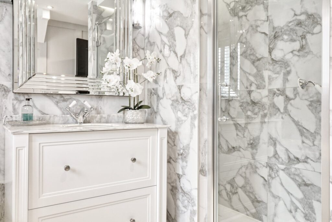
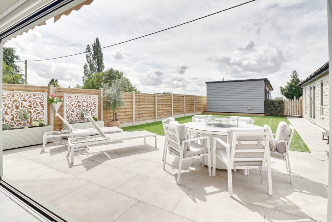
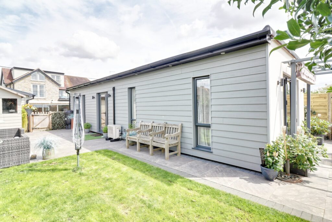
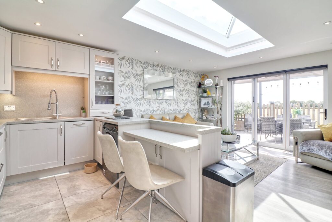
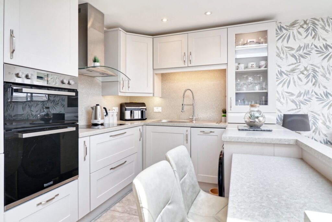
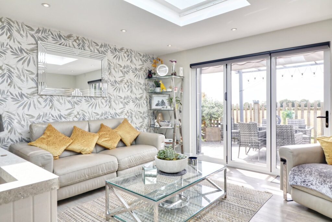
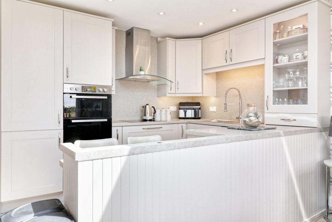
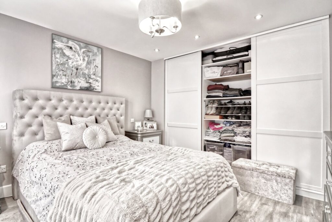
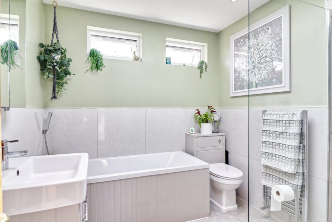
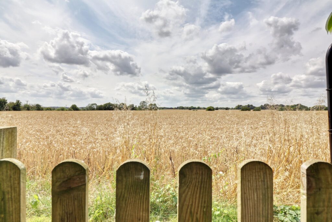
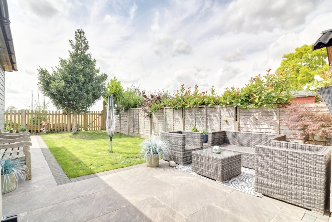
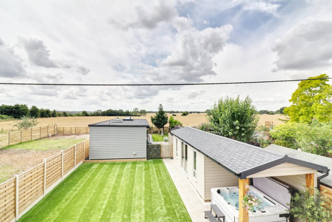
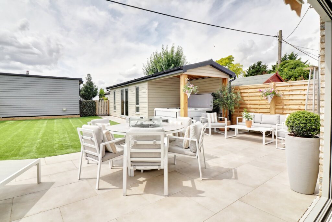
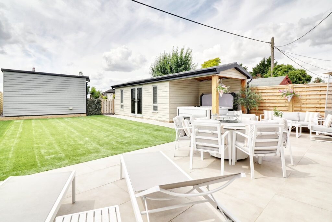
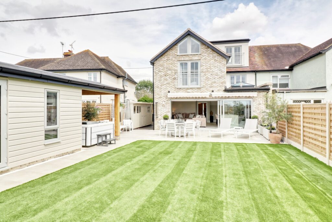
Lorem ipsum dolor sit amet, consectetuer adipiscing elit. Donec odio. Quisque volutpat mattis eros.
Lorem ipsum dolor sit amet, consectetuer adipiscing elit. Donec odio. Quisque volutpat mattis eros.
Lorem ipsum dolor sit amet, consectetuer adipiscing elit. Donec odio. Quisque volutpat mattis eros.