
For Sale
#REF 28767807
£375,000
Flat 2, The Feathers Knight Street, Hertfordshire, SAWBRIDGEWORTH, CM21 9AX
- 2 Bedrooms
- 1 Bathrooms
- 2 Receptions
#REF 28347243
Anglesey Close, Bishop’s Stortford
Well presented, two bedroom, mid-terraced home situated in a quiet location at the end of a cul-de-sac. The property enjoys a bright living room, kitchen diner, two bedrooms and family bathroom. There is a secluded rear garden as well as lawn and residents parking to the front. Also benefiting from an allocated car port.
Front Door
UPVC front door, leading through into:
Living Room
16' 7" x 12' 2" (5.05m x 3.71m) (max) with wooden laminate flooring, UPVC double glazed window to front, turned staircase rising to the first floor, radiators, useful understairs storage cupboard, door leading through into:
Kitchen/Dining Room
12' 2" x 9' 3" (3.71m x 2.82m) with a range of white fronted matching base and eye level units with a granite effect worktop and splashback, integrated electric oven, four ring gas hob with a brushed steel extractor hood over, 1¼ bowl sink and drainer with a chrome mixer tap above, cupboard housing a 1 year old boiler, radiator, recess for washing machine, dishwasher and fridge/freezer, UPVC window and door to rear overlooking the garden.
First Floor Landing
With fitted carpet.
Bedroom 1
12' 2" x 8' 8" (3.71m x 2.64m) with a fitted carpet, fitted double wardrobe with hanging rail and shelving, radiator, UPVC double glazed window to rear.
Bedroom 2
12' 3" x 7' 6" (3.73m x 2.29m) with a fitted carpet, radiator, UPVC double glazed window to front.
Bathroom
A white bathroom suite comprising a low level button flush w.c., panel enclosed bath with a chrome mixer tap, chrome shower fittings and a glass screen, fully tiled surrounds, pedestal wash hand basin with a chrome mixer tap and pop-up waste, wall mounted heated towel rail, airing cupboard housing a hot water cylinder and shelving, tiled flooring.
Outside
The Rear
The property enjoys an enclosed and un-overlooked rear garden with a patio area and artificial lawn. There are gates to the rear of the garden which lead to a pathway giving access to public footpaths leading to Bishop’s Stortford town centre.
The Front
To the front of the property is a small front garden. The property benefits from a carport as well as there being ample residents parking.
Local Authority
East Herts District Council
Band ‘D’
Why not speak to us about it? Our property experts can give you a hand with booking a viewing, making an offer or just talking about the details of the local area.
Find out the value of your property and learn how to unlock more with a free valuation from your local experts. Then get ready to sell.
Book a valuation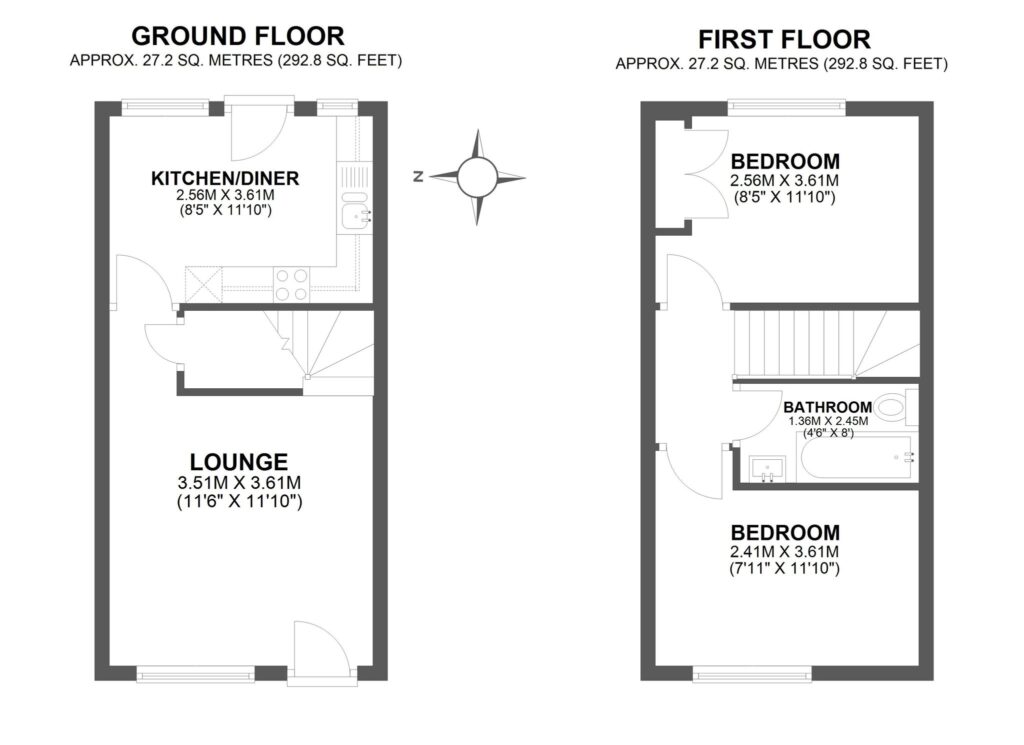
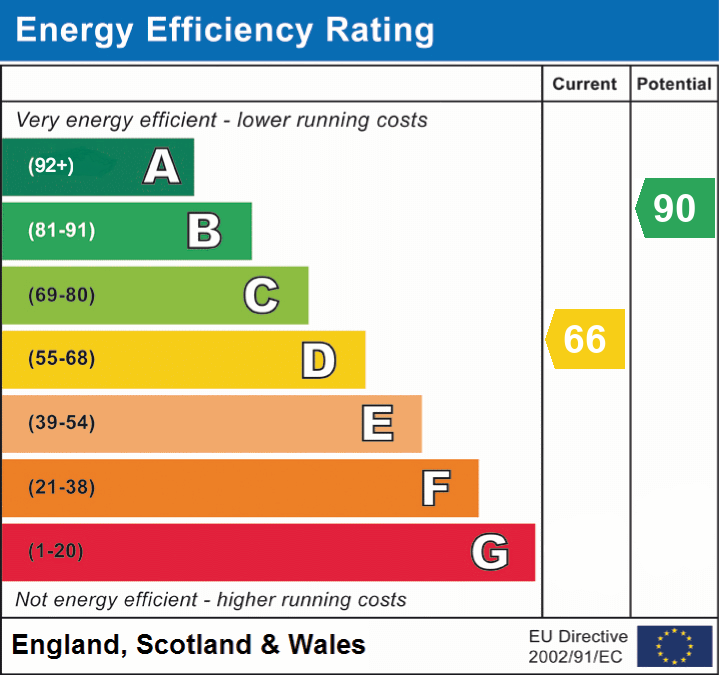
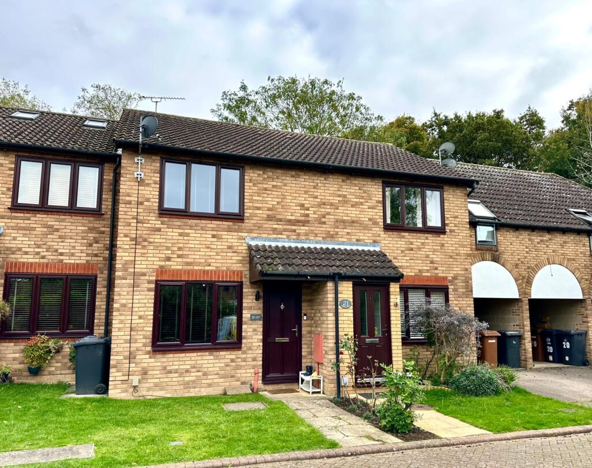
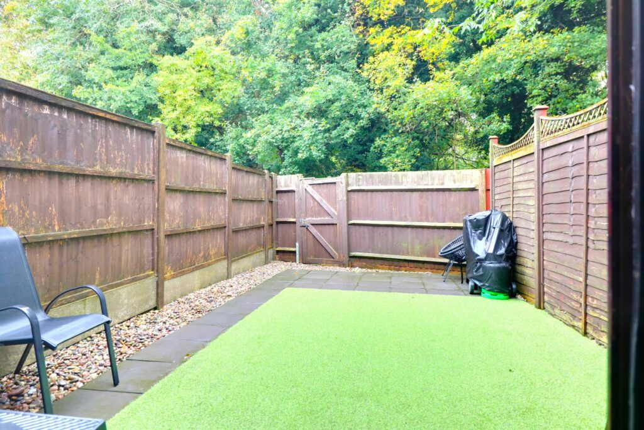
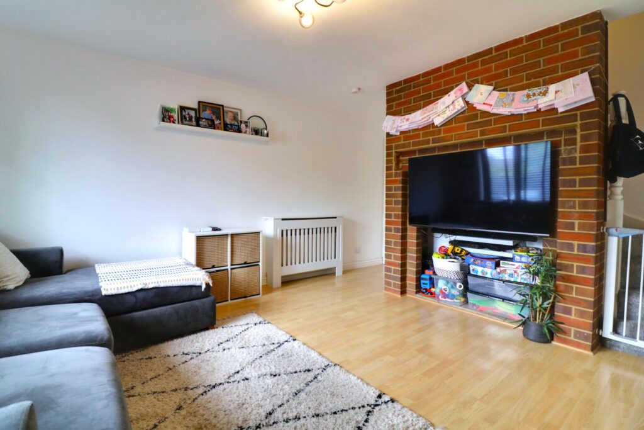
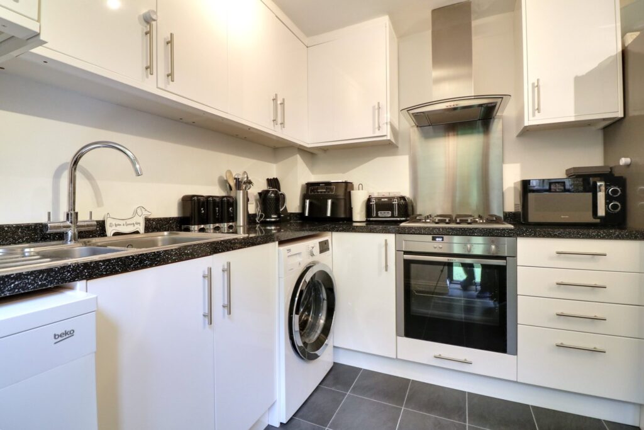
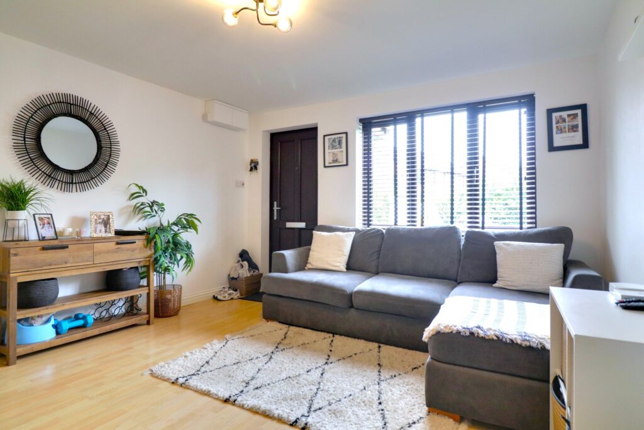
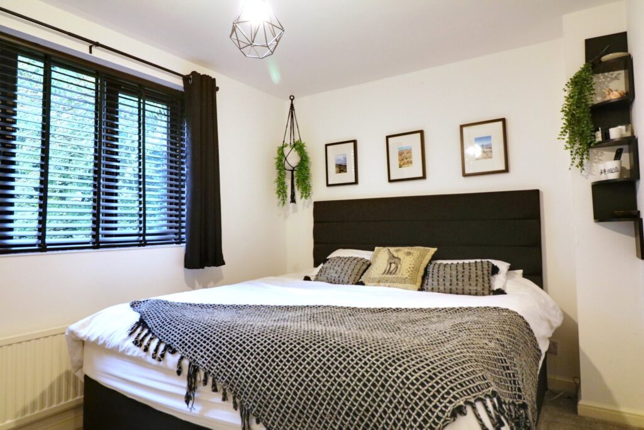
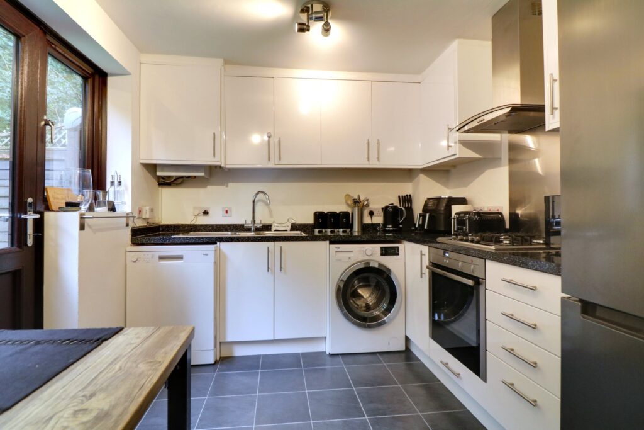
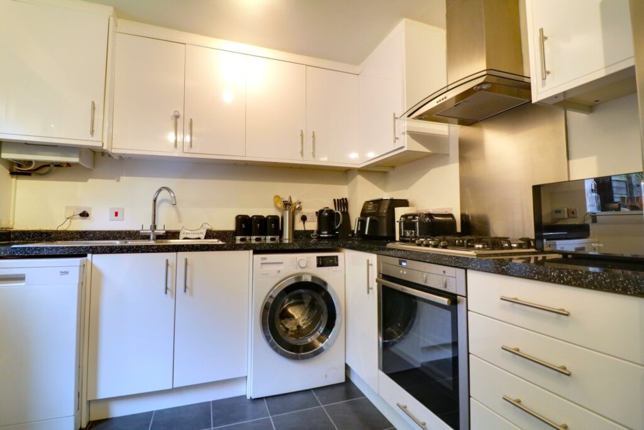
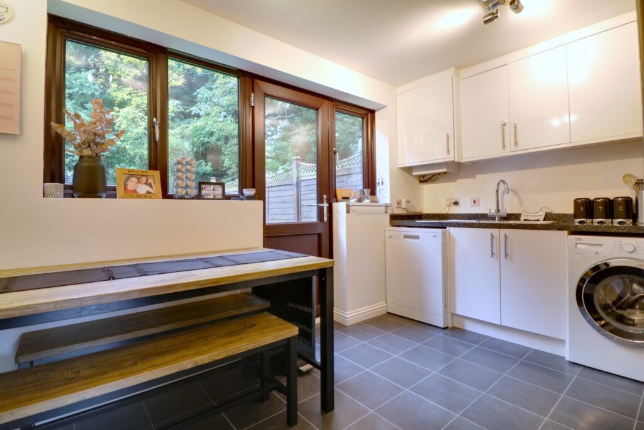
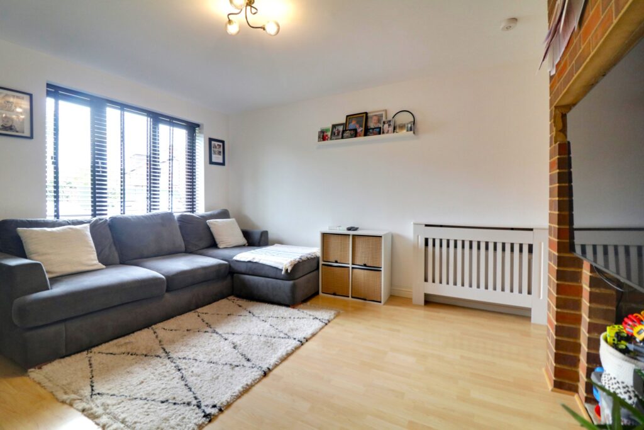
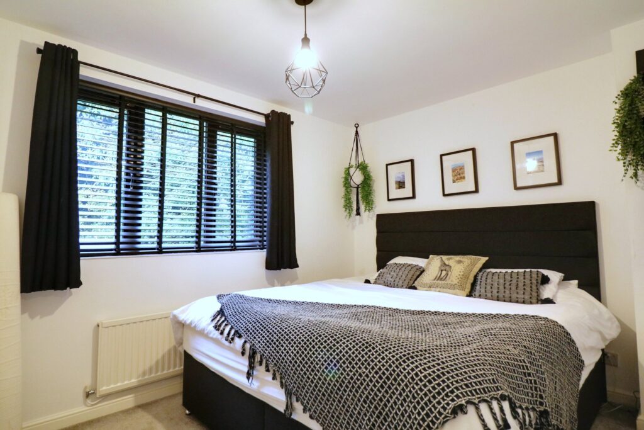
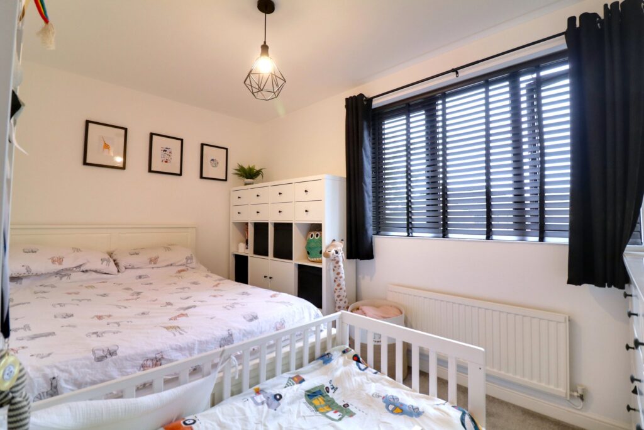
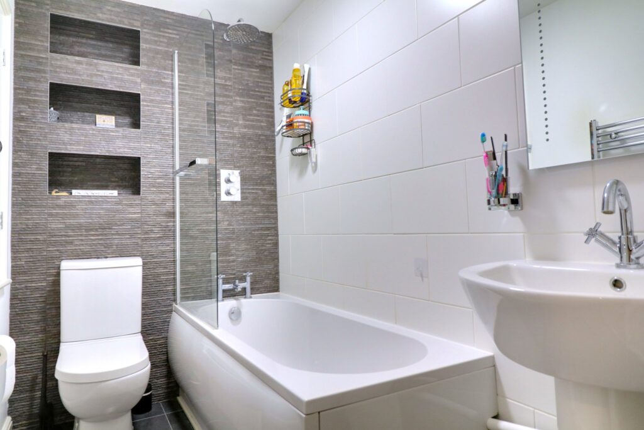
Lorem ipsum dolor sit amet, consectetuer adipiscing elit. Donec odio. Quisque volutpat mattis eros.
Lorem ipsum dolor sit amet, consectetuer adipiscing elit. Donec odio. Quisque volutpat mattis eros.
Lorem ipsum dolor sit amet, consectetuer adipiscing elit. Donec odio. Quisque volutpat mattis eros.